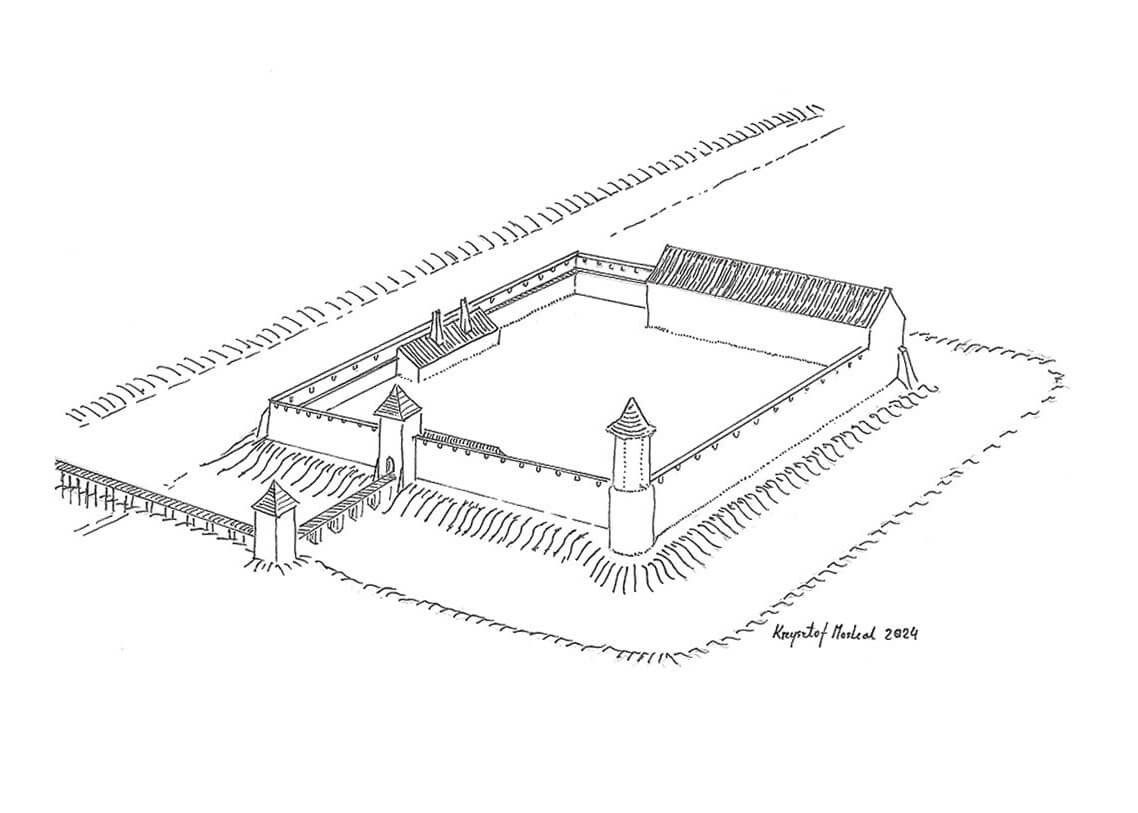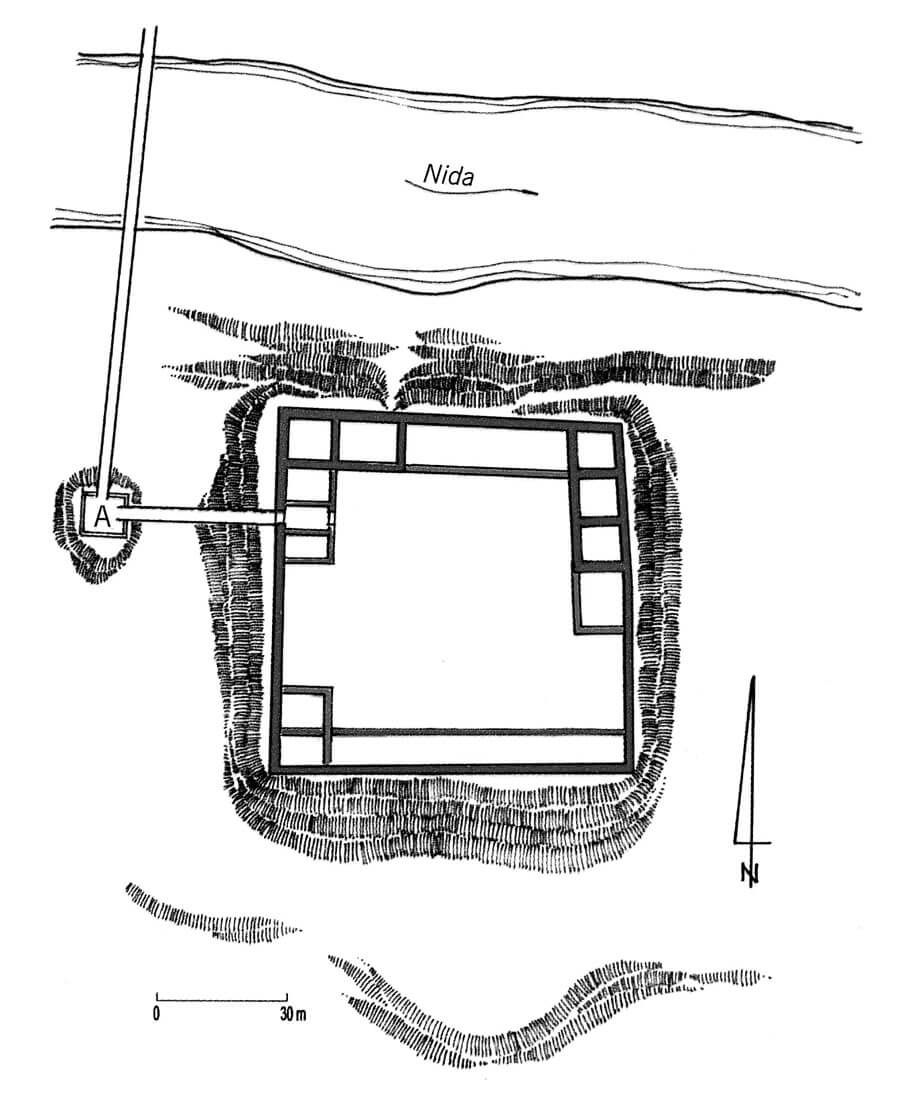History
The beginning of the Korczyn settlement can reach even the 11th century. In the 13th century, there was in it a royal court, in which prince Bolesław V the Chaste was supposedly born in 1226, but it was in the area of today’s Old Korczyn. The location of the new town was made by Bolesław in the 50s of the 13th century, and the old court was probably burned by the Ruthenians in 1300. The brick castle was built on the old route from Kraków to Sandomierz at the initiative of King Kazimierz the Great, probably in the last years of his reign, as he only managed to visit it once in 1370. According to the chronicler Jan Długosz, it was a beautiful building erected at a great expense.
At the end of the 14th century, the castle in Nowy Korczyn was the favourite residence of Jadwiga Anjou and Władysław Jagiełło, thanks to whom repairs were undertaken in the years 1388-1389 and rebuilding between 1403 and 1408. The expenditure amounted to 700 fines, so they were relatively small and could not have been carried out on a grand scale. It probably concerned the enlargement of the living space, because the residence was to be given a representative character, and the royal treasury was also temporarily moved from Wawel (documents recorded the presence of a treasurer, treasury service and “cum thezauris” wagons in Nowy Korczyn). From 1390, the castle also became the seat of a podrzędztwo office, which made it an important centre of state administration, and in 1416, a starosty centre was established in Nowy Korczyn.
Until the 16th century, the castle and the town served as one of the most important political and economic centers in Małopolska region. Władysław Jagiełło visited the castle at least 92 times during his annual tours of the kingdom, with almost all visits lasting more than a day, and many lasting up to a week. Kazimierz IV Jagiellon also treated Nowy Korczyn as a comfortable residence, as evidenced by his very long stay at the castle in 1479. There were numerous congresses and foreign embassies were greeting in the castle. In 1403, king Jagiełło visited several Piast princes, in 1404 he accepted the Muscovite mission, and in 1409, the Teutonic legation, which gave the king a written declaration of war. In 1438 a Czech Hussite delegation visited the castle and offered the Crown of Bohemia to prince Kazimierz. The congress of the knights, which took place here in 1456, officially received the news of the death of king Władysław and proclaimed king his brother, Kazimierz. In 1479 a great master of the Teutonic Knights, Martin Truchsess, made a tribute to the Polish king in the castle chamber.
In 1517, another reconstruction of the castle was carried out, this time in the Renaissance style. Its initiator was the Grand Chancellor of the Crown, Krzysztof Szydłowiecki. In new form the building functioned until the 17th century, when it lost its importance. Moreover, the Swedish invasions in 1655 and 1702 led the caste to the ruin. In 1661 it was described as completely burned down, but still to be rebuilt. After the 18th century destruction, no further attempt was made to rebuild it. The castle walls were finally slightened in 1776.
Architecture
The castle was erected on the marshy swamps of the right bank of the Nida River, which separated it from the north town. On the other three sides it was surrounded by an irrigated moat, about 10 meters wide and by an earth rampart. The Nida River protected the castle from the north and on some distance from the east. From the south, Vistula was the natural protection on the further foreland, and from the west the branch of Nida called Czantoria, falling into the Vistula under the village of Winiary Dolne. The access from the town led through a timber bridge with a wooden tower for the guards and then after the bend through another timber bridge came to the brick gate.
The main castle was erected in the lower parts of limestones, and higher partly from brick. The plan of the castle was regular, quadrangular, about 90×90 meters. The defensive wall was reinforced with buttresses, diagonal at corners, perpendicular along the walls. It was crowned with a wall-walk for defenders and a breastwork with a battlement. The defense was reinforced by a tower, placed in the south-west corner, probably with the function of a bergfried, also serving as a prison. The western gate most probably had a tower form.
Inside the defensive wall there were two brick buildings, or one building secondarily enlarged by a wing or extended. The older one came from the times of Kazimierz the Great (“domus antique magne regalis”), the second one was probably added by Władysław Jagiełło. The older house was heated by a 14th-century stove, housed a great hall and private residential chambers of the king and queen with access to a latrine. In addition, there was a chapel of the Holy Trinity, perhaps with a protruding chancel in the form of a polygonal projection, lit by six or nine windows filled with stained glass and secured with iron grates. The 15th-century building, or wing, housed a vaulted treasury on the lower floor, a white royal hall with membranes in the windows and a room between the battlements above. The building could have been complemented by a turret with a spiral staircase. According to 16th-century surveys, the residential part consisted of about 80 rooms in total. The utility buildings with a brewery, bakery and two kitchens may have been located on the eastern and southern sides of the courtyard.
Current state
The castle has not survived to modern times. In the former castle area there are currently buildings of the Podzamcze village.
bibliography:
Moskal K., Leliwici z Melsztyna i ich zamki, Nowy Sącz 2007.
Moskal K., Zamki w dziejach Polski i Słowacji, Nowy Sącz 2004.
Leksykon zamków w Polsce, red. L.Kajzer, Warszawa 2003.
Olszacki T., Rezydencje Andegawenów po obu stronach Karpat. Wstęp do badań [in:] Zamki w Karpatach, red. J.Gancarski, Krosno 2014.
Olszacki T., Rezydencje królewskie prowincji małopolskiej w XIV wieku – możliwości interpretacji, “Czasopismo Techniczne”, zeszyt 23, 2011.
Późnośredniowieczne zamki na terenie dawnego województwa sandomierskiego, red. L.Kajzer, Kielce 2005.
Wróblewski S., Zamki i dwory obronne województwa sandomierskiego w średniowieczu, Nowy Sącz 2006.


