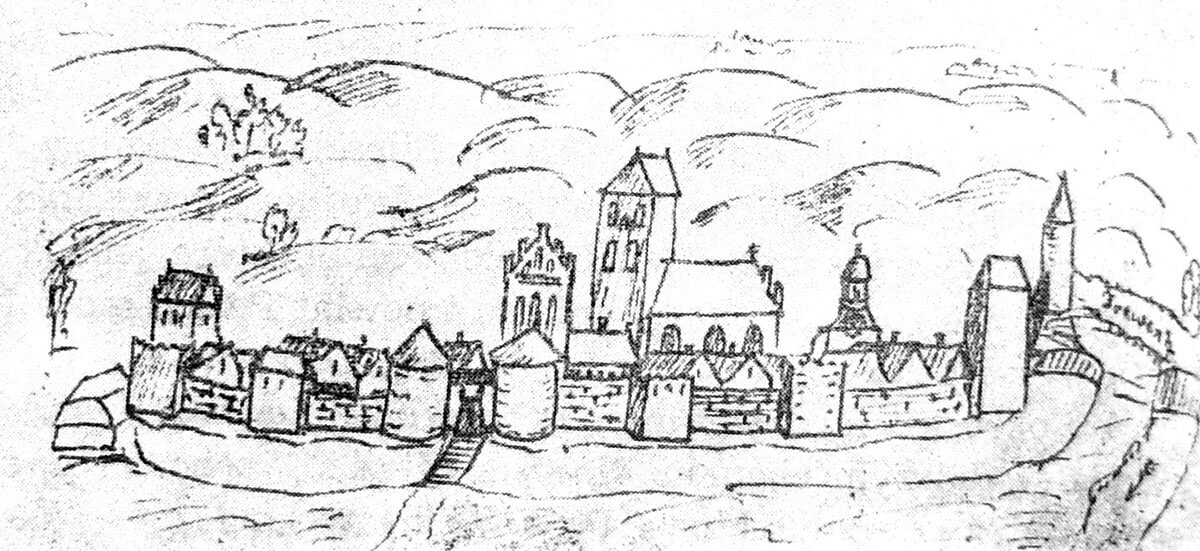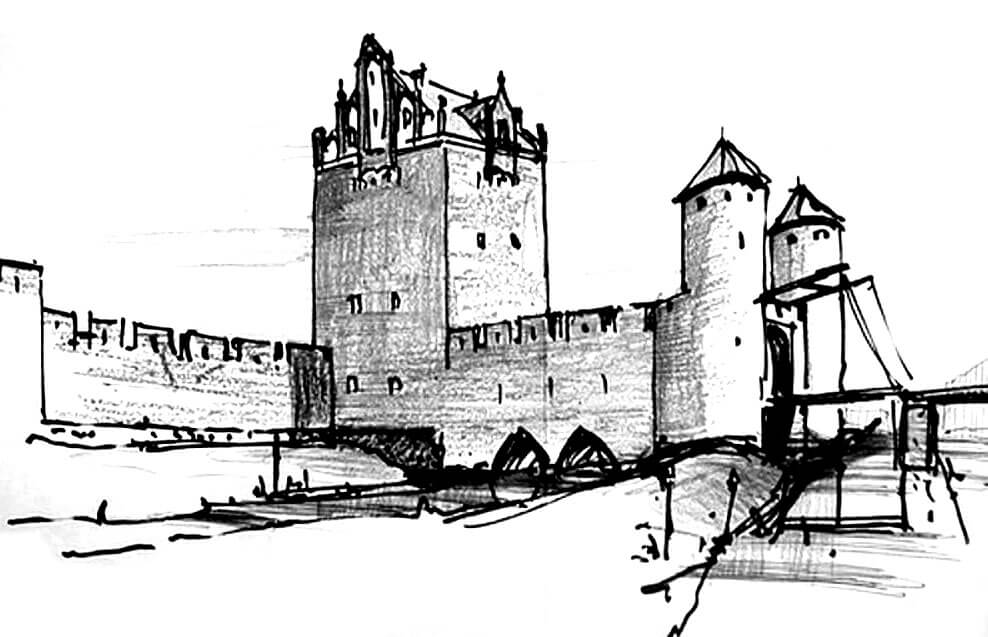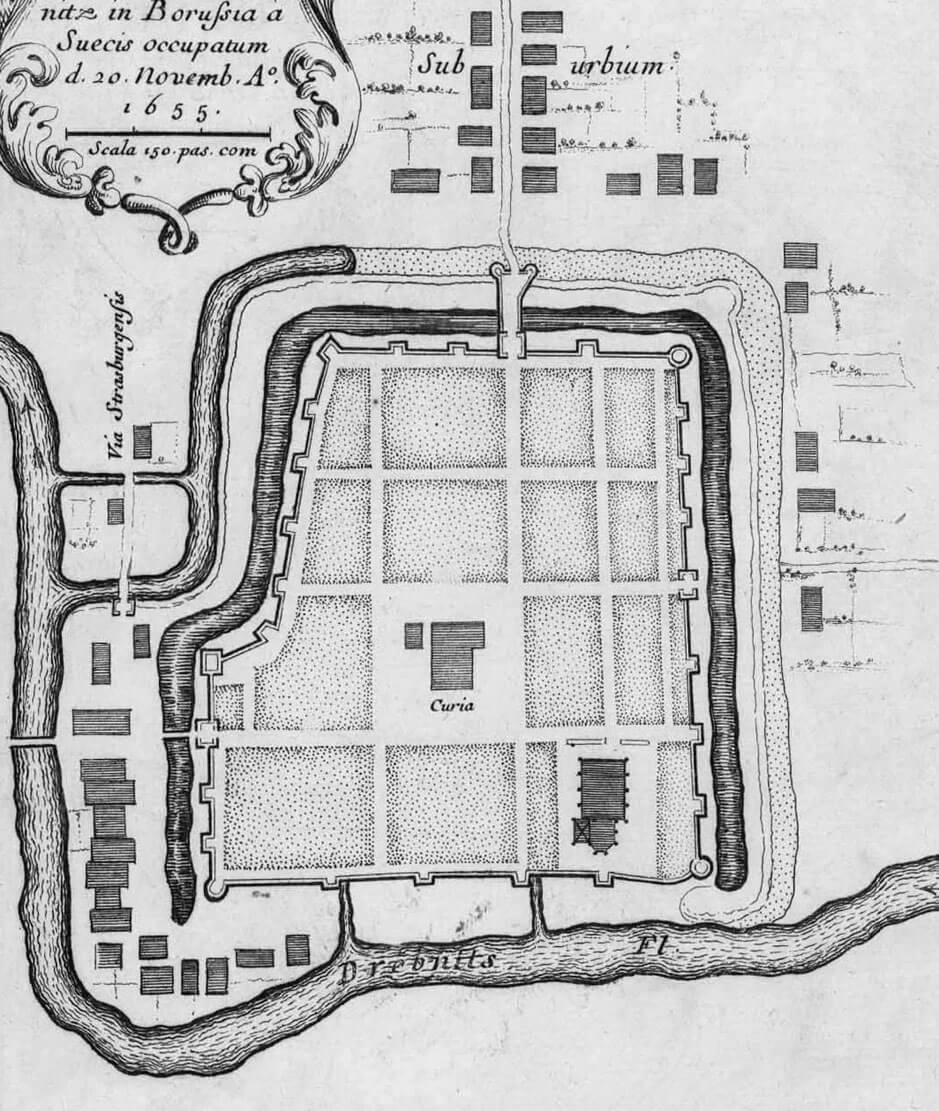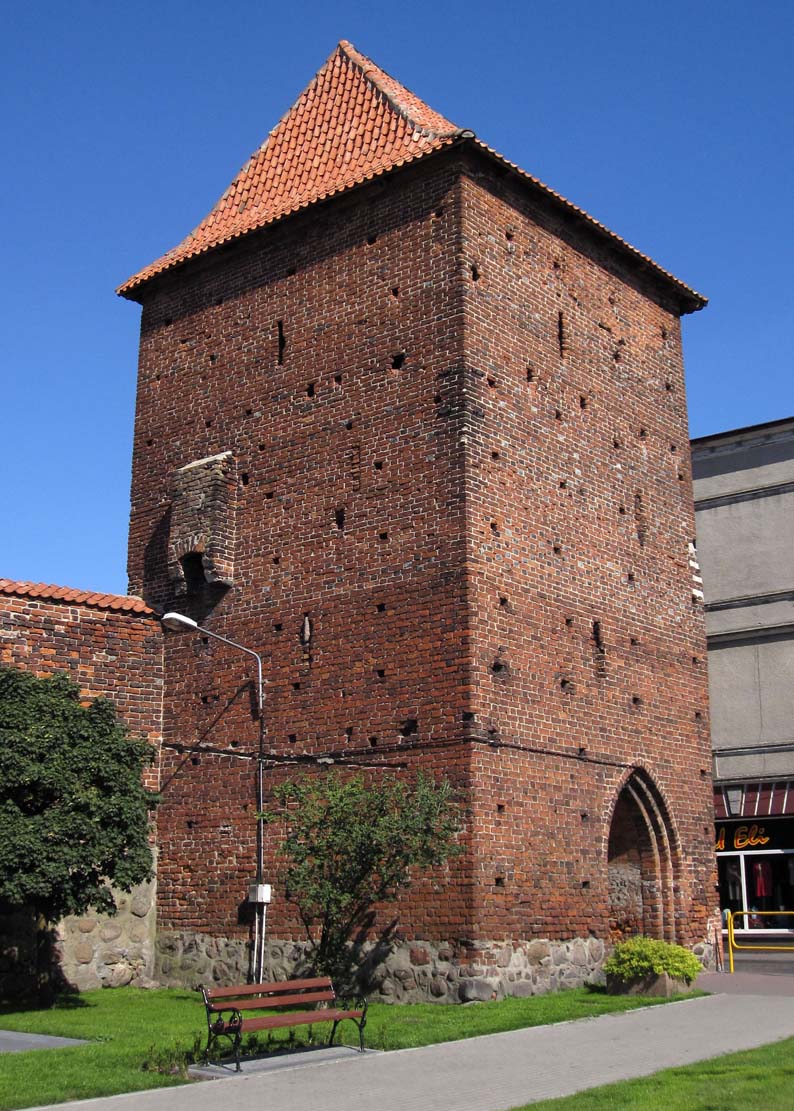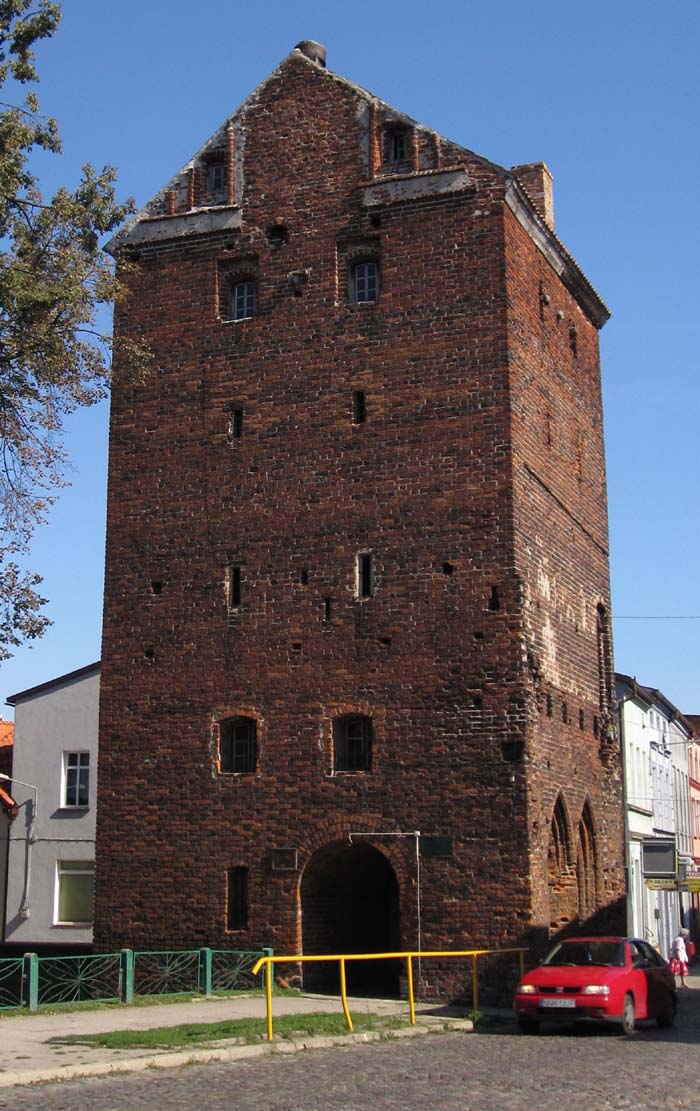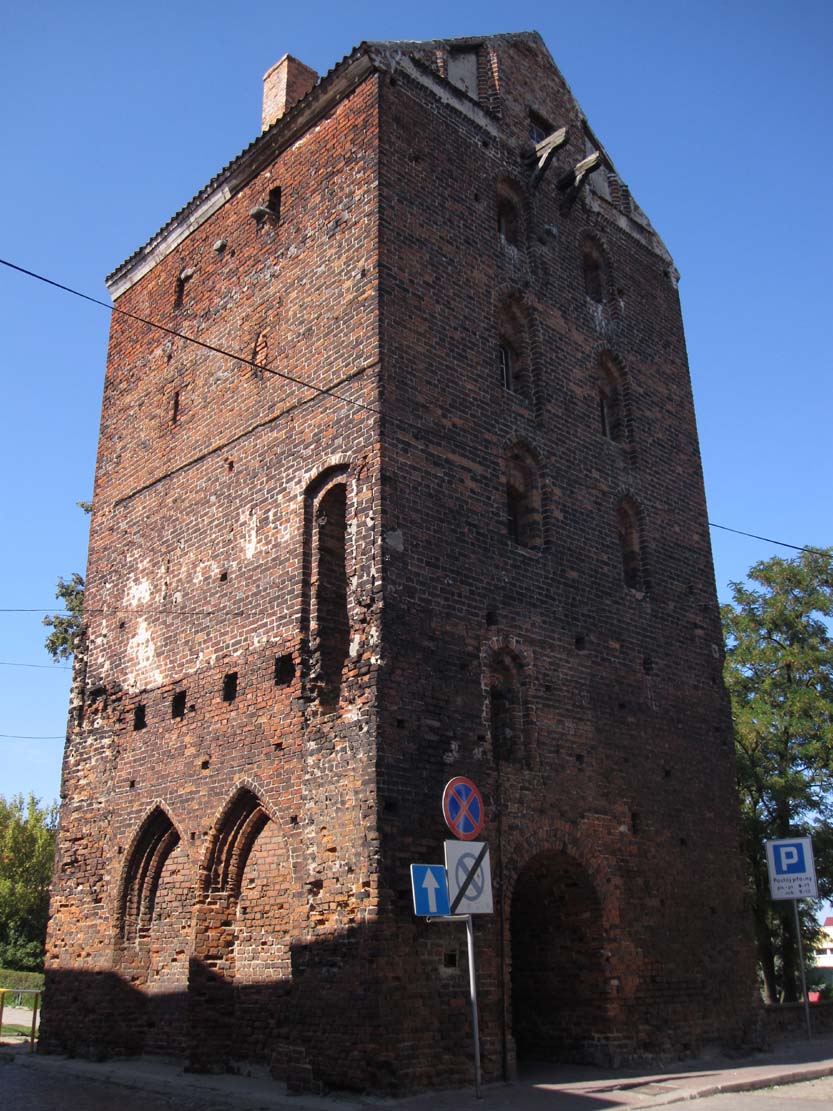History
The town walls of the Nowe Miasto Lubawskie (Neumark) were erected in the first half of the 14th century on the site of older, makeshift wooden and earth fortifications. In the first stage, entrances to the town were strengthened by building brick gatehouses. In the second half of the 14th century, further fortifications were extended. In the second half of the fourteenth century, their expansion took place. In the 17th century, the fortifications were partially destroyed, although during the Swedish wars they successfully stopped the attacks of the enemies. The total decline of the significance of the town walls of Nowe Miasto Lubawskie occurred in the 19th century, and the brick and stone obtained from them, constituted a source of building material for erecting houses. In the 30s of the 20th century, pedestrian crossings were pierced in both of the preserved gatehouses, and in the 1950s Brodnica Gate was adapted to the seat of the Museum of the Lubawa Region.
Architecture
The townwas founded on the elevated west bank of the strongly meandering Drwęca River, between its two small bends, in a place where the crossing was possible (above and below the town, boggy banks made it very difficult or impossible to cross the river bed). The external supplement to the fortifications was a moat supplied with water from Drwęca and an earth rampart, but due to the proximity of the river bed, it were unnecessary from the east. An important defensive role could also be played by the parish church, located in the north-eastern corner, in close proximity to the eastern section of the fortifications.
The line of defensive walls was marked out along the perimeter of an irregular pentagon, with dimensions of about 300 x 320 meters with a curve on the south-west side. The foundation parts and the plinth of the walls were built of granite erratic stones, while the remaining part was made of bricks. To strengthen the defense of the wall, 21 rectangular half towers, opened from the town side, were built in the main line of fortifications. It were spaced fairly regularly around the perimeter, except for slightly wider gaps on the safest eastern side. It protruded in the foreground in front of the adjacent curtains, from which it were one story higher or equal to them in height. In three corners of the walls cylindrical towers were erected, and in the fourth, the southern one, quadrilateral tower was built, also closed one.
There were three gates leading to the town: Bratian Gate on the north side, Lubawa Gate, also called Łąkorska on the north-west side, and Brodnica Gate, also called Kurzętnicka Gate, on the south-west side. All three were situated on the extension of the main roads leading from the corners of the town square. All of them also had the form of four-sided gategouses with passages in the ground floor. Only Lubawa Gate was provided with a foregate in the form of a long neck over the moat, ended with two small, oval towers.
The tower of the Lubawska Gate was built on a square plan with dimensions of 8.7 x 8.7 meters, with walls slightly narrowing in the upper parts, with a height to the cornice reaching 14.8 meters. Originally, it was covered with a gable roof, limited by pinnacle gables from the east and west. Under the gables, the facades were decorated with strips of cornice and frieze, and on each side of the top floor there was a machicolation box, an element unusual for the town gates of the Teutonic Knights, perhaps created on the basis of contacts with Franconia (e.g. Rothenburg ob der Tauber). Each machicolation was covered with a small gable roof and rested on beams protruding in front of the wall. The tower’s facades were separated by slit embrasures and windows set in stepped recesses. The interior of the gate tower was divided into five above-ground storeys, separated by flat wooden ceilings.
Current state
The most valuable, preserved element of the Nowe Miasto Lubawskie fortifications are two Gothic gatehouses: Lubawa Gate and Brodnica Gate, although the former has the original portals bricked up today, and modern openings are pierced in the side walls. The best visible fragments of fortifications are located in the southern part of the town, west of Brodnica Gate, along Okólna street and in the north-east part, near the parish church of St. Thomas, where relics of the corner round tower have also been preserved.
bibliography:
Barański M., Baszta Bramy Lubawskiej w Nowym Mieście Lubawskim w świetle nowych badań, “Wiadomości Konserwatorskie”, nr 30/2011.
Czubiel L., Domagała T., Zabytkowe ośrodki miejskie Warmii i Mazur, Olsztyn 1969.
Die Bau- und Kunstdenkmäler der Provinz Westpreußen, der Kreis Löbau, red. J.Heise, Danzig 1895.
Nowe Miasto Lubawskie. Zarys dziejów, red. M.Wojciechowski, Nowe Miasto Lubawskie 1992.

