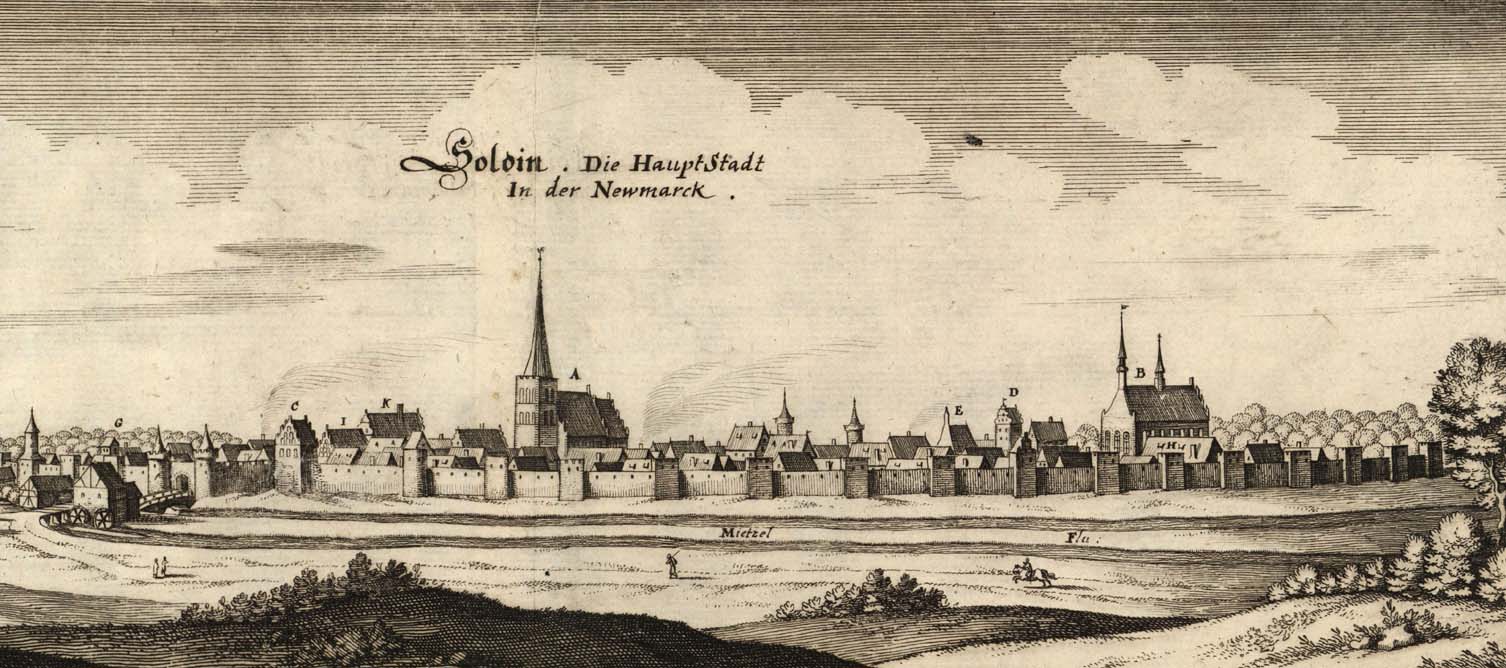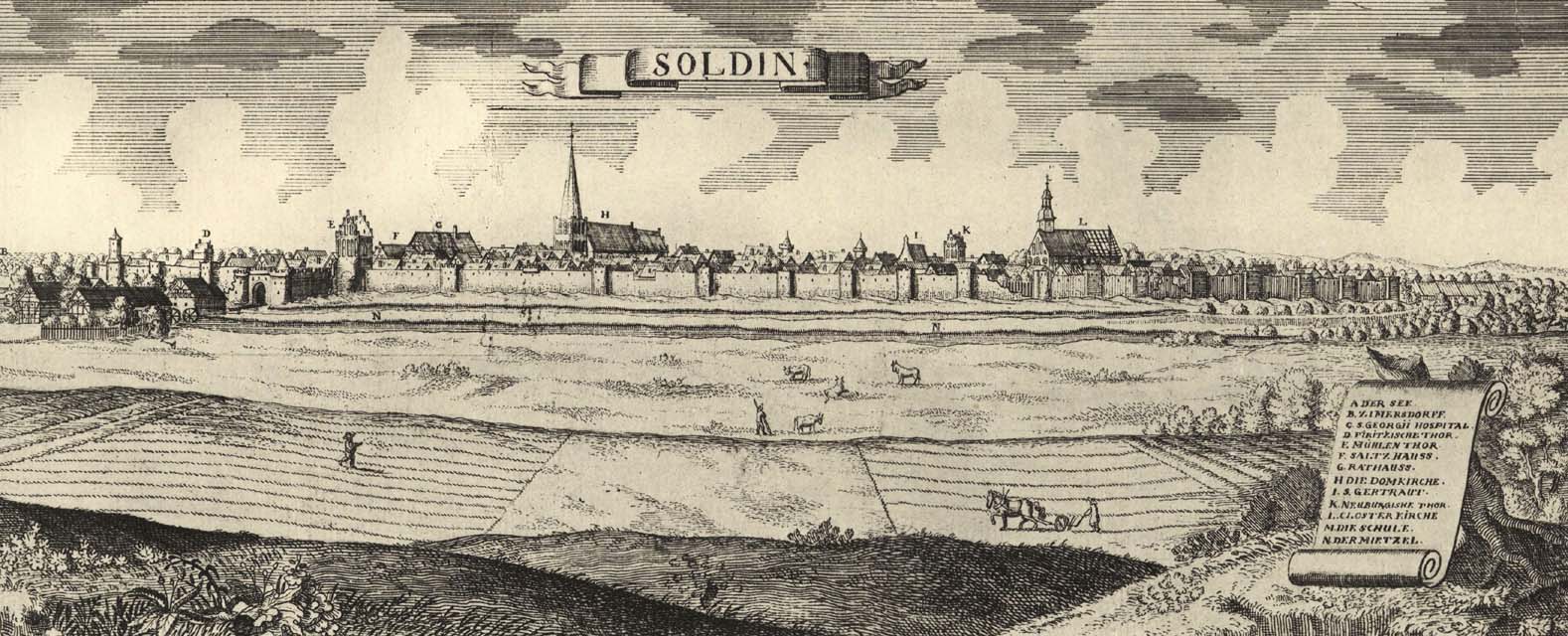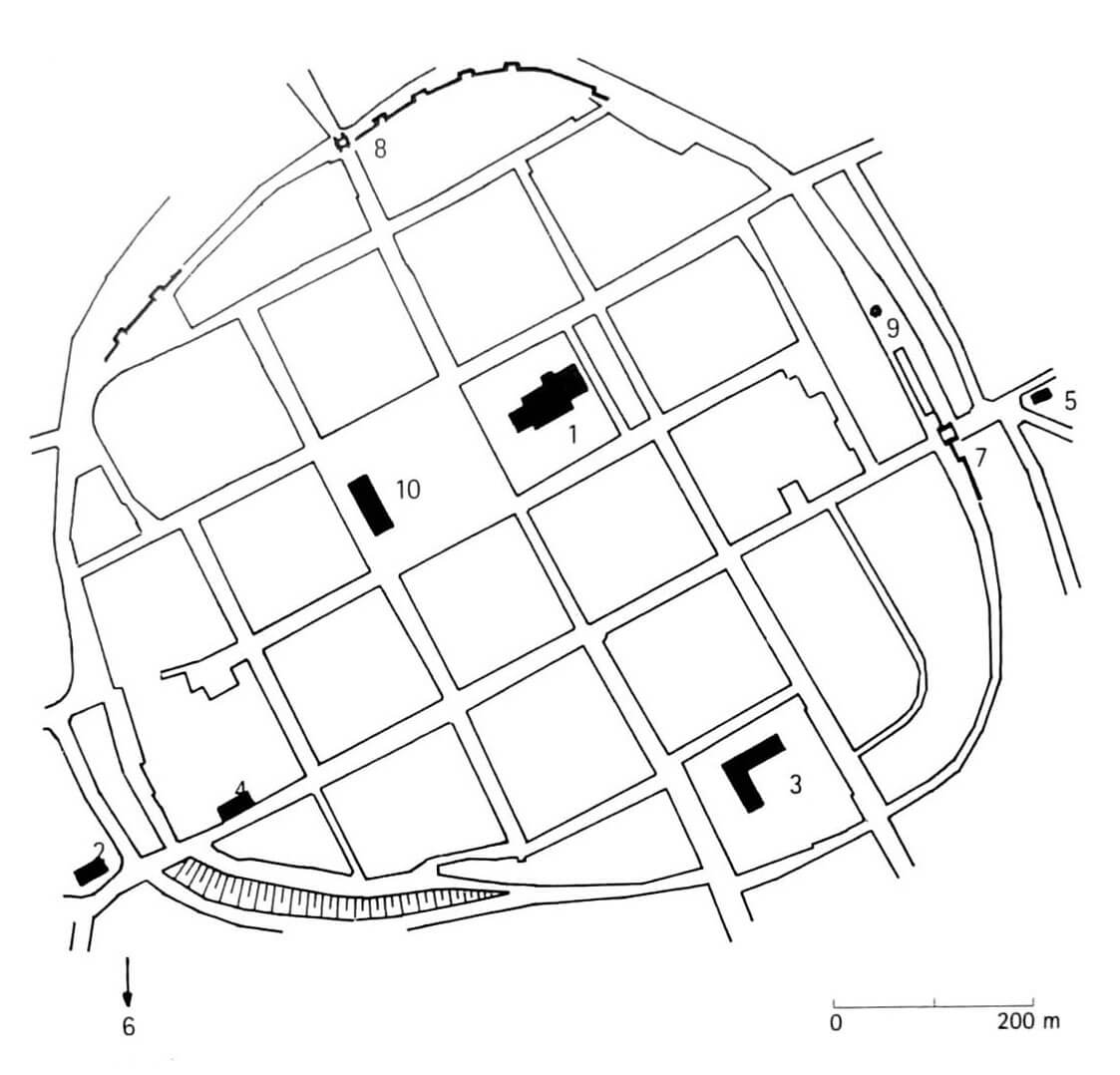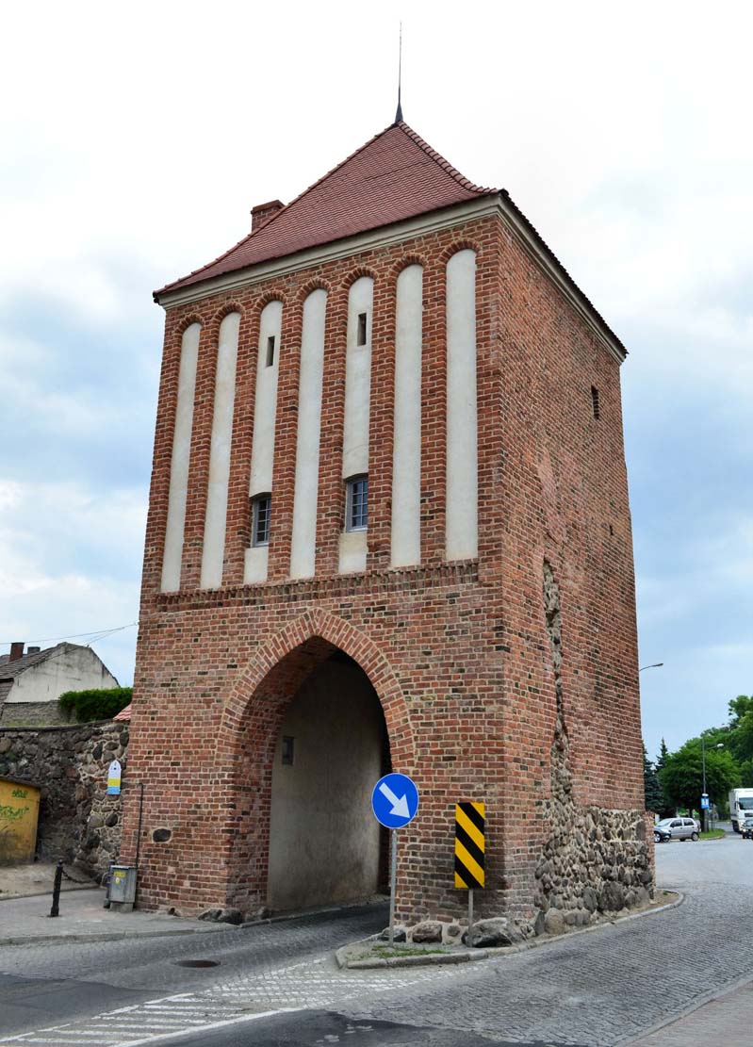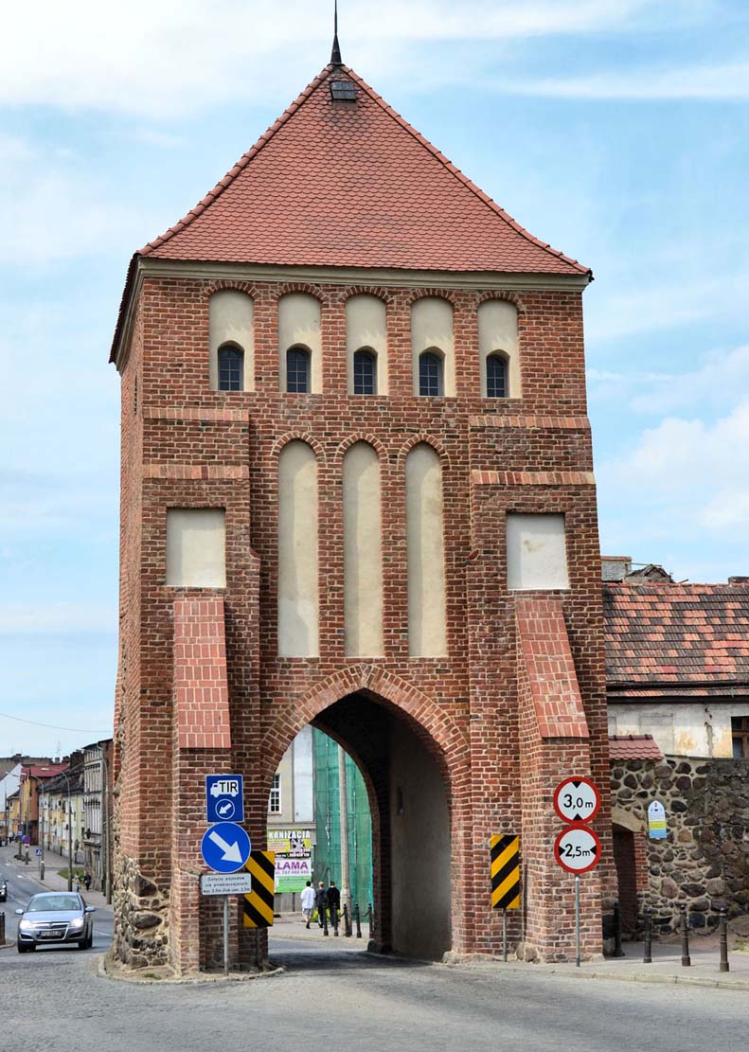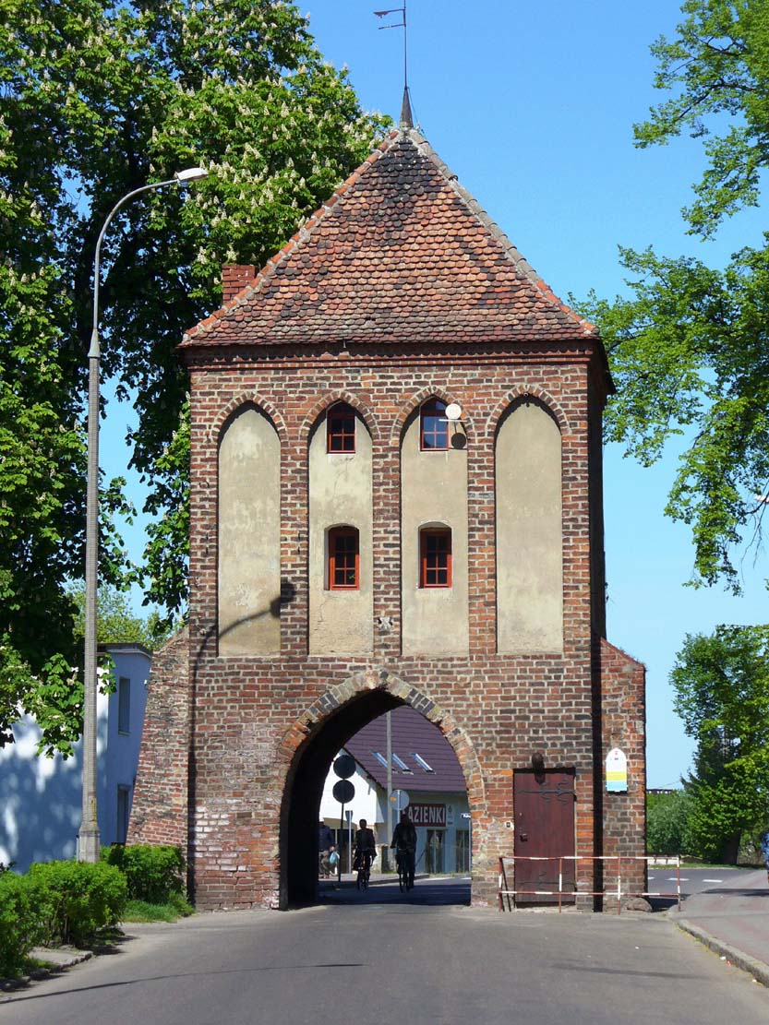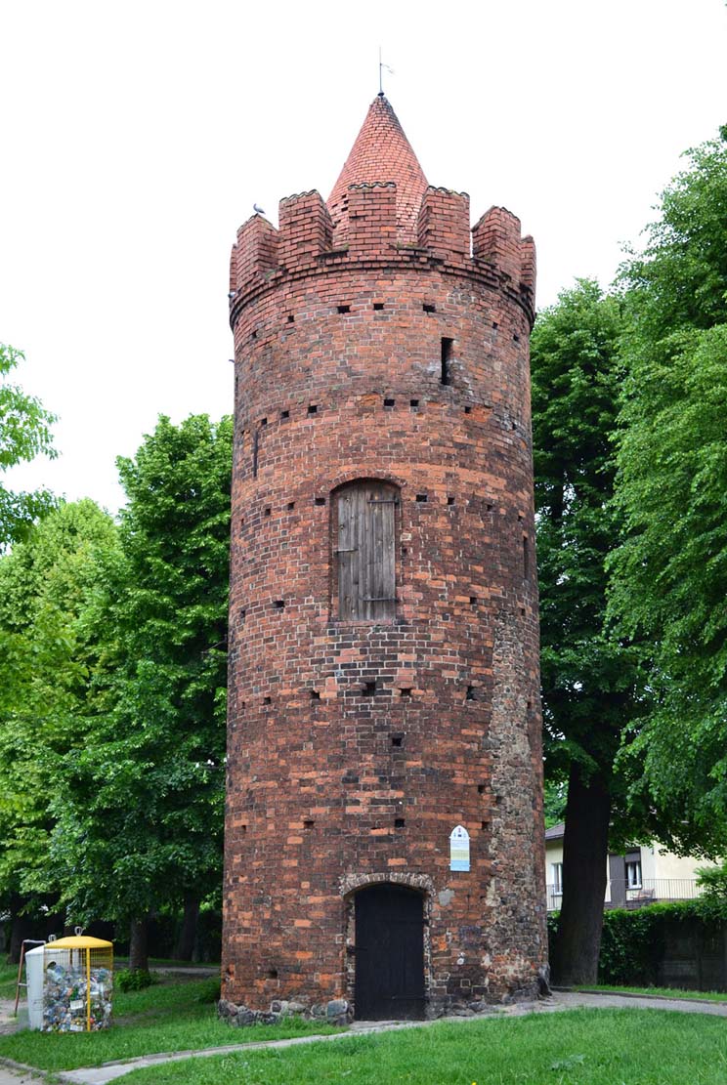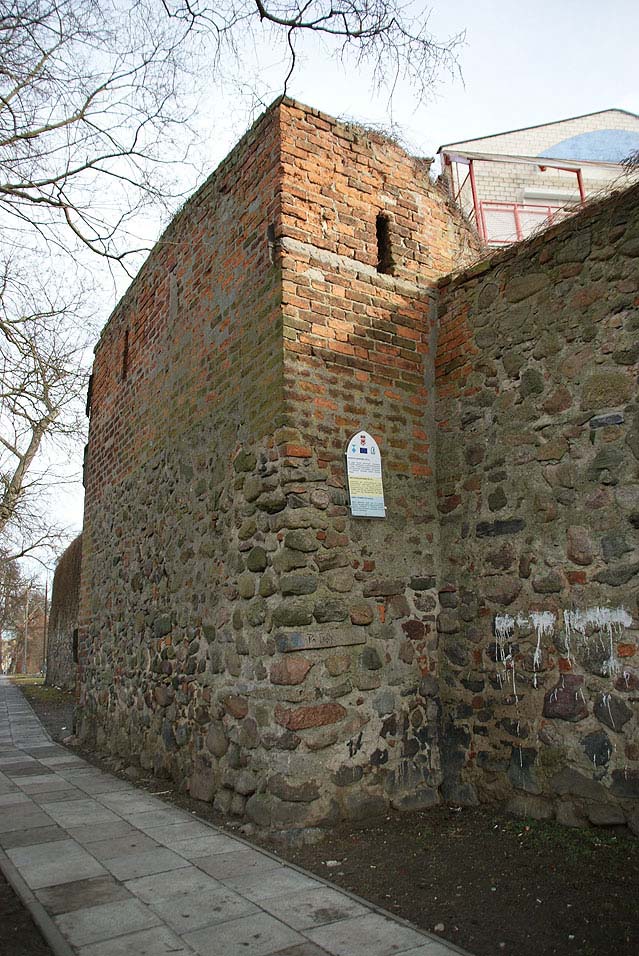History
From the 7th to the 5th centuries BC on the nearby lake there was a wood and earth stronghold of the Lusatian culture. In the 10th century, at the crossroads of trade routes, a Pomeranian hillfort and a fishing village were located, handed over in 1261 by the Templars to the Margrave of Brandenburg. The defensive walls of Myślibórz (Soldin) were erected in the second half of the 13th century, during the intensive development of the town, which in 1298-1537 was the capital of the Neumark and, consequently, the economic center of the region. For the first half of the fifteenth century, the town was in the hands of the Teutonic Knights. This led to the burning of the town by the Hussites in 1433, and in 1473 to capture and destruction by the West Pomeranian prince, Bogusław X. The next destruction of the town, and thus damages to the fortifications, took place in sixteenth century because of fires and in the seventeenth century during the Thirty Years War. The fire of 1539, which consumed almost all buildings, was particularly severe. After the removal of the damage, a decision was made to rebuild also the town’s fortifications, but already on the changed plan. Saved fragments of defensive walls were adapted to the new town. The ravages and development of firearms have led to a gradual decline of the importance of the Myśliborz fortifications.
Architecture
The charter town was founded on a plan similar to a circle. From the south and west, and a little further from the north, it was protected by lakes and wet, marshy areas. The fortifications consisted of a single line of defensive wall, reinforced with an earth rampart and in its most developed form a double ring of irrigated moats. From the town side, at least on part of the perimeter, there could be an under-wall street, connected to the chessboard layout of the town buildings.
The defensive walls were built of granite erratic stones and bricks in the upper parts. Their length was about 1900 meters. At the end of the Middle Ages were crowned with a simple parapet with loop holes, which may have replaced the older battlement. Behind the parapet there had to be a wall-walk, probably widened with a wooden porch set on beams inserted into four-sided openings in the wall. On the longer curtains there could have been small bartizans (visible on D. Petzold’s veduta).
In line of the defensive walls of Myślibórz there were about 49 towers, mainly four-sided, half towers, located at intervals of 24 – 30 meters, i.e. at close distances allowing effective side fire. The half towers were partly protruded into the foreground, in front of the neighboring curtains and higher than them by one, roofless storey equipped with loop holes. From the town side, they were opened, which was intended to reduce construction costs, speed up construction work and prevent potential attackers from barricading themselves after a possible capture of part of the perimeter. In places considered particularly important, such as, for example, in the eastern side of the perimeter, which was least protected by natural terrain conditions, there were towers of a cylindrical form (e.g. the Powder Tower). Some of the half towers at the end of the Middle Ages could also be closed with walls from the town side and raised with cylindrical or polygonal storeys (e.g. the tower on the north side of the Mill Gate).
Three main gates led to the town: from the west, the Mill Gate, also called the Kostrzyn Gate, from the north the Pyrzyce Gate, and from the east the Nowogródzka Gate, also called the Gorzów Gate. Initially, they had the form of prisms, later they were raised and rebuilt into gable forms with facades divided by elongated blendes. The Mill Gate had a foregate, consisting of a neck ended with two cylindrical towers, connected by a wall with a centrally placed portal.
Current state
To this day, the Nowogródzka Gate and the Pyrzyce Gate have been preserved. You can also find numerous fragments of the defensive wall with half towers, but none of the sections of the curtains survived in original height, and the facades were heavily rebuilt. The longest fragments of fortifications can be seen in the northern part of the town, next to the Pyrzyce Gate (Wałowa Street), on the north-western side (junction of Pomorska and Wałowa Streets), and in the east near the Nowogródzka Gate, on its southern side (Wałowa Street). On the northern side of the Nowogródzka Gate, a solitary Powder Tower has been preserved.
bibliography:
Lukas E., Średniowieczne mury miejskie na Pomorzu Zachodnim, Poznań 1975.
Pilch J., Kowalski S., Leksykon zabytków Pomorza Zachodniego i ziemi lubuskiej, Warszawa 2012.

