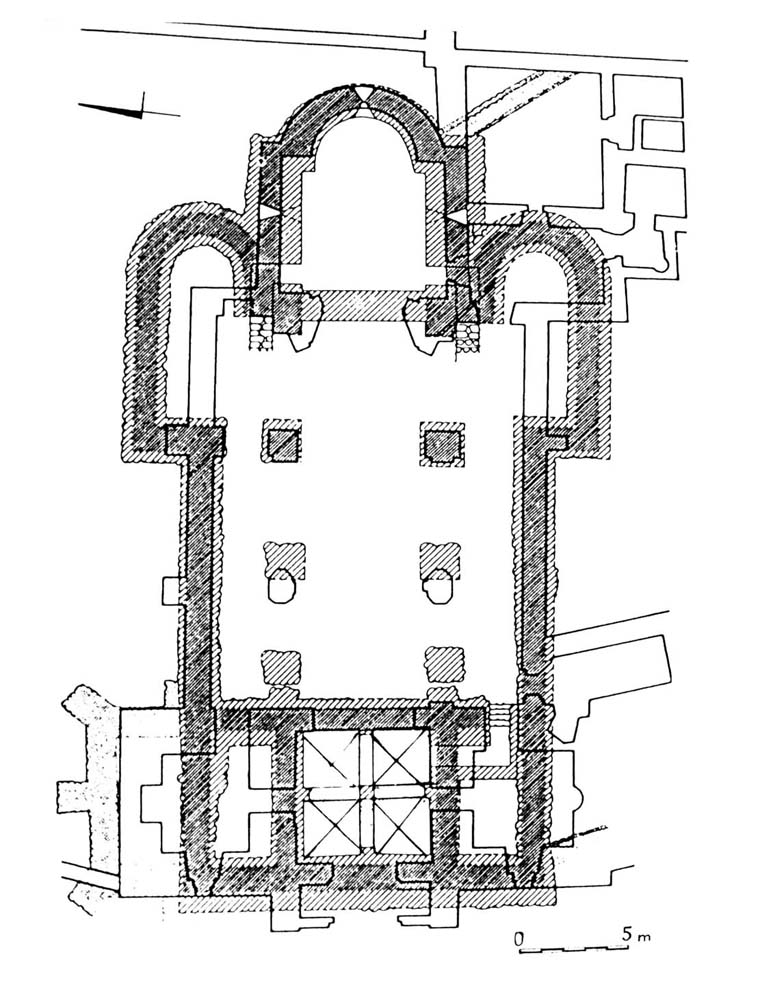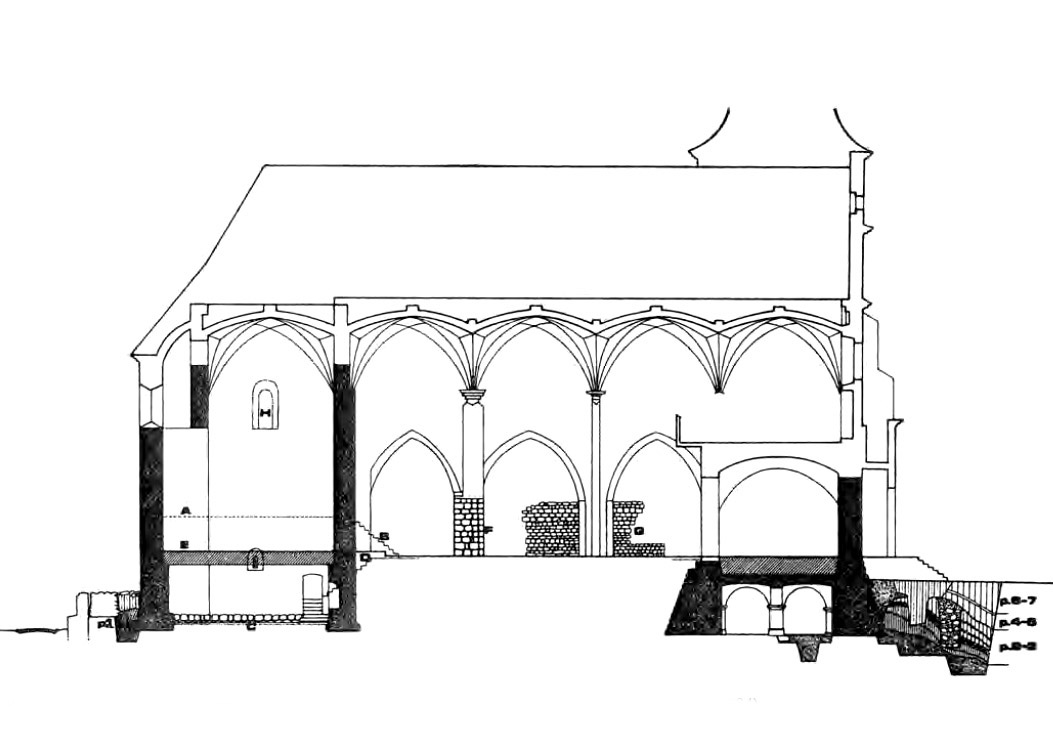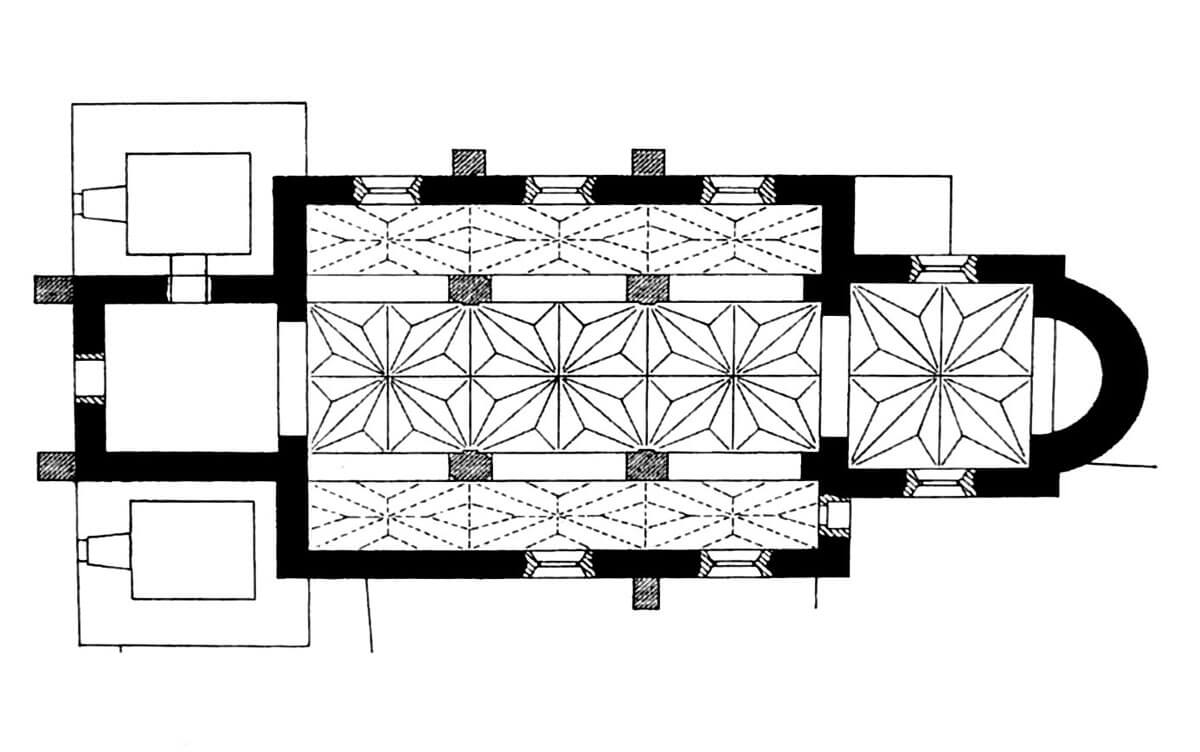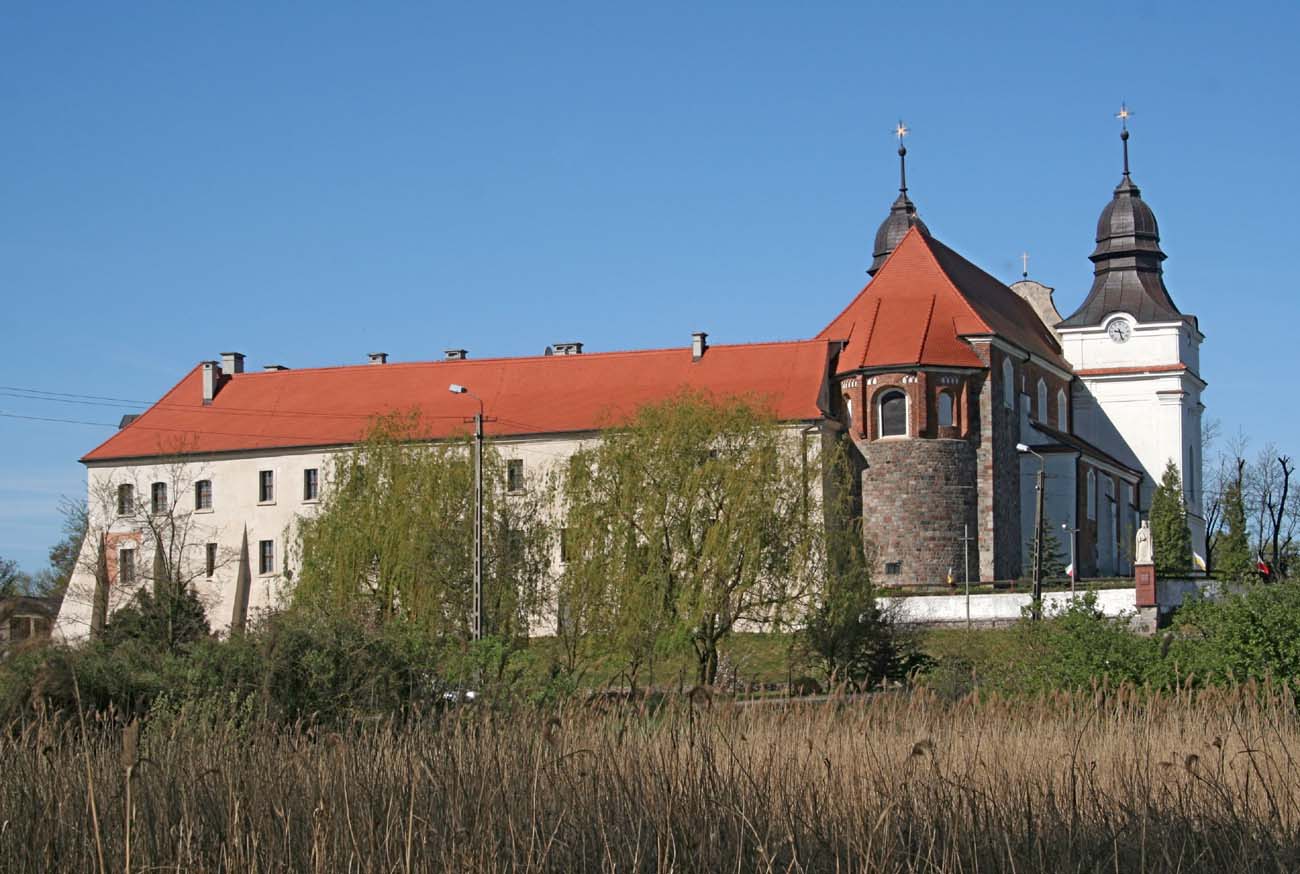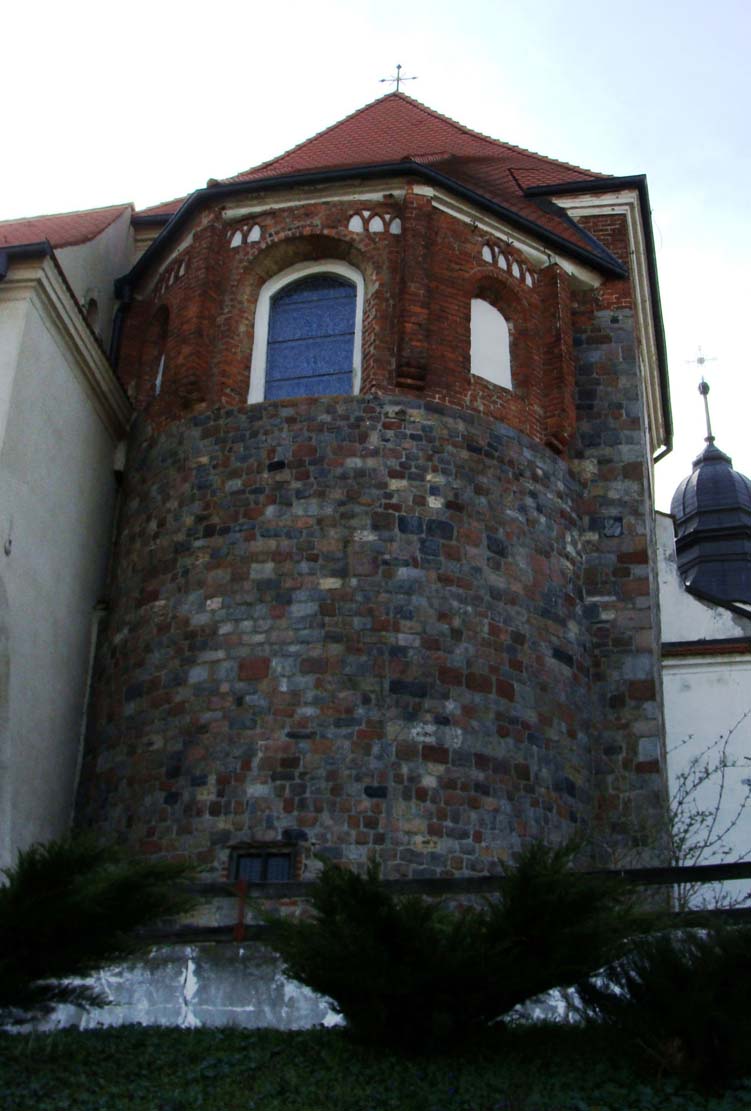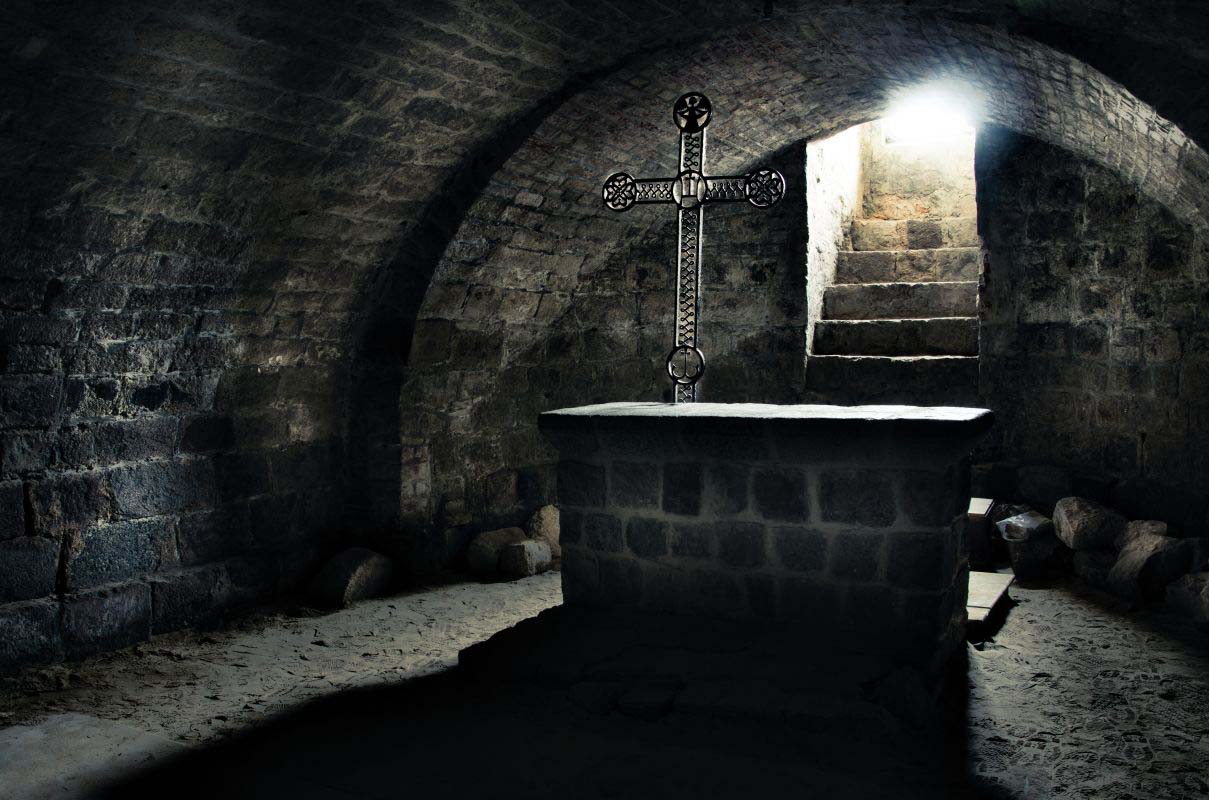History
The abbey was founded in the second half of the 11th century by Casimir the Restorer or by Bolesław the Bold for monks brought from Rhineland and Bavaria. The Benedictines were then settled in a fortified settlement, which dated back to the around 8th – 10th century. In 1065, Bolesław endowed the abbey with large grants, the income of which allowed for the construction of the church and abbey buildings. The monastic church was first recorded in 1179, when Pope Alexander III approved the burial of lay people within the abbey.
One of the main tasks of the abbey, located on the outskirts of Greater Poland and Kujawy regions, was in the initial period of its existence to conduct a missionary action in Mazovia and Pomerania. The abbey of St. Adalbert in Płock was most likely a trace of the presence of the Benedictines from Mogilno in these areas, the monastery also had the church of St. John the Baptist and St. John the Evangelist in Kołobrzeg. Political activity and supporting the Church organization of the Gniezno diocese were no less important, which at the beginning of the 13th century involved the abbey in a conflict between Archbishop Henry Kietlicz and the prince Władysław Laskonogi, and consequently ended in almost two years of exile of the Benedictines.
In the thirteenth century, the abbey was destroyed as a result of the invasion of the army of prince Władysław Odonic from 1225 or 1230. A reconstruction was carried out in the late-Romanesque style, but the devastation of the monastery goods stopped the development of the abbey. In 1282, Przemysł II approved the grants for monks made by his successors and exempted the inhabitants of the monastery villages from services and tributes to the ruler and granted them judicial immunity. Another document approving the privileges was given to the Benedictines of Mogilno in 1299 by Władysław Łokietek. Efforts to obtain confirmation of privileges would indicate attempts to revive the abbey’s economic activity, but already at the beginning of the fourteenth century the abbey fell into an unknown crisis, which forced the abbots to get rid of several estates. In 1306, Abbot Nicholas sold two villages, in 1311 he sold another settlement, and in 1314, due to lack of food, he sold another one.
During the reign of Casimir the Great, political stability improved the situation of the abbey. The vast estates of the monastery, however, became the subject of conflicts with the knights, especially during the internal struggles after the death of the king in 1370, when the Benedictines turned to the Pope with a complaint about those who plundered their goods. Nevertheless, the threats of Church penalties were no longer effective, because in 1383, the Mazovian prince Siemowit, during an expedition to Greater Poland and Kujawy, captured the monastery and garrisoned it until the end of 1385. A new period of stabilization was brought by the accession to the throne of Władysław Jagiełło, who in 1398 granted the settlement of Mogilno a town charter. The improvement of the economic situation made it possible to undertake construction works, which gave the abbey Gothic features. Especially the reconstruction after the fire of 1499 was significant, after which the transept of the church with side chapels was removed, and late-Gothic vaults were installed in the nave and chancel. In the fifteenth century, the abbey was also to be fortified, because of the threat of attack by the nobility in 1462, the archbishop ordered to secure the buildings. It was feared that after taking over the abbey, the attackers could also destroy other Church property from the fortified monastery (“fortalicio monasteri”). Therefore, the cathedral chapter sent canon Piotr Bardziński to Mogilno, who, as an assistant to abbot Piotr, was to properly strengthen the monastery and, if necessary, command the defense. The assault probably did not take place then, but in 1479 mercenaries who took part in the fights with the Teutonic Knights came from Prussia and looted the monastery goods.
The 16th century was successful for the abbey as, among other things, it received numerous confirmations of privileges from the reigning rulers, which allowed the monks to emerge victorious from lawsuits with the nobility. The buildings of the monastery were adapted to serve as the seat of the suffragan bishops of Gniezno, who also performed the functions of abbots, although they did not belong to the abbey. Jan Gniazdowski, abbot from 1568 and suffragan bishop of Gniezno from 1584, had great merits for the abbey. After him another talented administrator, Andrzej Wilczyński, was in office. The successful development was stopped in the second half of the 17th century as a result of the Swedish invasion and disputes between the monks and the commanding abbots, who, being completely unrelated to Mogilno, were unable to cope with the problems of that time. Material scarcity intensified conflicts, which contributed to the decline of discipline and moral laxity. In addition, the decline in the political role of the abbey and income reduction had an impact on the decline of its buildings, described in the mid-18th century as uninhabitable. It was only in the second half of that century that the Benedictine community began to prosper again and rebuilt the monastery complex in the Baroque style. These works were carried out in the years 1760 – 1797.
In 1773, after the first partition of Poland, Mogilno was under Prussian rule, the authorities of which forbade joining the novitiate. In 1833 the abbey was completely closed, and the buildings were given to local Catholics and Protestants for a school. After 1880, the monastery housed a hospital, although the church still served as a parish. In 1934 the monument was renovated, and during World War II, the German Nazis set up there a prisoner-of-war camp, a prison for Jewish women and a hospital. In the 1970s, archaeological and historical researches were undertaken in the abbey, and the monument was renovated.
Architecture
The abbey was situated on a peninsula that cut into the waters of Lake Mogileńskie. In the Middle Ages, this place was surrounded by water and swamps, which created favorable defensive conditions. A unique feature was the location of the monastery within the settlement. Originally, the abbey occupied the southern part of the developing town, surrounded on three sides by lake and wetlands. The convenient location of the settlement was used, and defense was increased over time by digging a ditch to create an artificial island.
Abbey consisted of a church, enclosure buildings and probably smaller auxiliary and farm buildings. The monastery church was built in the Romanesque part of granite. Originally it was a three-bay basilica with two aisles, a transept and a four-sided chancel closed in the east with an apse of a radius 2.3 meters. The west façade was crowned with a square tower with sides length of 5.6 meters, flanked by annexes being an extension of the aisles. In addition, chapels closed with apses were attached to the eastern walls of the transept. Their outer walls passed without a step, into the gable walls of the transept. The width of the central nave was 5.6 meters, the aisles were 2.9 meters wide, the transept was 2.7 / 2.9 x 9.8 meters, and the chancel was 7.3 x 8.2 meters inside.
There was no entrance portal in the western façade of the church, probably due to the proximity of the lake, so the spacious ground floor of the square tower could be used as a second, western choir. A complex of two Romanesque crypts was situated under the church: one under the chacnel and the other under the west tower. The eastern crypt was a single-space room, illuminated by three windows. In its western wall there were three semicircular niches, and in the side walls openings, connected with the later system of passages connecting both crypts. The entrance to the eastern crypt was provided by two flights of stairs embedded on the sides of the chancel arcade. It could have been covered with a high barrel vault. The western crypt was accessible by narrow stairs from the southern aisle. It was covered over four bays with a cross vault supported by arch bands, by a central pillar and wall pilasters ended with moulded impost cornices.
The division into the aisles of the Romanesque church was provided by three pairs of four-sided pillars, supporting the timber ceiling. They were not arranged symmetrically, because the western pair was only 1 meter from the tower, which in turn could indicate the functioning of the gallery there. In the Romanesque period, only the chancel was covered with the vault, where granite corbels were used. The entrances to the nave were located in the western parts of the northern and southern aisles.
In the first half of the thirteenth century, the chancel of the church was raised with the use of bricks laid in a monk bond, the nave was also raised a little later, also using bricks, but laid in the Flemish bond. In the chancel, the external facades were decorated with an arcaded frieze, and inside, the old vault was removed, in place of which, after raising, a flat ceiling or an open roof truss was installed. At the same time, the level of the chancel floor, originally about 2.5 meters higher, was lowered, which entailed the demolition of the Romanesque vault of the eastern crypt.
As a result of another, late-Gothic reconstruction from the beginning of the 16th century, the former flat ceilings were replaced with an eight-pointed stellar vault in the central nave and a diamond vault in the aisles. The central nave was supported by brick, octagonal pillars with pilaster strips, which supported the ribs of vault. The transept, demolished along with the side chapels, no longer functioned at that time, but two old cross-shaped pillars of the transept at the chancel arcade were preserved, so the new nave had to be, like the old one, slightly narrower than the chancel.
The monastery buildings were probably of timber construction until the 13th century. Erected gradually in the Gothic period, they finally obtained the form of three brick wings attached to the church from the south. The whole was originally connected by a gallery (cloister), forming a closed quadrangle with a free garden in the middle. In it, in the eleventh century, a Romanesque well was laid, filled in around the 15th century, with an original depth of about 14 meters. The southern wing housed the abbot’s apartment, refectory and monastery kitchen; in the east wing there was a dormitory on the first floor and a chapter house in the ground floor, and finally the west wing was occupied by auxiliary, utility and lay brothers rooms.
The entire monastery complex, from the 13th or 14th century, was surrounded by a 1.2 – 1.3 meters thick stone wall, reinforced from the side of the bridge by a 4.2 x 5 meter four-sided tower, fastened with buttresses on the south side. In the 15th century, a belfry was built of bricks, and buildings were added to the walls from the inside during the Gothic period. The gate to the abbey was located next to the western corner of the abbey and separated the abbots part of the complex from the rooms occupied by the monks. A drawbridge was to lead to it. Above the gate passage, about 10 meters long, there was a tower measuring 2.4 x 3.4 meters, reinforced with two buttresses.
Current state
Numerous rebuildings obliterated the original spatial layout and the shape of the monastery church, with the exception of the western crypt, which is considered to be one of the oldest surviving vaulted interiors in Poland. The eastern crypt has also survived, but its vaylt is not primary, as it covers two side windows. The walls of the transept and its apses have not survived, except for the foundations and the lowest parts of walls. Of the three pairs of Romanesque pillars, only one is visible, the eastern one, covered at a later date, while the rest are late Gothic. The west tower was mostly demolished in the 18th century, in the place of which two Baroque ones were erected, and the windows of the nave, chancel and central apse were also transformed in this style. The buildings of the monastic enclosure lost all of the medieval stylistic features.
bibliography:
Chudziakowa J., Czacharowski A., Opactwo benedyktynów w Mogilnie, Warszawa-Poznań-Toruń 1977.
Jarzewicz J., Kościoły romańskie w Polsce, Kraków 2014.
Konieczka-Śliwińska D., Życie codzienne opactwa benedyktynów w Mogilnie. Zarys problematyki, “Nasza Przeszłość”, t. 88, 1997.
Kowalski Z., Gotyk wielkopolski. Architektura sakralna XIII-XVI wieku, Poznań 2010.
Świechowski Z., Architektura romańska w Polsce, Warszawa 2000.
Świechowski Z., Sztuka romańska w Polsce, Warszawa 1990.
Tomala J., Murowana architektura romańska i gotycka w Wielkopolsce, tom 1, architektura sakralna, Kalisz 2007.

