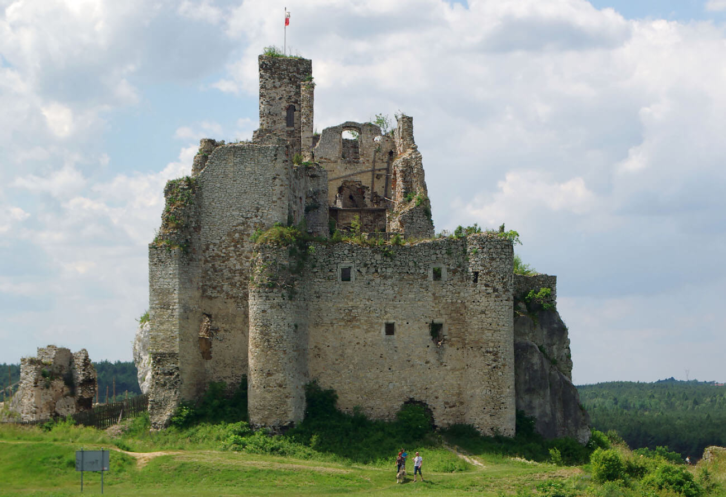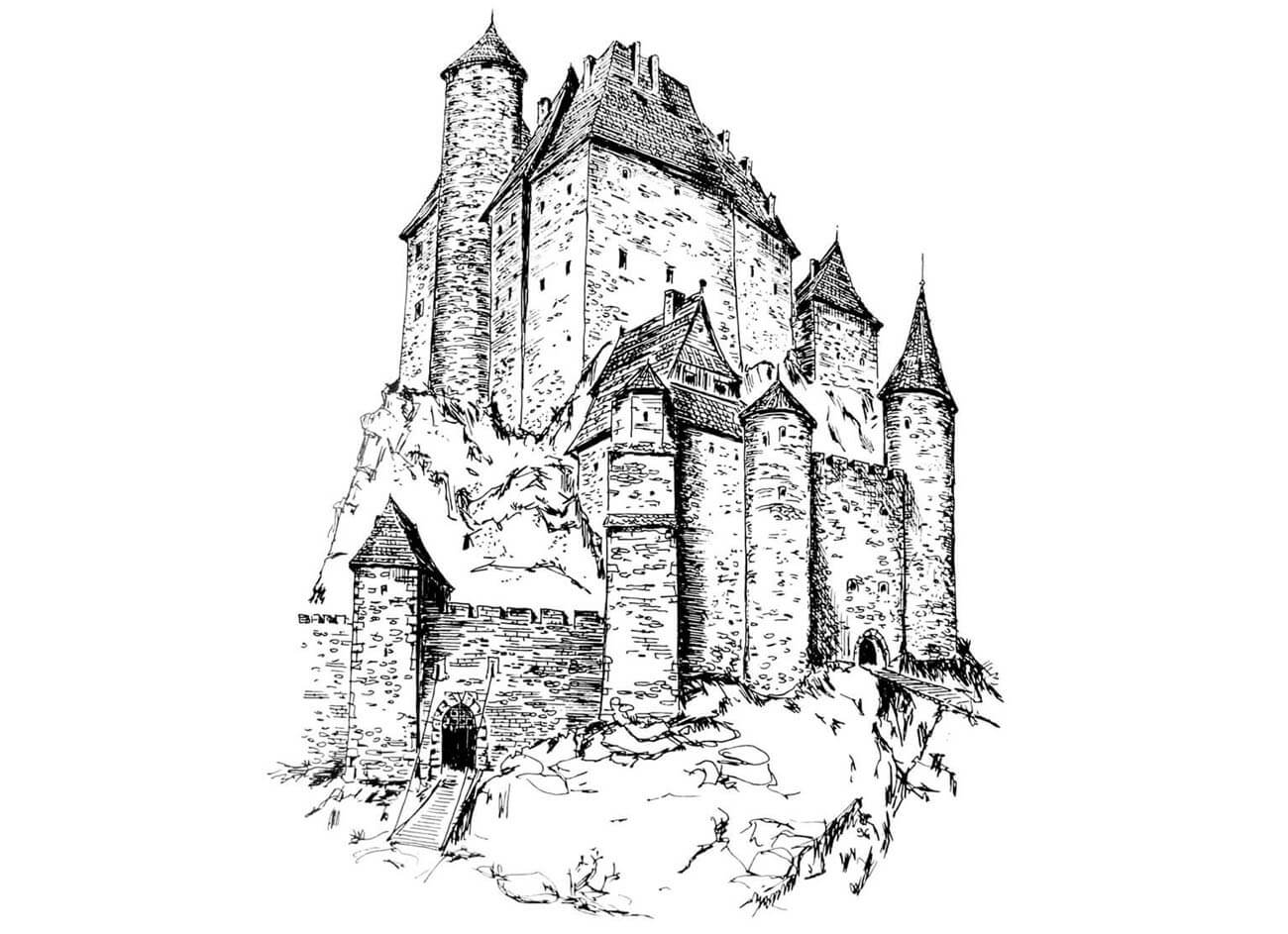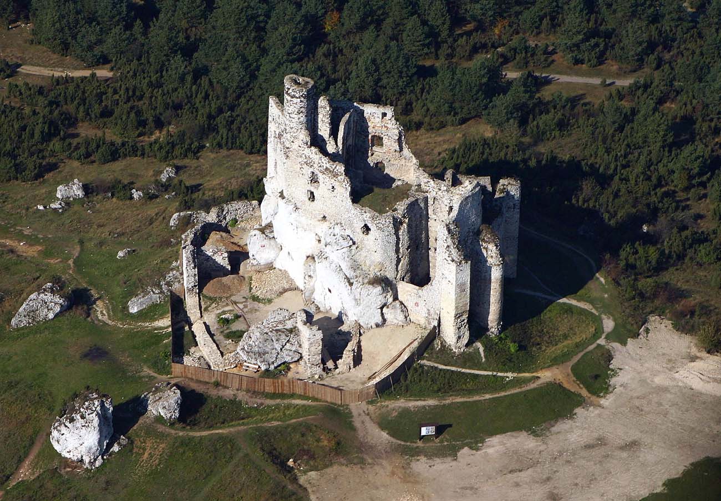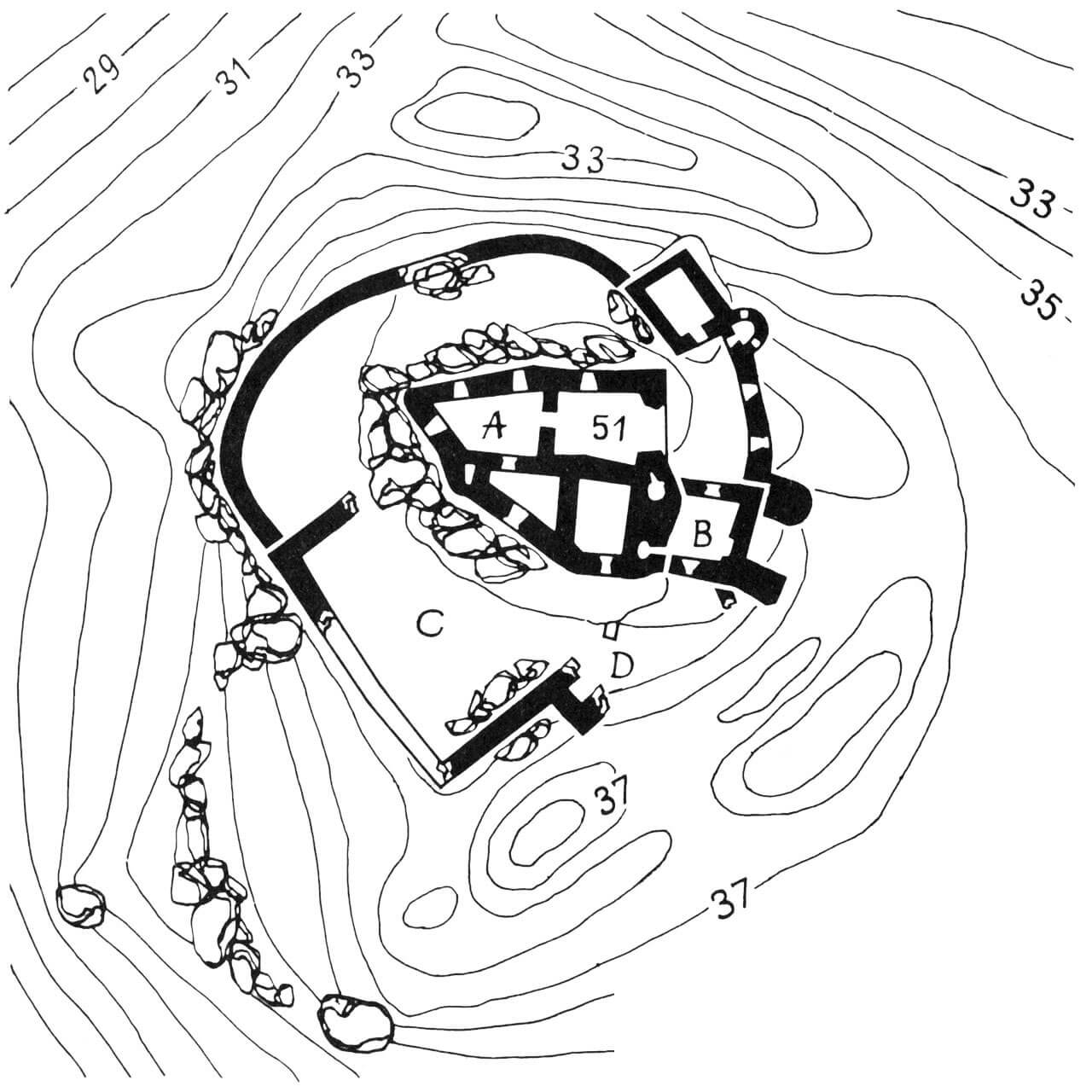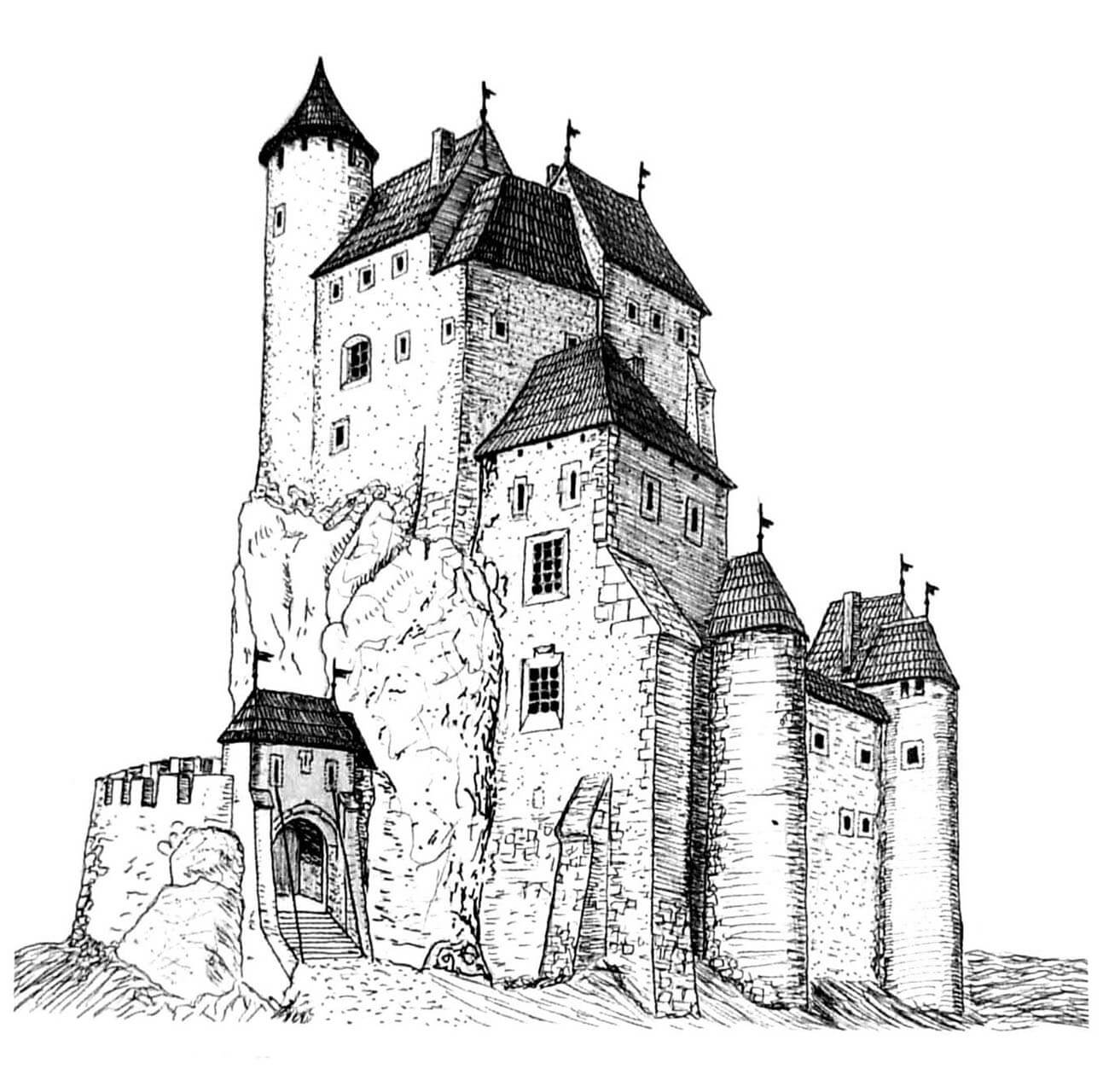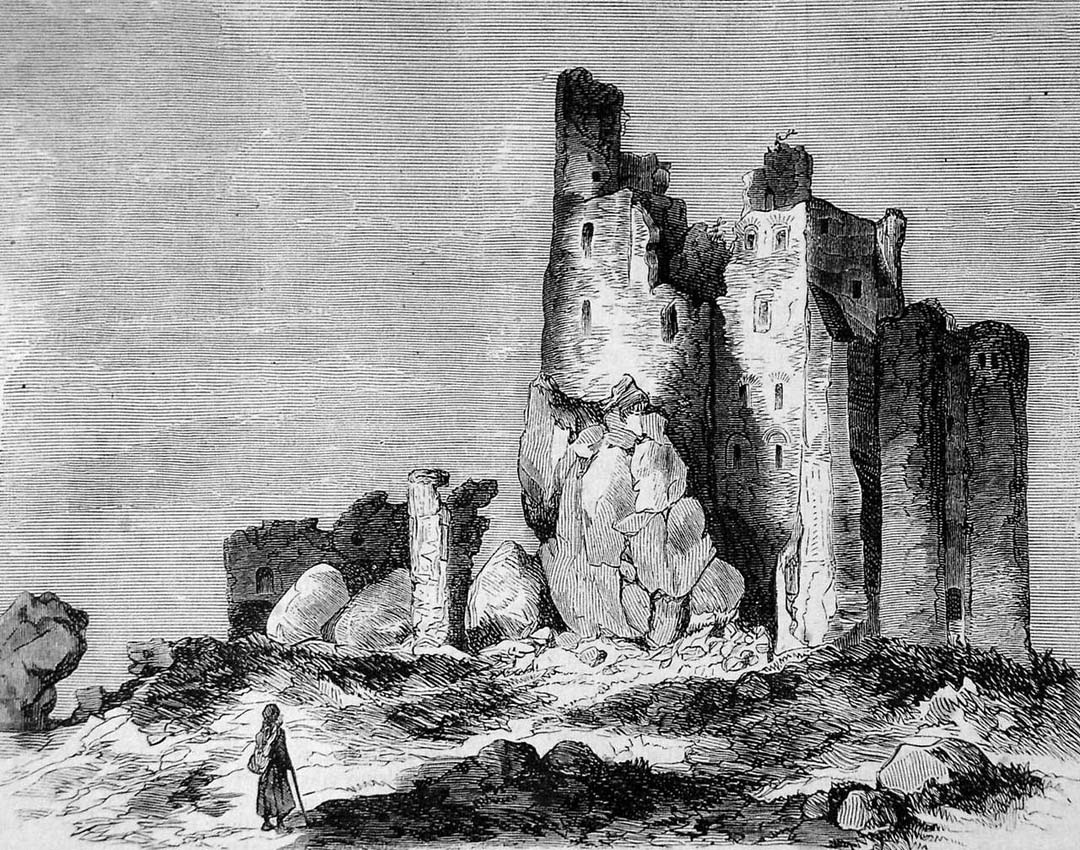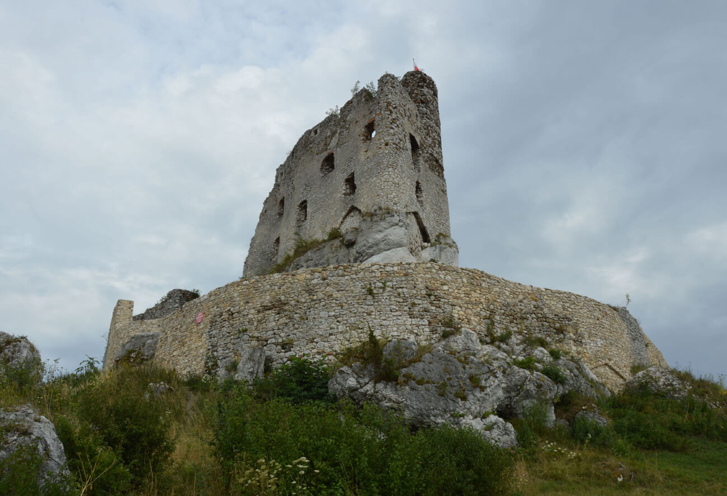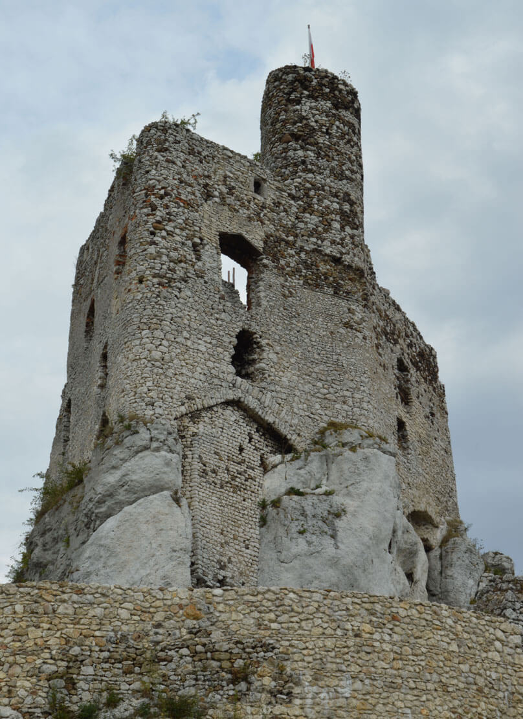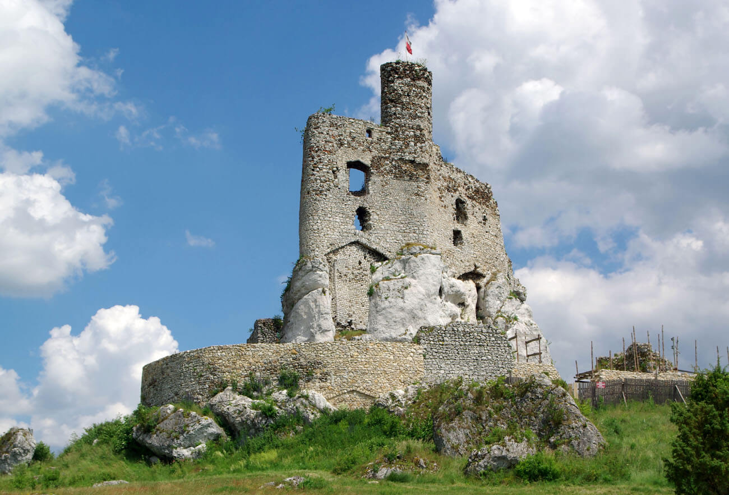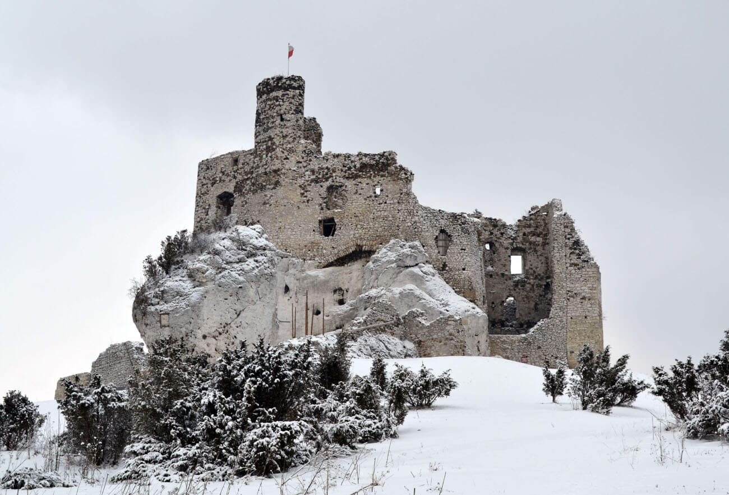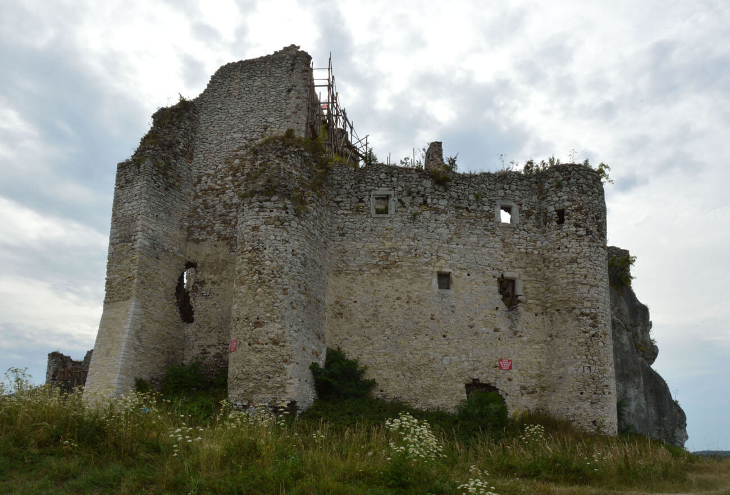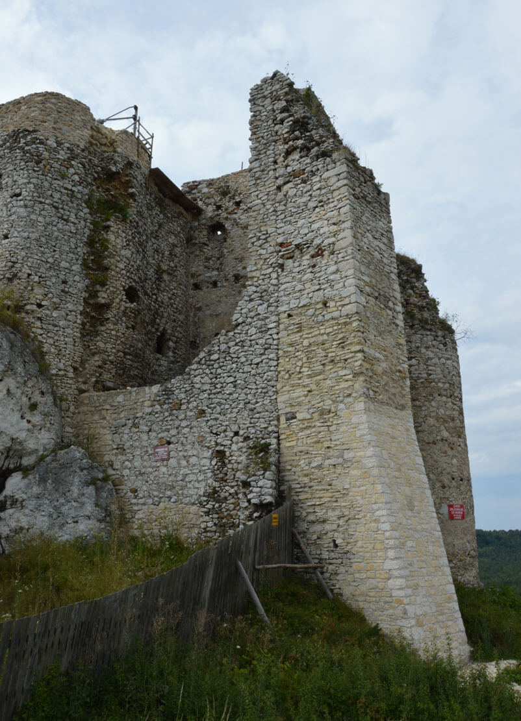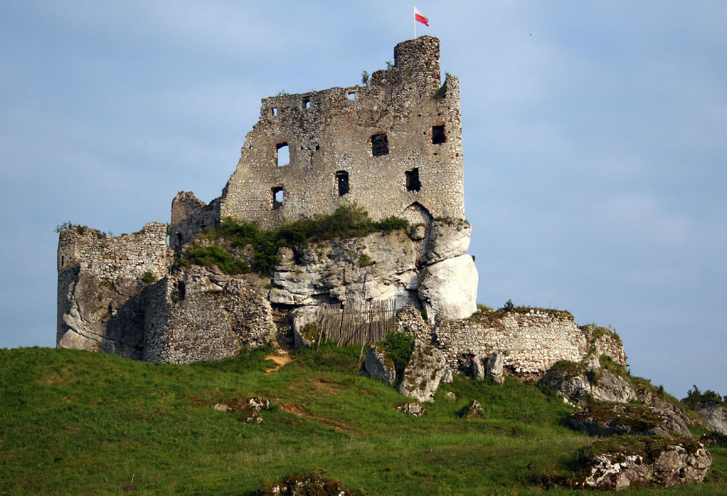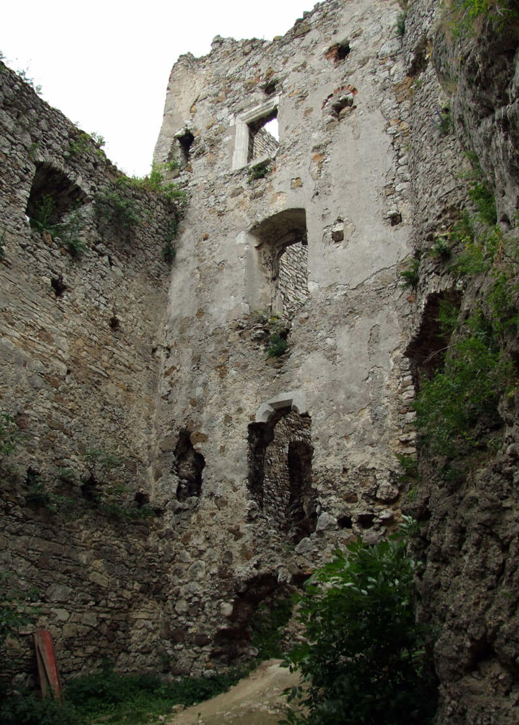History
The castle was probably built in the second half of the 14th century. According to tradition, it was supposed to be one of the foundations of King Kazimierz the Great and belong to the system of watchtowers defending the western borders of the Kingdom of Poland, but it was not recorded among the castles built by the last Piast, nor by Janek of Czarnków, nor by Jan Długosz chronicler. It was also not recorded in the list of castles given by Louis of Hungary to Prince Władysław of Opole. What’s more, Mirów was not mentioned among the conquests of King Władysław Jagiełło during the war campaign of 1391-1396, despite the fact that in all these lists the nearby castle in Bobolice was recorded. Therefore, the construction work on the castle in Mirów could have been initiated by the Lis family, and especially the branch from Koziegłowy. Alternatively, the castle was built on the order of Prince Władysław of Opole, who lost the surrounding lands in 1396. Due to his policies hostile to the Kingdom of Poland, his lands were invaded by the Władysław Jagiełło, after which Mirów could have been given to Krystyn of Koziegłowy.
Mirów as a village first recorded in documents in 1387, when it was owned by Warcisław of Nagłowice of the Lis family. In 1399, his relative Krystyn Koziegłowski was already recorded as the heir of the village. The castle in Mirów was first mentioned in documents in 1405, when its burgrave named Sasin was recorded. This Sasin was also mentioned in an older document from 1401, when he appeared in court alongside Krystyn of Koziegłowy. However, it was not mentioned whether he held office at Mirów Castle or at Koziegłowy Castle at that time, from where he could have been transferred later.
The Koziegłowscy family were the heirs of Mirów until the beginning of the 15th century. In 1422, the castle was bought by Piotr from Bnin, who added a five-story tower house to the existing building. In 1489, the stronghold was taken by the Myszkowski family of the Jastrzębiec coat of arms, who owned it for over a hundred years, and in the 17th century by the Męciński family. In the middle of that century, the castle was destroyed by the Swedes and finally abandoned before the 18th century. When in 1683 the Polish troops of Jan III Sobieski marched nearby to Vienna, the castle was already in ruin and could not dwell guests. In 1937, the southwestern wall of the tower house collapsed.
Architecture
Mirów Castle was built of limestone on a small rocky hill, located on the eastern side of the village and on the western side of the Bobolice Castle. It consisted of two parts: the upper and lower wards. The upper ward was located on a top of a rock outcrop, where a structure similar to a trapezium was built. In its southwestern part there was a slender tower, embedded in the elevations of the neighboring buildings up to the third floor. Its lower part had a semi-ellipse plan, while the upper part was an ellipse.
At the foot of the rock stretched the lower ward, surrounded by a perimeter wall. The entrance to the courtyard led from the southeastern side through a quadrangular gatehouse, preceded by a drawbridge over the moat. From it, a road surrounded the rock, reaching the northeastern part of the perimeter, where a tower on a quadrangular plan was located. Below it, two semicircular towers protruded from the outer face of the perimeter wall.
A five-storey tower house on a square-shaped plan was added to the rock mass of the upper ward from the east. From the southeast, the building was supported by a massive buttress, while from the north-east it was adjacent to one of the semicircular towers mentioned above and the defensive wall of the lower ward. This tower could also have served as a buttress, because its lower part was solid, without rooms inside the wall. The individual storeys of the tower house were separated by wooden ceilings, connected by a staircase in the northern corner.
Current state
Currently, the castle in Mirów is one of the most famous and picturesque castles on the so-called Trail of the Eagles’ Nests of the Kraków-Częstochowa Upland. It has been preserved in the form of a ruin with a dominant feature in the form of the tower of the upper ward and a characteristic eastern elevation of the lower ward with two semicircular towers and a massive buttress of the tower house. Unfortunately, the castle is currently not open to visitors due to the threat to tourists and the security and reconstruction works that are being carried out on it. Its owner is a private investor, the owner of the nearby castle in Bobolice, hence the fear that Mirów would not share the tacky fate of its neighbor. Despite the initial plans to leave the castle in a state of partial ruin, significant construction works were carried out by 2025, among others resulting in the reconstruction of large gaps in the walls and the insertion of modern windows in them.
bibliography:
Guerquin B., Zamki w Polsce, Warszawa 1984.
Kmiotek D., Zamek Bobolice i zamek Mirów, Dąbrowa Górnicza 2008.
Kołodziejski S., Średniowieczne rezydencje obronne Lisów w północnej Małopolsce. Uwagi do problematyki badań, „Acta Universitatis Lodziensis”, 18/1994.
Kołodziejski S., Średniowieczne rezydencje obronne możnowładztwa na terenie województwa krakowskiego, Warszawa 1994.
Leksykon zamków w Polsce, red. L.Kajzer, Warszawa 2003.
