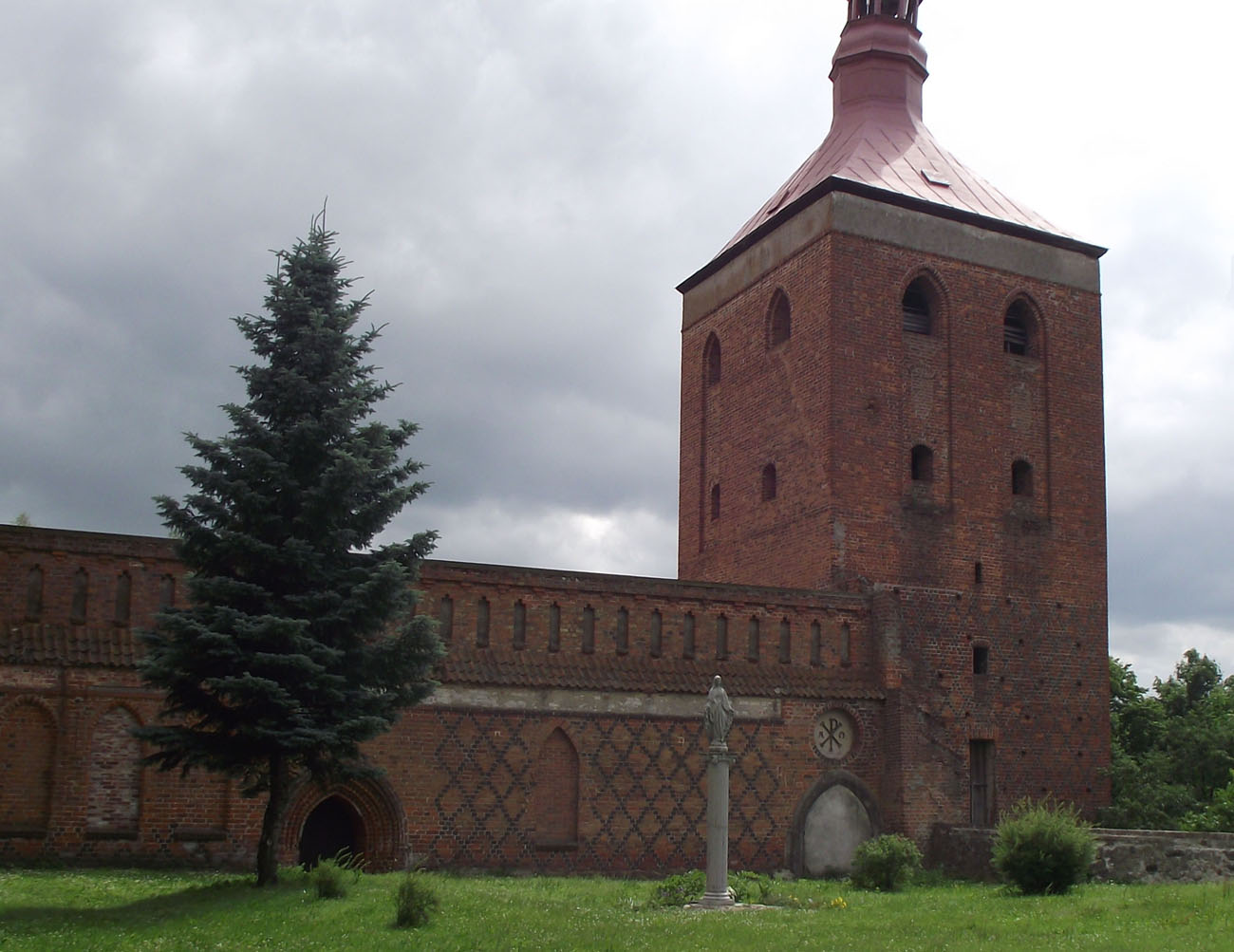History
The town of Miłomłyn (Liebemühl) was founded in 1335, after Hartung von Sonnenborn, the commander of Dzierzgoń, granted the older settlement at the Teutonic Knights castle the foundation privilege. In 1341, the local parish was endowed with four free voloks of land, while in 1391 the Grand Master Konrad von Wallenrodt exempt the town from the debt of 50 fines, perhaps in order to build the defensive walls, closely related to the church, the construction of which was carried out around the third quarter of the fourteenth century. In the early modern period, the church was renovated in 1587, 1683 and 1720. Unfortunately, around 1898, it was decided to dismantle it in connection with the construction of a new neo-Gothic church.
Architecture
The church was built of bricks in the monk bond on a high stone plinth, as a rectangular building, about 28 meters long and 12.5 meters wide, with a massive, four-sided tower from the west, shifted to the south from the axis of the nave and not connected to it in lower part. The chancel was not separated externally from the nave, but in the northern part atypically, a side aisle could be separated. The church was adjacent to the town defensive walls, resembling the church of St. George in Kętrzyn in its oldest form.
The walls of the nave were not reinforced with buttresses, so its interior was probably not vaulted. The outer façades were decorated from the north with pointed blendes and a regular grid of rhomboidal patterns made of heavily fired black bricks. The horizontal division was provided by a framed, plastered frieze. The entrance to the church led atypically from the north, probably due to the location of the center of the town on the other side and lack of space to the west and south because of the fortifications. Two pointed portals were created there, including one richly moulded.
The church tower was part of the town’s fortifications in the south-west corner of the Miłomłyn. Its elevations were pierced with arrowslits in the lower part, as well as in the upper, later part with ogival windows of various sizes, embedded in high, pointed blendes. Decorative functions in the lower part were performed, like in the nave, by a grid of rhomboidal patterns made of zendrówka bricks. There were no horizontal elevation divisions on the tower.
Current state
Until now, the defense and belfry tower has been fully preserved. The walls of the nave are only partially visible on the northern side and in the western part of the southern side. Among the architectural details, blendes, frieze, facades decorated with zendrówka bricks and two portals on the north side have survived.
bibliography:
Die Bau- und Kunstdenkmäler der Provinz Ostpreußen, Die Bau- und Kunstdenkmäler des Oberland, red. A.Boetticher, Königsberg 1893.
Herrmann C., Mittelalterliche Architektur im Preussenland, Petersberg 2007.
Rzempołuch A., Przewodnik po zabytkach sztuki dawnych Prus Wschodnich, Olsztyn 1992.

