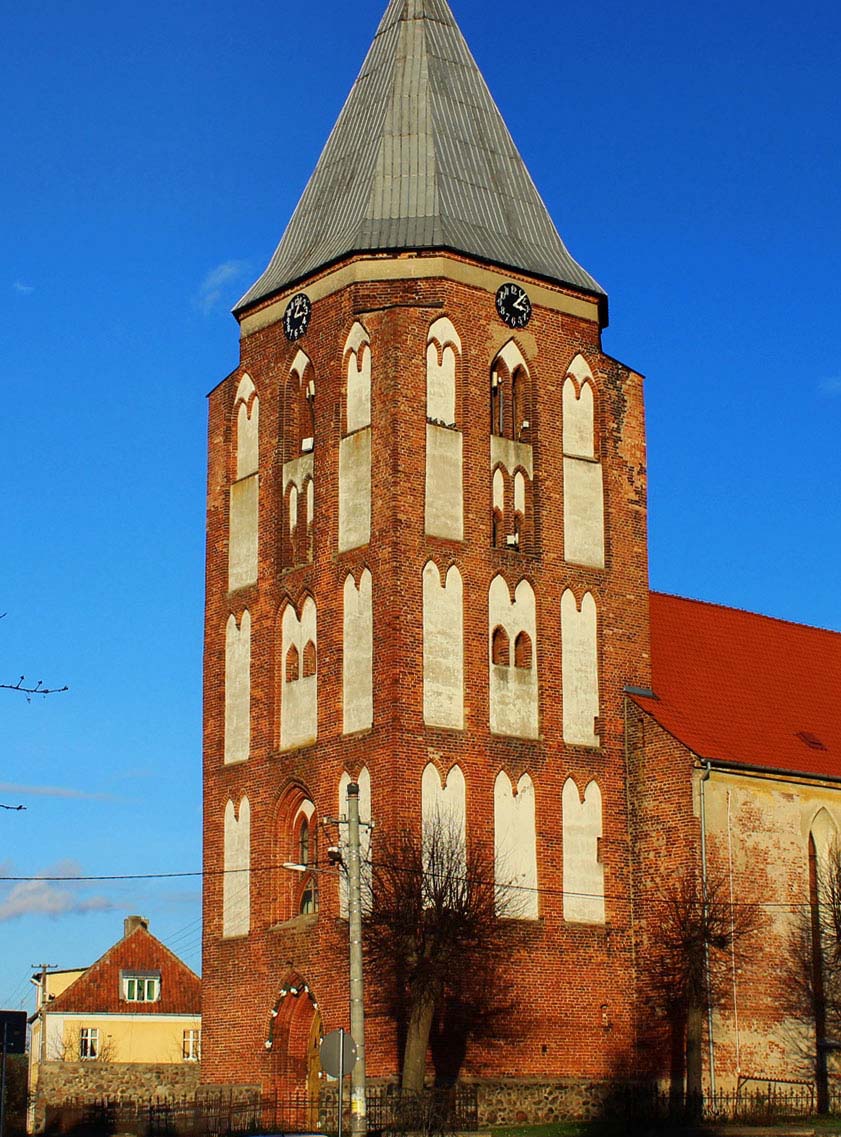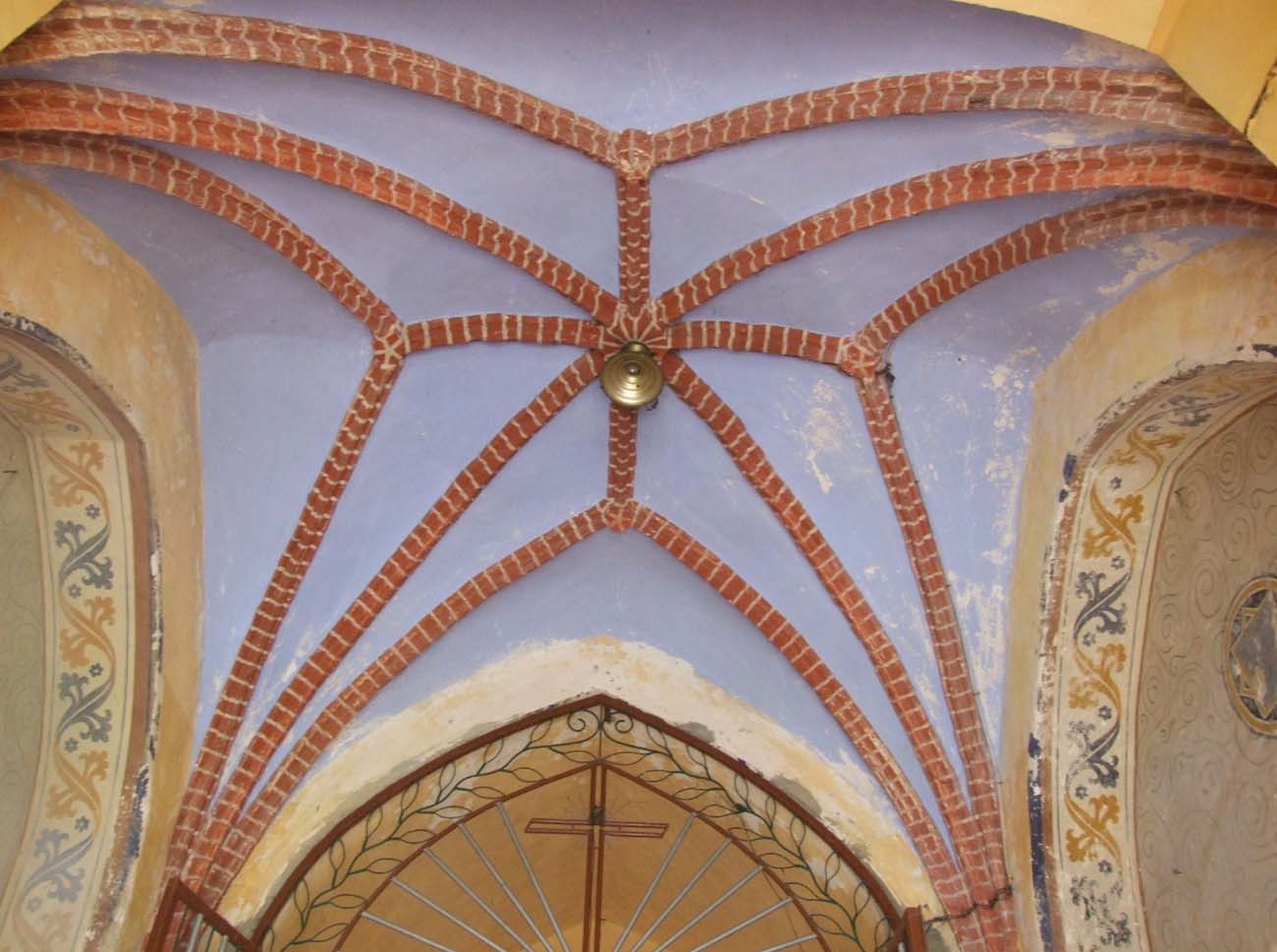History
Miłakowo (Liebstadt) was first recorded in documents in 1315, and the local parish priest was mentioned in 1320. The brick parish church was built in Miłakowo in the second half of the fourteenth century, but its tower was added in the first half of the fifteenth century, probably at the beginning of that century, before the outbreak of the Polish-Teutonic war, which suspended construction activities in the Teutonic Knights state for many years.
According to later sources, the church was to be endowed with four free voloks of land. Since the Reformation, it has changed affiliation to Catholic and Lutheran communities many times. In 1807 it was destroyed by a fire, after which the reconstruction was carried out in the years 1821 – 1823. Then in the years 1907 – 1908 it was subjected to renovation works, which partially restored the building’s Gothic appearance. The church was damaged again in 1945, and then rebuilt in 1947-1954.
Architecture
The church was situated in the north-eastern corner of Miłakowo, in the vicinity of the town defensive walls. It was built of red bricks in a Flemish bond, on a stone plinth (at the tower, about 1.5 meters high). The body was made of a large rectangular nave measuring 37.3 x 15.3 meters, without a chancel separated externally, to which a four-sided, four-story tower about 42 meters high was added from the west. Church dimensions and proportions, and especially the appearance of the tower, were modeled on the church in Orneta.
The nave was not reinforced with buttresses, the walls were divided only with high, pointed windows. The façades rich in decorations had the tower, decorated with rows of double-head blendes and single, pointed blendes on the top floor, filled with brick tracery. On the vertical axes of the walls, there were two-light windows, while from the west, in the ground floor, the entrance portal (pointed, moulded). The storeys of the tower were not separated by friezes, only the highest, octagonal part was covered with a plastered band. Inside the church, only the ground floor of the tower was covered with a stellar vault.
Current state
Until now, the church tower and the walls of the nave, covered with early modern plasters, without the original upper part, have been preserved. Among the original architectural elements, it is worth paying attention to the western portal in the ground floor of the tower, the tracery window above it and the blende decorations of the tower facades. The nave has been significantly transformed.
bibliography:
Die Bau- und Kunstdenkmäler der Provinz Ostpreußen, Die Bau- und Kunstdenkmäler des Oberland, red. A.Boetticher, Königsberg 1893.
Herrmann C., Mittelalterliche Architektur im Preussenland, Petersberg 2007.
Rzempołuch A., Przewodnik po zabytkach sztuki dawnych Prus Wschodnich, Olsztyn 1992.


