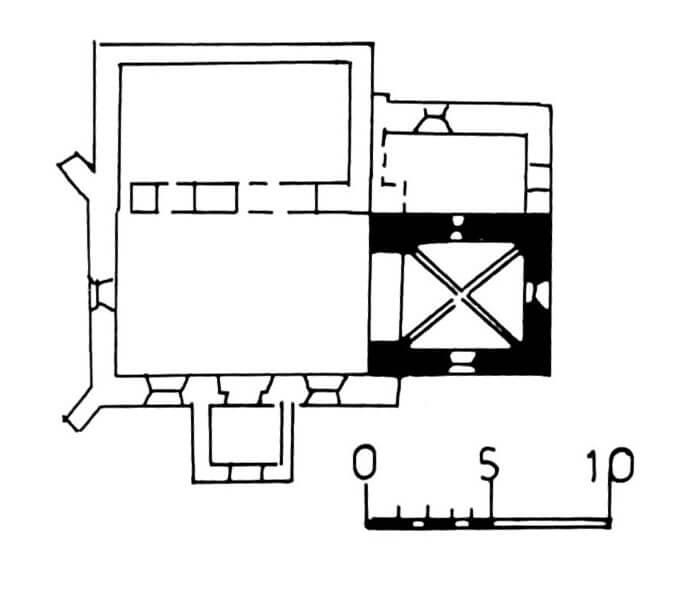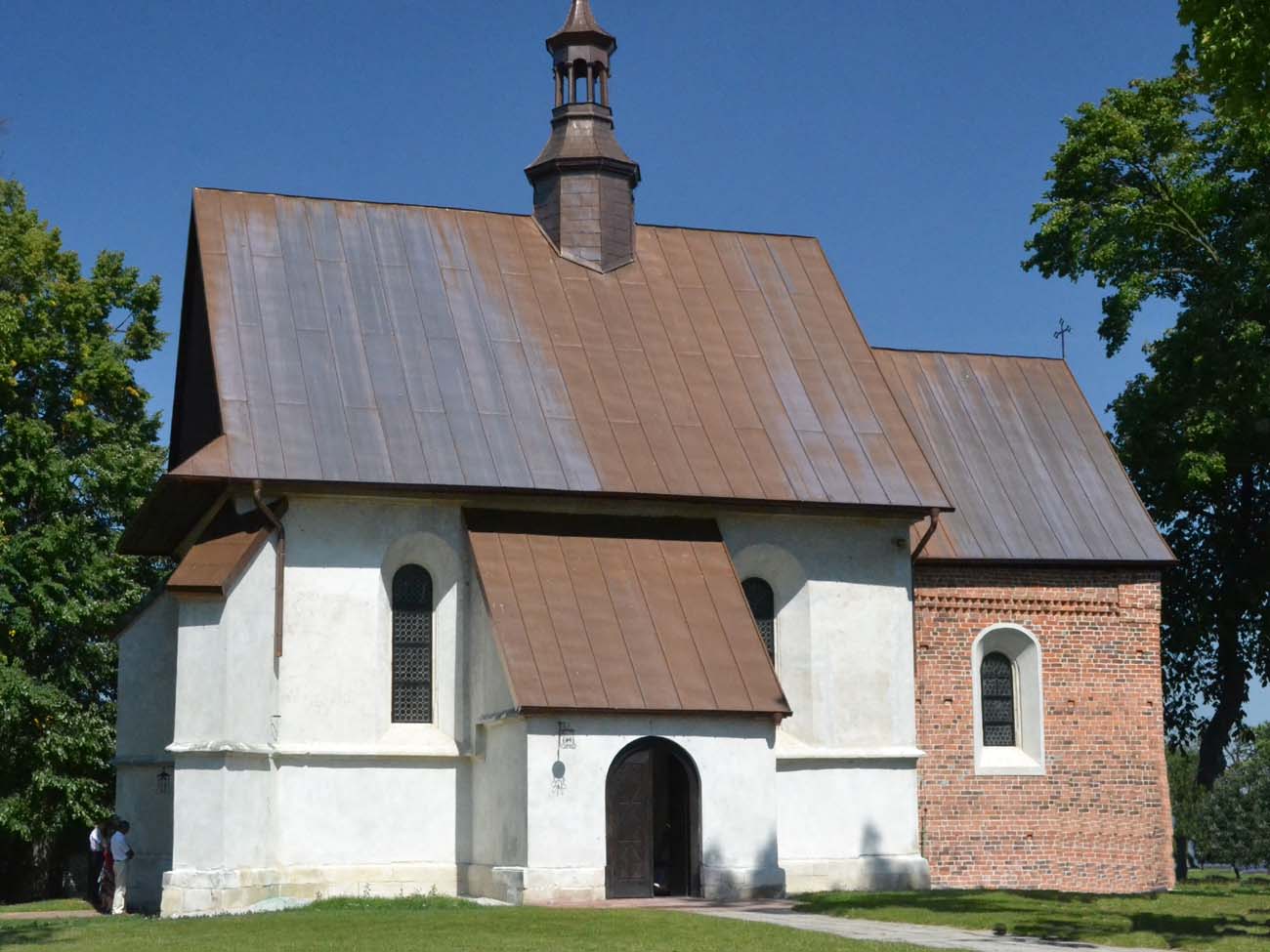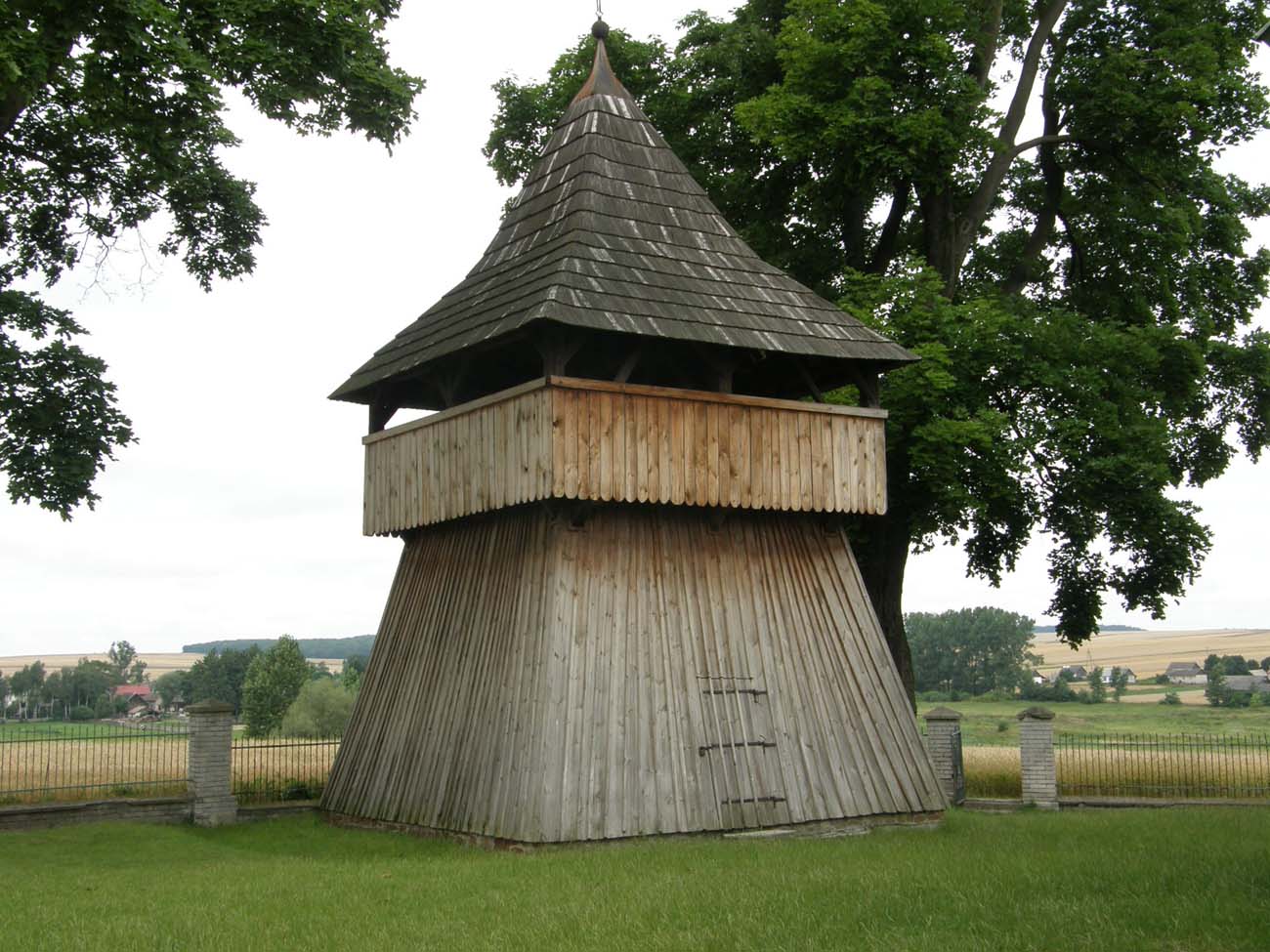History
The church in Mieronice with a brick chnceland a timber nave was built around the mid-13th century. According to legend, it was founded by one of the magnates of the time, in gratitude to God for the happy finding of his lost daughter in the forest, but in fact, the Awdaniec family from Lesser Poland could contribute to the foundation.
In 1439, Mikołaj Miroński and Piotr Rosznicki, in the act of erection of the parish, undertook to rebuild the nave into a brick one, but at the turn of the third and fourth quarter of the 15th century, these works were not completed, because the chronicler Jan Długosz mentioned the church in Mieronice as a timber and brick one. The reconstruction probably took place at the end of the 15th century or even at the beginning of the 16th century, then a porch, a chapel and a sacristy were added.
In the second half of the 16th century, the church was for some time occupied by the Arians. It returned to Catholics in 1590, when the chapel of St. Jacob the Apostle and the wooden belfry were recorded. Around 1774, the church was thoroughly renovated, and at the beginning of the 20th century, the chapel was enlarged. Since the 1960s, the church and its medieval paintings have been renovated many times.
Architecture
Originally, the church was a building with a mixed wooden and brick structure. In addition to the timber nave of unknown shape, it consisted of a Romanesque chancel with the interior dimensions of about 4.5 x 5 meters, built of bricks in the monk bond.
From the outside, the brick part of the church was decorated with a frieze made of sloping bricks and arcades. The lighting was provided by small windows with trefoil heads, splayed on both sides. Inside, the chancel was covered with a cross-rib vault falling on corbels decorated with floral motifs. The internal facades of the chancel walls in the fourteenth century were covered with polychromes.
In the 15th century, in the place of the timber nave, on the west side of the chancel, a brick nave was built, reinforced in both western corners with buttresses, opened to the old part with a pointed, non-moulded arcade. It had the shape of a rectangle, wider and longer than the chancel. In addition, a sacristy of identical length as chancel was added from the north, an entry portal in the south was preceded by a porch, and a long annex was erected on the northern side of the nave.
Current state
The church has retained its late-Romanesque-Gothic form to this day, although the windows in the nave and the chancel were enlarged in the early modern period (the original moulding of the chancel windows has been preserved from the inside). Inside, on the walls of the chancel, there are hardly visible frescoes from the 14th century, the original northern window of the chancel has survived, as well as the vault with corbels, and Romanesque friezes on the external facades. Next to the church there is a timber belfry from the 18th century.
bibliography:
Dutkiewicz J. E., Romańskie malowidła ścienne w Polsce, „Biuletyn Historii Sztuki”, z. 3-4, 1966.
Świechowski Z., Architektura romańska w Polsce, Warszawa 2000.



