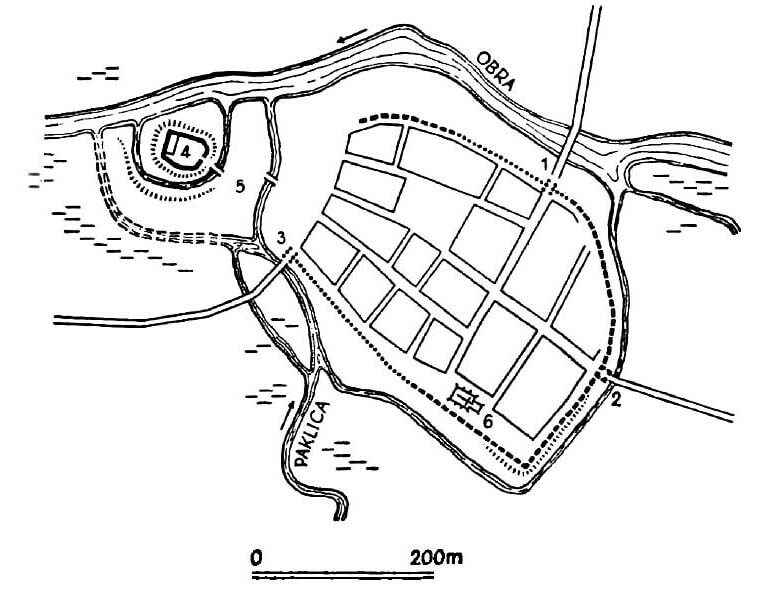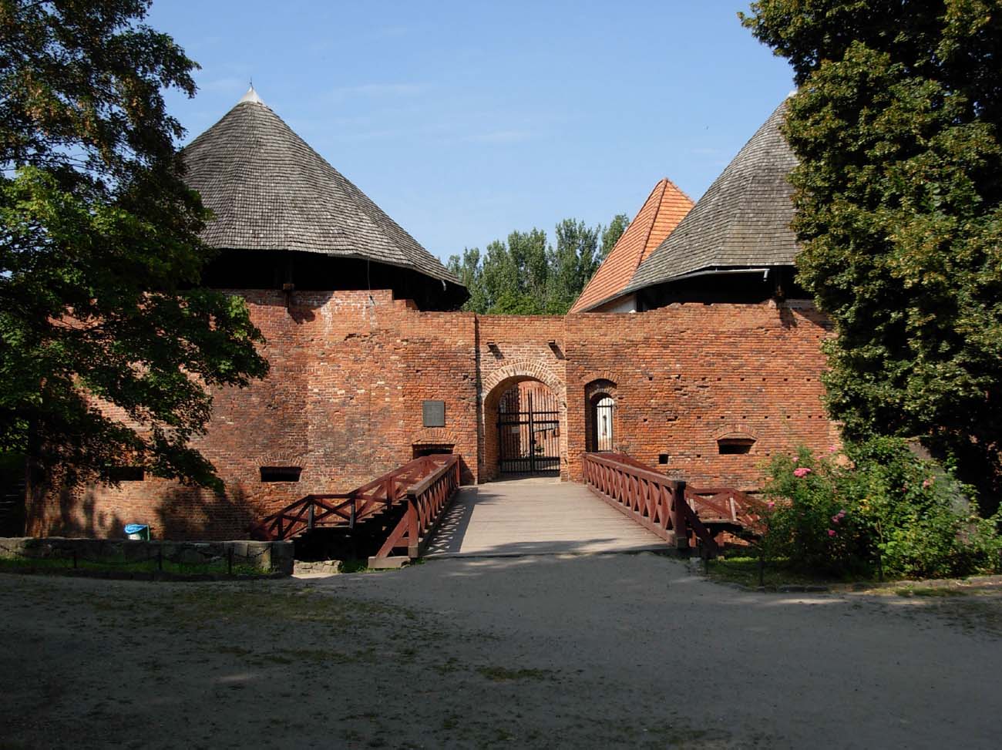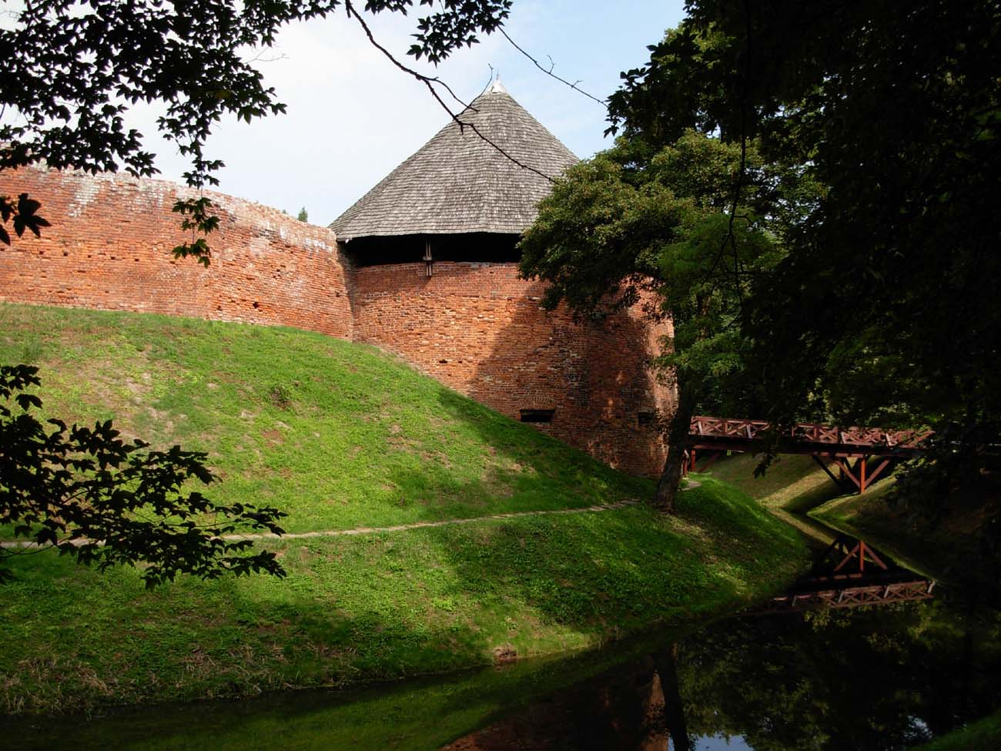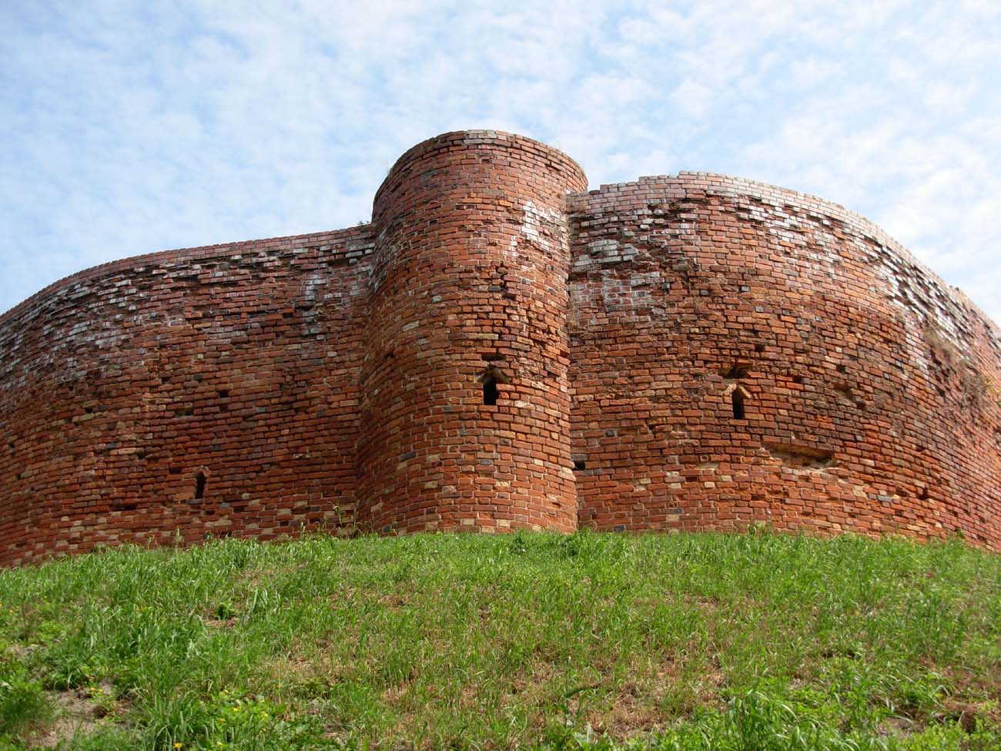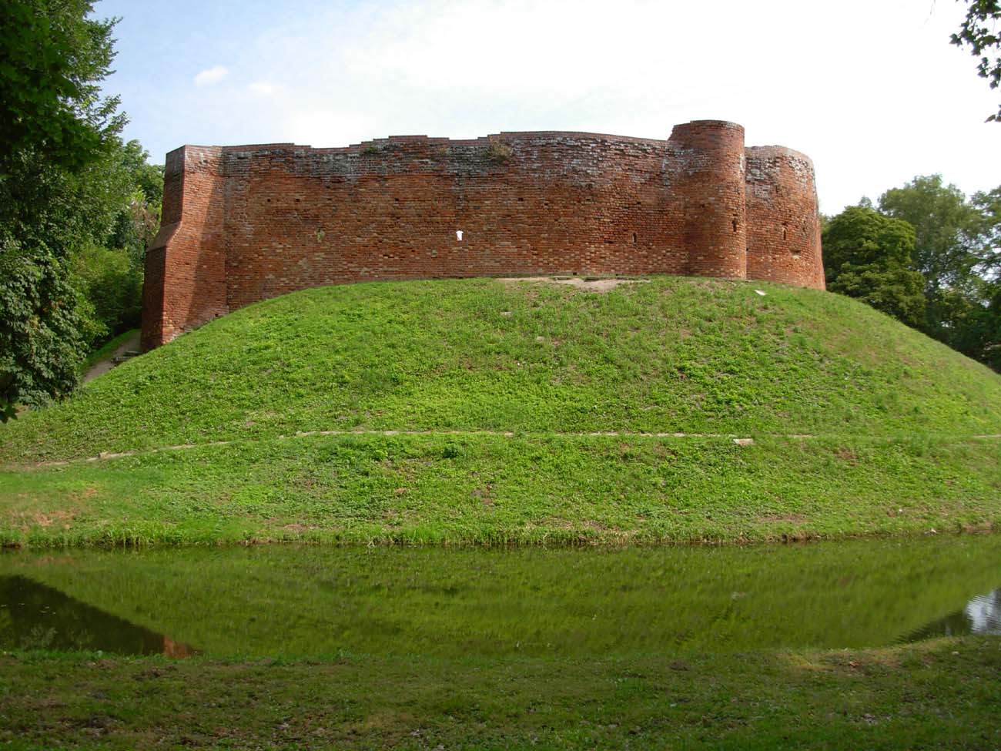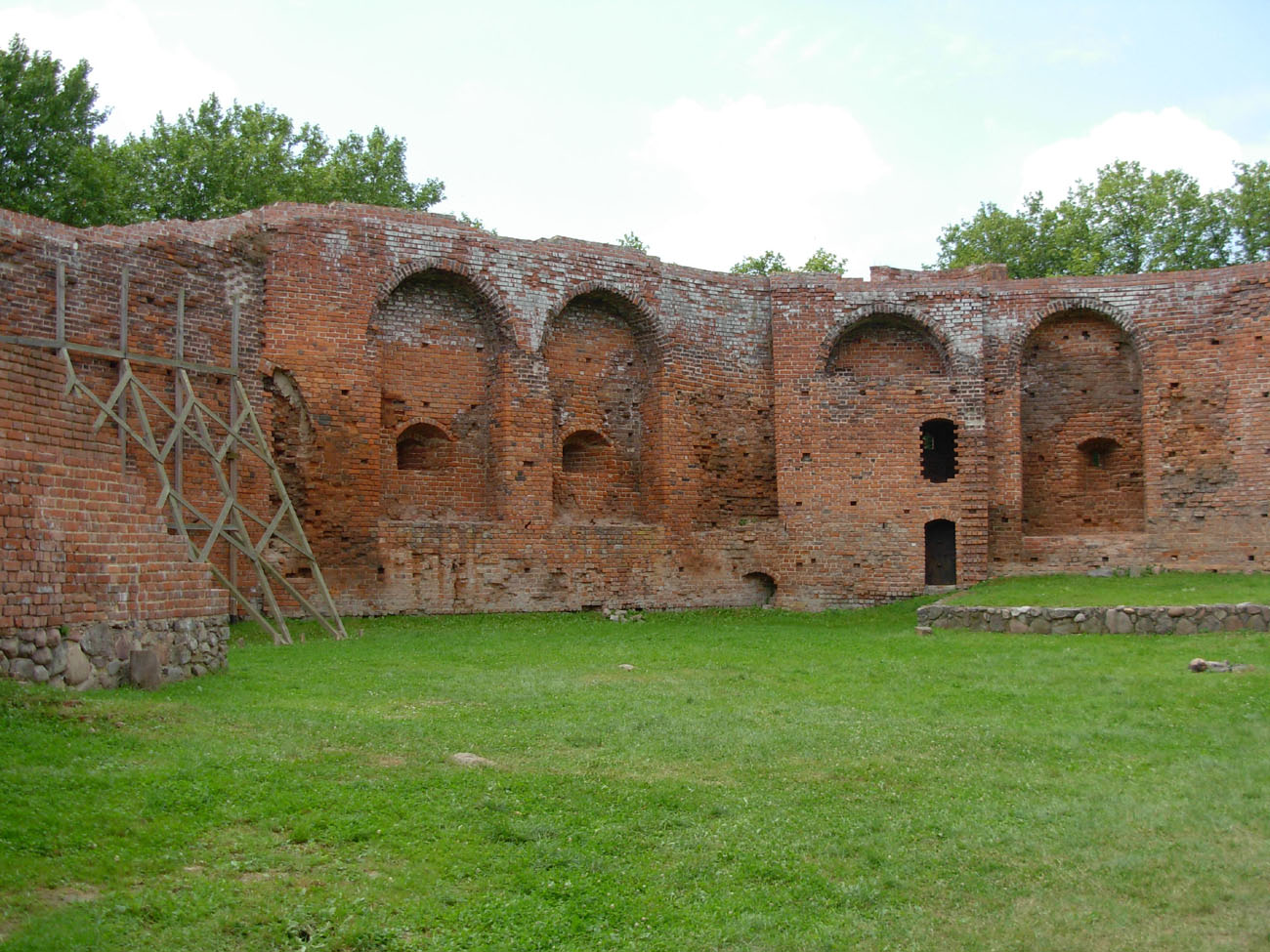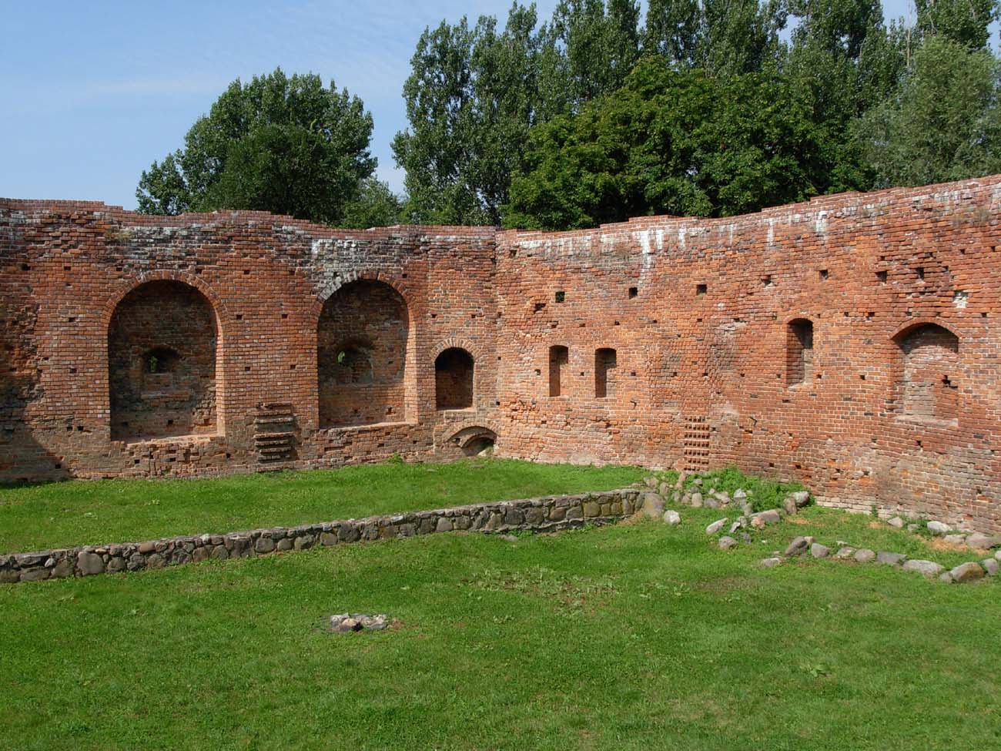History
A brick castle was erected on the site of an older wooden – earth hillfort located in the forks of Obra and Paklica rivers. This hillfort was one of the most important Polish fortresses in the times of the first Piasts, defending the territory of Wielkopolska from the north-west. Probably already in the thirteenth century there was a stone tower here, but a complete reconstruction in a brick castle occurred in the times of king Casimir the Great, around 1350.
Due to its key geographical location, the castle was often besieged. In 1474 it was occupied by the army of Matthias Corvinus, and in 1520 destroyed by mercenaries supporting the Teutonic Knights in the war with Poland. Due to these failures, it was rebuilt and strengthened until 1574. King Zygmunt the Old donated 100 fines for construction works, and 300 in 1528, and another as much in 1533. At that time two round artillery bastions were erected. The starosts of Międzyrzecz were then eminent magnates and soldiers, such as Jan Służewski, Aleksander Zborowski, Jan Zamoyski, and Stanisław Żółkiewski.
In 1655, the castle was damaged by the Swedish army, and despite the attempt to rebuild by Piotr Opaliński, it did not rise from the fall. At the beginning of the 18th century, its condition was so bad that a new building was built from the city side and was the seat of the starosts. After the Second Partition of Poland, the castle together with court buildings, a farm and a park were transferred by the Prussian authorities to the German landowning family. From 1945, the monument serves as a museum.
Architecture
The castle lay west of the town in a naturally defensive terrain among the backwaters of the river and wet meadows, on a natural clump constituting an inter-river island in the fork of the Paklica and Obra rivers. From the town side located in the east, it was separated by a bed of an artificiall branch of Paklica. Castle was located on an earth hill which was a remnant of the earlier stronghold, along which slopes were fortified.
The oval outline of the walls repeated the line of earlier wood-earth ramparts, only in the northern part the fortifications were carried out so that they cut off the edge of the area previously occupied by the timber stronghold. In this way an irregular plan similar to the shape of a horseshoe was obtained, which took up an area of about 1200 m2. The perimeter wall built of bricks laid in the Flemish bond, reached about 145 meters in length. Its current height is 9 meters (originally it was slightly higher) and a thickness 2.6 meters. It is not certain how it was crowned, but it can be assumed that it was equipped with a battlement. The defensive wall-walk in the crown of the wall leaned on pillars covered with arches.
The entrance to the castle led from the east, from the town side. An important and probably the oldest brick element of the castle was a free-standing cylindrical tower, difficult to locate today, but probably located north of the gate that it flanked. Most likely it served as bergfried. It was demolished during sixteenth-century modernizations. The internal buildings in the first half of the fourteenth century were timber and attached to the inner faces of the perimeter wall on the west and north side of the courtyard. Among these buildings at the northern wall was a smithy and stable, while the other buildings probably served as warehouses and pantries. The main gothic residential house was located in the western part of the courtyard, adjacent to the perimeter wall at which protruding round towers were erected from the outside in two corners. There was probably also a chapel in the castle, because in 1477 a local castle chaplain was mentioned.
Southeast of the castle, separated by a moat, there was an outer bailey with wooden economic buildings. The moat in the 16th century was up to 12 meters wide, surrounding the castle from the west, south and east. It was fed by water of the Obra River located in the north. The outer bailey may have been defended by relics of an external earth rampart remaining after the old stronghold, on which at least from the 16th century there was a timber fence, equipped with battlements and a shingle roof. Further protection of the outer bailey was provided by town fortifications, rebuilt at the end of the 14th or at the beginning of the 15th century to brick one. The buildings were mainly economic, it is known that in the 16th century there was a brewery, a bathhouse, three stables, sheds, a coach house, granaries, and further south, a mill and an oil mill at the pond.
After 1520, the modernized castle was equipped with two cylindrical cannon towers adapted for artillery fire. Their walls were up to 3.5 meters thick, hiding inside a room with a diameter of more than 10 meters. They were covered with domed vaults with smoke vents in the middle, and the walls were pierced with loop holes for light and heavier firearms. The upper floor was a shooting platform with an unknown form of finial. Additional strengthening of the gate’s defense were the loop holes located in the wall on both sides.
From the first half of the 16th century, the entrance to the castle was flanked by a four-sided, two-storey building protruding from the perimeter. There was no longer a gothic residential house inside, but a new one was erected in the courtyard south of the gate. It measured about 4.8 x 25.5 meters, was covered with straw and had three floors connected by internal, vaulted stairs. Its basement was covered by a barrel vault, while above the cross vaults were made. Next to it, at the southern section of the perimeter wall, was a half-timber kitchen, followed by a wooden residential building on the south-west side.
Current state
To our times, from the castle have survived the full outline of the perimeter walls, partially rebuilt gatehouse and two 16th-century bastions. The whole complex, as it used to be, is surrounded by the backwaters of the Paklica and Obra rivers. The prices and opening hours of the castle museum can be checked on the official website here.
bibliography:
Leksykon zamków w Polsce, red. L.Kajzer, Warszawa 2003.
Pietrzak J., Zamki i dwory obronne w dobrach państwowych prowincji wielkopolskiej, Łódź 2003.
Pilch J., Kowalski S., Leksykon zabytków Pomorza Zachodniego i ziemi lubuskiej, Warszawa 2012.
Tomala J., Murowana architektura romańska i gotycka w Wielkopolsce, tom 2, architektura obronna, Kalisz 2011.


