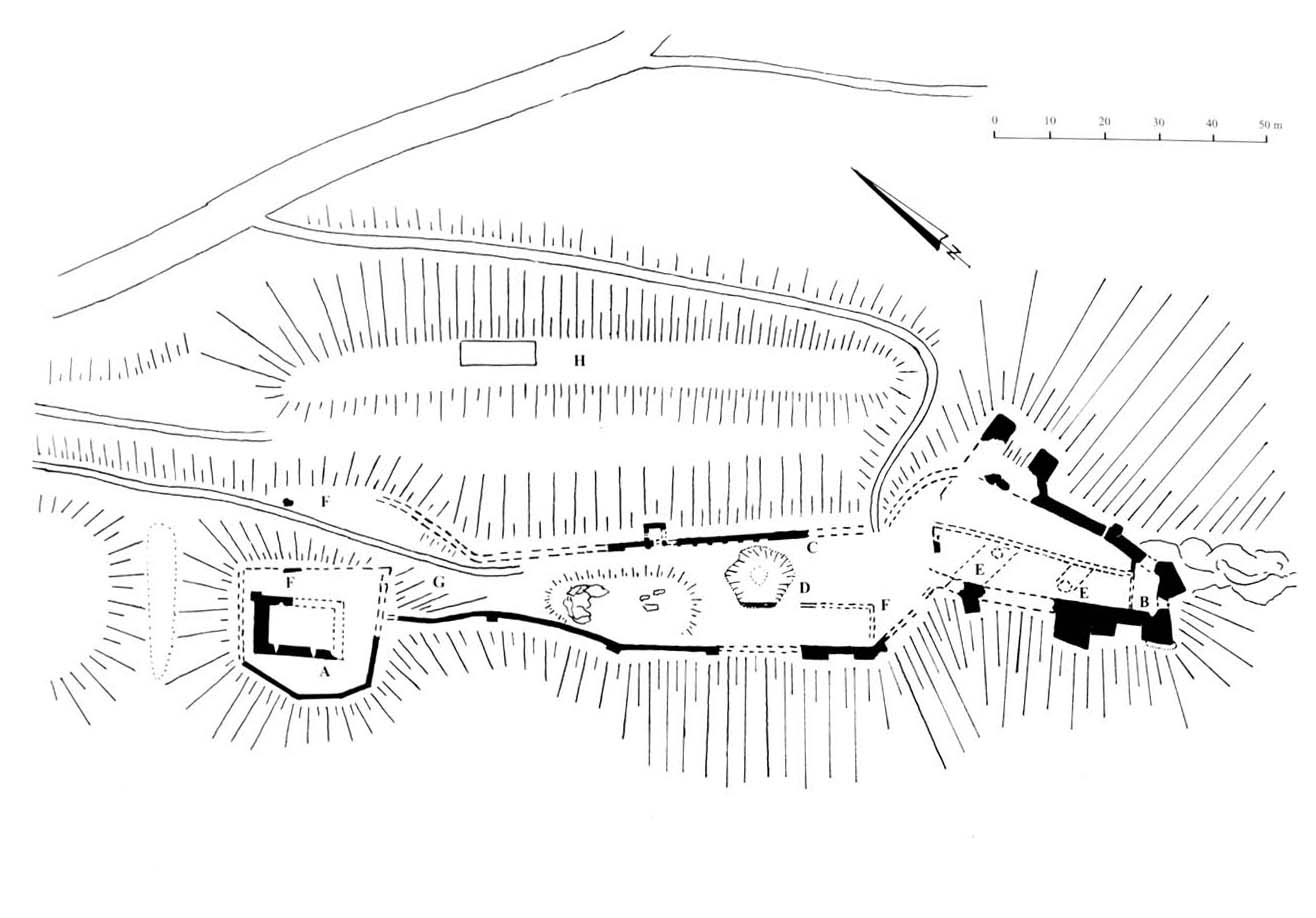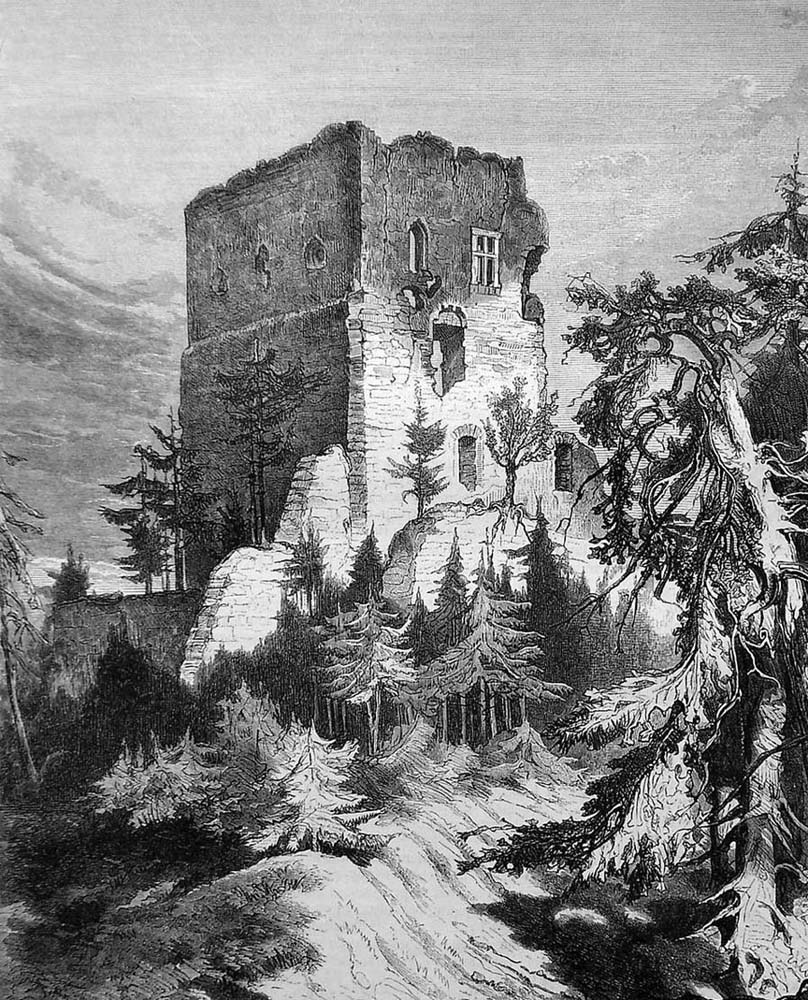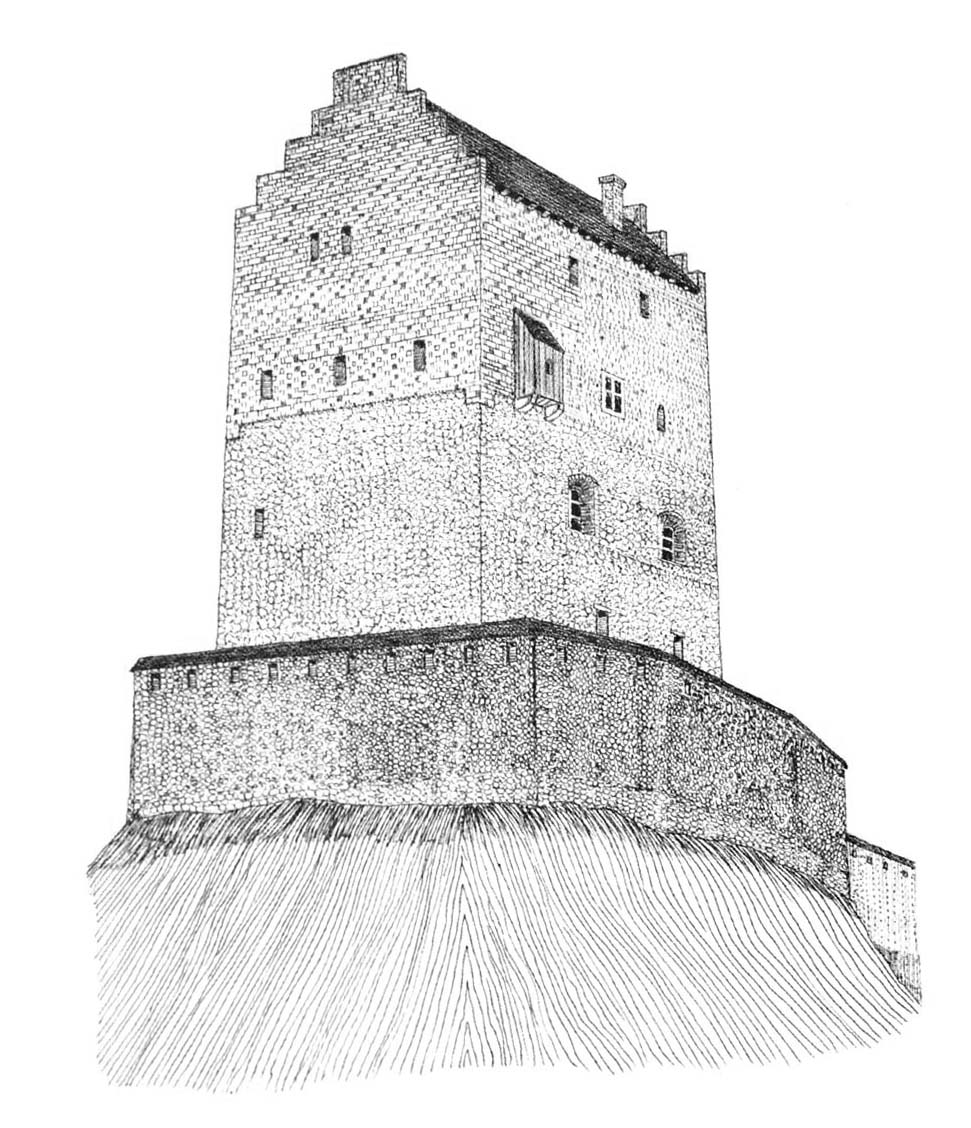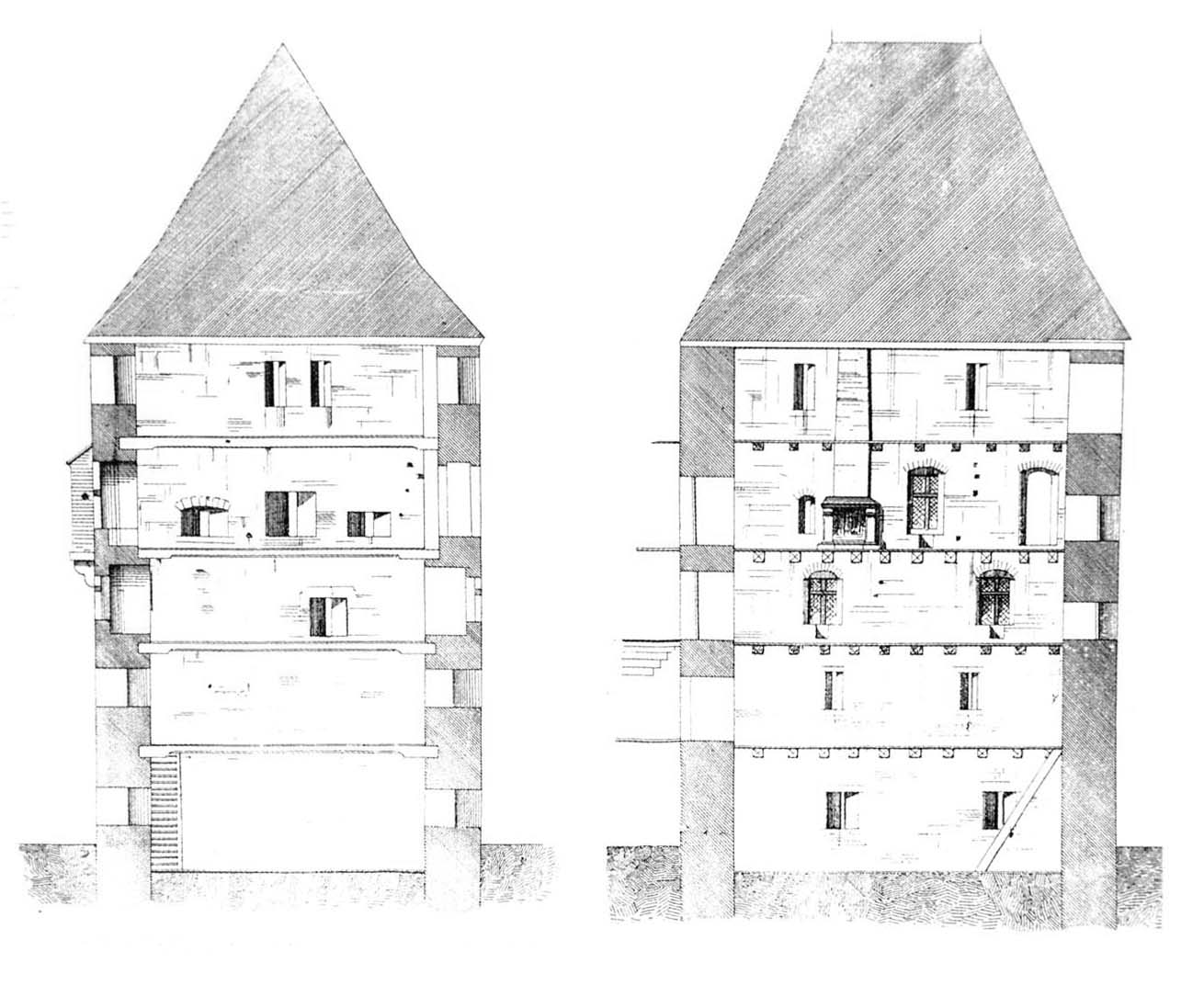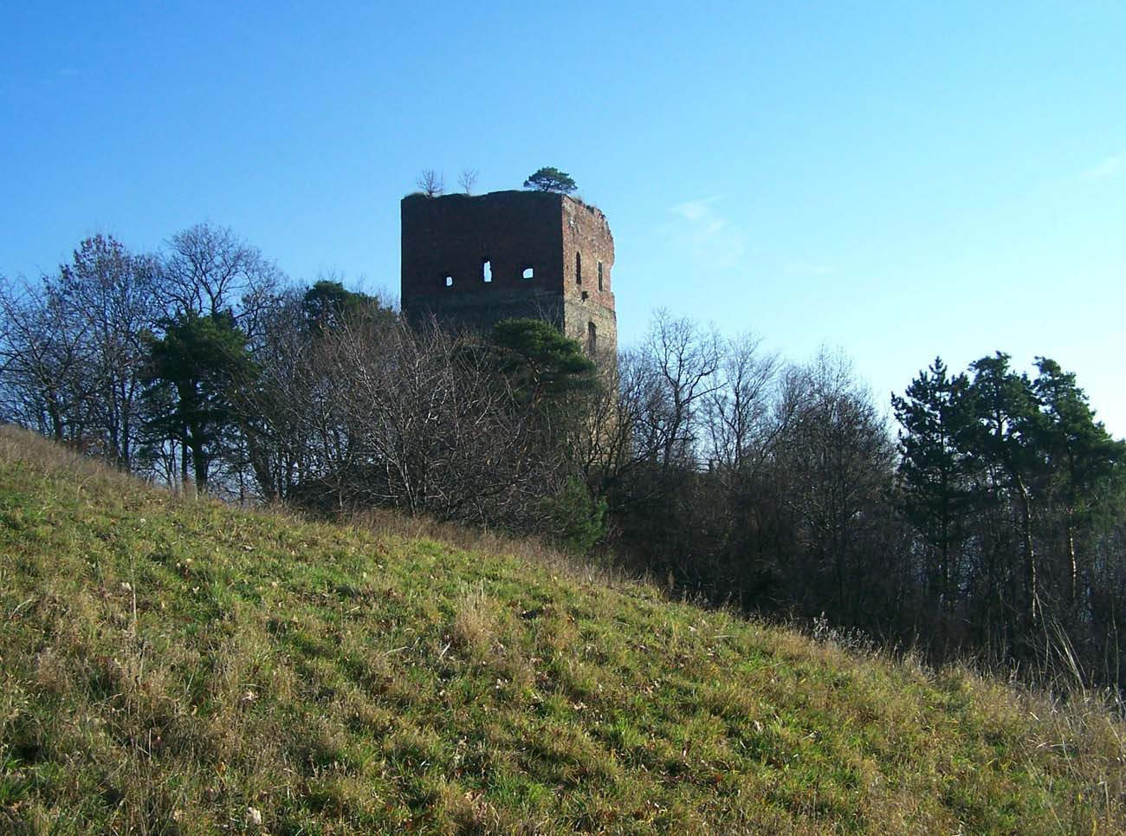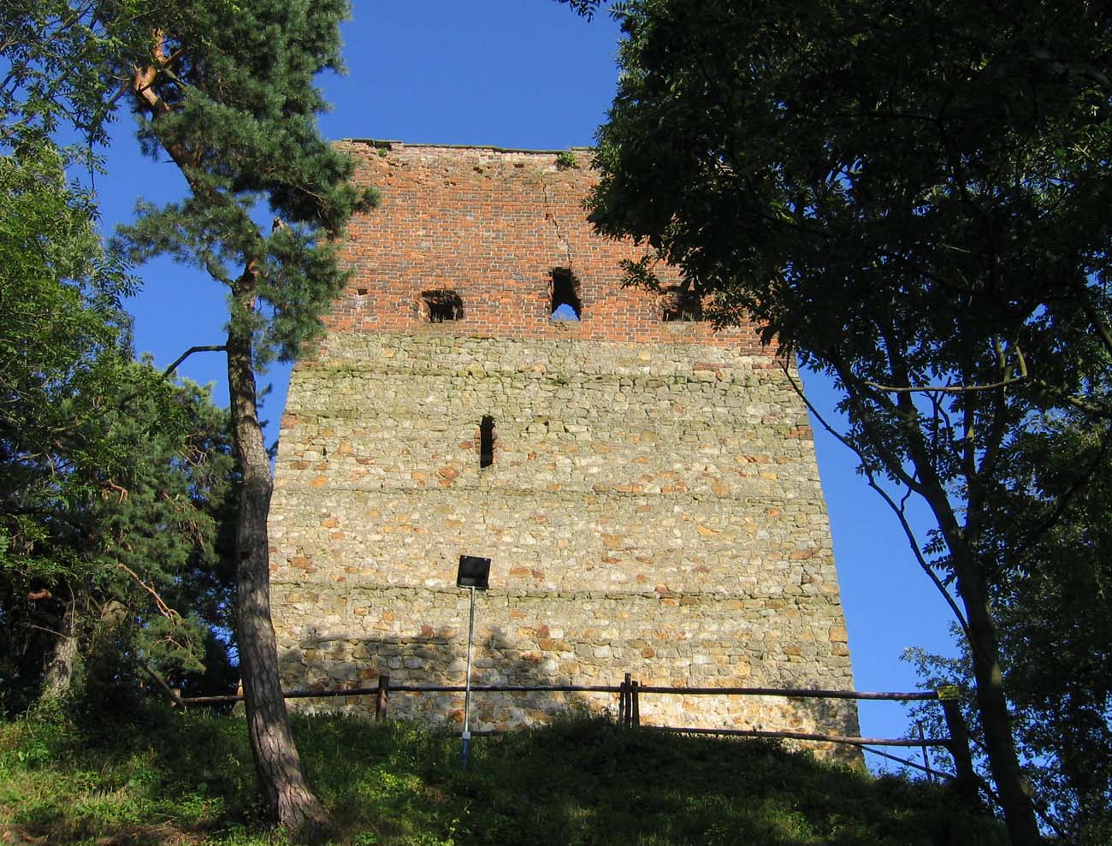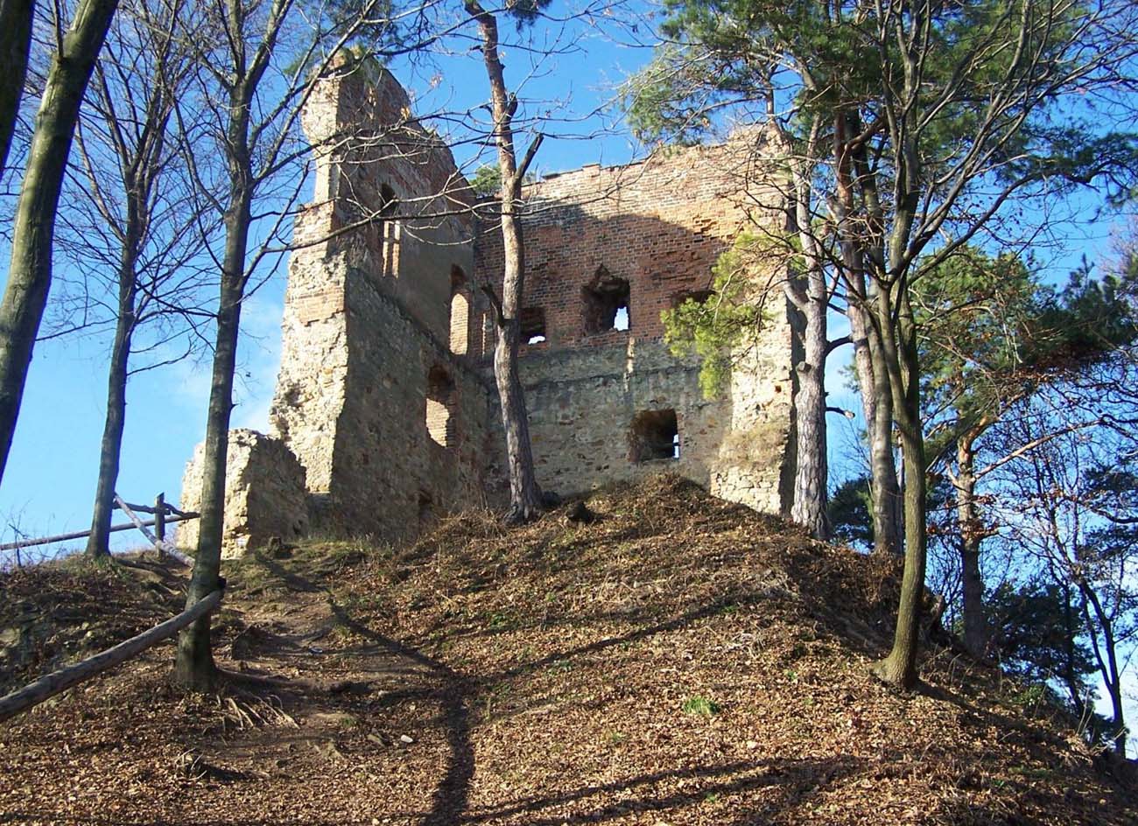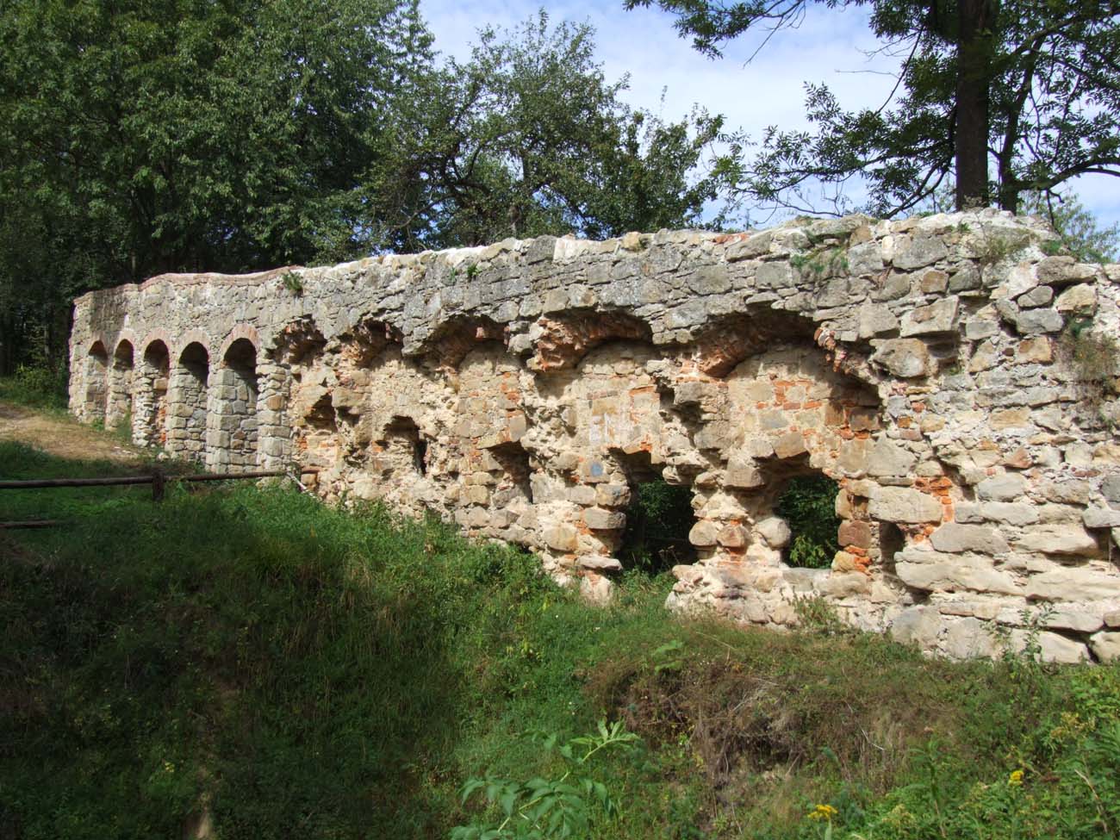History
The castle was founded in 1347 by the Kraków castellan Spicymir of the Leliwa coat of arms. From the fourteenth century to the beginning of the sixteenth century, the castle was the residence of a powerful family of Leliwites who took the surname Melsztyńscy. In 1511, Jan Melsztyński sold the goods to the castellan Mikołaj Jordan from Zakliczyn. Around 1546, Spytek Wawrzyniec Jordan ordered the rebuilding of the former gothic castle in the renaissance style. After the Jordans, Melsztyn was ruled by Zborowscy family for a short time, and then Tarłowie for over one hundred years. When Adam Tarła died in 1744, the residence went to the Lanckoroński family. The castle was destroyed during the Bar Confederation. In 1770, it was first occupied by the Confederates and later plundered and burnt by the Russian army. Since then, it remains in ruins, treated in the nineteenth century as a free source of building material. In the years 1879-85, the remains of the castle were secured as a permanent ruin thanks to the efforts of Karol Lanckoroński.
Architecture
The main building of the castle was a residential tower, built of brick and stone on a rectangular plan with dimensions of 10,5×15 meters. It stood on the top of the hill, cut off from the north-west side by a 10 meters deep moat. Its approximate height was about 18 meters, and the walls were 1.6 to 2.3 meters thick. The window openings and the arrowslits suggest that the keep had at least four, and probably five above-ground storeys, three of which were raised from the stone and the higher were made of brick. The chambers were probably one-room and covered by timber ceilings. The room on the first floor was accessible from the courtyard level and connected by a ladder or timber stairs with a first floor. Communication to higher levels was provided by stairs placed in a separate annex, adjacent to the tower from the south-east. The rooms on the first and second floor were lit only with narrow arrowslits, most likely they had economic functions, serving as pantries and warehouses, possibly as an armory or crew quarters. The third and fourth floor were residential and representative chambers. This is evidenced by the size of window openings and plaster remains. At the level of the fourth storey there was also a timber latrine suspended on stone brackets.
The tower was surrounded by a defensive wall running along the edge of the elongated top. Inside the castle there was also a chapel mentioned in 1362. The entrance ran from the north-east sides through the gatehouse with the drawbridge, thrown across the moat. During the sixteenth-century development, a three-storey residential house was built, connected by wooden porches with a tower, as well as with outbuildings. Sources also mention three towers connected with defensive walls.
Current state
To this day, three walls of the main residential tower with visible gothic and renaissance windows have been preserved. To the east of the tower are the remains of a residential building, a brick water cistern and defensive walls. Since 2008, the castle belongs to the municipality of Zakliczyn, which began to protect and rescue the monument. Admission to the castle is free and you can visit it 24 hours a day.
bibliography:
Kołodziejski S., Średniowieczne rezydencje obronne możnowładztwa na terenie województwa krakowskiego, Warszawa 1994.
Leksykon zamków w Polsce, red. L.Kajzer, Warszawa 2003.
Moskal K., Leliwici z Melsztyna i ich zamki, Nowy Sącz, 2007.

