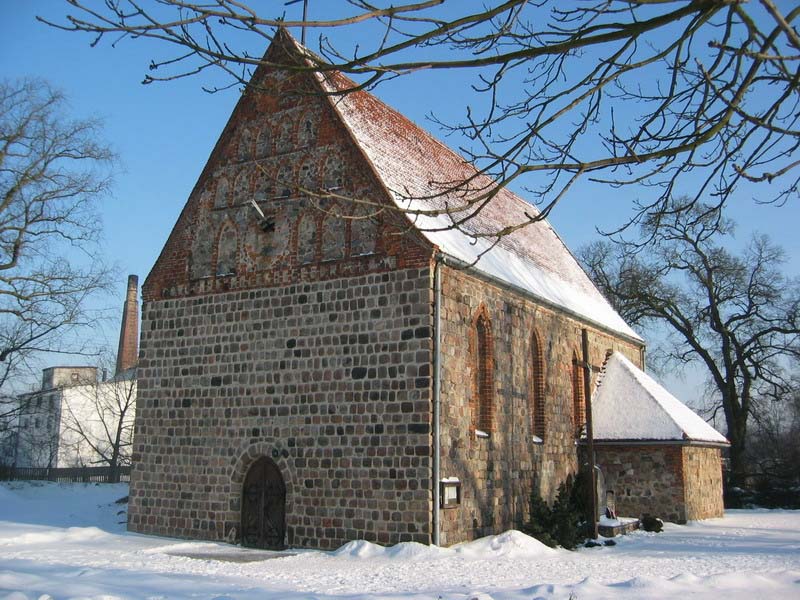History
The village of Marwice (German: Marwitz), a settlement on the route from Myślibórz to Gorzów, was first recorded in documents in 1289. A stone church was built there at the turn of the 13th and 14th centuries. From 1336 it had to be under the patronage of the powerful von der Marwitz family. The first mention of it appeared in 1337, in the land register of Brandenburg margrave Ludwig the Elder. It was recorded then that the local parish had four lans of endowment.
In the 17th century, the gables of the church were plastered. In 1716, a timber frame tower was added to the gable wall on the west side, in 1726 a crypt was created on the site of the former sacristy, in 1746 a new roof was laid and the ceiling was lowered, and in the second half of the 18th century a new sacristy was erected. The church was abandoned in 1945, which led to neglect and eventually collapse of the 18th-century tower. In 1970, a renovation of the monument was carried out, combined with the rebuilding of the sacristy.
Architecture
The church was erected on a rectangular plan with dimensions of about 20.5 × 10.5 meters, built from carefully worked granite stones, arranged in regular layers and joined with lime mortar. The small, aisleless nave was devoid of a tower and porches, only from the south there was a small, four-sided sacristy, covered with a mono-pitched roof. The nave was crowned with a roof based on triangular gables, which, apart from stone, were also made of bricks, which was more susceptible to shaping.
The main entrance to the church led from the west, through a pointed portal with stone jambs placed on the axis. The next portals were located in the middle of the north and south walls. In addition to them, simple, devoid of decorations and divisions walls (buttresses, pilaster strips) were pierced with narrow, lancet, splayed windows. Three such windows on the eastern façade formed a triad typical of Western Pomerania, perhaps modeled on Cistercian buildings.
From the outside, the only decorative elements of the church were the gables crowning the shorter sides of the nave. The western one was decorated with four rows of low ogival blendes and one centrally located circular blende, placed in a pyramidal arrangement. From the western wall, contrasting with a crude, stone facade, they were separated by a frieze made of brick rectangles. The eastern gable was placed on a toothed frieze. It gained a more vertical character due to brick lesenes.
Inside the church, the walls were covered with figural polychromes, created, among others, in the upper part of the eastern wall. This would indicate that the church originally had an open roof truss or a high wooden barrel, which did not cover the paintings. The presbytery was not architecturally separated, in the Middle Ages it could only be fenced off by a light rood screen or it could be accentuated by a higher level of the floor.
Current state
Currently, the original perimeter walls of the church nave are visible. The sacristy on the north side is a modern annex made of machined bricks, while the southern annex with a crypt, although it was created in the early modern period, was made on the site of the medieval sacristy from the material obtained from its demolition. Among the architectural details, the original lancet windows have been preserved, three from the east, north and south, three portals and the western and eastern gables decorated with blendes. The polychrome on the eastern wall of the attic, depicting the Crucifixion scene, dates from around 1350.
bibliography:
Biała karta ewidencyjna zabytków architektury i budownictwa, kościół filialny pw. Narodzenia NMP, W.Łopuch, nr 2506, Marwice 1986.
Kowalski S., Zabytki architektury województwa lubuskiego, Zielona Góra 2010.
Piasek D., Średniowieczne kościoły granitowe Pomorza Szczecińskiego i Nowej Marchii, Gdynia 2023.
Pilch J., Kowalski S., Leksykon zabytków Pomorza Zachodniego i ziemi lubuskiej, Warszawa 2012.

