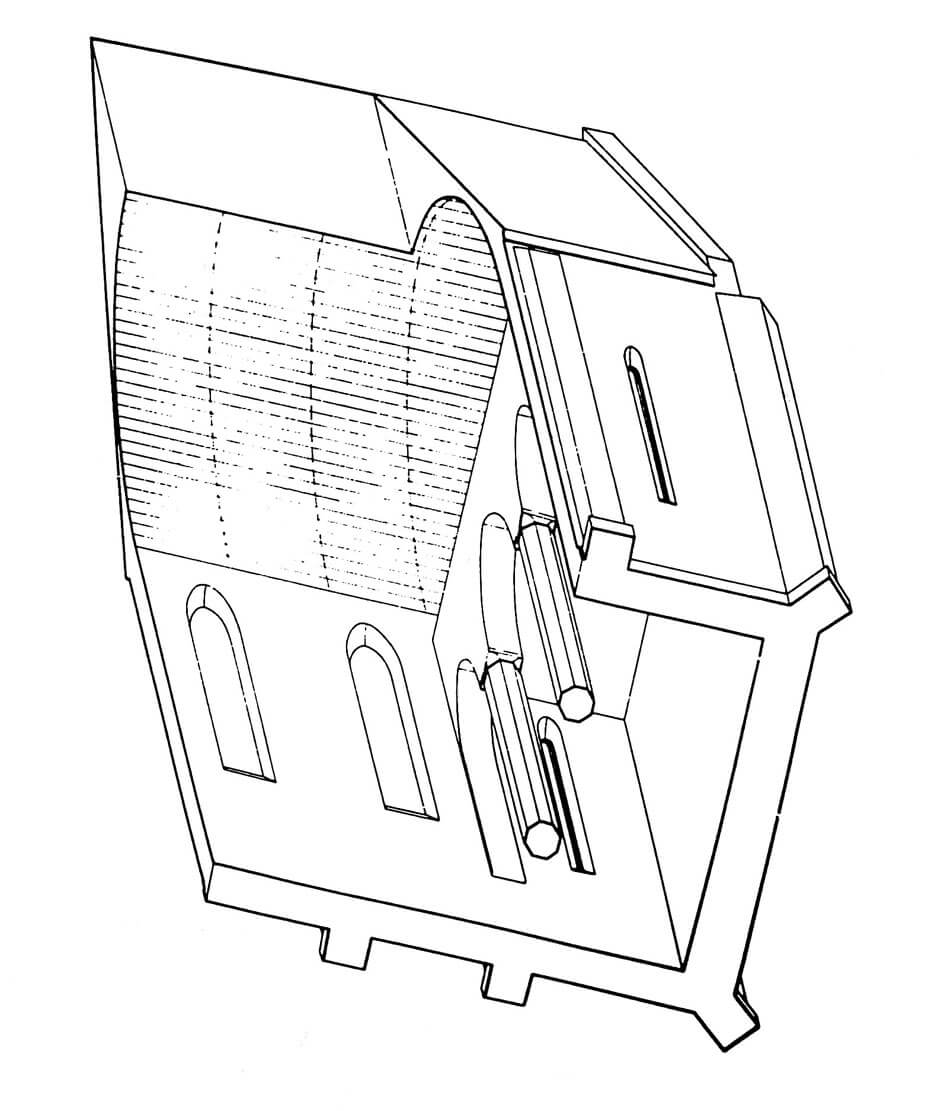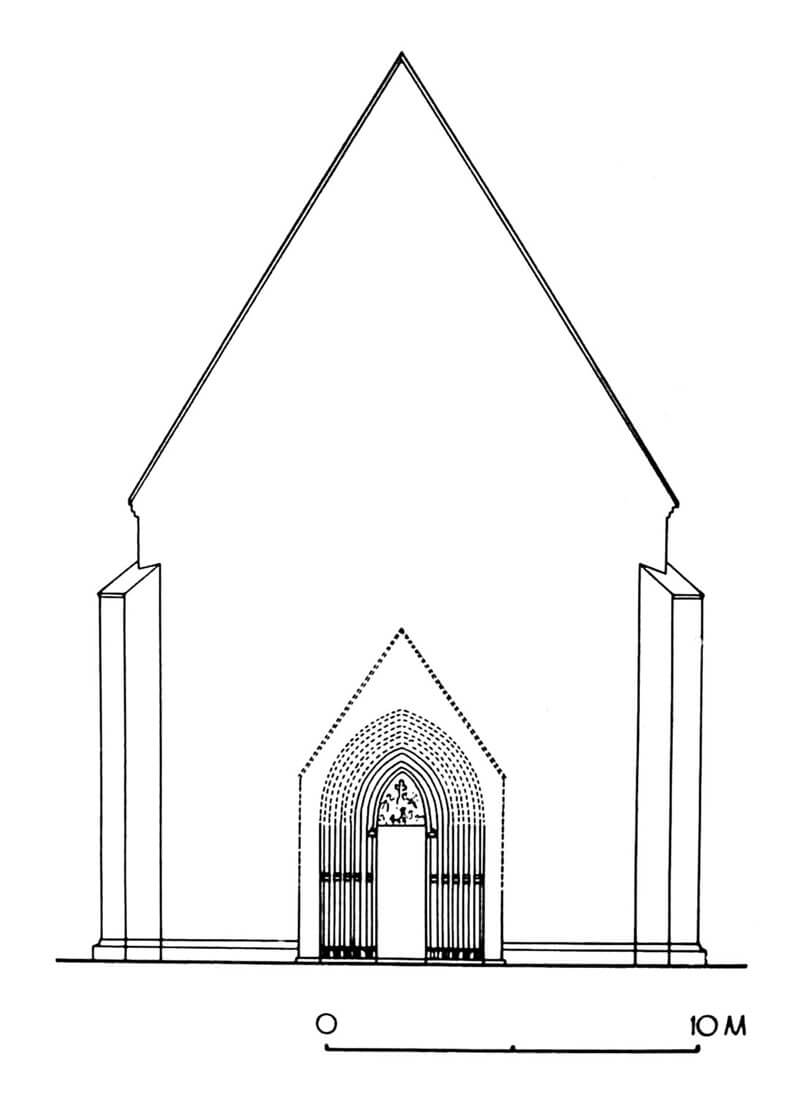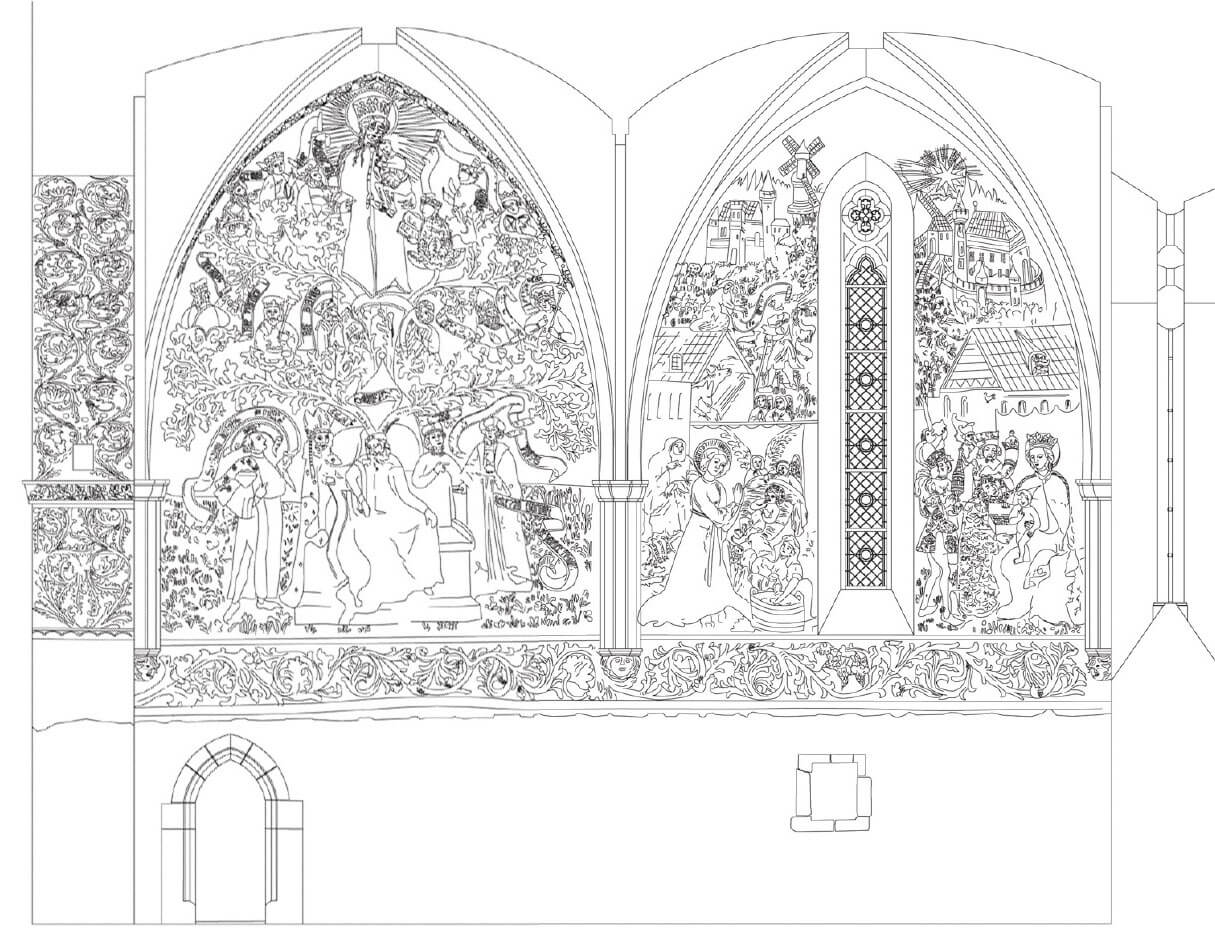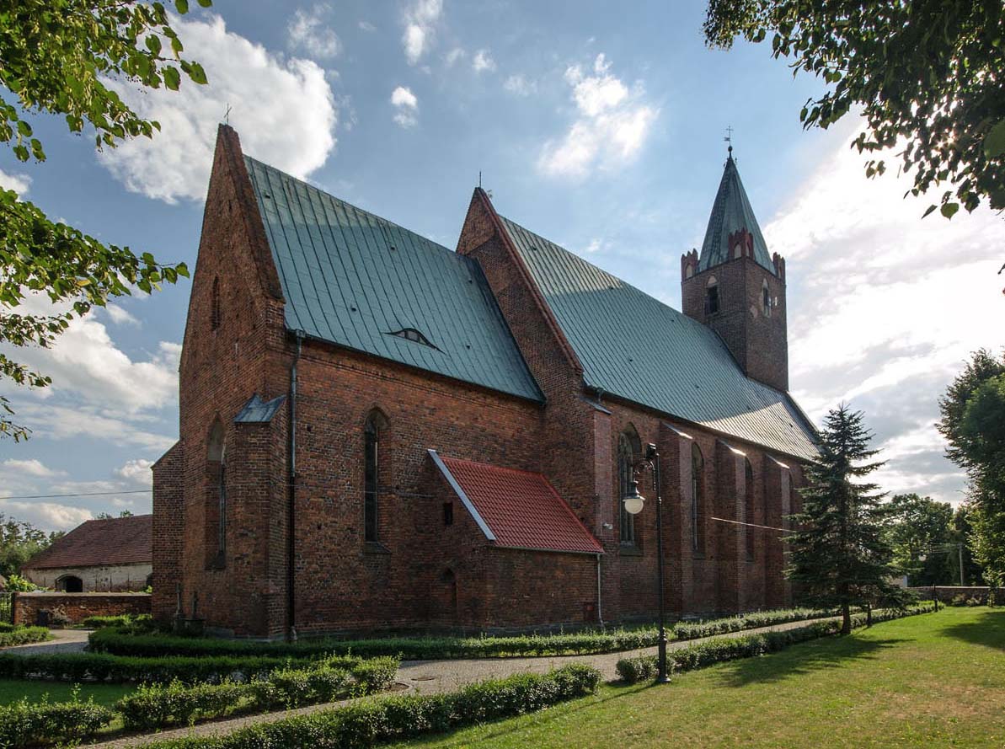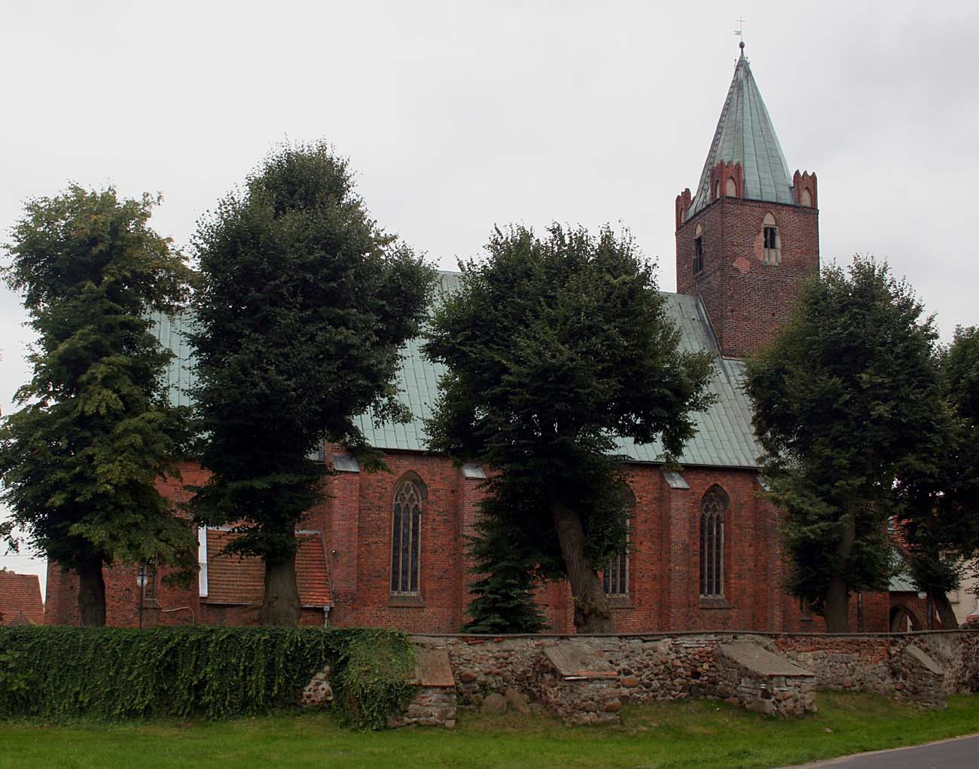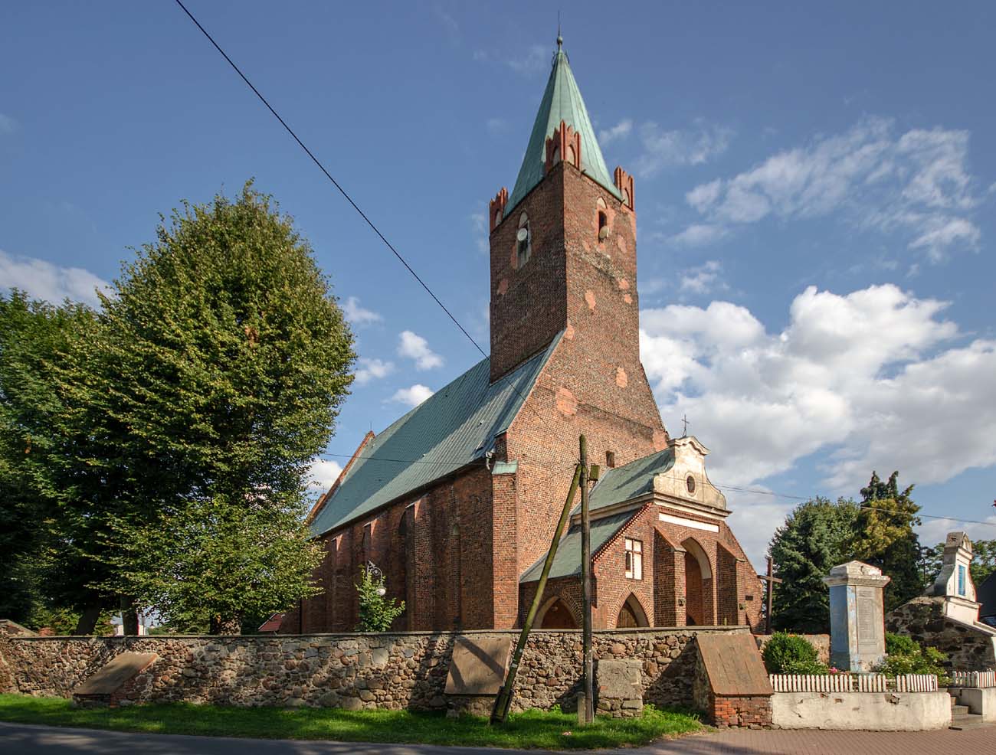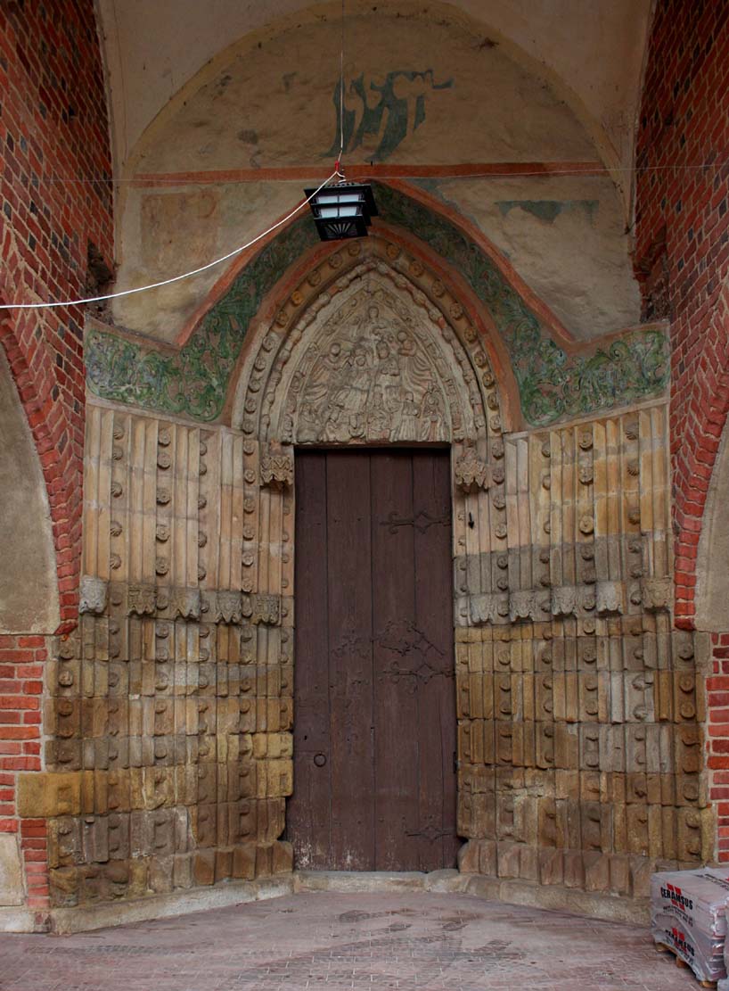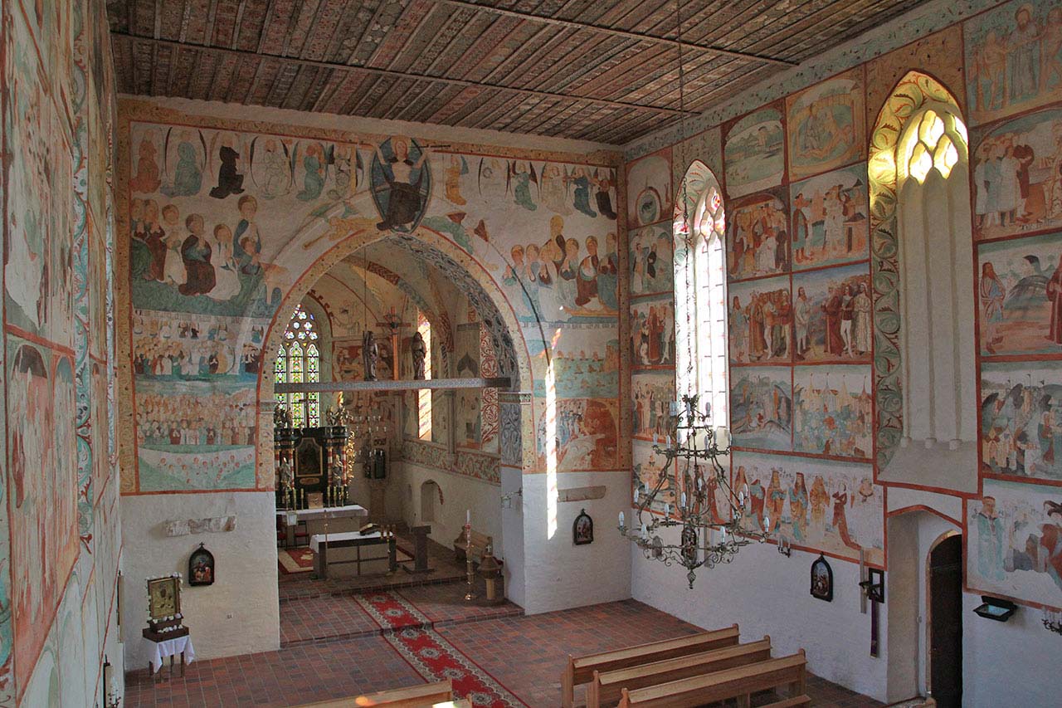History
Church of St. James the Apostle, originally dedicated to the Virgin Mary, was built around 1250. It was first recorded in written sources in 1288, when Henry IV renewed the lost foundation document of Henry III, listing the church together with its salary. In the first half of the fourteenth century, it was partially rebuilt and expanded by the owner of Małujowice, Samborius.
In the second quarter of the 14th century, the first Gothic polychromes were created in the chancel of the church. At that time, the patronage over the church was exercised by the Dominican Sisters from Wrocław, so perhaps the paintings were related to Bohemia. Also the Prague painters before 1380 covered the interior of the nave with figural decorations. At the beginning of the 15th century, a tower and a porch were added. Due to the Hussite wars that were ravaging Silesia, painting work was continued only from around the mid-15th century, with older compositions being partially replaced by newer ones, which covered them, sometimes using earlier divisions and composition. First, two painters worked at the choir, and then before 1483 in the nave, on the initiative of the then parish priest Ruprecht, the paintings were created by a Wrocław workshop, consisting of three or four anonymous painters. At the end of the 15th century, a new ceiling was built in the nave, covered with patron paintings in the 16th century. Since then, no major construction works have been carried out in the church.
In 1526, the church was taken over by Protestants, who covered the painting decorations with whitewash, though probably not completely, because the eighteenth-century sources noted the polychromes on display. In the 1860s, the early modern plaster in the nave was sculpted, and the polychromes underwent a not very professional restoration, including painting the missing fragments by the Berlin painter Charles L’Oeillot de Mars and repainting the poorly preserved ones. In 1945 the church was taken over by Catholics, and in 1964 the oldest polychromes were discovered from under the plaster in the attic.
Architecture
The church was built as an aisleles structure with a two-bay chancel, ended with a straight wall in the east and a sacristy on its northern side, at the height of the western bay. From the west side of the church, a four-sided tower with annexes on the sides was added and preceded by a three-bay porch. Another porch was added to the nave from the south in the 16th century. Outside, the church was reinforced with buttresses, between which there were pointed three-light windows in the nave, and two-light windows in the presbytery. The nave and chancel were covered with separate gable roofs. In the porch in the tower there was a Gothic pointed portal, depicting the coronation of the Virgin Mary, the visitation of St. Elizabeth and Adoration of the Magi. Its tympanum was framed with a series of sculptures of Parable of the Ten Virgins, as well as carved rosettes and floral elements.
Inside, the presbytery was covered with a cross-rib vault, while the nave was initially covered with an apparent vault in the shape of a pointed barrel, and at the end of the 15th century with a wooden flat ceiling, consisting of over 600 boards with colorful plants, animal and heraldic ornaments. The presbytery was separated from the nave by a pointed chancel arcade. The ribs in the presbytery were connected with bosses with floral decorations and supported on wall-shafts with heads, also covered with floral decorations. The corbels of the wall-shafts were designed in the form of human heads with moulded, polygonal cornices. In the nave, the western bay was intended for a gallery supported by octagonal pillars and arcades.
From the second quarter of the fourteenth century, the chancel was covered with a polychrome depicting the Twelve Apostles with names and quotations from the Apostolic Creed. In the fourth quarter of the 14th century, the walls of the nave were covered with colorful paintings with figural decorations. In the top parts, they presented the Adoration of the Magi, the Annunciation to the Shepherds, the Creation of Eve, the Original Sin, the Expulsion from Paradise and God the Father among the Angels. Below the representations of the western gable there were thirteen figural representations in frames, appearing in three rows. They were characterized by light, pastel colors, an elongated figural canon, three-dimensional figures in the outline of the letter S. Characteristic were the representations of fantastic cities as slender, three-dimensional buildings and trees with frayed crowns within the walls with battlements. None of the scenes could be recognized in terms of iconography, nor establish their ideological connections with earlier paintings.
Around the middle of the 15th century, the presbytery was covered with new, very high-quality late Gothic paintings. It manifested itself in the characteristic shaping of space and the differentiation of blocks, the formation of human groups, individual figures and relations between them, movement, physiognomy, poses, gestures, a specific realism and a fascination with the beauty of the world. The “perspective” multi-layered composition, richness of colors, epic shots, and the splendor of court life presented with taste were also used. The iconographic program consisted of cycles (God’s Birth, Presentation of Jesus at the Temple, Christ teaching in the Temple, Assumption of Mary), and some of the representations were accompanied by phylacteries with Latin and German inscriptions. Architectural decoration was also added to the figural representations, designed to emphasize the skeletal structure of the vaults. The whole was complemented by ornamental decorations of window frames in the form of a plant flagellum shown on a white background.
Before 1486, a second painting decoration was made in the nave. In addition to the four walls of the nave, they also included the arches of the chancel arcade and the arcades of the gallery, splayed frames of some windows, and partially the vestibule and the western portal. Painting was preceded by the implementation of new plasters and whitewash, which partially covered the paintings from earlier years. The works began with dividing the walls into five stripes (using the division of fourteenth-century paintings), and separating the place for ornamental friezes and frames. Then, realistic figural paintings of the Old Testament theme (The Creation of the World, The Story of Adam and Eve, The Story of Noah, The Story of Abraham and Joseph of Egypt, The Story of Moses and the Plagues of Egypt, The Story of the Babylonian Captivity) and the New Testament (among others the Last Judgment) were applied. Groups of individualized people (although within a limited number of types) were presented in terms of age, sex, poses, gestures, clothes, attributes and accessories, appearing against the background of a varied open landscape, sometimes multi-planed, or against the background of interiors, partly schematically shaped, sometimes presented in detail. In the landscape parts, the painters used a broad plan, showing the near and far mountains, cliffs, rocks, rivers, forests, meadows, etc. The composition of individual scenes and groups of people was sometimes schematic. The repetition of some compositions and their various parts probably resulted from the extensive use of graphic patterns. The depiction of the characters and their faces revealed typification, which made it easy to distinguish several recurring varieties.
Current state
Church of St. James has today medieval spatial layout, with the exception of the demolished southern chapel. Early modern changes also resulted in the transformation of the vault of the central bay of the western porch and the renewing of some details. The monument, however, has one of the richest and most valuable Gothic wall paintings in Poland. Paintings from the 14th century are currently unavailable because they are located in the attic of the church, but the remaining 15th and 16th century paintings are visible on the walls of the nave, chancel and on the ceilings. Unfortunately, they were repainted in the 1860s, as a result of which they began to deviate from the medieval colors and expression, and in some areas began to differ completely from the original composition. The original appearance of the polychrome was restored only during the renovation works in the years 2010-2012. The church also has a very valuable Gothic, richly carved portal with a tympanum, and a Gothic baptismal font and tabernacle have been preserved among the medieval furnishings. The church performs sacral functions, but is open to the public.
bibliography:
Adamowicz J., Pencakowski P., Prace badawcze i konserwatorskie gotyckich polichromii ściennych w kościele parafialnym pw. św. Jakuba Apostoła w Małujowicach, “Opolski Informator Konserwatorski”, nr 11, Opole 2013.
Architektura gotycka w Polsce, red. M.Arszyński, T.Mroczko, Warszawa 1995.
Kozaczewski T., Wiejskie kościoły parafialne XIII wieku na Śląsku, t. 2, Wrocław 1994.
Pilch J., Leksykon zabytków architektury Górnego Śląska, Warszawa 2008.


