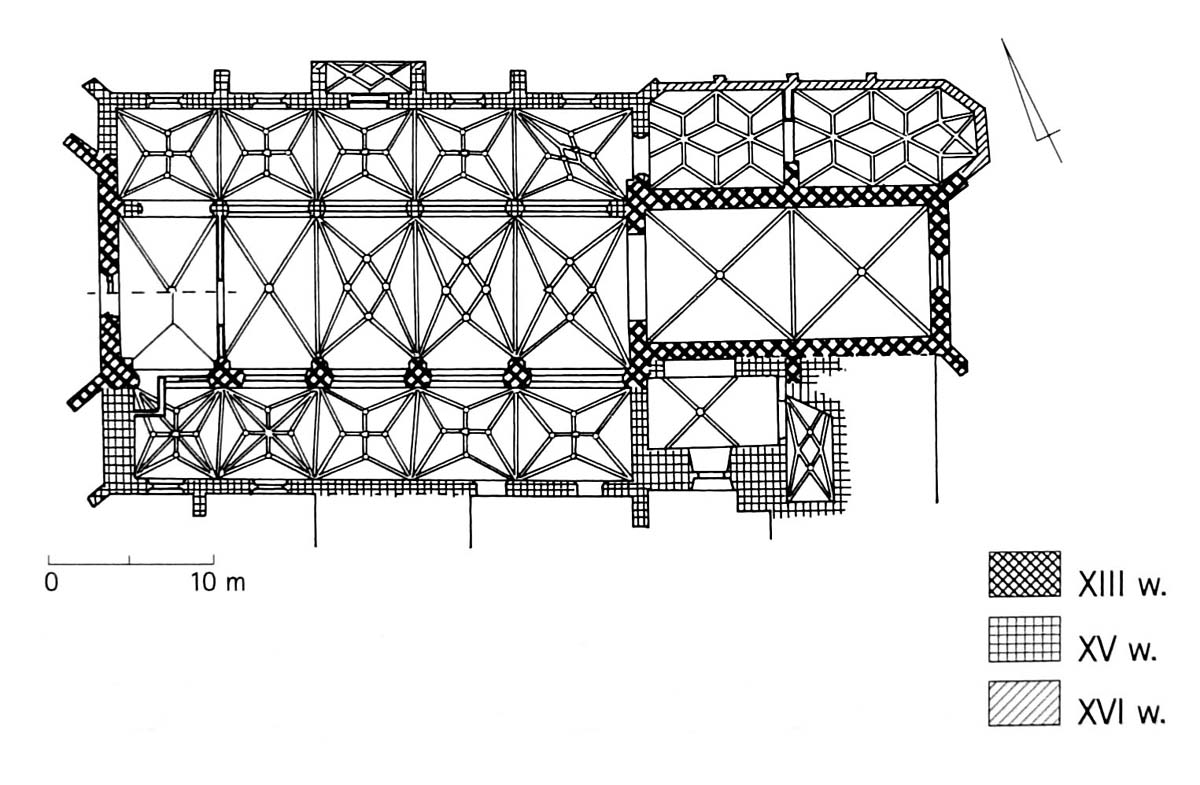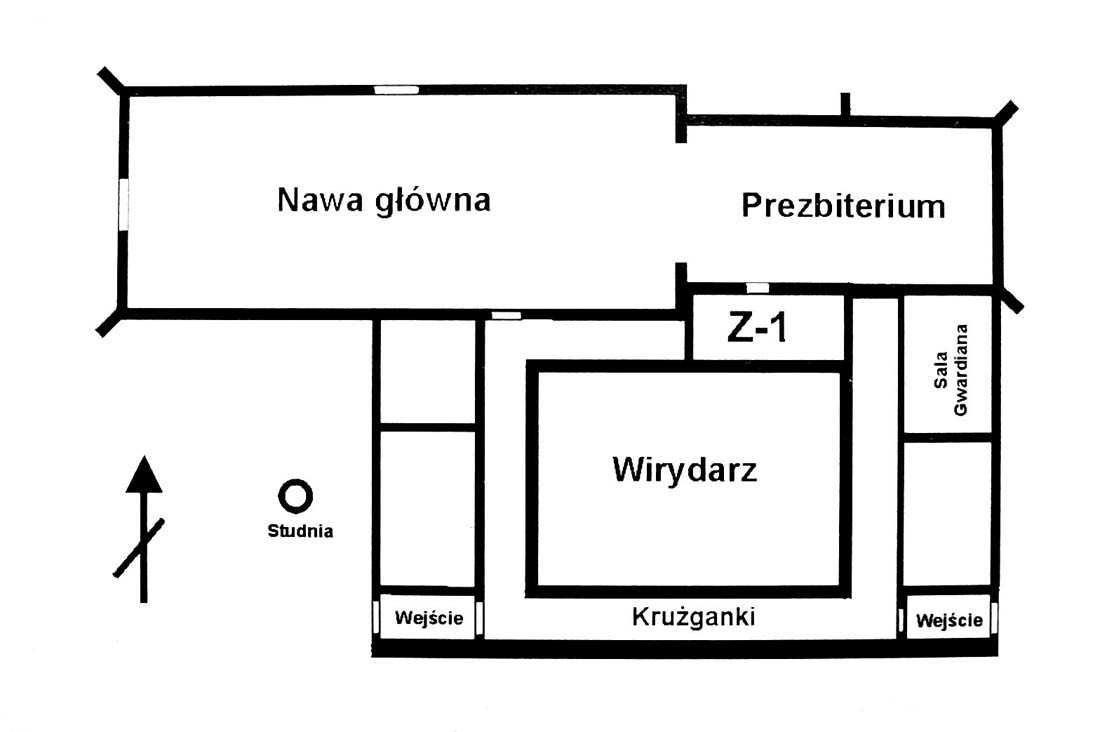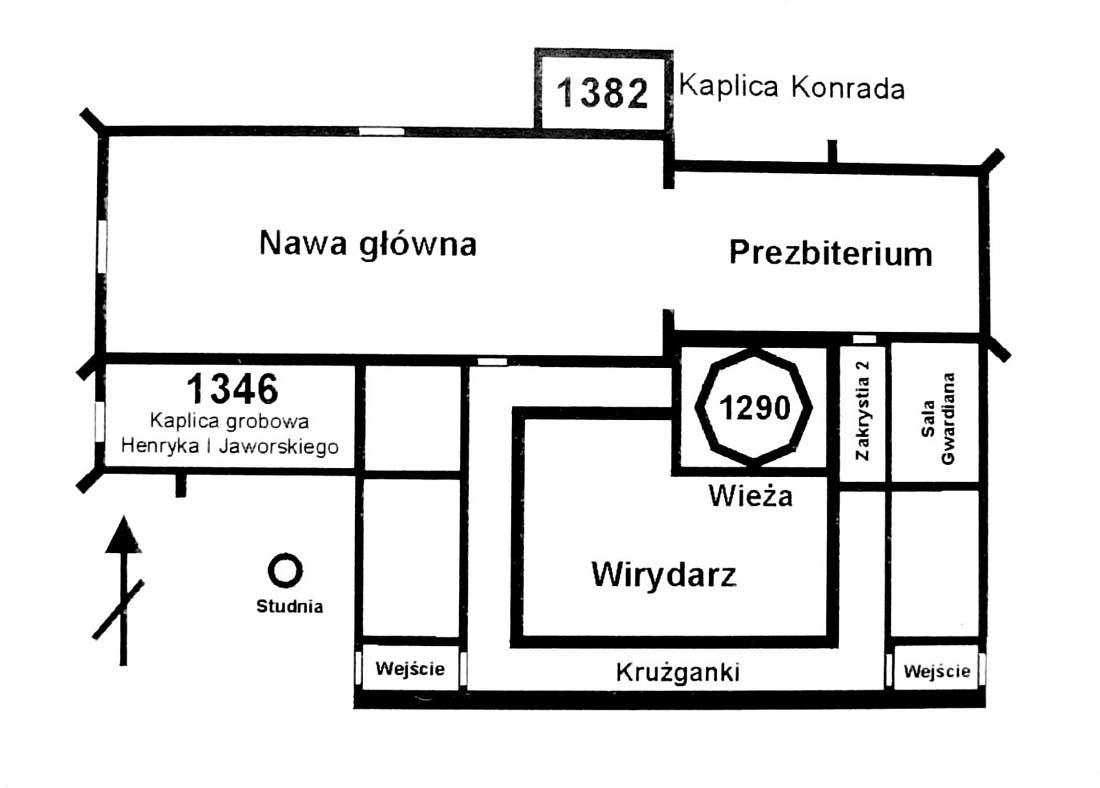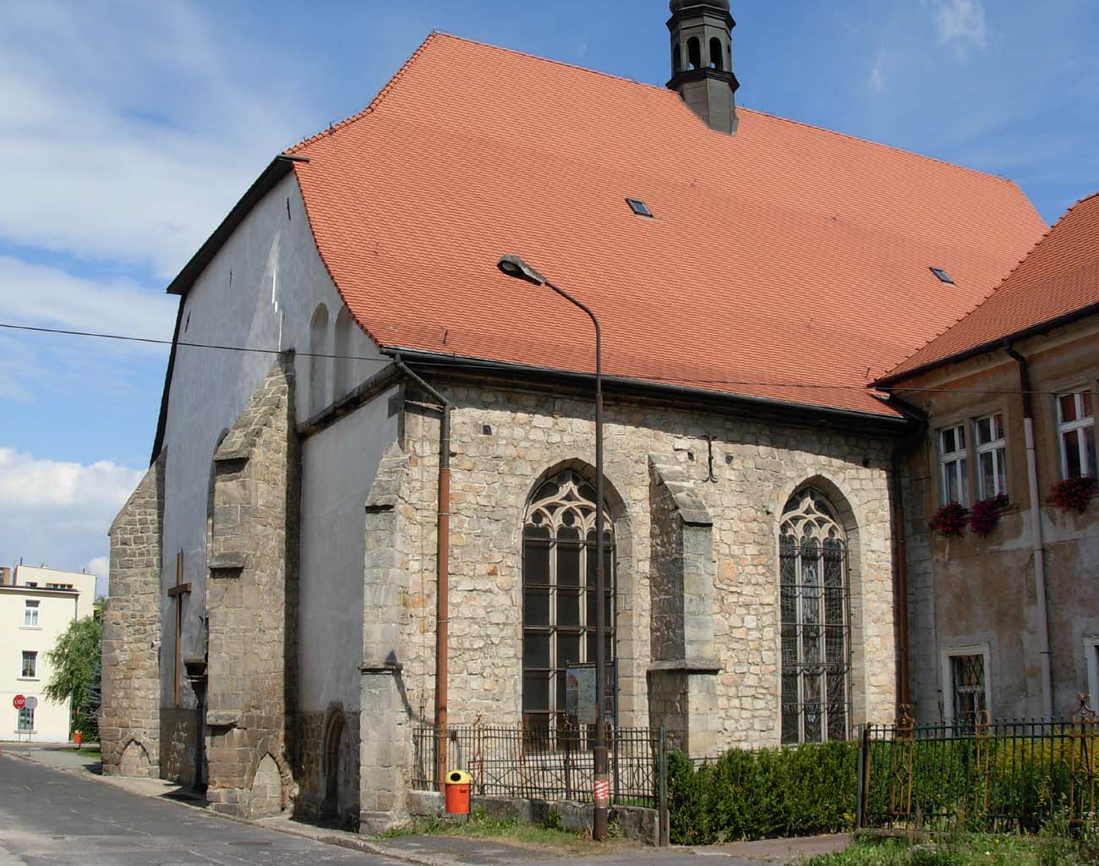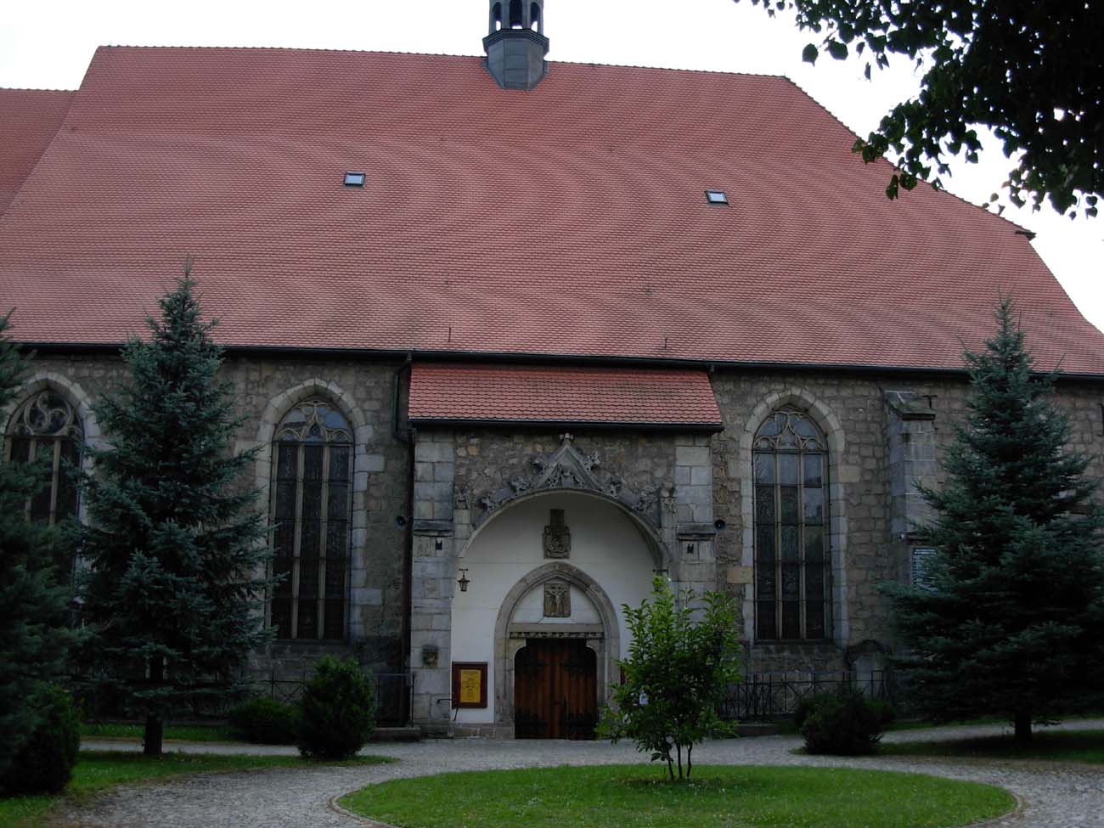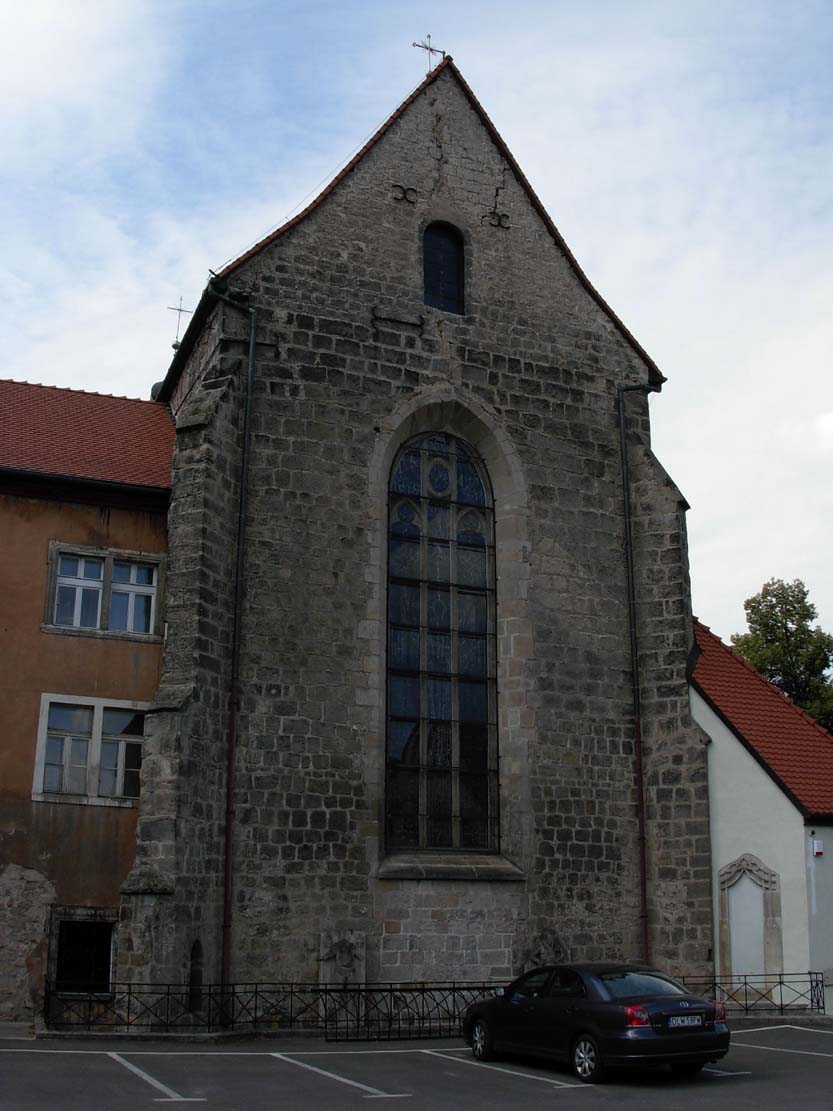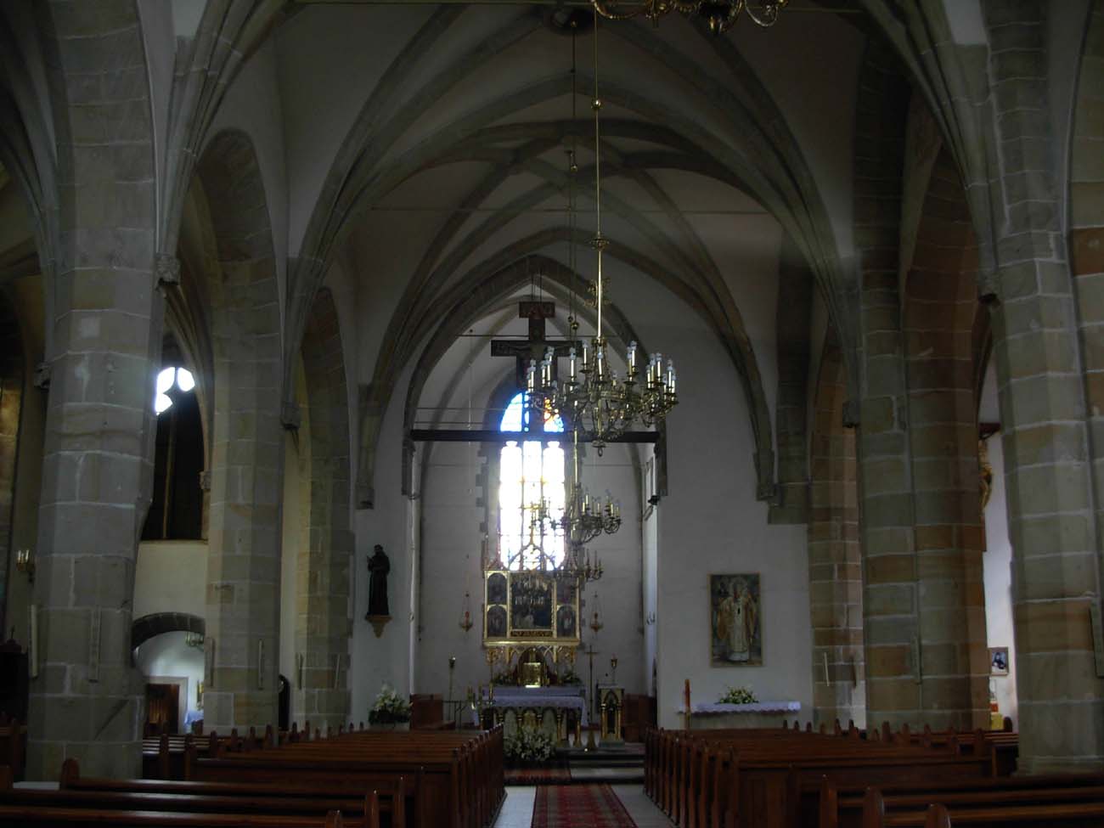History
The Franciscan friary in Lwówek (Löwenberg) was established on the initiative of prince Bolesław the Pious, who brought the monks to the town. In 1248, the knight, and perhaps also the Lwówek castellan, Henryk called the Long, donated to the monks a square for the construction of a monastery in the former castle suburb. Construction of a single-nave stone church, which was originally dedicated to St. Peter and Paul, probably began around 1264, when an indulgence was established for those who contributed to the building. The monastery building, however, was mentioned for the first time in written sources in 1285. At that time, the church was probably completed in its basic form. In 1460 Konrad Pflüger made the extension of the church, adding the southern aisle and at the beginning of the 16th century a northern aisle was built and a chapel dedicated to Saint Anne.
In the 16th century, in the first years of the Reformation, the number of Franciscans and the size of the sacrifices made by the congregation decreased. After several fires of the monastery buildings, the Franciscans decided to leave the monastery in 1543. The buildings of the friary were handed over to the town council for the purpose of school. The church stood empty until 1561, and then after the renovation became an evangelical temple. When, in the 17th century, war disasters fell on Lwówek, the church and monastery were closed together with the school. It was not until 1652 that the Minorites returned to the town and began to rebuild. During this works, the church vaults collapsed in 1644 were replaced by new, Baroque ones.
The Franciscans stayed in Lwówek until 1810, when the Prussian king Frederick William III, due to financial difficulties, conducted a dissolution and secularization of monasteries. The monastery was once again handed over to the town coffers for the school, arsenal and then the museum. It was also rebuilt again in 1873-1875. After the Second World War, the Franciscans managed to regain their assets only in 2003.
Architecture
The Franciscan friary and church were located on the edge of the town in the immediate vicinity of the town walls, close to the prince’s castle. The layout consisted of a church, claustrum buildings on its southern side and economic buildings that were probably necessary for the daily functioning of the community. Three wings of the enclosure surrounded a quadrilateral garth, around which there were cloisters connecting all the most important rooms of the friary.
The monastery church was originally erected as aisleless. Since the beginning of the 16th century it was already a three-aisle hall with an older rectangular chancel on the eastern side. The southern aisle was probably created from the 14th-century chapel of prince Henry of Głogów, a fragment of the monastery’s west wing and north cloisters. The northern aisle was added to the central nave, creating pillars from its wall and removing the chapel of the reverend Conrad, existing since 1382. A shallow porch, covered with a rich net vault, was added to the new aisle. Since the 16th century, the Talkenberg Chapel adjoined the northern part of the church, now used as a sacristy. The former sacristy was located on the south side of the chancel, at the base of the church tower. On the south side of the nave, in 1346, the tomb chapel of prince Henry I of Jawor was erected. It had two bays and had vault, as indicated by the massive buttress. The church, however, originally (before the expansion from the fifteenth century) did not have a buttresses, perhaps the strengthening of the structure of its nave was a gallery in the western part of the corpus.
Originally, in the period when the church was still single-nave and without external buttresses, the inside was topped only with a flat, wooden ceiling. As the chancel had buttresses, most probably from the very beginning it was decorated with rib vaults, flowing down to the ancillary columns with chalice corbels. After the 15th century extension, the five-bay corpus was crowned with stellar vaults, with a different arrangement in the two western bays of the southern aisle. Perhaps this is the mark of the earlier chapel of Henry of Jawor from the 14th century. The northern inter-nave pillars received an octagonal cross-section, while the southern ones were extended and thickened from the side of the central nave. The bosses connecting the ribs of vaults were given the shape of rosettes and heraldic shields, and the corbels holding the ends of the ribs were carved in figural or late-Gothic canopies. Originally, the church, and perhaps also the monastery cloisters were covered with wall polychromes. In Franciscan monasteries they often depicted scenes from the life of Saint Francis.
The three-winged claustrum buildings were situated on the south side of the church. Originally, in the west wing, there were utility rooms, and in the outer corner, between the chapel of Henry of Jawor and the west wing, there was a well. The southern wing was based on the curtain of the town’s defensive walls, which is why the windows could only have from the inner side. Since 1455, together with the remaining wings, it was raised by the second floor. Eastern, the most important and the oldest wing was connected with the chancel. In the northern line of the cloisters there was originally a sacristy over which the choir could exist. After the construction of a four-sided tower, a section of cloisters was rebuilt for the sacristy in the eastern part, adjacent to the chancel. The new sacristy was furnished with magnificent portals and rib vault. The tower after a lightning strike and burning in 1455, was lowered to the height of the roofs of the church.
Current state
Repeatedly rebuilt monastery buildings of the enclosure, mostly no longer show their medieval origin. Only the cloisters garth retained its Gothic character, as did the entrance lobby with a net vault leading to it from the east. The buttress in the south-eastern corner and pointed windows of the southern wing testify that the original walls have survived under the plaster of the monastery buildings. Until recently, there was a school and a fire brigade in it, but in 2003 the building returned to monks. The Franciscan church was more fortunate, but it was as if suppressed by a modernized roof, too heavy and wide.
bibliography:
Architektura gotycka w Polsce, red. M.Arszyński, T.Mroczko, Warszawa 1995.
Bossowski J., Klasztor i kościół franciszkanów we Lwówku Śląskim, Lwówek Śląski 2004.
Pilch J., Leksykon zabytków architektury Dolnego Śląska, Warszawa 2005.
Zlat M., Lwówek, Warszawa 1961.

