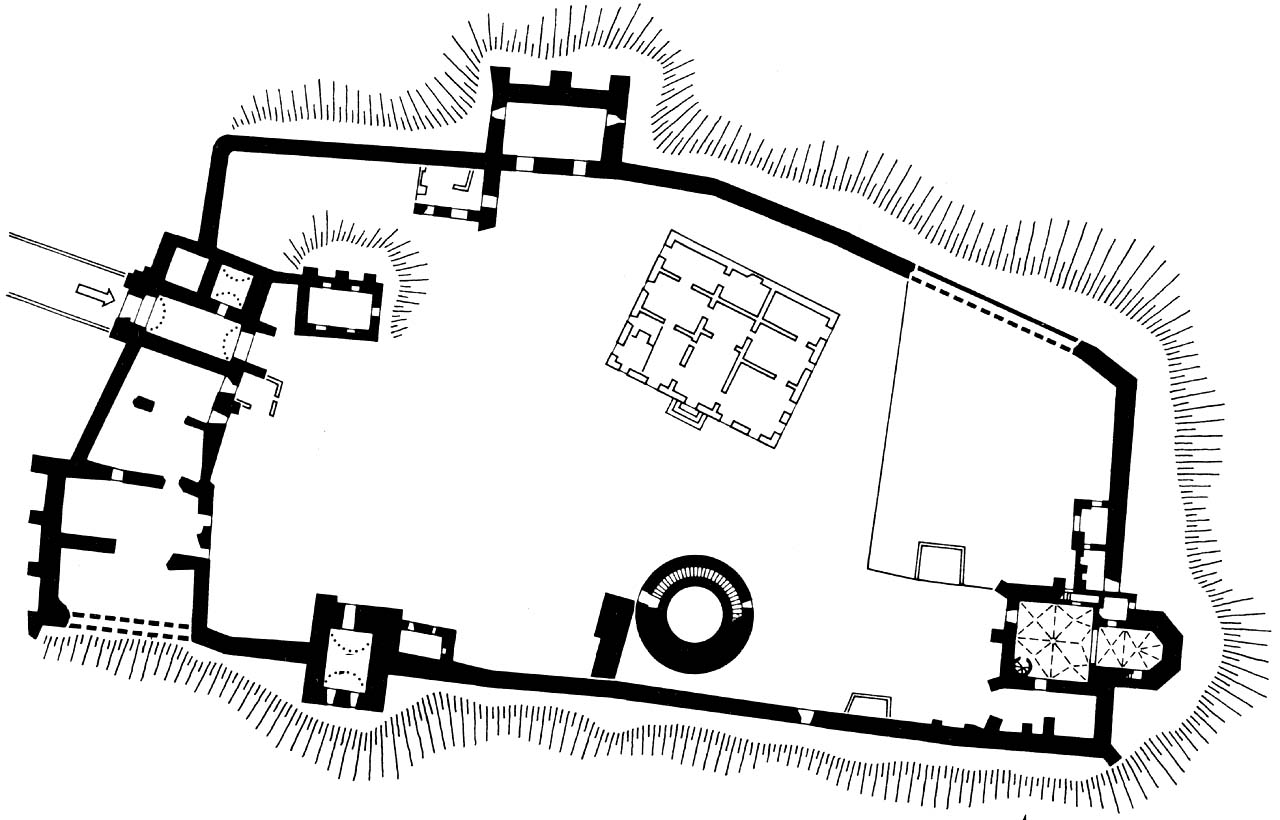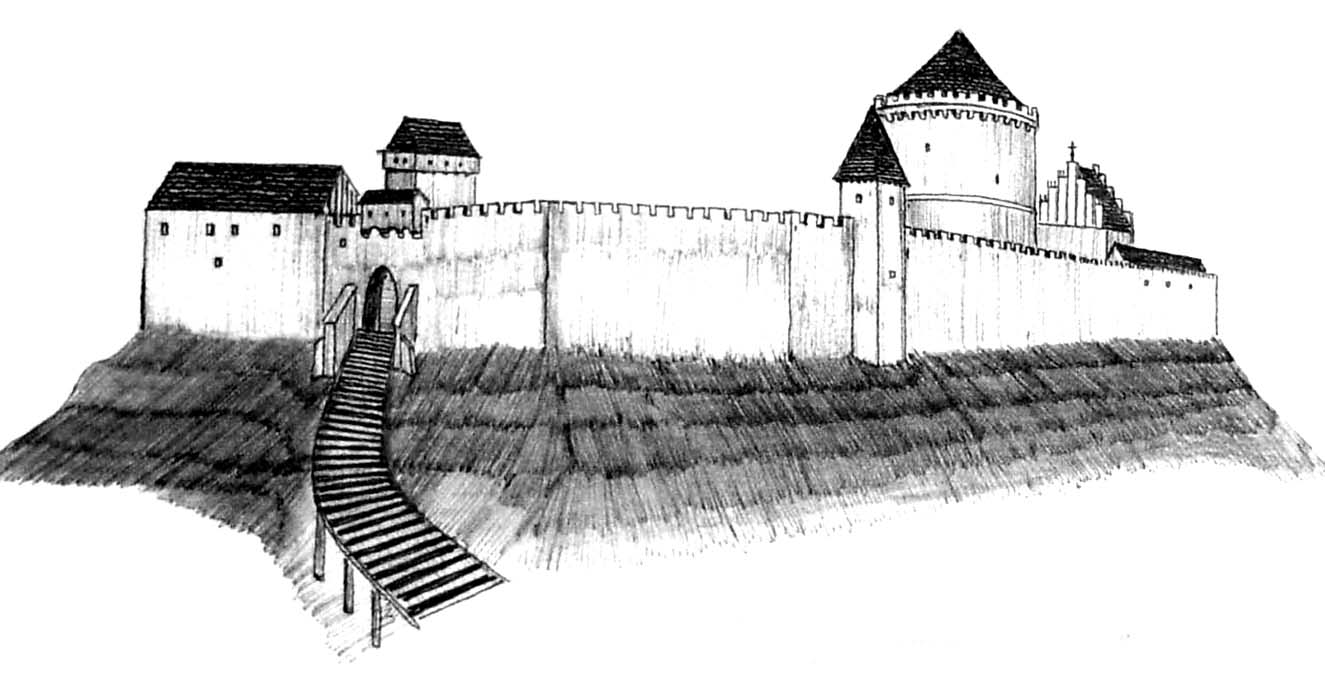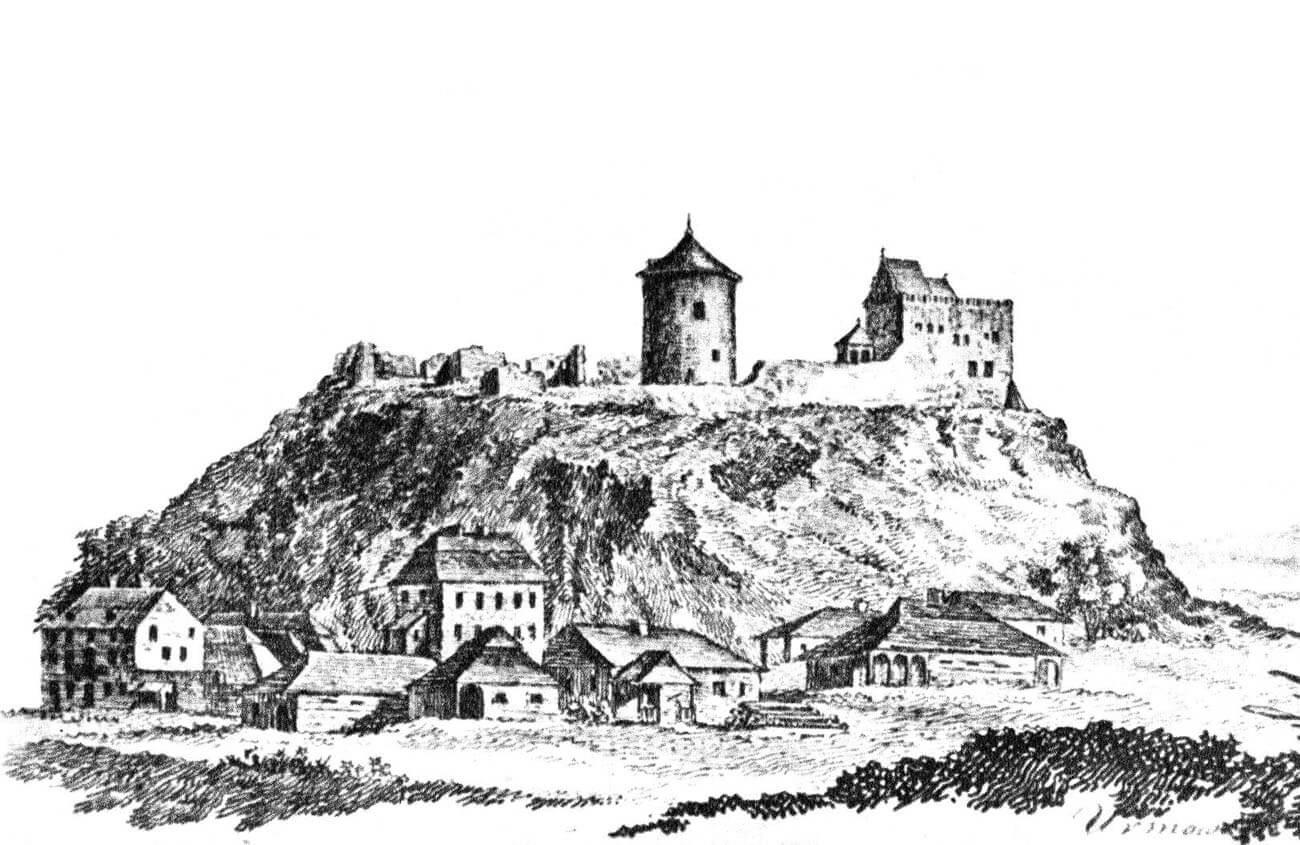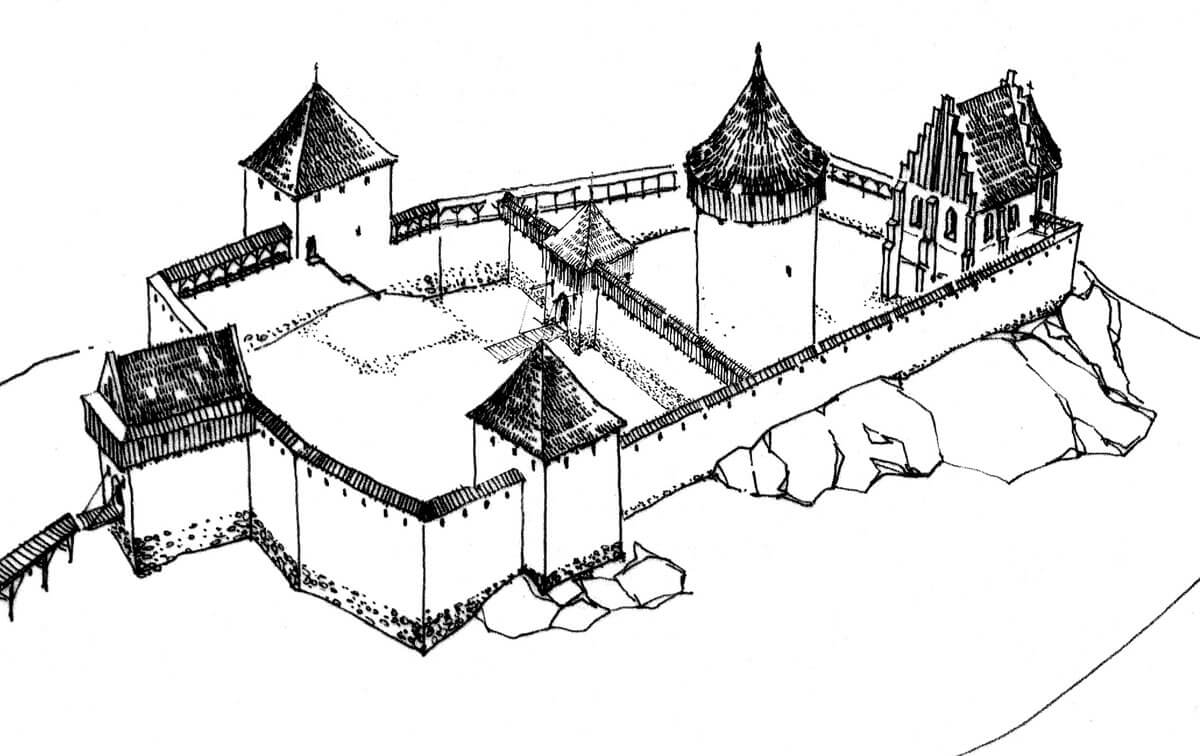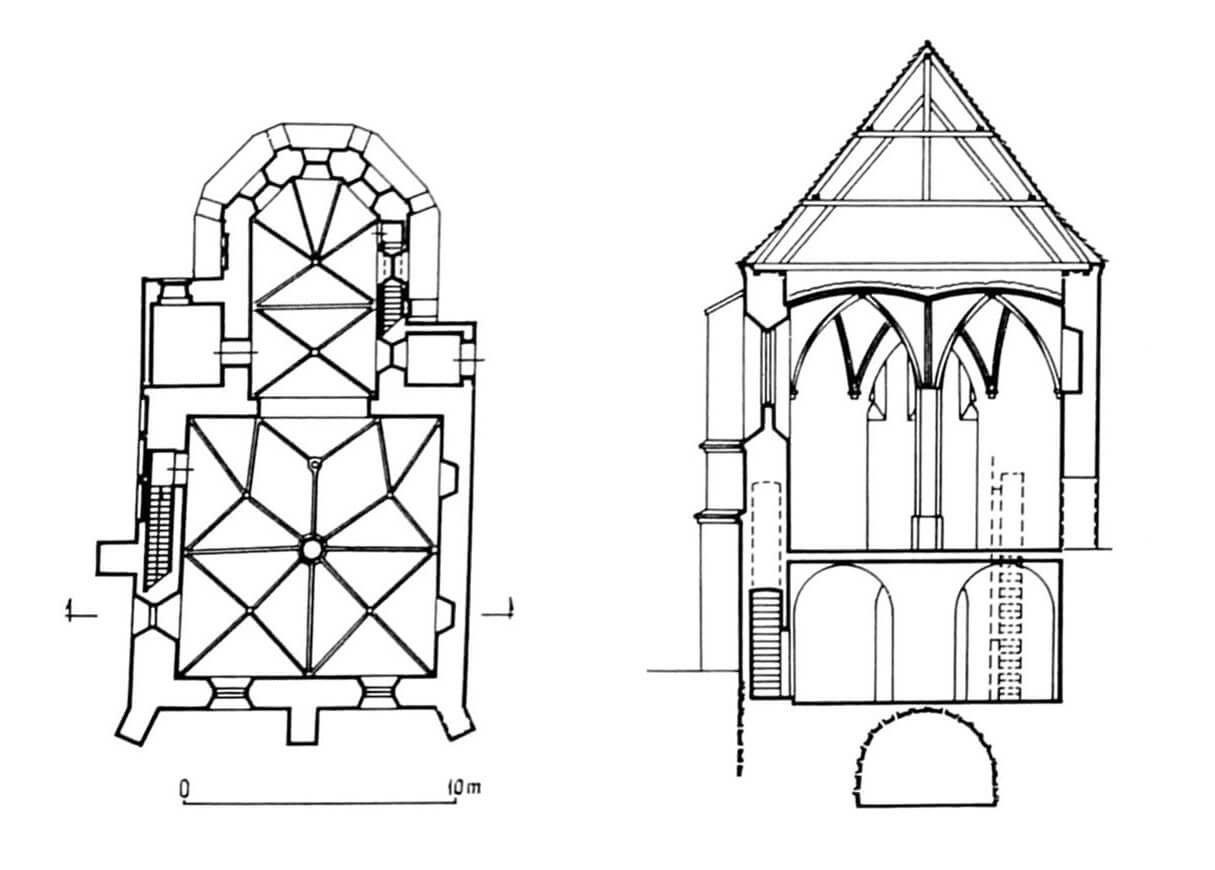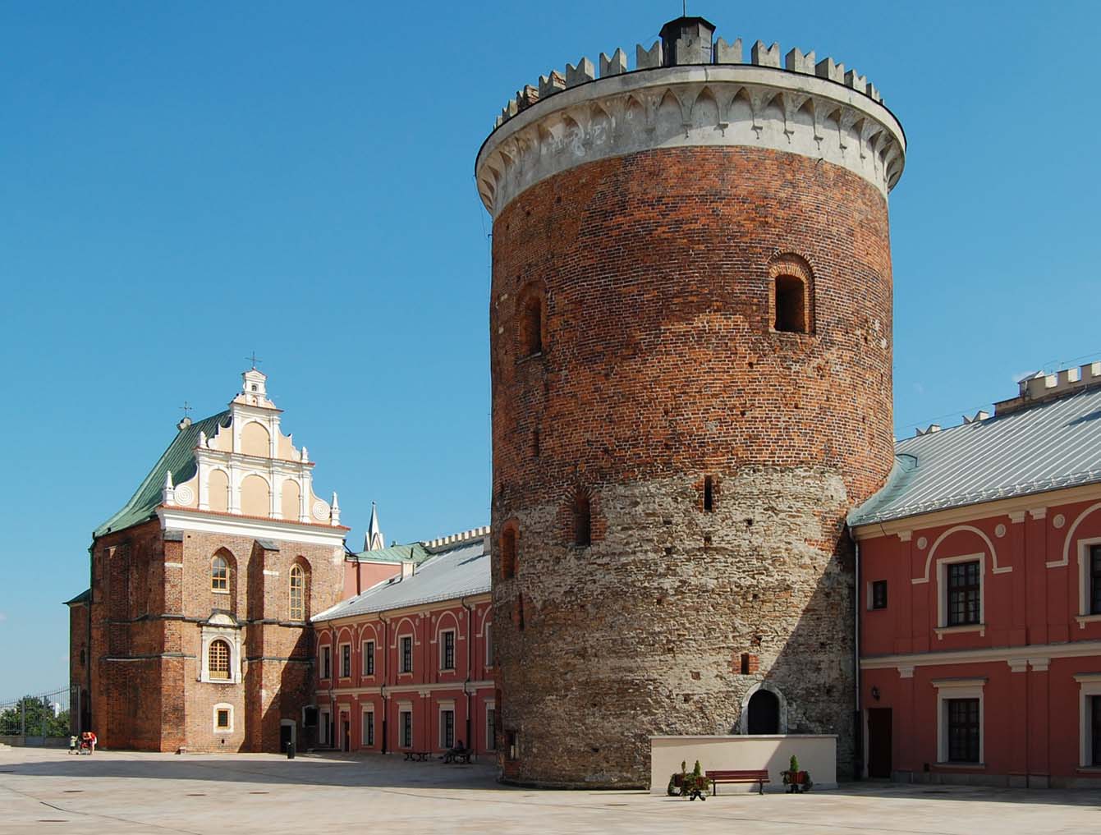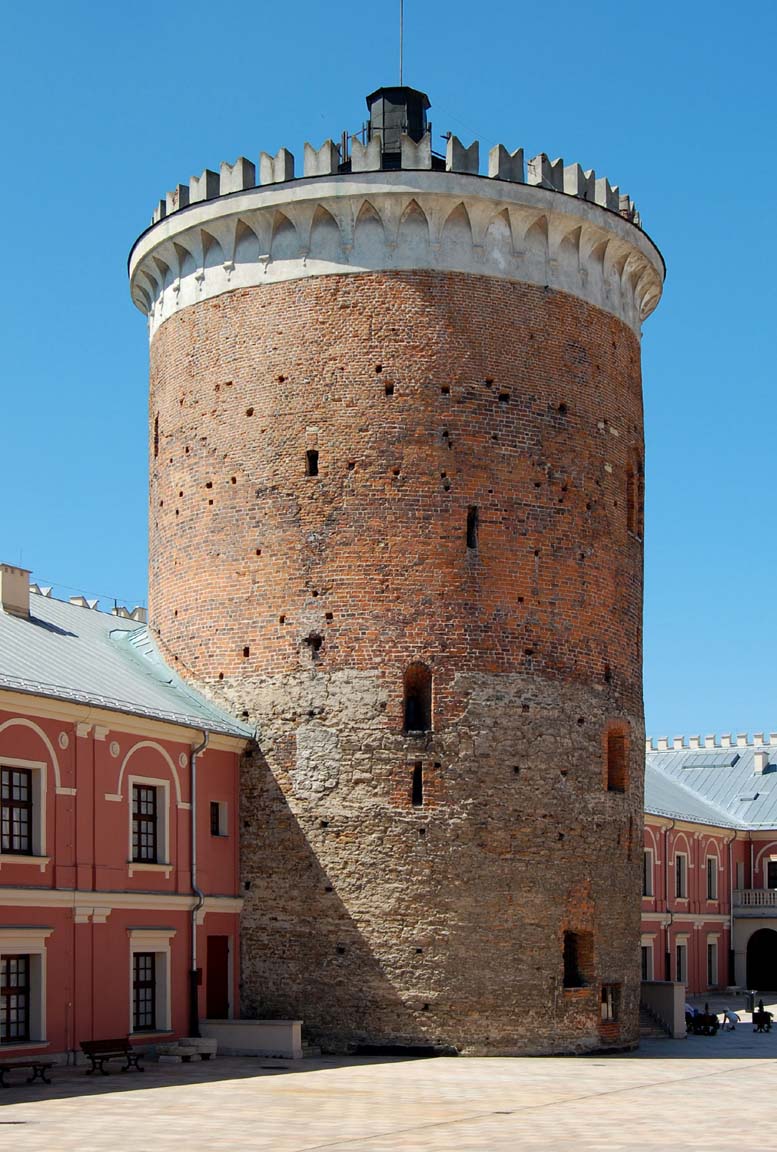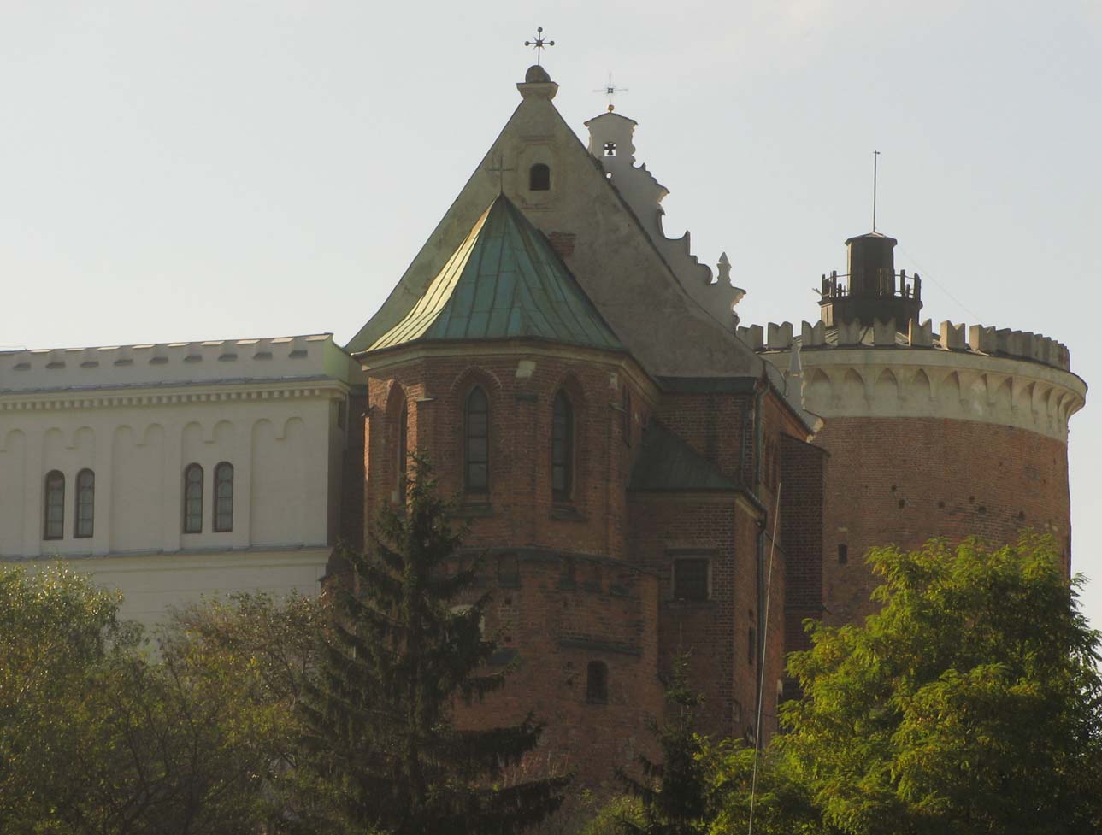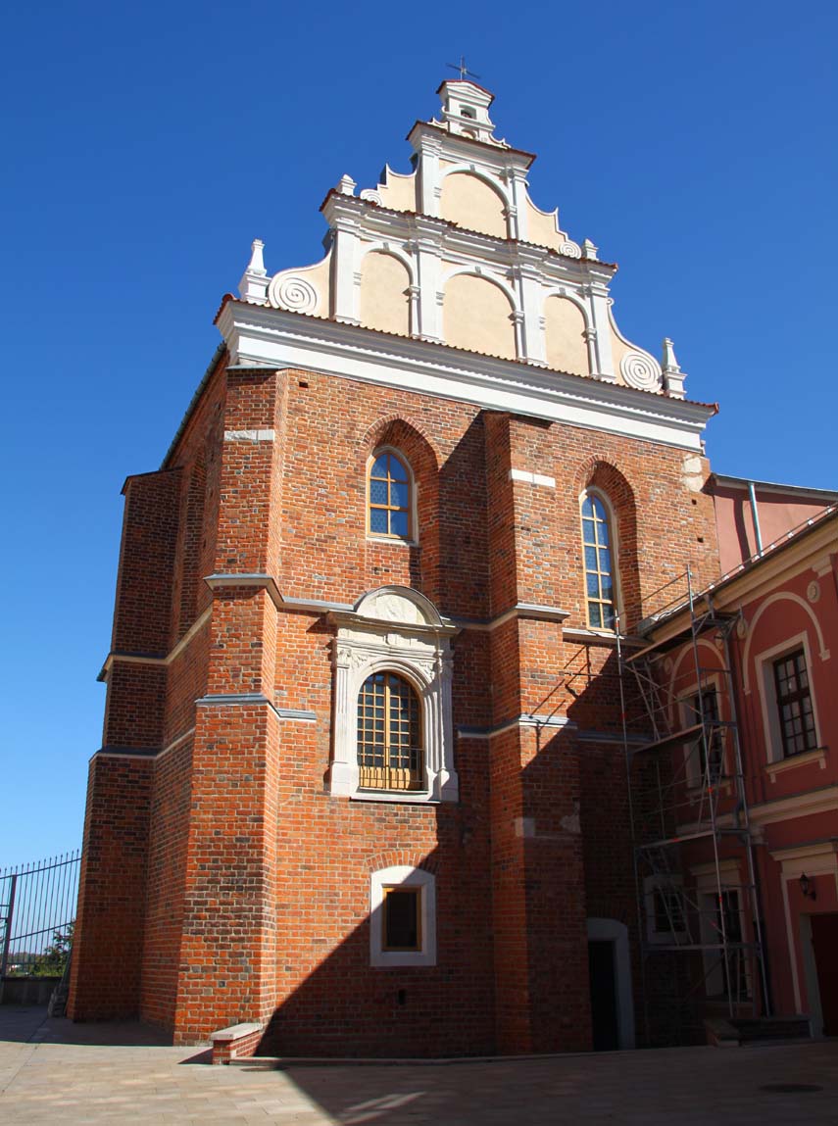History
The first wooden and earth fortifications on today’s castle hill were built in the 12th century in relation with the creation of the Lublin castellany. Located in the fork of the Bystrzyca River and its tributaries: Czechówka and Czerniejówka, Lublin lay on an important route leading from Rus to Wielkopolska and Silesia. When the Polish-Ruthenian border on the Wieprz River became established in the 12th century, the Lublin shielded Poland from invasions from the east and gave shelter to the inhabitants of nearby settlements. As it was mentioned, it was the castellan’s seat, whose duties included commanding the castle’s crew, extending it, collecting supplies, holding courts, and collecting tributes to the ruler. The first known castellan of Lublin was Wojciech, mentioned in 1224.
At the beginning of the 13th century, the importance of the Lublin grew. The adjacent lands were at this time the subject of battles between the Ruthenia and Małopolska principalities. In 1205, the Lublin stronghold put up effective resistance to the besieging armies of Ruthenian prince Roman and in 1244 to the army of prince Daniel. Damaged by multiple sieges Lublin stronghold required strengthening, that’s why in the first half of the 13th century, or more likely in the light of recent research at the end of the 13th century, a cylindrical brick defensive-residential tower was built inside the upper part of the castle. Its founders could have been: Prince Bolesław the Chaste, Wenceslaus II of Bohemia or Władysław Łokietek, to whom the free-standing tower in Kazimierz Dolny is also attributed. Then, after a short time (at the latest at the time of Casimir the Great, and probably in times of Wenceslaus II), the castle Holy Trinity chapel was built, perhaps set on a slightly older tower on a square plan.
The gradual replacement of the wooden and earth defensive fortifications with a brick wall began during the reign of Władysław the Elbow-high and Casimir the Great. Yet in 1341, when Lublin was invaded by the Tatars, most of the fortifications were still wooden. Although the town was captured, but the castle’s crew, who defended bravely for eight days, managed to save the castle. After this event, work on reconstruction has certainly intensified. King Casimir the Great visited the castle in 1350, and also among the dignitaries and advisers in 1358. The works were probably already completed at the time.
In the Jagiellonian era, located on the peaceful border of Poland and Lithuania, the castle was already a safe place, often visited by kings. On several occasions Władysław Jagiełło stayed there. For the first time he was solemnly greeted by Małopolska magnates with the voivode of Kraków, Spytek from Melsztyn and the supremus thesaurarius Dmitry of Goraj. In 1421, Jagiełło together with prince Vytautas greeted Hussite deputies in the castle, who asked to receive the Czech crown. In the second half of the 15th century, the Polish and Lithuanian congress was held in Lublin, convened in 1448 by king Kazimierz Jagiellończyk. Also later, Kaziemierz visited Lublin repeatedly, especially when his sons lived here in the years 1473-1476, studying under the direction of the chronicler and canonist Jan Długosz.
In the 16th century during the reign of Zygmunt Stary, the main, renaissance extension of the castle was carried out. Lublin was at that time one of the most important commercial and administrative centers in Poland. Its favorable location was appreciated by the kings, seeing it as a convenient place for regional assemblies and councils. In 1569, the parliament was sitting in the castle walls, where the act of the Polish-Lithuanian Union, the Lublin Union, was signed.
The splendor of the castle lasted until the early seventeenth century. The building suffered especially in the years 1648-1657 when it was affected by the destructive invasions of Cossack, Moscow, Swedish and Hungarian troops. The devastated castle did not rise from the ruins anymore. In the 1820s, a neo-Gothic prison was erected on the site of the demolished building, which also absorbed the medieval keep and chapel. It was not until 1954 after the adaptation works, that both monuments were separated.
Architecture
The castle was erected on an oblong, oval hill with longer sides on the east-west line. Its first brick element could be the castle church, while the oldest brick defense element was a cylindrical tower with a diameter of 15 meters and a height of about 25 meters, situated at the southern edge of the hill, built in the lower part of limestone, and in a higher of bricks. The thickness of the tower walls reached 3.4-4 meters. It has a low underground floor and three above-ground storeys, connected by a spiral staircase in the wall thickness. The original entrance was at the height of the first floor (about 5 meters), so it was accessible by a ladder or external wooden stairs, easy to remove in case of danger. On each floor there was only one, vaulted chamber. In addition to the defensive function, it also fulfilled residential functions. This is evidenced by the large interior space and large decorative windows of moulded bricks, illuminating the upper floors. On the third floor there is a two-light window opening with a stone column in the middle, one of the three originally existing at this level. The lower floors were illuminated only with narrow, slit openings. The original top of the tower is not known, perhaps it was battlement, known from early modern engravings.
The perimeter wall closed a space similar to a rectangle with longer sides orientated along the east-west line. In the eastern part, it was added to both sides of the chapel previously built in such a way that its polygonal presbytery was extended outside, serving as a defensive tower. The entrance to the stronghold was in the middle of the western curtain and was preceded by a foregate since the 15th century. By the end of this century, a south-west tower was also erected, protruded evenly in front of the outer face of the wall and towards the courtyard. In front of the face of the northern section of the wall was protruted a four-sided tower, called the Jewish Tower, once attributed to Casimir the Great, today rather dated to the 15th century.
According to some studies, the Gothic Holy Trinity chapel was to be built on the base of a slightly older eastern tower. In the mid-fourteenth century, it had one storey with a crypt. It consisted of a square nave and a polygonal chancel, which was extended outside the perimeter of the defensive walls. It was crowned with battlements and connected with a walk on the crown of defensive walls. Initially, however, the chapel was included in the perimeter of wood and earth fortifications, the brick wall was added after its construction
The outer shape of the chapel was dominated by two steep, stepped gables. The walls were fastened with buttresses, the elevations were placed on a high pedestal. From the north, on the chancel (above the sacristy) and in the eastern bay of the nave, there were two-arch blendes supported on corbels. The interior in the late Gothic period was divided into two floors and a crypt. The chancel and the nave were crowned with vaults, which in the nave were supported by one centrally set, octagonal pillar with a plinth. The vault of the upper storey obtained a cross-rib form, and a net vault in the eastern part. The chancel was covered with a cross-rib based on pyramid corbels and corbels in the shape of human heads. The vault of the lower storey in the nave was supported on a four-sided pillar. In the chancel and crypt a barrel vault was built. In the thickness of the southern wall of the chancel and in the northern wall of the nave, stairs connecting the storeys were embedded. The crypt was accessible by stairs from the lower floor of the southern wall of the nave. The chancel was separated from the nave by an ogival arcade with an impost cornice.
At the beginning of the fifteenth century, from the foundation of king Władysław Jagiełło, the chapel was covered under the direction of master Andrzej of Byzantine-Ruthenian paintings. The painting works completed in 1418, which was uniquely set in the cyrillic alphabet on the church’s chancel arch. The lower part of the nave and the presbytery were decorated with a paintings in the form of a curtain, figural scenes of religious content were presented above it, and the figure of Christ was placed on the vault, surrounded by symbols of evangelists and angels. There was also a place for two portraits of Jagiełło depicting a kneeling king in a coat and in armor and on a horse. Window frames and ribs were decorated with a variety of floral and geometric ornamentation. The original representative entrance to the chapel was from the west at the level of the upper floor of the nave. An external staircase led to it from the courtyard.
Residential building was located on the western side. It was a single-storey, had massive walls and housed a number of small, vaulted rooms. On the first floor there was one large room, 18×15 meters, supported by a stone column. Probably there were land courts and meetings there, as well as councils, feasts, etc. The ground-level chambers were intended for the staroste and castle administration as well as for the king’s court when he was in Lublin. By the end of the 15th century, small buildings were also squeezed into the south-eastern corner of the courtyard, filling the space between the chapel and the wall. They were intended for clergy serving in the castle church.
At the beginning of the 16th century, the residential wing was raised to the second floor and in the ground floor a prison was placed. On the first, Gothic floor, there were starost and treasury rooms. In a large hall with a column located in the western corner of the palace, court sessions and various meetings were held. The first floor was accessible by external wooden stairs. The second, representative floor was used only by the king. All rooms had flat, timber ceilings and were warmed by fireplaces and stoves. The castle was also equipped with a water supply and latrines. It was serviced by a pipe master who was collecting water from a local well, equipped with a treadmill and two wheels. The water tank was probably located on the third floor of the eastern tower.
In the northern part of the hill, parallel to the palace, stood a residential building, connected to it by timber bridge at the height of the second floor. To the east, a wooden house adjoined it, intended for a granary and rooms for servants. In the 16th century, in the courtyard of the castle, there were also three small economic houses: the kitchen, the chicken coop, and the flats of the cook and the baker.
Current state
Two main elements have survived from the medieval royal castle in Lublin, however, they are the most valuable monuments of the Middle Ages in Poland. Cylindrical keep is a valuable monument of Romanesque art and one of the oldest buildings in the Lublin region. The chapel of the Holy Trinity is a place where, in the form of Gothic and Ruthenian-Byzantine paintings, the culture of East and West met and co-exist. In addition, fragments of stone walls, traditionally referred to as the remains of a Gothic Jewish Tower, are visible on the northern slope of the castle hill. Information about the castle museum, dates and opening hours can be found on the official website here.
bibliography:
Architektura gotycka w Polsce, red. M.Arszyński, T.Mroczko, Warszawa 1995.
Buczkowa I., Zamek w Lublinie, Lublin 1983.
Florek M., Zamek w Lublinie [w:] Zamki Lubelszczyzny w źródłach archeologicznych, red. E.Banasiewicz-Szykuła, Lublin 2015.
Leksykon zamków w Polsce, red. L.Kajzer, Warszawa 2003.
Rozwałka A., Cylindryczna wieża na Wzgórzu Zamkowym w Lublinie w świetle źródeł archeologicznych i architektonicznych [w:] Materiały i Sprawozdania Rzeszowskiego Ośrodka Archeologicznego Tom XXXVI, Rzeszów 2015.
Widawski J., Miejskie mury obronne w państwie polskim do początku XV wieku, Warszawa 1973.

