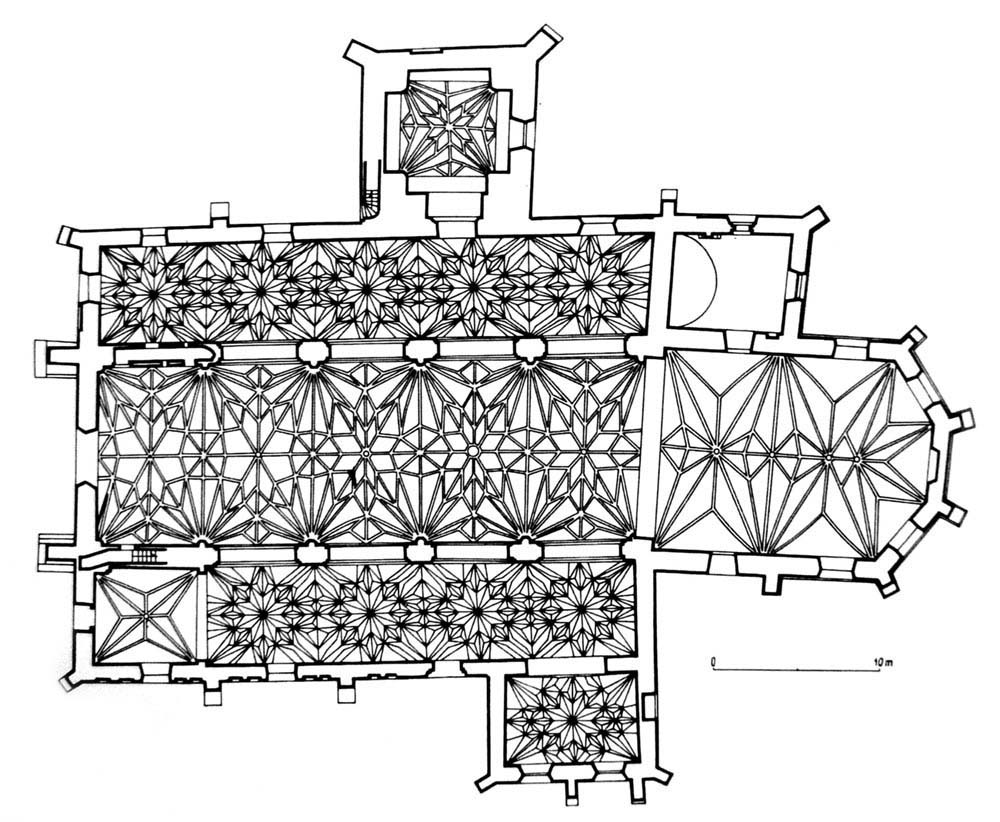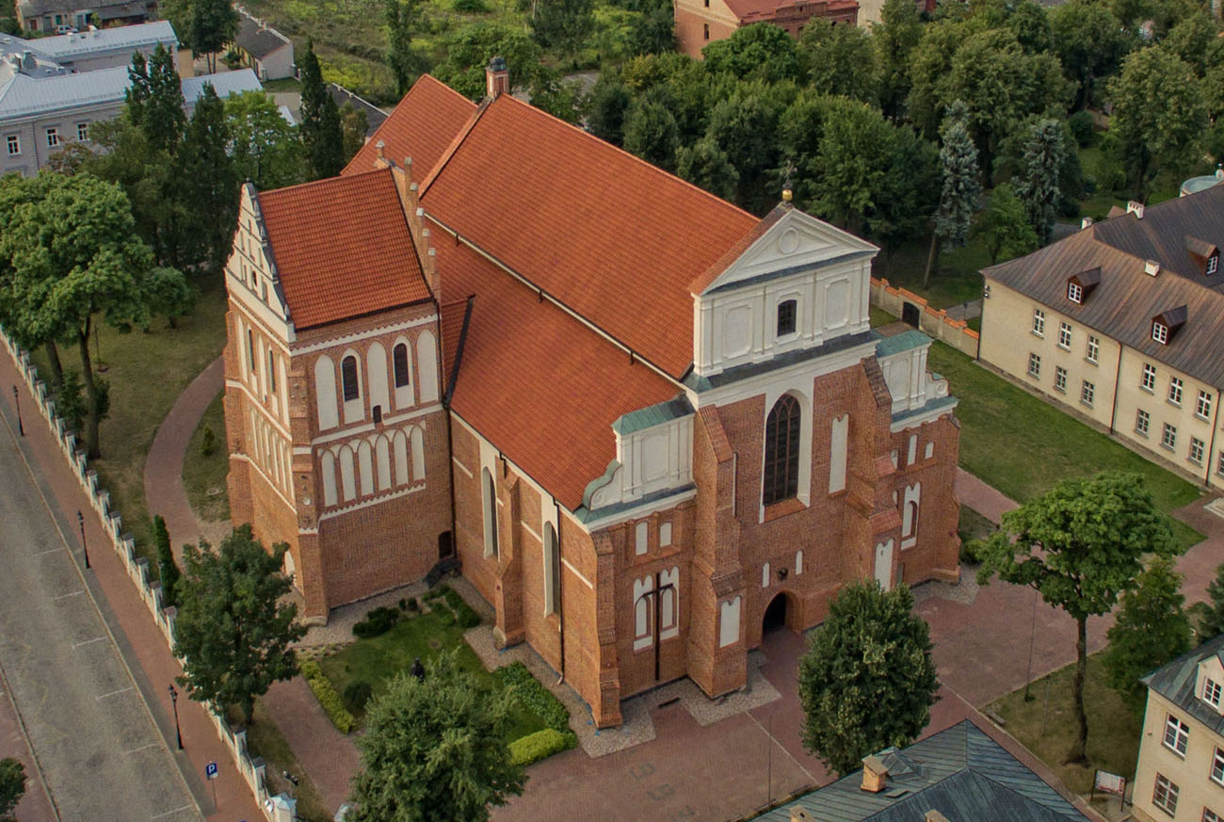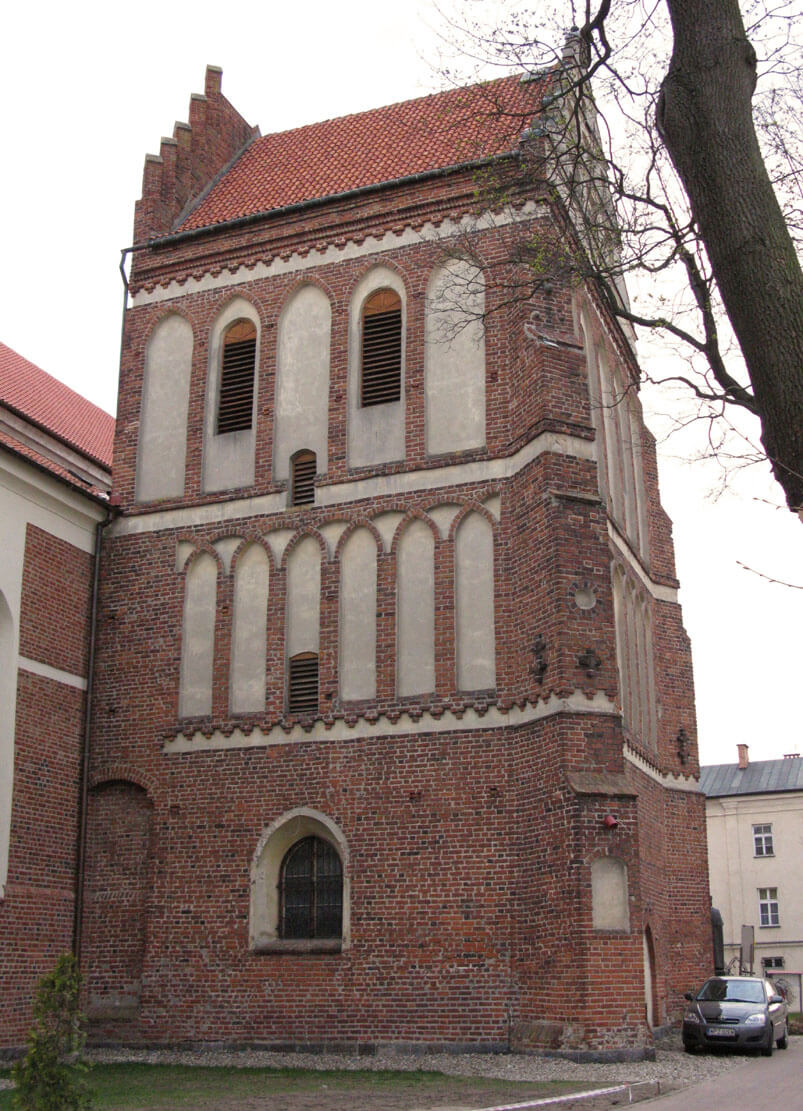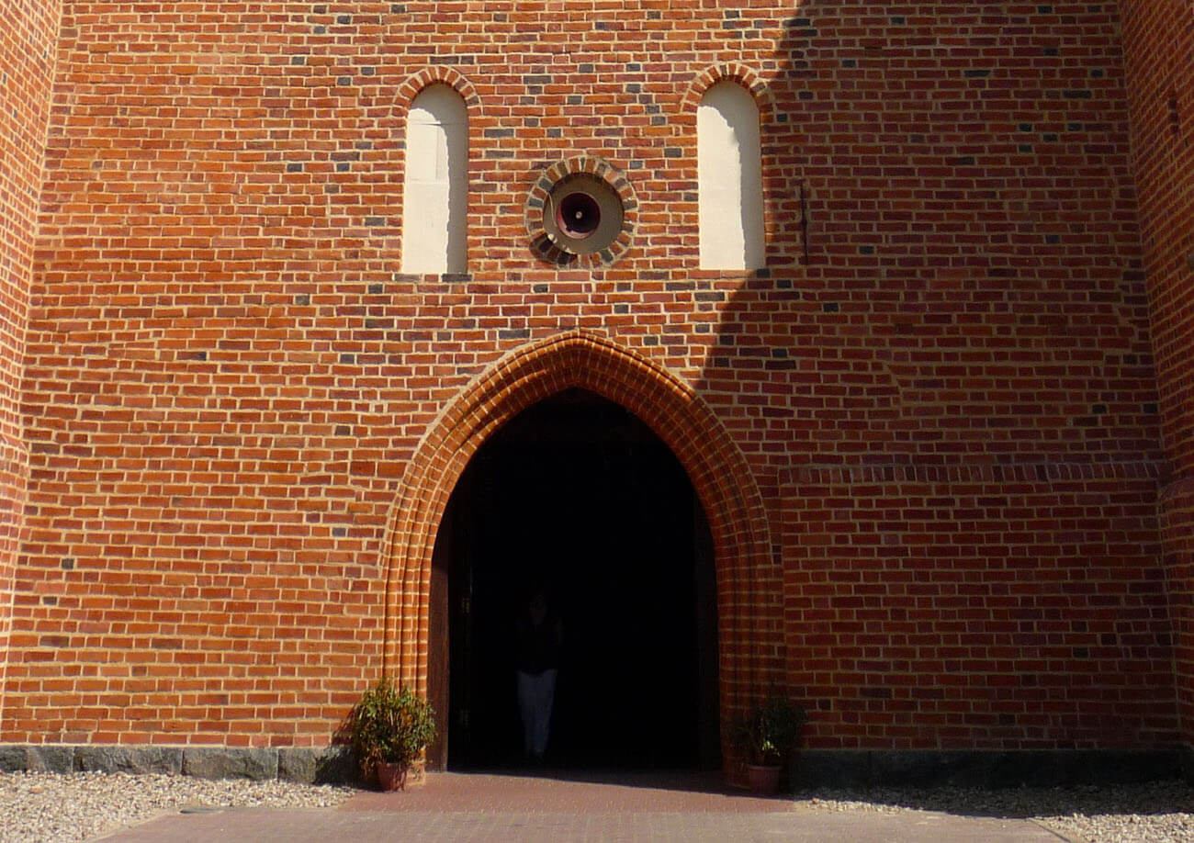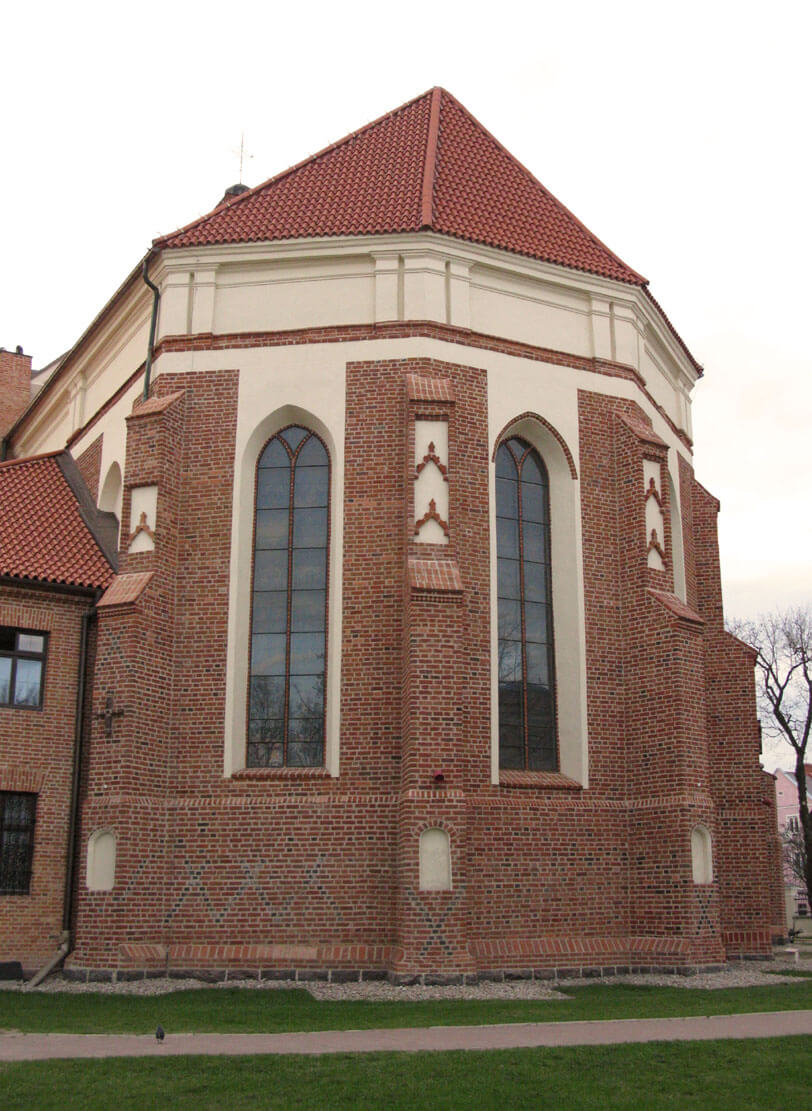History
The largest Gothic church in the northern part of Mazovia began to be built in 1504, although it cannot be ruled out that its chancel was built a bit earlier, at the end of the 15th century. The founder of the church was Anna Radziwiłł, wife of the Prince of Mazovia, Konrad II the Red, and her sons Janusz and Stanisław. The actual patron of the construction was, however, the local parish priest and canon of the cathedral chapter in Płock, Jan Wojsławski. The vaults of the central nave were ready in 1525, but the work continued for four more years, until the consecration was made by Bishop Andrzej Krzycki in 1530.
Around the second quarter of the 16th century, construction work resumed after a short break. Presumably the original plans were too ambitious and it was not possible to implement the classic basilica form, perhaps for fear of the walls of the central nave collapsing. The aisles were then raised, transforming the church into a pseudo-basilica, and late-Gothic vaults were installed over them. A tower – belfry was also added to the northern aisle.
As a result of the destructions during the Swedish Deluge, in the years 1691-1692, a renovation took place, as a result of which the church’s decoration changed from Gothic to Baroque, according to the design of Józef Szymon Bellotti. It was erected, among others, a new west gable, the roofs were lowered and the walls of the chancel were raised. The church was also rebuilt in the nineteenth century, but the traces of later interventions were largely removed during a partly regothisation, taken after the destruction of World War II. Repairs were carried out in the years 1953-1958.
Architecture
The church was built of bricks, with the abundant use of zendrówka bricks arranged in black patterns. It had nave with two aisles and a rather short but wide chancel, three-side ended on the eastern side. Initially, it was supposed to be a basilica, but the planned proportions of the nave turned out to be too ambitious for the masters supervising the construction, and around the middle of the 16th century, fearing a catastrophe, the layout was changed to a pseudo-basilica, by lowering the walls in the central nave’s bays and raising in the aisles. On the northern side of the chancel, a sacristy was erected with a gallery on the first floor. On the north side of the nave, there was a four-sided tower – a belfry placed with a porch in the ground floor, and on the south side, a four-sided chapel, located at the extreme eastern bay of the aisle.
The entire building was supported from the outside with stepped buttresses, in the corners arranged at an angle. The buttresses supporting the chancel were distinguished by ornaments in the form of small brick wimpergs placed on plastered, four-sided panels and plastered recesses with segmental heads in the plinth part. The plastically protruding brick crosses on the buttresses were also an original detail of the exterior facade decoration. Between the buttresses, high, pointed windows were pierced, over which a plastered band was led. In the lower parts, the elevations were horizontally separated with a cornice and an extended plinth. In addition, there were numerous blendes on the walls with various heads: pointed, segmental, bipartite. Some of them on the west facade in the archivolts were decorated with alternating black and red bricks.
The massive tower was divided into three floors, separated by plastered friezes, the lowest and the highest of which were additionally decorated with brick decorations resembling stepped consoles. All friezes were also led in the corners on stepped buttresses. The middle and top storeys were decorated with densely arranged blendes. All of them were topped with ogival arches, but those on the central level of elevations were connected with additional blind arcades with segmental arches. The gable roof of the tower was originally closed by two Gothic gables.
The five bays of the central nave were rectangular in plan, although the extreme eastern bay from the side of the chancel arcade was led obliquely due to the necessity to fit it into a slightly tilted chancel. The bays of the aisles were shaped similar to squares. The aisles were separated by two rows of five high arcades, set on four-sided pillars with steps in the corners.
In the central nave and chancel of the church, stellar and net vaults were used, while in the aisles – diamond vaults, possibly due to the influence of late Gothic buildings in Gdańsk (St. Mary’s Church) or from the areas of the Teutonic Knights Order (St. George’s Church in Kętrzyn). The chancel vaults were strictly based on the classic stellar forms from the 15th century, while the nave has dense divisions with numerous ribs, which were designed similarly to the vaults in the aisles.
Current state
St. Michael’s Church in Łomża is one of the most outstanding achievements of sacral Gothic architecture in Mazovia, especially impressive with its rich vaults and exquisitely designed external facades. The whole church surprises with its scale and precision of workmanship, quite unusual in Mazovia. Unfortunately, as a result of war damages, all the Gothic gables of the tower and the nave were lost, and the walls of the chancel were raised in the Baroque period. Interestingly, in the attic above the vault of the nave, the originally intended pointed, splayed windows and the notches of the unrealized vault of the basilica have been preserved.
bibliography:
Architektura gotycka w Polsce, red. M. Arszyński, T. Mroczko, Warszawa 1995.
Herrmann C., Mittelalterliche Architektur in Polen. Romanische und gotische Baukunst zwischen Oder und Weichsel, Petersberg 2015.
Kunkel R.M., Architektura gotycka na Mazowszu, Warszawa 2005.
Walczak M., Kościoły gotyckie w Polsce, Kraków 2015.

