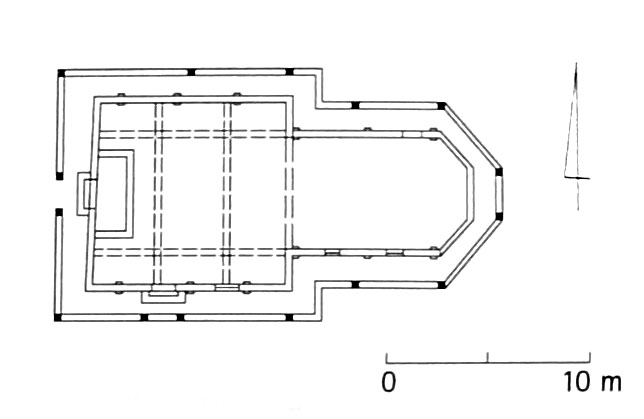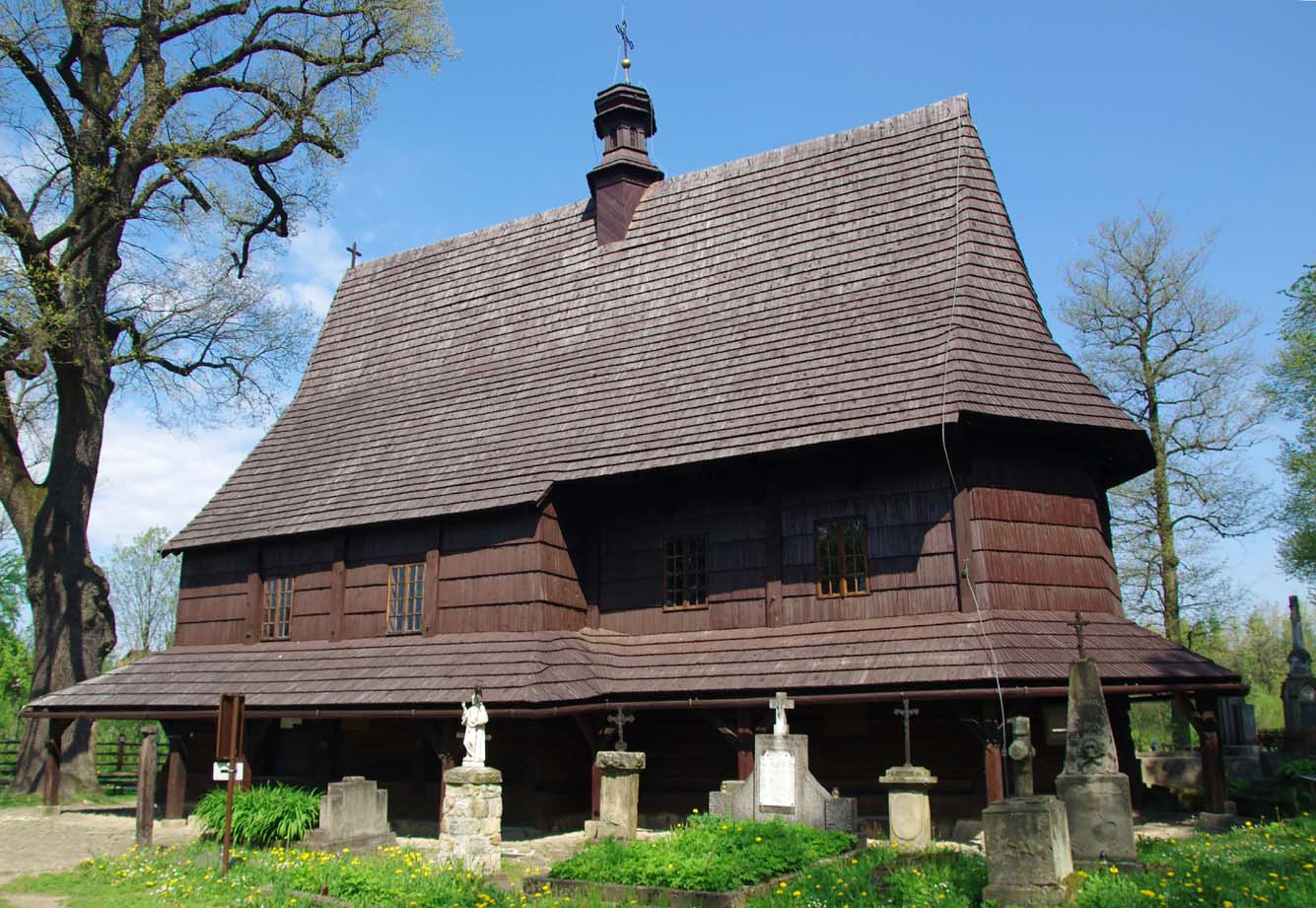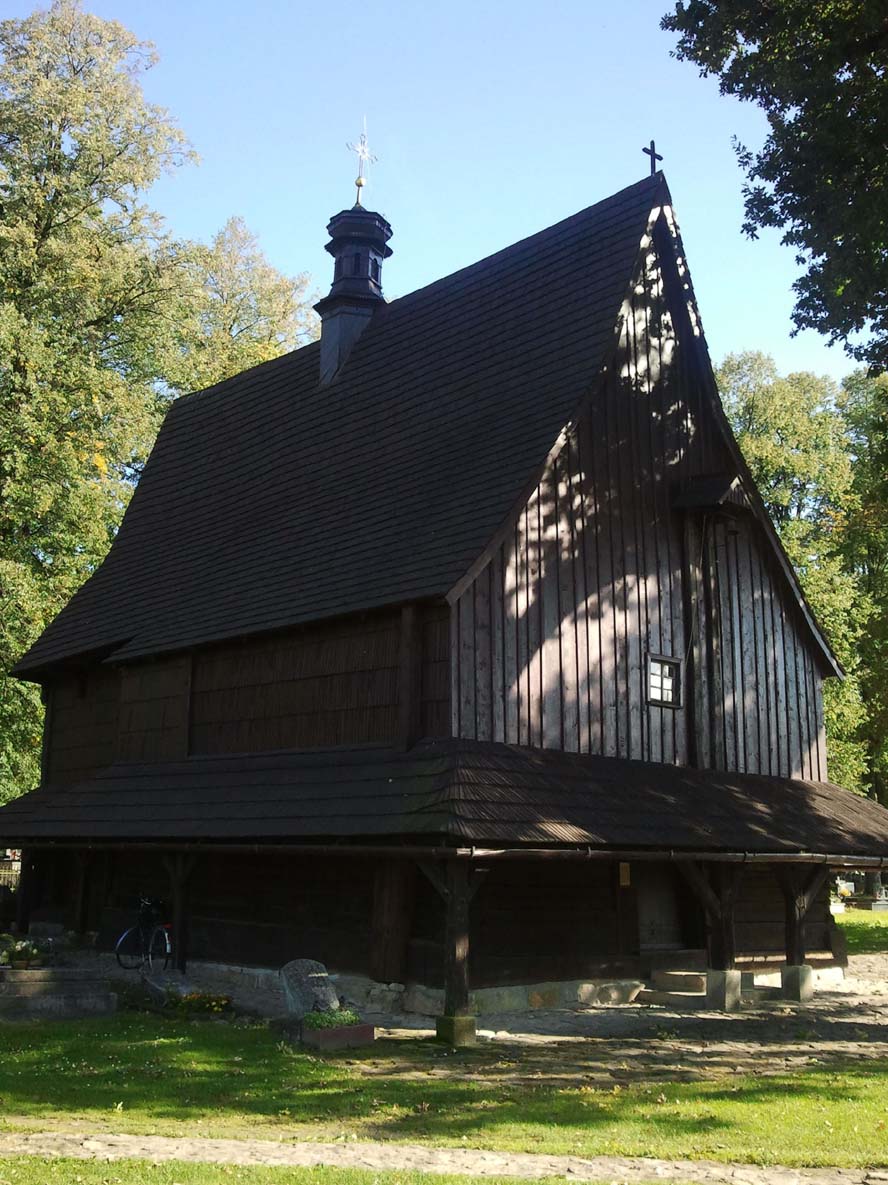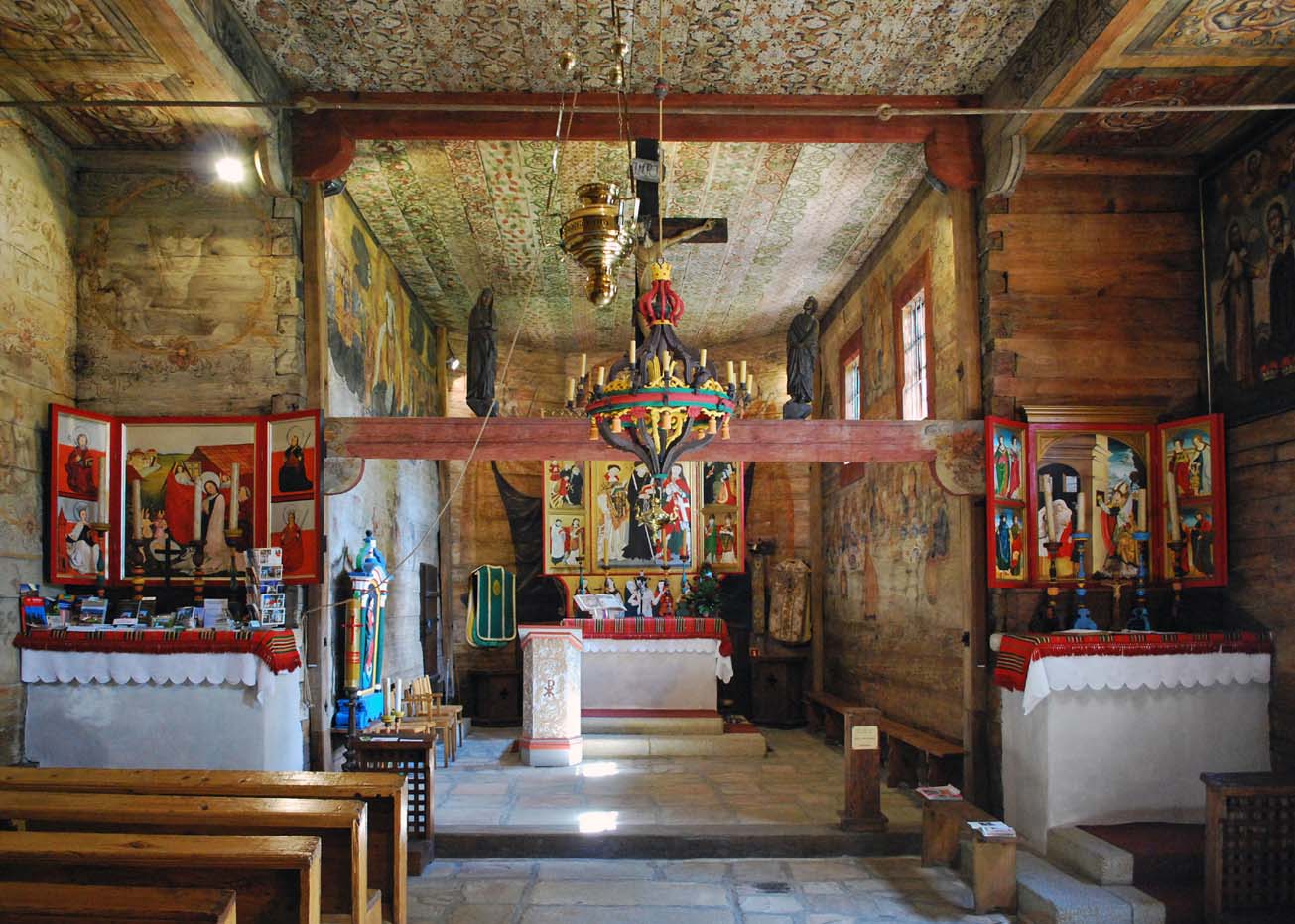History
The church of Saint Leonard in Lipnica was built at the end of the 15th century, although an unconfirmed local tradition attributes it to the date of the year 1141. This date can be read on an oak pillar inside the church, which was to represent a Slav god from a pagan temple located here before the church construction. According to the researchers, this is a vertical beam of the cross, probably from the first Christian church built in the 12th / 13th century. At that time, altars were not used, and only crosses were placed in the temples.
In the 16th century, the original polychromes were supplemented with ornamental motifs, and in the 17th century, the walls were covered with coffer motifs. In 1710 – 1711 ridge turret was rebuilt into a Baroque one. In the first half of the 19th century, a new western portal was created. Further renovation works were carried out in 1910 and then in the years 1956 – 1957, 1965.
The church has been renovated many times, but luckily it has never suffered any serious devastations. It was last damaged by a flood in 1997. The water washed away the foundations, got inside and destroyed the crypt. The church was saved by the inhabitants of the village, tying it with ropes to huge trees. After the flood step down, thorough renovation works began quickly.
Architecture
The church was built in the late-Gothic style, as an orientated, towerless building of a log structure, consisting of a nave on a square plan and a narrower chancel with a three-sided closure in the east. The roof covered with shingles over both parts of the church was made common, with one ridge, with the span of rafters as wide as the chancel.
In accordance with the medieval construction tradition, the windows of the church were created only on the south side, and the entrance door from the south and west. The windows were crowned with delicate ogee arches, chamfered portals had ogee arches with a trefoil. From the outside, the entire building was surrounded by arcades supported by poles.
Inside, the nave and chancel were connected by a rectangular opening with a chamfered beam. Also, the nave’s “zaskrzynienia”, that is the extensions of the upper logs of the side walls of the chancel, were chamfered along the entire length of the nave. Thanks to zaskrzynienia both parts of the church could be covered with a common roof. The extension of the side walls of the chancel also provided support for the truss above the nave, and an appropriate drop over its side walls, enabling these wider parts to be covered with extended roof slopes.
Current state
The church has been preserved to this day almost unchanged since its inception and belongs to the most valuable monuments of Poland. In confirmation of this, in 2003, it was included, along with other wooden churches of southern Małopolska and Podkarpacie, on the UNESCO World Heritage List. During the renovations in 1710 and 1956 some beams of the framework, underpinning, arcades, western portal, southern windows in the nave, part of the ceiling boards, a turret on the roof and the upper rood beam with corbels were replaced. In the austere interior, the ornamental and figurative polychromes tightly covering the walls and ceilings make an impression. The oldest ceiling decoration in the chancel comes from the end of the 15th century, and in the nave from the 16th century.
bibliography:
Architektura gotycka w Polsce, red. M.Arszyński, T.Mroczko, Warszawa 1995.
Brykowski R., Kornecki M., Drewniane kościoły w Małopolsce południowej, Wrocław 1984.
Cisowski B., Duda M., Szlak architektury drewnianej. Małopolska, Kraków 2005.
Krasnowolski B., Leksykon zabytków architektury Małopolski, Warszawa 2013.




