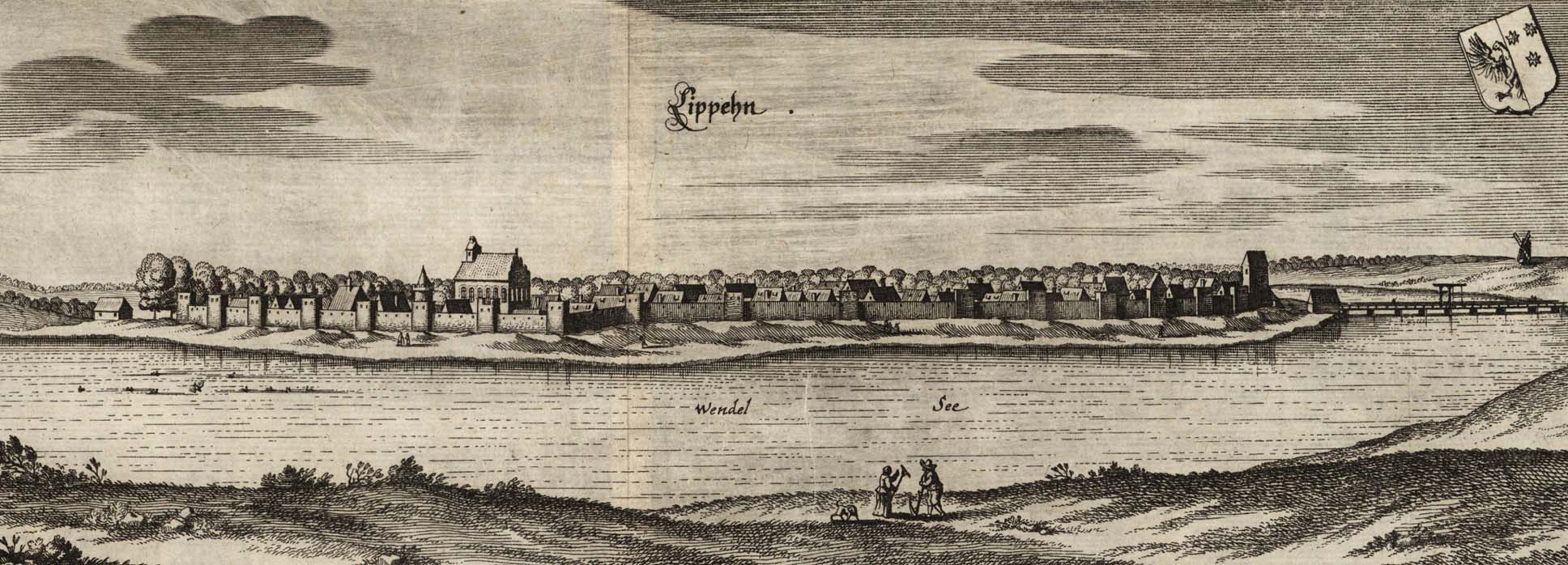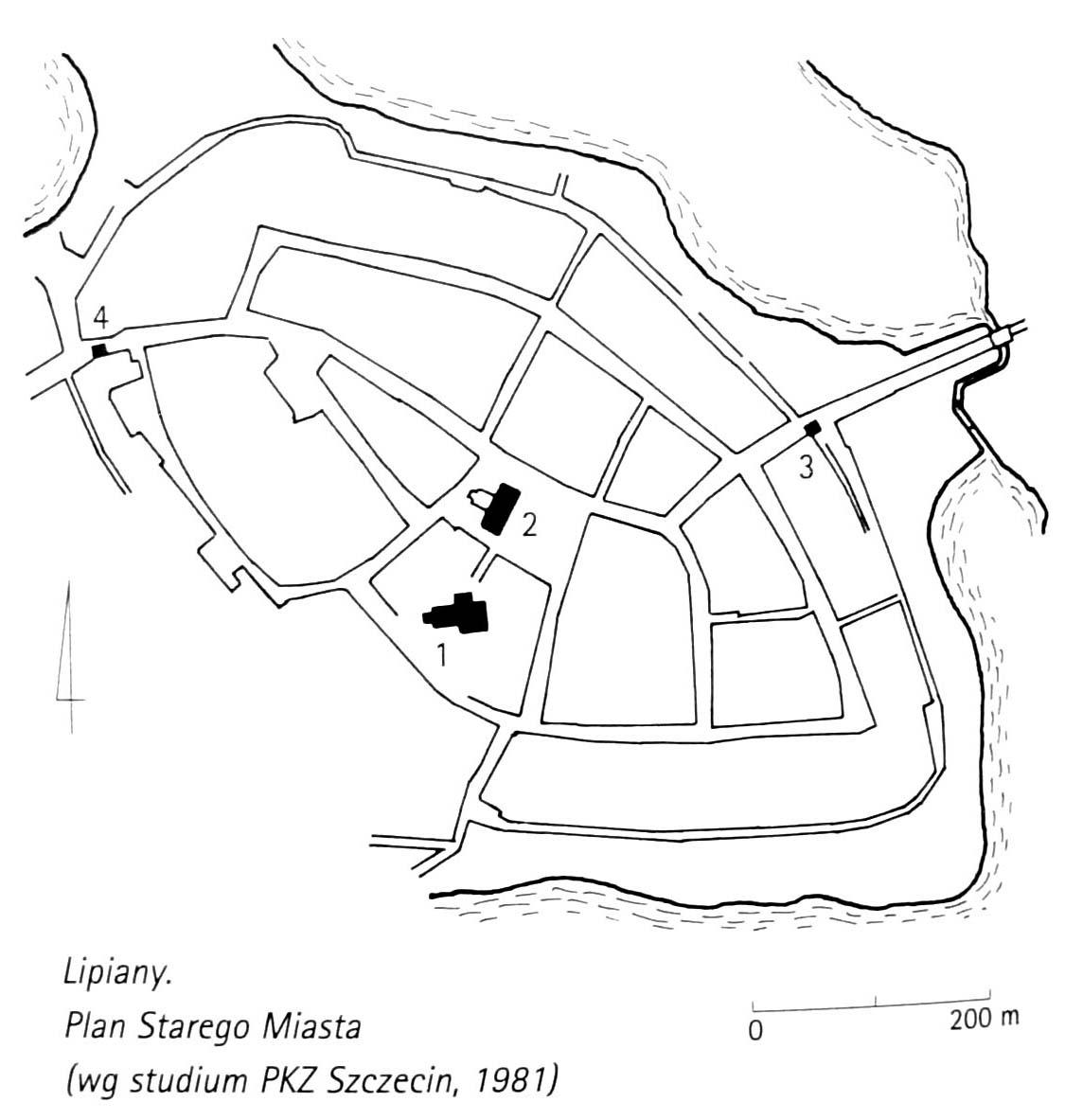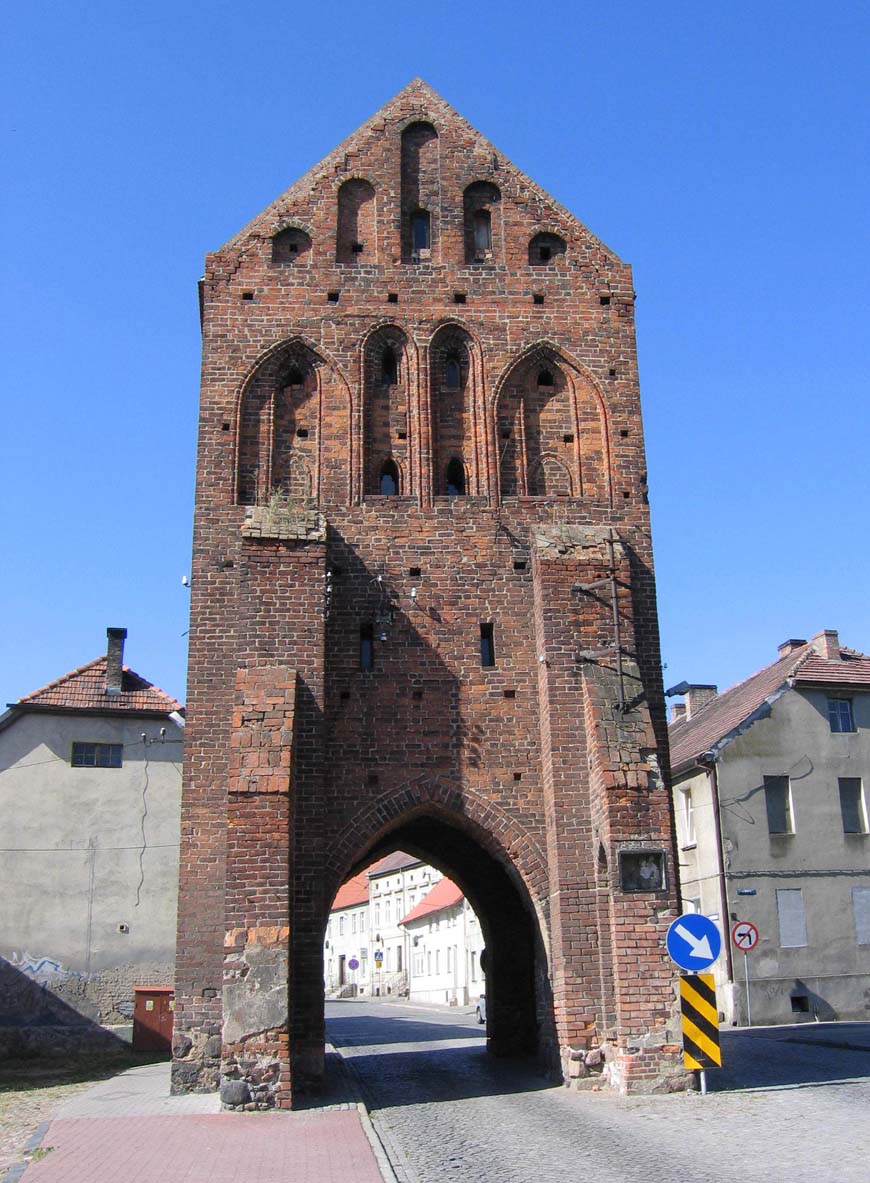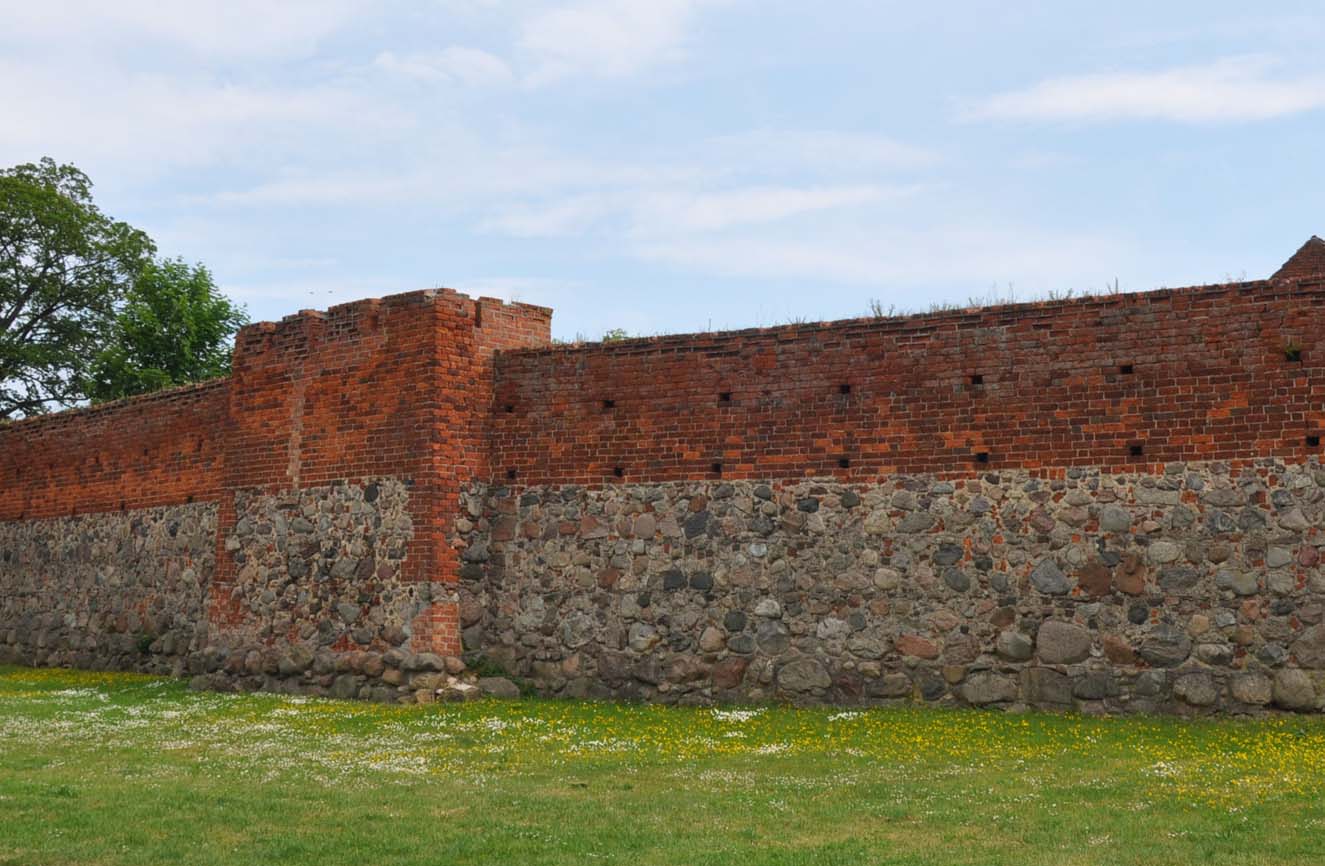History
Architecture
The area where the town is located is surrounded from the north and east by the Wądół Lake, which by a narrow isthmus is connected with the Church Lake flowing around the town from the south. This reservoir connects to a swampy area with a lake located 1 km west of the town. Thanks to this configuration only the western side was exposed to attacks.
The defensive walls were 1570 meters long and were built of stone debris joined with mortar and faced with pebbles laid in regular layers. The layers were leveled with stones. It is difficult to say whether, as the preserved fragments indicate, fortifications were overbuilt around the all perimeter with bricks. There are also no data on their crowning in the Middle Ages. On the seventeenth-century view, you can not see them with battlement.
The walls were reinforced with rectangular half towers, open from the town side and spaced around the circumference at a distance of 28 to 40 meters. On the basis of the best preserved it can be stated that up to a height of 4 meters they were built of stone, above brick in the monk bond. In the level of the third storey they had arrowslits, two of which were placed in the front wall, and one in the each side wall. Vertical communication was solved by means of a stone staircase placed in a side wall. In the fifteenth / sixteenth century, cylindrical towers also appeared, but their number is unknown. On the 17th century Merian’s view, one can be located in the southern part of the walls. It had a battlement and a conical helmet.
Two gates led to the town: the Pyrzyce Gate from the west and the Myślibórz Gate on the eastern side of the fortifications. The Pyrzyce Gate was probably crowned with a battlement. Its present shape in the form of an octagonal turret is the result of the expansion from the end of the 15th century. The external façade, devoid of decorations, has only two buttresses with guides for the portcullis. The portcullis was raised with chains connected to a set of pulley blocks connected with ropes with a wooden shaft turned by hand. From the inside, the gate is decorated with four cut-out lesenes, above which there is a pointed window. Cutting the lesenes and changing the bond of the wall from monk to flemish suggest a two-phase construction of the gate. Myślibórz Gate was founded on a square plan with dimensions 9×9 meters. Its lower part is filled with a passage originally protected by a portcullis. The upper part is the gable resulting from the later XV / XVI-century superstructure.
Current state
To this day, sections of the wall with half towers on the north side and two gothic gates: Myślibórz and Pyrzyce Gate have survived.
bibliography:
Lukas E., Średniowieczne mury miejskie na Pomorzu Zachodnim, Poznań 1975.
Pilch J., Kowalski S., Leksykon zabytków Pomorza Zachodniego i ziemi lubuskiej, Warszawa 2012.






