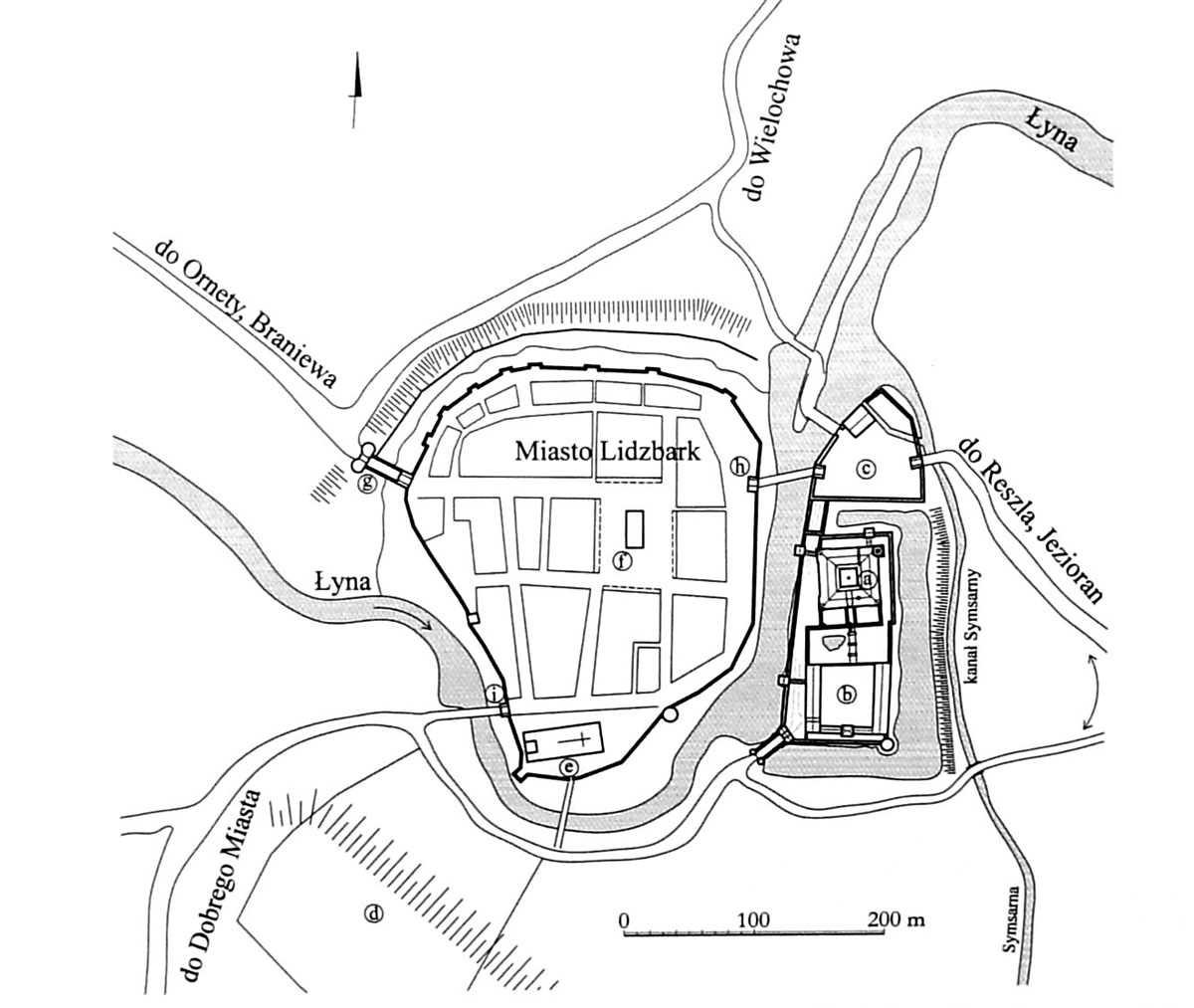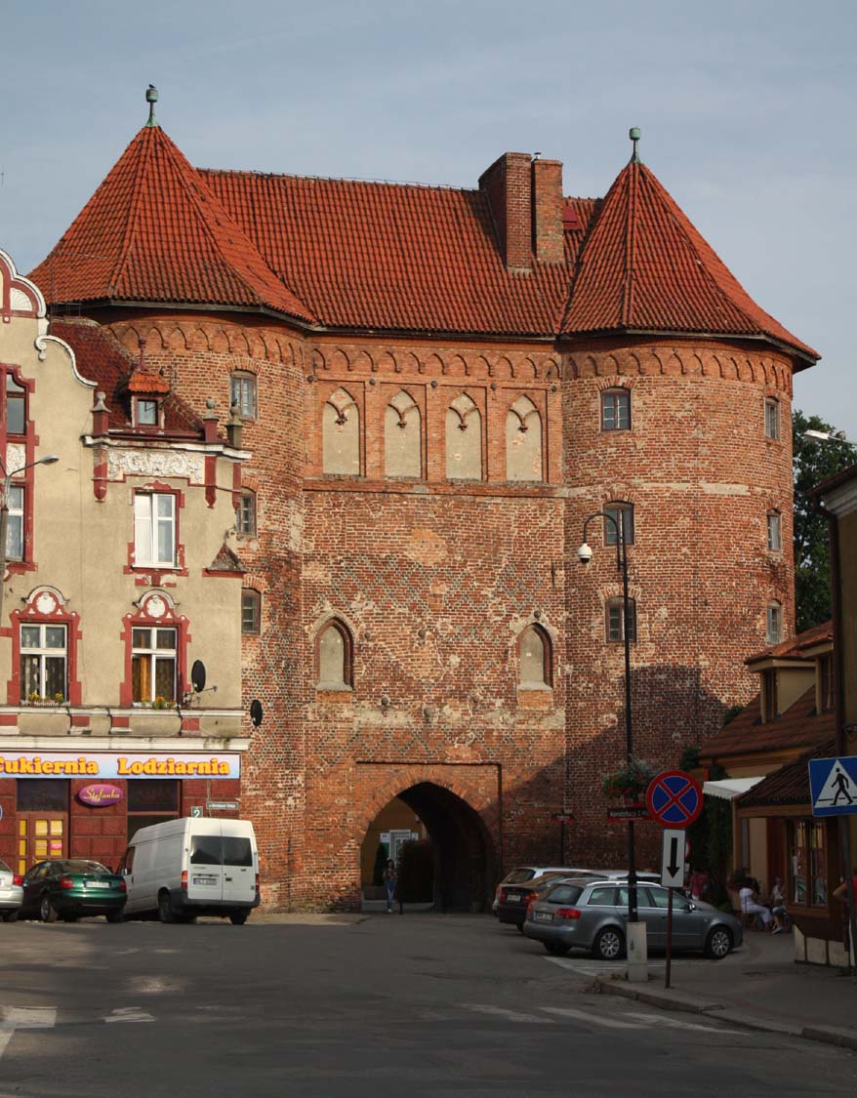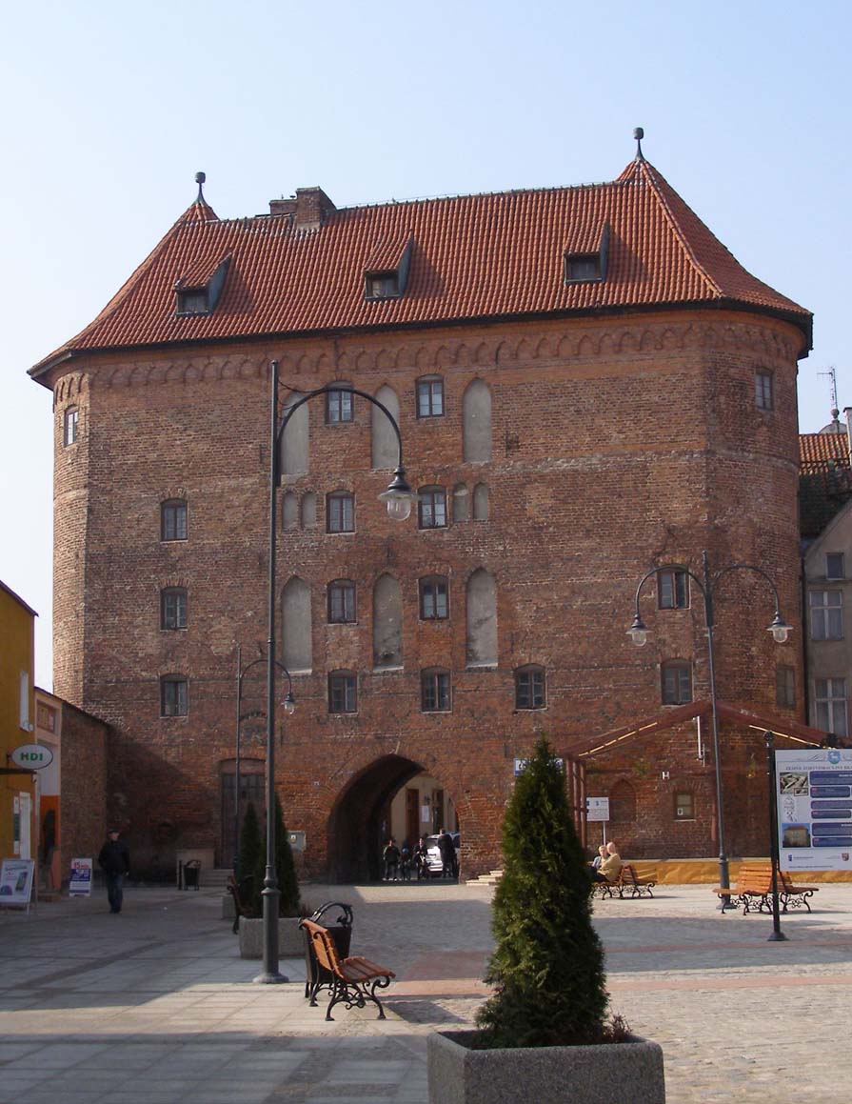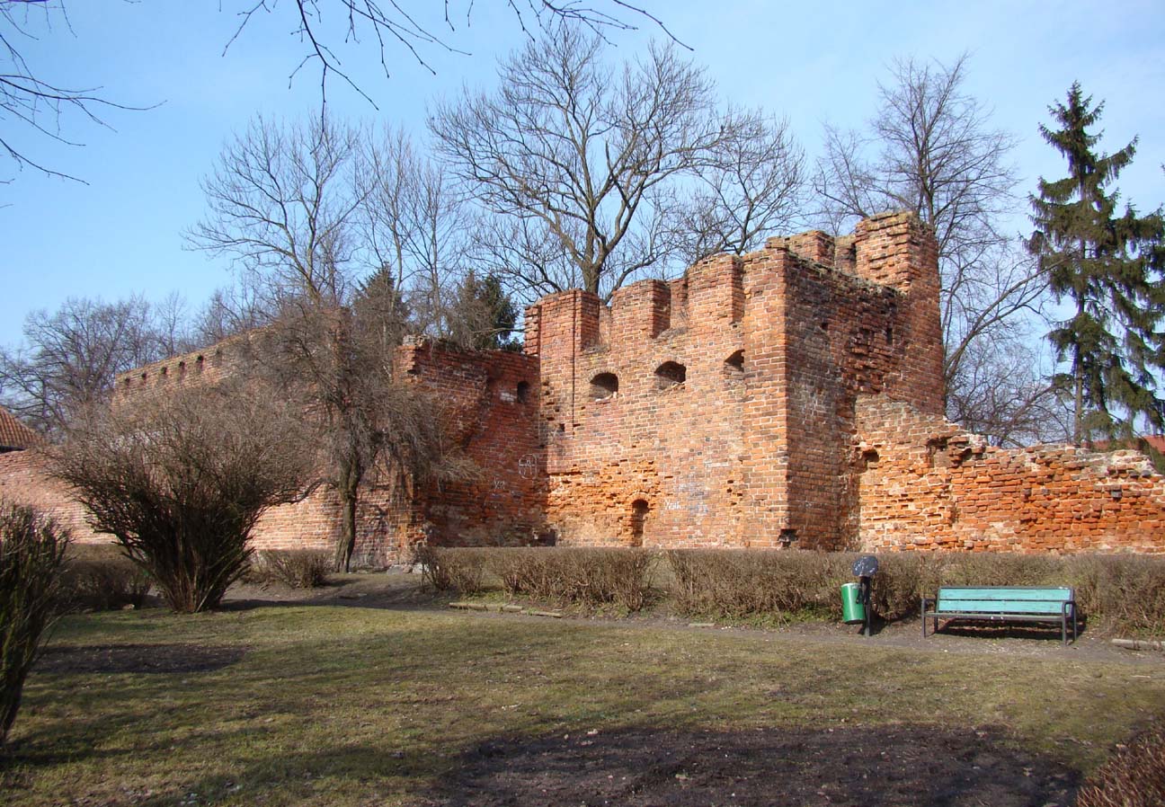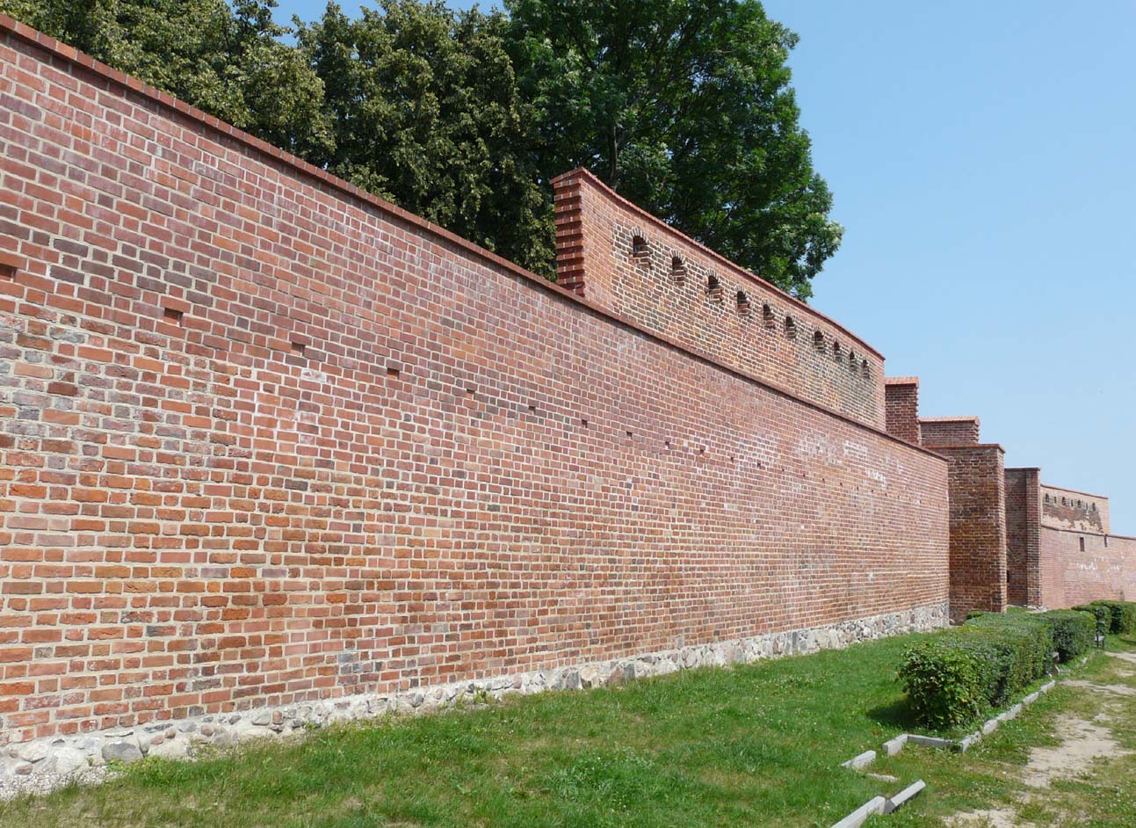History
The construction of brick fortifications in Lidzbark Warmiński (German Heilsberg) began after the town was founded in 1308. It were first recorded in documents in 1357, although the construction works were completed only at the end of the 15th century, along with the modernization associated with the spread of firearms. A few years before the outbreak of the Thirteen Years’ War, Lidzbark became the place of anti-Teutonic riots. In 1454, it joined the Prussian Confederation, and after the end of the Polish-Teutonic War, under the Second Peace of Toruń, together with the entire Warmia it became part of the Polish Kingdom. In 1520, it was besieged by the Teutonic troops of the last Grand Master, but major destruction was caused only by the Swedish wars in the 17th century and the Northern War in the first half of the 18th century, when the medieval fortifications began to lose their importance. Most of the fortifications were demolished in the 19th century.
Architecture
Town’s location on a low hill and natural borders, such as the Łyna River, were used when the fortifications were built. The perimeter of the defensive walls had an irregular shape, adapted to the form of the hill and the bend of the Łyna River, which protected Lidzbark from the south, partially from the west and, together with the bishop’s castle, from the east. Thanks to the tight bend of the river, the external fortifications were limited only to the northern side, where a moat was dug and an earth rampart was built. The total length of the defensive wall was about 1,000 meters.
The height of the curtains originally reached 5 meters, and after expansion in the 15th century it reached 7 meters. Then the crown of the wall was topped with a straight parapet with loopholes adapted for small firearms. The northern side of the perimeter, which was most at risk of attack due to the lack of natural barriers, was reinforced with half towers, opened from the town side. It protruded in front of the neighboring curtains and initially were probably equal to them in height. Single towers could also be located in the corners of the southern part of the fortification ring, which were sensitive for defensive reasons.
Lidzbark had three gates: the Mill Gate connecting the northern outer bailey of the castle with the town, the High Gate from the north-west and the Church Gate (also called Dobromiejska) from the south-west. In addition, there was a postern called the Castle Gate and a postern located behind the parish church of St. Peter and Paul. In the 15th century, the High Gate was the only gate in the town preceded by a foregate, protruding strongly towards the moat, where the passage was flanked by two rounded towers connected to the central gatehouse.
Current state
To this day, a part of the curtain of the northern fortifications with a half tower and the impressive foregate of the High Gate in the north-west part of the old town have survived.
bibliography:
Czubiel L., Domagała T., Zabytkowe ośrodki miejskie Warmii i Mazur, Olsztyn 1969.
Wółkowski W., Zamek biskupów warmińskich w Lidzbarku Warmińskim, Olsztyn 2016.


