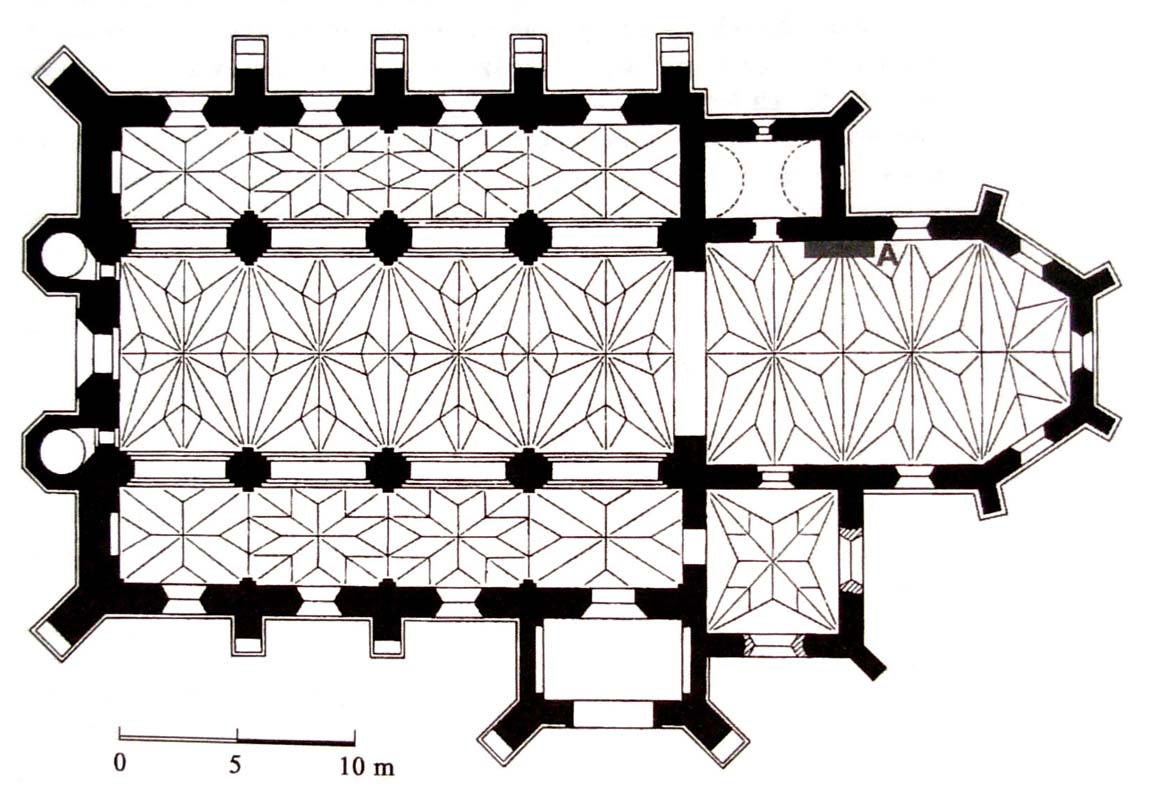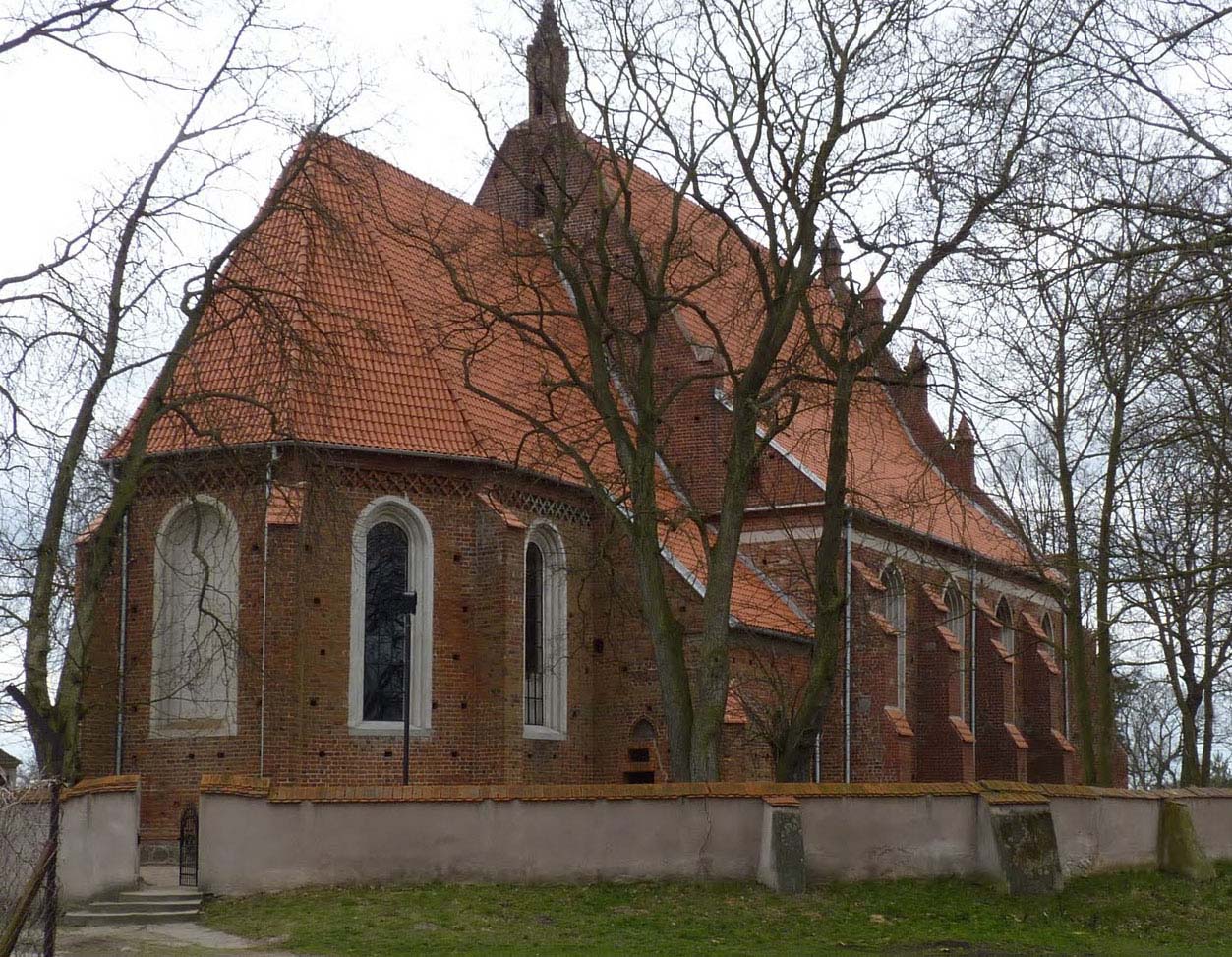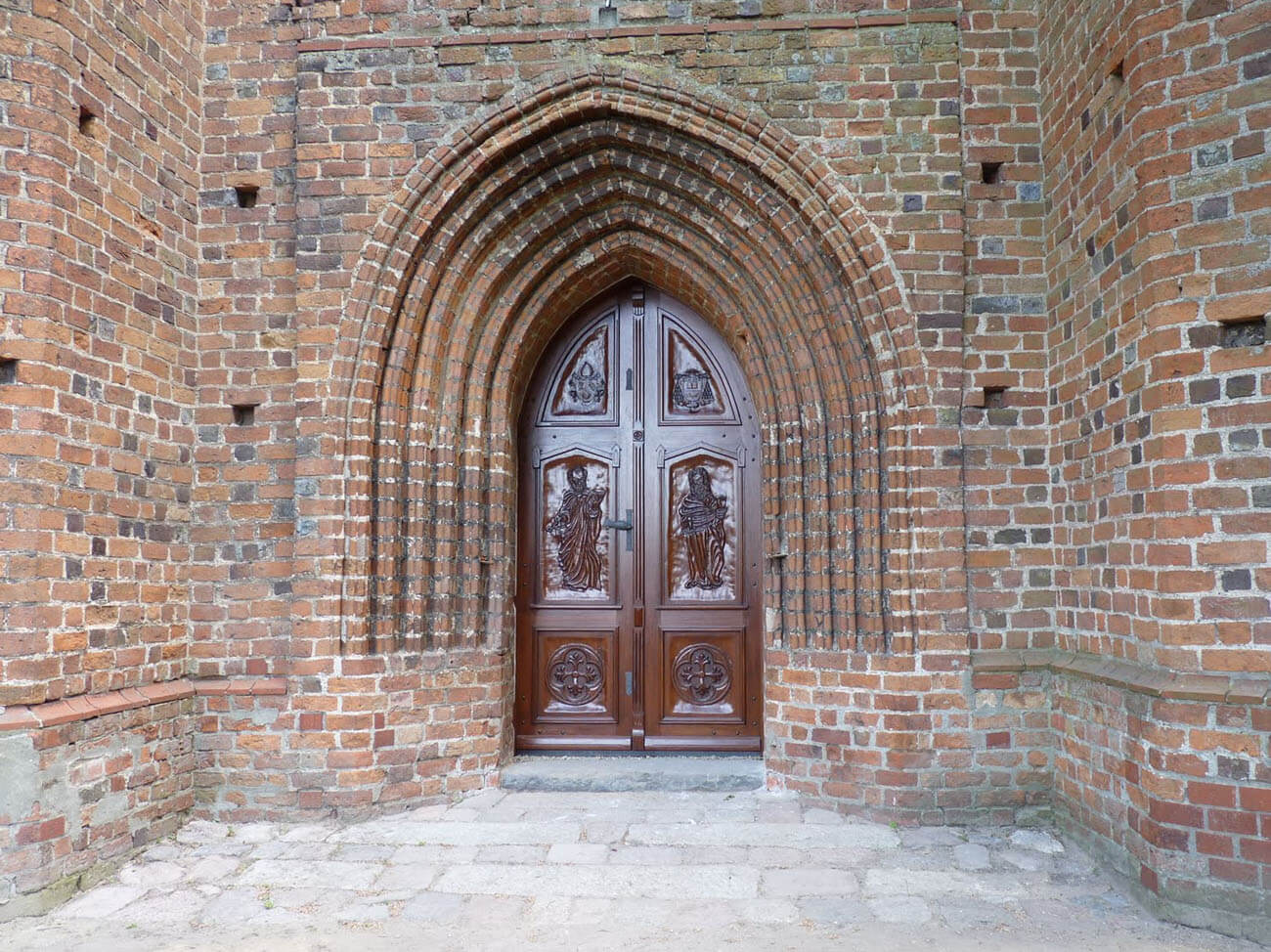History
St. Peter and Paul church was founded in a settlement situated on the other side of the lake, where there was the original princely stronghold, mentioned in 1136 as a castellany, several years later inhabited by Cistercians brought from Altenberg. They funded the church that preceded the Gothic temple in Łekno, but at the end of the fourteenth century they moved to Wągrowiec.
In 1370 Łekno was mentioned as a town whose rights were confirmed in 1444. Its parish church, initially wooden, was to be rebuilt into a brick building, made of material from the demolition of the Romanesque-Gothic monastery church. These works probably began at the beginning of the 15th century with the construction of the chancel, in which demolition stone had not yet been used. After a break of an unknown length, the nave was built, around the third quarter of the 15th century the aisles were vaulted, in the first twenty years of the 16th century the nave was completed, and a little later it was vaulted together with the chancel.
The church in Łekno was thoroughly renovated in the 17th century, then in the 18th century, around the middle of the 19th century, when a porch was raised by a low floor, and at the beginning of the 20th century.
Architecture
The parish church was built in the central part of the settlement, separated by the lake waters from the old Cistercian monastery. It was situated on a hill above the wetland sloping towards the lake. It received the form of a pseudo-basilica building with a a four-bay central nave and two aisles, and slightly lower than the central nave, two-bay chancel ended in polygon. The sacristy was located at the a chancel from the north, and from the south the chapel of St. Joseph. In the 16th century, a porch was erected at the eastern bay of the southern aisle, probably built from an unfinished tower.
The external façades of the church were surrounded on each side by buttresses and provided with a prominent plinth. Wide, ogival portals were found in the west facade and in the ground floor of the tower, but only the first one was decorated with brick fittings with a cross-section of pointed trefoils. By the west facade there are also two pentagonal towers accessible by stairs in the thickness of the wall, above which a surprisingly monumental Gothic gable was placed, situated above all three aisles. The ornamentation of the facade was emphasized by a strip frieze, disappearing between the turrets due to the large ogival window that was once pierced there.
The interior was characterized by large and thick, massive pillars, crowned with impost cornices on which pointed inter-nave arcades were supported. Both the pillars and arcades were decorated with prominent moulding, while in the central nave the cornices embrace them, repeating the multiple steps. This treatment achieved a special impression, because prominent lesenes adhered to the foreheads on pillars, with chamfered edges, also covered by cornices. In this way, the pillars were tightly connected to the articulation of the walls, because the lesenes were pulled up to the base of the vaults, supporting their ribs. Similar lesenes were used on the side aisle walls, although they were not covered by cornices there.
The central nave, deprived of its own windows, was contrasted with a lower, but much brighter chancel, separated by a low chancel arch, set at the same height as inter-nave arcades. In the chancel the walls remained smooth, because the ribs of the vaults were embedded directly into the wall, only in the bay of the polygonal closure two corner wall-shafts were originally mounted on corbels.
The central nave and chancel were covered with stellar vaults with drawings of eight-pointed stars with the Maltese cross motif. In the aisles, on the other hand, the vaults received greater differentiation, formed by three-radius ribs. The stellar vault also covered the southern chapel, and the barrel vault the original sacristy.
Current state
The parish church of Łekno is one of the best-preserved Gothic sacral buildings from the Wielkopolska region. It avoided major early modern transformations, keeping the medieval spatial arrangement and shape. In the early modern period, only the porch was raised by the upper floor, the Gothic gables were partially reconstructed, the original door opening from the southern aisle to the chapel was bricked up. Some windows have also been transformed.
bibliography:
Architektura gotycka w Polsce, red. M.Arszyński, T.Mroczko, Warszawa 1995.
Kowalski Z., Gotyk wielkopolski. Architektura sakralna XIII-XVI wieku, Poznań 2010.
Maluśkiewicz P., Gotyckie kościoły w Wielkopolsce, Poznań 2008.
Tomala J., Murowana architektura romańska i gotycka w Wielkopolsce, tom 1, architektura sakralna, Kalisz 2007.




