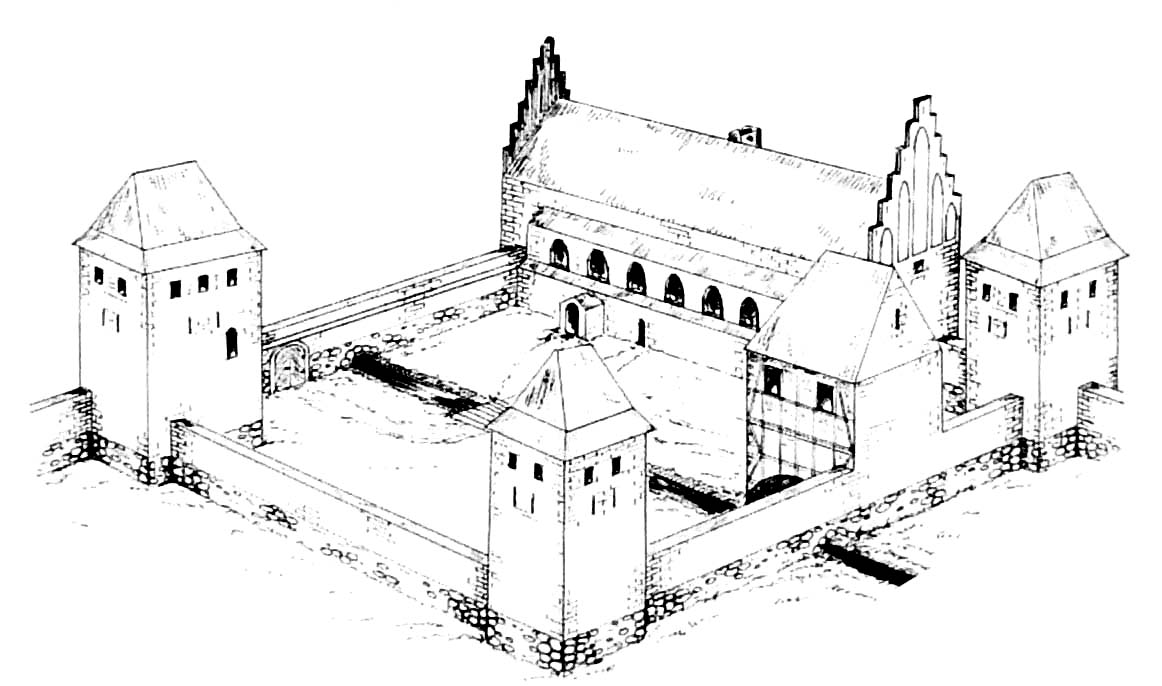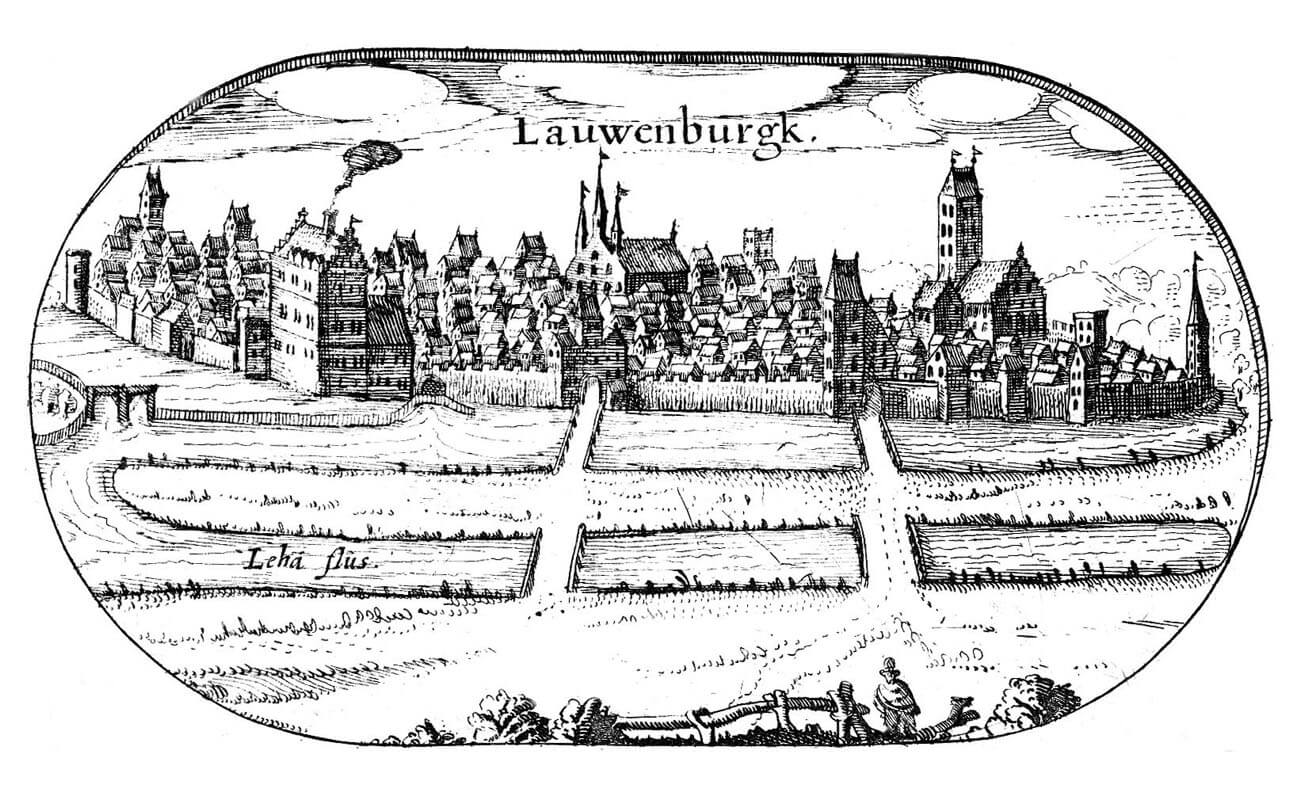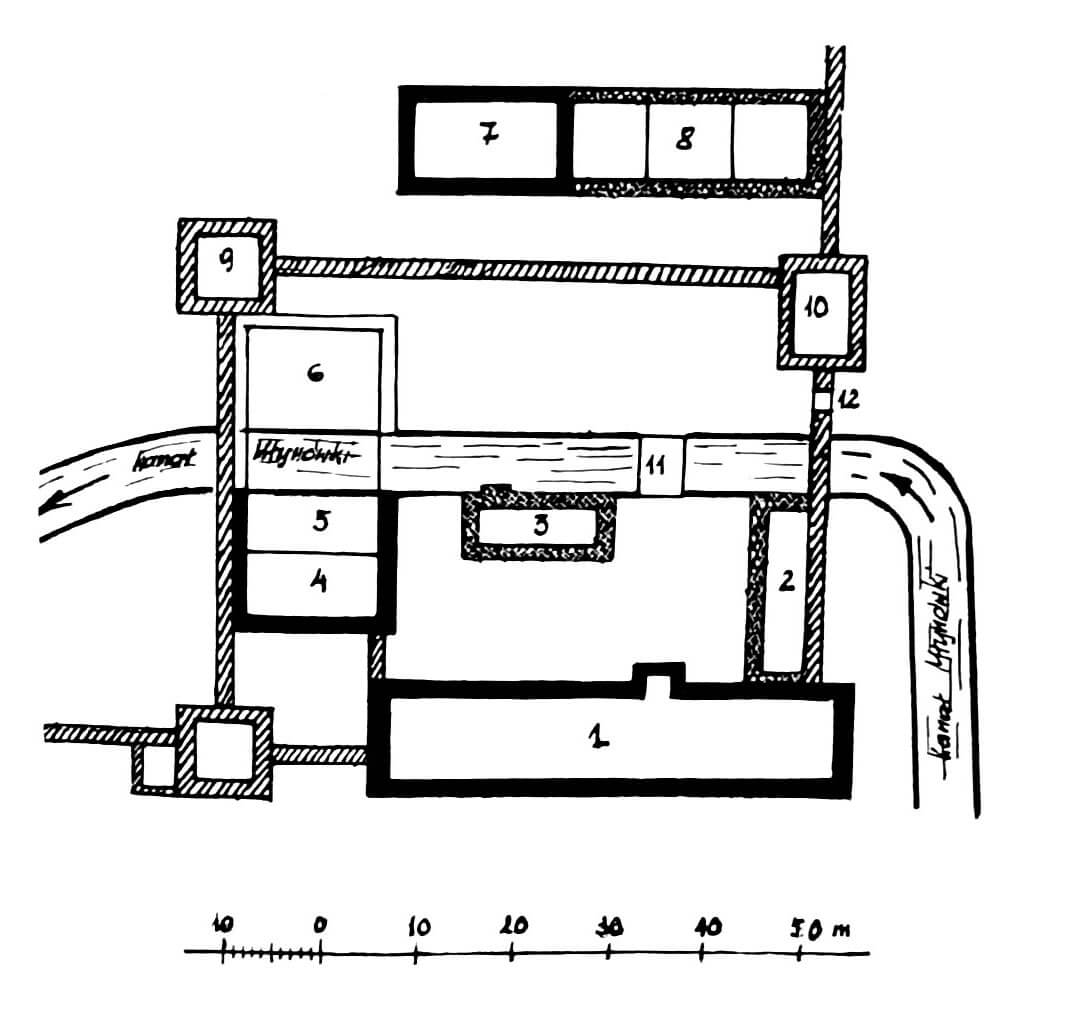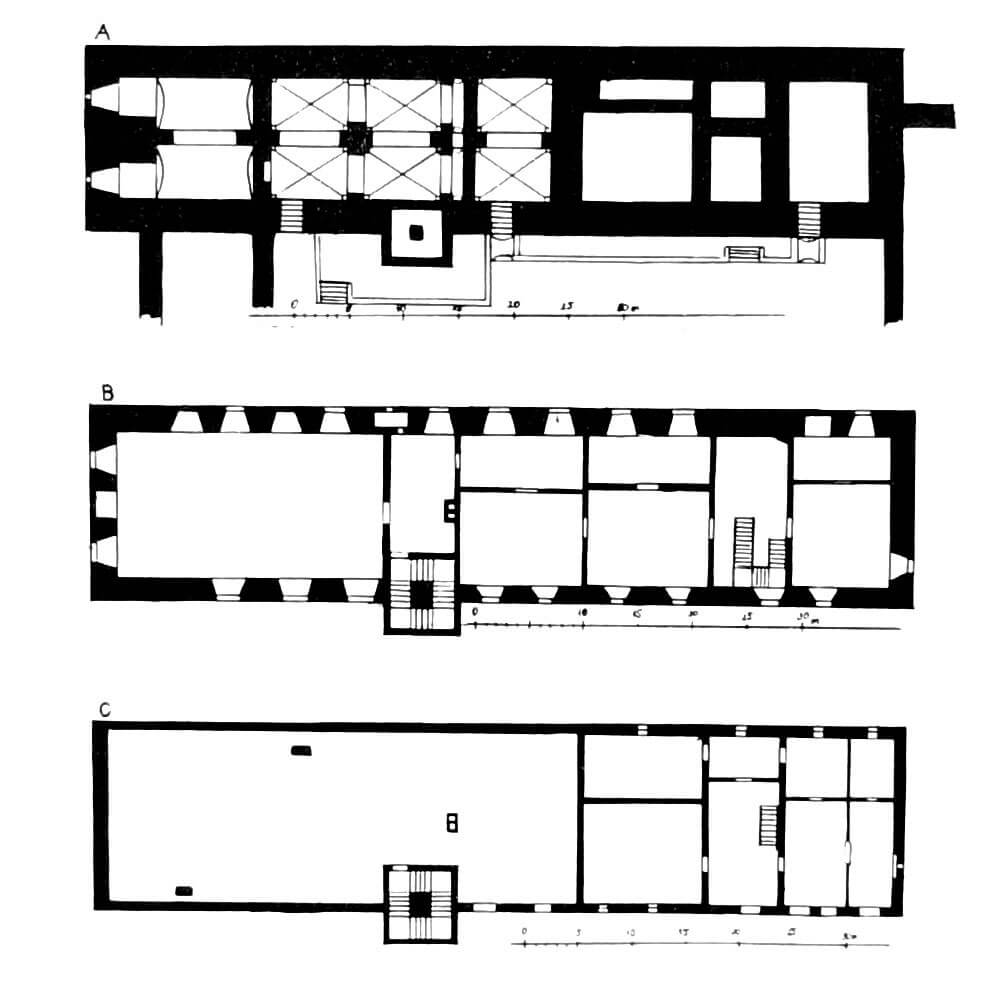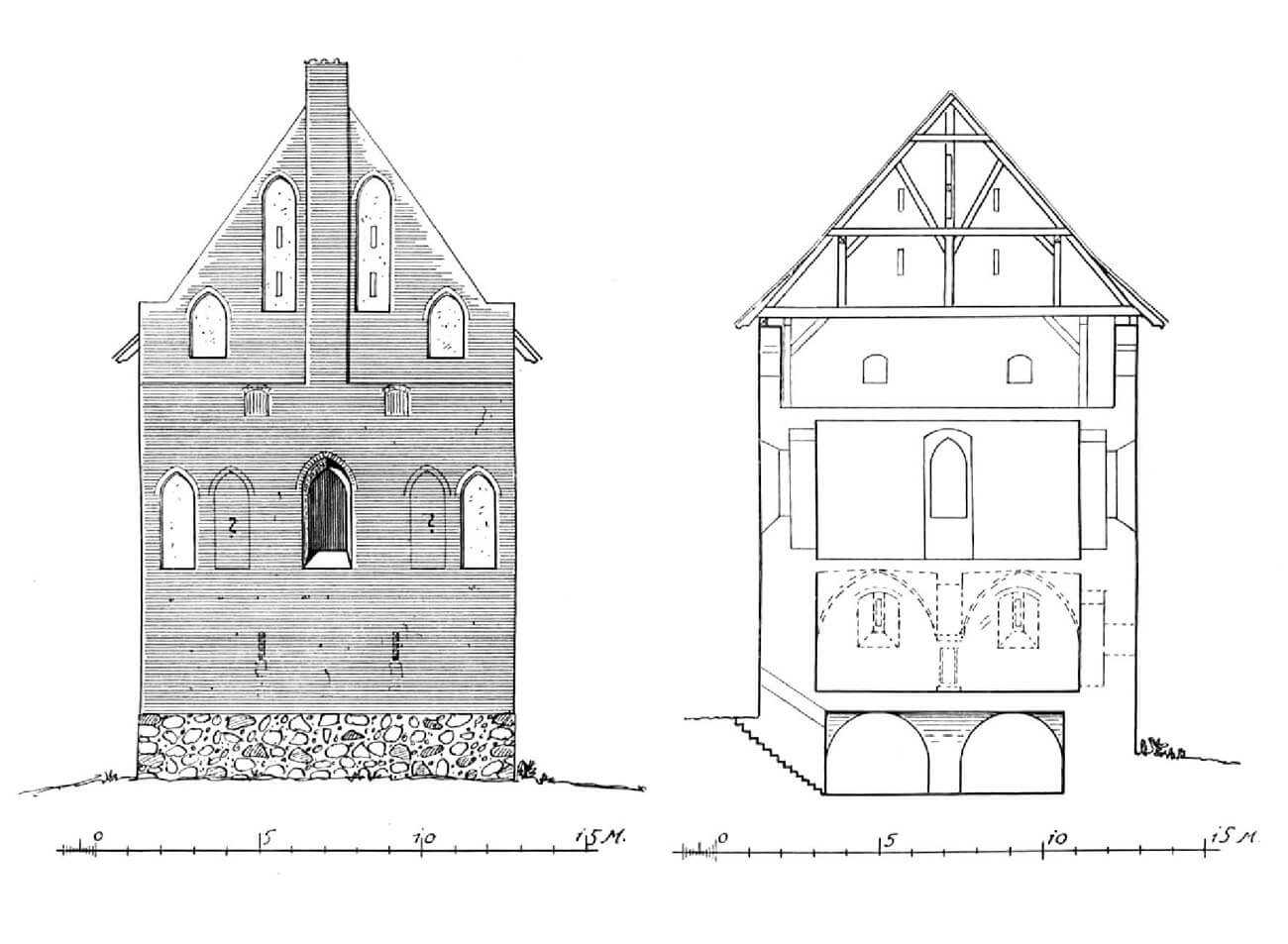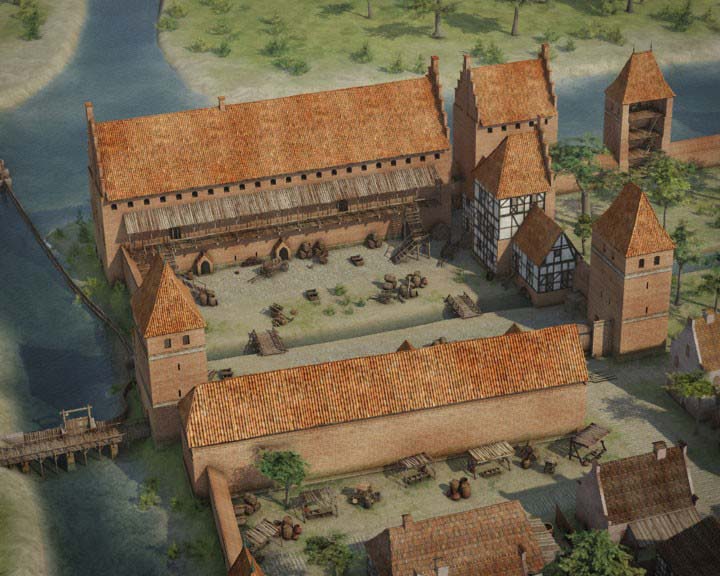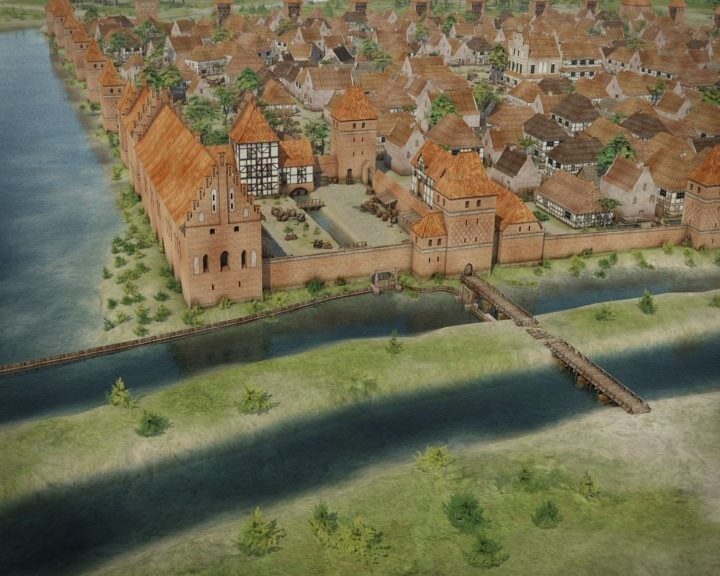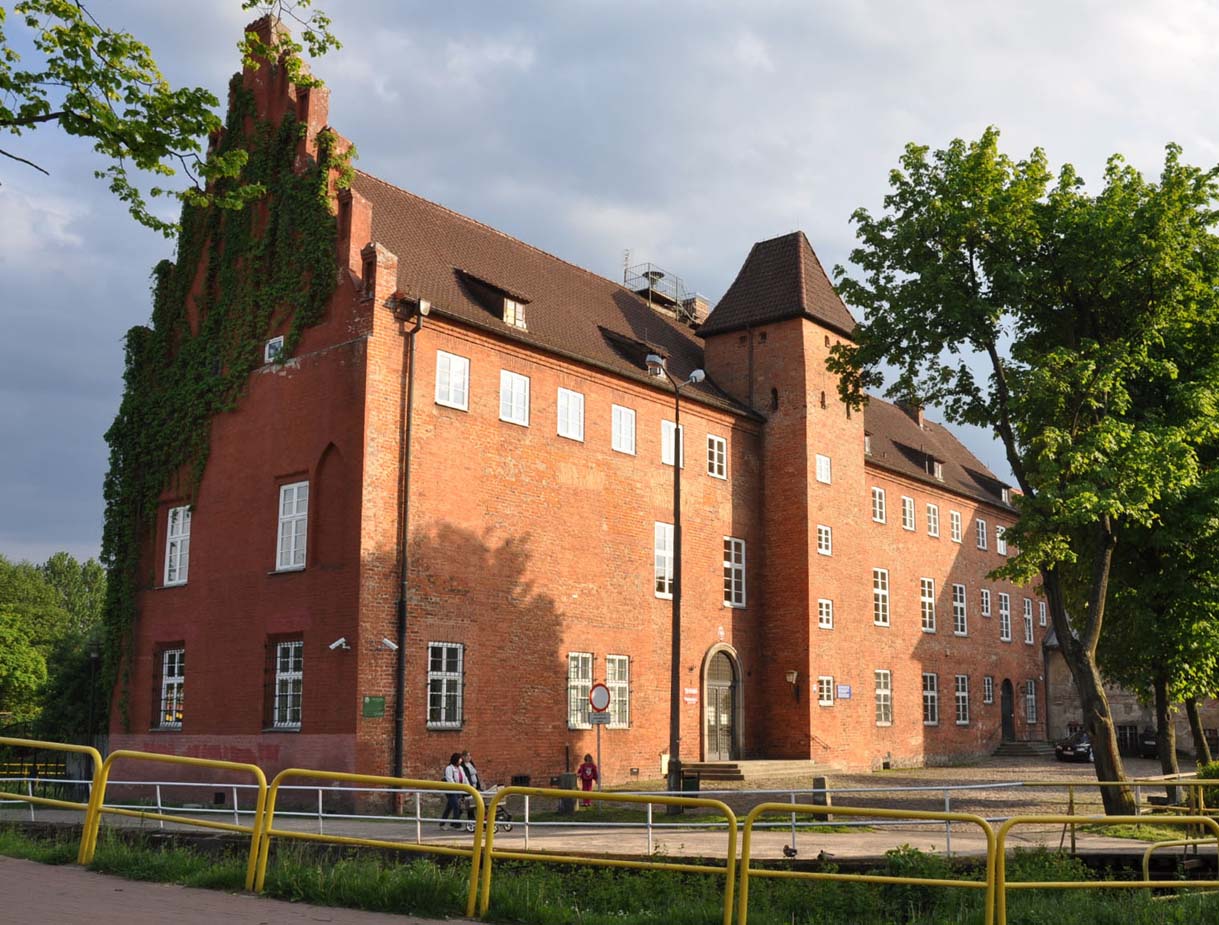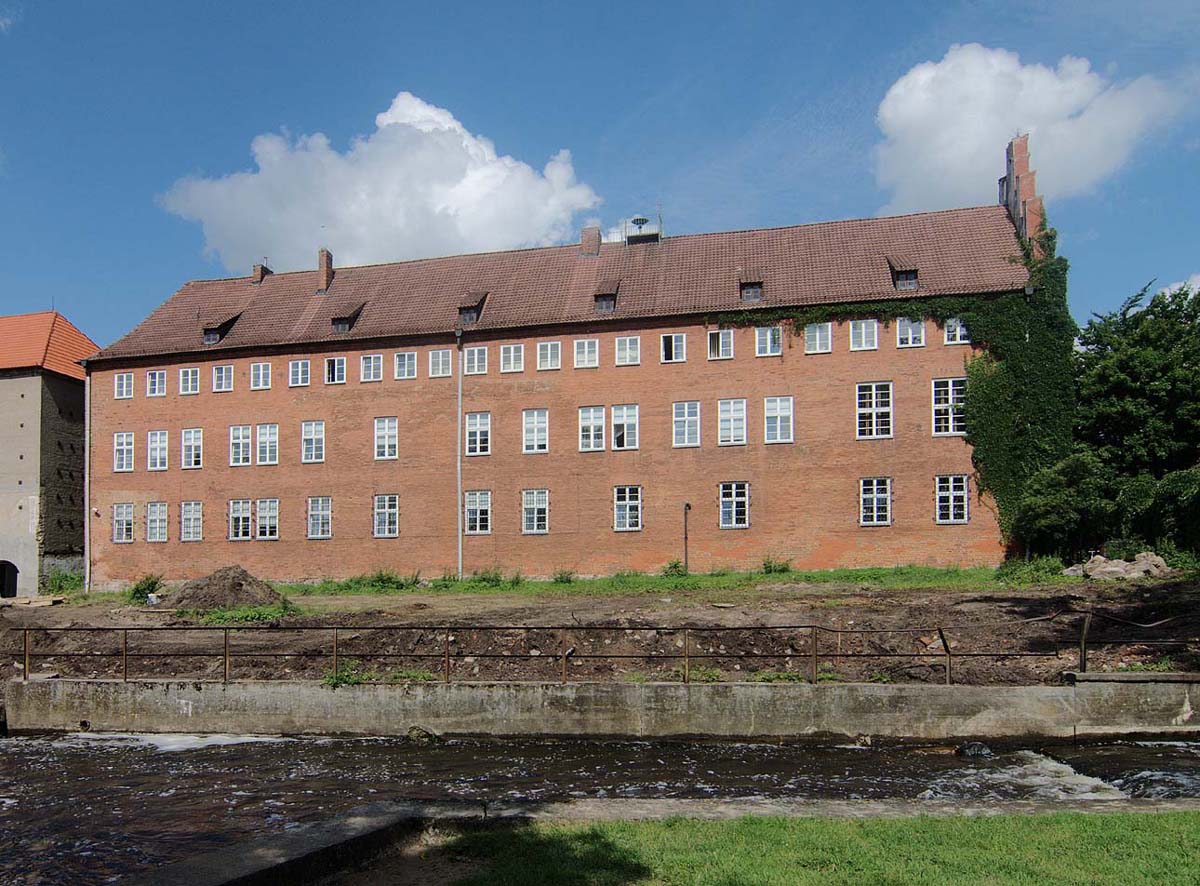History
Castle Lauenburg was erected by the Teutonic Knights around 1343 at the same time as the town was founded. It served as the seat of the vogt subordinate to the commander of Człuchów, whose task was, among others, collecting taxes, holding courts, confirming property or commercial contracts, as well as convening and often commanding military units from subordinate lands.
In 1410, the castle was partially destroyed during the Polish-Teutonic battles. Also during the Thirteen Years’ War in 1454, the army of the Polish king Kazimierz Jagiellończyk captured the Lębork castle after a short siege. After the end of the Thirteen Years’ War, it became the property of West Pomeranian dukes, who rebuilt it in the second half of the sixteenth century. The main residential building received than an external stair tower and a renaissance decor. A new building was erected from the east, as well as a granary and stables.
In later centuries, the castle lost its defensive character, the defensive walls disappeared, and the towers were rebuilt for residential and economic purposes. After the childless death of Bogusław XIV, the last Duke of West Pomerania, in 1637-1657 Lębork returned to Poland and was annexed to Royal Prussia as the seat of the starosty. In 1657 it was again given as a feud to the Brandenburg elector, the Prussian prince. During the Swedish wars in the seventeenth century, the castle was seriously damaged, and the reconstruction undertaken in the nineteenth century and the adaptation to the offices in the 30s of the twentieth century led to the transformation of the interior and change the facades decor.
Architecture
The castle was linked to the city’s defensive system, because it occupied the south-eastern corner of Lębork. It was located on a rectangular area of 50×60 meters surrounded by four curtains of the defensive wall equipped with three corner towers. The defensive value was increased by a moat fed with water from Łeba River flowing in the south. From the west, the Młynówka channel flowed, turning into the castle’s courtyard and cutting it along the east-west axis.
Along the southern curtain stood a main brick residential house measuring 11×47 meters, facing the courtyard and the town. It is possible that its façade from the river side was devoid of windows due to defensive reasons, and only on the level of the upper floor was separated by a row of loop holes coming out from the internal defensive porch. This would be an unusual solution for Teutonic castles, but often found in the strongholds of Knights Hospitaller (e.g. Stare Drawsko, Pęzino). The short side façades of the building were topped with gothic stepped gables decorated with ogival blendes, while the facade from the courtyard side was most likely equipped with a timber cloister ensuring vertical communication. The building had three floors. The lowest were cellars covered with barrel and rib vaults supported on pillars. The rooms on the ground floor probably housed utility and econominc functions, while on the first floor – representative and residential with, among others, a refectory and the Teutonic vogt’s chamber. Perhaps there was also a castle chapel mentioned in 1441.
In the other three corners (two northern and south-western) four-sided towers were erected. The gate leading to the town was probably in the north, and a postern gate led to the eastern foreground of the fortifications. The canal flowing through the courtyard supplied water to power the mill and the brewery, located at the western section of the walls. An economic bailey was located on the north side of the courtyard, separated by a channel from the main residential building. There was a granary, stables and a coach house, forming a single building string adjacent to the curtain of the perimeter wall.
In the 16th century, the so-called New House was built, which basically constituted the smaller wing of the main building and was connected to it. It housed an entrance lobby in the middle of ground floor, from one side a kitchen and a bath, and from the other room connected to the older house. On the first floor there were probably living rooms. During this period also the main house was enlarged by a four-sided stair tower at the facade from the courtyard side.
Current state
Until today, castle’s main house has survived in a heavily rebuilt form. Only its short eastern wall, topped with a stepped gable and two pointed blendes, remained its medieval character. The interior of the building has been rebuilt so heavily that it is even difficult to recreate its original layout. Currently, it is the seat of the court and prosecutor’s office. Next to it is a sixteenth-century salt granary.
bibliography:
Janocha H., Lachowicz F., Zamki Pomorza Środkowego, Koszalin 1990.
Kal E., Lębork, Warszawa 1993.
Leksykon zamków w Polsce, red. L.Kajzer, Warszawa 2003.
Steinbrecht C., Die Ordensburgen der Hochmeisterzeit in Preussen, Berlin 1920.
Sypek A., Sypek R., Zamki i obiekty warowne Pomorza Gdańskiego, Warszawa 2003.

