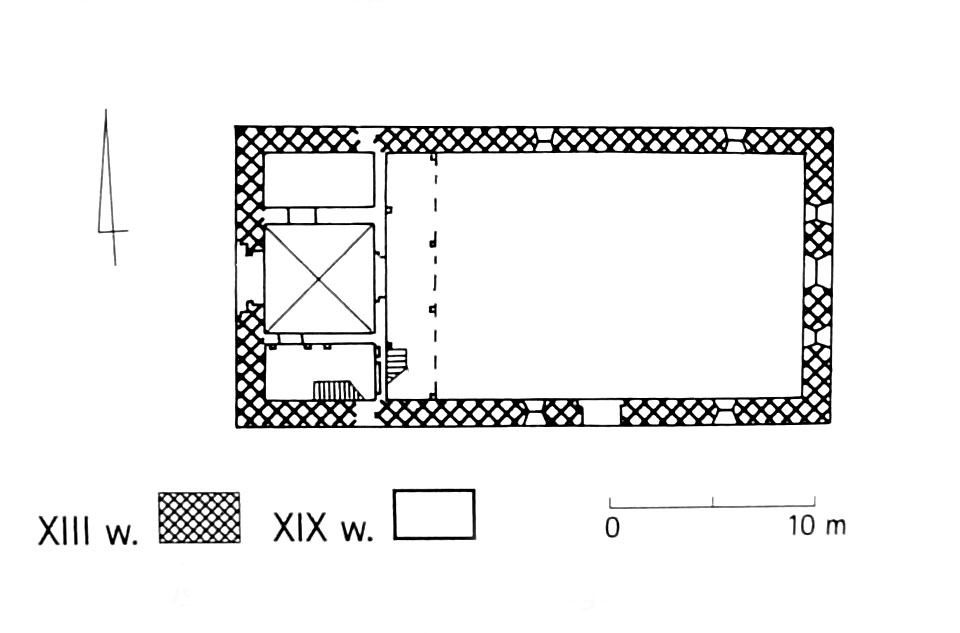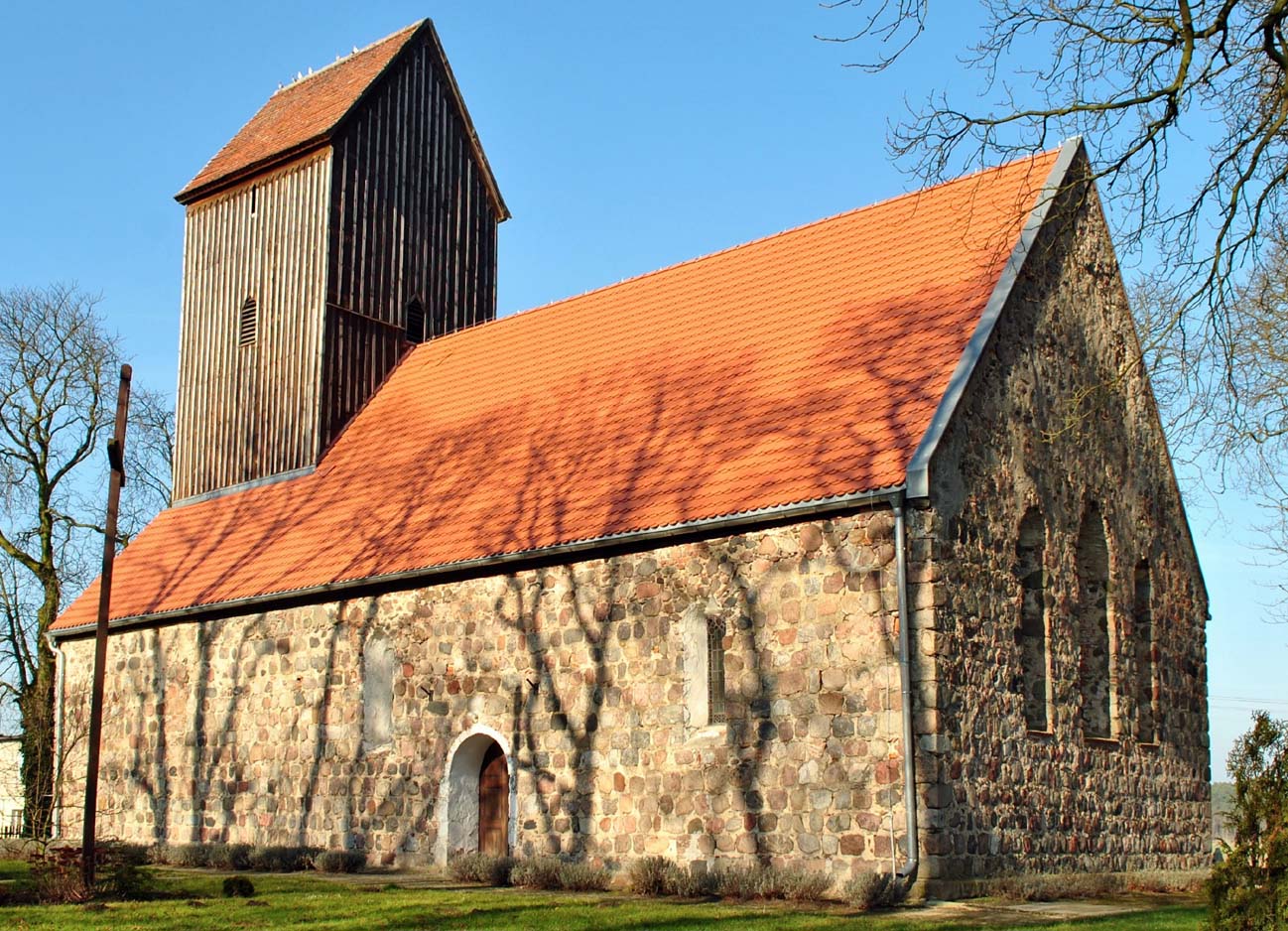History
The village of Laskowo (German: Gross Latzkow) first appeared in documents in 1236, in a record confirming its belonging to the Cistercian abbey in Kołbacz. The stone church in Laskowo was built around the second half of the 13th century. After 1534, it was taken by Protestants from the hands of Catholics, which initiated the first early modern changes in the interior and equipment of the building. In 1680, the church underwent renovation, and at the turn of the 18th and 19th centuries, a porch was separated in the western part of the church, also a wooden tower was built.
Architecture
The church was built of worked granite stones arranged in regular layers, as a typical example of rural sacral architecture in Pomerania in the Middle Ages. It was created as an east-west orientated building, but an aisleless, without a tower and a chancel separated from the outside. The plan has the shape of a rectangle measuring 22.7 x 12.8 meters.
The light of the single-space interior was provided by narrow windows, splayed on both sides, in the eastern wall forming a triad, popular in the region. The entrances were traditionally located from the south and west. The latter led through a pointed, stepped portal. The southern portal had probably also a stepped form. The external façades of the church were framed with a diagonally chamfered plinth.
The interior of the church was not vaulted due to the fact that the external façades were smooth, without buttresses. It was covered with a timber ceiling or a wooden barrel (the eastern windows were high, slightly entering the gable zone). The presbytery part could be distinguished inside by a light rood screen partition or a difference in floor height.
Current state
The church has been preserved in good condition until today, without major early modern changes. Only above the western part of the nave, a simple wooden tower was added, the southern portal was transformed and the shape of some windows, still narrow, was slightly changed. Inside of the church there is a granite baptismal font from the 13th / 14th century. Moreover, near the church there is a late-medieval, pointed portal of the gate providing access to the church cemetery. Currently, the temple operates under the modern name of the Sacred Heart of the Lord Jesus.
bibliography:
Lemcke H., Die Bau- und Kunstdenkmäler des Regierungsbezirks Stettin, Der Kreis Pyritz, Stettin 1906.
Piasek D., Średniowieczne kościoły granitowe Pomorza Szczecińskiego i Nowej Marchii, Gdynia 2023.
Pilch J., Kowalski S., Leksykon zabytków Pomorza Zachodniego i ziemi lubuskiej, Warszawa 2012.
Świechowski Z., Architektura granitowa Pomorza Zachodniego w XIII wieku, Poznań 1950.



