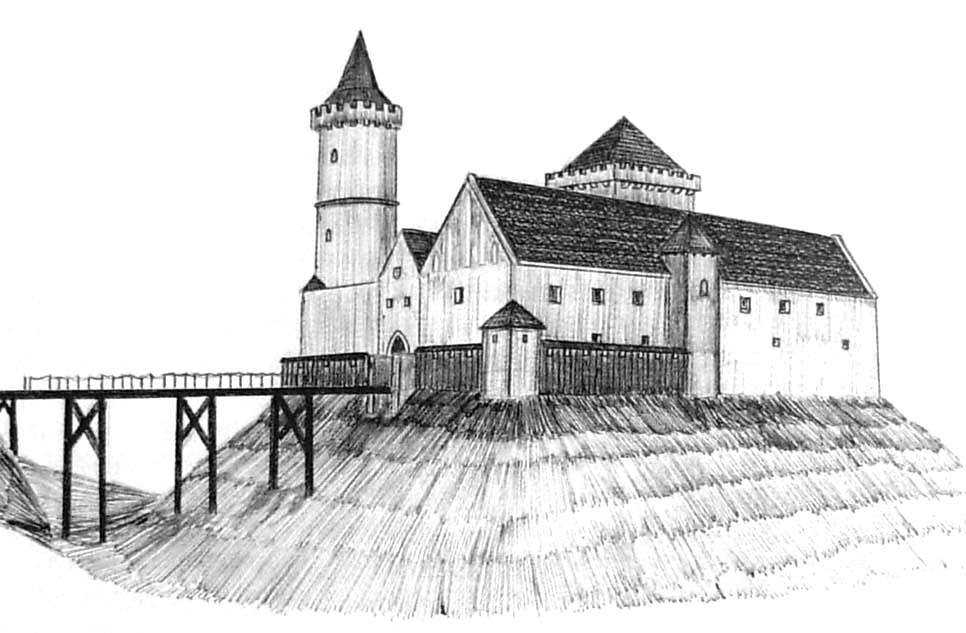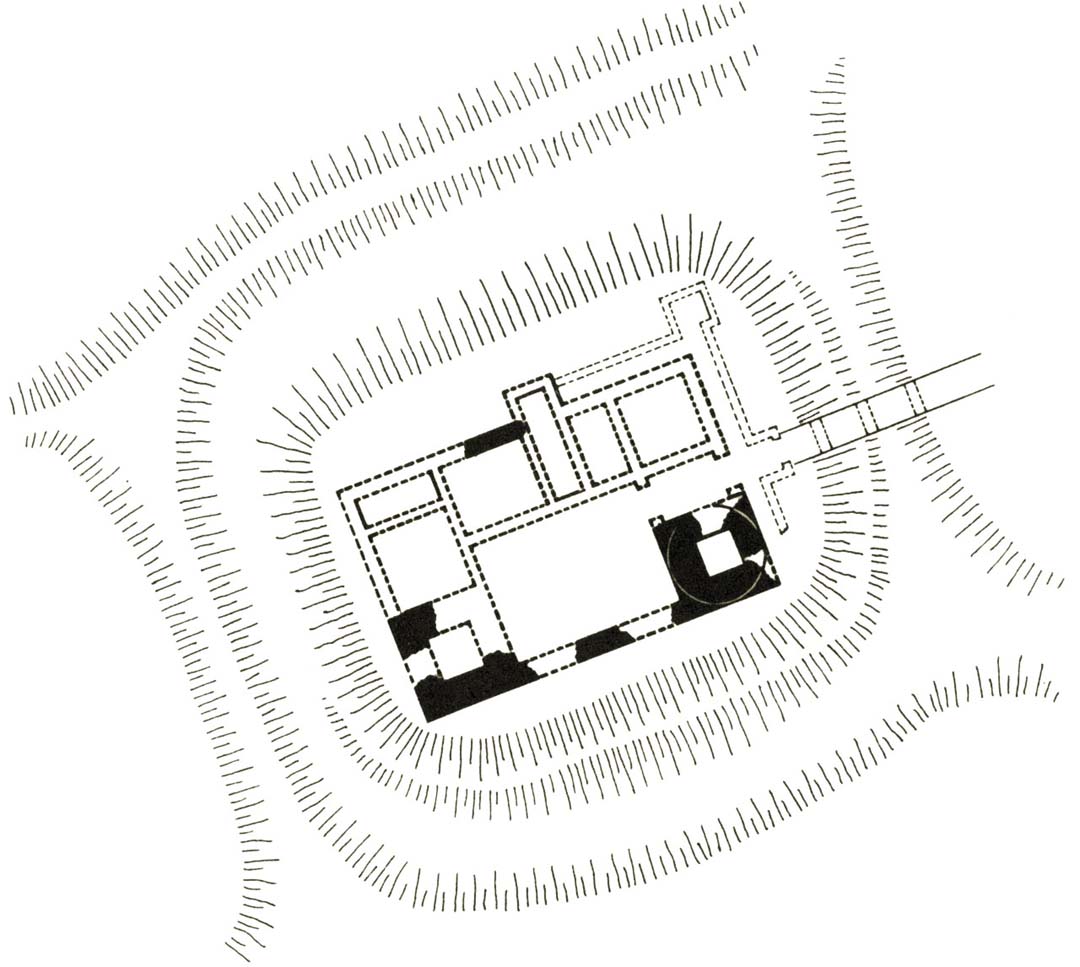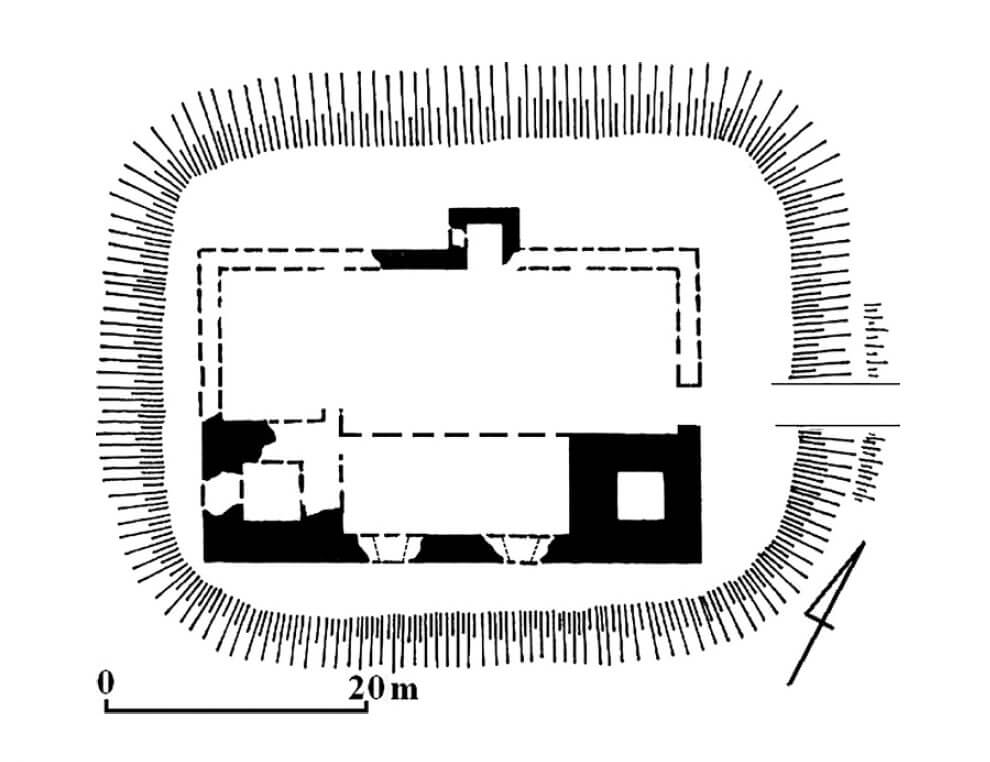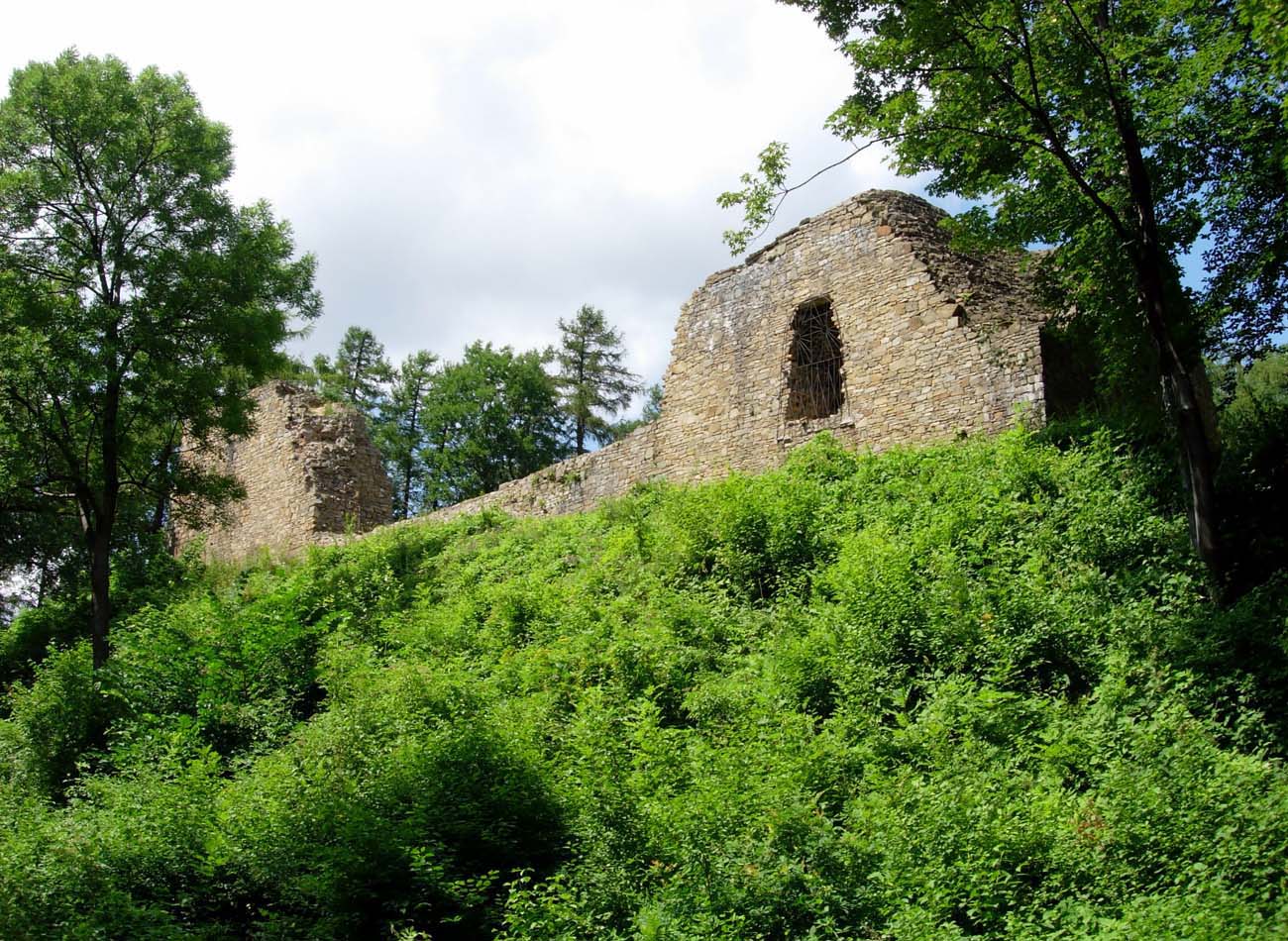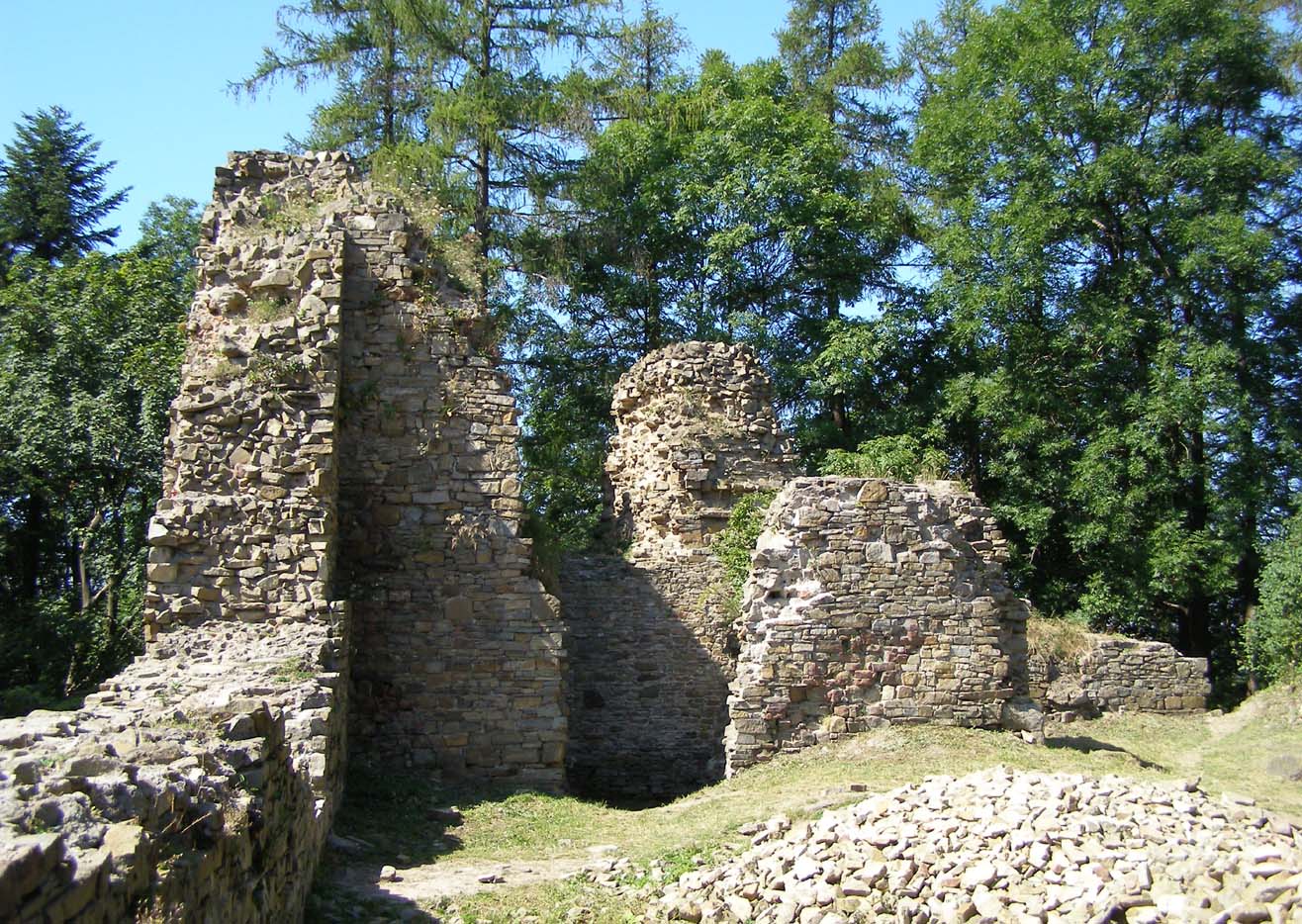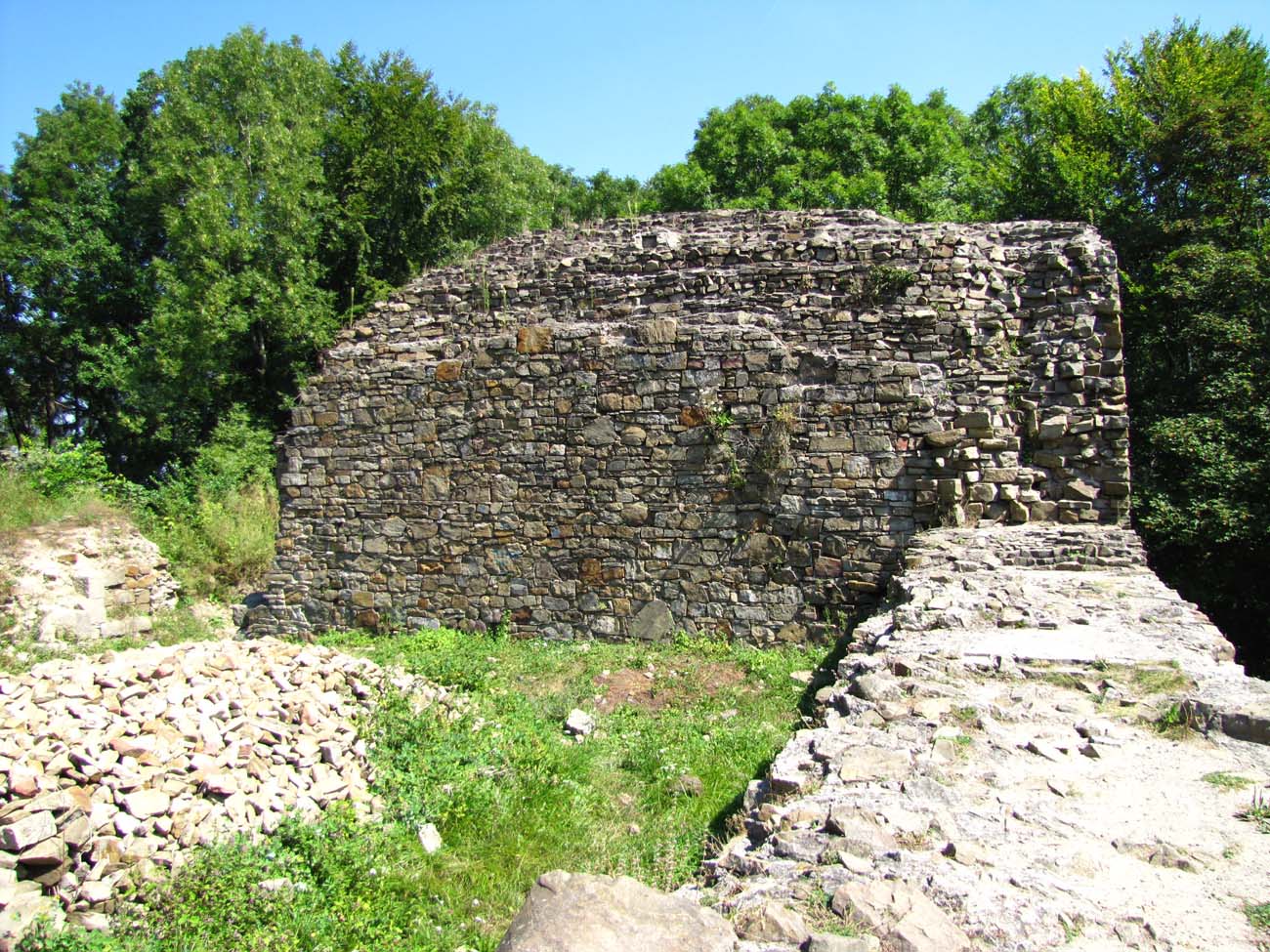History
According to written sources, the castle in Lanckorona was built by king Casimir the Great in the mid-fourteenth century. It guarded the nearby border between the Kraków area and the Duchy of Oświęcim, it was also the center of royal estates and private goods inhabited by knights connected by ties of feudal duty. The first burgrave named Orzeszko was mentioned in 1366.
Later, the castle was the residence of Lanckorona starosts and changed the owners several times. In 1391 Władysław Jagiełło pledged it to Mikołaj Strasz. After him, the town and stronghold were taken over by the Leliwites – Melsztyński family. In 1410, the land was bought by the marshal of the Kingdom of Poland, Zbigniew from Brzezia, whose descendants took the surname of Lanckoroński. Since the 16th century, the castle was ruled by the Wolscy and then Zebrzydowscy, of which Mikołaj Zebrzydowski started the rebellion in 1606 against king Zygmunt III Waza.
In 1655, the castle was occupied by the Swedish army. After their retreat, the then starost Michał Zebrzydowski undertook works to strengthen the castle fortifications. In 1768, Lanckorona was taken over by the Bar confederates, for which it became one of their most important fortyfied sites in Lesser Poland. The castle, destroyed by warfare and then turned into a prison, fell into total ruin in the 19th century.
Architecture
The castle was built of unworked stone combined with lime mortar on the top of a lofty mountain with a height of 550 meters above sea level. It had a regular, rectangular plan, measuring 24 x 37.5 meters. In the southern part there were in the corners two four-sided towers measuring 9.6 x 9.6 meters and 10.4 x 10.4 meters, connected by a curtain wall. The residential wings closing the courtyard adjoined the towers from the north, with a small quadrilateral projection protruding from the north face of the wall. Window openings once visible in the wall connecting the main towers lead to the supposition that also on the southern side there were some residential or utility buildings. The semicircular finials of these openings indicate that this wing may have been the oldest, and the west wing, opposite the gate, could also be associated with the castle’s beginnings. The northern wing and the cylindrical superstructure of the eastern tower are associated with the extension carried out in the 15th century. The entrance to the castle led from the east through a drawbridge.
Current state
To this day, the lower parts of the two towers and fragments of the defensive wall have been preserved. Admission to the castle area is free.
bibliography:
Architektura gotycka w Polsce, red. M.Arszyński, T.Mroczko, Warszawa 1995.
Leksykon zamków w Polsce, red. L.Kajzer, Warszawa 2003.
Moskal K., Leliwici z Melsztyna i ich zamki, Nowy Sącz 2007.
Olszacki T., Rezydencje królewskie prowincji małopolskiej w XIV wieku – możliwości interpretacji, “Czasopismo Techniczne”, zeszyt 23, 2011.

