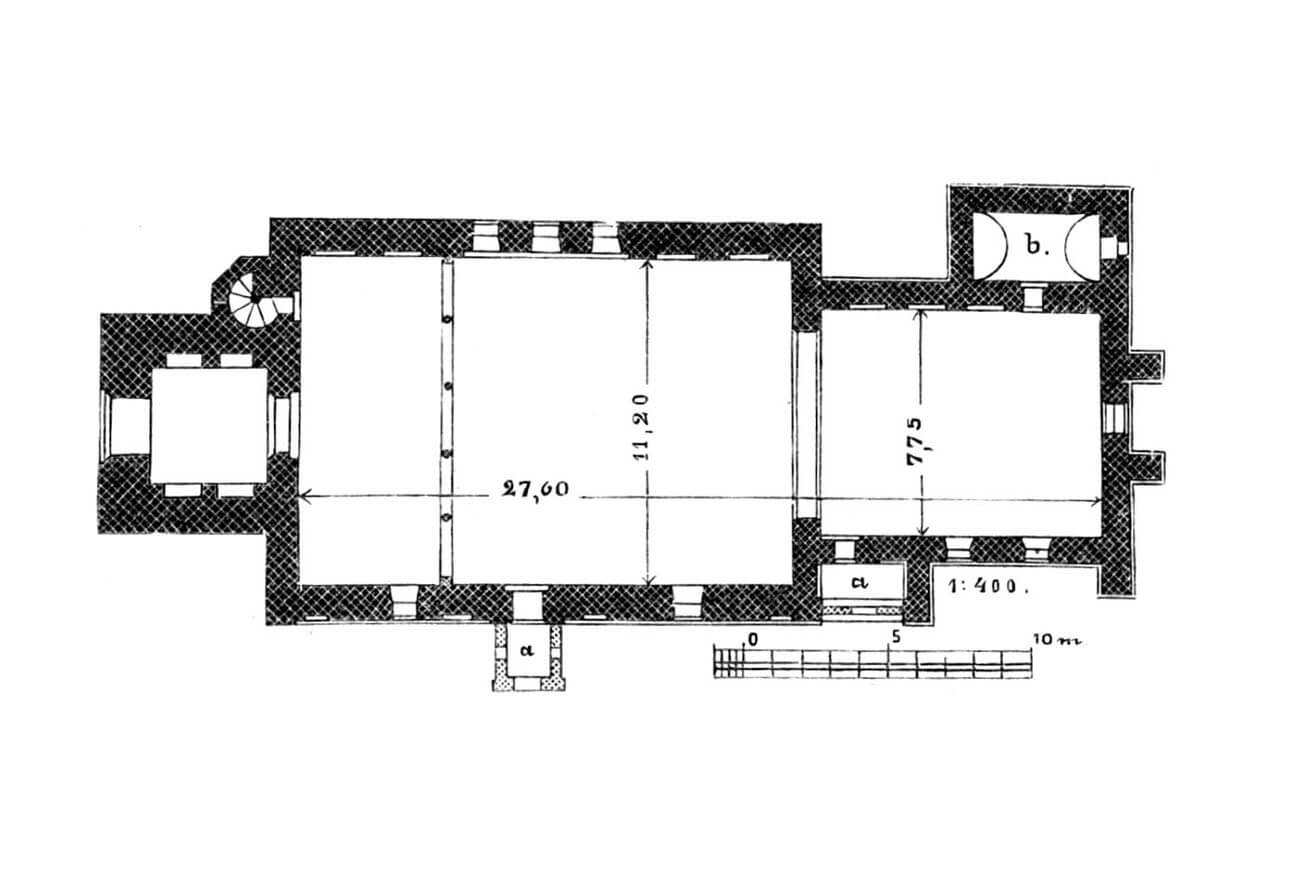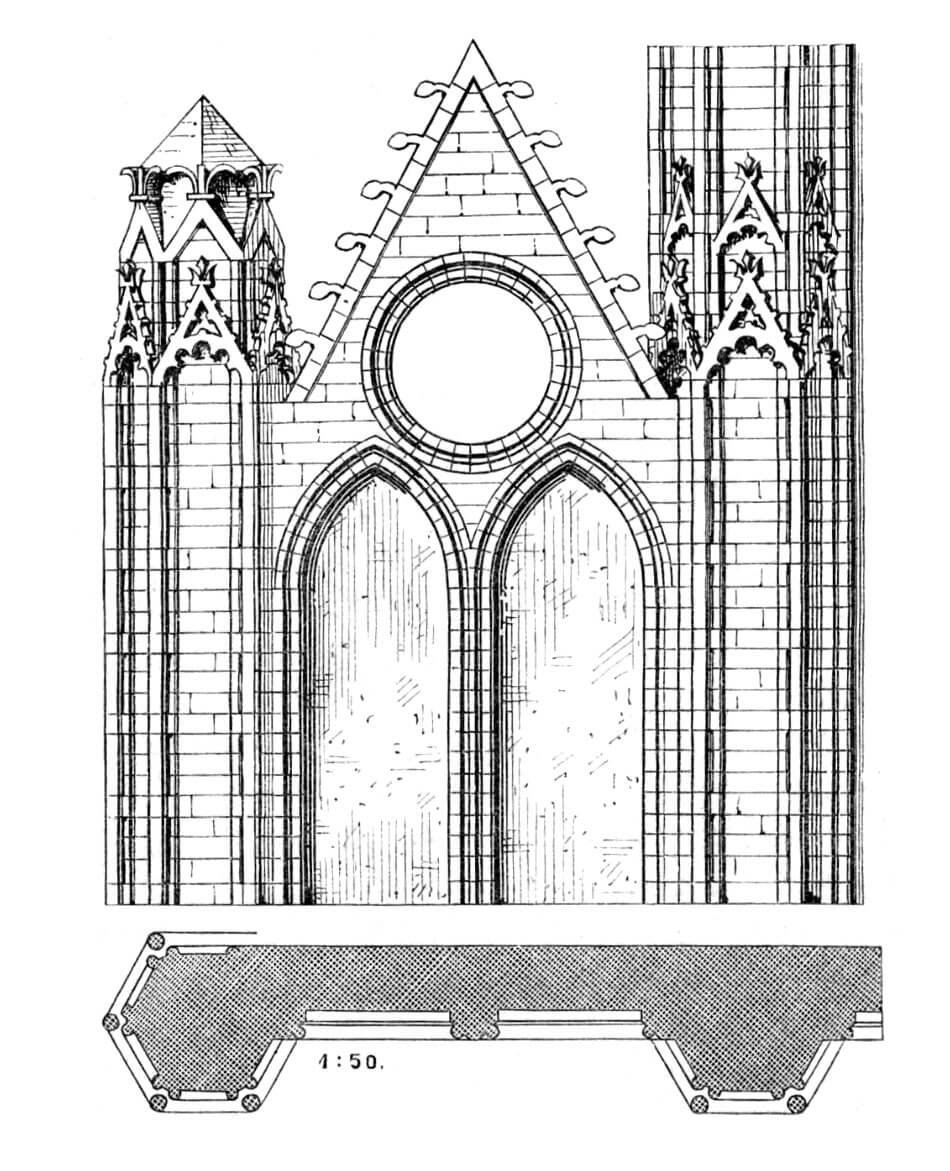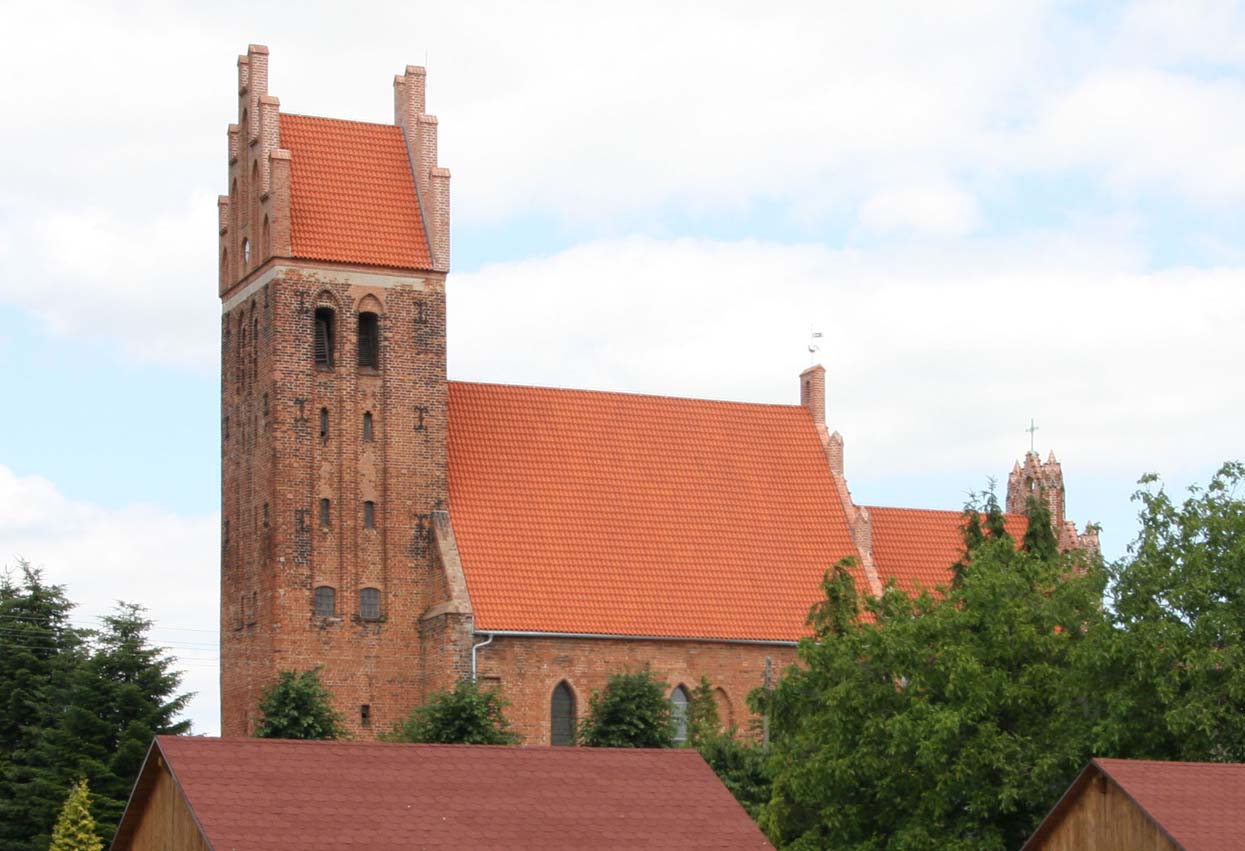History
The church of St. Barbara in Lalkowy (Lalkau) was built in the second half of the 14th century, and the first information about the functioning of the parish appeared in 1398. According to an early modern record from the 18th century, it was consecrated in 1409. In 1862, the interior, roofs and the crown of the tower walls were destroyed by a fire. The church was carefully rebuilt in the years 1863 – 1866. At that time, the stepped gables of the tower and ceilings were reconstructed, the southern porch was built and most of the equipment was purchased. In 1868 the church was re-consecrated.
Architecture
The church received one of the most common layouts in the Middle Ages, because it originally consisted of an aisleless nave on a rectangular plan with the interior dimensions of 27.6 x 11.2 meters, a narrower, straight ended chancel on the eastern side, a small sacristy added from the north, and a square tower on the axis of the west facade. The nave was built slightly higher than the chancel, both ended with gables from the east and were covered with separate gable roofs.
Of the entire building, only the chancel was covered with buttresses, quite archaically located not at an angle, but perpendicular to the walls. The church windows were mostly narrow, topped with pointed arches, while the northern side of the nave and the chancel was completely smooth and without openings. Long, pointed panels, in which openings were pierced, were placed on the façades of the tower. The southern façade of the nave was decorated with four narrow blendes, the chancel was distinguished by a plastered frieze, but the main decorative elements of the building were the gables – the eastern of the nave, and most of all the eastern gable of the chancel. The latter was separated by hexagonal pillars with pilaster strips turning into small gables. Triangular wimpergs were formed between the pillars, decorated with crockets at the edges, and in the field with round openings and pointed, moulded blendes.
Of the three original portals, all were topped with pointed arches. Inside the chancel, in the longitudinal walls, rows of segmental headed, low recesses were created. Similar recesses were also created in the nave, in the northern wall. Neither the nave, nor even the chancel, was ever vaulted. Both main parts of the building were connected with a pointed, chamfered arcade.
Current state
The church is one of the best-preserved rural sacral buildings in the region. Its original spatial layout has survived in its entirety, only the southern porch at the nave and the porch inserted into the buttresses of the chancel are early modern annexes. The effects of the nineteenth-century renovation works are both gables of the tower, the cornice under the eaves, also most of the church’s windows were transformed. The greatest decoration of the monument are the eastern gables of the nave and the chancel, one of the greatest among the surrounding churches.
bibliography:
Die Bau- und Kunstdenkmäler der Provinz Westpreußen, der Kreise Marienwerder (westlich der Weichsel), Schwetz, Konitz, Schlochau, Tuchel, Flatow und Dt. Krone, red. J.Heise, Danzig 1887.
Grzyb A., Strzeliński K., Najstarsze kościoły Kociewia, Starogard Gdański 2008.



