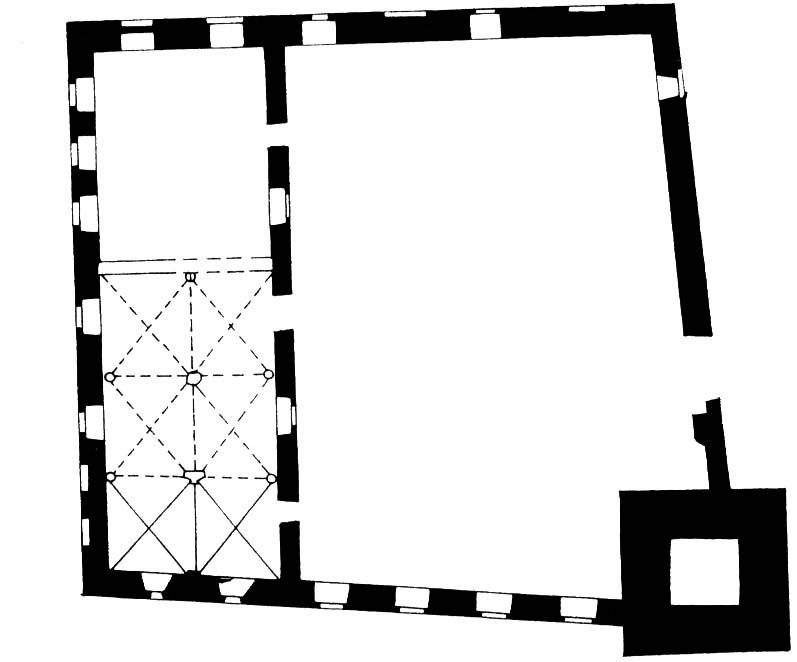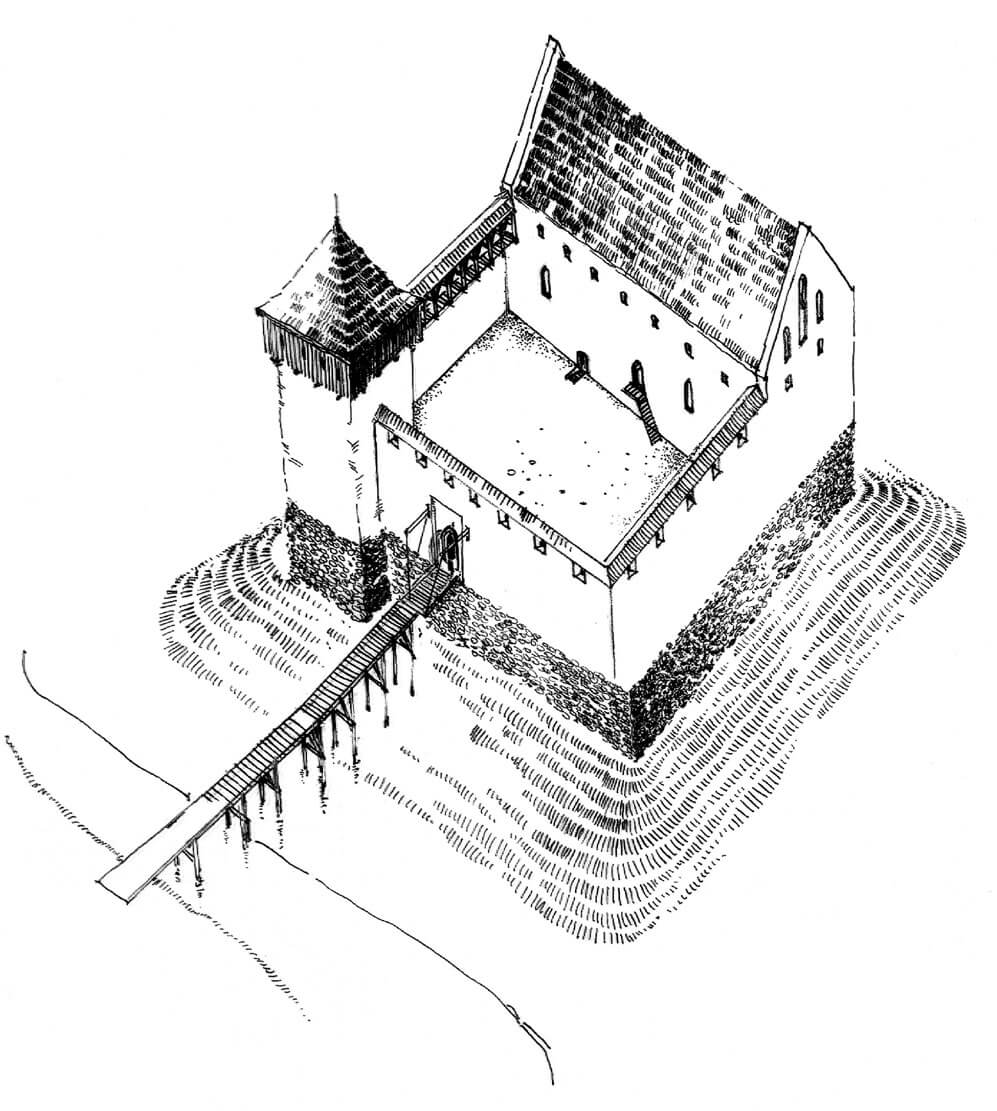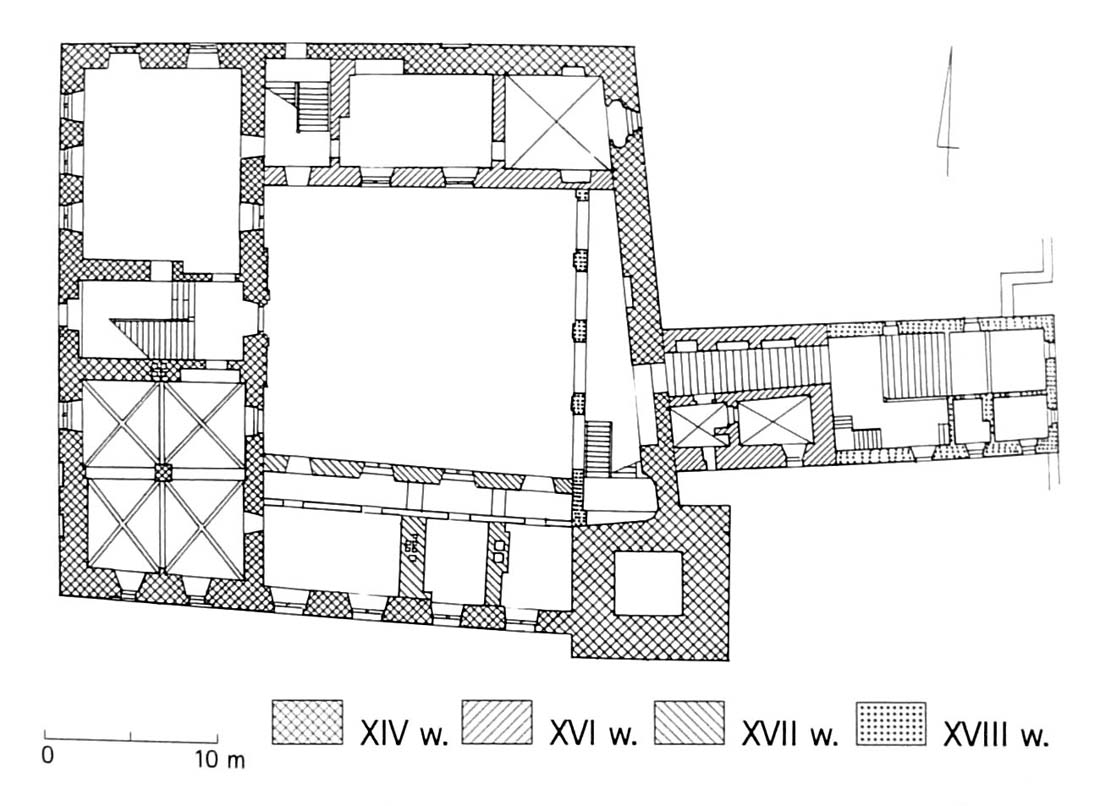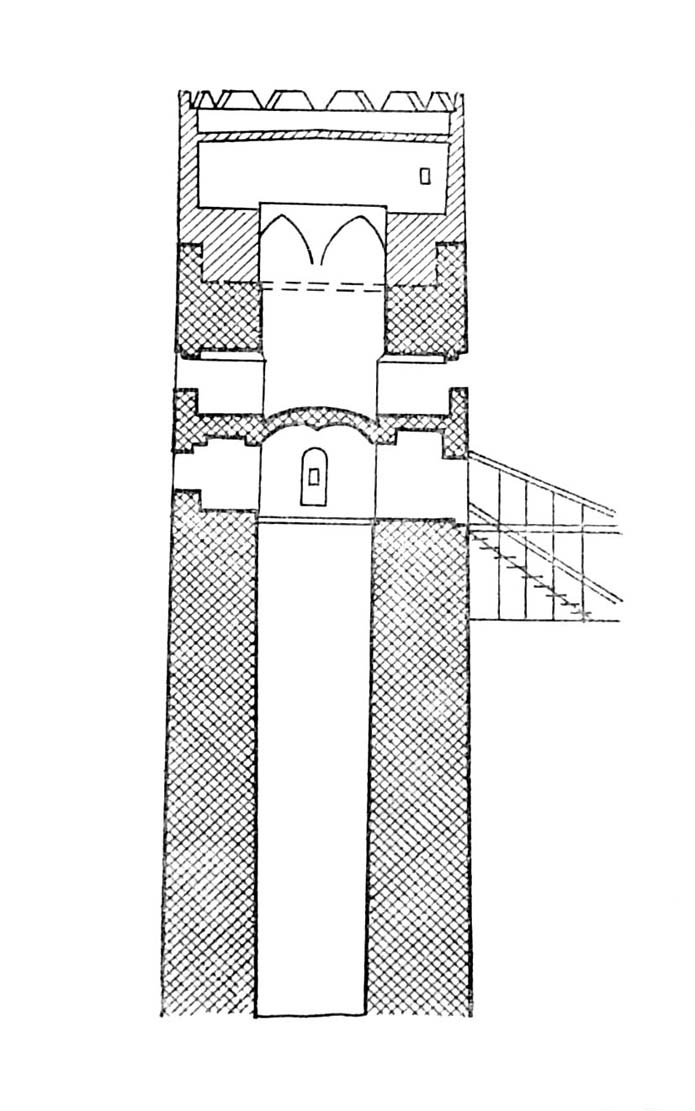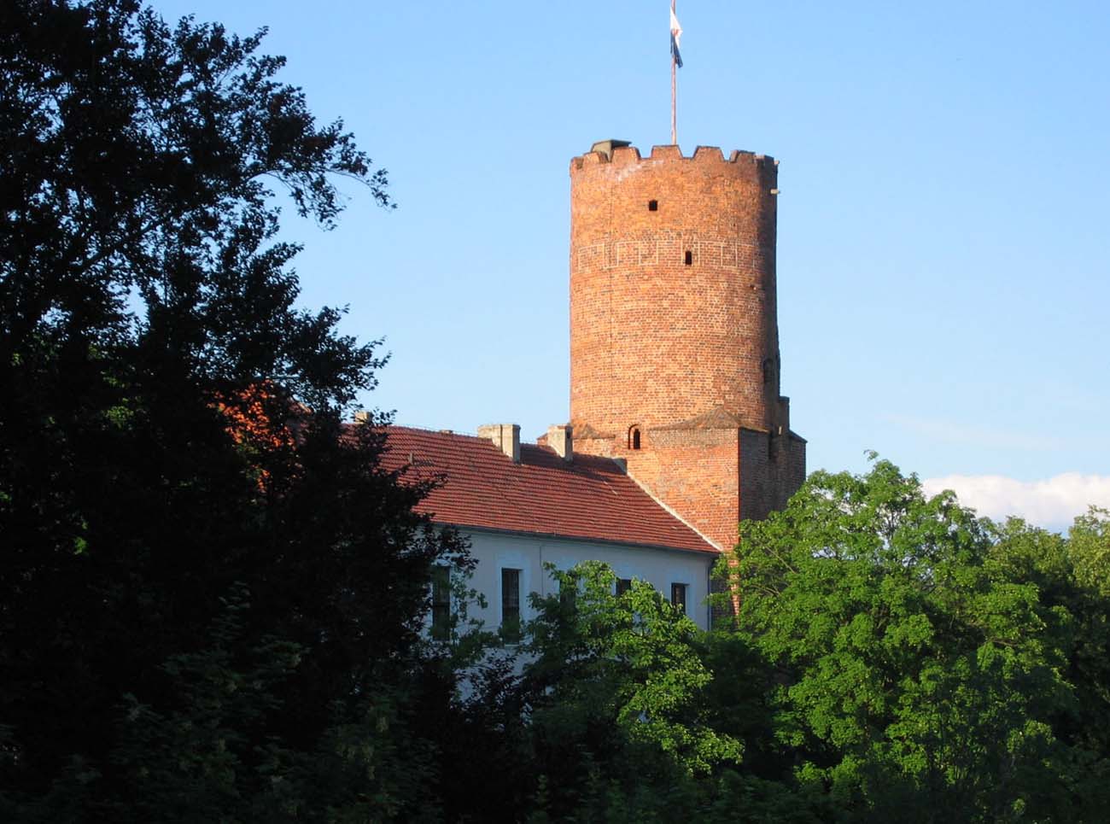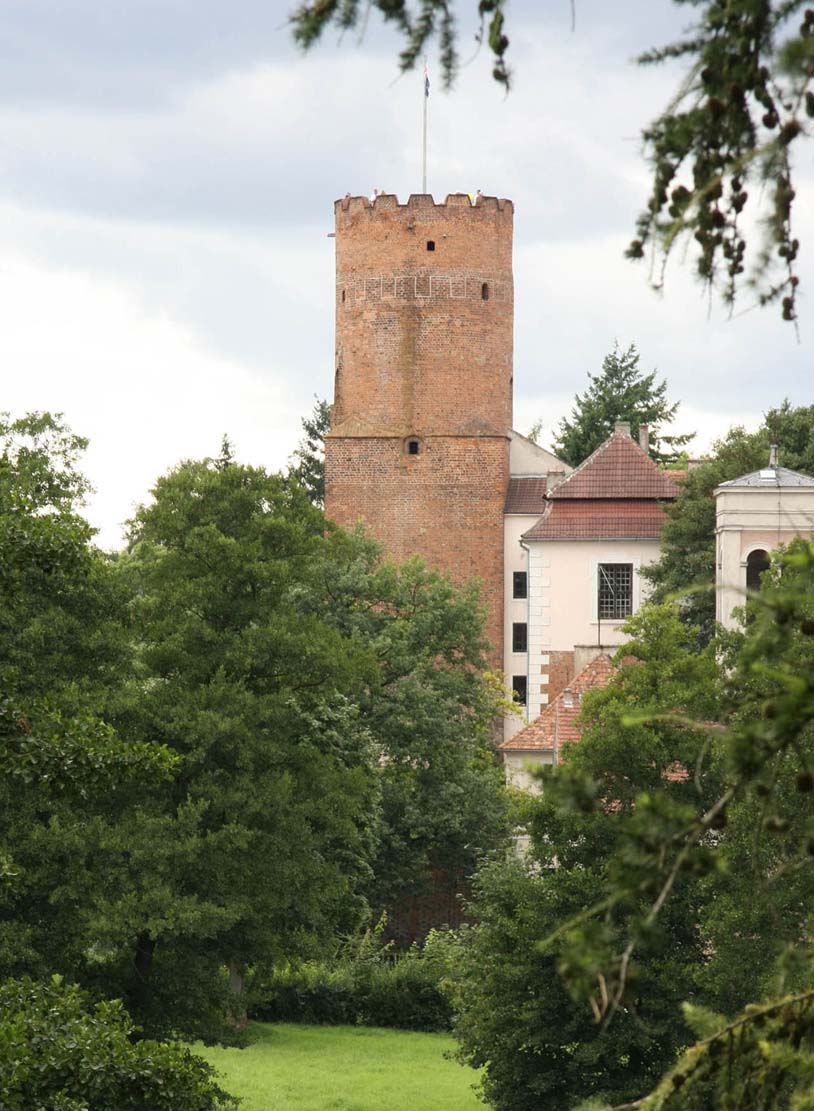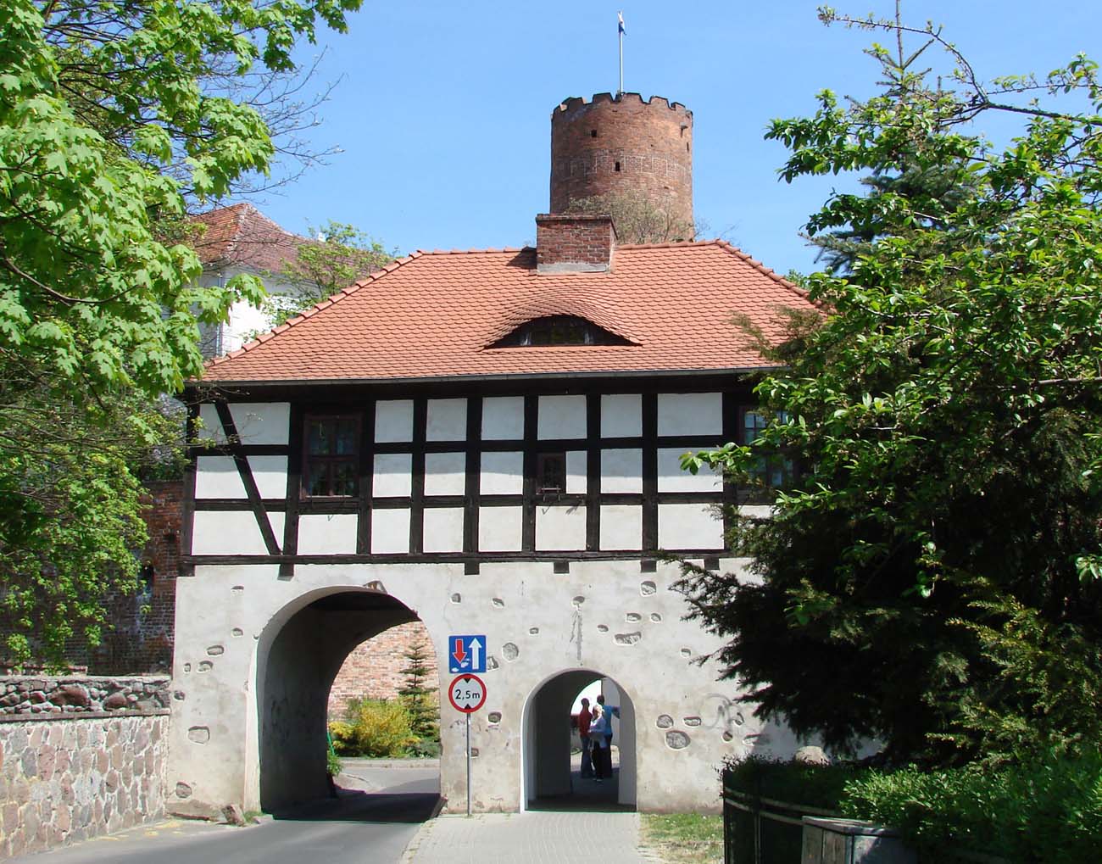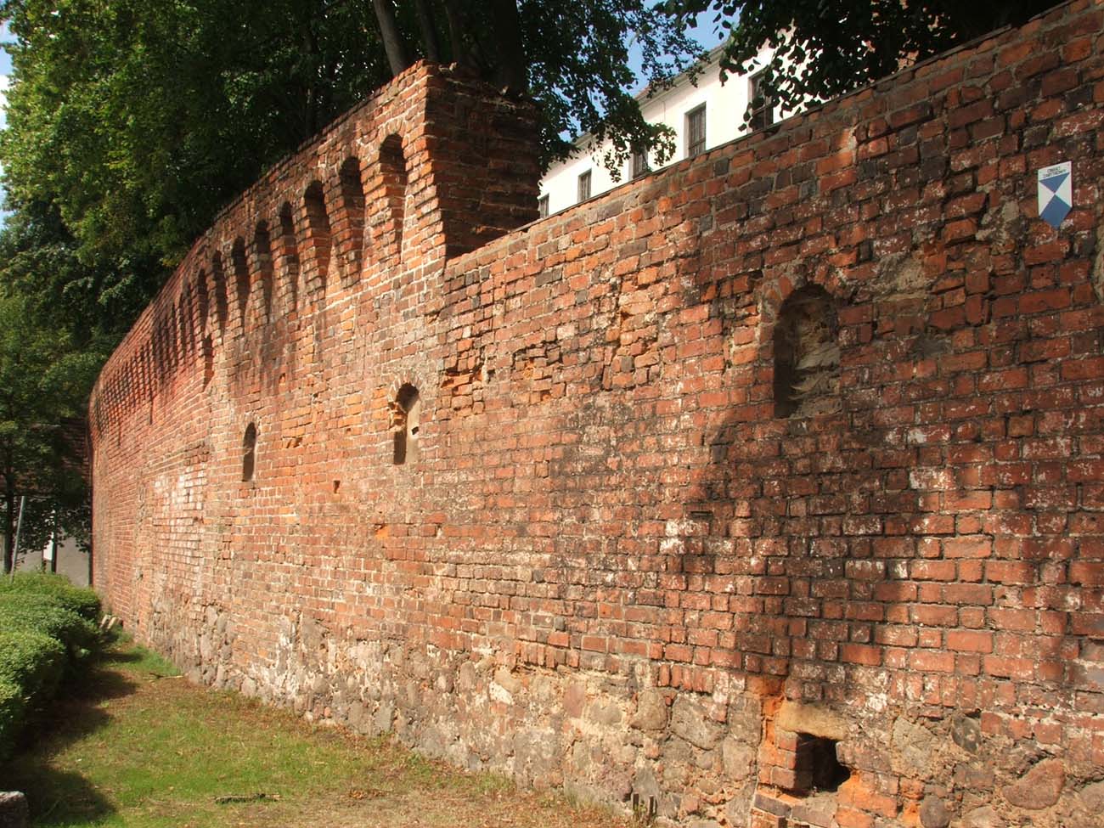History
Castrum Lagowe was mentioned for the first time in written sources in 1299 on the occasion of passing the fiefdom to the knights Albert and Henry Klepicz (von Klepzig). However, this document concerned not the castle but the earth and timber stronghold on Sokola Góra (Falcon Mountain) or in the isthmus between the lakes Trześniów and Łagowskie. Another document from 1347 issued by Ludwig Wittelsbach included the conditions for the transfer of “hus Lagow” to the Knights Hospitallers to make possible the repayment of debts to the creditor of the Margrave of Brandenburg, the knight Wesenburg from Lebus. Eventually, the Knights Hospitaller received a stronghold with a settlement and 22 villages in 1350. Probably due to the inability of redeem, margrave Ludwig the Elder and Ludwig II gave up all rights to Łagów and surrounding estates. It were located in a strategically important place, on the border of Greater Poland (Wielkopolska) and Brandenburg, in the vicinity of the trade route from Poznań to Lebus.
The construction of the castle was started soon after the takeover of goods from the margraves of Brandenburg in the mid-fourteenth century. The organizer of the new commandry was Herman von Werberg, the superior of Knights Hospitallers Order on the eastern side of the Elbe River. The economically and militarily strong knights, gradually expanded their defensive residence, strengthened also the town by surrounding it with defensive walls. In 1350, they also commited to secure a trade route from Międzyrzecz to Frankfurt, on which bands of robber knights often attacked passing merchants.
In 1372 Henry of the mighty von Wedel family became commander in Łagów. Then the commandry was headed by Busso von Alvensleben in the years 1382-1392, Anno Heimburg in the years 1403-1407, and from 1435 to 1458 Miklosz Colditz from the Bohemian-Meissen noble family. Earlier he was a commander in Swobnica, he also stayed with the Templars in Tempelhof. The next commander of Łagów was Liborius von Schlieben, who led to a significant development of the commandry by joining valuable estates to it. The last commander in the Middle Ages was a man named Jakob Barfuss, who managed Łagów from 1474 to 1490.
At the beginning of the 16th century, the castle tower was raised and two low towers were added to the outer perimeter of the walls. The castle was besieged only once. During the Thirty Years War, the town was occupied by Swedish troops, and it was them who in 1640 repulsed the failed attack of the Brandenburg troops. In 1810, the Order of Saint John in Prussia was dissolved under the edict of Frederic William III, and its goods were taken over by the state. Seven years later, the king donated the stronghold to his adjutant and from that time until the end of the Second World War it was in private hands. In the 18th and 19th centuries the castle was quite heavily rebuilt. After the war, the neglected buildings were administered by state institutions.
Architecture
The brick castle consisted of a trapezoidal foundation measuring 30 x 33.7 meters with a two-storey residential house on the west and a square at the base tower with dimensions of 8.5 x 8.5 meters in the most exposed south-east corner. The tower form of the prism was up to a height of 17 meters, and the higher one was turned into a cylinder crowned with a crenelage. Thanks to the significant advance before the eastern face of the wall (by 2.8 meters), the tower was able to flank the entrance gate. Its lower part was divided into two floors: a 14-meter deep prison, 3.5 x 3.5 meters and a guards room with three rectangular niches equipped with arrowslits. The staircase placed in the wall thickness entered the third floor, where there were two arrowslits and the south facing latrine. The fourth, highest storey was an observation and combat platform equipped with battlement. All floors were covered with wooden ceilings, and the upper deck was probably roofed. The original entrance to the tower was located at a height of 13 meters and was accessible from the porch for defenders on the eastern wall.
The oldest western wing, measuring 8 x 27 meters, was located opposite the gate. It filled the entire western curtain. Inside, there was a refectory from the south (8 x 15 meters), and from the north a chapel (8 x 11 meters). The refectory was a three-bay hall covered with a rib vault supported by two pillars. The gate was in the eastern curtain and was preceded by a steep uphill road.
The residential character of the castle building and the lack of traces of any other medieval buildings in the upper castle, indicate that the economic functions were completely eliminated, for which the buildings standing in the area of the outer ward were probably intended.
At the turn of the fourteenth / fifteenth century, an external defensive circuit was created, measuring 70×70 meters and 9 meters high, equipped with machicolation and arrowslits every 5 meters. After the raise, the tower was 24 meters tall at the beginning of the 16th century. At that time, a gatehouse and two low towers were built, one from the west and one from the north. At the end of the sixteenth century, the northern wing was added.
Current state
The castle is currently commercial and is not open to the public. It houses a hotel, restaurant and conference center. In the season tourists are only given access to a tower serving as a viewing platform. Two preserved gates lead to the miniature urban-castle site: Polish Gate (Poznań Gate) from the south, and March Gate (German Gate) from the south-west. A fragment of the castle’s external fortifications provided with machicolations has also been preserved.
bibliography:
Architektura gotycka w Polsce, red. T. Mroczko i M. Arszyński, Warszawa 1995.
Leksykon zamków w Polsce, red. L.Kajzer, Warszawa 2003.
Pilch J., Kowalski S., Leksykon zabytków Pomorza Zachodniego i ziemi lubuskiej, Warszawa 2012.
Przybył M., O zamku joannitów w Łagowie, Świebodzin 2001.
Radacki Z., Średniowieczne zamki Pomorza Zachodniego, Warszawa 1976.

