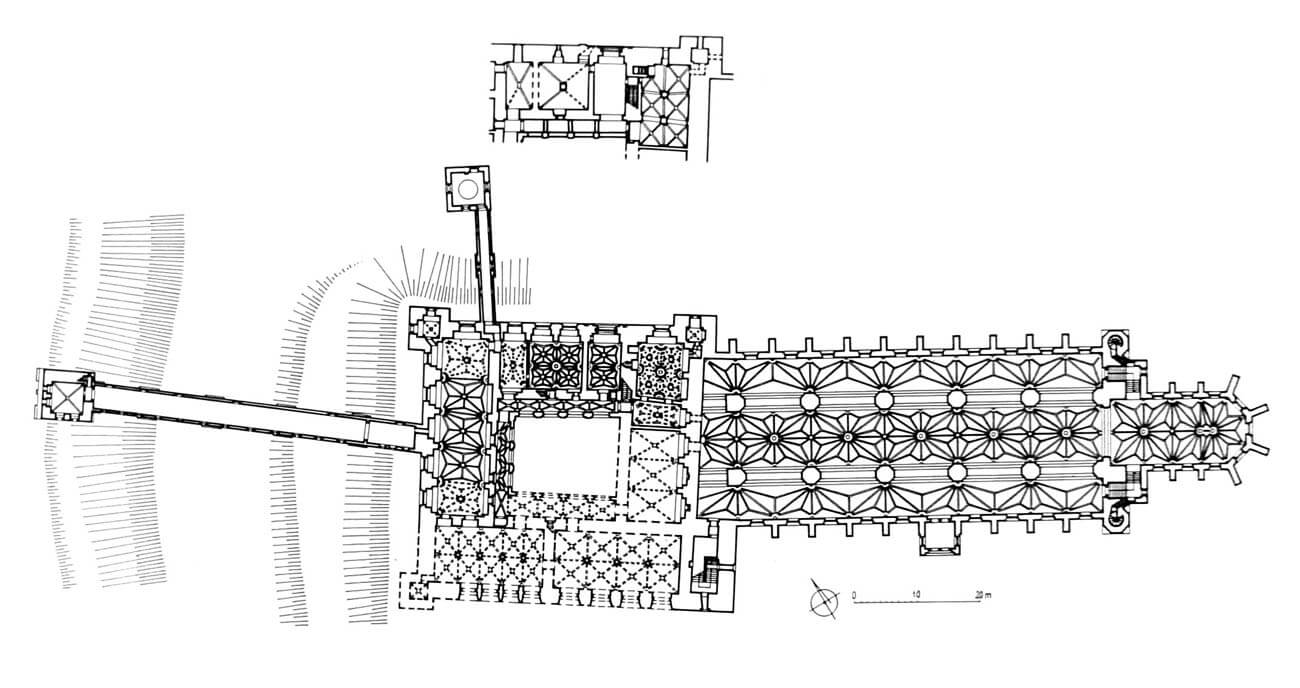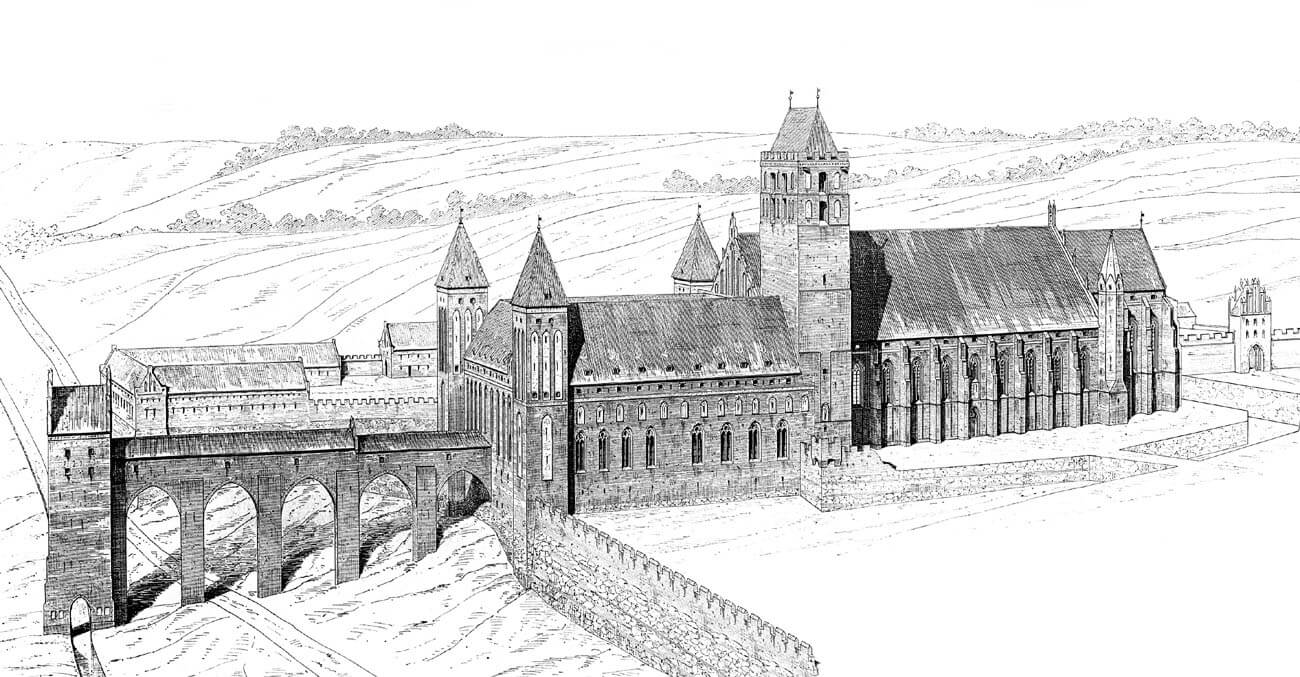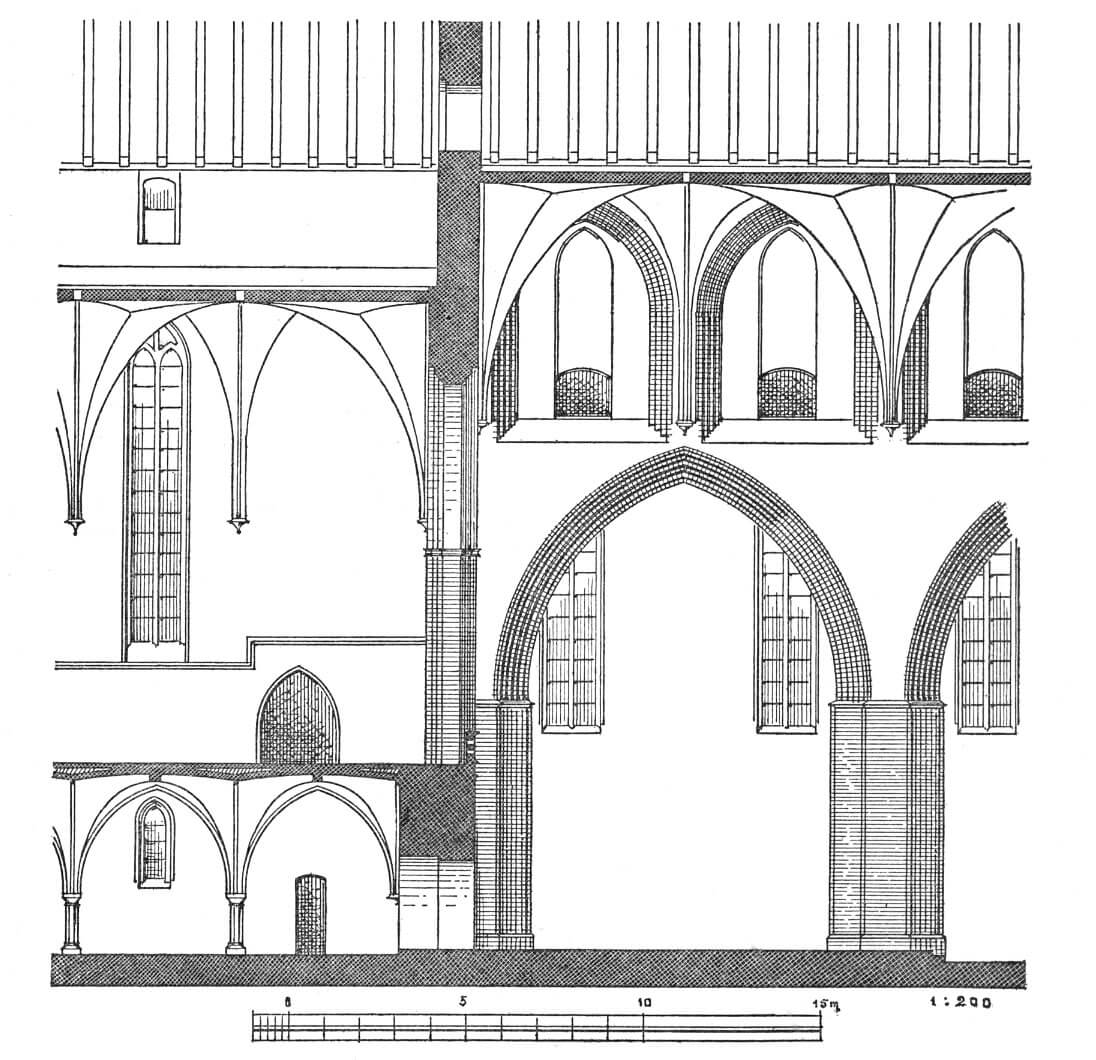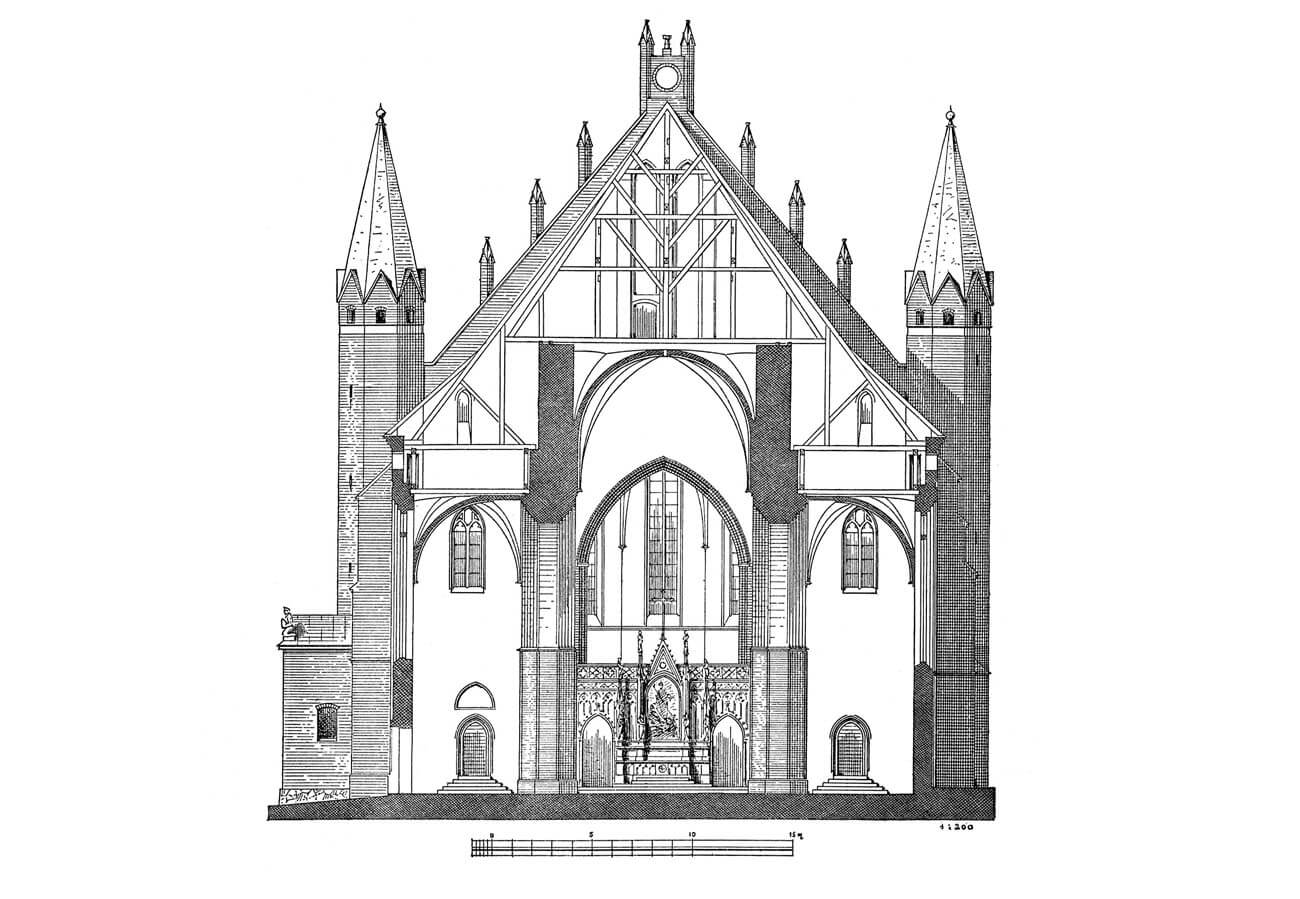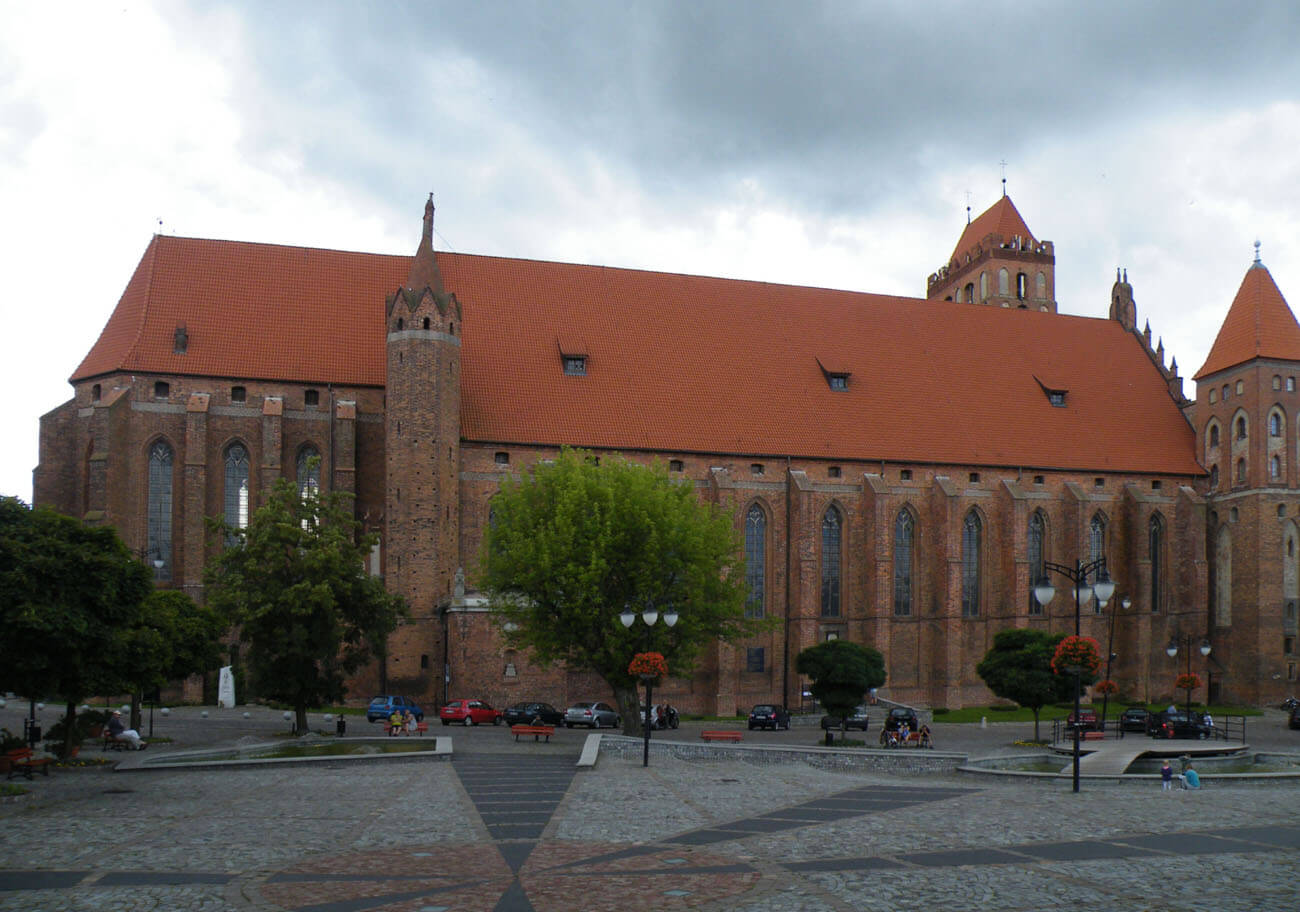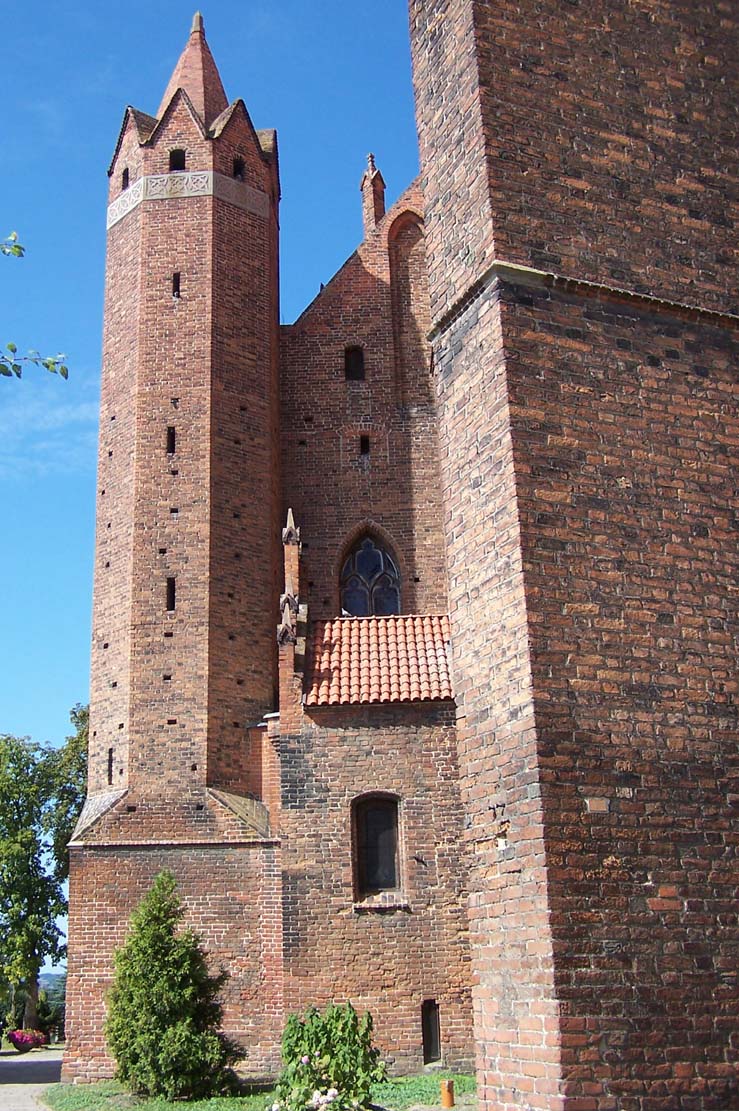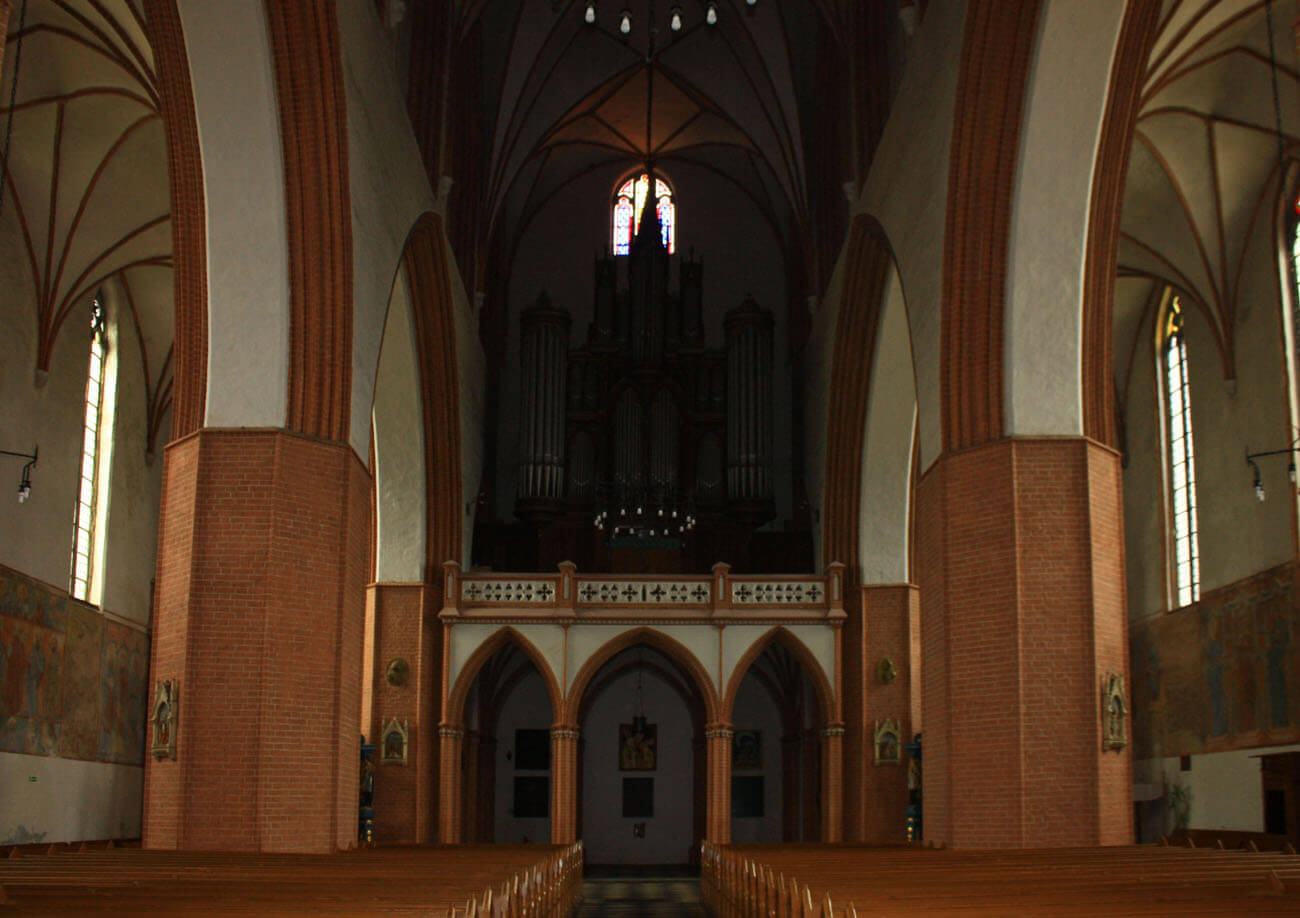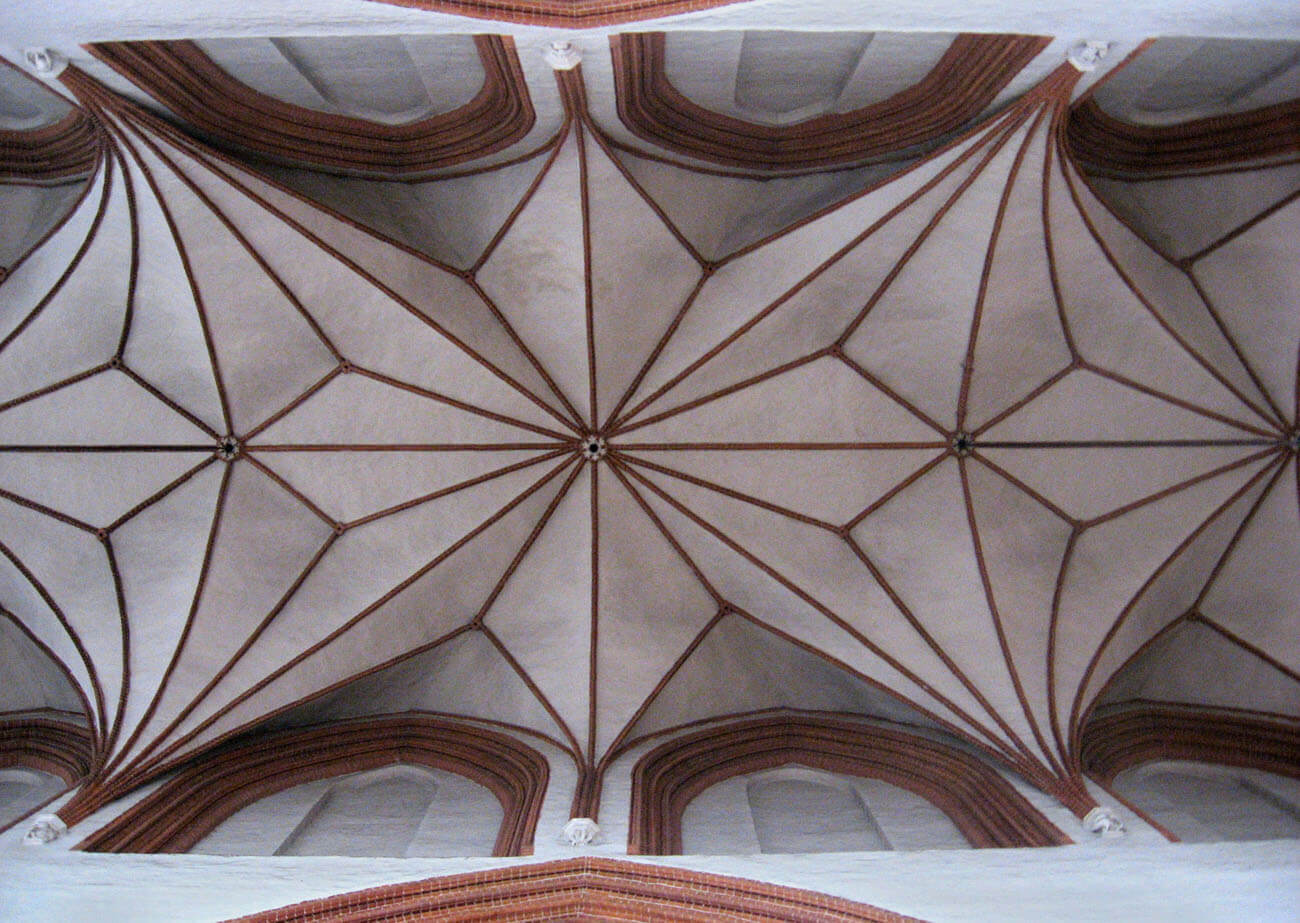History
In 1243, a bishopric was established in the lands of Pomesania, including Zantyr and Kwidzyn. Its first superior was the Dominican Ernest of Torgawa, during which the division of lands between the Teutonic Order and the bishop was carried out. Deciding on the area of his dominion, in 1254 Ernest indicated Kwidzyn as the most appropriate “pro loco kathedrali”, which was the first record of the Pomesanian cathedral. However, its construction and the establishment of the church administration were delayed by the Prussian uprisings. The next bishop, Albert, for fear of an invasion, left Kwidzyn in 1260 and moved to Ulm, where he made efforts to create a cathedral chapter and its incorporation into the Teutonic Order. Finally, the foundation of the chapter took place in 1285, and its members were supposed to be Teutonic Knights. Bishop Albert approved foundation “in ecclesia nostra kathedrali” in Kwidzyn, which probably referred to the old parish church, which at that time served as a cathedral. By the beginning of the 14th century, the territorial divisions between the bishop and the chapter had been clarified. Kwidzyn became the seat of canons, while the Pomesanian bishop appointed Prabuty as his seat.
The construction of the church of St. John the Evangelist, which was to serve as the cathedral of the Pomezan diocese and the municipal parish church, began around 1310 – 1321, because during the reign of bishop Ludeko, the cathedral areas were handed over to the canons. Already around 1330, the chancel had to be completed, as the Great Master Werner von Olsen was solemnly buried in the cathedral at that time. The next records about the cathedral in documents was in 1342, when bishop Bertold issued a transferring the village of Włodowo for further construction of the church. It seems that there was a change in the plans at that time, consisting in the introduction of a two-story choir, resignation from the basilica-type building and combining the church with the castle into one defensive system. Probably also between the construction of the chancel and the nave there was a short break, caused by the poor state of finances and the situation of the construction workshop, which was complained in a document from 1342 by bishop Bertold. The construction of the cathedral nave was finally completed in the second half of the 14th century, during the reign of Bishop John I Mönch. In a document from 1389, he established a daily liturgical service at three altars and funded a mosaic with the date 1380 over the southern entrance, so the cathedral must have been completed or close to completion at that time.
In the fifteenth century, numerous Polish-Teutonic wars brought the first destructions to the cathedral. In 1414 and in 1460, during the Thirteen Years’ War, the building was damaged. Even greater losses were caused by the fights of 1478-1479, during the siege of Kwidzyn by the Polish army during the so-called Priest War. In the damaged cathedral, among other things, the vault of the crypt collapsed, which was not rebuilt in the Middle Ages. The remaining damages, mainly the devastated roofs, was removed during the reign of bishop John IV at the end of the 15th century, with the support of the Grand Master of the Teutonic Order and Pope Sixtus IV. Another bishop, Hiob von Dobeneck, also tried to continue repair work at the beginning of the 16th century, donating 50 marks “zue pawe der Kirchen” to the chapter in 1516. The repairs had to be finalized, as the bishop also decided to decorate the interior of the choir with wall paintings. However, during the last Polish-Teutonic war of 1519-1521, the cathedral suffered again during the siege of the town.
In 1525, the Duchy of Prussia converted to Protestantism, which brought the first serious changes in the appearance of the church, which lost its previous administrative rank. To meet the requirements of the new cult, the interior of the church was plastered, and the chancel and nave were separated by a half-timbered wall, thus marking places of prayer for the German community in the nave and the Polish community in the chancel. In 1586, a porch was erected in front of the main southern entrance. During the visitation in the same year, it was also recommended to repair the roof truss, vaults, defensive porches and fill the window openings. In 1705, the tomb chapel of Otto Frederick von Groeben was added on the north side, and repairs were carried out in 1729, when at the expense of the king of Prussia, Frederick I, works were carried out on the porches and the roofing was changed. Then, in 1772, galleries were placed inside, and in 1787 the passage to the castle was bricked up.
In 1807, during the Napoleonic Wars, the church was turned into a food warehouse and exercise hall, which led to the devastation of the building. It was not until 1816-1817 that modernization works were carried out, consisting in removing partition walls and repairing cornices. In the years 1860-1864, the church was thoroughly repaired and regothisated. The vault of the crypt, collapsed in the fifteenth century, was rebuilt, the Gothic wall paintings were unveiled and repainted, the defensive porch at the southern façade, which was in poor condition, was demolished and the tracery cornice was renewed. In the interwar period, repairs of the roof and the west gable of the cathedral were made. After 1945, the church became Catholic again. Its interior was renovated in 1978-1979.
Architecture
The cathedral, together with the castle located next to it, was erected in the northern part of the town. It was characterized by its proximity to the market square, specifically the connection of the cathedral square with one of the corners of the market square. Such a layout made it necessary to place the main entrance to the church from the south, because the northern façade was directed to the outer bailey surrounded by separate fortifications, the western façade to the castle, and the chancel in the east was closely surrounded by plots with residential buildings. Only behind them was the road connecting the town Malbork Gate with the market square.
The church received a Gothic form, orientated towards the cardinal sides of the world, unique due to its connection with the castle. It was created from a pentagonally ended, two-story chancel and a strongly elongated, five-bay pseudo-basilica nave with two aisles. In the corners of the chancel and the nave, square stair annexes were erected, and next to them were two octagonal turrets on four-sided bases. The dominant feature of the cathedral was the bell tower located at the south-western corner of the nave, which was a common element for the castle and the church. The total dimensions of the cathedral reached 86 meters in length and 24 meters in width, of which the nave itself was 64 meters long. The height of the nave was 21.8 meters, the aisles 14.5 meters, the crypt 5.5 meters, and the height of the bell tower 59 meters. A significant difference in height between the aisles and the nave was hidden by a homogeneous body covered with a gable roof, devoid of the traditional western façade. The layout of the entire complex was related to the unique character of the Pomesanian chapter, modeled on the Teutonic Order castles (incorporation of the cathedral into the defensive system, a two-level chancel modeled on the castle church in Malbork, the exclusive character of the elevated upper choir surrounded by paintings and the burial functions of the lower choir).
The western façade of the church was directly connected to the chapter castle, although initially such a layout was not planned. This would be evidenced, among others, by the fact that windows were pierced in the eastern part of the castle, confirming its functioning as a separate building. In addition, the axis of the church was slightly tilted in relation to the castle, and the last (western) bay of the cathedral was made shorter than the others. At the time of connecting the two buildings, the outer wall of the eastern wing of the castle was used, to which the longitudinal walls of the church were added. As a consequence, all the windows there were bricked up, the form of the roof was changed and a connection between the buildings was created. Due to the large slope of the terrain, the floor of the cathedral was at the height of the first floor of the castle.
The tall and massive tower on the south-western side of the church served not only as a belfry, but also had observation and defense functions as the main castle tower crowned with crenellation. It was added to the southern wing after its completion, because three semicircular windows were walled up at the height of the second floor, and two ogival window recesses of the castle chapter house were bricked up at the level of the first floor. The facades of the tower were divided by cornices, but they were not a continuation of the cornices of the nave of the cathedral, from which the tower also had to be slightly younger. Other architectural elements of the tower were also created differently from those on the church (e.g. flat lesenes with pointed blendes, the second level of which was never completed). The defensive functions of the church were strengthened by a porch running in the attic of the nave and chancel, originally crowned with battlements from the south, and two octagonal stair turrets, by means of which it was possible to get to defensive positions. The fortified character of the cathedral could also be related to the exceptionally high plinth.
Communication with the cathedral was possible thanks to two portals placed symmetrically from the north and south. Originally, there was also a third entrance from the west, leading to the castle. The representative entrance was the southern portal leading to the town, decorated with a mosaic painting. The mosaic with an area of about 4 square meters was placed in the lower, bricked-up part of the window. Its architectural background was the brick surface of the wall limited by two buttresses. The image was made of glass, colorful cubes similar to squares, forming the image of a bishop and St. John shown at the moment of martyrdom – immersed in a cauldron. The mosaic frame was made of red cubes, and the other colors were dominated by a golden background, white and a white-gray road surface with cracks marked in black.
From the outside, the walls of the nave and chancel were reinforced with a regular rhythm of stepped buttresses, of which those at the nave from the south were decorated with pointed blendes with moulded frames. The northern and southern buttresses were also distinguished by the number of steps (two in the north, three in the south). This resulted from the building around 1400 of an external defensive porch supported by special buttress arches. The horizontal division of the facades of the cathedral introduced a drip cornice under the windows and a tracery frieze placed between the windows and defensive porches. The tracery frieze also was at octagonal turrets. Since the nave had no windows of its own, it was in shadow, while the aisles had two windows in each bay. On the north side, the windows were moulded, while on the south side had stepped jambs. This could have been related to the fortification of the southern façade with machicolations, under which there were iron rings for hanging shutters covering the window openings. The interior of the upper part of the chancel was originally illuminated by a series of narrow, moulded, high-set pointed windows, filled with two-light tracery. The lower storey had small, single-light windows with pointed heads.
The chancel was divided inside over two floors, which was a very rare solution in cathedral buildings, combining inspirations from the trend of two-level chapels with the tradition of high burial crypts. The architect did not use the traditional Gothic closure of the cathedral with an ambulatory, but chose a simpler, though still prestigious solution. The lower storey of the chancel, sometimes called the crypt, was divided by four pillars into two aisles. Each aisle was separated into square bays supporting the floor of the upper storey. The upper part of the chancel was accessible thanks to staircases placed in small annexes, symmetrically added to the western bay of the chancel. It was made up of a homogeneous interior opened to the central nave, while the lower storey was separated from the nave by a wall with an entrance pierced along the axis.
The nave of the cathedral with a very elongated shape, devoid of censorship in the form of a transept, was divided into aisles by massive, octagonal pillars, connected by equally heavy, wide inter-nave arcades. The bay divisions created a pseudo-bonded system, so the bays of the central nave, which were similar to squares, corresponded to the strongly elongated, rectangular bays of the aisles. This system allowed even illumination of the side aisles, indirectly illuminating the central nave. The walls of the central nave were richly divided with a series of moulded blendes in which narrower panels were inserted. The pillars on the edges were also decorated with moulding, just like their places of contact with the arcades, devoid of the capitals. Smooth, octagonal pillars were very popular in the Teutonic Knights state and northern Germany, as a result of the gradual deprivation of the piers of the dismembering elements.
The entire space of the cathedral was vaulted: in the lower part of the chancel cross-rib vaults were created, in the upper part of the chancel and in the central nave stellar vaults, and in the aisles tripartite vaults. In the central nave the ribs were concentrated in narrow bundles of shafts set on corbels made of artificial stone, which separated the blendes in the blind zone of the clerestory. The modeling of this storey was completed with plastic arches overlapping the moulded frames of blendes. As a result, the upper part of the central nave gained a richer form than the ascetic ground floor in the aesthetics of reduced Gothic. The vaults of the aisles and chancel were also lowered on corbels made of artificial stone. In the latter, on both levels, polygonal corbels with cup-shaped cores, depictions of animals, beasts and figures, as well as moulded impost cornices were used. In the nave about half of the consoles received figural decorations on pyramidal cores, the rest were decorated with architectural or tracery forms. In the aisles vaults blurred the division into bays and deepened the tunnel effect. Also wall paintings played an important role of space integrating. They formed a homogeneous frieze of rhythmically repeating quarters placed below the line of window sills.
Current state
St. John’s church, due to its connection with the castle, defensive functions, unusual interior layout and good condition, is today a unique monument in the nationwide. Inside, today we can see a set of Gothic wall paintings from the turn of the 14th and 15th centuries, repainted in the 19th century, and a mosaic placed above the southern entrance, showing Bishop John I kneeling before Saint John being cooked in a large cauldron. The uniqueness of this work lies in the use of the mosaic technique, which was extremely rare north of the Alps. Unfortunately, at the beginning of the 20th century, the inscription was removed from the mosaic, and it was subject to renovation, during which large parts were replaced and arranged anew. Inside the church, a set of 84 vault corbels has been partially preserved, some of which have been destroyed, covered with whitewash or replaced with new ones. Also noteworthy are the arcades between the aisles and the richly decorated walls of the central nave.
bibliography:
Architektura gotycka w Polsce, red. T. Mroczko, M. Arszyński, Warszawa 1995.
Die Bau- und Kunstdenkmäler der Provinz Westpreußen, der Kreis Marienwerder, östlich der Weichsel, red. J.Heise, Danzig 1898.
Domasłowski J., Krantz L., Katedra i zamek w Kwidzynie, Warszawa 1982.
Krantz-Domasłowska L., Katedra w Kwidzynie, Toruń 1999.
Walczak M., Kościoły gotyckie w Polsce, Kraków 2015.

