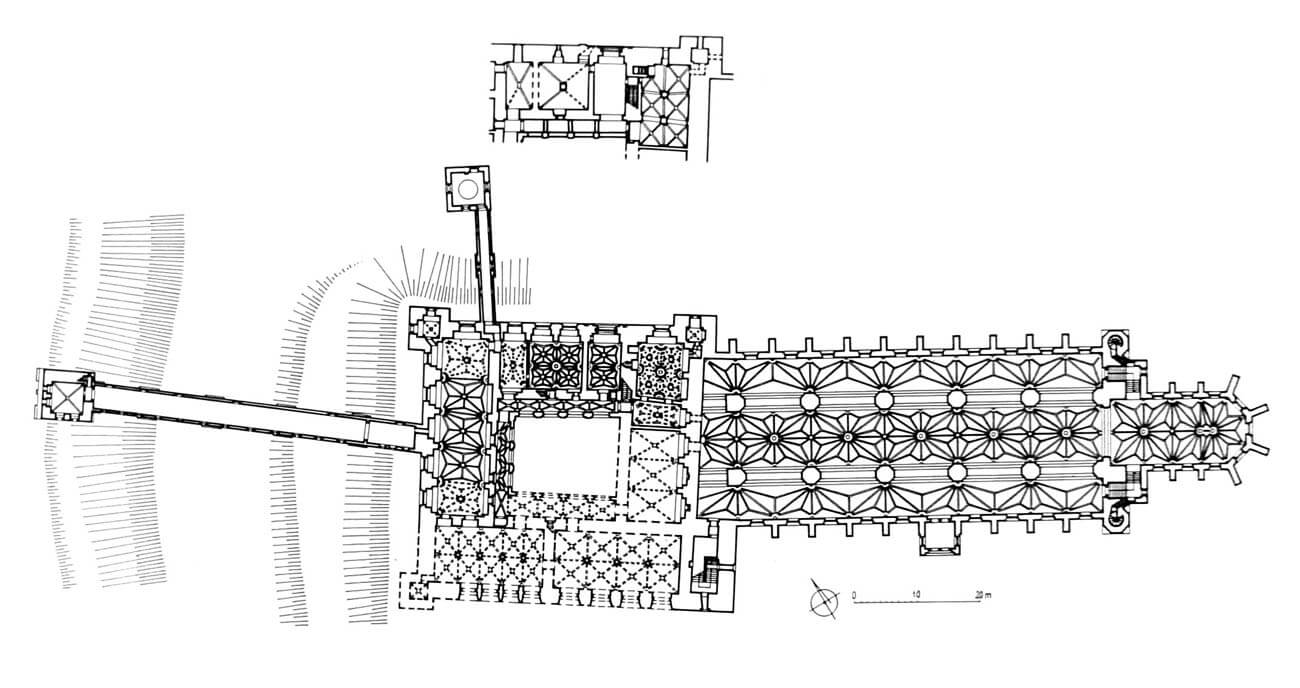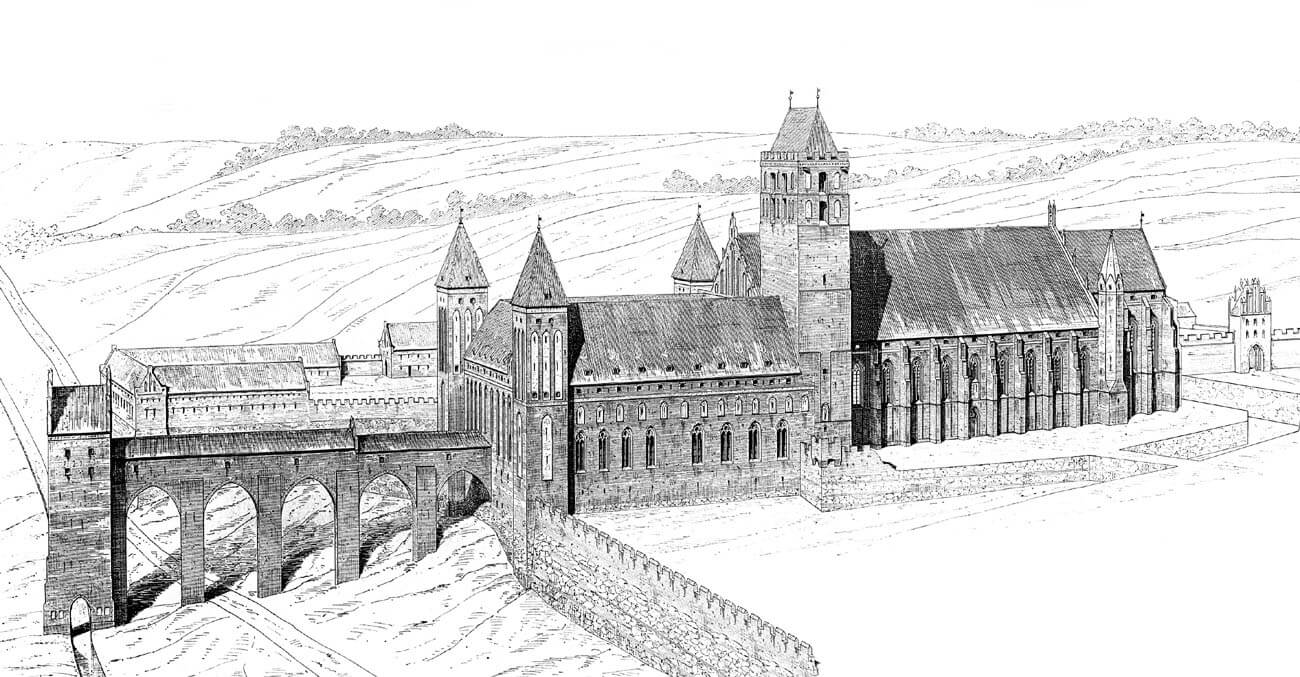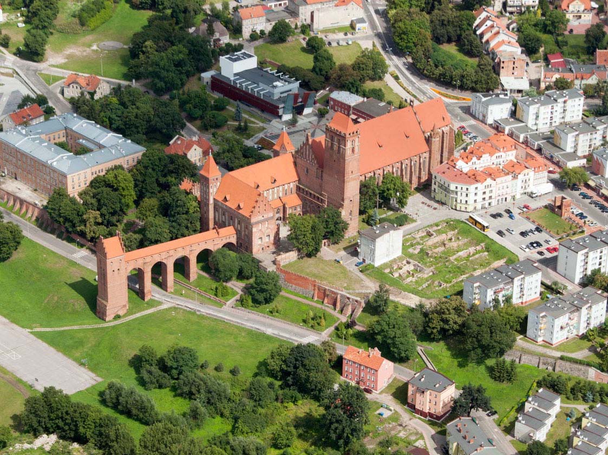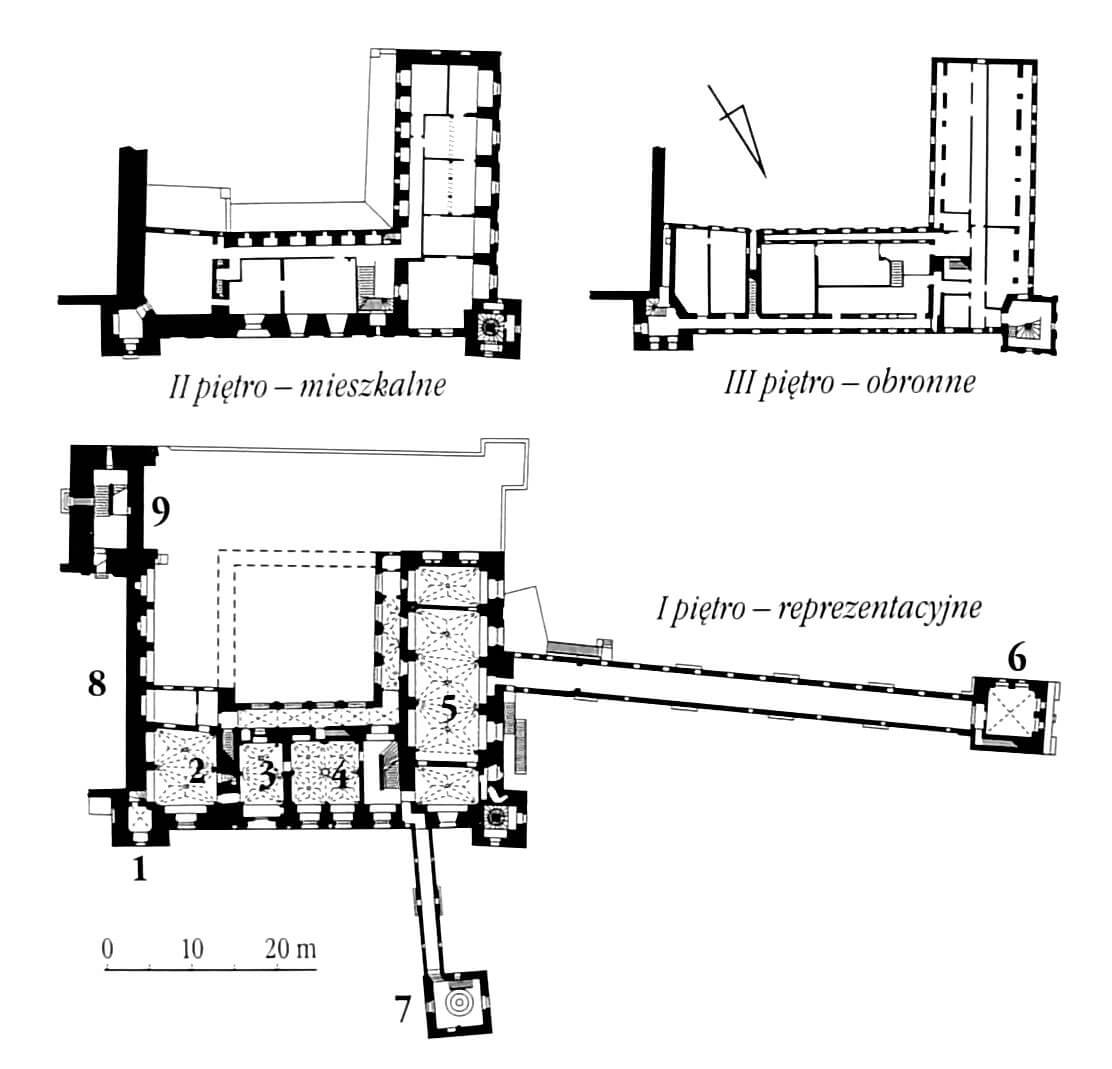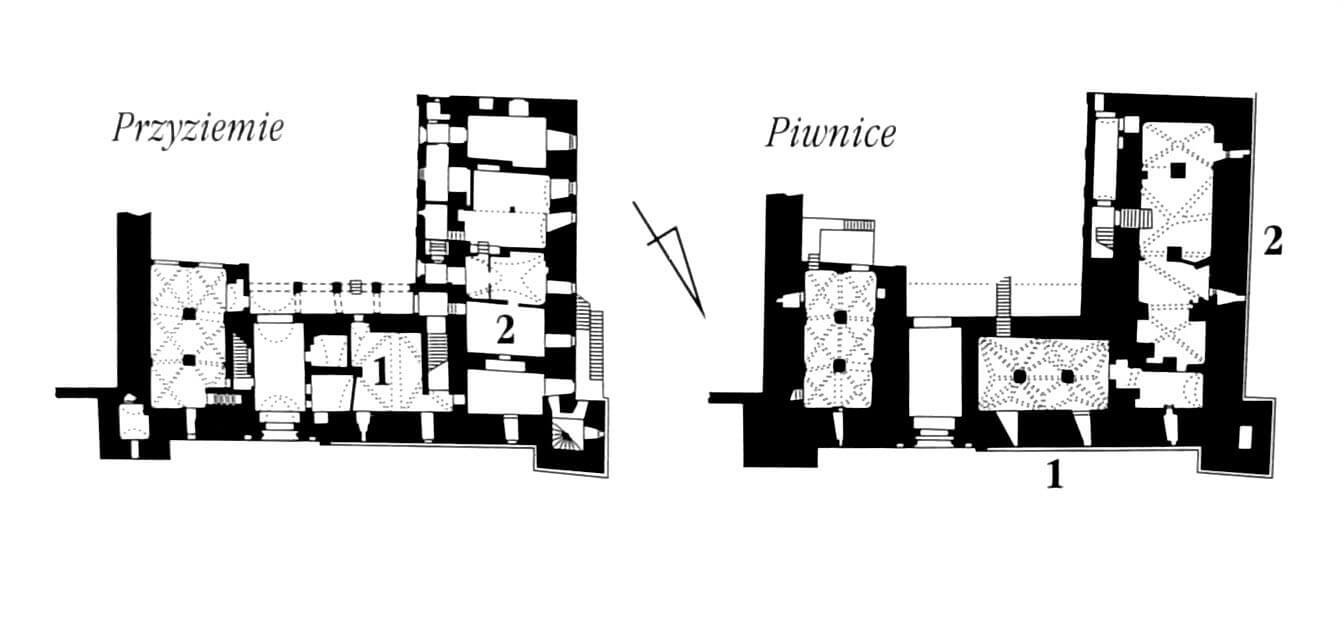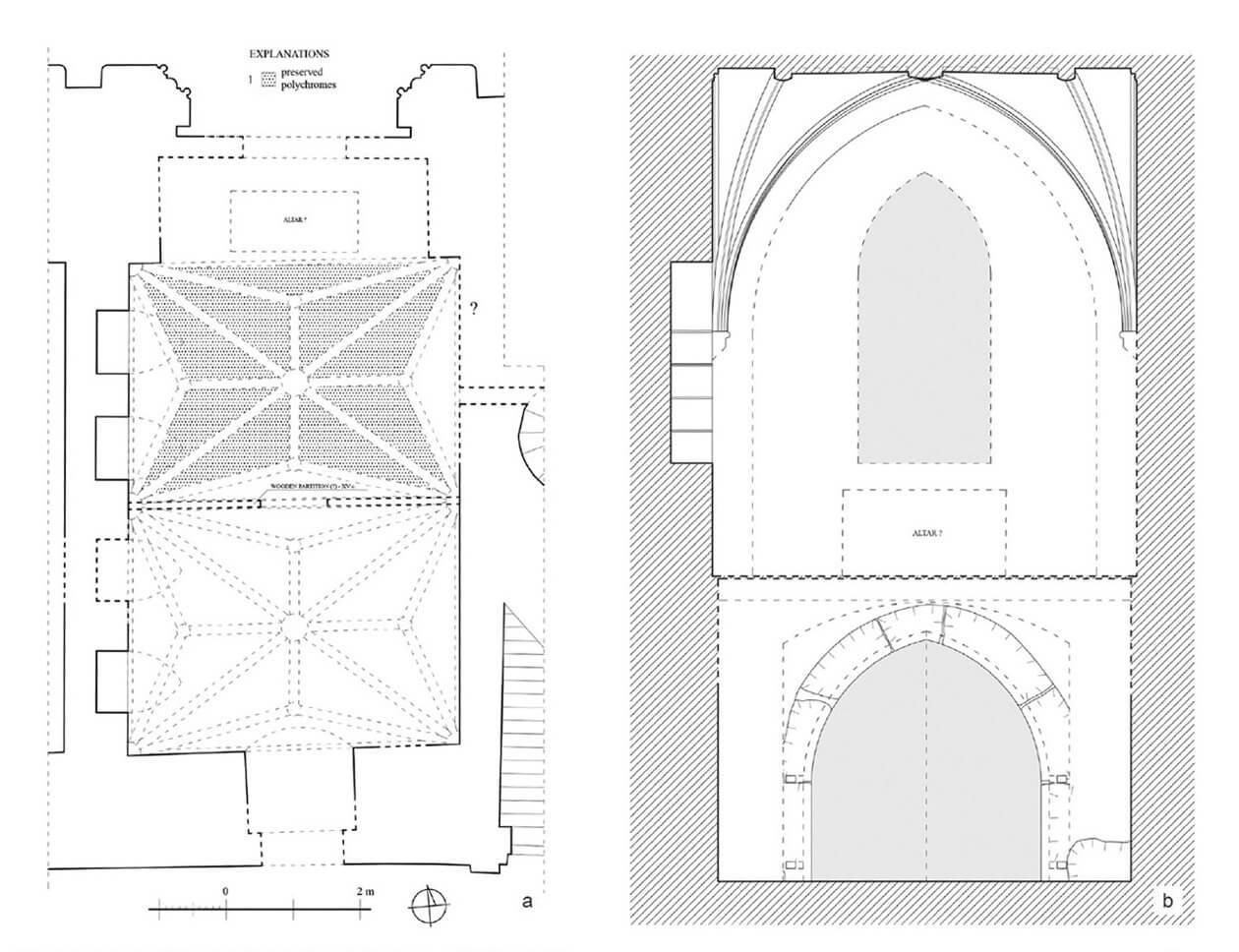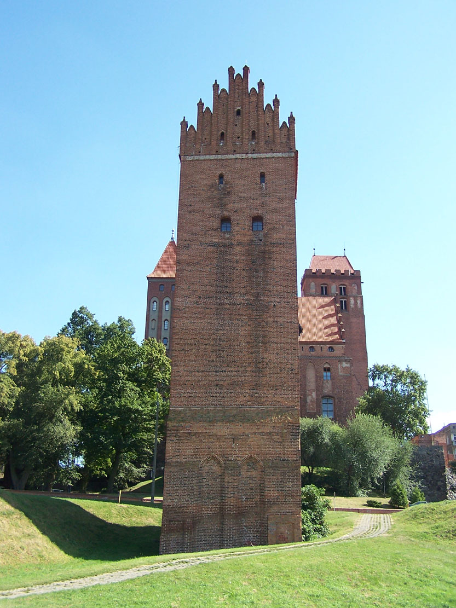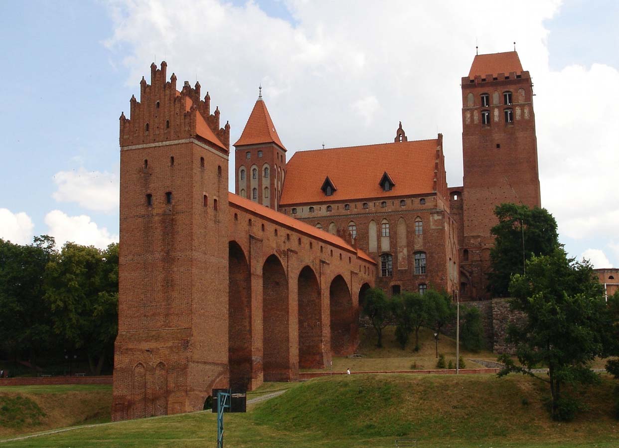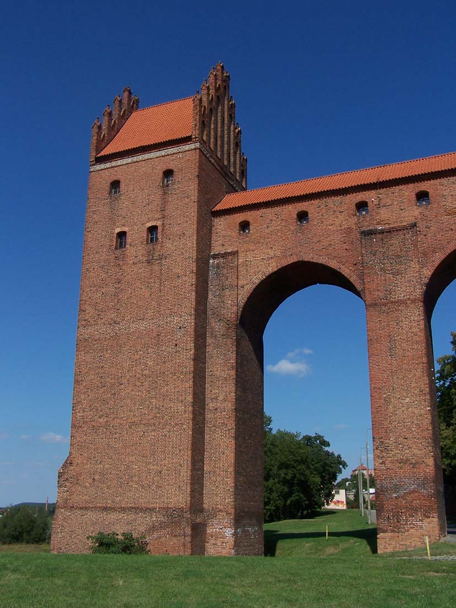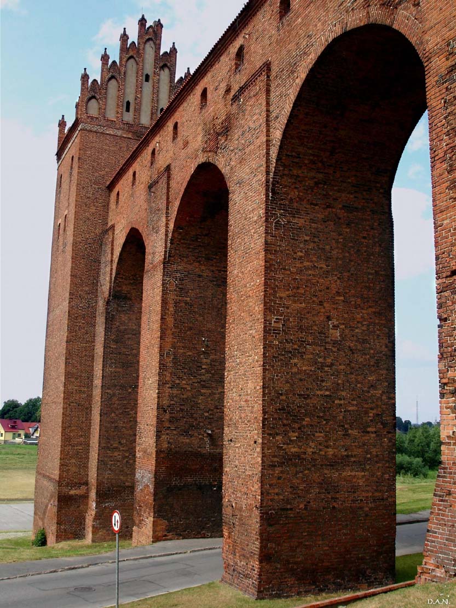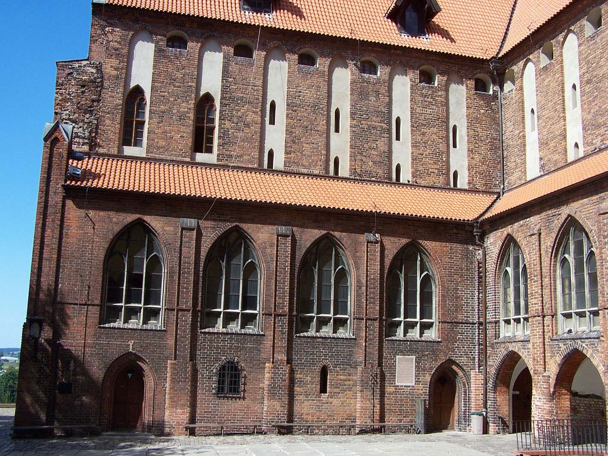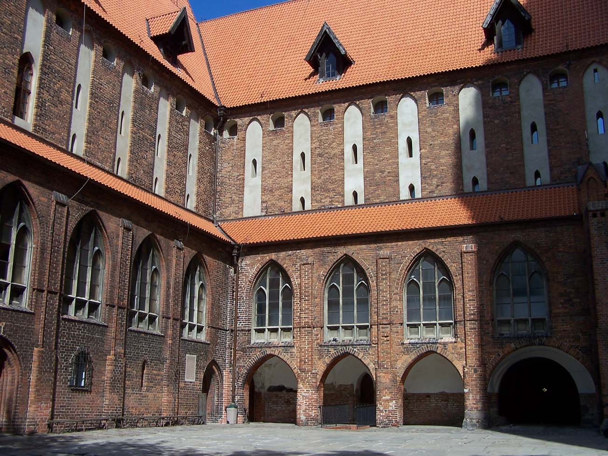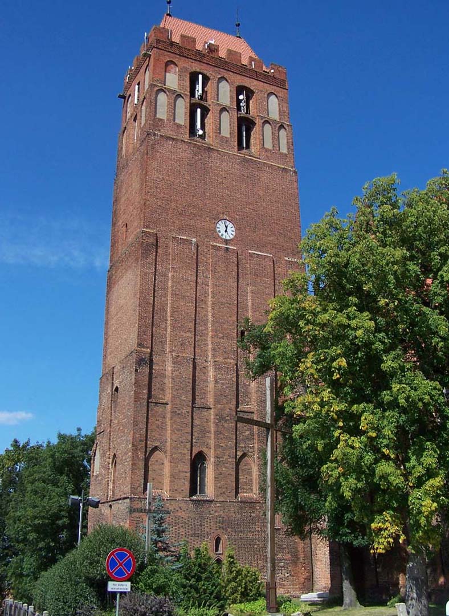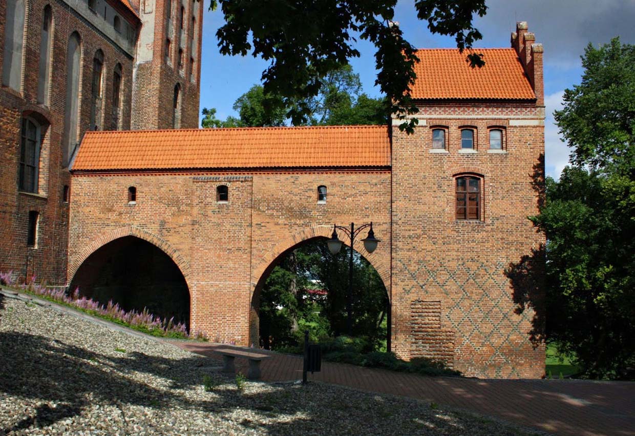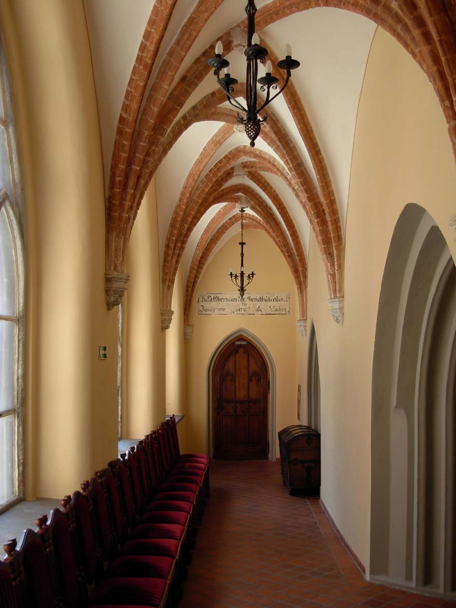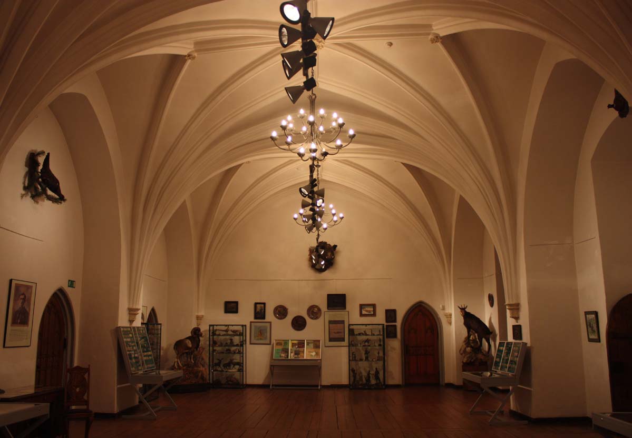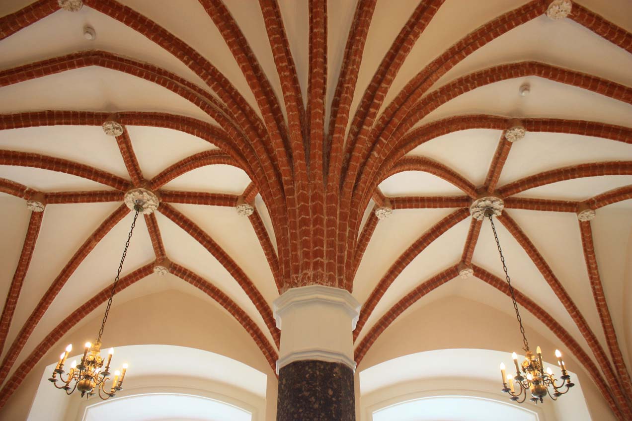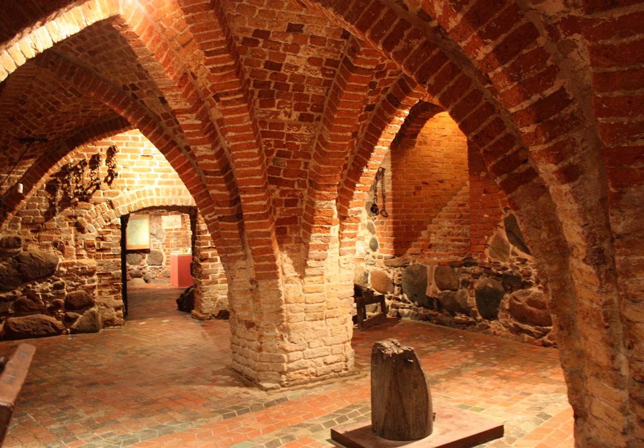History
According to the chronicler Peter of Dusburg, the first Teutonic Knights under the command of the land master Herman Balk, reached the area around Kwidzyn in 1233. They erected a timber watchtower, which, however, soon was destroyed the spring flood. In the same year, a second watchtower was built, this time located on a hill in a later town area. In the years 1242-1250, the Teutonic Knights transformed it into a brick castle, then called Marienwerder.
After the division of Prussia by Pope Innocent IV in 1243, the Order was obliged to give 1/3 of the territory of each diocese to the bishops. As a result of the year-long negotiations, the choise fell on Kwidzyn, which soon became the capital of the Pomesanian diocese. The Teutonic Knights gave their castle to the bishop in 1254. It was a period of frequent uprisings of the Prussians who, although they had conquered and destroyed the town several times, did not captured the castle. Despite this, the threat was so large that bishop Albert left Kwidzyn and resided in Ulm, where in 1284 he appointed the Pomesanian chapter, which he entrusted the organization and construction of a new cathedral in Kwidzyn. Initially, its members lived in the bishop’s castle, but soon began the construction of a new castle located next to the emerging cathedral.
The chapter’s castle was built at the turn of the 13th and 14th centuries. Initially, the defensive seat of canons was not connected with the adjacent parish church. Until 1338, the eastern range was built. In the second stage, a southern building was built, connected with a large tower – a belfry. Then, the walls of the west wing were placed, and at the end – northern range. The castle was finally completed around 1340-1350. The addition of a great gothic church from the east caused that a monumental and compact sacral – defensive complex of medieval buildings was created. In the second half of the fourteenth century, work on cloisters, western dansker and the northern tower continued.
In the 15th-16th century, the castle was destroyed several times. Under the arrangements of the Second Peace of Toruń, Kwidzyn, together with the episcopal dominion, was granted to the Order of the Teutonic Order, but the diocese of Pomezania was for life rendered to the Polish bishop of Chełmno, Wincent Kiełbasa. After his death, the Order attempted to cast the Pomesania bishopric, having the support of the cathedral chapter. This led to the intervention of Polish forces known as the Priest War. In 1478, the Polish army captured Kwidzyn. During the war, the castle was seriously damaged. During the renovation works carried out in 1487, the damaged corner towers were demolished. In 1520, as a result of further military operations, Polish troops again damaged the Kwidzyn castle.
In 1526, the Pomesanian bishops converted to Protestantism. In the 1530s, the first Protestant bishop Paulus Speratus, at his own expense, carried out the renovation of the chapter castle. After his death in 1551, the castle was taken over by the officials of prince Albrecht Hohenzollern, becoming a government building and a residence. After the first partition of Poland in 1772, the castle became the seat of the court. Some of its rooms have been adapted for prison purposes.
In 1798, a decision was made to demolish two castle ranges: the eastern one and the most representative southern one, to build a separate building from the acquired material. After 1854, under the regulation of king Frederick William IV, the castle devastation ceased and reconstruction work began. Their most important stage was carried out in 1874. As a result, corner towers were rebuilt, vaults in the rooms of the first floor of the northern wing were reconstructed and the architectural detail was completed. In 1945, the castle, unlike the Old Town, happily avoided major damages.
Architecture
The castle was situated on the eastern side of the small Liwa River, the bed of which ran from south to north, as was the route from Grudziądz to Sztum and further to Malbork. The seat of the chapter formed a common defensive, residential and sacral complex with the cathedral of St. John, which eventually created the north-west corner of the fortified town. The outer bailey developed on the northern side of the castle, so it was not included in the town’s defensive wall, but had its own fortifications.
The appearance of the Kwidzyn castle was influenced by the Teutonic architecture and the scheme of the commandry castle. It was a four-range, regular complex with a cloistered inner courtyard. The main castle was erected on a plan similar to a square with dimensions of 48.7 x 49.6 meters. It was crowned with three corner towers with a sides length of 6.5 meters, clearly protruding in front of the face of adjacent walls, and a monumental belfry with a height of 56 meters and dimensions 14 x 8.6 meters. South-eastern and south-west ranges were four-storey, while the other had five floors. The elevations of ranges and towers were decorated with rhythmic, plastered bands of slender blends. The entrance gate was placed in a deep recess on the axis of the northern range. It was preceded by a foregate and a bridge.
A characteristic feature of the castle is the largest sanitary-defense tower in the Teutonic state, located 55 meters from the west range of the castle. This dansker is connected with the main castle by a porch supported by five, high arcades, about a dozen meters high. From the north there is another dansker tower, the Well Tower connected by two arcades with a castle, commonly called Small Dansker.
Inside the upper ward, in the cellars topped with cross and cross-rib vaults, food warehouses and a prison were located. Their outer walls were equipped with narrow openings, perhaps also used as arrowslits. In the ground floor there were utility rooms and stoves, heating the chambers on the floors. Among others, on the west wing there was a kitchen, a bakery, a cook’s room and a pantry. In addition, guard rooms were probably placed at the castle gate.
The first floor housed rooms for the canons, which received richly decorated polychromes and stellar vaults. They were connected by a covered cloister running around the inner courtyard. On this storey, which was the main representative floor, there was, among other things, the summer refectory in the southern wing, while the functioning of the chapter house, which has not been confirmed in records, is debatable (its role was probably played by the refectory). The summer refectory was to be a room with a vault supported by three columns illuminated by four windows. In addition, in the eastern range there was an infirmary, and next to it, the provost’s apartment, from which a passage led to the room in the tower, where there probably was an archive and a treasury.
On the first floor of the north wing there was a heated winter refectory and a room measuring 7.3 x 4.9 meters above the gate passage. The latter was originally covered with a ceiling, and in the northern wall it had a large, pointed recess with a pointed window, which from the outside was the central part of a high, moulded niche, originally intended for the portcullis. In the western wall, four narrow, pointed wall recesses were created, and on the opposite side, probably a small opening illuminating the staircase. It follows from the above that initially the room could have been used by a guards. Then, in the second half of the 14th or at the beginning of the 15th century, the recesses were transformed in order to be separated by timber shelves, which is why the chamber could then start to serve as an archive or chancellery. In the second quarter of the 15th century, the room was covered with a two-bay stellar vault, which, together with the walls, was covered with colorful polychromes (plant twigs, figural representations). At that time, the room above the gate was transformed into a chapel.
The second floor housed a dormitory in the south and east wings, from the beginning of the 15th century consisting of individual cells, not one large room with mattresses. In addition, perhaps on this floor there was a library and additional living rooms for clergy and students of the cathedral school. The fourth storey was a warehouse, and the highest floor was for defense purposes. An gallery ran around it, also surrounding the cathedral.
The outer bailey was located on the northern side of the castle, where the seats of chapter officials mentioned in a document from 1336 had to function, i.e. the administrator of the coach house and the administrator of the forge. In addition, there had to be stables, granaries or barns. The outer bailey was separated from the cathedral and the castle by a walled moat and surrounded by an elongated rectangular wall. It was connected with the main part of the castle by a bridge based on massive pillars, running about 16 meters south of the Well Tower. The chapter had also two more granaries and an orchard near the castle.
Current state
To this day, two wings of the upper ward (north-east and north-west), two impressive towers – danskers and a tower – belfry have survived from the castle. The castle currently houses a museum, open in the winter season from Tuesday to Sunday from 9:00 to 14:30, and in the summer season from 9:00 to 17:00.
bibliography:
Architektura gotycka w Polsce, red. T. Mroczko, M. Arszyński, Warszawa 1995.
Die Bau- und Kunstdenkmäler der Provinz Westpreußen, der Kreis Marienwerder, östlich der Weichsel, red. J.Heise, Danzig 1898.
Garniec M., Garniec-Jackiewicz M., Zamki państwa krzyżackiego w dawnych Prusach, Olsztyn 2006.
Herrmann C., Mittelalterliche Architektur im Preussenland, Petersberg 2007.
Jażdżewski T., Piwek A., The room above the porte cochère of the Kwidzyn castle in the times of the Pomesanian chapter, “Architectus”, 3(67), 2021.
Leksykon zamków w Polsce, red. L.Kajzer, Warszawa 2003.
Trupinda J., Zamek w Kwidzynie w czasach bł. Doroty z Mątowów na podstawie średniowiecznych źródeł pisanych [w:] Studia z dziejów diecezji pomezańskiej w 775. rocznicę jej utworzenia, red. J.Liguz, Pelplin 2020.

