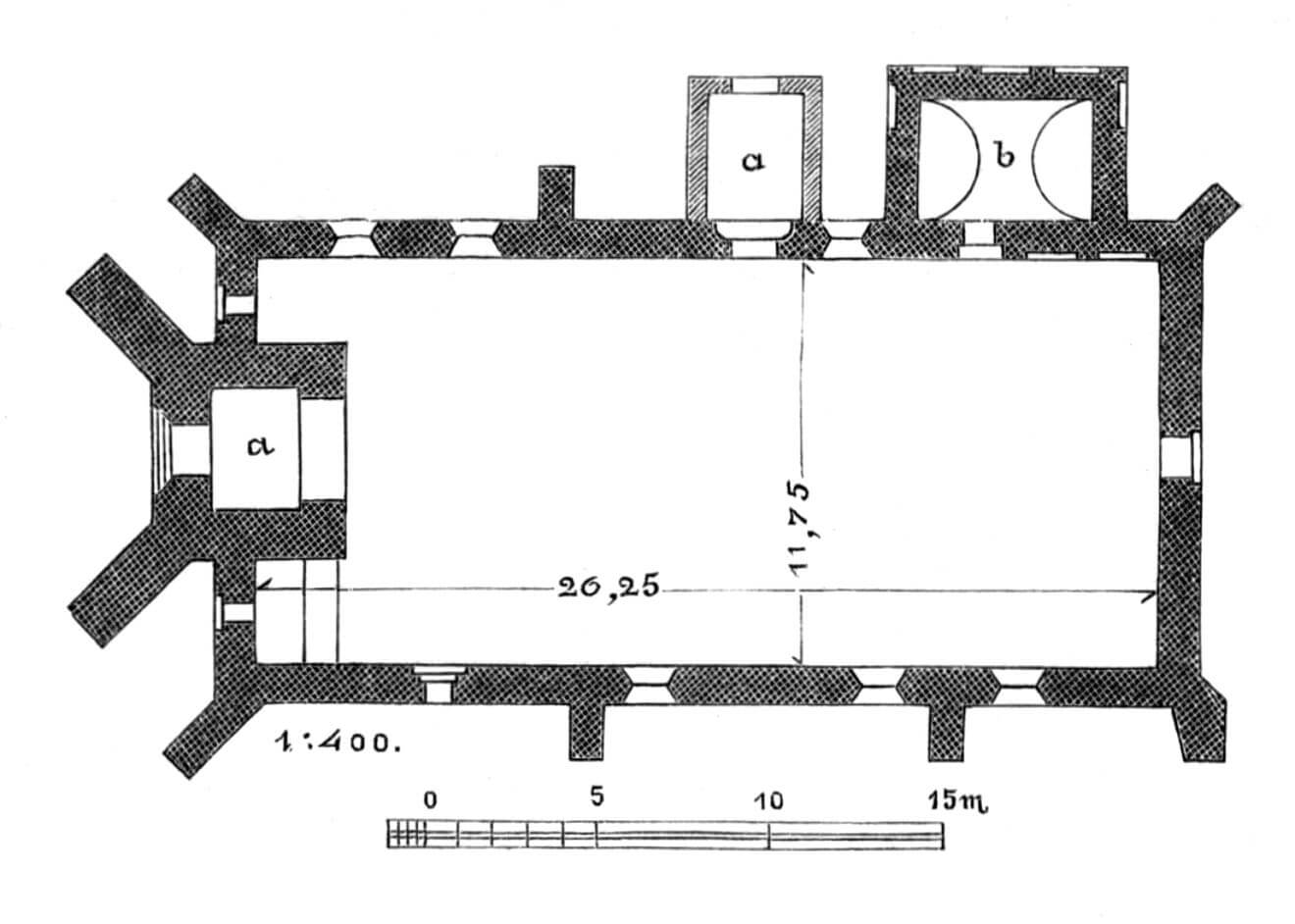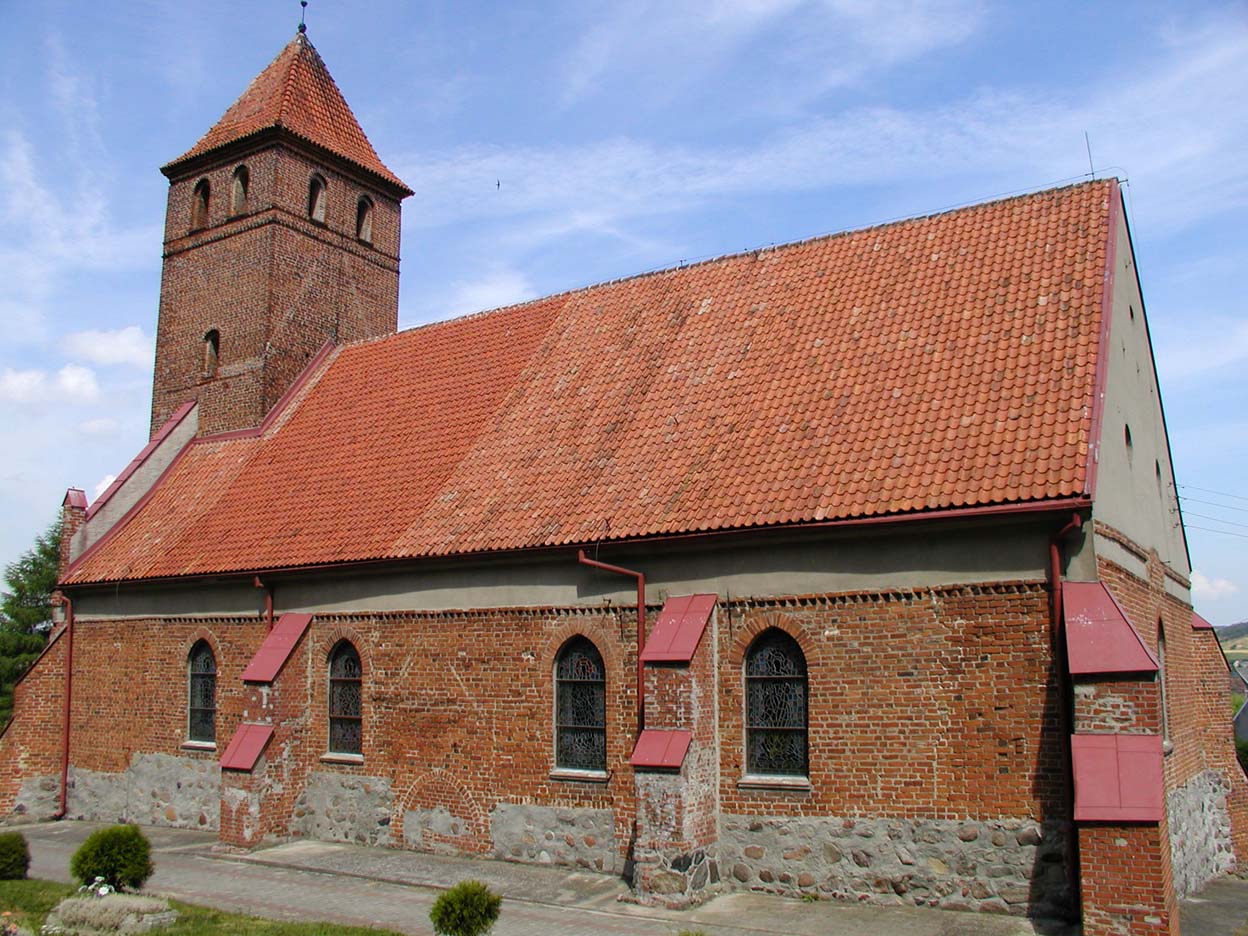History
Church of St. Mary Magdalene in Kurzętnik (Kauernik) was built around the second quarter of the fourteenth century. At that time, the nave and the lower part of the tower were built. Then, around the third quarter of the fourteenth century, the sacristy was added and the tower was raised, strengthened with buttresses at the same time.
The oldest information was recorded as early as 1291, although it only mentioned Mount Cornichium, which the Chełmno bishop Werner gave to his chapter. Probably a settlement was located there, selected by the bishop and the cathedral chapter at the time of issuing the document as a settlement and administrative center, which would be partially confirmed by the chronicle information from 1331, recording the Lithuanian raid of Kurzętnica land (“terra Kurnigtt”). The first record of a local church priest appeared in 1361.
The warfare against the Teutonic Order in the years 1411-1414 devastated the village and the church. While the property of the cathedral chapter was spared after the Battle of Grunwald in 1410, in 1414 the Polish army burnt Kurzętnik after capture the castle. The next destructions, this time at the hands of the mercenaries of the Teutonic Order, were caused in the first year of the Thirteen Years’ War in 1454. Once again, the church may have been burned down during the war with Sweden in 1659. As a consequence, the it was rebuilt several times in the 17th century and also in 1784 and 1882.
Architecture
The church was built of bricks on a erratic stones plinth, on a rectangular plan with an internal width of 11.7 meters and 26.2 meters in length, with a tower on the west side, mostly embedded in the nave, with dimensions 5.6 x 6.2 meters and with a small sacristy at the eastern part of the north wall. The church did not had a chancel distinguished externally from the nave, but the whole was covered with a high and steep gable roof. The walls of the nave and tower of the church were clasped from the outside with buttresses, in the corners situated at an angle. Despite their relatively dense arrangement, the interior was not vaulted, but only covered with a timber ceiling supported by two rows of posts. The external façades of the nave were decorated with a frieze of diagonally arranged bricks, and the walls of the sacristy and the tower were decorated with pointed blendes. Presumably originally, the eastern gable of the church also had an ornamental form. The windows of the church were likely pointed, perhaps similar to the openings on the top floor of the tower. There, on each side, two windows with moulded, stepped jambs were created.
Current state
Today, the church has a medieval spatial layout, enlarged by an early modern northern porch. Unfortunately, the original appearance of the building was partially obliterated by numerous changes: the windows were transformed, the roof was lowered (as can be seen from the traces on the eastern wall of the tower), and the Gothic eastern gable is lost. The paintings inside come from the 17th century, while the medieval furnishings include a Gothic processional crucifix from the beginning of the 15th century.
bibliography:
Die Bau- und Kunstdenkmäler der Provinz Westpreußen, der Kreis Löbau, red. J.Heise, Danzig 1895.
Herrmann C., Mittelalterliche Architektur im Preussenland, Petersberg 2007.


