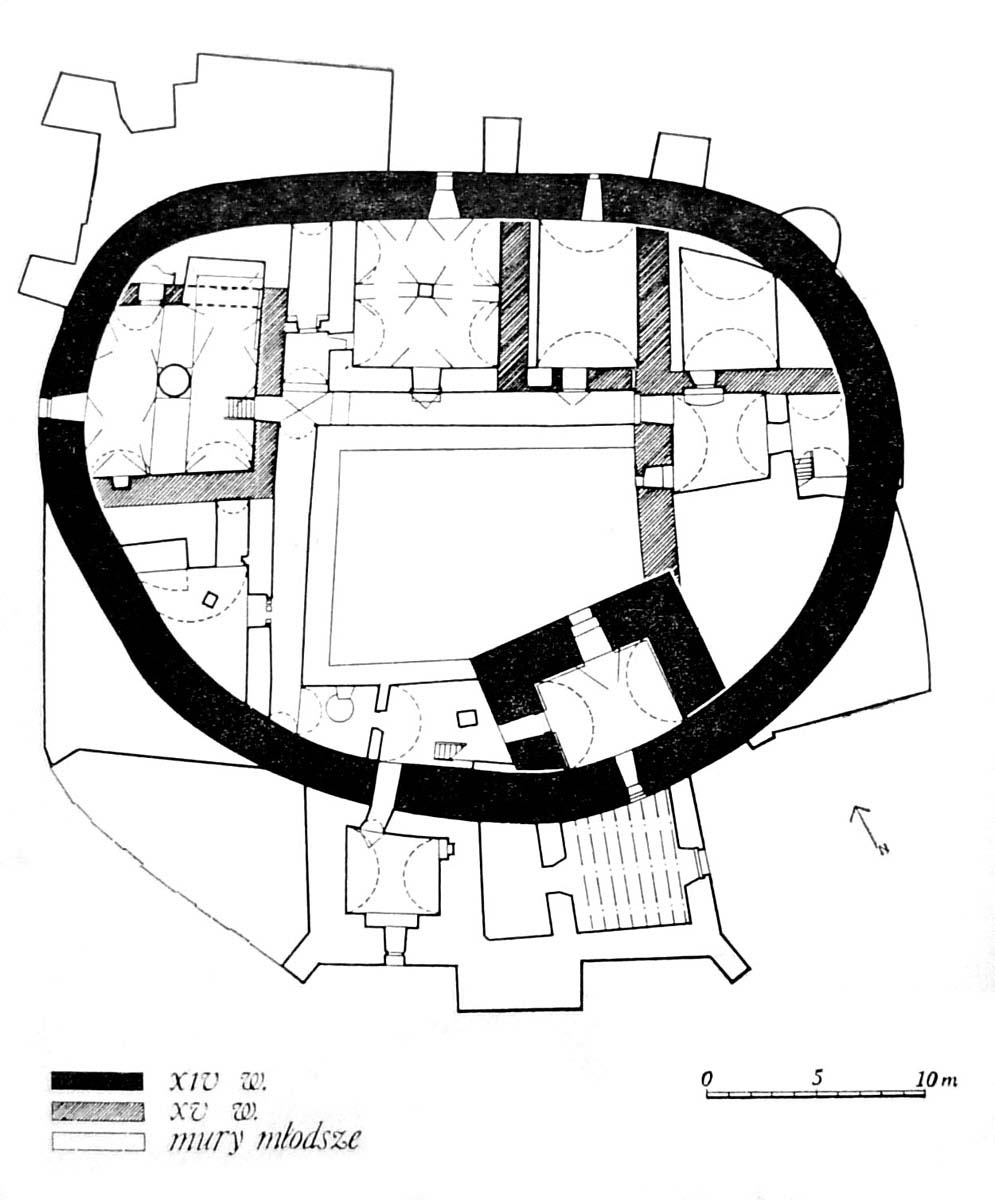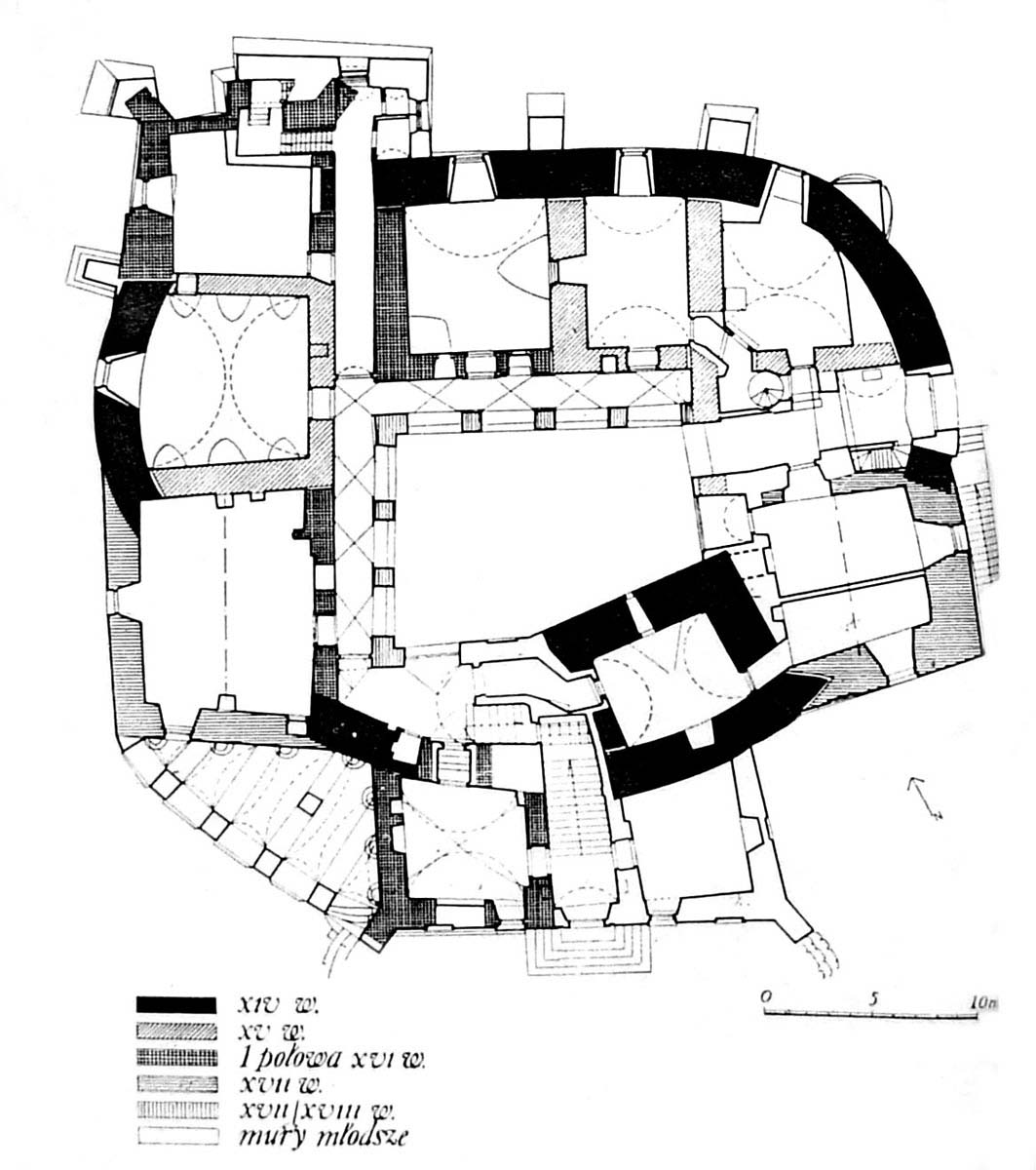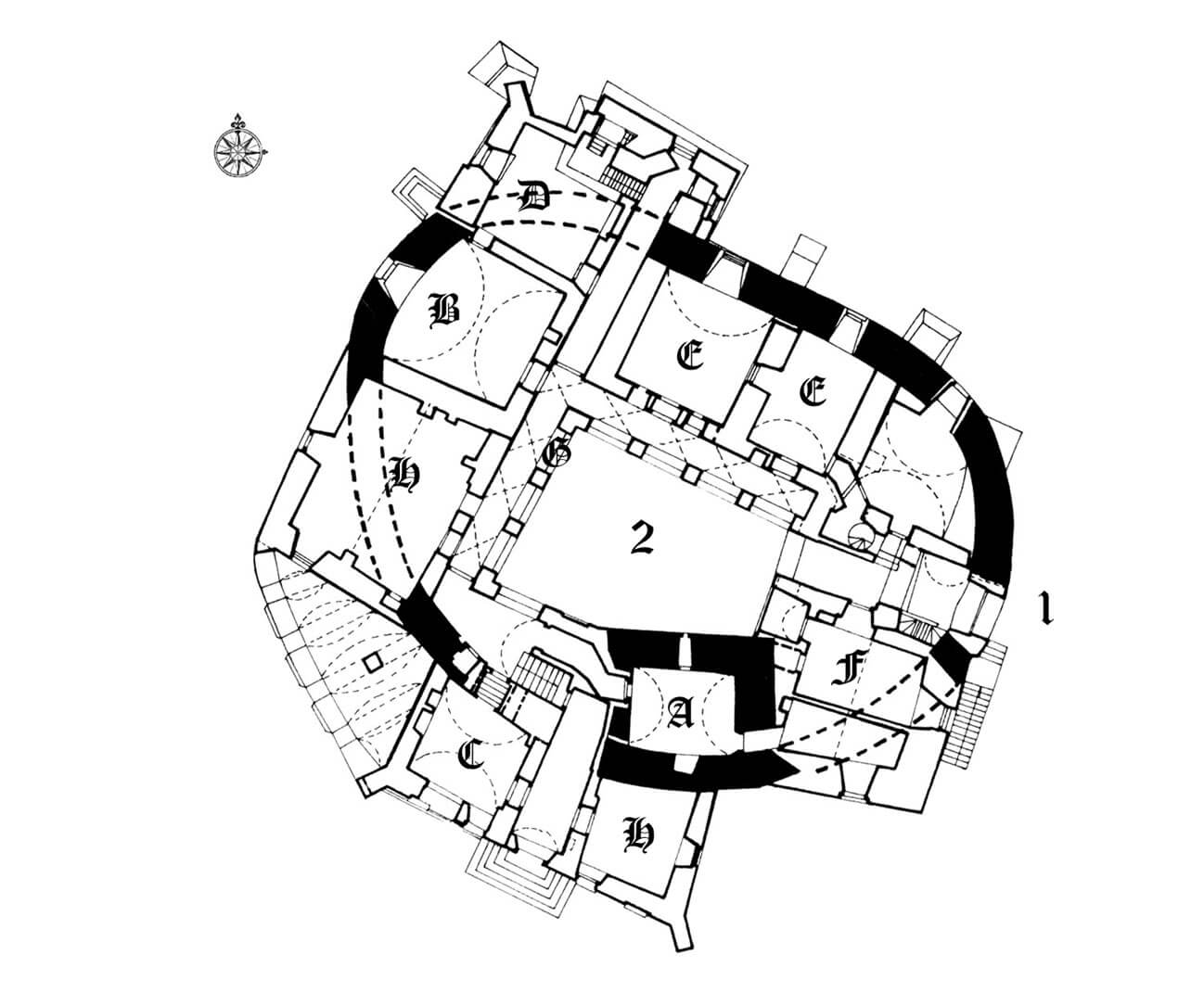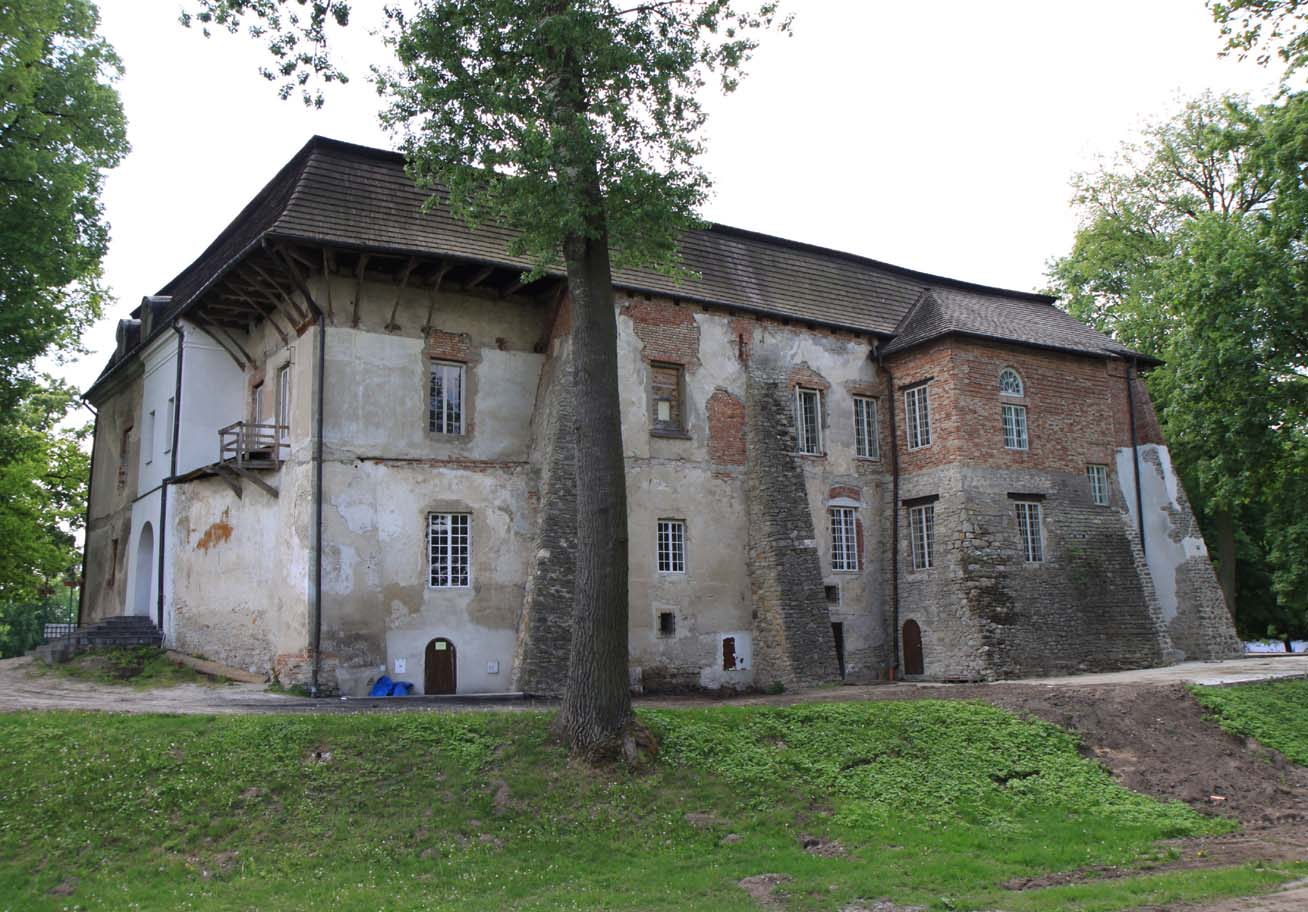History
The settlement of Kurozwęki first appeared in documents in 1246. Another document issued in the mid-13th century stated, that its population was obliged to guard a post in the system of watchtowers in the wilderness of the upper Raba River basin, stretching to the Hungarian border. In the first half of the 14th century, a wooden stronghold was built in Kurozwęki, on the site of which, in the second half of the 14th century, the magnate Dobiesław of the Poraj family, castellan of Kraków, erected a stone castle. It was later gradually expanded by his son Krzesław of Chodów, also known as “de Kurozwanky”. The castle appeared in documents in 1400 as “castrum Curoswank”.
In the 15th century, the Kurozwęcki-Poraj family continued to play an important role in state life, and Kurozwęki remained the main seat of their Małopolska branch, with the greatest importance being achieved by Krzesław’s son, Mikołaj of Michałów, called Białucha, the starost and castellan of Kraków. This corresponded with the small size of the castle and its initially modest buildings, which did not reflect the importance and wealth of the owners. Therefore, within the original perimeter wall, in the 15th century, successive residential buildings were gradually erected, filling an increasingly smaller courtyard and diversifying the castle. The last construction works were carried out by the Kurozwęcki family at the beginning of the 16th century, when Mikołaj Lubelczyk lived in the castle, and after him the last of the Kurozwęckis, Hieronim, the Grand Treasurer of the Crown, who died before 1520.
In 1521, due to marital connections, the castle came into the possession of the Lanckoroński family, because Anna, one of the two daughters of Hieronim Kurozwęcki, married Jan Lanckoroński, the huntsman of Sandomierz, bringing the Kurozwęki estate as her dowry. In the 16th and 17th centuries, the Lanckorońskis carried out successive reconstructions of the castle, which ultimately led to the obliteration of its defensive features and the removal of Gothic elements, which were replaced first with Renaissance ones, and then with Baroque ones. The Lanckorońskis ruled the castle until the mid-18th century. After Stanisław Lanckoroński childless death in 1747, Kurozwęki passed to the Sołtyk family thanks to his widow, who remarried in 1752. The new owners carried out a thorough reconstruction of the castle in the years 1768-1772, transforming it into a Baroque-Classicist residence. Another modernization, this time mainly of the interiors, took place during the time of the Popiel family, who owned the castle from 1833 to 1944.
Architecture
The castle was built on the eastern side of the Czarna River, on a hummock situated amidst marshes, the banks of which were reinforced with wooden beams. It originally consisted of an oval defensive perimeter measuring 28 x 40 meters, marked out by a massive stone wall. This wall was about 2 meters thick. Since the defense was based on it, it was probably topped with a wall-walk, perhaps hidden behind a battlemented parapet. The entrance to the paved with irregular boulders courtyard was most probably located on the southern side. Initially, there were only wooden buildings inside.
In the 14th century, a quadrangular, stone residential tower, about 14 meters high and with three or four storeys, was added to the inner elevation of the wall on the southern side. Its ground floor room was lit by a single slit opening from the side of the courtyard. Presumably, similar or slightly larger openings also had higher storeys. In the upper part, openings were created, perhaps serving as sockets for beams on which the hoarding porch was based. The tower protected the entrance gate located next to it, although due to its location with its entire perimeter inside the courtyard, its flanking chances were very limited. In addition, in the 14th century, the area adjacent to the castle from the south was surrounded by an earth rampart. It probably served as a utility bailey.
In the 15th century, the wooden buildings of the courtyard were gradually replaced with stone ones. First, in the eastern part of the courtyard, a single building with two storeys was erected near the perimeter, but not exceeding the height of the crown of the defensive wall. Shortly afterwards, the eastern part of the northern house was added to this building, the highest storey of which was placed on the perimeter wall. Finally, at the end of the 15th century, the western building was erected. It probably had three storeys and initially did not reach the northern curtain wall. Only later was this corner cut off by another room.
In the first half of the 16th century, the western part of the northern building was built. Then, perhaps already under the Lanckoroński family, a three-storey representative corner building, the so-called “chicken leg”, was erected on the northern side. This slightly blurred of the oval shape of the castle and at the same time an element flanking the northern curtain was added. In the southern part, a quadrangular gate tower supported by two sloping buttresses was added to the external face of the perimeter wall.
Current state
Numerous early modern reconstructions have led to the obliteration of the castle’s original stylistic features. In the oldest tower a slit opening in the ground floor and holes for wooden beams on the outside has preserved. The 14th-century perimeter wall is visible from the outside mainly in the northern and north-eastern parts, as well as in short sections from the west and south. The residence is currently in the hands of the heirs of the last owners, on whose initiative it was renovated and opened to the public. Unfortunately, at the end of the works in 2022, the “chicken leg” was covered with a modern glass and concrete tall structure, which completely destroyed the northern elevation and is also visible from the east and west.
bibliography:
Grzybkowski A., Zamek w Kurozwękach, Warszawa 1981.
Lasek P., Obronne siedziby rycerskie i możnowładcze w czasach Kazimierza Wielkiego [w:] Wielkie murowanie. Zamki w Polsce za Kazimierza Wielkiego, red. A.Bocheńska, P. Mrozowski, Warszawa 2019.
Leksykon zamków w Polsce, red. L.Kajzer, Warszawa 2003.
Sypek A., Sypek.R., Zamki i obiekty warowne ziemi sandomierskiej, Warszawa 2003.
Zub J., Kurozwęki: zamek, Tarnobrzeg 2008.




