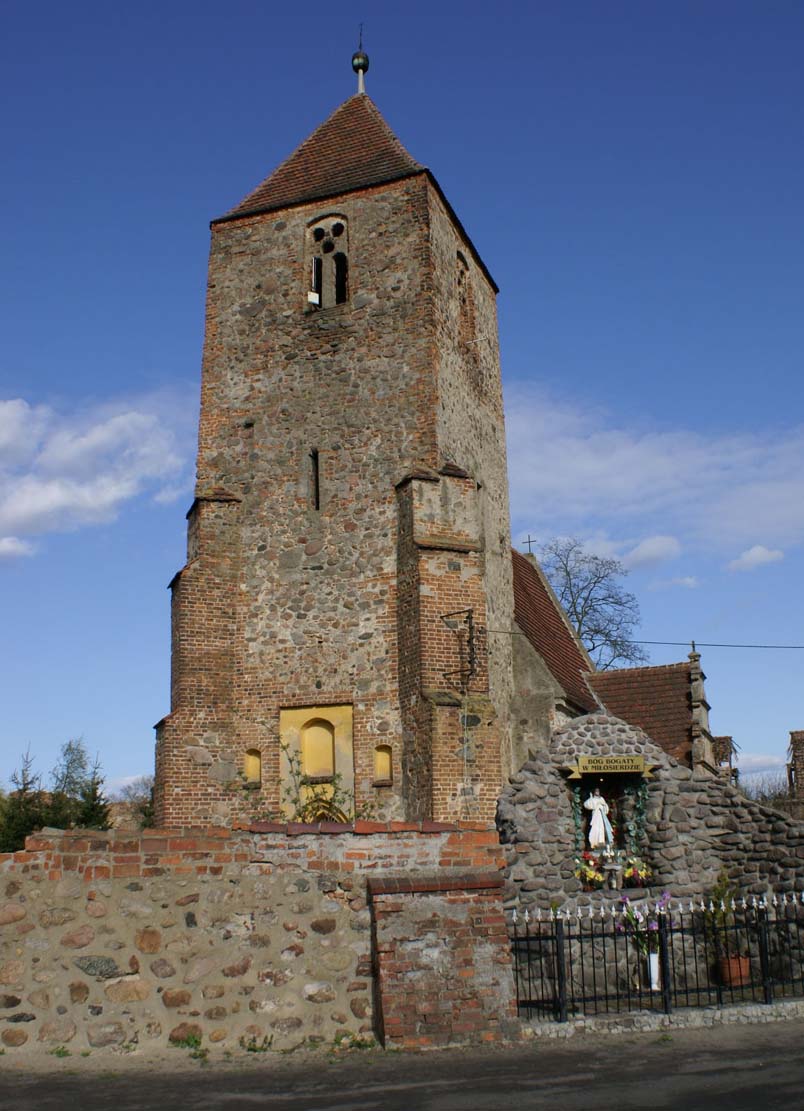History
The oldest record of the village dates back to 1295. It mentions the settlement of Crepelow, from which grain was delivered to the collegiate church in Głogów. The first information about the local church was created at the end of the 14th century in the documents of the archdeaconry of Głogów. It is written in them that in 1399 in Krzepielów (Czeplaw, later Tschepplau) there was a church where the parson Petrus Steynschin was at office. Presumably, it was still a wooden building, because the brick, late-Gothic church of St. Martin was erected in the 15th century, perhaps from the foundation of the then owners from the von Kreckwitz family.
During the triumphant Reformation in the 16th century, the family of the then owners of the village, the Schaffgotschs, gave the church to the Protestant community. In 1560, a pastor was appointed in place of the Catholic parish priest, and some time later the interior was covered with a cross-barrel vault and the interior was adapted to the requirements of a different liturgy. In 1599, a chancel and a chapel were added to the nave.
In the first quarter of the 17th century, at the beginning of the Thirty Years’ War, a Catholic priest briefly returned to the church. Soon, however, he had to flee from the Protestant Swedish army. After the end of the war, the provisions of the Peace of Westphalia were introduced, ordering the return of churches to Catholics. The church in Krzepielów was taken by the imperial and episcopal commission in 1654, although initially it lost the status of a parish. In the 18th and 19th centuries, only repairs of the building were carried out, and in 1926 the dilapidated sacristy was demolished.
Architecture
The church was built of bricks and erratic stones. It was situated in the middle of the village, on the grounds of an oval cemetery, on the northern side of the route to Wschowa. In the Middle Ages, it was an aisleless building, founded on a relatively short rectangular plan, without an externally separated chancel. A tower on a square plan was attached to the nave from the west, and a sacristy from the north. The facades were smooth, separated only by windows and entrance portals, originally probably with pointed heads. The corners of the nave and tower were supported by buttresses, although the interior was not vaulted in the Middle Ages. Above the wooden ceiling or open roof truss there was a high roof, based on triangular gables from the east and west (after adding the tower two half-gables).
Current state
Today, the church consists of a medieval nave (without most of the eastern wall) and a tower, as well as an ealry modern chancel and a chapel topped with Renaissance gables. The vaults inside the building are also Renaissance. The sacristy has not survived. The windows of the nave were transformed and enlarged, and the eastern gable of the nave was modernized. The Gothic character has been preserved by the massive tower with the western portal in the ground floor. The southern portal of the nave has also survived, but it is now bricked up.
bibliography:
Biała karta ewidencyjna zabytków architektury i budownictwa, kościół filialny p.w. św. Marcina, K.Wojciechowska, nr 4323, Krzepielów 2004.
Kowalski S., Zabytki architektury województwa lubuskiego, Zielona Góra 2010.



