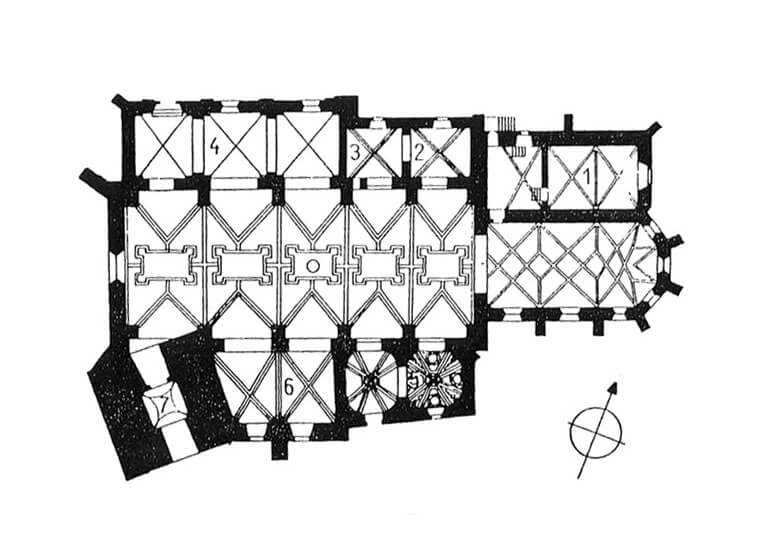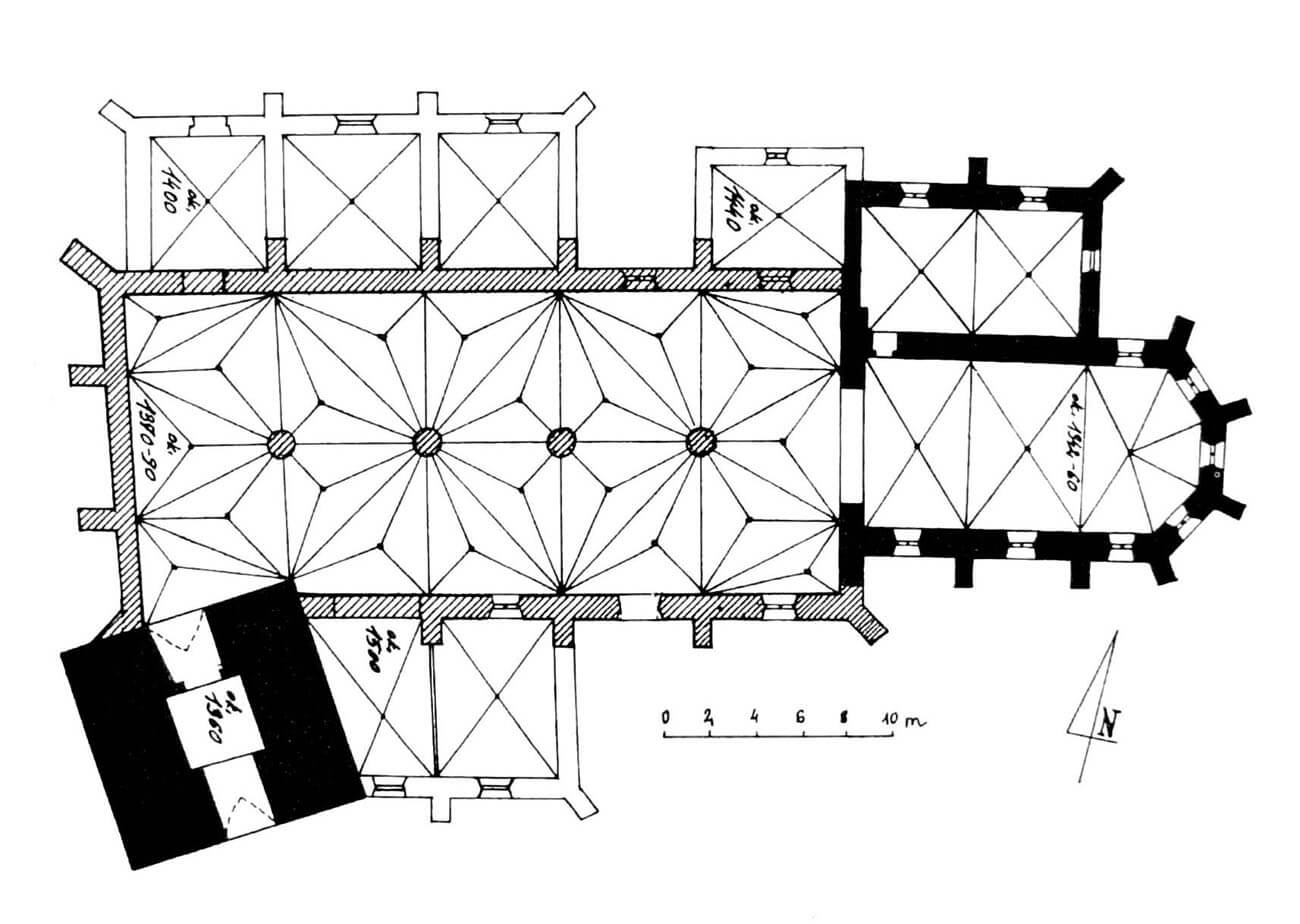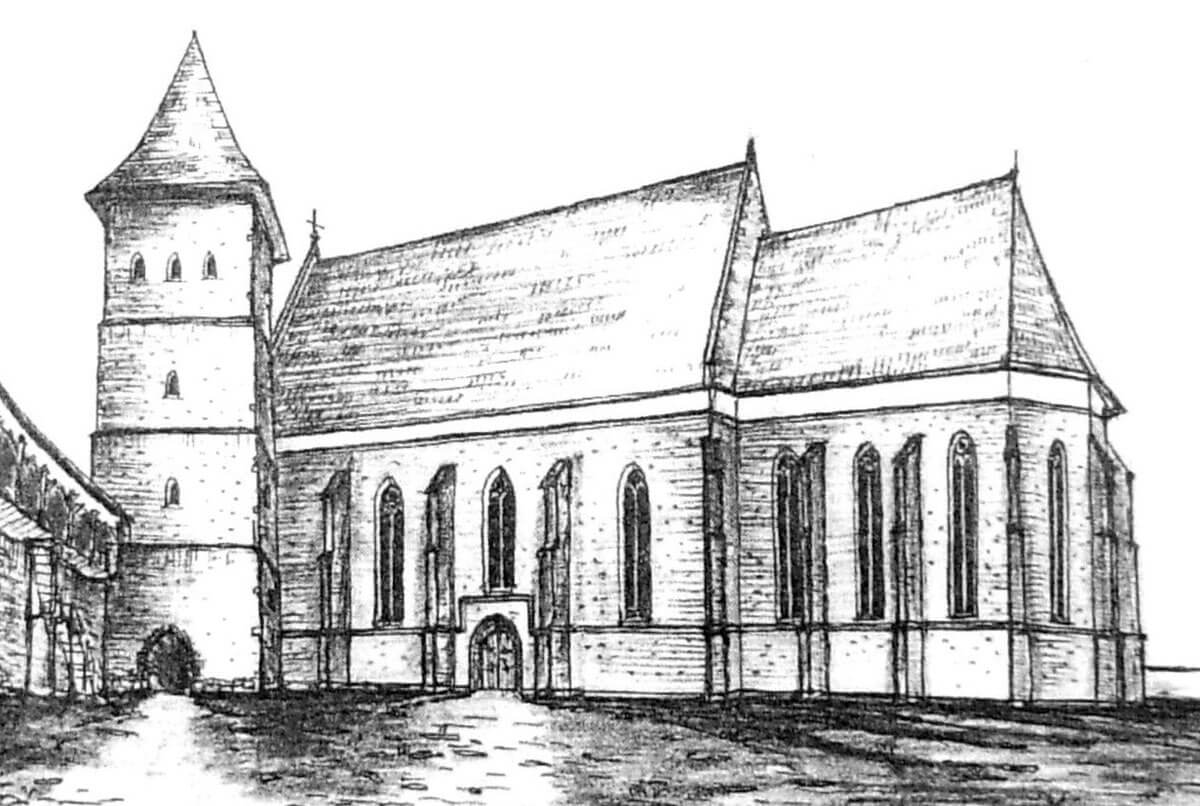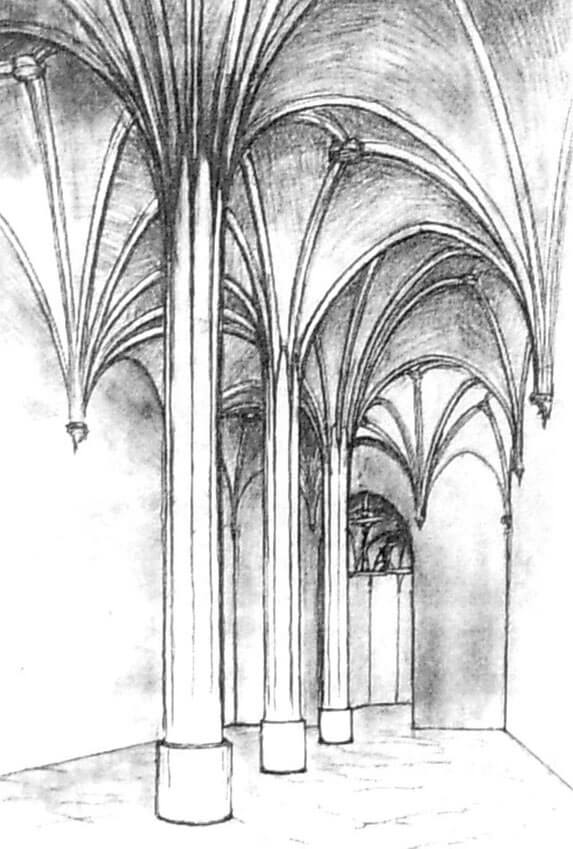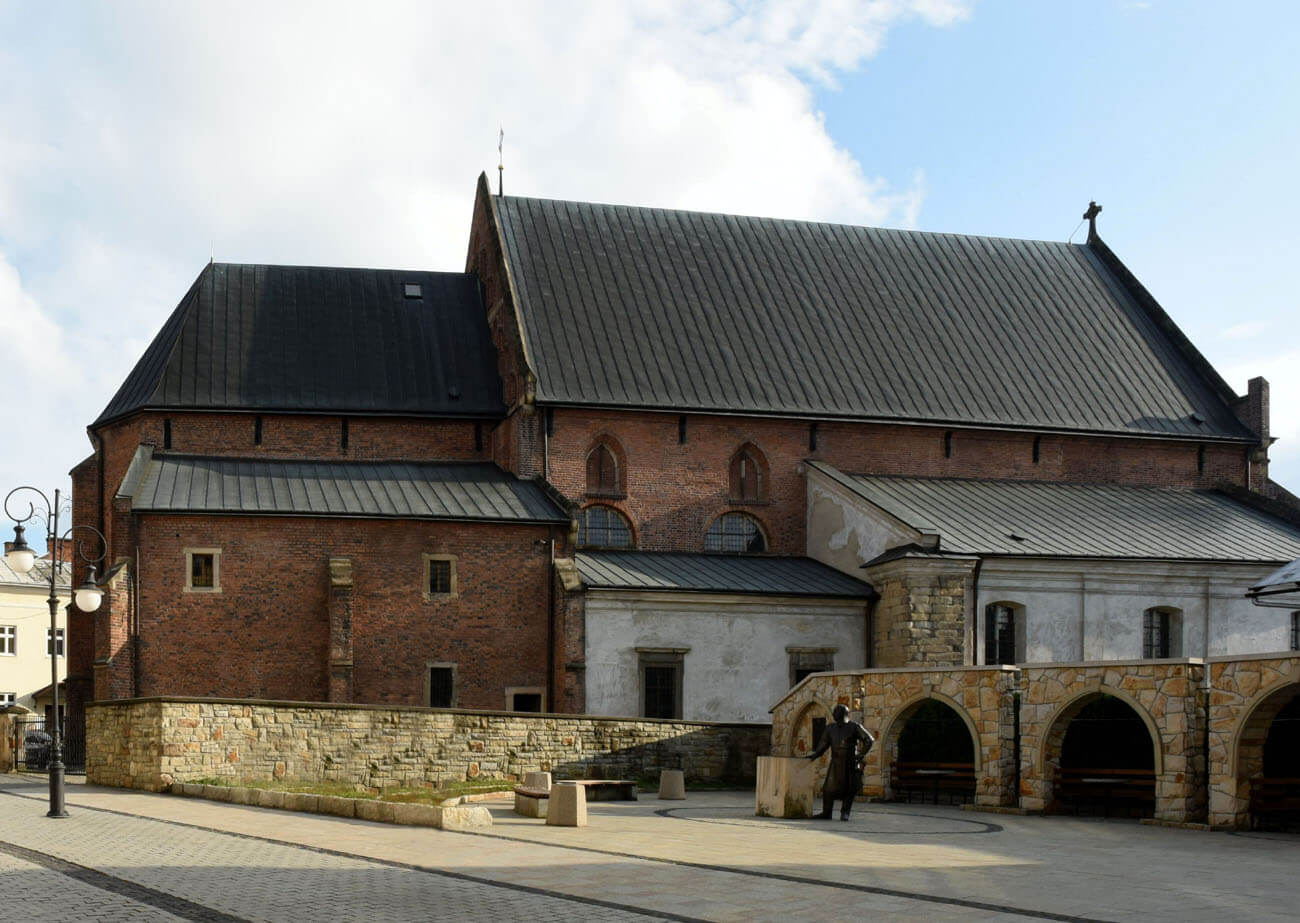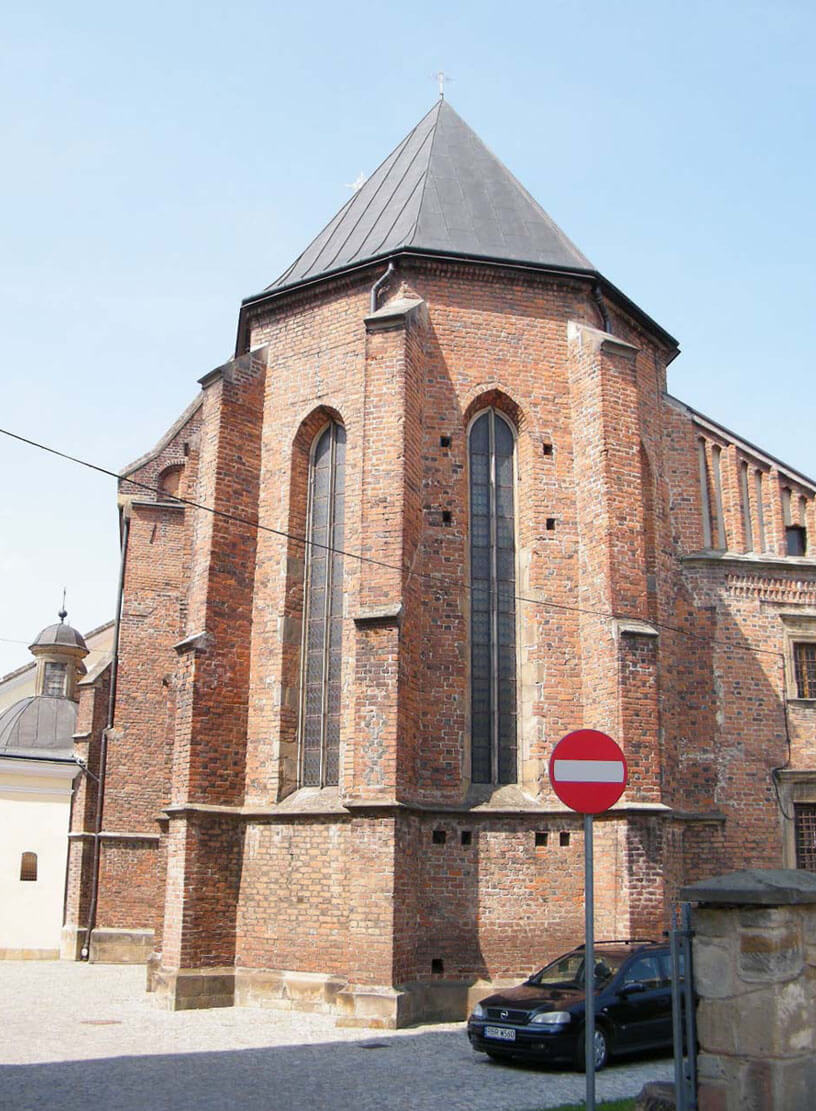History
The beginnings of the parish church in Krosno were related to the foundation of the town, which took place in the 1440s, after the incorporation of Red Ruthenia into the Kingdom of Poland. Construction works, according to tradition carried out on the initiative of King Casimir the Great, began with the chancel and sacristy, and then, after a break, a nave was erected, connected to one of the towers of the nearby defensive wall, thanks to which the parish church became an important element of the medieval fortifications of the town. The construction of the nave, started around the 1360s, lasted quite a long time, and during it the construction workshop changed at least twice. Around the turn of the 1970s and 1980s, it was vaulted, which ended the main construction works.
In the fifteenth century, when Krosno was in a period of rapid development and wealth, the parish church was also expanded. In the first half of this century, the chapel of St. Anna (consecrated in 1402) and chapel of St. Adalbert (before 1448) were built, and on the south side, the chapel of the Brotherhood of the Blessed Virgin Mary (before 1446) and St. Peter and Paul (before 1512). Some of the construction work could have been forced by the damages caused by the fire of 1456, during which the vault in the chancel could collapse or crack. It is known that in 1473 an indulgence for construction works was issued. At the end of the 15th century, the eastern part of the church was raised and the chancel was vaulted with a late-Gothic net vault. Then, in the first half of the 16th century, the sacristy was enlarged to the east and a treasury room on the first floor was erected. The completed building was consecrated in 1512 by the bishop of Przemyśl, Maciej Drzewicki.
In 1638, a dangerous fire took place in Krosno, but the church probably did not suffer much damage during it. However, from the 1620s, the early modern rebuilding of the parish church was carried out, probably under the direction of the Italian builder Vincent Petroni. He transformed the interior of the church from Gothic to Mannerist. A new vault was established in the nave, supported by internal buttresses introduced inside, while the facades were plastered from the outside. Gradually, all the Gothic chapels were transformed, including the chapel of St. Adalbert, rebuilt on the initiative of Krosno councilor Wojciech Robert Portius. Around the middle of the 17th century, a new, free-standing belfry was completed, built since the 1630s probably due to the static problems of the old Gothic tower, partially demolished in 1748.
In the eighteenth century, wars and the impoverishment of the country led to the neglect of the church, despite ad hoc repairs (in 1761, August III obtained permission to take bricks for repairs from the collapsing town walls). In the first half of the 19th century, the interior of the church was covered with new polychromes. Further repair works were carried out in the second half of the 19th century (repair of the plinth, the roof of the chapel of St. Peter and Paul), and in the years 1899 – 1910 a thorough renovation and partial regothisation of the monument began. The last major repair work took place in the 1960s and 1970s.
Architecture
The church was located in the western part of the chartered town, quite close to the city defensive walls, situated on a high escarpment and at the same time near the main road running through Krosno from the Kraków Gate in the north to the Hungarian Gate in the south. It was built of bricks in the Flemish bond and stones used to built architectural details. In addition, zendrówka was also used during the construction, i.e. a brick heavily burned to black color, from which decorative patterns were arranged.
In the fourteenth century, the church consisted of a strongly elongated, five-bay nave on a rectangular plan, probably two-aisle, and a three-bay chancel closed polygonally in the east. On the north side of the chancel there was a spacious, two-bay sacristy. From the south-west, the nave of the church was connected to the four-sided tower of the defensive walls, built earlier (probably during the construction of the chancel), which made that the later belfry was not parallel to the longitudinal axis of the church, but at an angle, with one of the corners facing south.
From the outside, the walls of both the nave and the chancel were reinforced with stepped buttresses, between which ogival windows were placed, splayed on both sides, with the northern façade originally having no openings. Perhaps initially the western wall of the nave also did not have a window for defensive reasons. The illumination of the nave was provided by only three relatively low southern windows, and indirectly by narrower, two-light windows of the chancel. Two windows in the northern wall of the nave were made only in the 15th century. Tracery moved from the then enlarged two southern windows was inserted into them.
The buttresses of the church were fastened with moulded stone drip cornices, which were an extension of the cornice running along the facade of the church under the windows. In addition, in the crown of the perimeter walls, under the eaves of the roof, there was a smooth, plastered frieze and a moulded crowning cornice. The gable roof of the nave from the west was finished with a triangular gable, decorated with five ogival blendes with a pyramidal arrangement. From the east, the nave was also closed with a triangular gable, which was probably rebuilt when the chancel was raised at the end of the 15th century. The main entrance to the church led from the south, under the central window of the nave. There was also a passage in the ground floor of the tower, enabling communication between the nave and the cemetery, and at the same time between the interior of the church and the walk in the crown of the defensive wall.
The chancel was initially covered with a cross-rib vault, but in the fifteenth or early sixteenth century, after the perimeter walls were raised, it was replaced at a level of about 2 meters higher with a late-Gothic net vault. From the beginning, the nave was also vaulted, hypothetically divided into two aisles by means of four central pillars, over which three-support vaults could be built. If the church had as many as four piers, it would be an unusual solution in the 14th-century Lesser Poland, where two-aisle churches with two and single pillars dominated, and three-pillar churches were rarely used (Wiślica, Nowy Sącz).
At the turn of the 14th and 15th centuries, on the northern side of the nave, the first chapel dedicated to St. Anna was built. It consisted of three bays on plans similar to squares. The lighting of the chapel was provided by three pointed northern and one western windows, and the interior was covered with a cross-rib vault. It opened to the interior of the nave with a pointed arcade. Perhaps it also had a portal in the north wall. Then, in the first half of the 15th century, a smaller chapel of St. Adalbert was built, the size of one bay added to the eastern part of the northern wall of the nave. At the turn of the 14th and 15th centuries, the southern chapel of the Blessed Virgin Mary (Mother of God) was built at the third and fourth bays of the nave counting from the east. It obtained an irregular form as a result of being added to the tower placed at an angle. Its interior was covered with a cross-rib vault and opened to the nave with an ogival arcade made of sandstone ashlar. The last medieval chapel of St. Peter and Paul was also erected on the southern side of the nave, in the last free place. At the beginning of the 16th century, the sacristy was enlarged by one (eastern) bay, and an upper floor was added above it.
Current state
The medieval parish church in Krosno, despite early modern transformations, has been preserved to this day in a fairly good condition, including the ground floor and partly the second and third storeys of the former tower of the town walls, transformed after the construction of the nave into a belfry. From the outside, the greatest early modern transformations affected all Gothic chapels. The appearance of the interior of the nave also changed significantly, into which buttresses were pulled in and covered with a Baroque vault. However, in hard-to-reach parts such as attics, original architectural details have been preserved in the form of drip cornices, buttresses, crown cornices, traces of demolished buttresses, relics of two ogival windows in the chancel and nave, traces of medieval vaults and large parts of the original brick faces. Also from the north two Gothic windows with tracery are visible in the nave. The least drastic changes affected the chancel of the church, covered only by the enlarged sacristy. The arcade and the late-Gothic vault of the chancel have been preserved intact. The oldest surviving element of the church equipment is the Crucifixion Group on the rood beam from the beginning of the 15th century.
bibliography:
Katalog Zabytków Sztuki w Polsce, t. I, województwo krośnieńskie, zeszyt 1, Krosno, Dukla i okolice, Warszawa 1977.
Łopatkiewicz P., Krośnieńska fara w wiekach średnich, Krosno 1994.
Ross J., Przemiany stylowe kościoła parafialnego w Krośnie od XIV do XX wieku, “Nasza Przeszłość”, tom 46, 1976.
Żabicki J., Leksykon zabytków architektury Mazowsza i Podlasia, Warszawa 2010.

