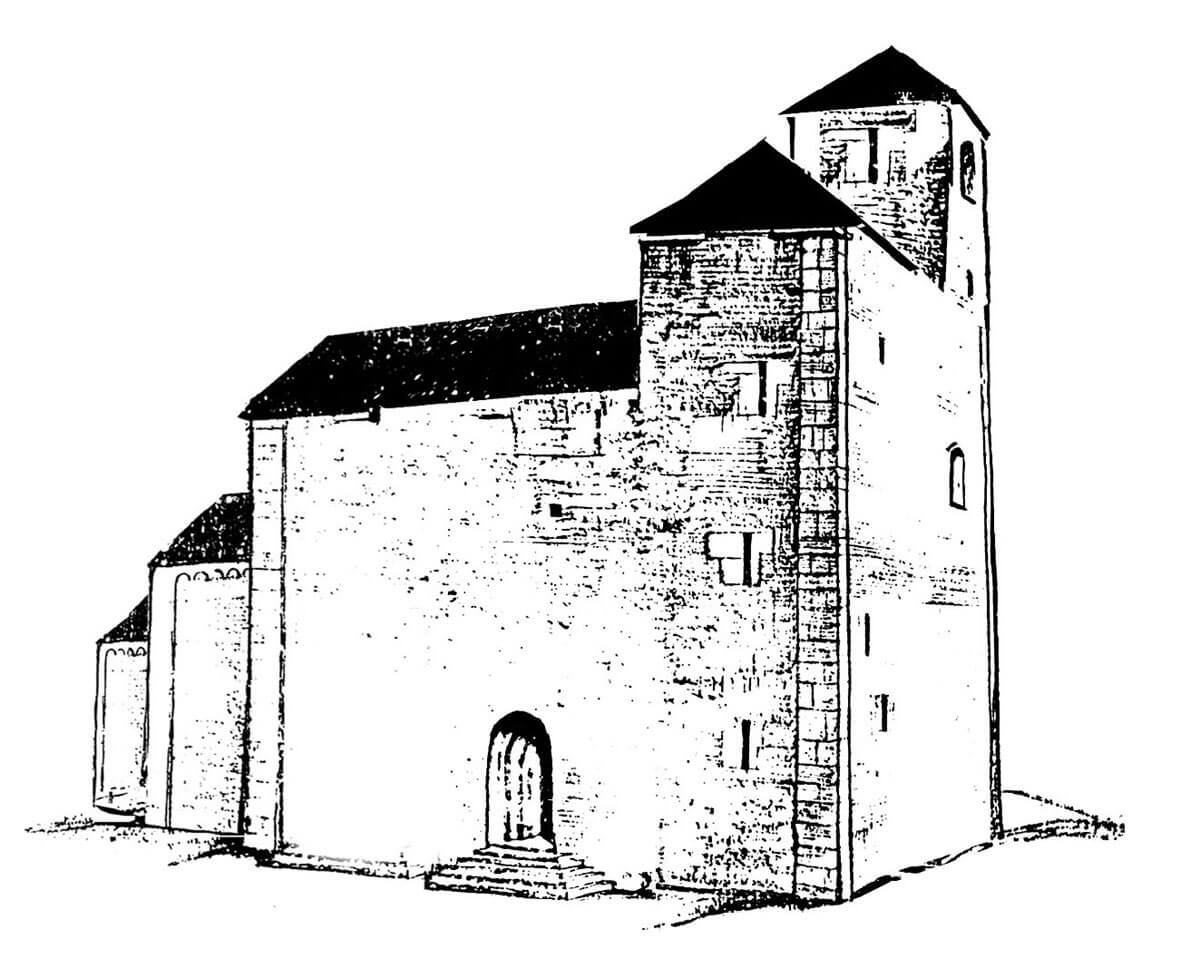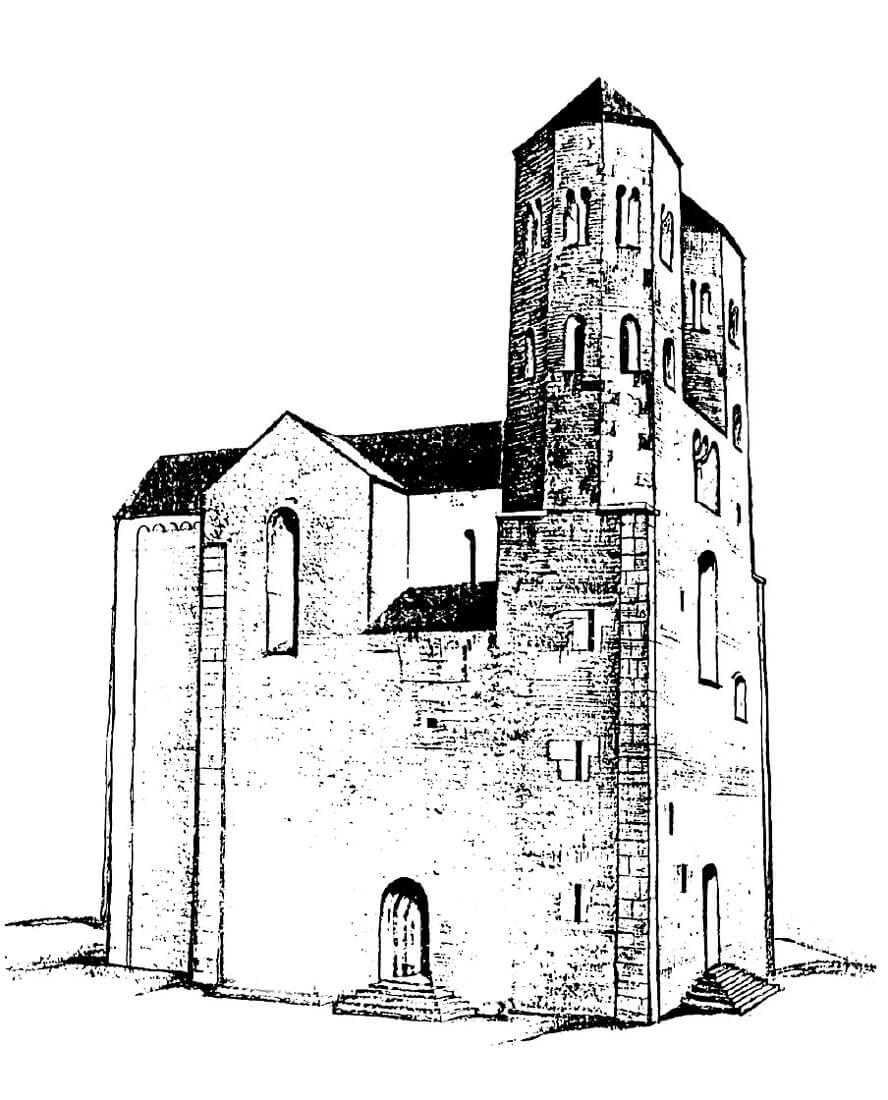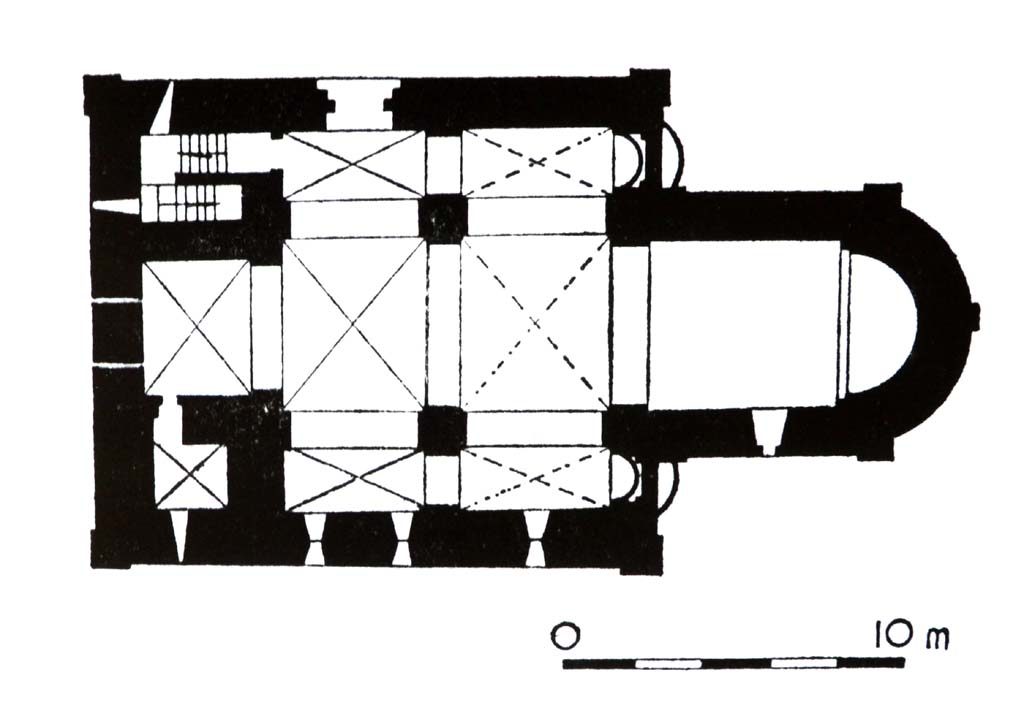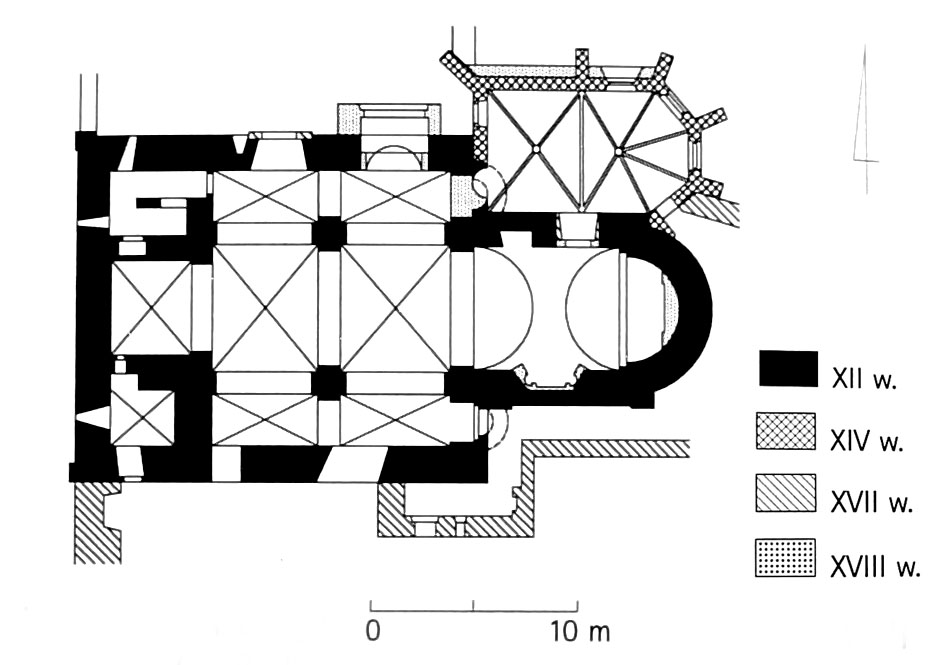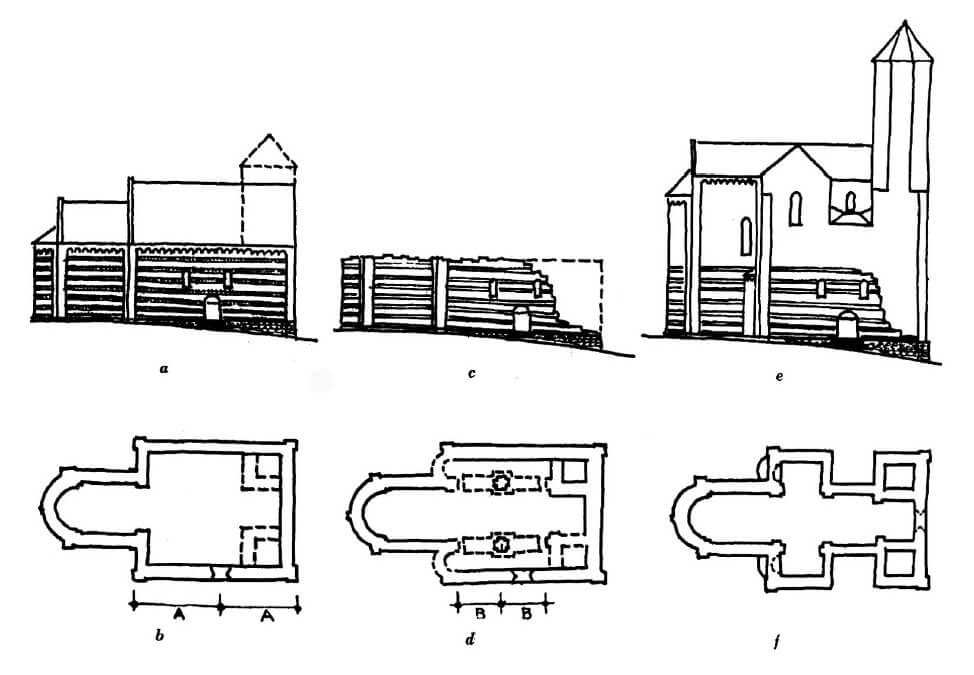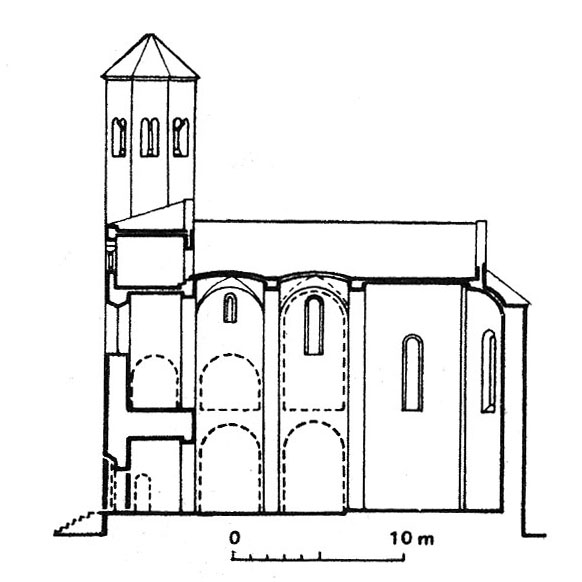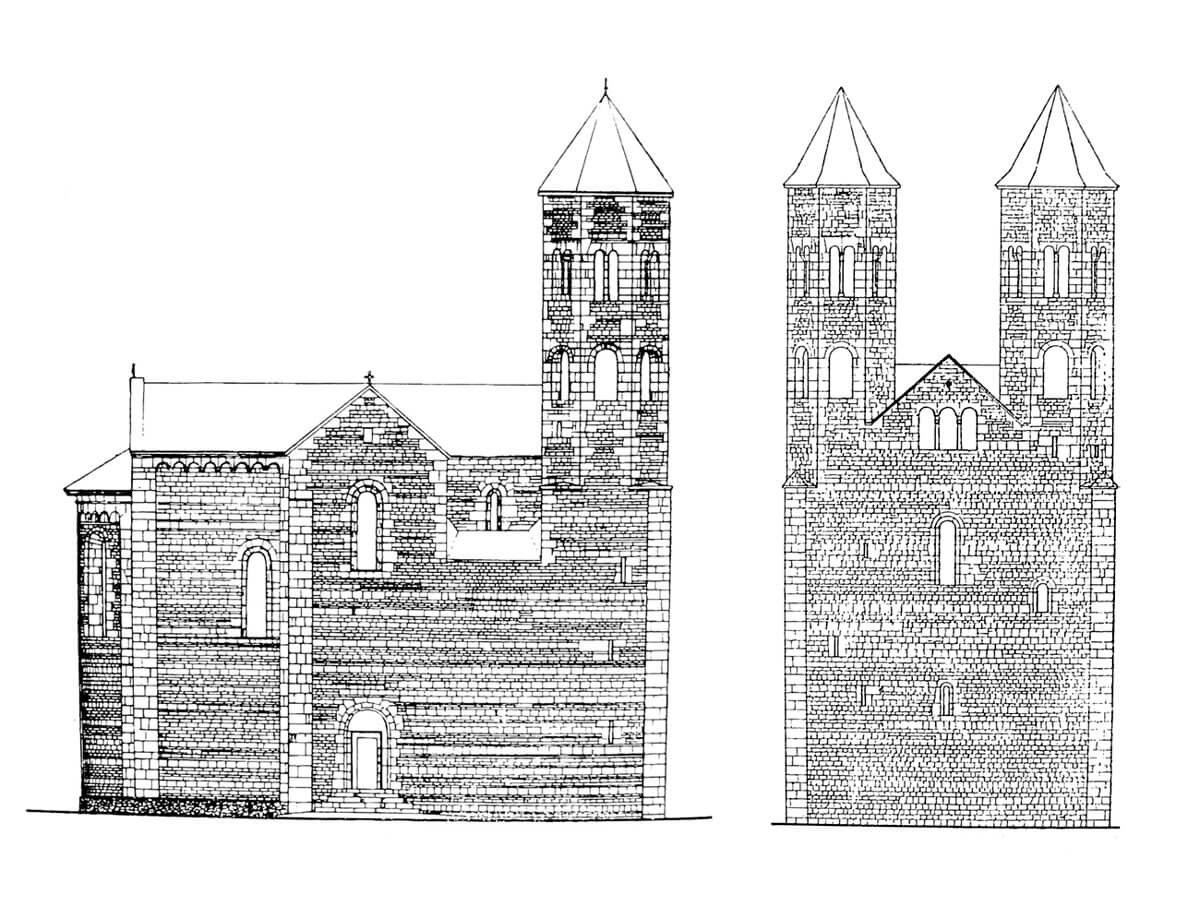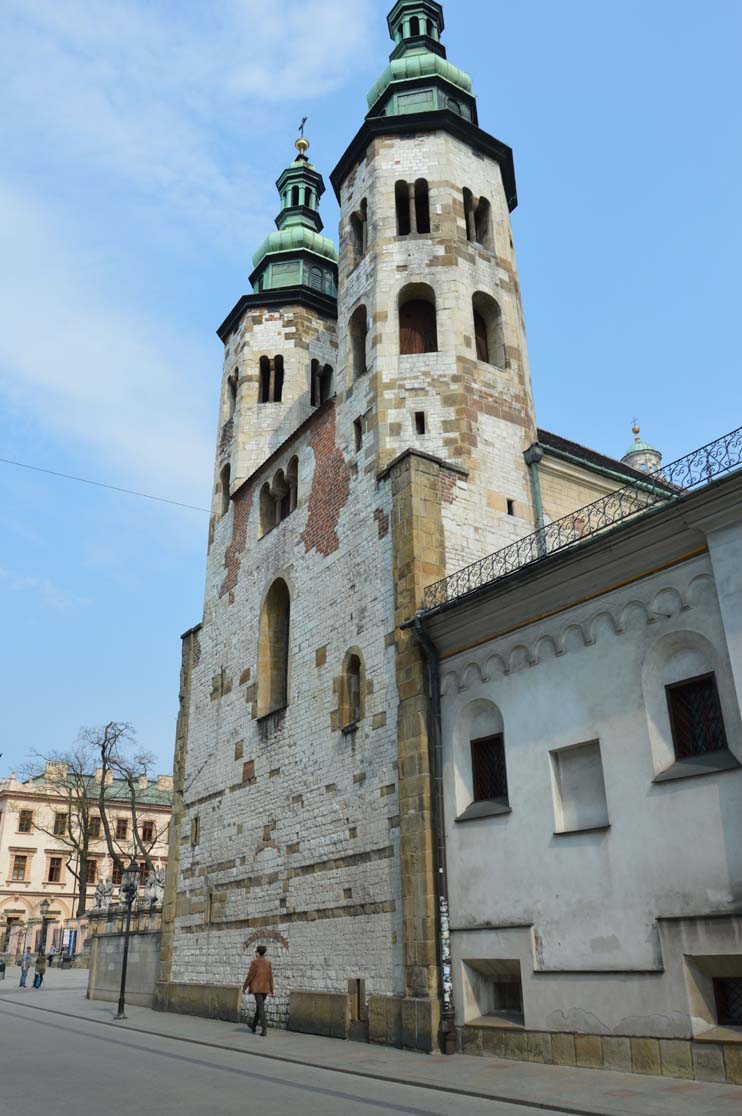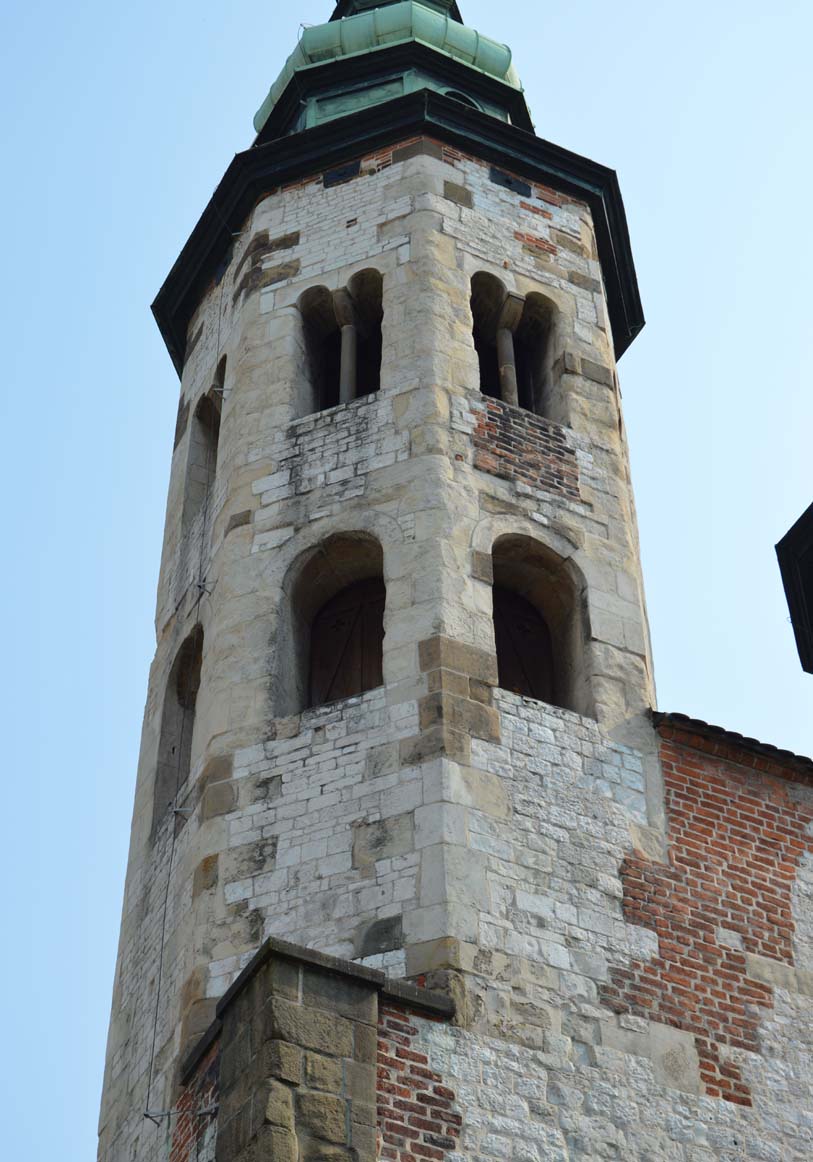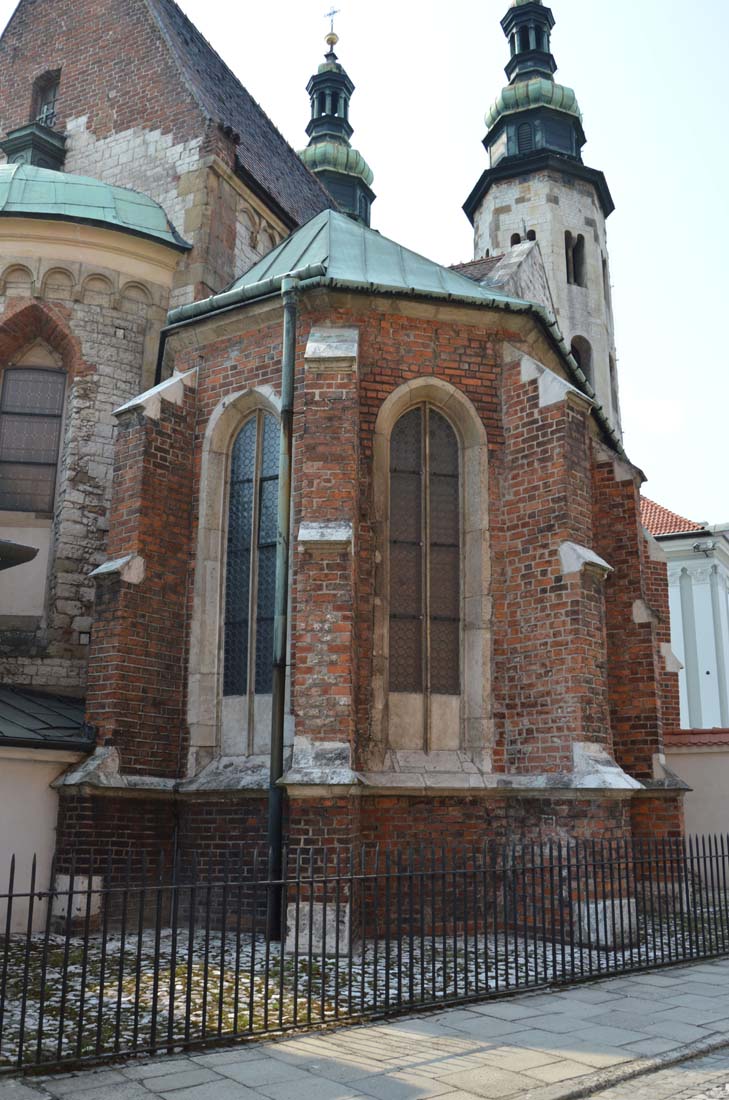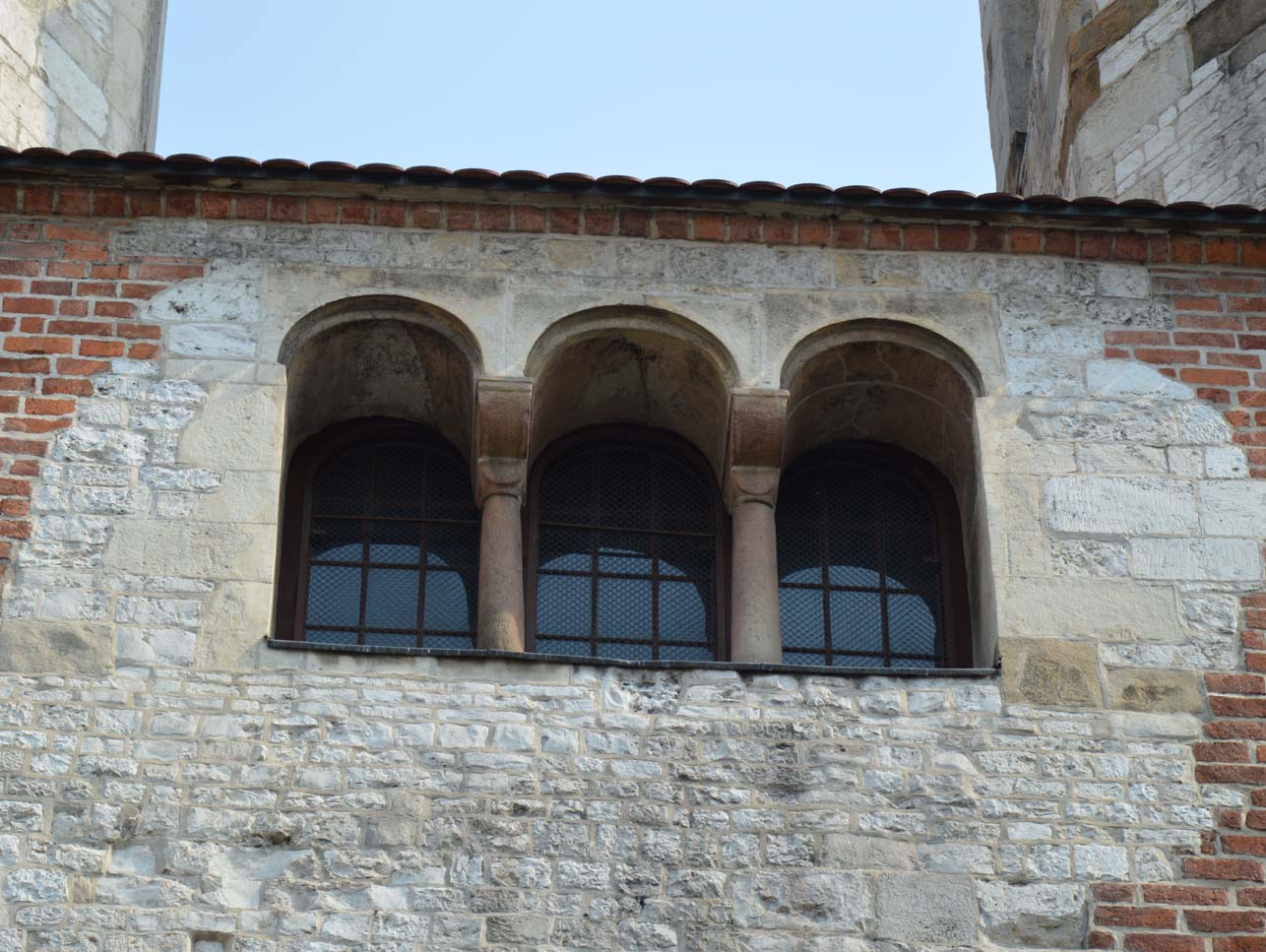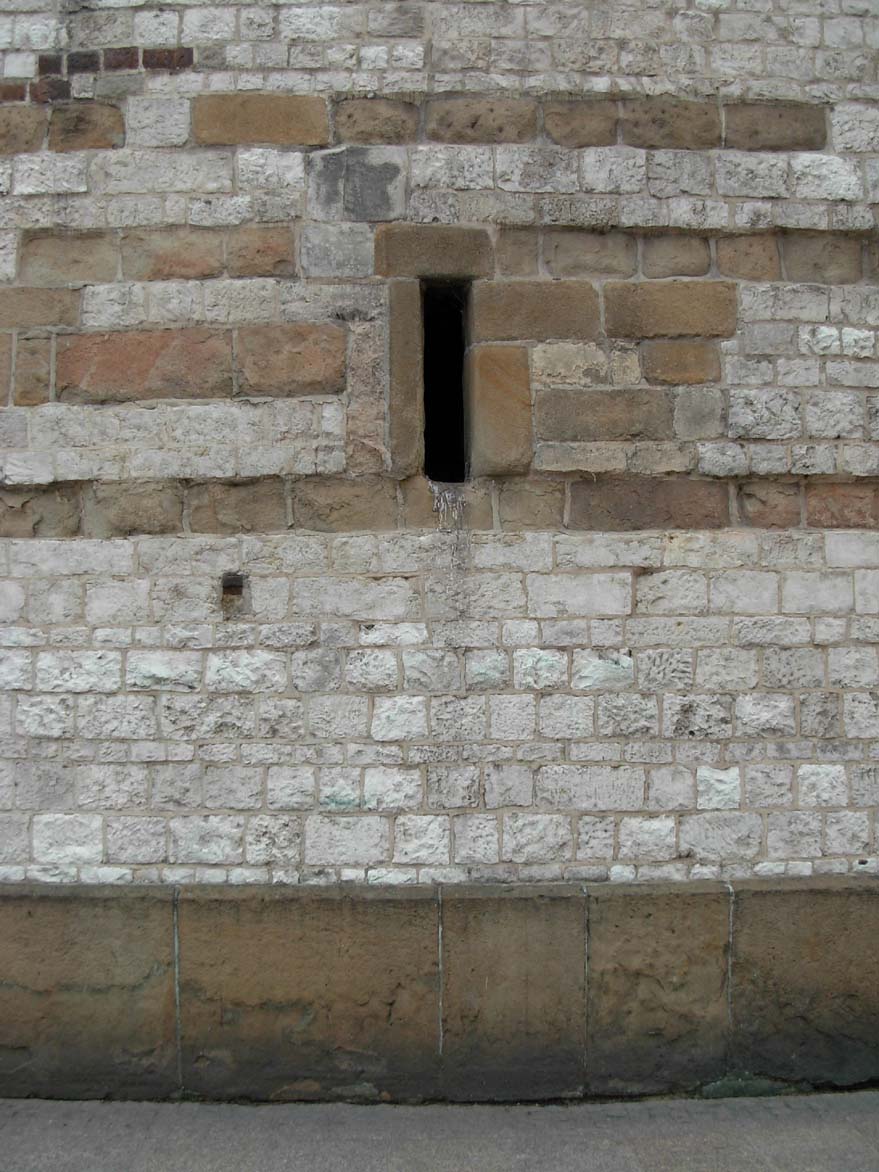History
St. Andrew’s church was built in the last quarter of the 11th century, in the times of the Lambert, bishop of Kraków, probably from the foundation of Sieciech, the palatine of prince Władysław Herman. It was the main temple of the Okół settlement, located in the southern part of the later Old Town of Kraków and being a suburb of the Wawel stronghold.
After the fall and exile of Sieciech at the beginning of the 12th century, the church came under the patronage of the Benedictine abbey in Sieciechów and around the second or third quarter of that century it was rebuilt into a basilica. In 1229, it was surrounded by wood and earth fortifications on the initiative of prince Konrad Mazowiecki. According to the chronicler Jan Długosz, the people of Okół defended themselves in it against the Mongols in 1241, and two years later Konrad Mazowiecki, during the battles for the Kraków throne, was to re-fortify the church, surrounding it with a moat and an ramparts. The defensive values of the church were also useful in 1260 during another Mongol invasion, but this time the church was partially destroyed.
In 1320, the rebuilt church was given to Poor Clares from the defensive Grodzisk near Skała, for whom monastery buildings were erected nearby, funded by King Władysław Łokietek. The handover of the church took place with the consent of the castellan Nawoj of Morawica, ancestor of the Tęczyński, Rabsztyński and Ossoliński families, by virtue of the act of bishop Nanker, who in return granted the Benedictines the church of St. Giles, being under the patronage of the prince.
In later centuries, the church fired several times, but it was always rebuilt without major changes in the external appearance. In 1630 three early modern windows were pierced and new helmets were installed on the towers, in 1642 an oratory between the church and the west wing of the monastery was founded, in 1693 a porch and a new portal were built, and at the beginning of the 18th century, unfortunately, a thorough Baroque interior modernization was made. In 1879, early modern plasters from the facade of the church were removed.
Architecture
The outer walls of the oldest parts of St. Andrew’s church were erected with the use of a two-color material: sandstone and limestone blocks, arranged alternately in stripes. Only the upper parts, probably created after the 12th-century reconstruction, were made of uniform limestone. Originally, in the 11th century, the church was a simple, massive building on a rectangular plan with a chancel on the eastern side and perhaps one tower in the south-west part with very thick walls in the ground floor, up to 2 meters wide. The initially secular, and in particular defensive, use of the nave (19.5 x 21 meters), with a chapel in place of the later chancel, cannot be ruled out. In this case, on the ground floor of the church / palatium, about 5 meters high, there could be utility chambers and rooms for servants, and living rooms on the first floor, about 7 meters high, illuminated from the north and south by hypothetical biforas, directed, among others, on the Wawel Hill. It would be the most important building situated on the hillfort or in the area of an early-Romanesque court belonging to the Okół settlement.
Romanesque church of St. Andrew, from the second or third quarter of the 12th century, had the form of a defensive basilica, consisting of a two-tower western facade, a short, single-bay, three-aisle nave, a transept with a width equal to the nave, with two small apses added from the east, and a single-bay chancel closed with an apse. The defensive character was evidenced by the thickness of the walls, 1.4-1.5 meters (in the nave, the walls of the chancel were slightly thinner, about 1.2 meters thick), and the lack of lower windows, instead of which there were narrow arrowslits. The west façade was crowned with two, four-sided, higher octagonal towers with two-light windows and one triforium (three-light window) on the axis, above which there was originally a triangular gable. Their height of the towers was originally almost 25 meters (nave height of 12.5 meters). A staircase was placed inside the northern tower, while the ground floor of the southern one was covered with a barrel vault. Both interiors were not connected with the aisles, but opened onto the inter-tower space. There was a gallery on the first floor of the latter, and a room above it was lit by the aforementioned triforium. At the height of the gallery, pilasters were used on the walls, corresponding to the cross pillars of the nave, the half-pillars of the chancel wall and the pillars on the gallery. They were based on the offset created after changing the thickness of the external walls from 1.4 to 1.2 meters. The outer facade of the church was decorated with an arcaded frieze, one of the oldest in Poland. The whole building was to be surrounded by an earth rampart and a circumferential ditch.
The Romanesque church, after the reconstruction from the 12th century, became an excellent example of the phenomenon of reduction, consisting in the preservation of all important architectural elements, while reducing the scale and length of the nave. In the church of St. Andrew, the aisles received only one bay, so the absolute minimum, also a very short transept was formed, not exceeding the width of the nave.
The Romanesque church in the fourteenth century was enriched with a chapel adjacent to the chancel from the north, but its construction caused the destruction of a small apse at the northern arm of the transept. The chapel received a two-bay form with one rectangular bay and a three-sided closure on the eastern side. Inside, there was a rib vault in the western bay and a groin vault with two additional eastern ribs in the eastern bay.
Current state
St. Andrew’s church is today one of the best-preserved Romanesque monuments in Kraków, enlarged by a Gothic chapel on the north side, although at the turn of the 17th and 18th centuries its interior was thoroughly transformed in Baroque style (galleries and early modern vaults were inserted, stucco decorations and polychromes were made). The church did not avoid changes from the outside as well. Fragments of the façade were rebuilt with bricks, some windows were enlarged, the towers were crowned with early modern helmets, and the western gable was not recreated, replaced with a simple crown above the three-light window.
bibliography:
Bober M., Architektura przedromańska i romańska w Krakowie. Badania i interpretacje, Rzeszów 2008.
Jarzewicz J., Kościoły romańskie w Polsce, Kraków 2014.
Krasnowolski B., Leksykon zabytków architektury Małopolski, Warszawa 2013.
Pawlicki B.M., Ze studiów nad reliktami domniemanego palatium Sieciecha w Krakowie, “Czasopismo techniczne”, zeszyt 23, rok 108, Kraków 2011.
Sztuka polska przedromańska i romańska do schyłku XIII wieku, red. M. Walicki, Warszawa 1971.
Świechowski Z., Architektura romańska w Polsce, Warszawa 2000.
Świechowski Z., Sztuka romańska w Polsce, Warszawa 1990.

