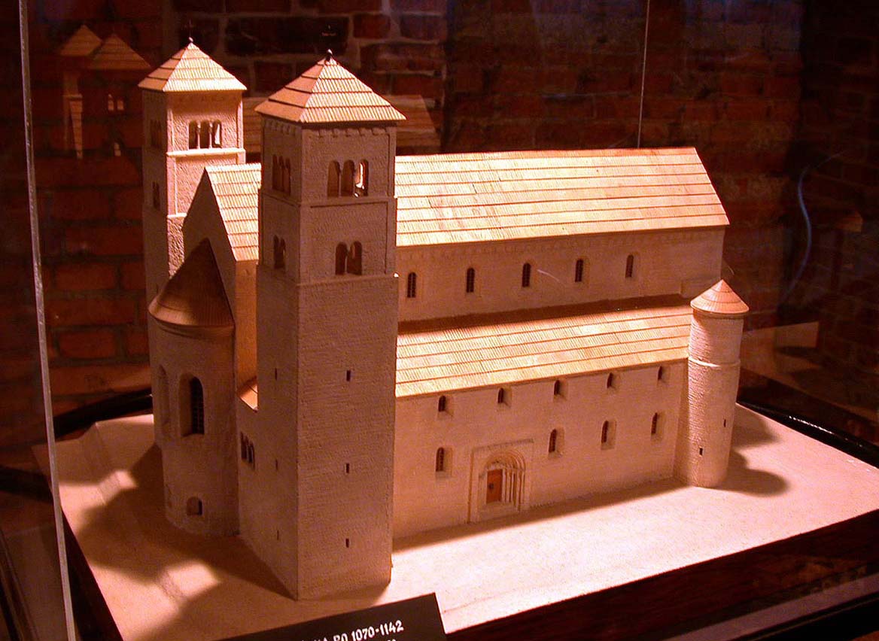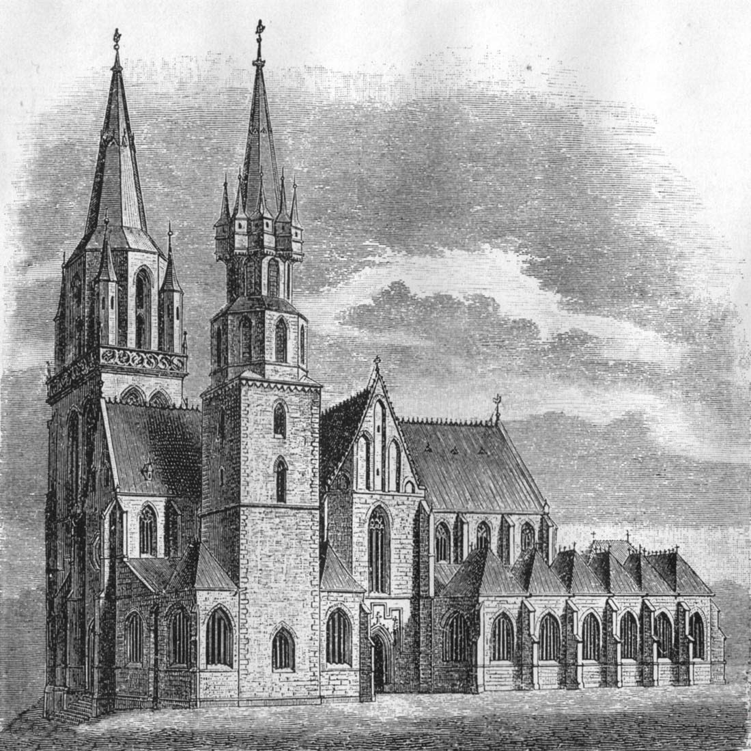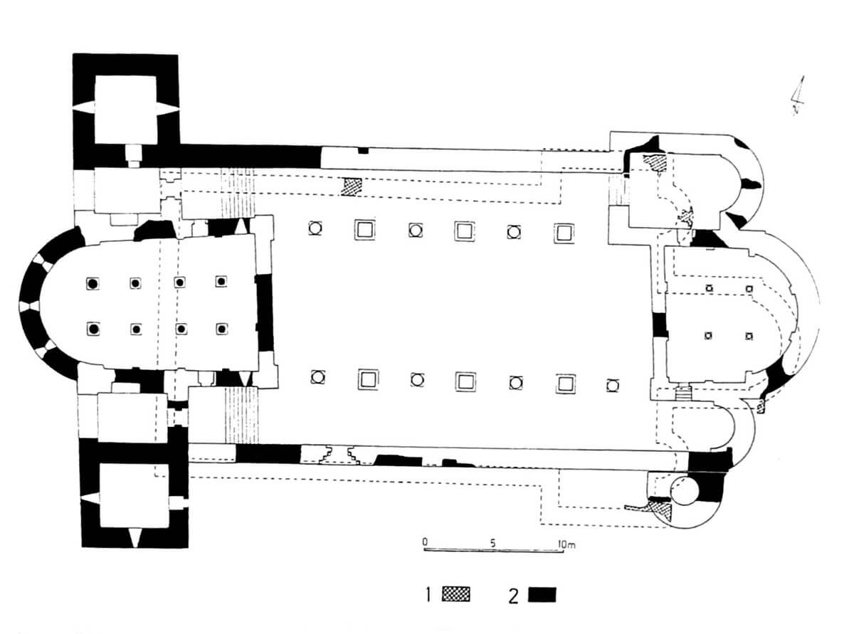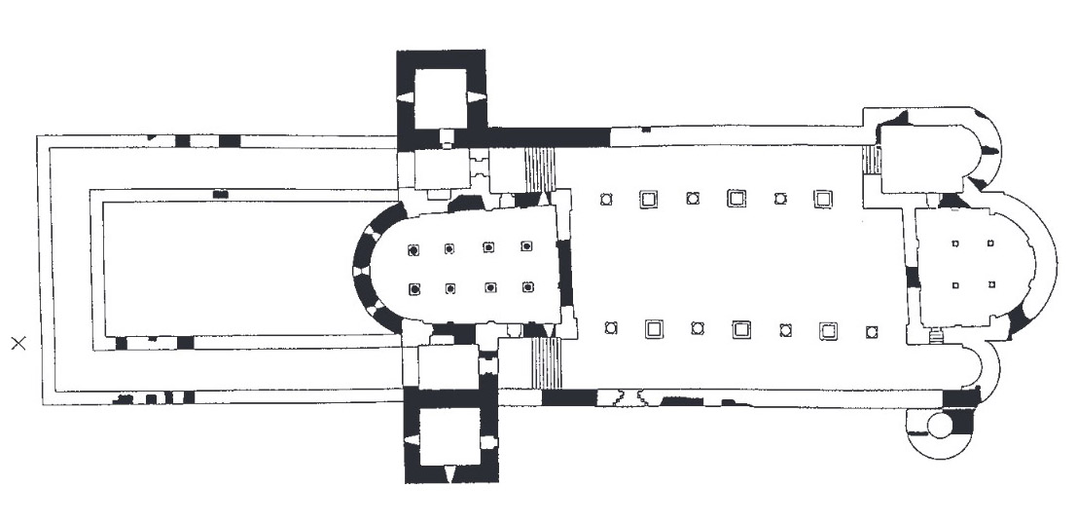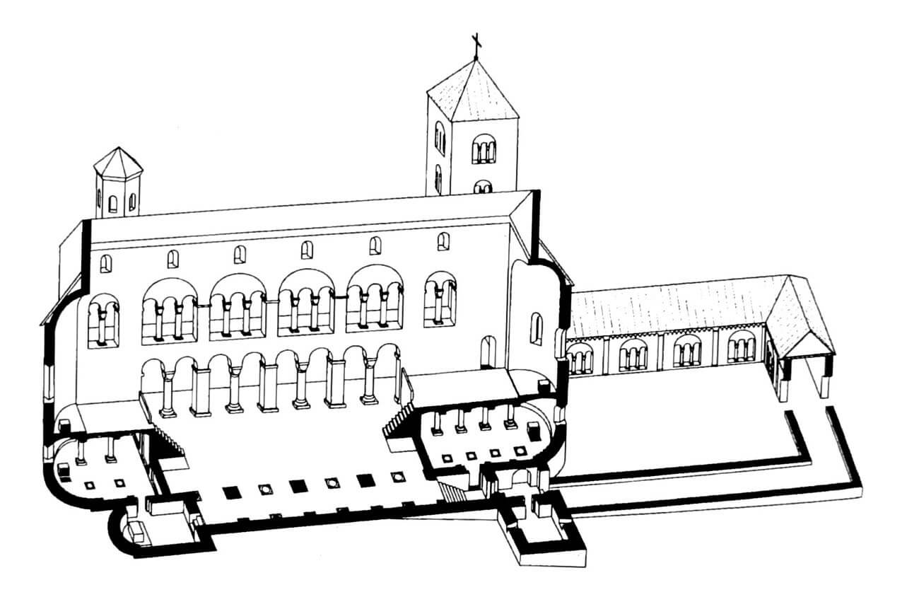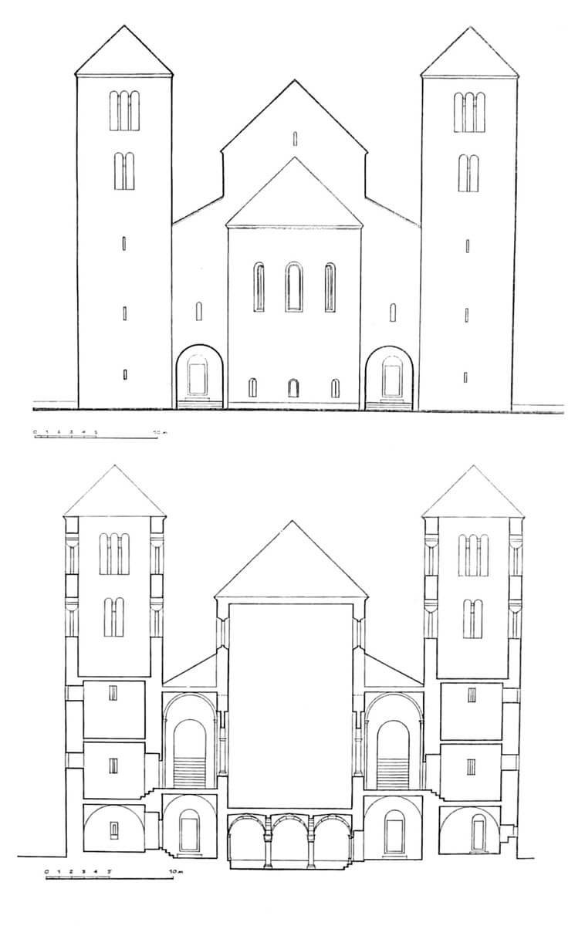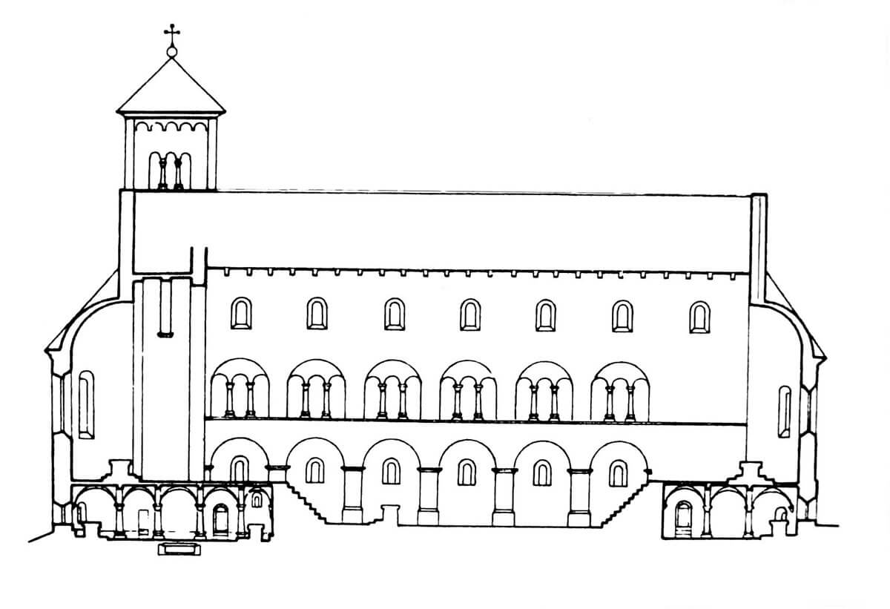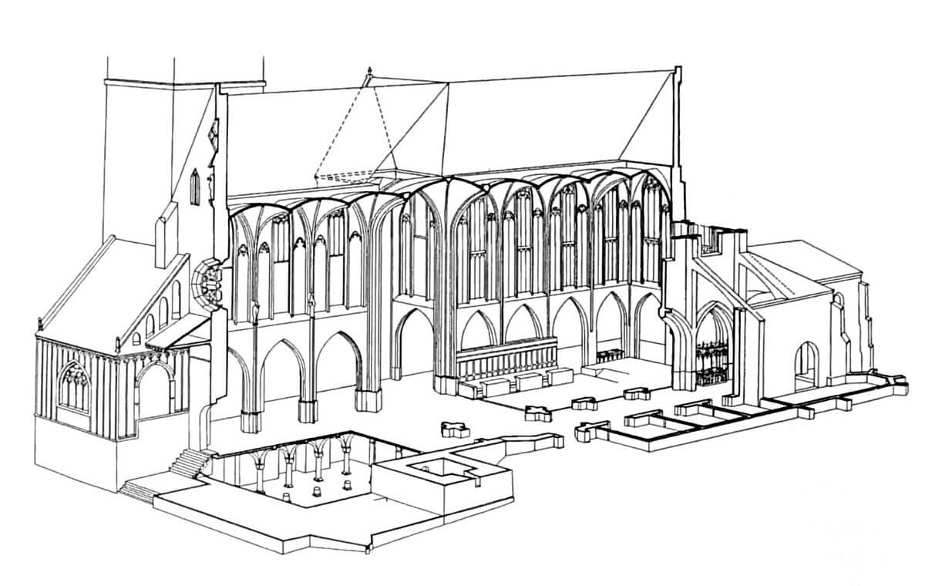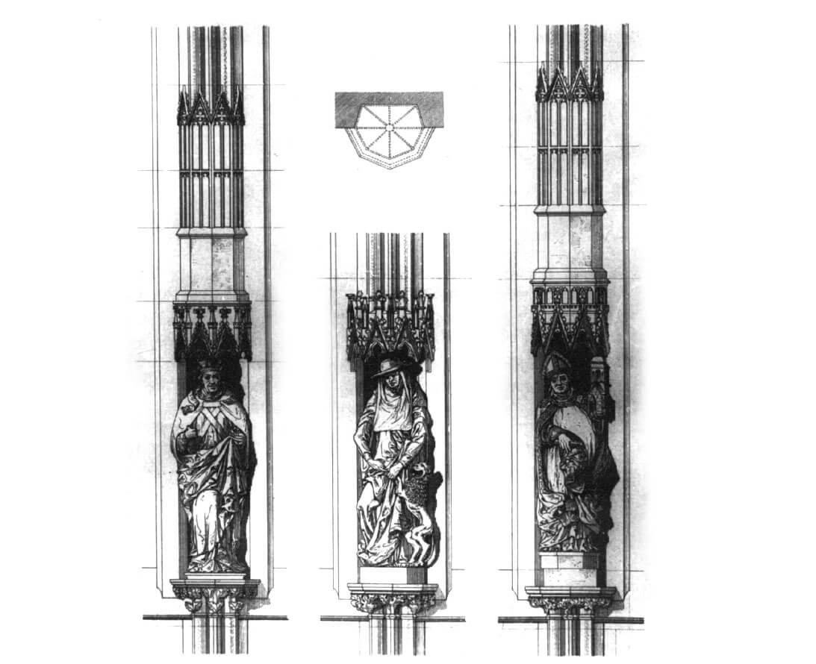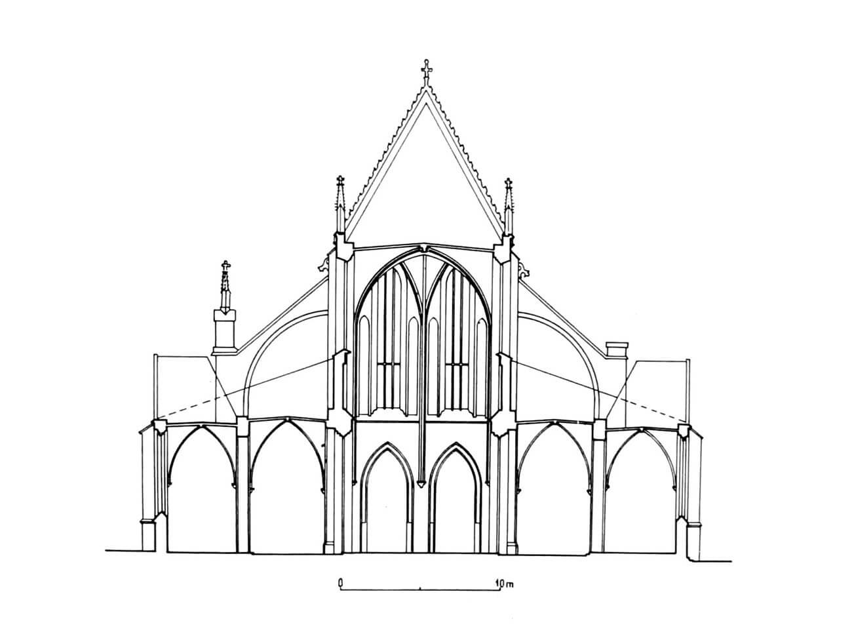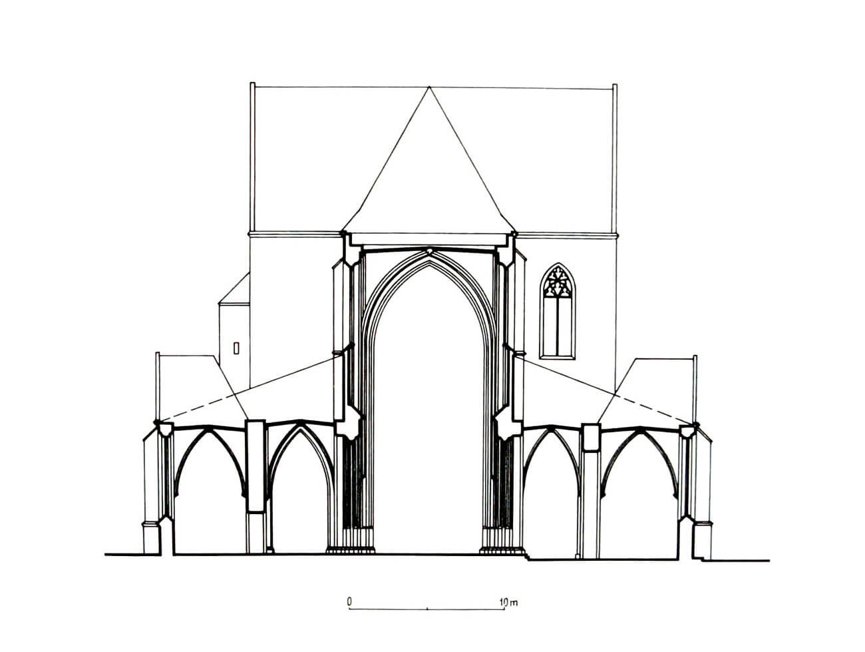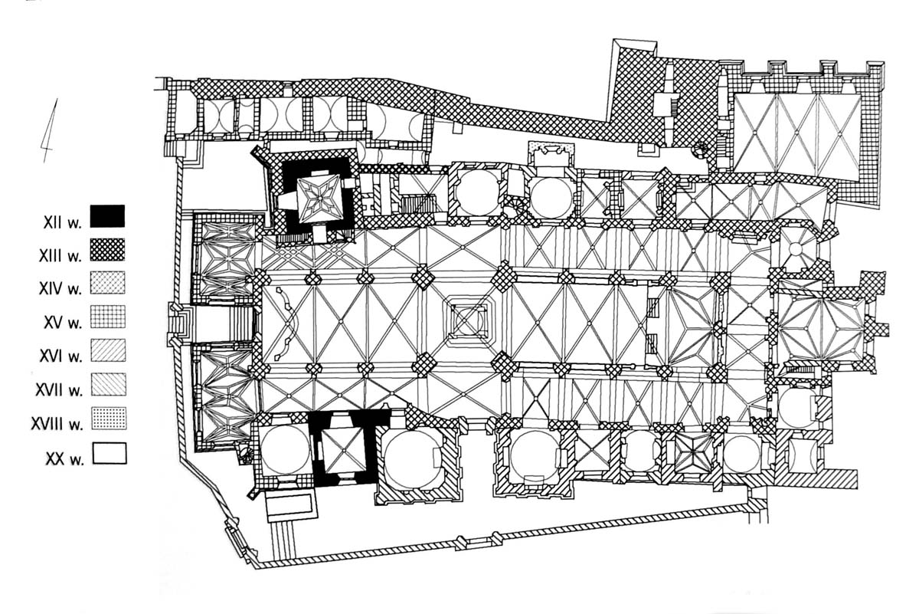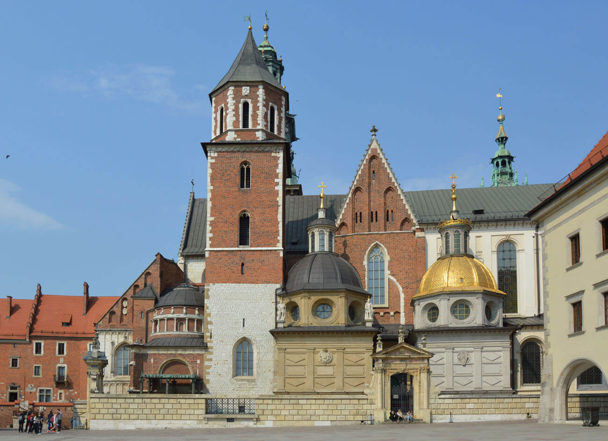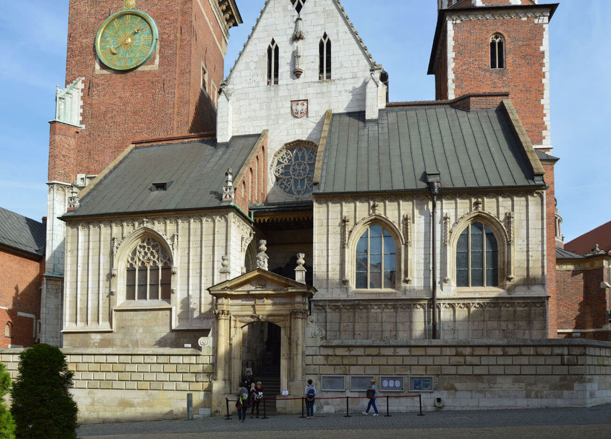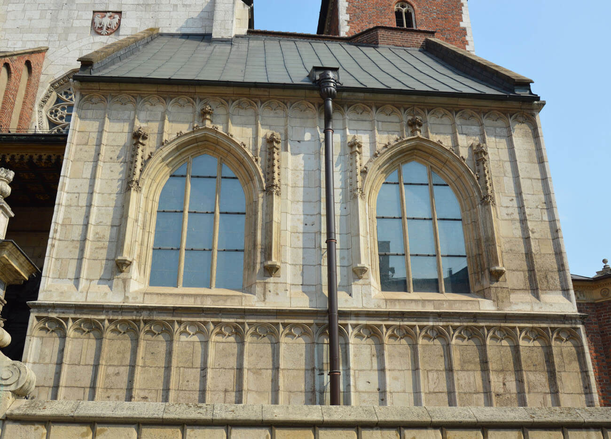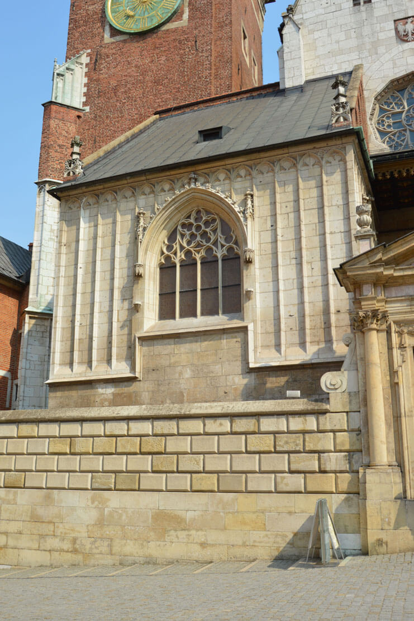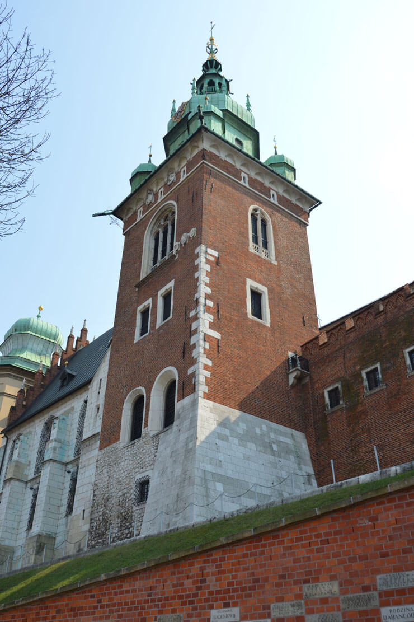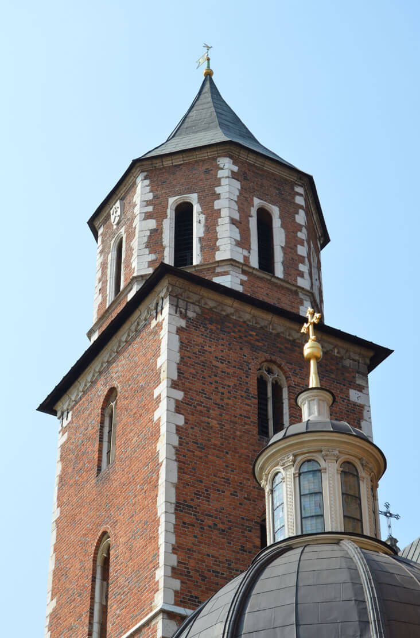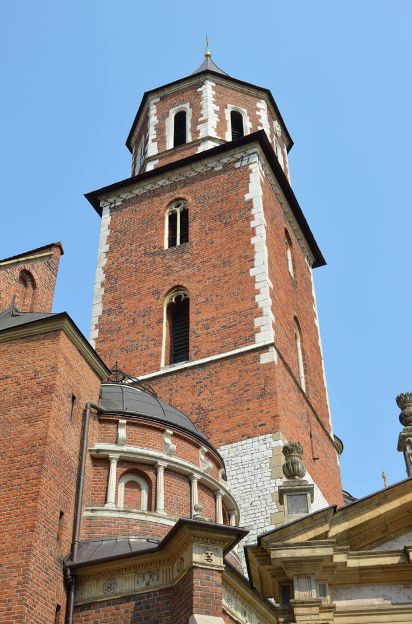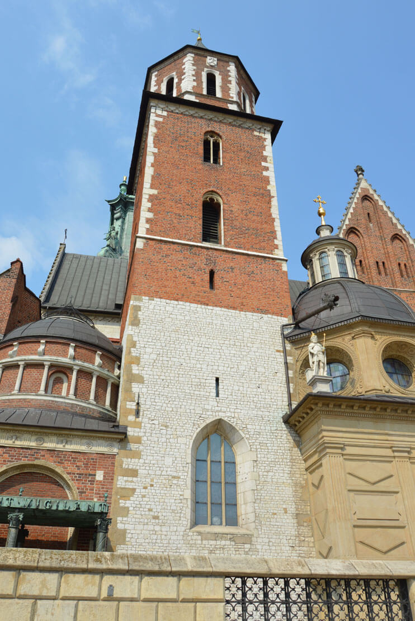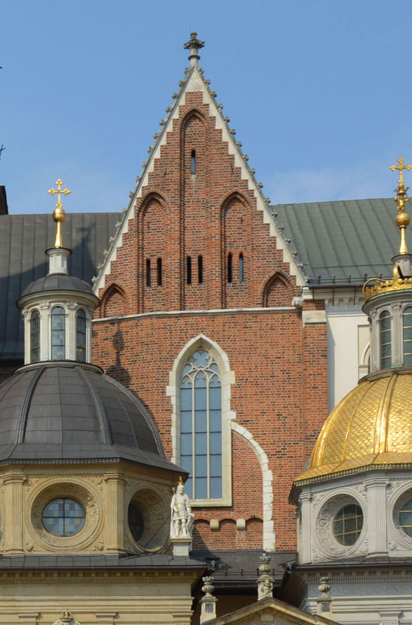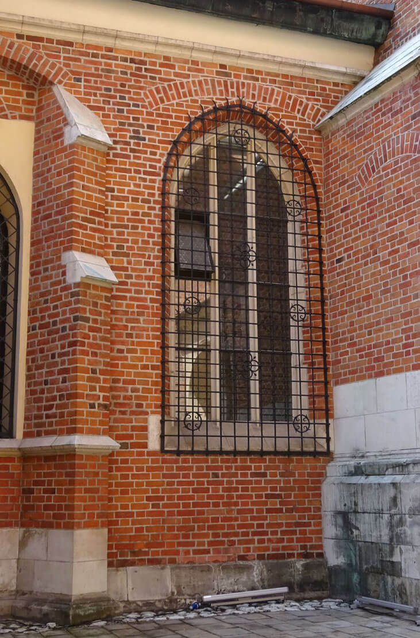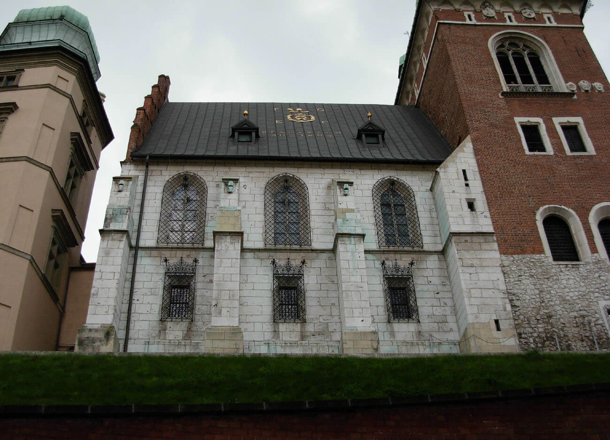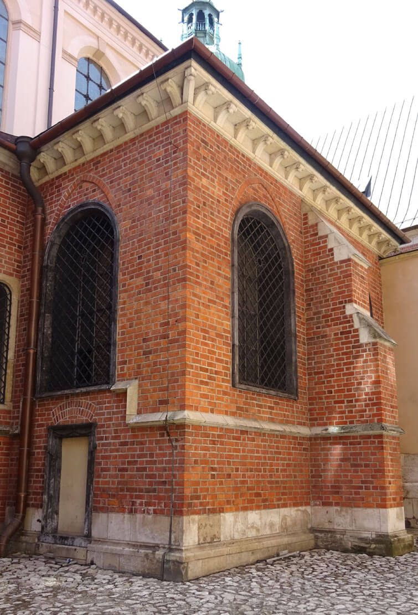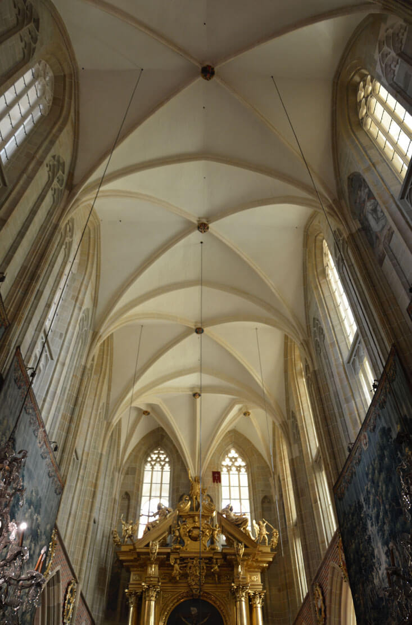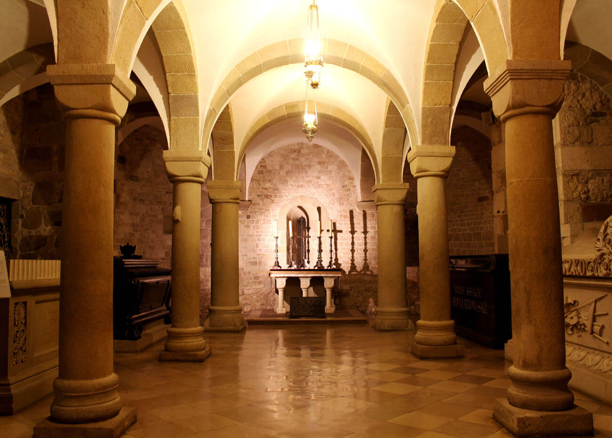History
The first cathedral on Wawel Hill was built after 1000, during the reign of King Bolesław the Brave, in connection with the creation of the bishopric at the Gniezno Congress. It was a pre-Romanesque basilica dedicated to St. Wenceslaus. At the end of the 11th century, on the initiative of prince Władysław Herman, its reconstruction began. A large part or even the entire building was dismantled, and the obtained material was used to erect a new, already Romanesque church of St. Wenceslaus, the so-called cathedral of the Herman. Its consecration took place in 1142. In the 13th century, the chapel of St. Nicholas was added to it from the north and the chapel of St. Peter and Paul from the south. In 1230 and 1305 the Herman’s Cathedral burned down.
The rebuilding of the cathedral in the Gothic style, began during the reign of King Władysław Łokietek by Bishop Nankier. After 1320, the lower parts of the walls of the chancel and some chapels were erected, but the upper fragments of the walls and vaults were for unknown reasons the work of another workshop, brought on the initiative of Bishop Grot after his return from Avignon in 1327. These workers knew the Cistercian-Burgundy building tradition, designs of the Strasbourg cathedral and church construction systems with side chapels between buttresses (Sedlec, Salem). This workshop, using various influences of distant buildings, completed the chancel until 1333, and in 1346 it was consecrated. The construction of the nave began similarly with the arrival of a new workshop after the return of Bishop Bodzanta from Avignon in 1348 and was completed by around 1359, in that same year the bishop dismissed the diocesan clergy from the fundraising for construction. In 1364, in the presence of King Casimir the Great, the Archbishop of Gniezno, Jarosław Bogoria Skotnicki solemnly consecrated the entire cathedral.
At the beginning of the 16th century, the renaissance Zygmunt’s Chapel was erected, which was a model for new chapels built in the place of earlier Gothic ones. In 1655-1657 and again in 1702, the Swedish army destroyed the church and the monuments accumulated in it. Eighteenth-century repairs and reconstructions were already carried out in the baroque style. Also in the nineteenth century, the cathedral was repeatedly reworked in various parties. The main restaurant was made from social contributions in the years 1895-1910.
Architecture
The cathedral complex was situated in the northern part of Wawel Hill, close to the earth and timber fortifications. In the pre-Romanesque period, it received the form of a monumental basilica structure, a considerable length of up to 45 meters and a width of about 21 meters. The pre-Romanesque church had a transept, probably with two small apses from the east and a third apse closing the chancel bay in the east. It was built of flat limestones, arranged in horizontal layers using the opus incertum technique, so hewn only on one side, arranged in an irregular pattern.
The Romanesque cathedral of Herman was made of limestone and sandstone, on the ground using the opus emplectum technique, with the face of the walls made from the outside and inside of limestone cubes laid in careful layers, and the inside with unworked stone bound with lime mortar, while the corners were reinforced with sandstone ashlar. It was basilica with two aisles measuring approximately 57 x 22 meters, closed from the east and west with two large apses. On the west side of the facade there were two massive four-sided towers, and a magnificent atrium, about 21.5 meters long and 26-30 meters wide. Its walls were separated by pilaster strips and topped with an arcaded frieze, and the height of the gallery inside was about 7-8 meters. The extensive form of the western facade leads to the recognition of this part as the cathedral’s main choir, more important than the eastern three apse choir, where the aforementioned large apse was located at the end of the central nave and two smaller apses at the aisles. The north-eastern apse closed a separate chapel, wider than the aisle, while a cylindrical or polygonal turret with a staircase leading to the side gallery was adjacent to the eastern end of the southern aisle.
The main entrance was in the middle of the southern wall. Inside cathedral had two crypts: the larger, western of St. Leonard and the smaller one with an unknown call, under the eastern choir. The crypt of St. Leonard is the best preserved to this day, it is 10 x 15 meters, hall, finished with an apse of 8 meters in diameter. It is divided into three aisles with eight pairs of columns, of which the western pair has a slightly larger diameter. Most likely, these columns supported the altar located on the upper level. Crypt of St. Leonard was flanked by two two-bay vestibules located on the extension of the aisles, with access to their upper storey provided by side galleries. The central part of the eastern choir was also elevated above the floor level, containing a three-aisle and four-pillar crypt below, connected by a passage to the crypt under the chapel at the northern aisle. The Romanesque cathedral drew on patterns created for the monumental imperial buildings from the Rhineland area, but processed in accordance with local needs.
Gothic reconstruction of the cathedral created a basilica with a central nave, two aisles, a transept, chancel, ambulatory and crown of chapels around the nave. The chancel of the church was rectangular and surrounded by an ambulatory, which vault was initially at the same height as the vault of the side aisles in the nave. The church still had two towers, but they were rebuilt between the fourteenth and fifteenth centuries using the Romanesque ground floors (in the tower of Silver Bells, the Romanesque part has been preserved up to 12 meters). In the fifteenth century, the cathedral obtained the third tower after rebuilding the defensive tower that formed part of Wawel’s fortifications. This tower called Zygmunt’s Tower in the sixteenth century was raised and transformed into a belfry. One of the last medieval elements added to the cathedral was the treasury on the north side, it construction was begun in 1480. It received an aisleless layout and rich sculptural decoration.
The church was gradually surrounded by private chapels, funded by bishops and rich magnates. At the ambulatory from the north to the east, these were the four-sided chapels of St. Matthew and Matthias, St. Lawrence, St. Cosma and Damian. At the two eastern bays was the chapel of St. Margaret, from the 14th century functioning as a sacristy, closed polygonally from the east, but in the second half of the 15th century extended to the east with a quadrilateral bay. On the axis of the ambulatory, there was the St. Mary’s Chapel – quadrilateral, with a narrower altar part. On its northern side there was a chapel of St. Catherine, and to the south, the chapel of St. Thomas. Both side chapels were single-bay and polygonally ended. From the south was the chapel of St. John the Evangelist with a polygonal closure, further west the chapel of St. John the Baptist, Conception of the Virgin Mary, Assumption of the Blessed Virgin Mary. At the nave from the north, there was a chapel of St. Nicholas and the Youth Chapel with a matroneum and a chapter house in the ground floor of the Clock Tower. From the south there were chapels of St. Peter and Paul, St. Stephen and the Purification of the Virgin Mary. In the western part of the cathedral were built two magnificent three-bay chapels: the Holy Trinity and the Holy Cross, serving as mausoleums for King Kazimierz Jagiellończyk and Queen Zofia Holszańska. The interior of the chapel of Holy Cross was covered in the 15th century with paintings by Ruthenian artists.
The basic biphasic construction of the Gothic cathedral (first the chancel, then the nave), as well as the need to adapt it to the Romanesque remains, caused visible irregularities in the shape of the transept and the uneven width of the side aisles. Another characteristic solution of the Gothic Kraków cathedral was the use of a pillar-buttress construction system and contrasting in the chancel of cross-rib vaults with an effective three-parts vault, established in the eastern side. It formed a kind of canopy above the altar, compensating for the lack of polygonal closing of the apse.
The external façades of the central nave were clad with ashlar and fastened with buttresses. The nave was also crowned with a frieze of trefoil arcades and a cornice. In the west façade, the main entrance portal was placed, over which the Poraj coat of arms of bishop Bodzenta was placed. On the gable there was a statue of St. Stanisław, mounted on a console under the canopy. Two chapels by the façade, richly decorated with blind tracery and with corner pinnacles from the north, were also covered with ashlar cladding. The chancel was surrounded with buttresses, probably also with flying buttresses above the roofs of the ambulatory. The façades were crowned with a frieze of a frefoil arcades, a cornice and a balustrade with a stone gutter with zoomofric gargoyles. The eastern and the transept gables were divided with five pointed blendes, crowned with crockets and fleurons. The light of the cathedral was provided by windows filled with tracery, splayed on both sides, three-light in the nave and the chancel, multi-light in the gable walls of the transept. In the central nave, on the axis, sunlight was introduced by a twelve-sided oculus framed with rich floral decorations and filled with a tracery rosette. In the gable, two much simpler openings were inserted, separated by a forked shaft, and one diamond-shaped, four-light window.
Inside the main parts of the cathedral mainly cross-rib vaults were built, only in the St. Mary’s Chapel and three-part vault in the already mentioned last bay of the chancel (it is considered the first such vault in Poland). In addition, net vaults were installed over the two western bays of the northern aisle. The division into the aisles was provided by pillars on the plan of elongated octagons, from the side of the aisles and ambulatory equipped with buttresses connected by arcades (pillar-buttress system). The arcades between the aisles were built pointed, moulded. The transept was also separated by high, moulded arcades.
The interior façades of the chancel received a two-story form with low, moulded arcades and a high upper storey. The cornice above arcades was intersected in one plane with the prominent vault shafts, fastened in bundles and hung on corbels. The window recesses of the upper floor were raised up from the cornice to the vault arches, and were glazed only in the upper part, from the middle of the height. On both sides, they were also flanked with high pointed panels with blind traceries. The characteristic divisions of the chancel façade were repeated in the transept and in the nave, but bundles of shafts were erected along the pillars from the floor, with a break above the cornice above the arcades into canopy niches. In the aisles, the ribs were embedded in the buttresses of the pillars, while at the perimeter walls they were set on moulded corbels. In the ambulatory, the vaults were hung on tracery and bas-relief corbels.
At the north-east corner of the cathedral, at the chapel of St. Margaret, in the 15th century the cathedral treasury was erected on the site of an older sacristy. It was a two-storey building, covered with vaults on both levels, in the years 1481-1500 faced with stone cladding outside. Vertical communication was provided by staircases placed in the thickness of the western wall. The first led, among others, to a latrine projection filling the corner between the treasury and the Sigismund Tower, and below it was an elongated chamber preceded by a square vestibule. A second staircase with a spiral stairs led to a long and narrow room covering the entire length of the west wall. It served as a porch leading to the arrowslit in the top part of the projection.
One of the most important elements of the Gothic cathedral’s equipment was the choir partition (rood screen), probably built in the 14th century. It probably occupied the entire width of the church, separating the nave from the chancel with an ambulatory. It could have been vaulted with ribs based on preserved corbels placed in the jamb of arcades connecting the arms of the transept with the ambulatory. Another interesting element were canopy niches in the nave and choir. They were divided into two groups: the canopies on the border of the first and second bays received gables crowned with crockets and pinnacles protruding from them, while the canopies between the second and third bays consisted of gables filled with rich traceries, and the crockets were smaller in them than in west part. These differences may have been due to a change in the construction workshop.
Current state
The cathedral of Saint Stanislaus and Wenceslas on the Wawel Hill occupies a unique position in the history of Poland and in the consciousness of the Polish Nation. It was a place of coronation of Polish kings and burials of rulers, chiefs, leaders and national bards. The cathedral’s treasury contains many antique liturgical utensils, regalia, jewels and historical memorabilia. For centuries, it has been a place of worship of Saint Stanisław, who is inseparably connected with the idea of a united and independent Polish State, valid both in the era of regional disintegration, during the partitions and during the communist regime.
Despite repeated rebuilding, its medieval, especially Gothic, but also Romanesque elements are easily discernible. The latter is the crypt of St. Leonard, the lower part of the Silver Bells Tower, and the lowest part of the Clock Tower. Among the Gothic elements from the outside the following have preserved: the eastern gable, relics of the chancel cornice with gargoyles and a balustrade, partially reconstructed gable elevations of the transept and the western facade of the church with a polygonal rosette.
The door of King Casimir the Great from the 14th century has preserved to this day and leads to the inside of the cathedral. In addition, in the cathedral you can see, among others the tombstones of Władysław Łokietek and Casimir the Great from the 14th century, and the tombstones of kings Kazimierz Jagiellończyk and Władysław Jagiełło from the 15th century.
bibliography:
Architektura gotycka w Polsce, red. M.Arszyński, T.Mroczko, Warszawa 1995.
Bober M., Architektura przedromańska i romańska w Krakowie. Badania i interpretacje, Rzeszów 2008.
Czyżewski J., Walczak M., Z badań nad gotycką katedrą w Krakowie, “Studia Waweliana”, tom VIII, Kraków 1999.
Jarzewicz J., Kościoły romańskie w Polsce, Kraków 2014.
Krasnowolski B., Leksykon zabytków architektury Małopolski, Warszawa 2013.
Pianowski Z., Który Bolesław? – Problem początku architektury monumentalnej w Małopolsce [w:] Początki architektury monumentalnej w Polsce, red. Janiak T., Stryniak D., Gniezno 2004.
Świechowski Z., Architektura romańska w Polsce, Warszawa 2000.
Walczak M., Kościoły gotyckie w Polsce, Kraków 2015.
Węcławowicz T., Gotyckie bazyliki Krakowa, Kraków 1993.

