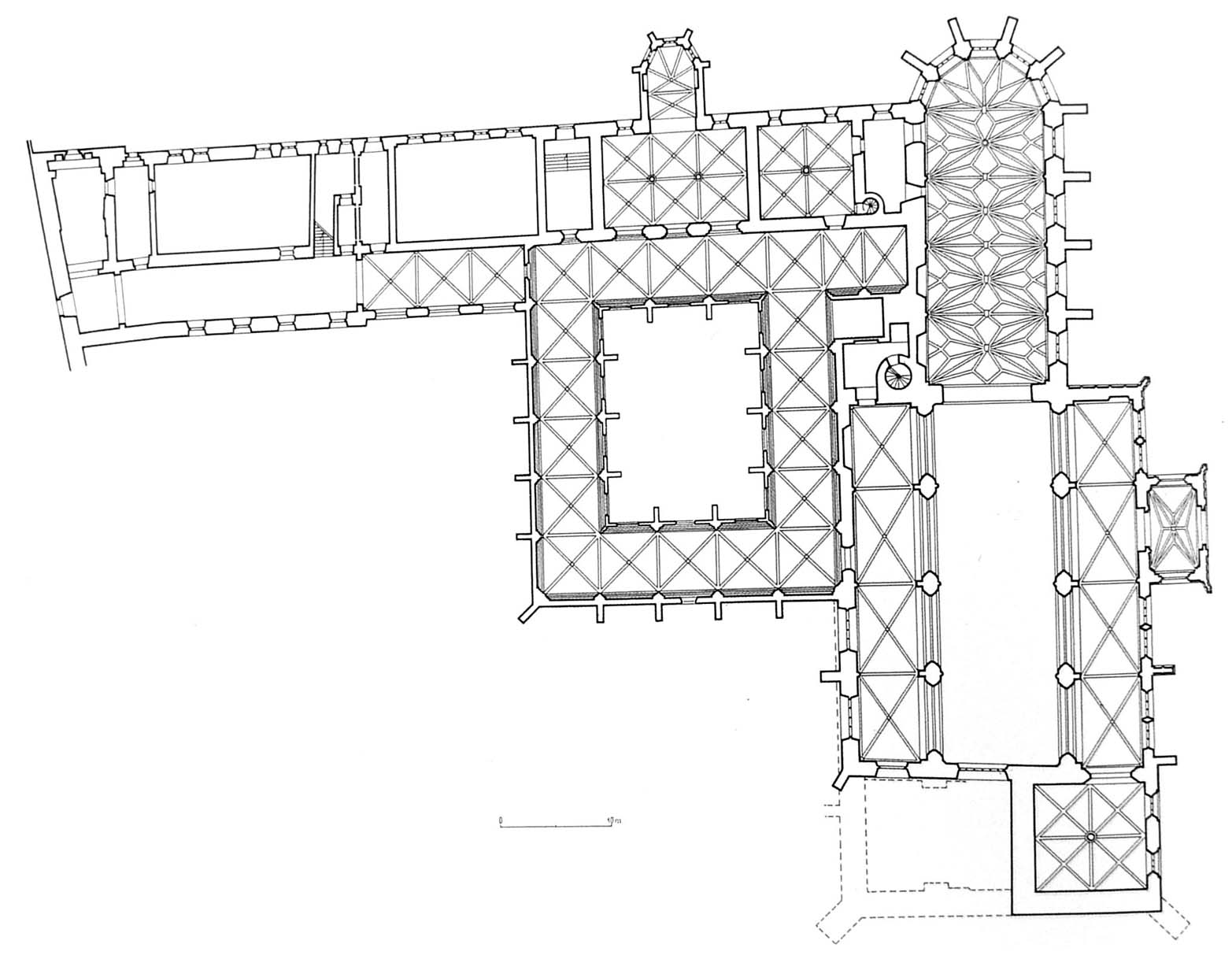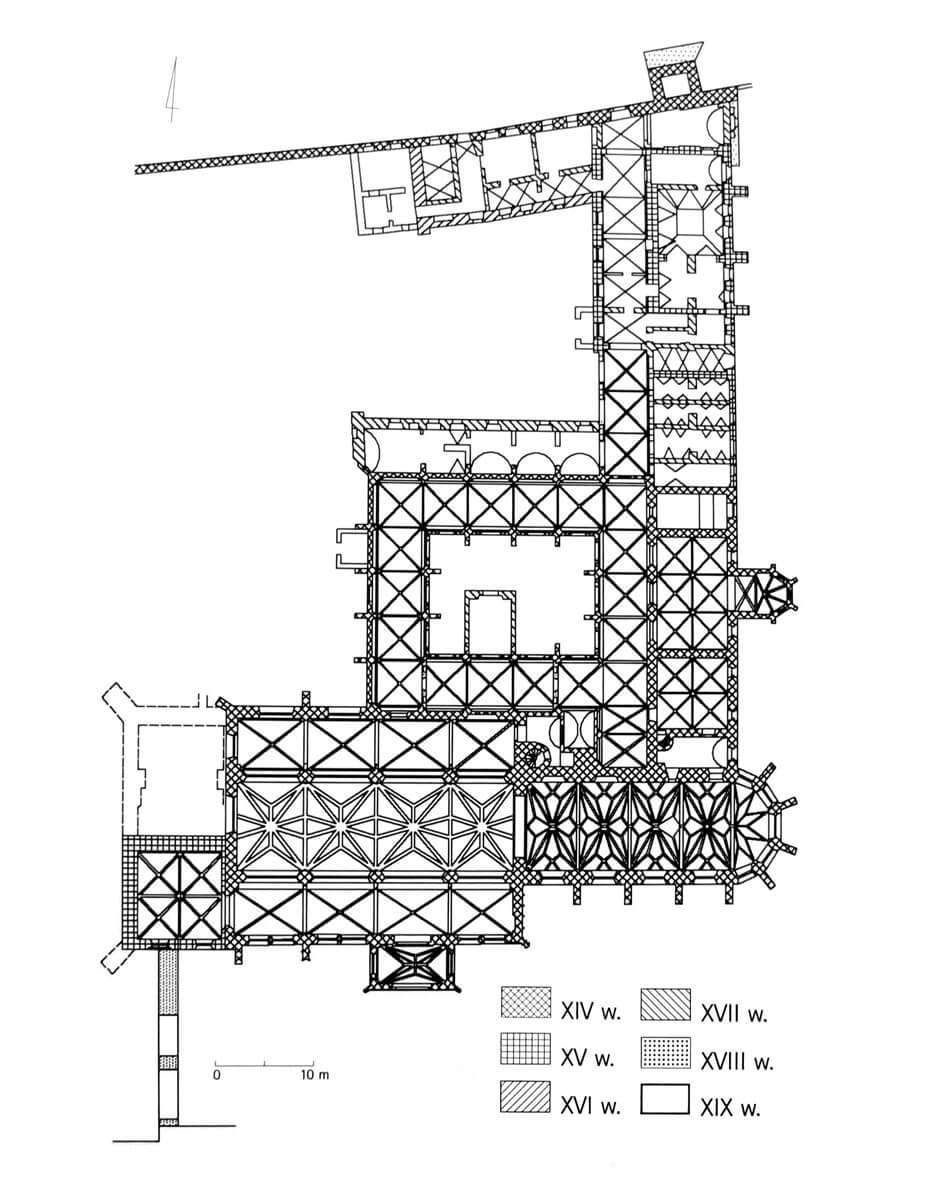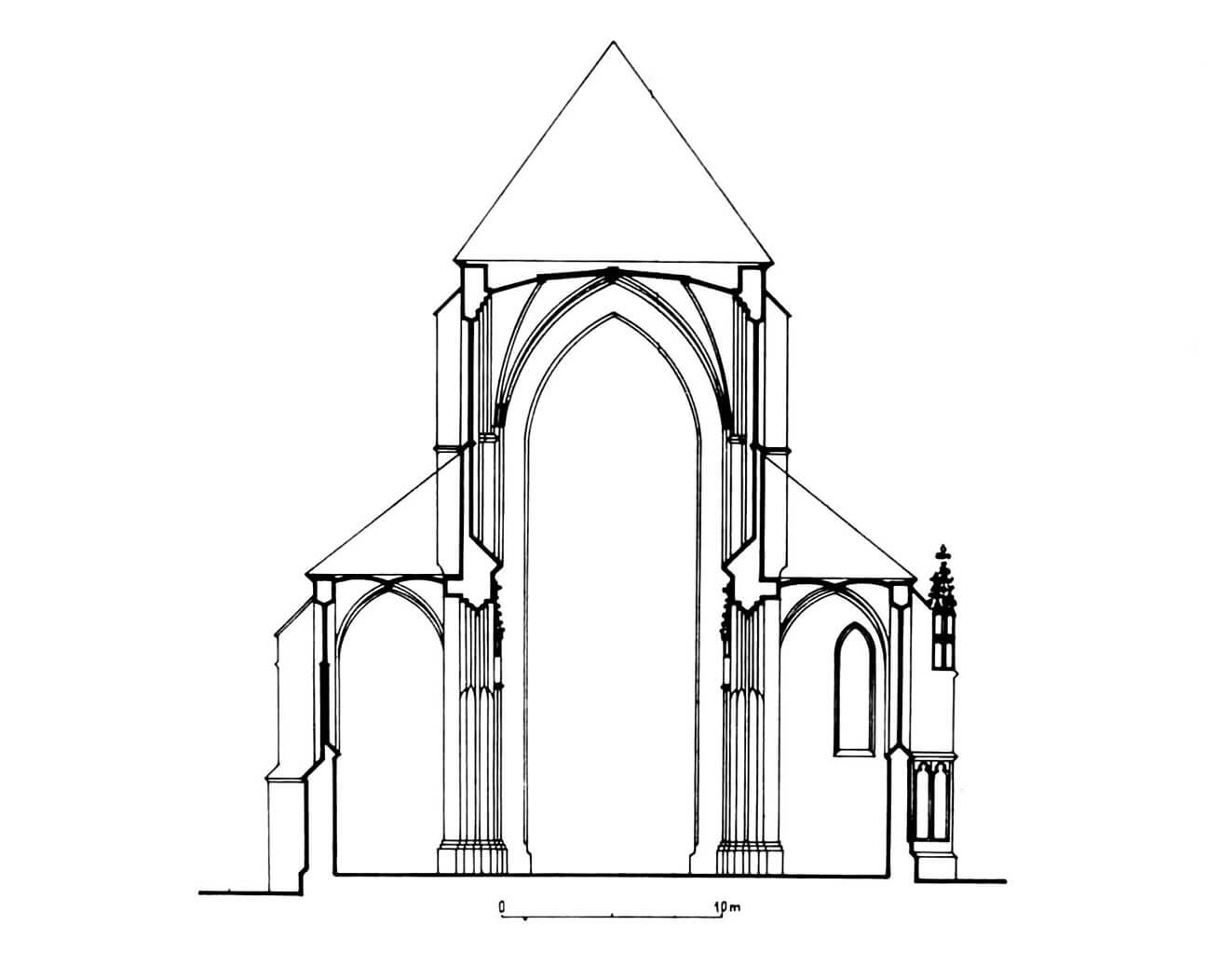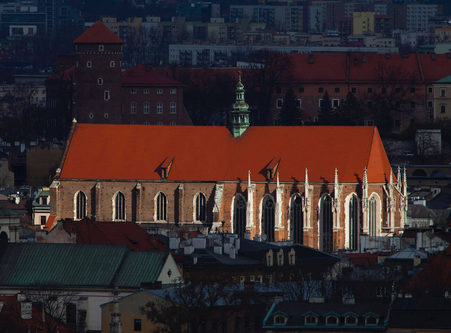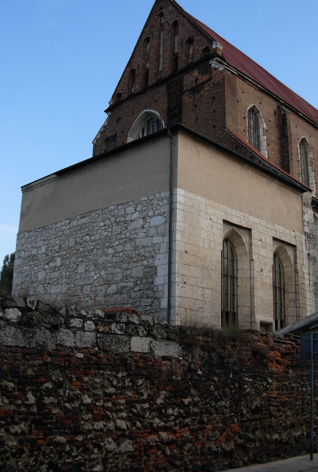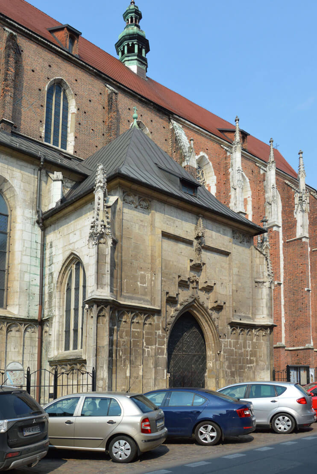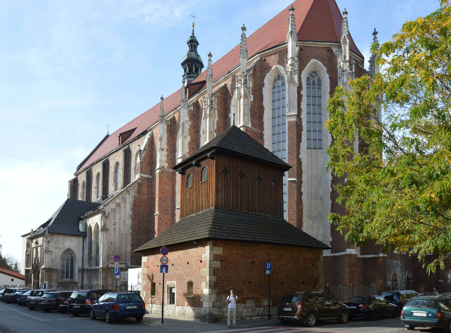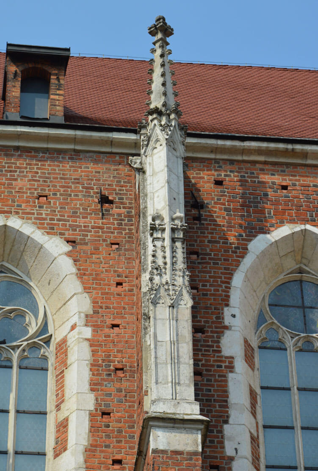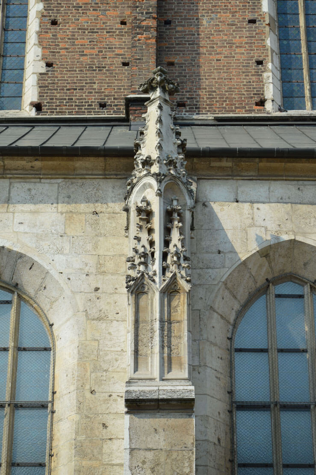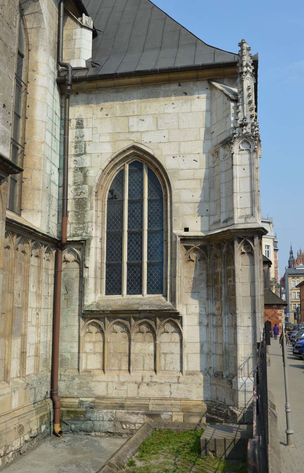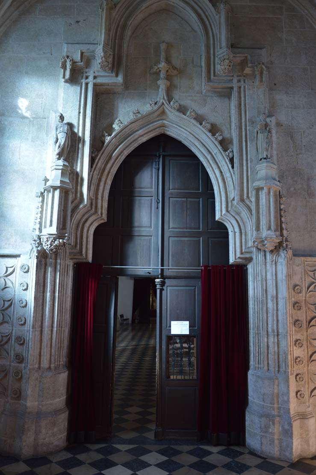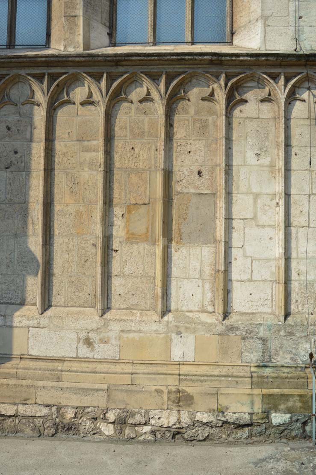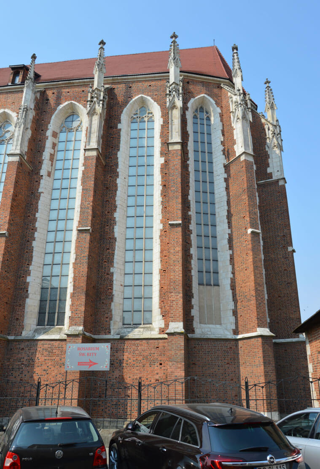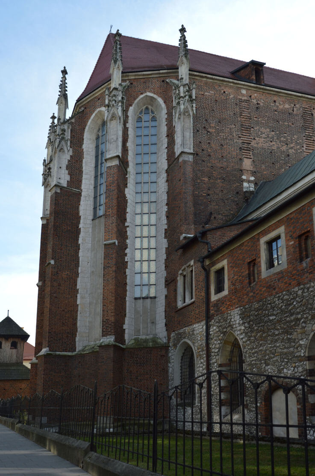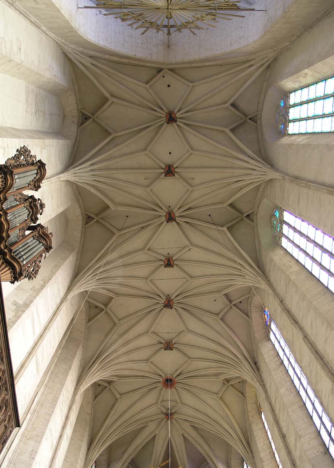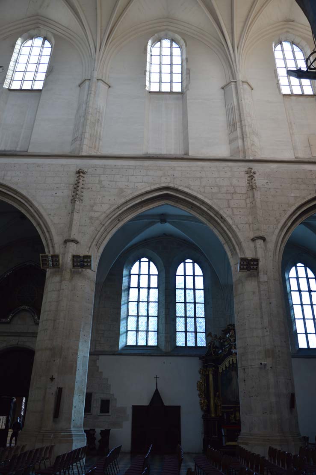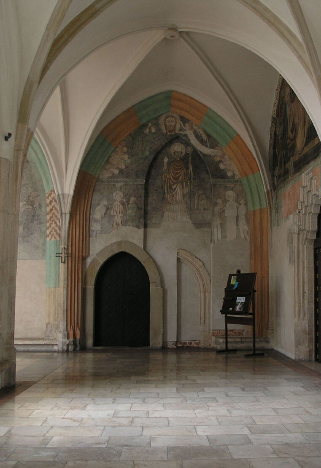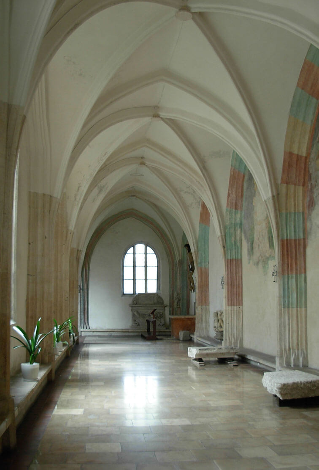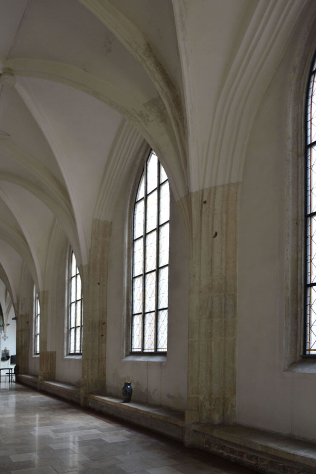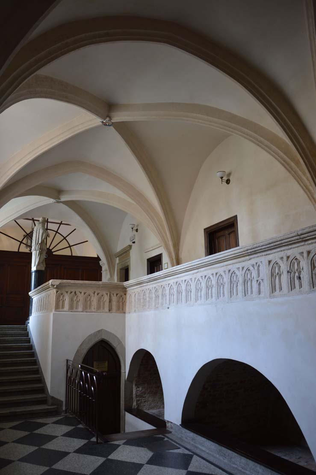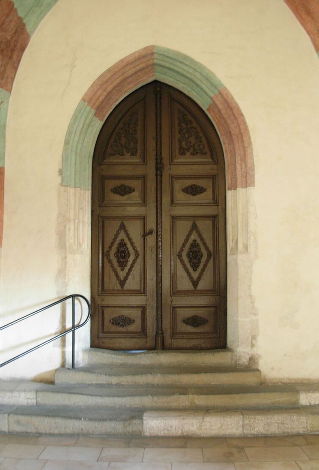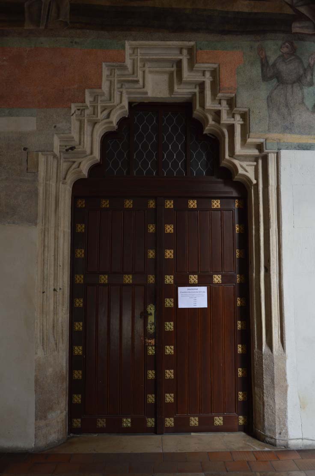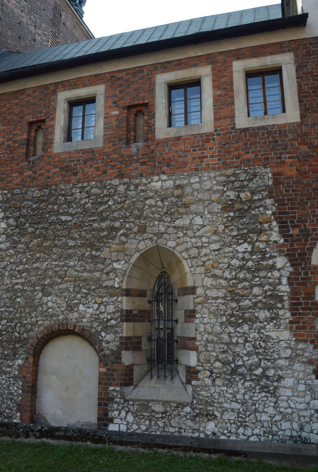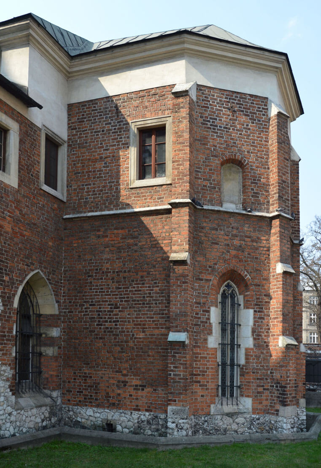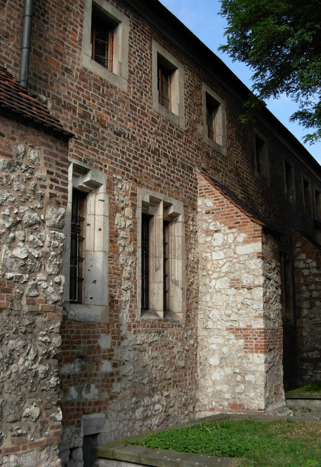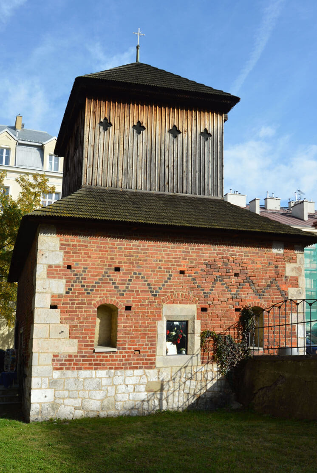History
The Augustinian church and friary in Kazimierz owed their founding to King Casimir the Great, who brought monks from Prague and provided land for the construction of a friary between the town gate and the church of St. Stanislaus. In 1342, the construction of the monastery complex began, more specifically the eastern wing with the chapter house and chepel of St. Dorothy. In 1363 the king renewed the donation due to the destruction of the first document, and a year later the first chapel with three altars was consecrated. In 1378, the chancel of the church with the cemetery and cloister were consecrated by the bishop of Kraków, Jan Bodzanta. The construction of the nave of the church took much longer, as the main works were not completed until 1426. Not all plans could be implemented either, because of the two towers that were to flank the west facade of the church, only the foundations were completed. The church was also to be originally one bay longer. On the site of the unfinished part, around 1404, Stibor of Stiboricz founded the chapel of St. Monica.
In 1443, as a result of an earthquake, the vault of the central nave collapsed, which was rebuilt only in the years 1503 – 1505 with the participation of masters Hanusz and Jakub from Miechów and carpenter Waszniowski. In 1448, the construction of the southern aisle and porch was completed, initiated by representatives of the Lanckoroński family and bishop Zbigniew Oleśnicki. The work related to the reconstruction and expansion of the friary was supported by numerous indulgences from the years 1444, 1467, 1468 and 1472, as well as donations from the years 1449, 1452, 1453, 1455, 1475, the income of which was used to cover the costs of construction works. In the 15th century, a free-standing wood and brick belfry was also erected next to the friary church.
In the 16th century, the friary was hit by misfortunes, first a flood in 1534, then a fire in 1556 and another flood two years later. In the years 1561-1562, the vault of the central nave was renewed, further renovation works had to be carried out after the fires of 1604 and 1638. Unfortunately, a dozen years later, during the Swedish Deluge, the complex was devastated by the invaders’ army. In 1786 it was hit by an earthquake that damaged the walls and vaults, and shortly thereafter the Austrian authorities turned the church into a weapons warehouse. Thanks to the efforts of Bishop Karol Skórkowski and President of the Senate, Kasper Wielogłowski, the church and friary were saved from demolition and renovated. In 1814 the church was re-consecrated. In 1826, renovation works were carried out, but during them the vault of the nave collapsed. Further renovation works took place from 1892, in the years 1904-1909, 1910-1912 and after 1979.
Architecture
The friary was located in the north-west part of the town Kazimierz, on a plot adjacent to the defensive wall from the north. From the east it bordered on a residential plot behind which there was a road to the Kraków Gate, while to the west it reached the church of St. Michael and Stanislaus on the Rock. The southern part of the friary was created by the magnificent church of St. Catherine and Margaret, to which from the north there were claustrum buildings with a garth surrounded by cloisters.
Church finally achieved the form of a basilica with central nave and two aisles, without a towers and without a transept. It received a four-bay chancel ended in the east with a polygon, adjacent to the four-bay nave, which was originally supposed to be one bay longer. Initially, the nave was also supposed to have a hall form (as evidenced by the massive eastern wall), but no adequately high aisles were erected. The slender chancel obtained a particularly sophisticated form, in contrast to which the western part of the church was built much simpler, having the same height and covered with a common gable roof. On the northern side of the chancel there was a sacristy, on its western side there was a passage to the friary and, at the two western bays, the Chapel of the Leather Belt Brotherhood, accessible from the northern aisle. At the south aisle a porch was built from the south, and the chapel of St. Monica.
From the outside, the church was enclosed with high, stepped buttresses, in the corners situated at an angle. The chancel buttresses received a much more decorative form, with stone blind traceries, small gables and pinnacles, while the southern buttress of the rood wall was built on the remains of the wall of the originally intended but unrealized hall nave. The pointed, three-light windows, placed between the buttresses, were splayed on both sides. In the nave they were filled with simple shafts, in the chancel with more elaborate traceries. Each bay of the central nave and the chancel had one window, but in the southern aisle, two were pierced per bay, filling almost the entire space between the buttresses. The largest, six-light window was embedded in the central nave from the west, not on the axis, but shifted to the north due to the chapel of St. Monica. Above it there was a seven-axis gable built, divided by semicircular blendes with a pyramidal arrangement. The horizontal division of the external façades of the church was provided by a plinth, dripstone cornice and a crowning cornice. The southern aisle was additionally distinguished by ashlar cladding with blind tracery. In addition, two bas-relief masks were embedded at the cornice, and between the windows of the eastern bay, a console decorated with floral motifs was inserted.
At the southern aisle, at its second bay from the east, at the beginning of the 15th century, a porch on a rectangular plan was added, protecting the main entrance to the church from the town side. The interior of the porch around 1449 was covered with a four-arm stellar vault based on polygonal shafts. On its bosses there was a bas-relief coat of arms of bishop Zbigniew Oleśnicki. The external façades of the porch were decorated with blind tracery, dividing walls into pointed panels with a trefoil motifs, referring to the decorations of the southern aisle façades. Blind tracery was also used on the buttresses of the porch, which were topped with pinnacles decorated with crockets and fleurons. In addition, on the south-eastern buttress a bas-relief heads of a monk and a devil were inserted. The porch portal was topped with an ogee arch with crockets and a fleuron, and above it with a stepped, moulded framing in the form of a gable with tracery decoration. The composition was topped with a statue of the Virgin Mary with Child mounted on a console under the canopy.
St. Monica’s Chapel was built on a square plan, on the foundations of the unfinished fifth bay of the nave. On the outside, it was very crude, but inside it was covered with a Gothic palm vault supported by a central octagonal pillar and bundles of shafts springing from the window cornice. Its illumination was provided only by two pointed southern windows, splayed on both sides, framed on the sides by moulding, filled with three-light tracery. A dripstone cornice, which was an extension of the aisle cornice, run under the windows on the southern façade. The chapel was opened to the interior of the southern aisle with a chamfered arcade.
The main, southern entrance to the church covered by the porch, had the form of an exceptionally impressive portal set on a double plinth, with an overhanging archivolt with a double step, above which there was a second archivolt built. Both were richly moulded, crowned with ogee arches with crockets and fleurons, flanked with relief pinnacles on consoles with floral and geometric decorations. The corners of the portal were decorated with rosettes and tracery arcades with lilies. The western portal to the nave was not completed, except for the moulded jamb and a fragment of the archivolt. Subsequent portals, moulded stone, pointed, led from the friary to the chancel and from the friary to the northern aisle. Two ogival openings were also placed at the chancel arcade halfway up the wall. Presumably, they led to the rood screen separating the two main parts of the church: the nave accessible to all people and the chancel reserved for monks.
Inside the church, a pillar-buttress system characteristic of Kraków was used. The pillars were placed on the projection of elongated octagons, set on pedestals, from the side of the aisles with buttresses connected by chamfered arcades. Apart from the pillars, the inter-nave arcades were springing from the half-pillars on the eastern and western sides. The pointed archivolts of the inter-nave arcades were decorated with moulding, and between them on the walls of the nave and pillars there were pilaster strips finished with relief pinnacles. The second, higher zone of the central nave was separated by a moulded cornice. There were pointed, moulded wall-arcades made with narrow windows. In the eastern wall of the southern aisle, instead of a window, a moulded recess with an animal mask was used, and right next to it, the south-eastern corner was filled with a canopy niche.
Over the aisles of the church cross vaults with ribs embedded in the buttresses of the inter-nave pillars were built, on the perimeter walls of the church set on bundles of shafts. These pillars were supported on a cornice. The vault of the central nave of unknown form was set on polygonal shafts, most of which were cut above the cornice, just above the above-mentioned pinnacles. The central nave and chancel were separated by a pointed, chamfered arcade. The spacious, bright interior of the chancel, illuminated by slender windows in the eastern and southern walls, was covered in the 15th century with a stellar – net vault, springin from corbels supported by a window cornice. Chancel ribs were fastened with bosses decorated with coats of arms.
On the northern side of the church, Gothic buildings of the Augustinian friary with a garth were located, surrounded by cloisters and claustrum buildings, unusually consisting of a very long eastern wing, reaching on the northern side up to the town defensive wall, where a Gothic tower was adopted. A characteristic feature of the cloisters was the wall from the side of the courtyard, erected as a sequence of deep, moulded arcades, supported on pillars and connected by stone benches at the bottom, serving the monks for recreation and relaxation. The cloisters were covered with cross-rib vaults, lowered onto polygonal shafts and fastened with circular, smooth bosses.
The eastern wing housed a two-storey sacristy adjacent to the church from the south. To the north of it, there is a square chapter house with a cross-rib vault supported by a single, octagonal pillar and polygonal corbels with tracery decoration. The ribs were fastened with bosses decorated with letters forming the name of King Casimir. The Gothic chapel of St. Dorothy, which, together with the eastern wing, was the oldest part of the complex, adjoined the chapter house. The chapel had the form of a two-aisle structure with cross-rib vaults supported by a pair of pillars. From the east it ended with a three-side ended chancel, protruding in front of the façades of the wing. The chapel was originally high, covered with a six-slope roof. It opened to the cloister with three moulded arcades. In the 15th century, however, it was lowered and the arcades were walled up. At that time, the interior was again vaulted, supported on two pillars and moulded, polygonal corbels.
The northern part of the long east wing was had two floors. The cloister was extended with three bays to the north, creating a vestibule covered with a cross-rib vault, supported on corbels with masks and fastened with bosses of shields form. A stone balustrade with panels filled with blind tracery decoration was placed in this vestibule, although it was reassembled, possibly with the use of elements of the original rood screen. Moulded portals were created for numerous rooms, pointed and stepped with shafts crossing at the corners. The lighting of the rooms on the first floor was provided by small rectangular openings with stepped heads. Larger, two-light, moulded windows were in the ground-floor, also topped with steps. The chapel and chapter house were illuminated by narrow, pointed, tracery windows.
Current state
The church and the Augustinian friary are one of the best examples of medieval architecture in Poland. The soaring silhouette of the church and the variety of forms and architectural details distinguish this complex in European construction from the times of the late Gothic. Despite numerous renovations throughout history, the church, both inside and outside, presents the beauty of Gothic forms, and together with the friary has an extremely rich collection of unique works of Gothic art. Numerous wall paintings from the 15th and 16th centuries have been preserved in the cloisters of the claustrum. In addition, numerous portals, vaults with their supporting systems, cornices, window and blind traceries, consoles, canopies or masks embedded in the walls have been preserved throughout the complex. The reconstruction is only the unlucky, twice destroyed vault of the central nave of the church, while in the friary buildings, the interior of the northern part of the complex was transformed and expanded in the early modern period.
bibliography:
Architektura gotycka w Polsce, red. M.Arszyński, T.Mroczko, Warszawa 1995.
Goras M., Zaginione gotyckie kościoły Krakowa, Kraków 2003.
Krasnowolski B., Leksykon zabytków architektury Małopolski, Warszawa 2013.
Walczak M., Kościoły gotyckie w Polsce, Kraków 2015.

