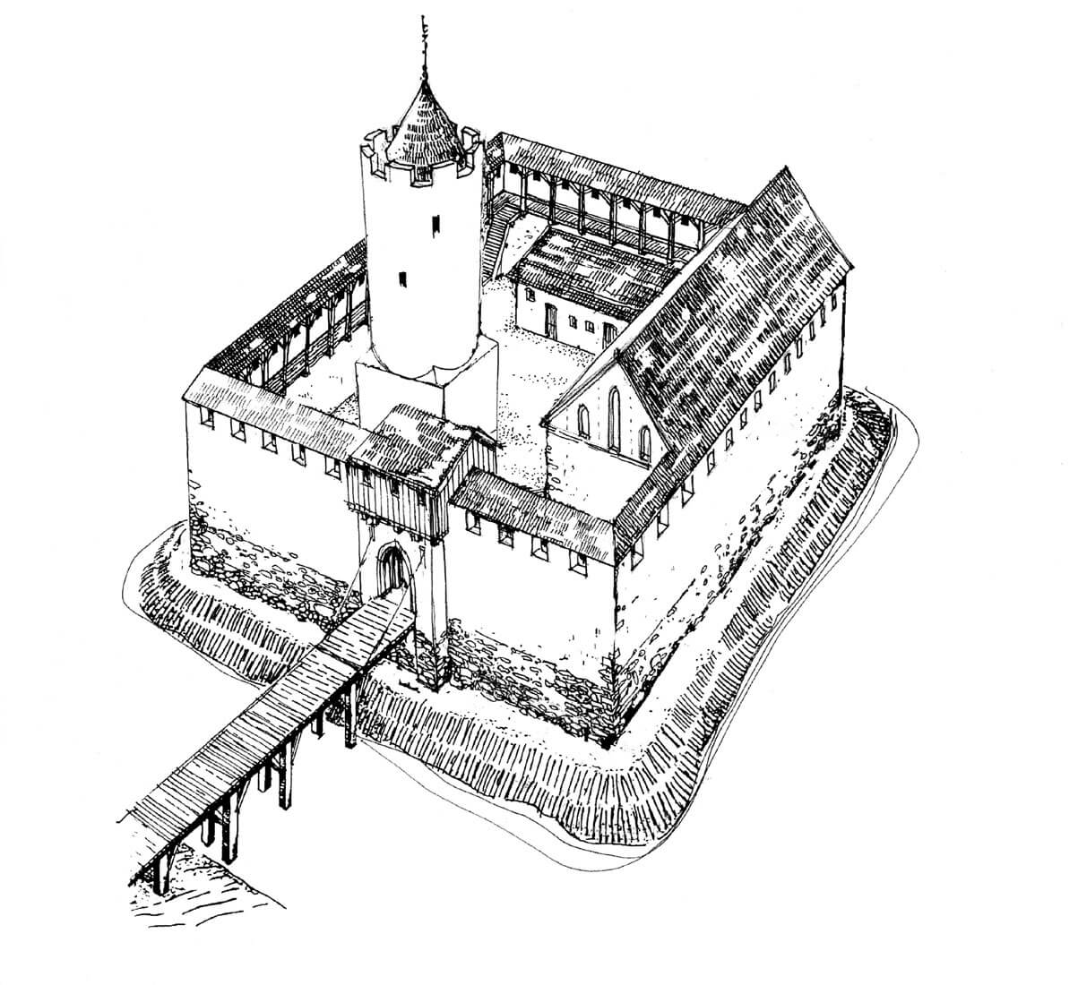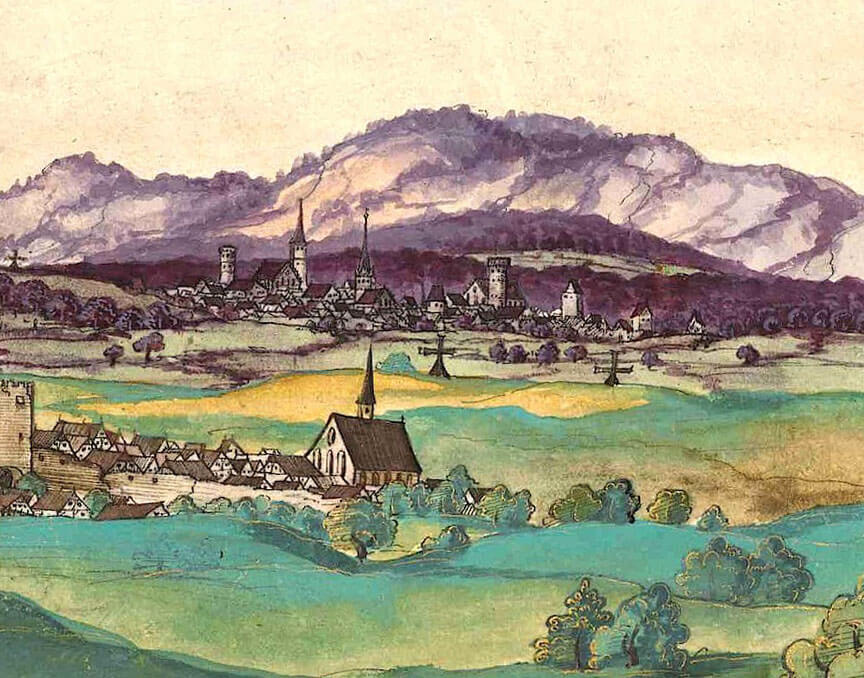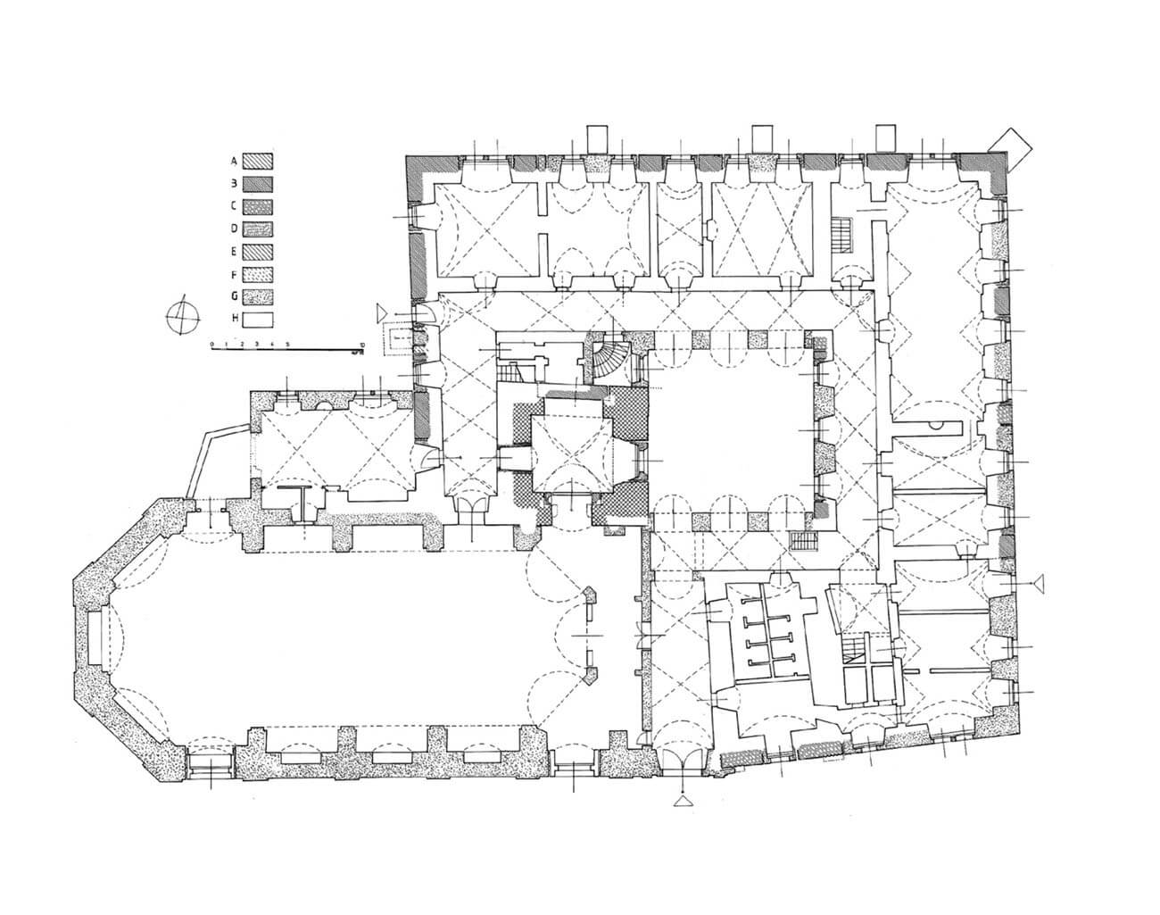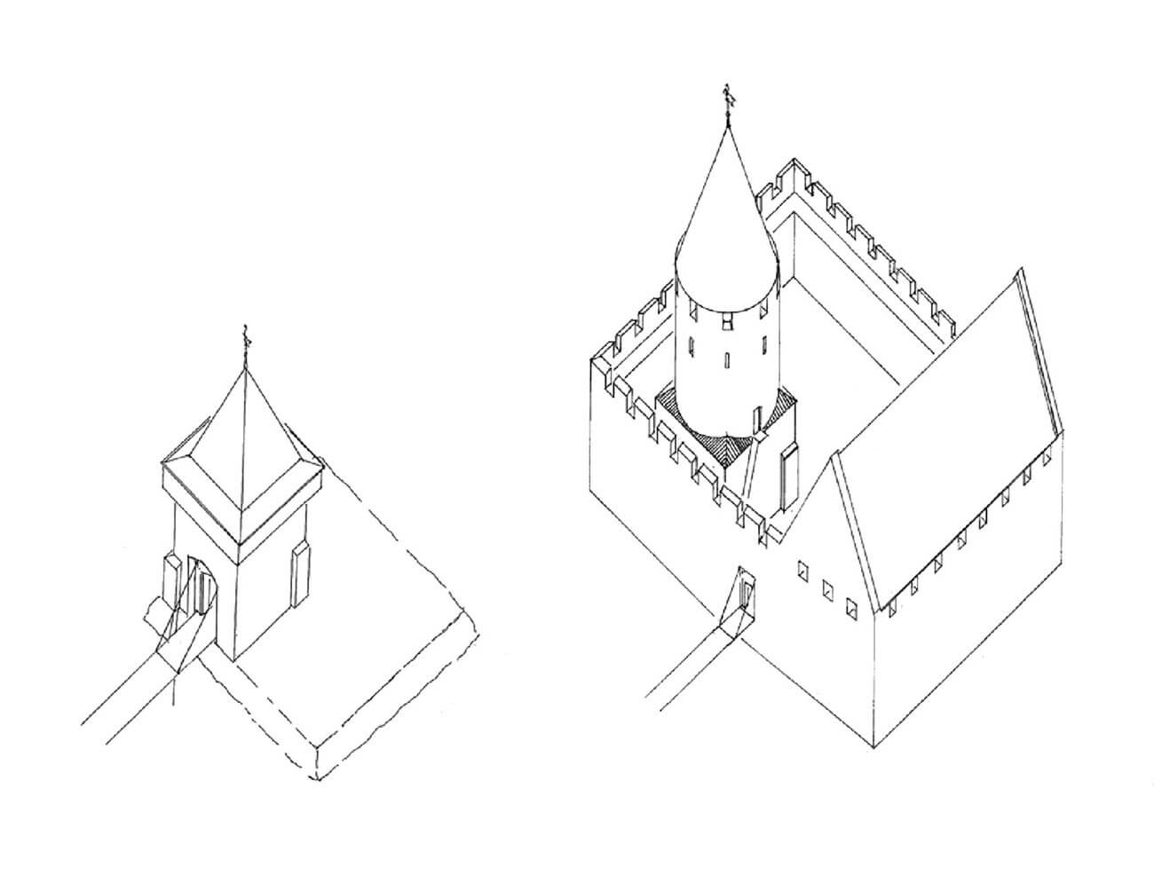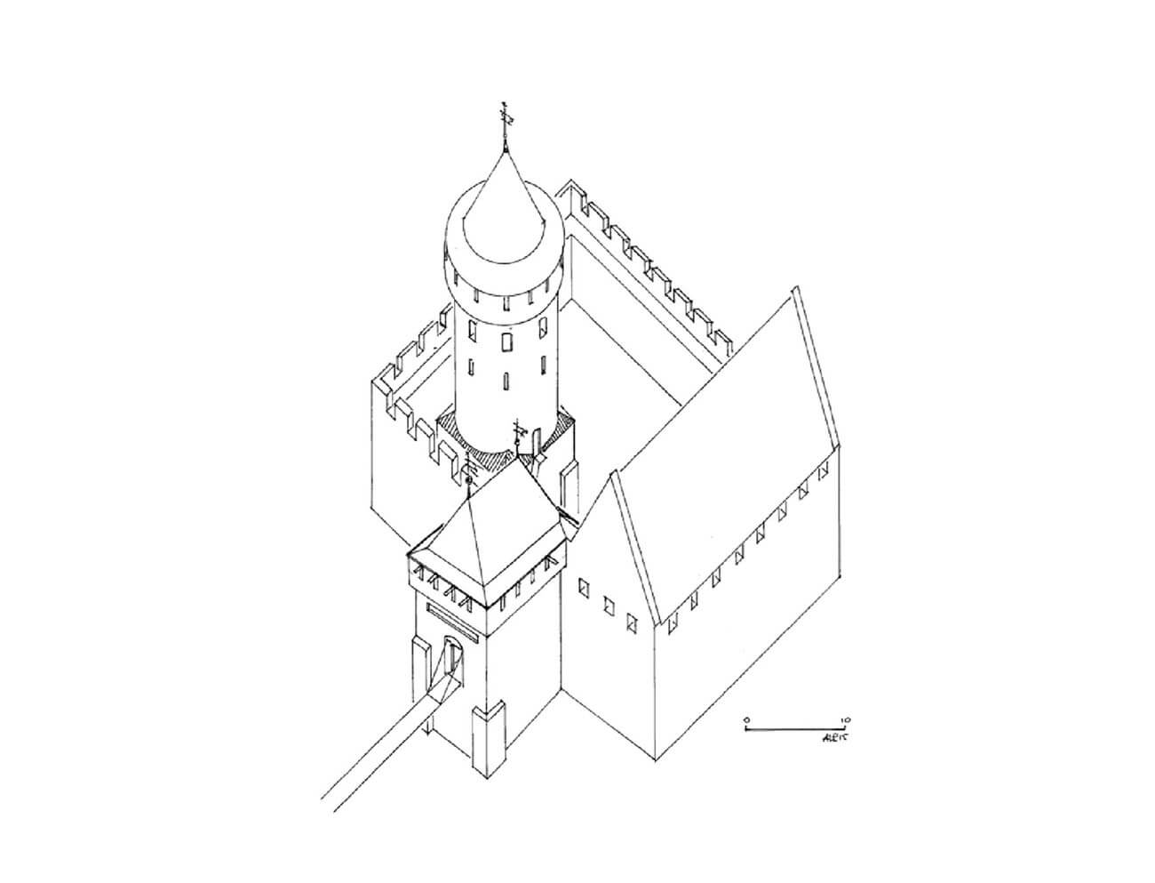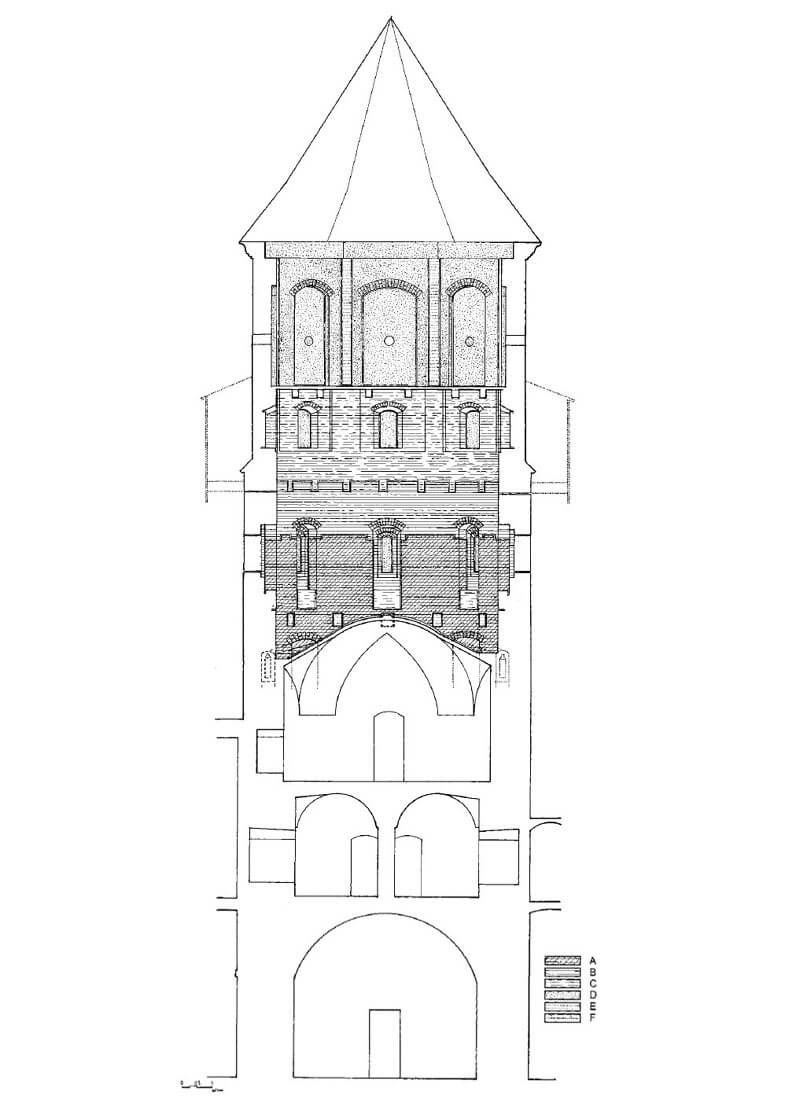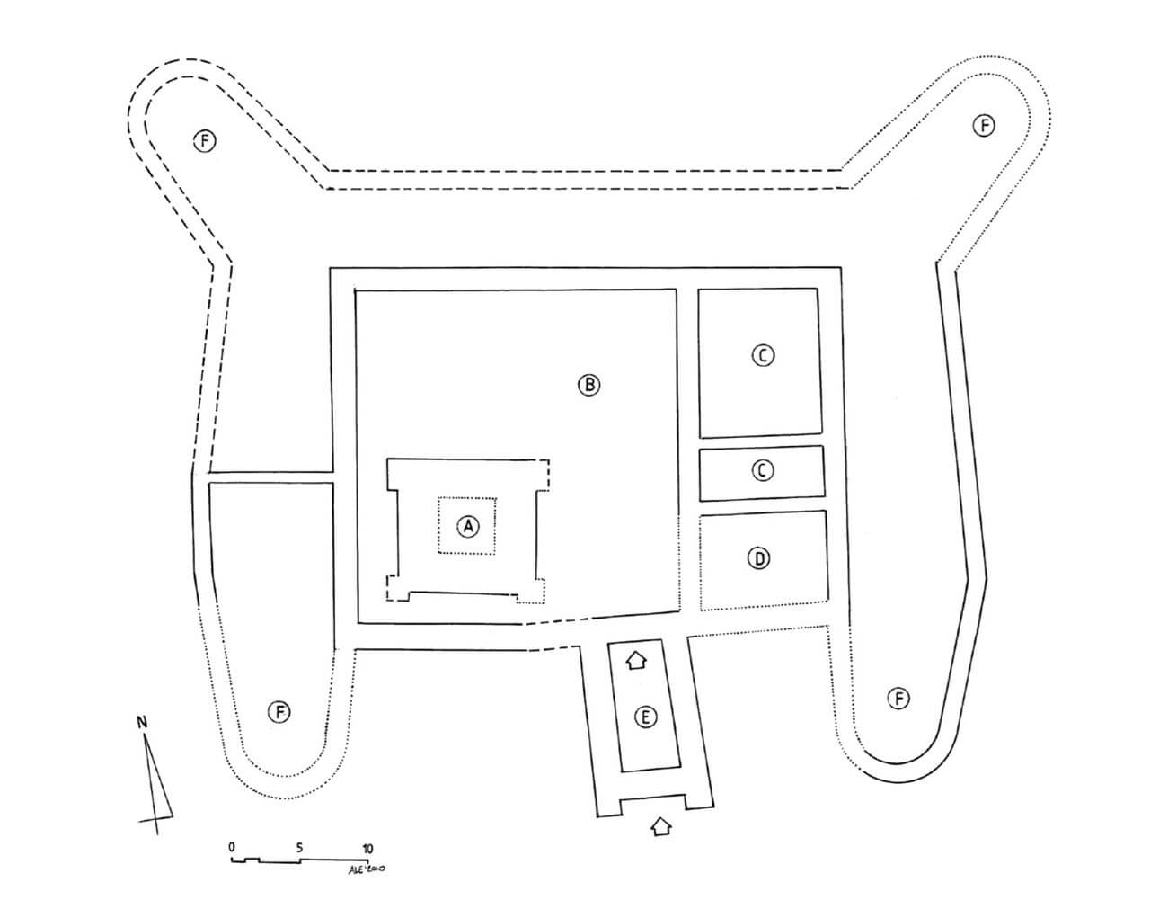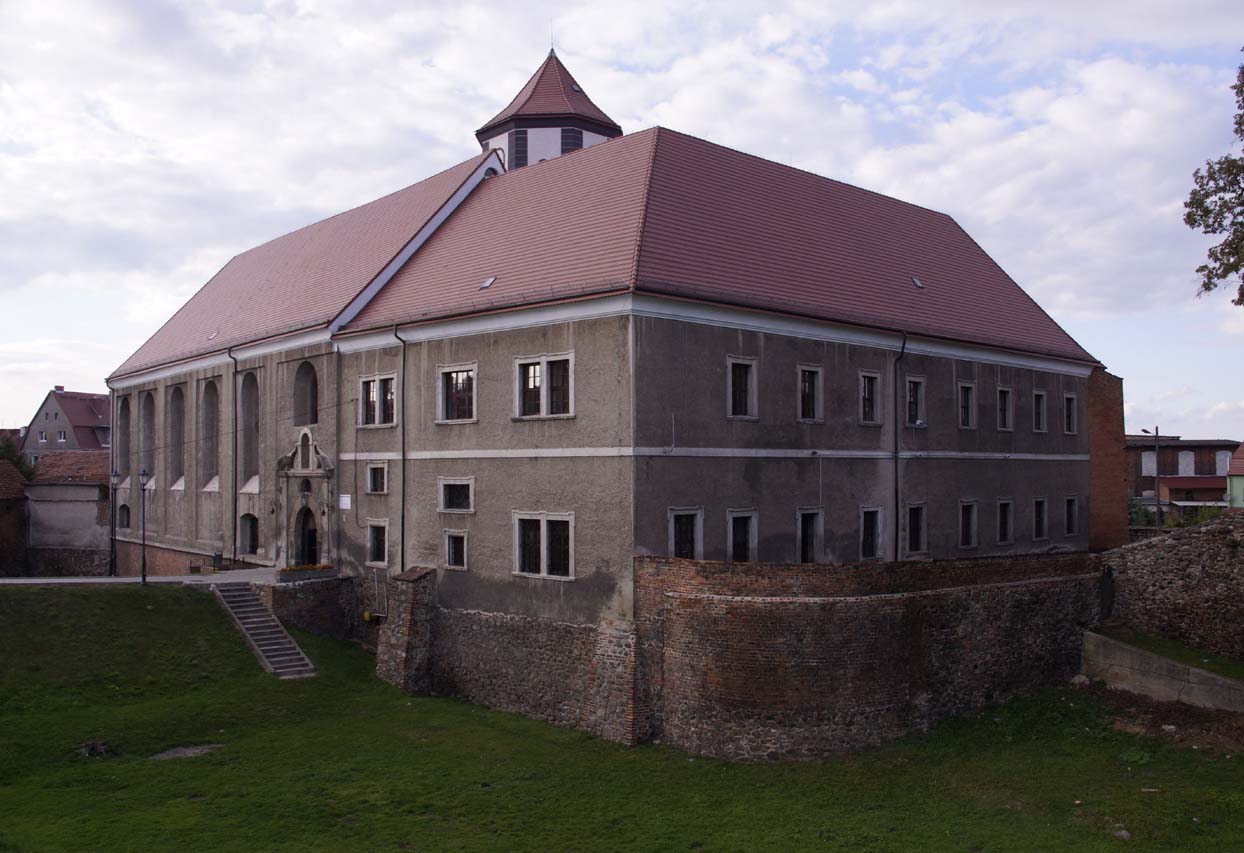History
The brick castle was built in Kożuchów at the turn of the 13th and 14th centuries by the princes of Głogów. It was built on the site of an older stronghold, recorded in 1273, whose transformation into a brick building continued in parallel with work on the town defensive walls. It was a long process that could last even several dozen years. The castle was recorded for the first time in a document from 1311, while the castle chapel was mentioned in 1409, in a document issued by Duchess Catherine of Opole, widow of Henry VIII the Sparrow. The silhouette of the castle was first shown on the town’s panorama from 1537.
Around the middle of the 14th century and again at the turn of the 14th and 15th centuries, the castle was expanded, due to the division of the Głogów-Żagań principality in 1378 by the sons of Henry V and the transfer of the prince’s main residence to Kożuchów. Modernization works related to the popularization of firearms were also carried out around the third quarter of the 15th century, before the death of Henry XI in 1476, the last of the princes of Żagań. After being taken by the Czech royal domain, the building was leased. In the years 1491-1506 it was a fief in the hands of Jan Albert and subsequent Polish rulers.
Early modern times brought the Renaissance rebuilding of the castle in the 1560s, carried out when Fabian von Schönaich was the tenant of the fief, but also its gradual decline. During the Thirty Years’ War in the first half of the 17th century, Kożuchów was occupied several times by fighting troops. After the end of hostilities, the castle was seriously damaged by artillery fire. Abandoned, it was then sold to the Carmelites, who rebuilt it into the Baroque monastery in the years 1686-1706. After the dissolution of the order in 1810, the former castle was taken over by the Prussian army. From then on, an armory operated inside, and then an Evangelical commune until 1945.
Architecture
The castle was built among the floodplains and marshy areas of the Kożuszna River, flowing through a narrow, small valley. In the lowland zone of this valley, on the south-eastern side of the riverbed, there was a hill formed by an early medieval stronghold, which was used to build a castle. From the south, it was adjacent to a medieval charter town, established on the site of the borough and surrounded by a stone defensive wall from the turn of the 13th and 14th centuries. The town fortifications from the east and west were connected to the castle, which was separated from the town by an approximately 20-meter-wide moat, ensuring the possibility of defense even if Kożuchów was captured.
The oldest brick part of the castle was a four-sided tower built of erratic stones. It could reach about 9 meters in height, and in the plan its external dimensions were 10 x 10 meters, with the walls at the ground level being 1.9 to 2 meters thick. The tower was probably topped with a hip roof, and its walls were reinforced with corner buttresses. One was an extension of the northern wall towards the west, the other encompassed the south-west corner on both sides. The next one was located at the northern corner of the eastern wall. The ground floor of the tower was filled with a gate passage on a north-south axis, probably accessible via a drawbridge, lifted and hidden into a recess with a segmental head. It protected the opening with the head’s form and about 3 meters wide. In addition to the bridge, the gate passage was probably closed by double-leaf door set in a 4.2-meter-wide recess. The second portal, the northern one, had a pointed arch head and was slightly smaller, about 3.7 meters wide. Its was also closed by the door.
In the first half of the 14th century, the castle consisted of a quadrangle of perimeter wall with dimensions of 25 x 37 meters. Wall included the older tower, located in the south-west corner, which ceased to function as a gate and began to serve as a bergfried. The stone defensive wall around the courtyard was about 2.7 meters thick on the ground floor and about 6.2 meters high up to the level of the wall-walk used by the guards and defenders. It probably had a wooden porch on the inside, and the outer part was formed by a parapet with battlements. Merlons were spaced approximately every 0.8-0.9 meters and were approximately 2.2 meters long. Initially, the wall-walk was probably not roofed, but later, probably due to the spread of firearms, it gained a roof and a simple breastwork with loop holes. Access to the crown of the defensive perimeter was probably possible from a gallery located in the thickness of the wall.
The main residential building of the castle was located along the eastern curtain, where it occupied the entire width of the courtyard. It was a three-part, three-story residential house with dimensions of 12 x 26.5 meters, covered with a gable roof and two gable walls: from the south and from the north. In the thickness of its eastern wall, which was part of the castle perimeter, a wall-walk was probably embedded, which was an extension of the porch in the crown of the perimeter wall. The two northern of the building’s three ground floor chambers were covered with barrel vaults with different axes. It probably performed economic and auxiliary functions. The first floor was connected to the ground floor by stairs, located in the north-west corner of the extreme northern room. There may have been residential chambers and a chapel recorded in medieval documents. At the turn of the 14th and 15th centuries, the main residential house was rebuilt and renovated, but without major changes in the spatial layout.
The new entrance gate to the courtyard was placed in the southern curtain, facing the town via a drawbridge over the moat. At the second stage of expansion, around the mid-14th century, it was reinforced with a four-sided gatehouse measuring approximately 13 x 8 meters, added to the defensive wall from the outside. Its lower, plinth part was built of erratic stones up to the level of approximately 2.5 meters from the bottom of the moat, and the upper part was made of bricks in a regular Flemish bond. The central part of the front wall of the building was occupied by a splayed opening, approximately 2.5 meters wide, leading to a 1.9 – 2 meter wide gate passage, which was secured by a portcullis mounted in guides. The threshold of the opening was placed at a height of about 5.8 meters above the bottom of the moat, and inside the gatehouse there must have been a ramp leading to the castle courtyard, because it was located about 4.5 meters lower. Above the outer portal there was a frieze panel with a cornice above it, probably constituting the basis for the top of the facade, perhaps in the form of a battlement. The outer corners of the gatehouse were strengthened by two buttresses of different heights.
In the south-eastern corner of the courtyard, in the mid-14th century there was still a free-standing tower, not directly connected to the defensive walls, built on the basis of an older gate tower, which was then raised by an almost 9.8-meter-high brick cylindrical part. The cylindrical part of the tower with a diameter of 9.6 meters started at about 8-9 meters, and its total height was just over 18 meters. The thickness of the wall of the cylindrical part narrowed upwards, because at the base it was 1.9 meters, while at the top it was only 1.1 meters. The whole structure probably had four floors. The entrance to the tower was located on the eastern side, at a height of approximately 9 meters above the courtyard, at the level of the second floor, and was preceded by a wooden platform mounted on stone corbels. On the lowest floor a prison was placed after the openings of the gate were bricked up, and on the upper floors there were rooms equipped with loop holes, embedded on the inside in segmental recesses. The crown of the tower walls was topped with a battlement, it could also have been covered with a roof of unknown form, because there were no holes for drainage of rainwater. The width of the battlement gaps was 1-1.2 meters, while the height of the merlons reached 2.6 meters.
Around the third quarter of the 15th century, the castle’s defense was increased, by building a second circuit of walls with four corner horseshoe bastions. A new, external wall surrounded the castle from the east, north and west, at a distance of 8.4-9.5 meters from the castle walls. The southern curtain of the castle was not preceded by a lower wall, and the side walls of the two bastions there were connected to the corners of the castle. The northern bastions, unlike the southern ones, were located at an angle to ensure better fire on the foreground. The southern ones were primarily intended to flank the gate, so their axes could be parallel to the gatehouse. The defense from the town side was also supported by loopholes pierced in the ground floor of the southern curtains of the main defensive wall of the castle.
In the third quarter of the 15th century, the main tower was raised again to approximately 20.2 meters. In the eight rectangular recesses of its breastwork, loop holes topped with double segmental arches were built. The openings were 1.2 meters high and 0.35 meters wide. The new storey was about 4.4 meters high, its floor was at the level of the old ceiling of the lower storey and the covering was a ceiling with beams laid during the extension of the tower wall. The culmination of the building was the wooden hoarding porch, known from the town’s veduta from 1537, running around the crown of the cylindrical part. It was mounted on beams set in four-sided sockets measuring approximately 20 x 24 cm.
Current state
Today, the castle has a form obtained during a thorough Baroque reconstruction at the turn of the 17th and 18th centuries. It consists of three wings, enlarged in the south-eastern part, so that the current facade is located on the line of the facade of the 14th-century gatehouse, and an early modern church is added to the south-west corner. The medieval main tower, although it has survived, is embedded in the western wing and extends above the roof with only one storey, despite being raised in the second half of the 16th century by a Renaissance octagonal floor. Additionally, the castle’s perimeter walls and fragments of internal divisions in the basements, i.e. at the level of the former ground floor, have survived from the Gothic period (two vaulted chambers of the main house). Also relics of the oldest gate tower from the end of the 13th century are visible in the cellars, where you can see its western facade, as well as its northern and southern parts. Interestingly, until recently it was considered a residential tower, only research from before 2022 discovered the remains of a gate passage. The castle is surrounded by a relatively well-preserved ditch and a partially preserved outer wall from the second half of the 15th century along with the south-eastern bastion. The building is currently the seat of the Kożuchów Culture and Sports Center.
bibliography:
Andrzejewski T., Szukiełowicz Z., Mury obronne Kożuchowa, Kożuchów 2008.
Legendziewicz A., Od średniowiecznej warowni do barokowego klasztoru. Historia powstania i przekształceń zamku w Kożuchowie, “Lubuskie Materiały Konserwatorskie”, 12/2015.
Legendziewicz A., Warownia, rezydencja, klasztor – przekształcenia zamku w Kożuchowie między schyłkiem XIII a początkiem XIX wieku w świetle badań architektonicznych, “Ochrona Zabytków”, 1/2024.
Legendziewicz A., Zamek w Kożuchowie do schyłku XIV wieku [w:] Początki murowanych zamków w Polsce do połowy XIV w., t.1, materiały z I Ogólnopolskiej Konferencji Colloquia Castrensia zorganizowanej przez Zamek Królewski w Warszawie, red. A. Bocheńska, P. Mrozowski, Warszawa 2017.
Leksykon zamków w Polsce, red. L.Kajzer, Warszawa 2003.
Nowakowski D., Siedziby książęce i rycerskie księstwa głogowskiego w średniowieczu, Wrocław 2008.

