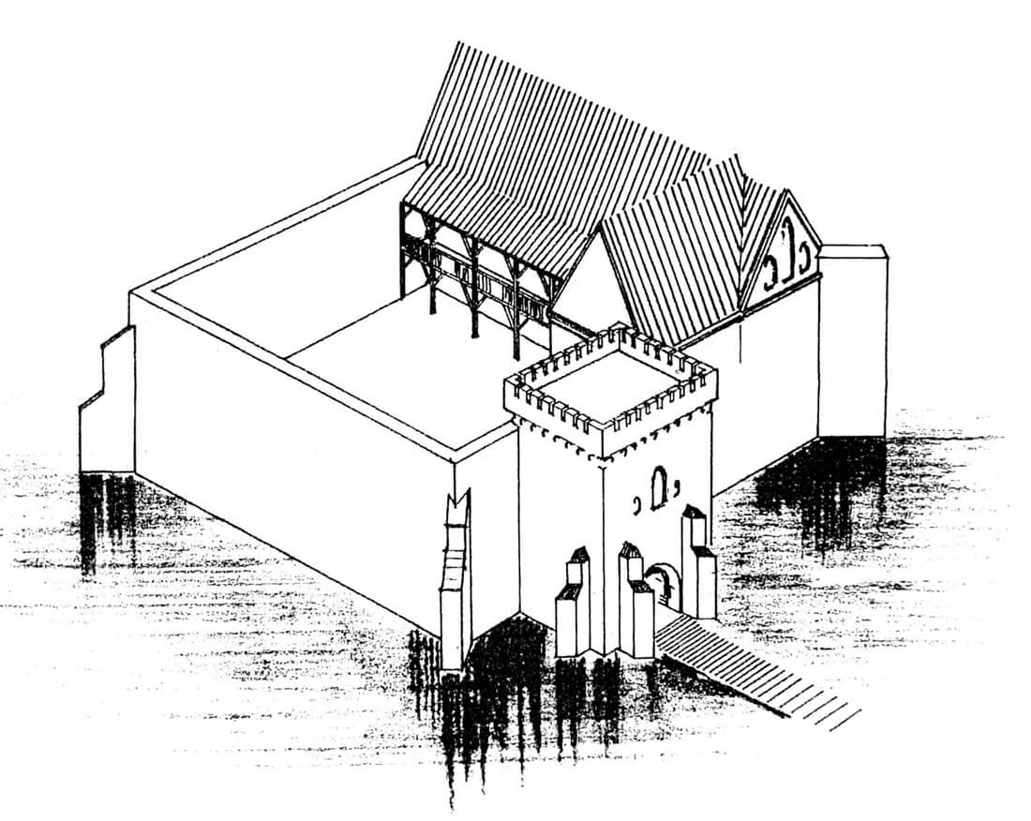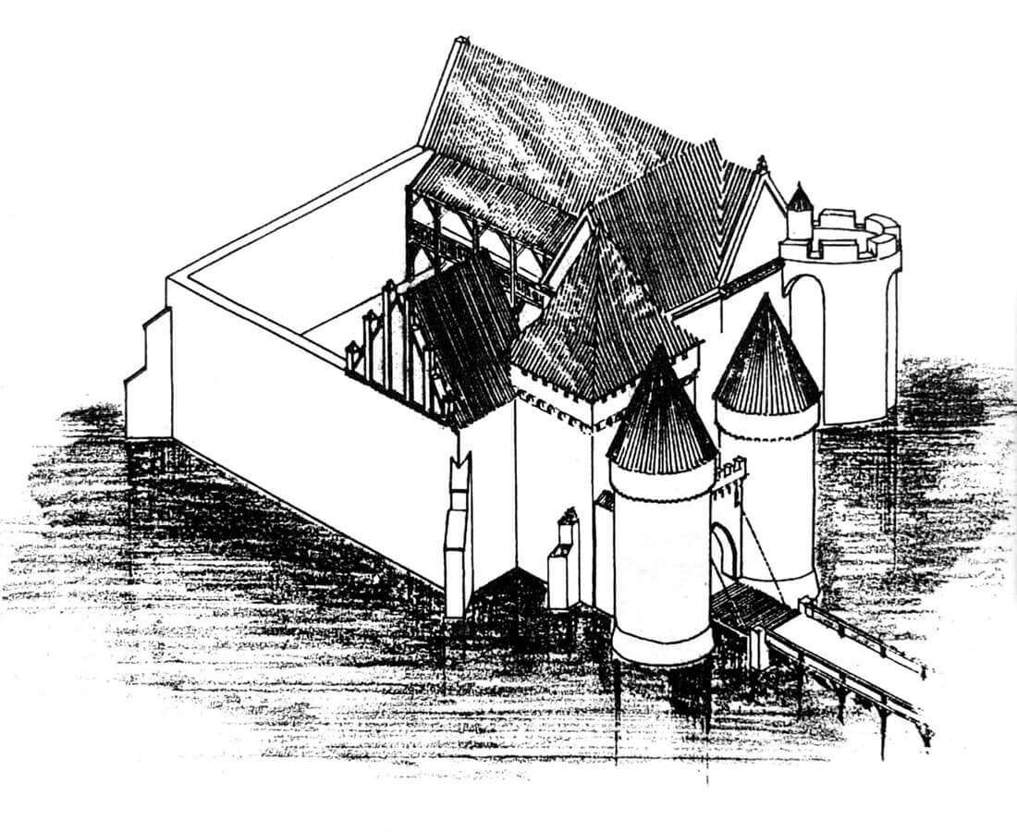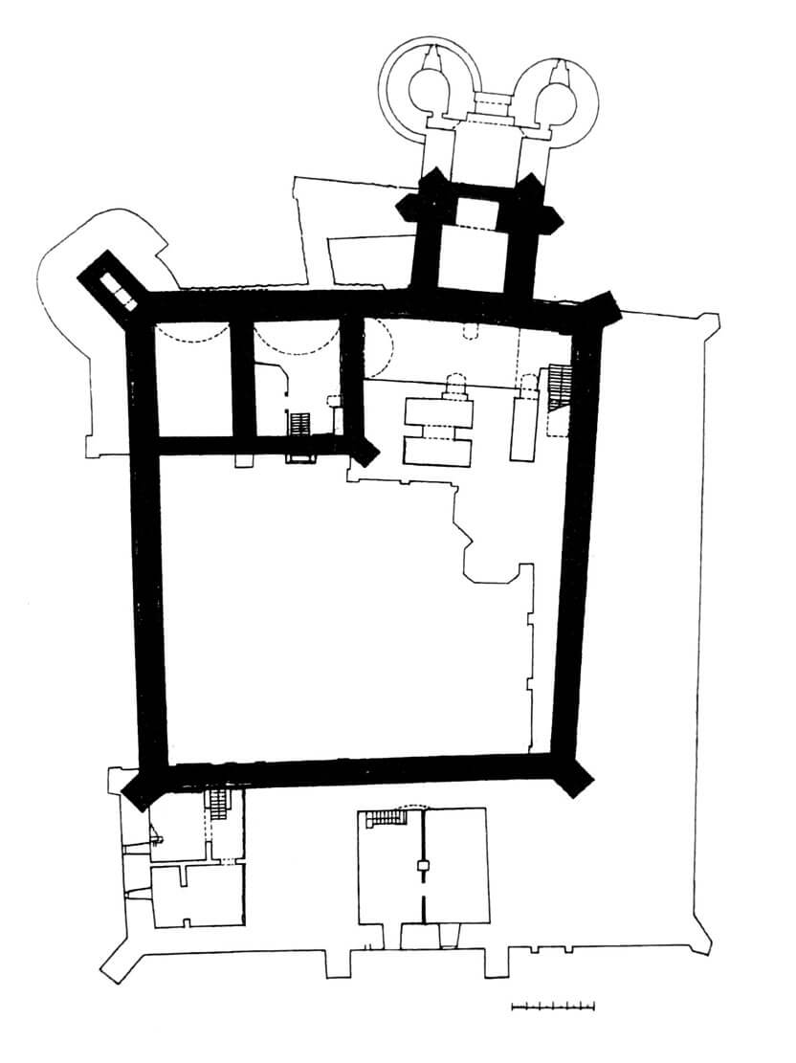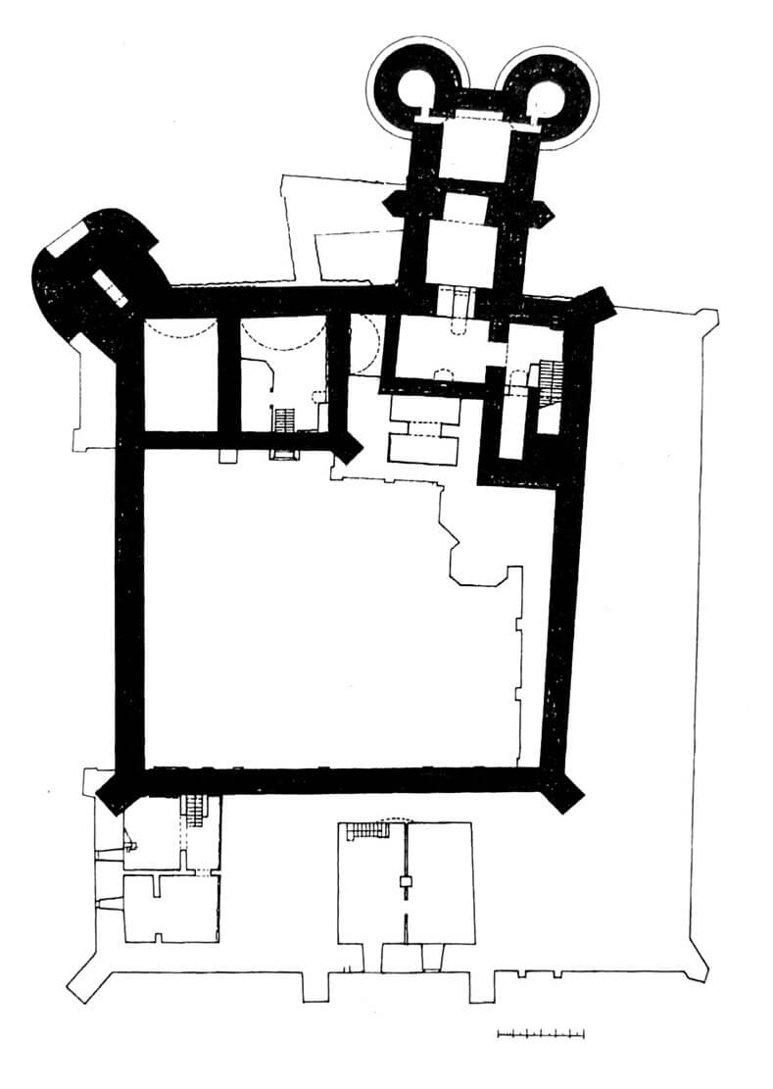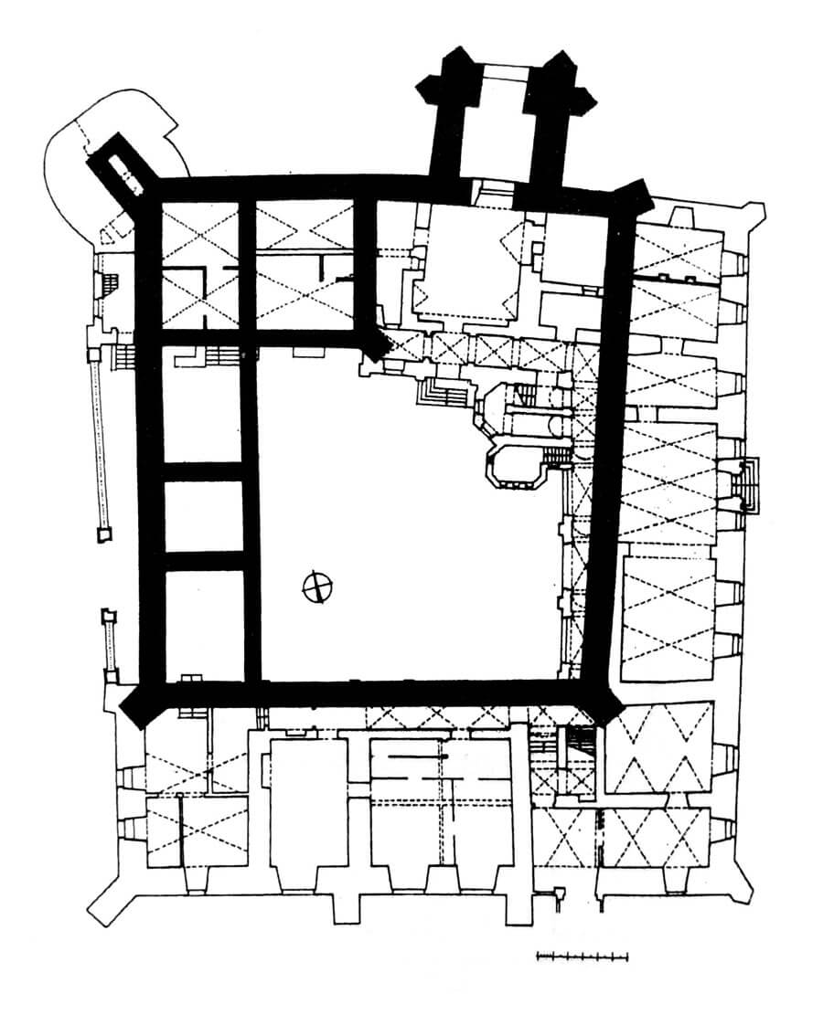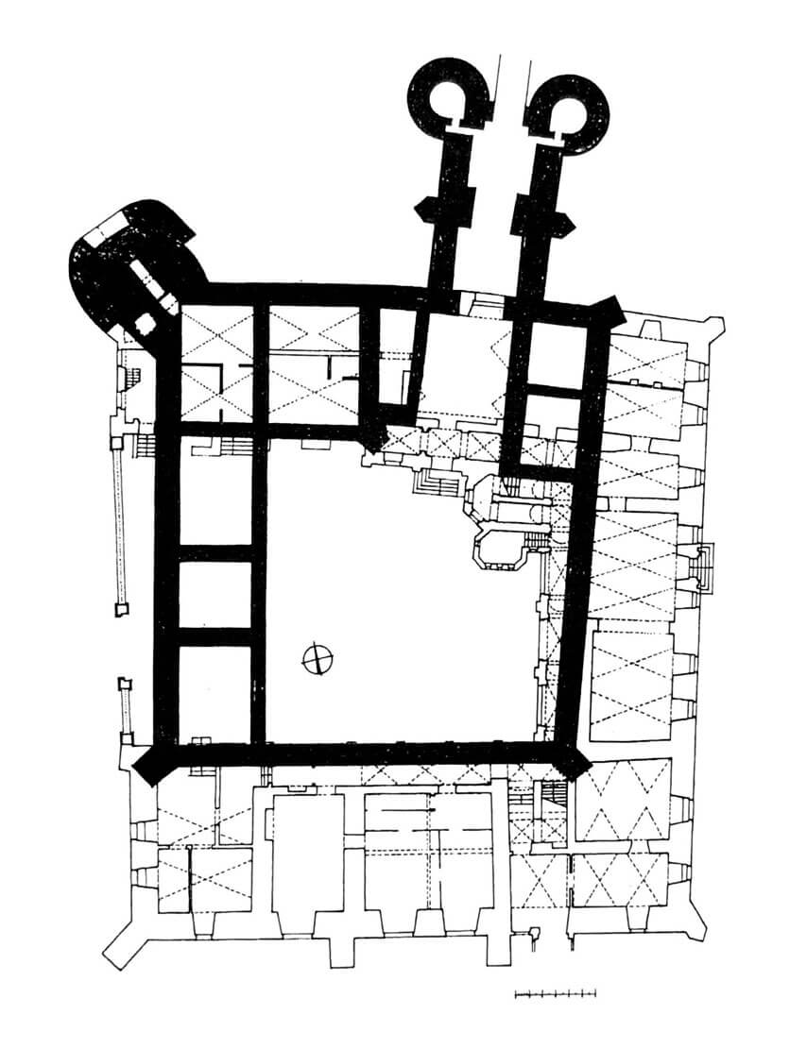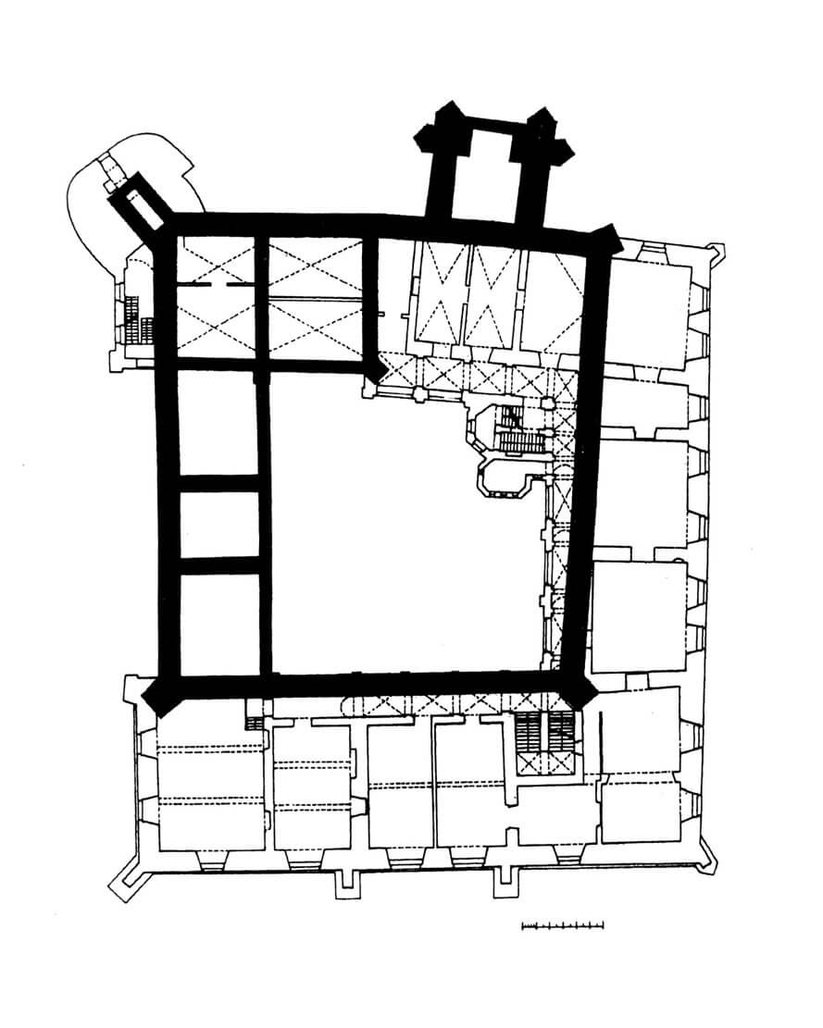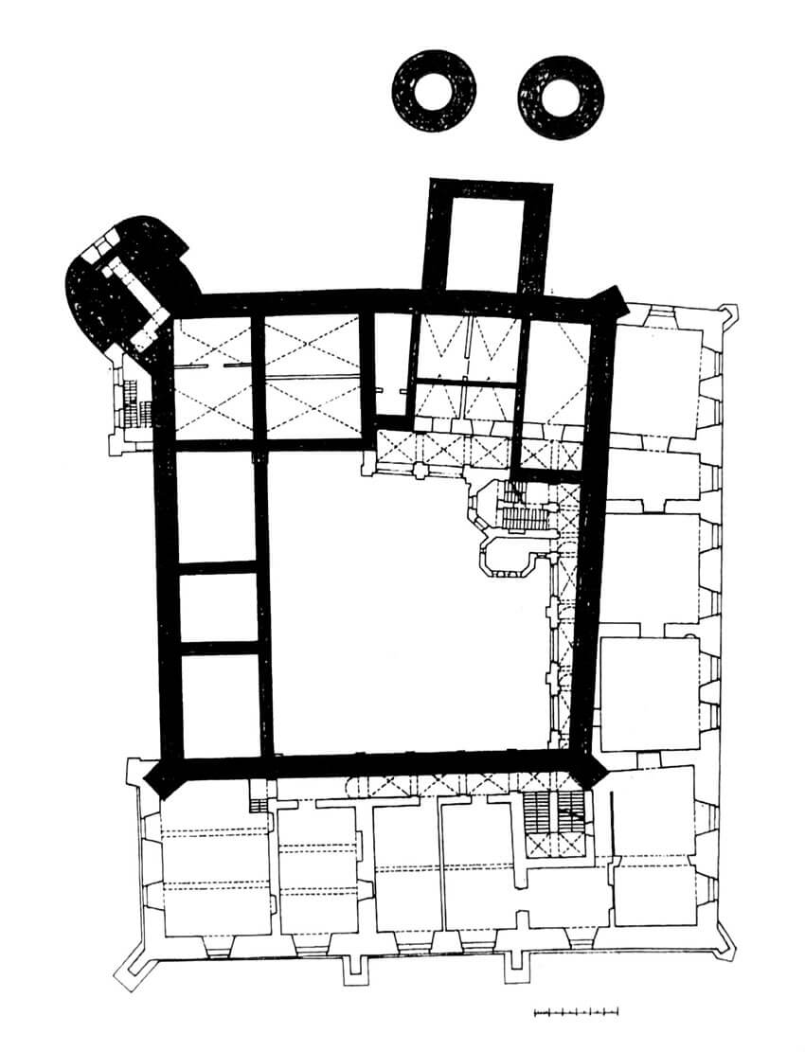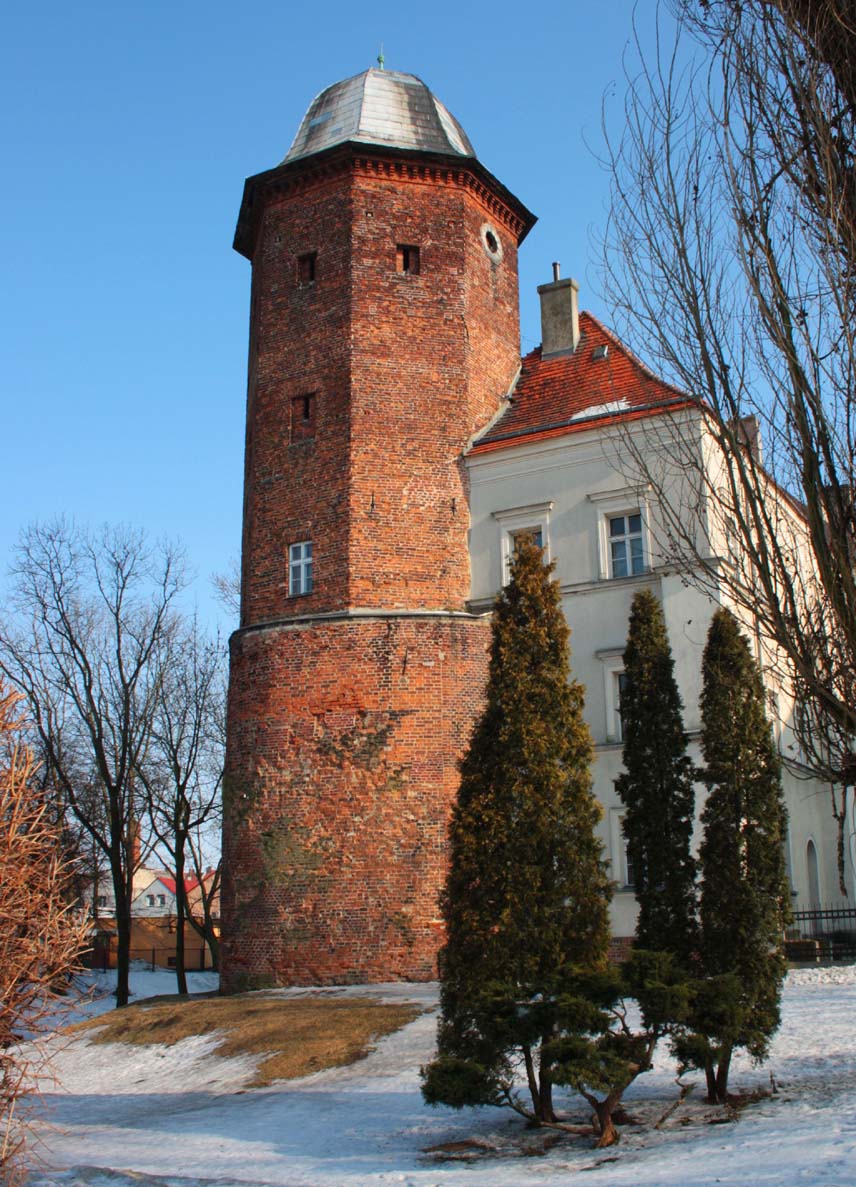History
Koźmin was first recorded in documents in 1232, when prince Władysław Odonic granted the village to the Knights Templar with the privilege of founding a town, mentioned for the first time in 1283. After the dissolution of the order, the local goods passed to the princes of Głogów and then became part of the king’s domain. The construction of a castle could have been related to the castellan of Nakło and the voivode of Poznań, Bartosz Wezenborg from Odolanów. Bartosz came from the Lusatian family Weissenberg, and received the Koźmin estate from King Casimir the Great after around 1358, after Maćko Borkowic, who two years later was arrested for anti-royal plots and sentenced to starvation in a tower in the castle in Olsztyn.
In 1382, the castle became the object of an invasion of the army of supporters of Sigismund of Luxemburg, during the turbulent times of the interregnum after the death of Louis of Hungary and the civil war between the Grzymalit and Nałęcz families. The damages, however, were probably not too great (no traces of it were found) and were quickly removed.
Bartosz of Wezenborg died in 1393, leaving in the castle the widow and two minor sons: Bartosz and Janusz, who were under the care of Bartosz’s brother, Henczko. In 1405, the sons of the castle builder reached the age of majority, and three years later they sold the castle to a relative, Bartosz from Sokołów. The new owner quickly charged the stronghold with debt of 40 fines and sold it in 1419 to Poznań castellan, Mościc Przedpełka from Stęszewo. The next owner of Koźmin since 1449 was Hincza from Rogów, staroste of Radom and Brzeźnica, strongly involved during the reign of Kazimierz Jagiellończyk in diplomatic activity and associated with the Hussite movement, that is with area of the most progressive military thought at that time. In 1471, Hincza sold the castle to Bartłomiej of Iwanowice from the Gruszczyński family, who after a few years adopted the surname of Koźmiński.
In the 16th century, the renaissance reconstruction of the stronghold was carried out by Andrzej II Górka. From 1621, the castle belonged to the Przyjemski family, who re-converted the residence. At the beginning of the 18th century they gave it to Sapieh family. The castle was finally rebuilt in the second half of the 19th century.
Architecture
The entire castle was surrounded by the waters of a moat or a lake, fed by the Orla River and its nameless tributary. In addition, the castle’s defenses were connected with the town walls of Koźmin located on the north-eastern side. The town walls were located at a distance of about 60 meters from the castle and were separated by the waters of the lake. Two gates located on their north-south line led inside the town. The entrance to the castle was therefore flanked on both sides: on one side by the corner tower, on the other by town fortifications. On the other sides, the siege was prevented or at least hindered by a wide water barrier.
The aforementioned castle’s corner tower was originally a narrow and low structure more reminiscent of a 3-meter wide buttress protruding from the perimeter of the walls. The tower’s shape was determined by its vertical walls and a long, rectangular, two-storey high room located inside, which was only accessible from above from the first floor. So it could fulfill the role of a dungeon – a prison, illuminated, and in fact only ventilated through a single slit on the north side.
In the first half or at the beginning of the second half of the 15th century, the castle fortifications were strengthened. Due to the development of firearms it received numerous roundings and curves. The north-west tower was faced, giving a semi-circular form, forming a cannon platform on a full foundation with three arcades (two side and one from the north). The second element of expansion of the fortifications was the addition of a four-sided foregate in front of the gate tower. It was flanked by two cylindrical towers of a 6 meter diameter. Foundations of towers were placed at the bottom of the lake, so they were surrounded by its waters. Also the residential buildings of the castle were enlarged in the 15th century. A building was erected then in the north-east corner, right next to the gate tower. It had two above-ground floors and a basement. Most likely to the east, towards the town, it was facing a gothic gable decorated by blendes.
Current state
Nowadays, in Koźmin Castle medieval roots are hardly visible, because of thorough early modern transformations. The only visible remnant of the gothic stronghold is the brick, round-octagonal tower, while the original medieval walls are hidden under modern facades. The building is now the seat of the school complex.
bibliography:
Leksykon zamków w Polsce, red. L.Kajzer, Warszawa 2003.
Olejniczak K., Grody i zamki w Wielkopolsce, Poznań 1993.
Tomala J., Murowana architektura romańska i gotycka w Wielkopolsce, tom 2, architektura obronna, Kalisz 2011.
Zamek w Koźminie. Część pierwsza, dzieje budowlane, red. T.Poklewski-Koziełł, J.Nekanda-Trepka, Łódź 1994.

