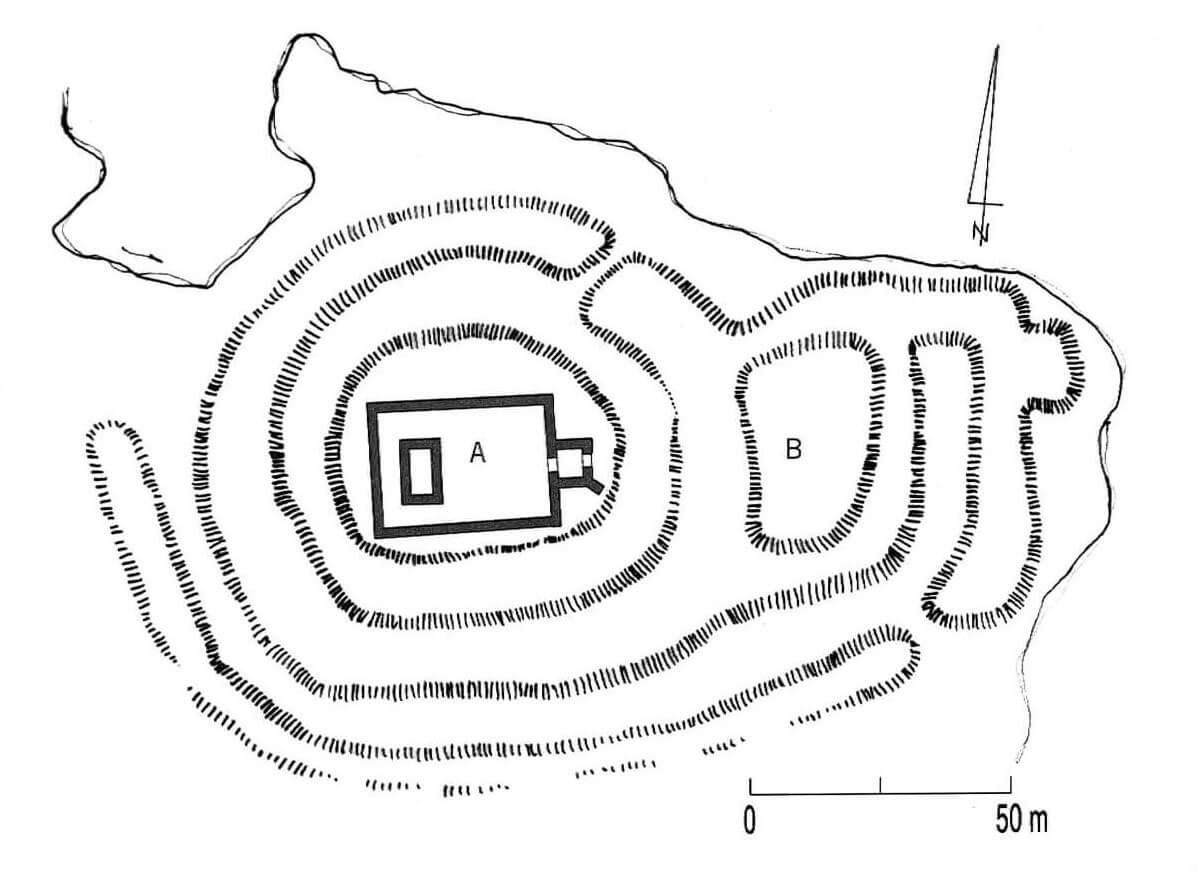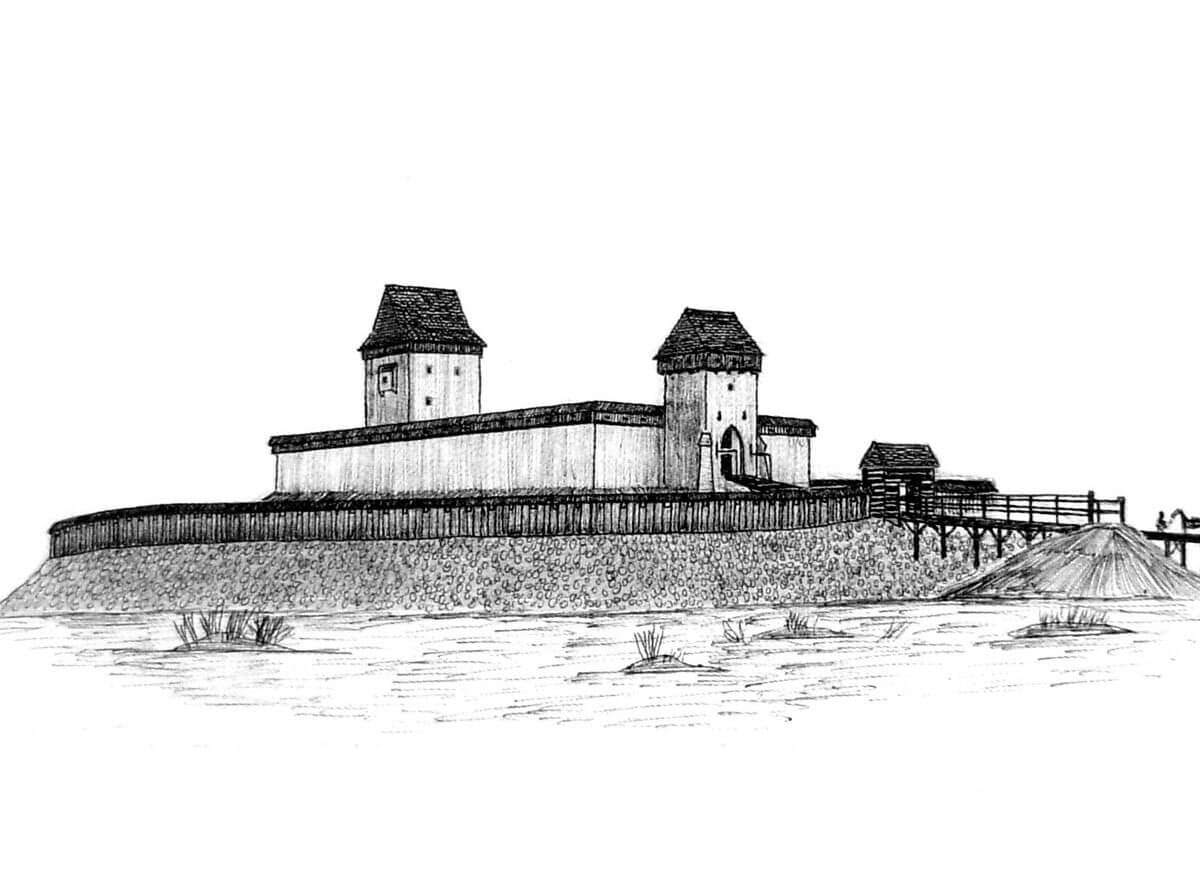History
The settlement of Koziegłówki appeared in documents in the years 1326-1327. Its heir in 1366 was a certain Prandota, probably the ancestor of Krystyn from Koziegłowy of the Lis family, the first owner of the castle confirmed in records. It was probably built in the second half of the 14th century and was a defensive residence of the Lis family, as well as the administrative center of their extensive estates. The castle was first recorded in 1409, when the aforementioned Krystyn, castellan of Sącz, issued “in nostro castro” a deed of sale of land to the village head of Cynkowo.
Krystyn wrote himself from Koziegłowy from his first public appearances, unlike his father, who was the subcamerarius of Kraków, Mściwoj, writing himself from Kwilina, Giebułtów, Różnica and Siedliszowice. This would indicate that the castle was founded by Mściwoj towards the end of his life, or that it was built on the initiative of Krystyn, who certainly had the means and ability to undertake expensive construction works. After Krystyn, the castle was taken by his son, who bore the same name and also held the office of castellan of Sącz in the years 1419-1437. Then the family seat was inherited by the son of the second Krystyn, Jan, who was the lord of Koziegłowy in the second half of the 15th century.
The castle was in the hands of the Koziegłowy family until 1519. At that time, the was castle bought by the bishop of Kraków, Jan Konarski, from Jan’s son, the next Krystyn. From that time on, the local estate was the property of the Kraków bishopric, for which the defensive and residential buildings were unnecessary. The castle lost its status as a knight’s seat and an administrative and economic centre, which is why it quickly began to decline. According to documents, it was supposed to have been completely ruined as early as 1548. The remains of the building were finally demolished in the 19th century in order to pave a local road.
Architecture
The castle was built amidst the meadows of a marshy valley, north-west of the town founded in 1402 and the village of Koziegłowki, which was located even further away. The small elevation on which it was situated was surrounded from the north and east by the Sarni Stok stream, which originally could have been widely spread and connected with numerous other smaller watercourses.
The castle was built of limestone and its defensive walls were arranged on a rectangular plan measuring 50 x 25 meters. It were up to 1.4 meters thick at the ground floor. Within the circuit, in the western part of the ward, a residential building was placed on a rectangular plan, 8 meters wide and about twice as long. On the eastern side of the building, there was a paved courtyard. The entrance to the castle was from the east and led through the gatehouse, attached from the outside to the perimeter wall. It was built on a square plan with a sides of 9 meters and reinforced with buttresses, despite the fact that its walls at the ground level were quite thick, about 2.4 meters. A 125-meter-long causeway led to the gate.
The entire complex was surrounded by two rings of earth ramparts, separated by a moat, with slopes reinforced with beams and a stone mantle. The inner rampart on the side of the moat was lined with fascines. There was probably an oval outer bailey on the eastern side, surrounded by an additional moat and rampart. From documents it would appear that the castle had, among other things, a bakery, probably operating in the area of the outer bailey. The upper ward was supposed to have housed a chapel and an unknown room by the tower.
Current state
The castle has not survived to the present day. Until recently, entry to the area with visible relics of foundations and the outline of the moat was free. In 2022-2023, archaeological research was conducted, after the completion of which the revitalization of the castle remains was to begin.
bibliography:
Kołodziejski S., Średniowieczne rezydencje obronne Lisów w północnej Małopolsce. Uwagi do problematyki badań, „Acta Universitatis Lodziensis”, 18/1994.
Kołodziejski S., Średniowieczne rezydencje obronne możnowładztwa na terenie województwa krakowskiego, Warszawa 1994.
Lasek P., Obronne siedziby rycerskie i możnowładcze w czasach Kazimierza Wielkiego [in:] Wielkie murowanie. Zamki w Polsce za Kazimierza Wielkiego, red. A.Bocheńska, P. Mrozowski, Warszawa 2019.
Leksykon zamków w Polsce, red. L.Kajzer, Warszawa 2003.
Moskal K., Zamki w dziejach Polski i Słowacji, Nowy Sącz 2004.


