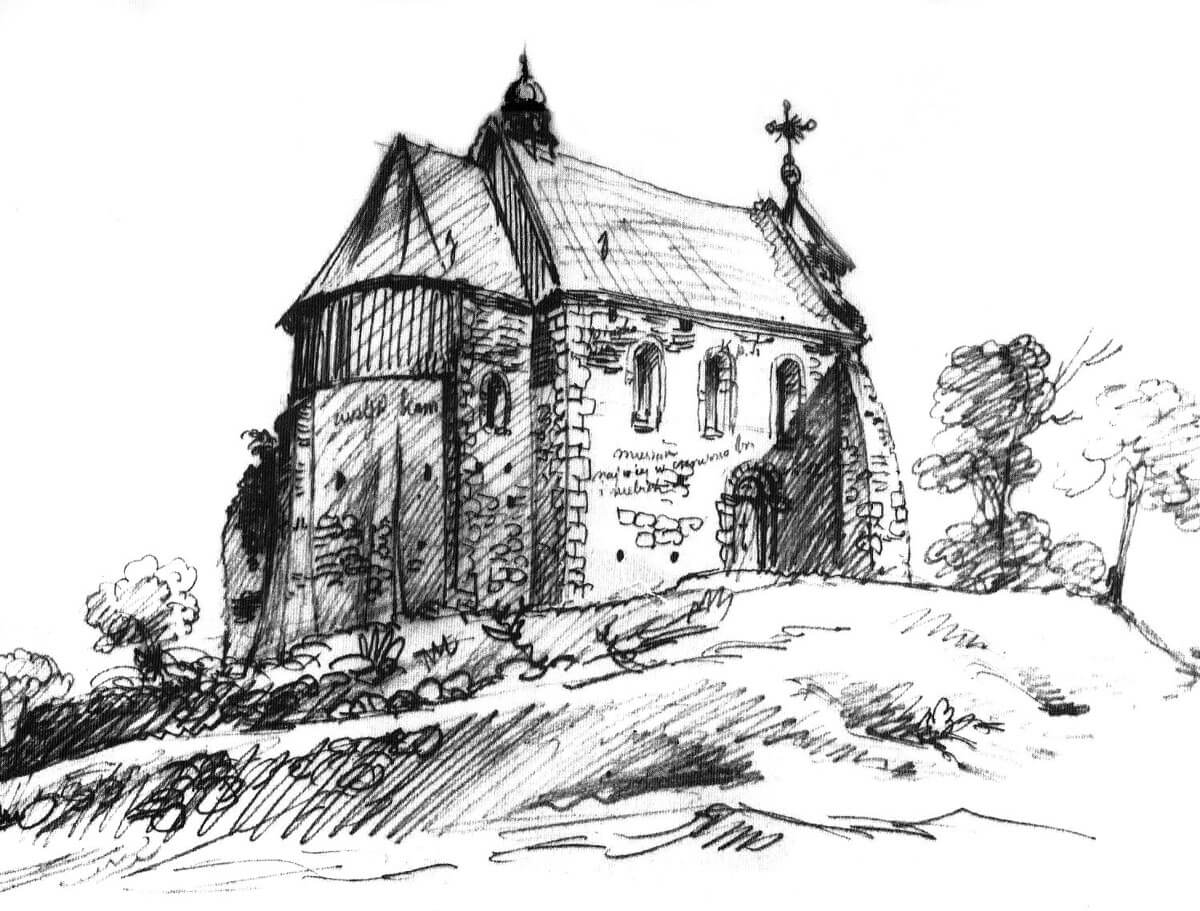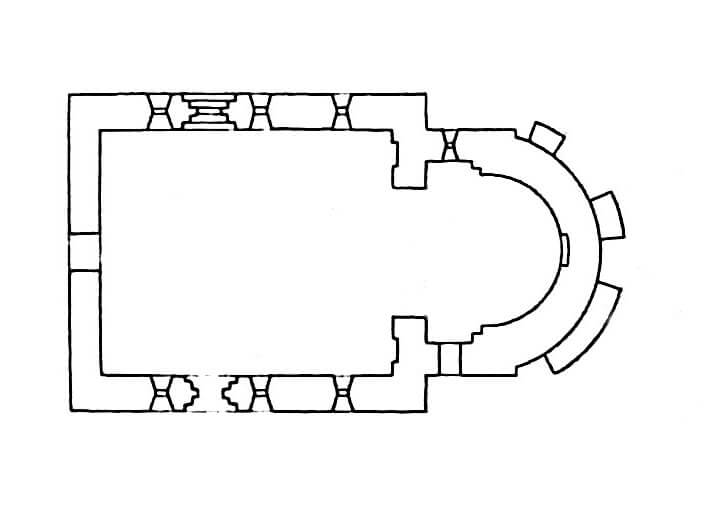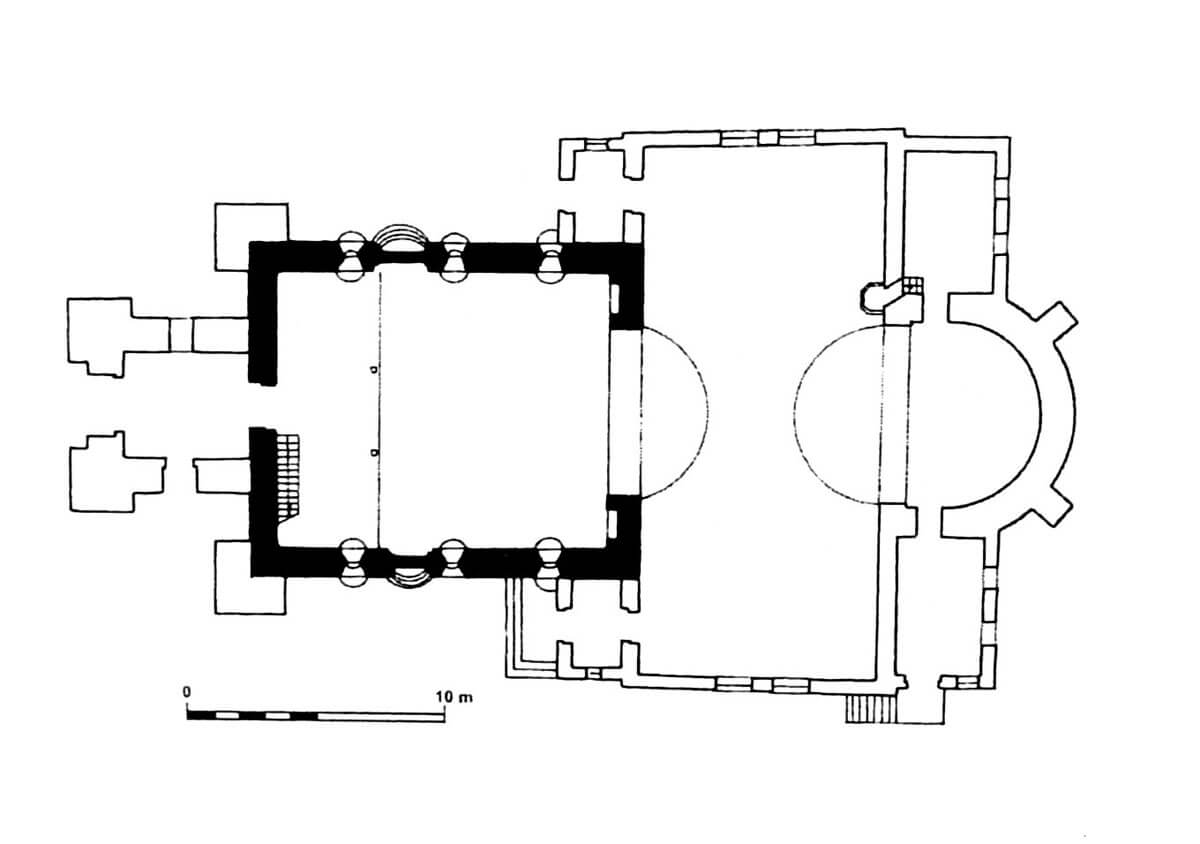History
According to the chronicler Jan Długosz, the church in Kotłów was founded by Piotr Włostowic, palatine of prince Bolesław the Wrymouth, in 1108, but in fact it could have been built around the turn of the 12th and 13th centuries. It was mentioned in documents for the first time in 1203, when the parish priest Nicholas was recorded.
The church in Kotłów served as a parish, in 1266 it belonged to the Wrocław bishopric. In the fourteenth century, some parts of the building were supplemented or supported with bricks. In 1457, King Kazimierz Jagiellończyk gave the church to the regular canons of St. Augustine at the church of St. Nicholas in Kalisz, who managed the building until the first half of the 19th century.
The Romanesque church survived without major changes until 1721. At that time, a tower was added to the west, damaging the original entrance portal at the same time. Another reconstruction took place in the years 1905 – 1908, when the apse was moved to the east, to make place for a transept. In 1923, the tower was rebuilt, some of the extensions were pulled down and the church was renovated.
Architecture
The Romanesque church was built on a hill, it was orientated towards the cardinal sides of the world. It consisted of an aisleless nave with interior dimensions of 10.4 x 12.4 meters, with a short, four-sided chancel closed in the east by a semicircular apse with a radius of 2 meters. The walls, made of granite cubes and sandstone ashlar, joined with lime mortar, were 1.2 meters thick and several meters high, covered with a gable roof.
The façades of the church were pierced by semicircular, relatively high windows, splayed on both sides. Three such windows were embedded in the northern and three in the southern wall of the nave. The main entrance to the church led from the west through a semicircular portal, decorated with figural representations in the form of a human head, animal masks with horns, or a walking lion with an open mouth and bent tail. Two additional portals were located in the northern and southern walls of the nave. It had jambs and two-order archivolts, supported on cornices made of slanted stones.
Inside, the apse was covered with a conch, while the nave had a timber ceiling. The nave was separated from the chancel by a semicircular arcade. In the eastern wall of the Romanesque nave there were side altars set in semicircular recesses with ciboria, i.e. with stone canopies, supported by free-standing columns and half-columns. It was a unique solution in the Polish church.
Current state
The shape and layout of the Romanesque church were drastically transformed in the early modern period. A Baroque tower was added to the west, the apse was moved to the east to insert a large transept, and on its sides there were four-sided annexes added. What’s more, the western corners are supported by massive buttresses, so that the Romanesque nave is overwhelmed with early modern additions.
Inside the church, the remains of the old side altars with ciborias have been preserved in the eastern wall, and on the right side of the nave you can see a stone embedded in the wall with a bas-relief of a walking lion, which, according to a local legend, is supposed to represent a pagan idol, once worshiped on the Kotłów’s hill. The remains of the main Romanesque portal have been inserted into the wall surrounding the church, while the remaining Romanesque portals are now walled up.
bibliography:
Świechowski Z., Sztuka romańska w Polsce, Warszawa 1990.
Tomala J., Murowana architektura romańska i gotycka w Wielkopolsce, tom 1, architektura sakralna, Kalisz 2007.




