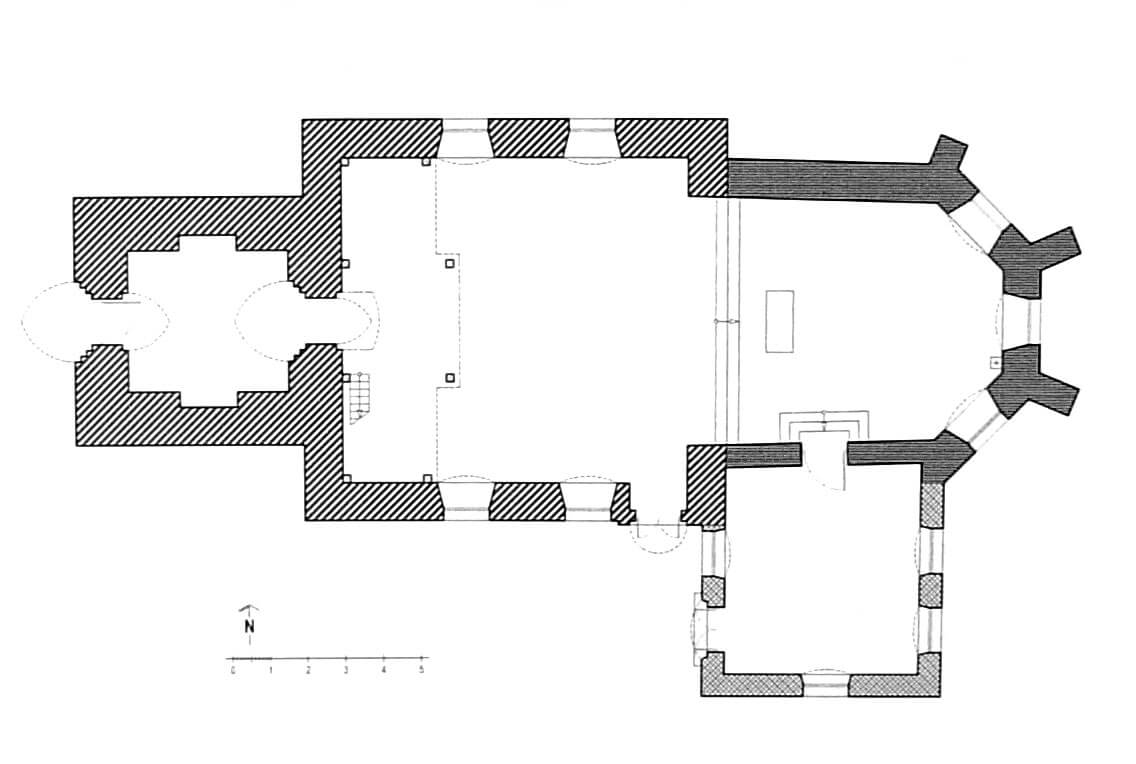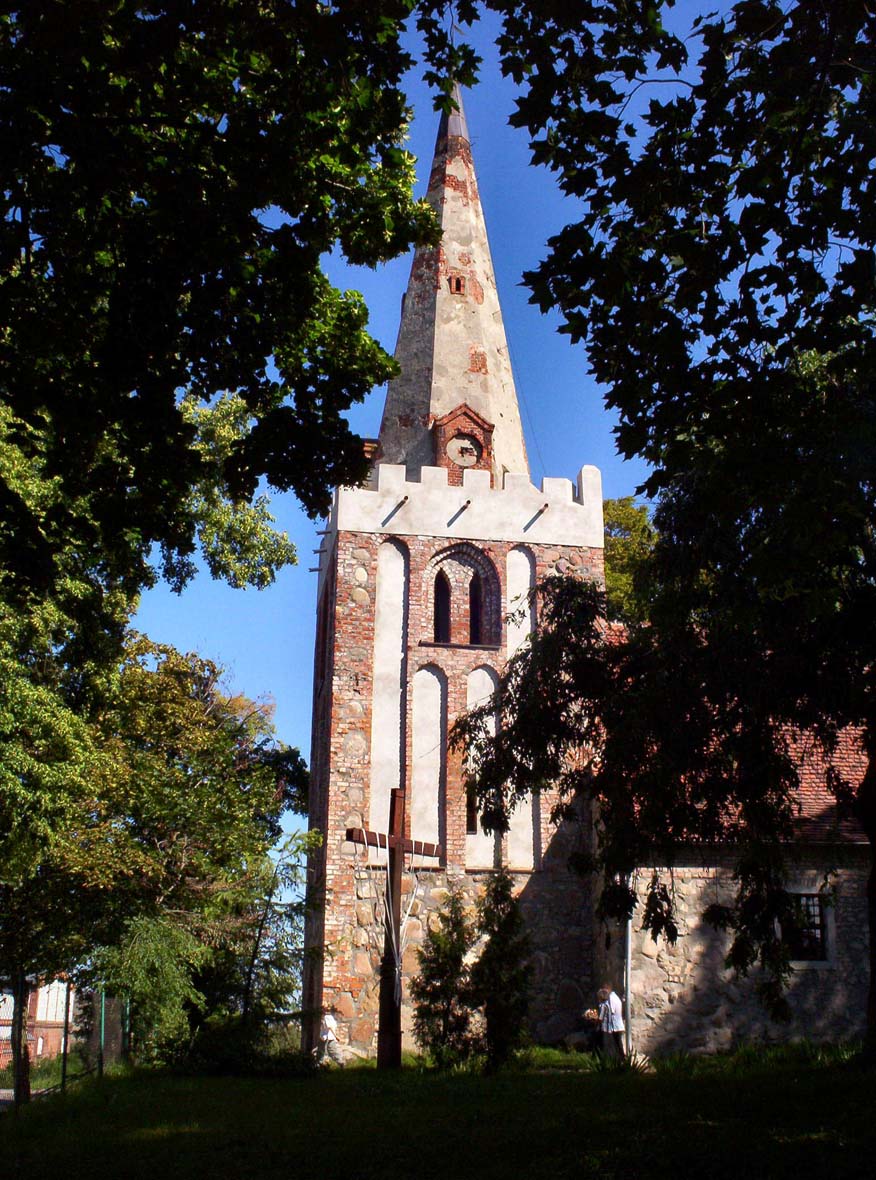History
The church in Koszewo (Cussow in 1248, Kussowe in 1409) was built in two stages in the second half of the 15th century, as a foundation of the owners of the village from von Zinne family and a parish church. It probably took the place of an older building, because already in 1492 the local parson was mentioned, and the village had a long record. The chancel of the late-Gothic church was erected first, and the nave and tower were built at the beginning of the 16th century.
During the Reformation, the church was taken by Protestants, which probably initiated the replacement of furnishings and a change in interior decor, due to the different requirements of the new cult. At the beginning of the 18th century, the Oesterling family chapel was added to its southern side, which was used as a family crypt. In the nineteenth century, the church was renovated, then renovated again in the 1970s. After the Second World War and the takeover by Catholics, the building received a new dedication of the Immaculate Conception of the Blessed Virgin Mary.
Architecture
The church was built of erratic stones and bricks used to in architectural details. At the end of the Middle Ages it consisted of a wide, but short, aisleless nave (11 x 10.5 meters), a chancel with a three-sided end in the east (8.5 x 8.2 meters) and an almost square tower on the west side (6 x 6 meters). , 5 meters). The whole structure had a traditional height gradation from the highest tower to the lowest chancel.
Of the entire structure, only the chancel was buttressed, the remaining facades were smooth, without a separate plinth. The modest elevations of the church were decorated only in the case of the tower, where slender, ogival blendes were used. In the center of each free side on the top floor there was a pair of narrow, lancet openings, set in a recess with a stepped frames. The tower was crowned with decorative battlements of the upper gallery, from which a brick pyramidal spire rose. The lighting of the nave and the chancel was originally provided by pointed windows, probably embedded in the stepped jambs popular in late-medieval Pomerania.
In the ground floor of the tower there was a pointed, three-step entrance portal, similar to the portal connecting the under-tower porch with the nave. Another, originally pointed entrance was in the southern wall of the nave. Despite the use of buttresses, the interior of the chancel was probably not vaulted, and the nave was also covered with a timber ceiling.
Current state
Unfortunately, the church has largely lost its original stylistic features. The windows of the nave were rebuilt into low and rectangular ones, and the southern portal was transformed using a full arch. The original portals have been preserved in the western walls of the nave and the tower. The latter avoided early modern transformations to the greatest extent. The medieval layout of the church was enlarged by an early modern southern chapel.
bibliography:
Katalog zabytków powiatu stargardzkiego, red. M.Majewski, tom 1, Stargard 2010.
Lemcke H., Die Bau- und Kunstdenkmäler des Regierungsbezirks Stettin, Der Kreis Pyritz, Stettin 1906.
Pilch J., Kowalski S., Leksykon zabytków Pomorza Zachodniego i ziemi lubuskiej, Warszawa 2012.


