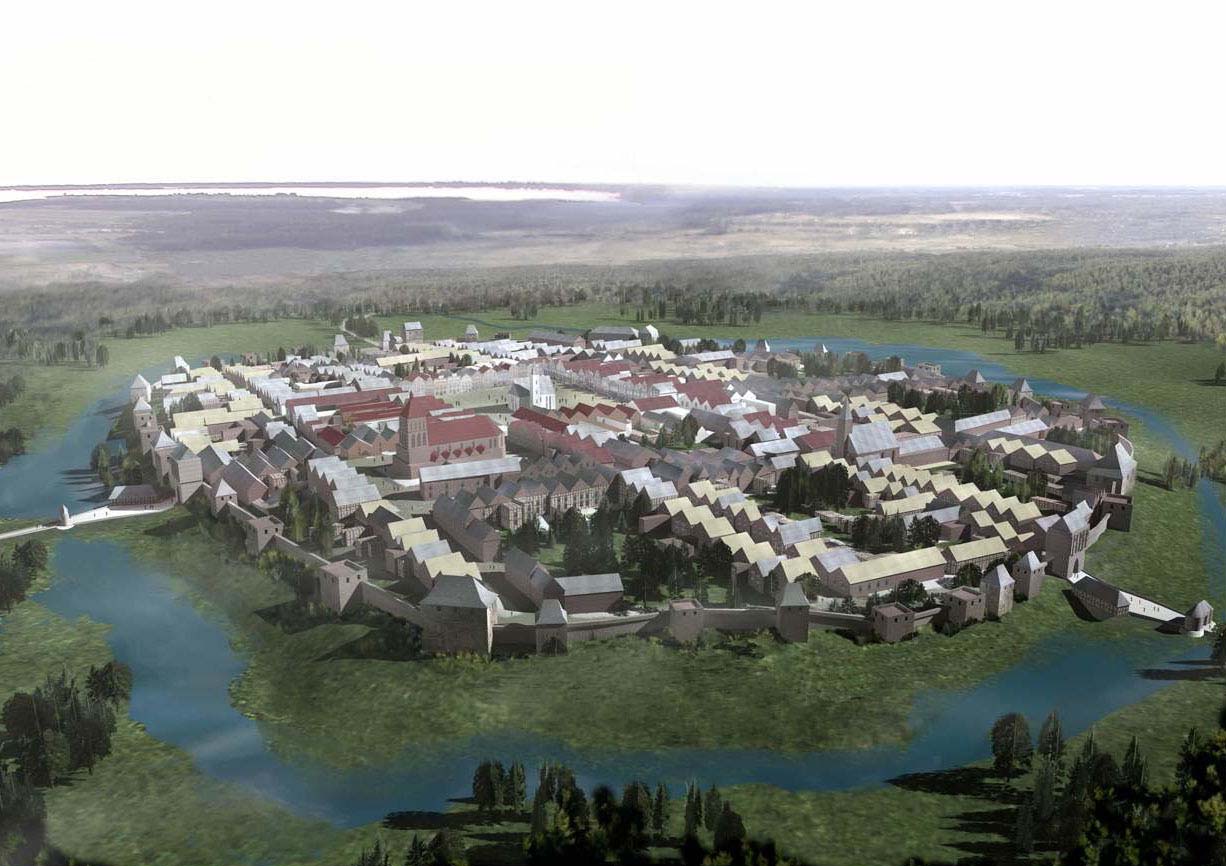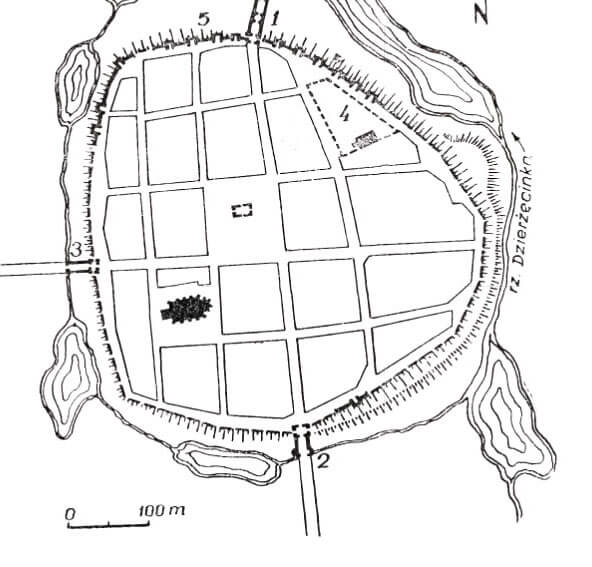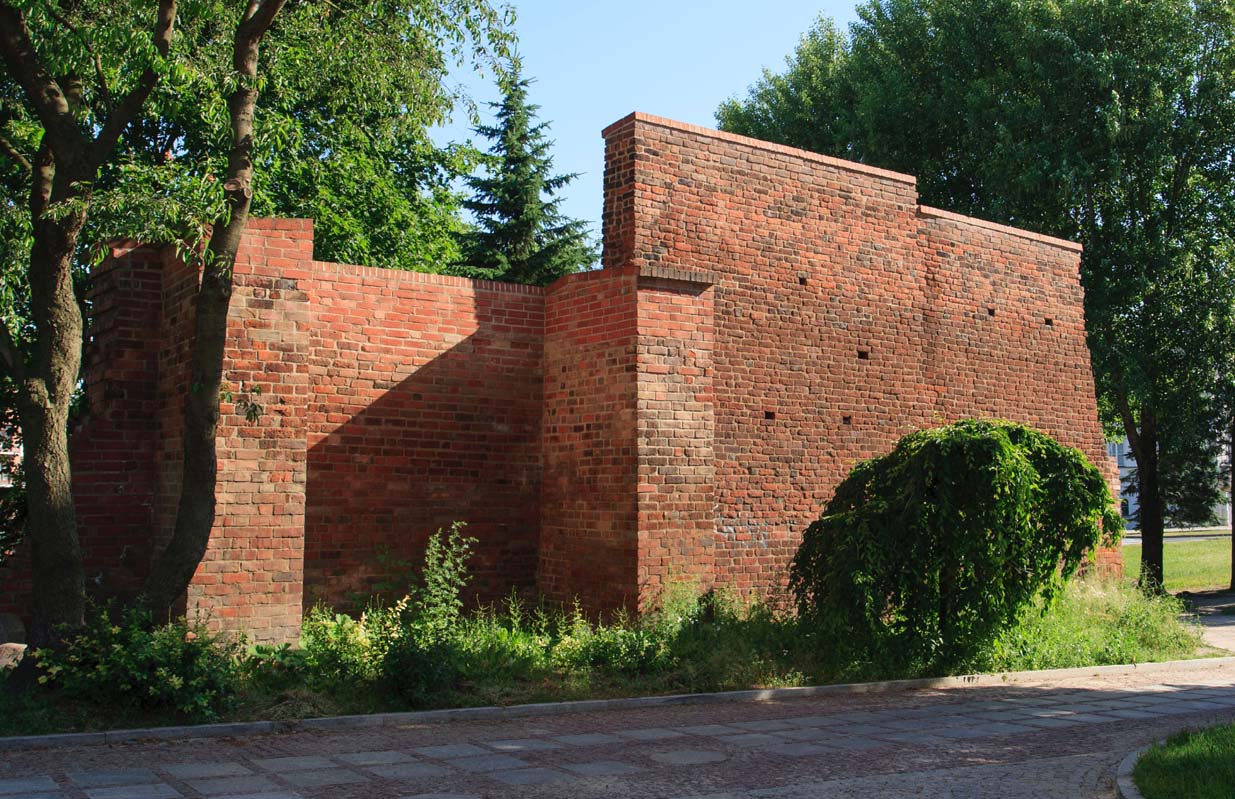History
Koszalin was first recorded in documents in 1214, when the Pomeranian Prince Bogusław II granted the settlement to the Norbertine monastery in Białoboki. In 1243 it was taken by the Kamień chapter. Its rapid development was caused by its location on the main trade route from Gdańsk through Słupsk, Kołobrzeg to Szczecin. The original fortification system of Koszalin was built after the town was founded in 1266. At that time, it was only a ring of earth ramparts with a wooden palisade, surrounded by a moat and ponds.
The brick fortifications of Koszalin began to be built at the end of the 13th century. Works continued at the beginning of the 14th century, as it is known that in 1310 the town council obliged the Cistercian nuns of Koszalin to build a wall in the area adjacent to the nunnery. In the later years of the 14th century, the town already had three gates and 46 half towers. Around 1500, due to the development of firearms, a brick foregate was built in front of the New Gate, and during the 16th century also in front of the other two gates, the fortifications were probably also renovated and strengthened.
The town walls were preserved in their original state until the great fire of the Koszalin in 1718. They had no military significance at that time, so in the following years they were gradually reduced due to being used as free material for reconstruction. In 1722, the Mill and High gates were lowered, and three years later the foregate was demolished and the New Gate lowered. In the 19th century, large sections of the walls were completely demolished. In 1819, the New Gate was slighted, in 1867 the High Gate, and in 1872 the Mill Gate. In 1900, the Powder Tower was demolished.
Architecture
Koszalin was founded on a small hill, located above swamps and the Dzierżęcinka River flowing into Lake Jamno. The town had a shape similar to a circle with an area of 16 ha inside the fortifications. The brick walls had a circumference of 1,560 meters and at least part of the perimeter had an underwall street. The wall was built of bricks in a monk bond on a stone plinth. Its thickness at the base was 1.3 meters, and the height reached at least 6.5-7 meters (probably slightly higher). The outer defensive zone was an earth rampart and several ponds connected by moats. On the eastern section, the Dzierżęcinka River flowing from south to north served as a moat.
The perimeter of the wall was reinforced with 46 rectangular half towers, opened from the town side. These towers were spaced at regular intervals, from 21 to 26 meters. The dimensions of the towers were varied, most often they were 6.5 x 2.3 or 7.5 x 3.3 meters. They were extended in front of the line of the walls by 1 meter. Their external façades were decorated with elongated, plastered blendes, placed three, four or five on the tower. The form of two towers: Prison and Powder, rebuilt from half towers, was probably more developed.
Three gates led to the town, equipped with foregates from the 16th century: the Mill Gate from the north, the New Gate from the west and the High Gate from the south. Probably all of them had a similar form, so they were rectangular in plan, significantly towered over the crown of the walls and were topped with roofs based on triangular gables.
Current state
The longest fragments of the defensive wall preserved to this day can be seen at Maria Ludwiki street, and between Mickiewicza and Młyńska streets. A few half windows have survived in their length, but unfortunately not a single city gate. A large part of the wall has been preserved only because in the early modern period they were used as part of residential or economic buildings.
bibliography:
Lukas E., Średniowieczne mury miejskie na Pomorzu Zachodnim, Poznań 1975.
Pilch J., Kowalski S., Leksykon zabytków Pomorza Zachodniego i ziemi lubuskiej, Warszawa 2012.
Ptaszyńska D., Miejskie mury obronne w województwie koszalińskim, Koszalin 1974.




