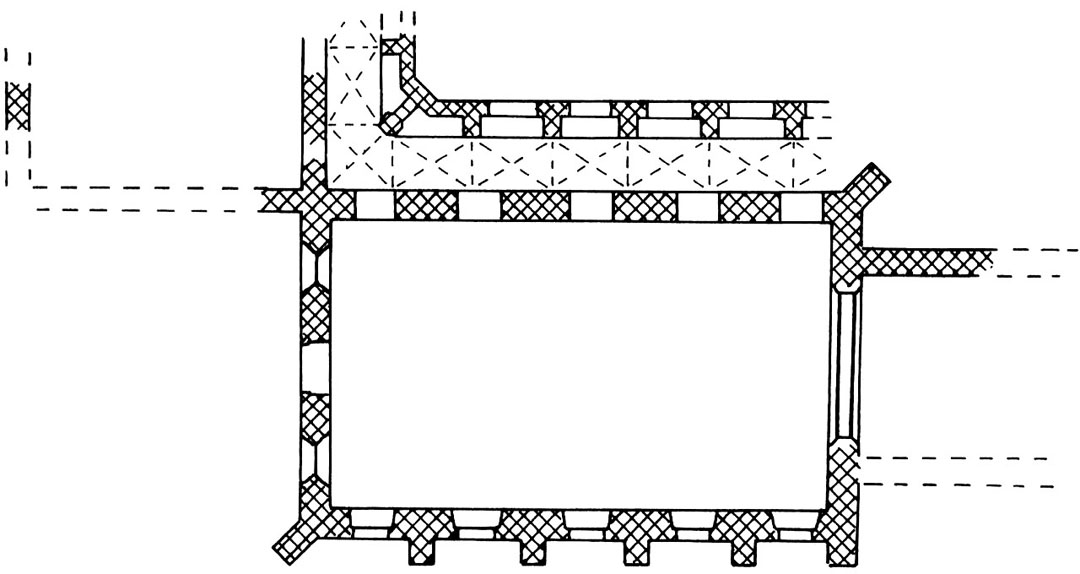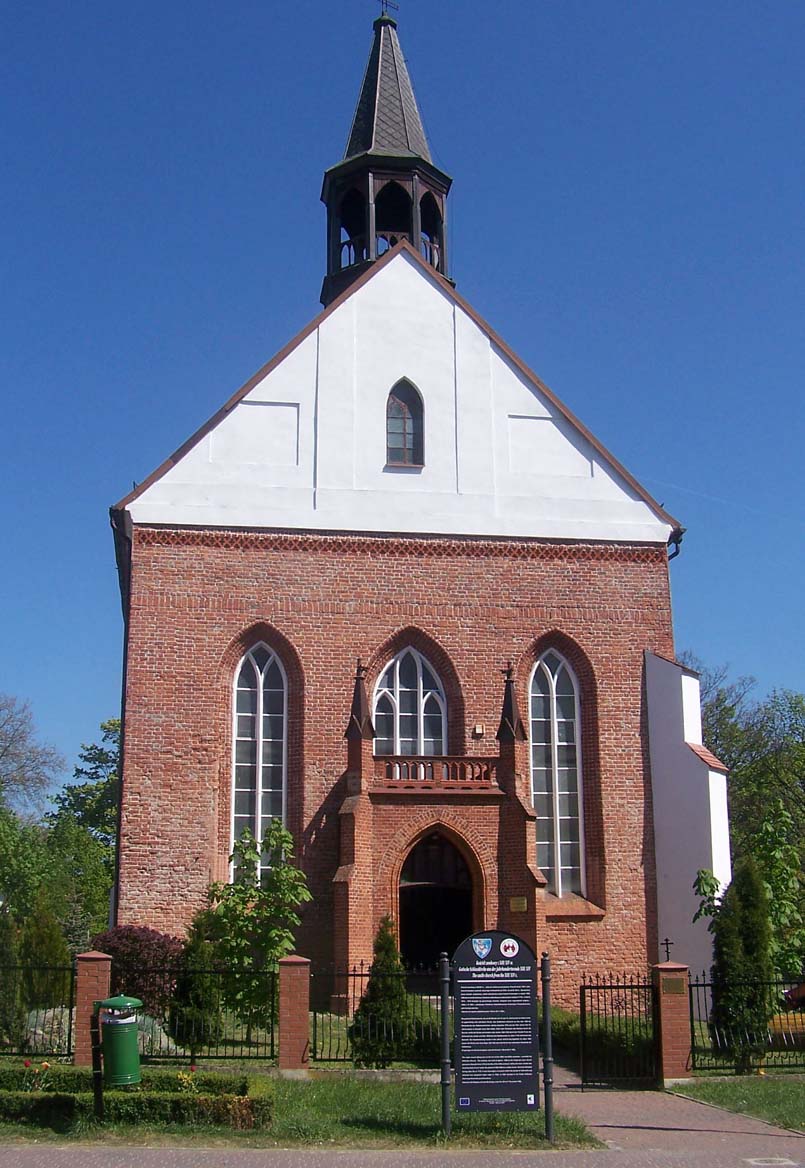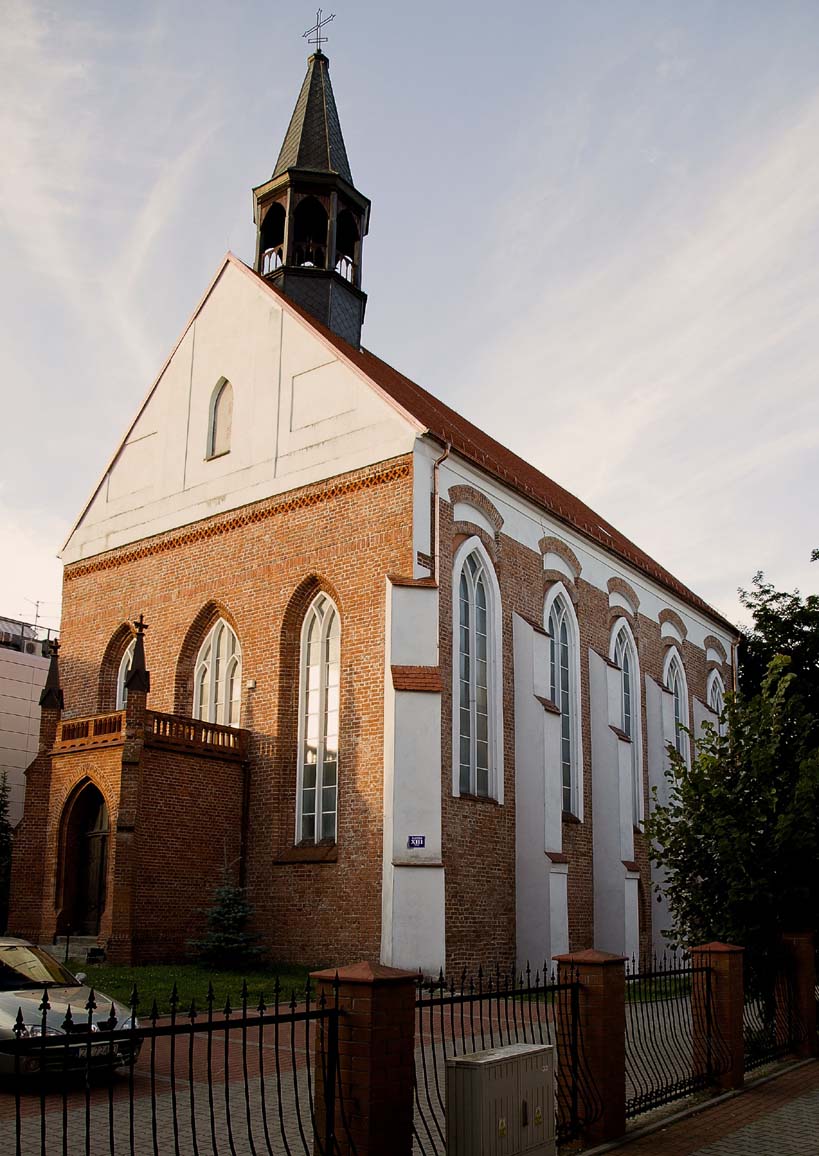History
The Cistercian monastery was founded in Koszalin in 1277, when the bishop of Kamień, Hermann, founded and tithed a new convent. Subsequent donations and endowments of the nunnery, including the patronage of the parish church, took place in 1278 and 1279. In 1285, in the donation of Ludwig von Wedel, the Cistercian monastery church was recorded for the first time, “constructe in honore Beate Virginis Marie”. In 1401, the convent received the privilege of holding services, even during interdict and banishment, if such were imposed on the town.
Cistercian sisters lived in Koszalin until the Reformation, when they were forced to leave the town. The monastery church fell into disrepair, but at the beginning of the 17th century it was rebuilt by Prince Francis I as a castle church, connected by a passage with residential buildings created on the site of the former claustrum. In 1718, the castle and the church burnt down. The reconstruction of the church was carried out in 1724, after which it was turned into a warehouse, and then in 1807 into a hospital. It was restored to cult purposes in 1818, but in 1839 the chancel was demolished.
Architecture
The Cistercian nunnery was established in the north-eastern part of the town, near the walls, from which it was, however, separated by an underwall street. The nunnery plot had a trapezoidal shape, widening towards the south, where the monastery church was located. The claustrum with the garth surrounded by the cloister, as well as auxiliary and economic buildings were located on its northern side. The northern part of the plot was adjacent to a small square behind which there was the Mill Gate, while the southern part was located close to the road leading to the corner of the town square.
The brick, aisleless church was built on a rectangular plan with a narrower, elongated chancel on the eastern side (with an unknown closure). The nave was illuminated by tall, slender, pointed windows, arranged regularly between stepped buttresses. There were at least two entrances in the walls of the church: from the north and from the west.
The eastern, chancel part of the church was originally separated from the nave by a pointed arcade and a brick rood screen, also with a pointed passage, over which a parapet with four openings was placed. The openings had two-side heads and were separated by two pointed recesses. The chancel was probably covered with a vault, and the nave was covered with a timber ceiling. There was a vaulted crypt under the nave floor.
Current state
The medieval buildings of the nunnery have not survived to modern times, in their place are today early modern and modern buildings. Three bases and two capitals of columns, coming from the refectory or the chapter house, are kept in the Museum of Central Pomerania. Since the Middle Ages, the church has been significantly transformed, and moreover, has lost the chancel. The eastern façade of the church has only retained a Gothic arch and a decorative parapet of the former rood screen. On the west side, there is now a neo-Gothic porch, and the whole is covered with a gable roof with an early modern octagonal ridge turret. The shafts of windows are probably also early modern. The renovated building now serves as an Orthodox church.
bibliography:
Architektura gotycka w Polsce, red. M.Arszyński, T.Mroczko, Warszawa 1995.
Kubicki D., Gotyckie świątynie powiatów koszalińskiego i kołobrzeskiego, Pelplin 2001.
Pilch J., Kowalski S., Leksykon zabytków Pomorza Zachodniego i ziemi lubuskiej, Warszawa 2012.



