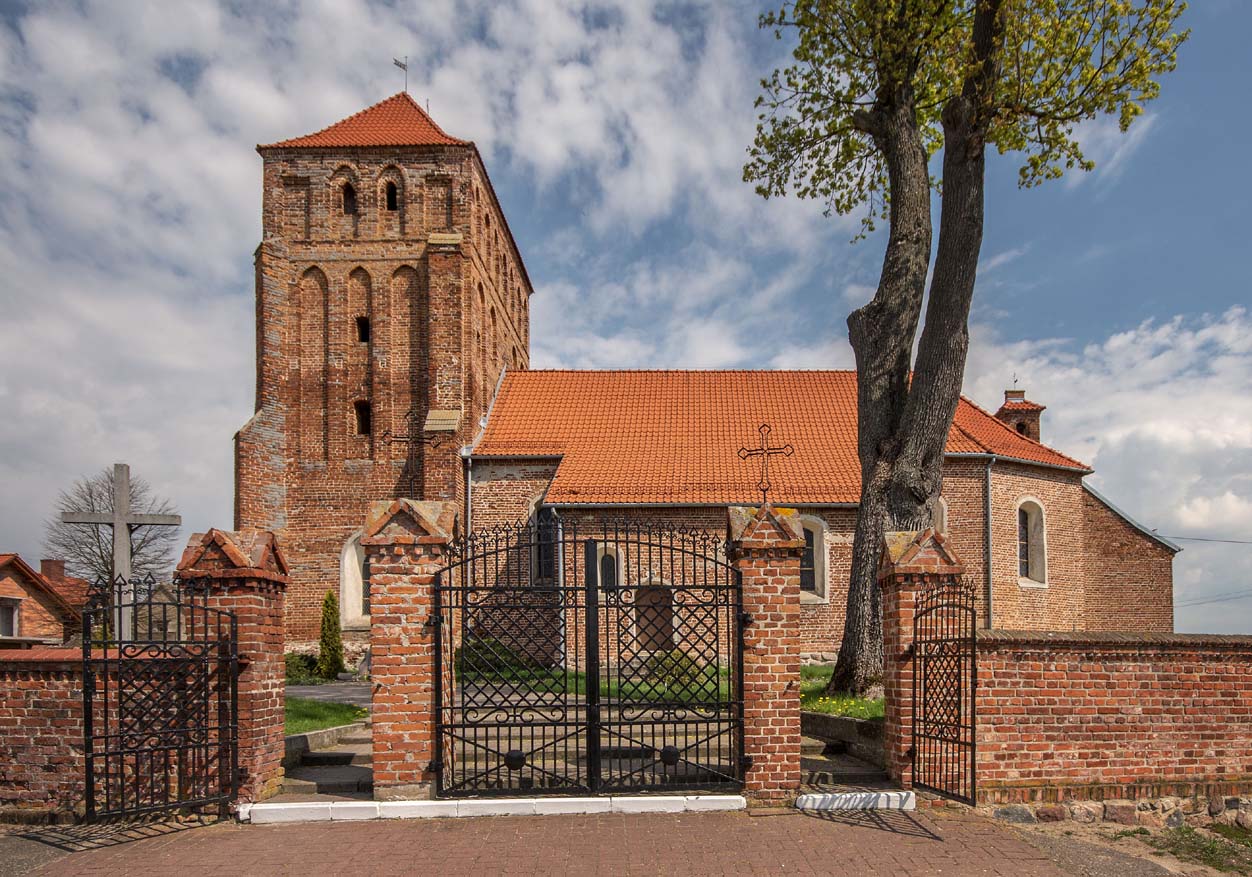History
The construction of a brick church in Kościelna Jania is attributed to the Teutonic Order around 1355. Until the sixteenth century, the church performed under the invocation of Saint Nicholas, patron of merchants and sailors. Around 1538, the nave of the church was destroyed, which was first rebuilt from wood. It was not until 1622 that a new brick corpus was erected at the initiative of Jan Kostka.
Architecture
It is not known what the original nave of the medieval church looked like. If the later, early modern structure was erected on the foundations of an older one, it was an aisleless structure without a chancel separated externally from the nave, perhaps ended polygonally in the east. On the west side, the church had a massive four-storey tower, only slightly narrower than the nave.
The tower was placed on a high stone plinth and reinforced at the corners with high, stepped buttresses. The western ones were situated at an angle, while the eastern ones, at the junction with the original nave, perpendicular to the axis of the church. The façades of the tower were decorated with long, pointed blendes, in which small windows were pierced. The highest floor, separated by cornices, was divided by shorter, four-sided and pointed blendes. Also there, small openings were placed, thanks to which the whole tower had a defensive appearance, although not without decorative value (despite the fact that brick fittings were not used). Probably the tower was once decorated with two gables.
In the ground floor of the west façade of the tower, a pointed, stepped entrance portal was created, emphasized by embedding it in a tall recess topped with trefoil. It led to an under tower porch covered with a cross vault. The porch was opened onto the nave with a pointed, wide arcade. The straight stairs to the upper storeys of the tower were placed in the wall thickness of the northern wall.
Current state
A massive, buttressed, four-storey defensive tower has survived from the original medieval church. The entire nave of the building with the sacristy, chapels and porch is already an early modern building, only a short section of the original north wall in the vicinity of the tower has survived (pierced by an early modern window). Inside the church, you can see a 14th-century Gothic stoup carved from stone.
bibliography:
Die Bau- und Kunstdenkmäler der Provinz Westpreußen, der Kreise Marienwerder (westlich der Weichsel), Schwetz, Konitz, Schlochau, Tuchel, Flatow und Dt. Krone, red. J.Heise, Danzig 1887.


