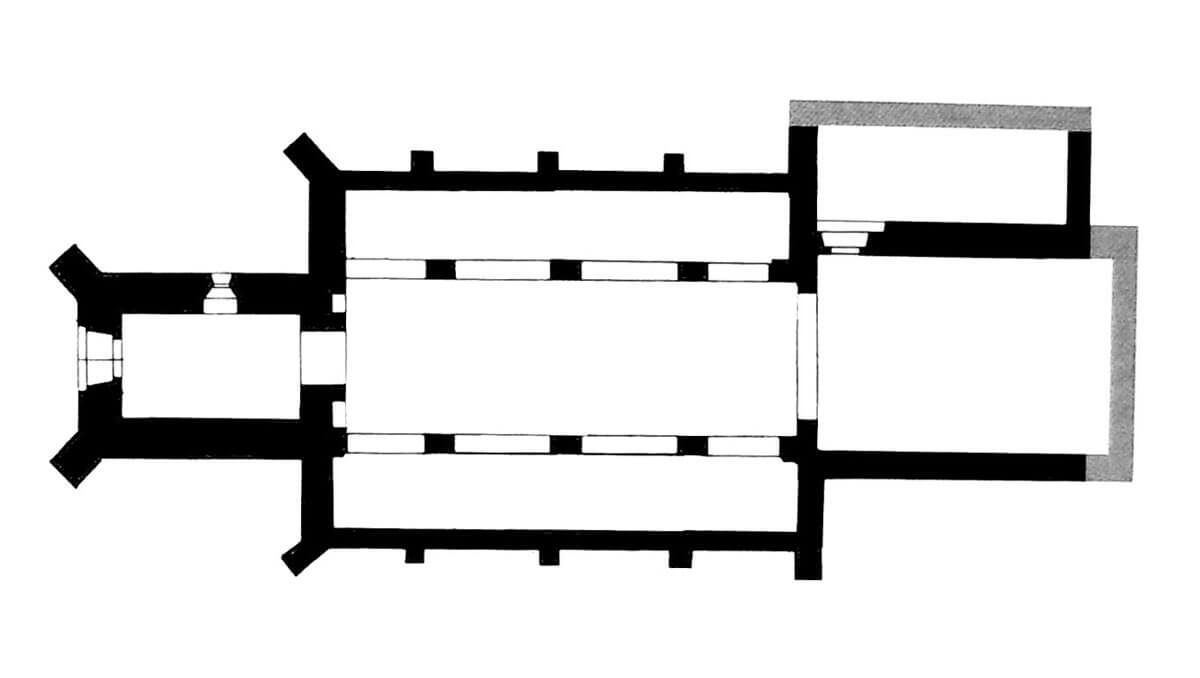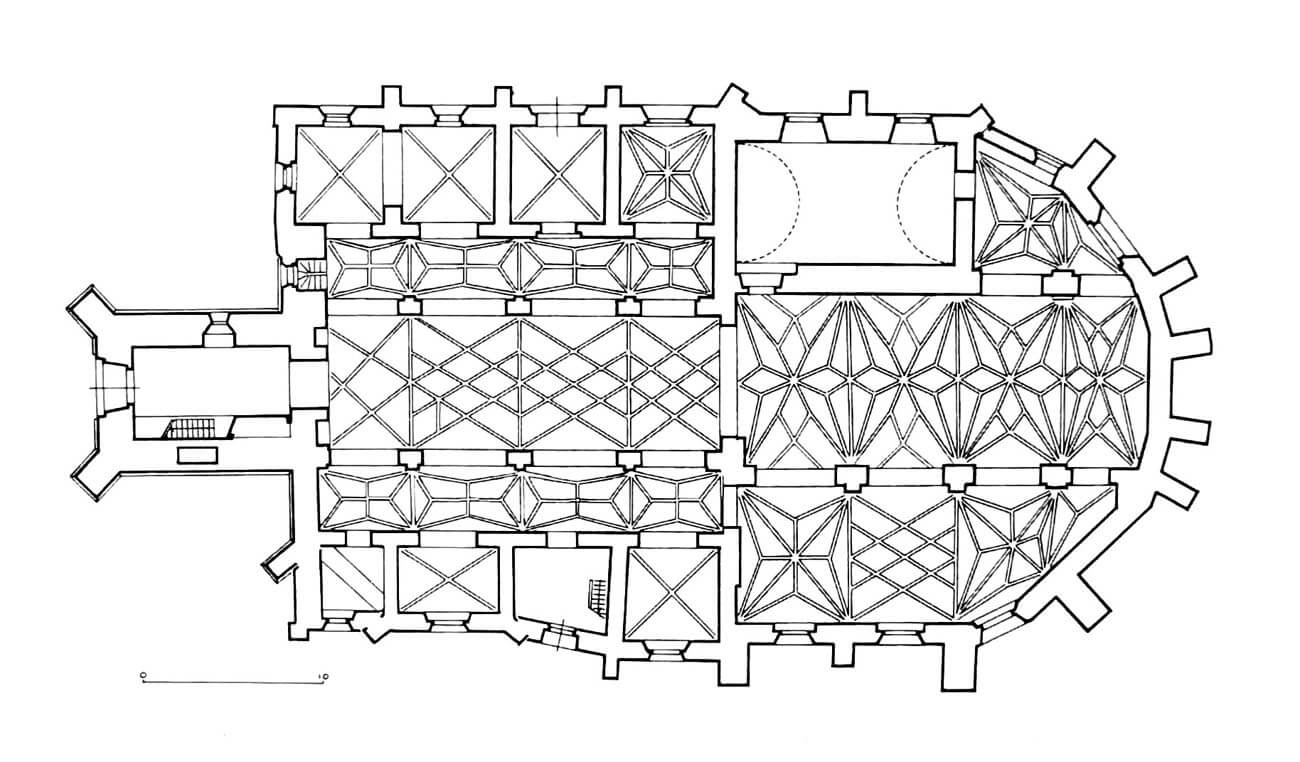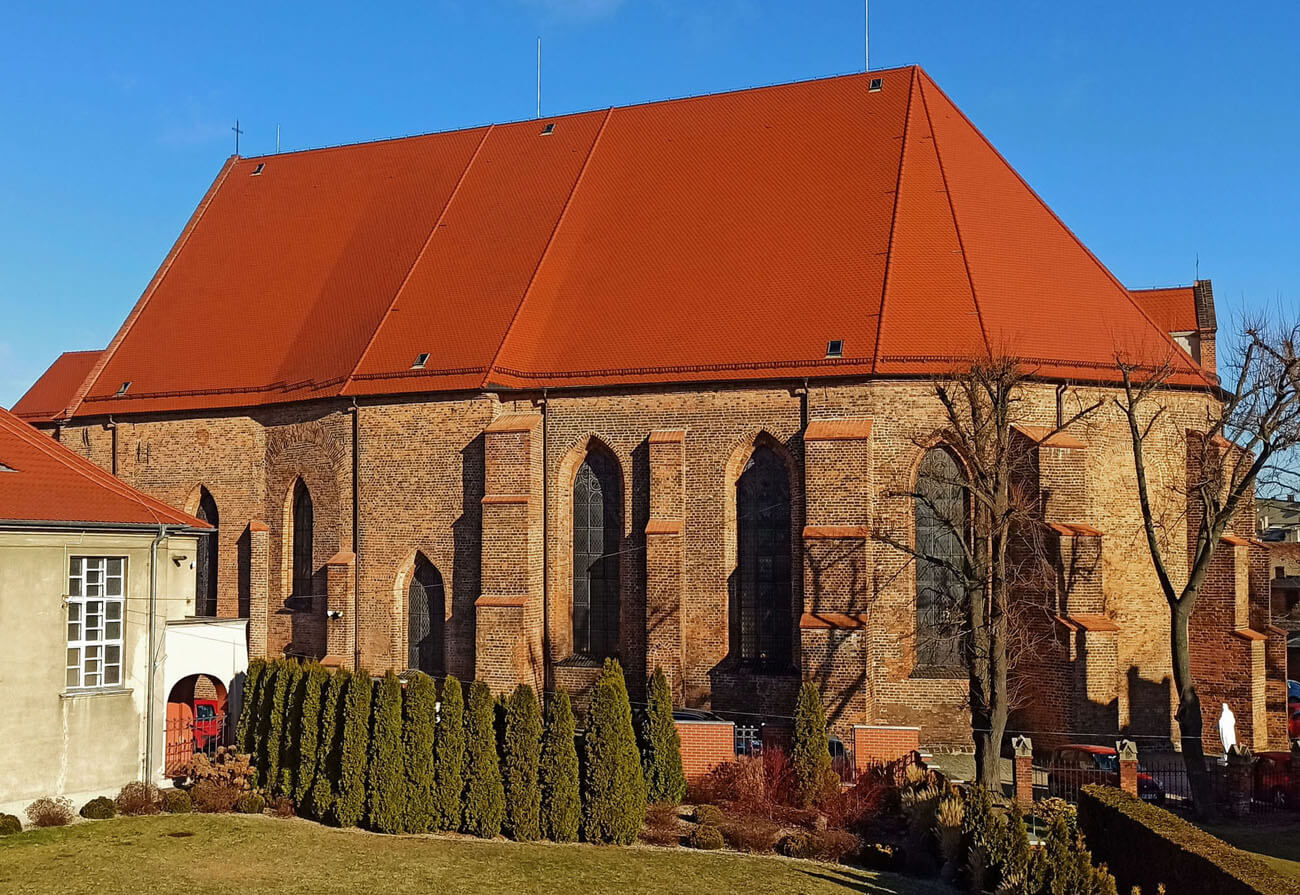History
The Kościan parish was founded in the 13th century, as was the town itself, founded in 1260. The first mention was in 1289, when the parish priest Jakub, a Poznań canon, was recorded. Probably under Bishop Jan Doliwa, the parish church was the dean’s seat, and before 1356 its patronage was given to the Order of St. John. Under the rule of Casimir the Great, Kościan began to dynamically grow, distancing the nearby Krzywiń and Przemęt, and then became the capital of one of the two poviats of the Poznań province. This must have already been reflected at the beginning of the fourteenth century by the corresponding parish church, since 1387 collegiate church.
According to tradition, the parish church was built in 1333, but it is uncertain what specific construction stage this date might involve. The first probably presbytery was built (maybe already in the thirteenth century), then the nave, two narrow aisles and a tower from the west. Two rows of chapels were added to the aisles of the temple from the end of the fourteenth century to the sixteenth century. According to the custom of the time, they were funded by guilds and brotherhoods operating in the town.
In 1503, Kościan was destroyed during a great fire of the town. It probably also caused a lot of damages to the parish church, as evidenced by the records from 1504 and 1505 about the purchase of a forest for the reconstruction of a burned church and donation of 60 oaks by Andrzej Ręcki. In 1509, priest Jan Jarosz granted 10 fines in the will for the temple, and the rebuilt parish church was soon consecrated in 1510. After a great fire the church was extended by the chapel of St. Anna and the presbytery were enlarged.
In the 16th century, Kościan parish, as one of the few in Greater Poland, did not passed into the hands of Protestants. In 1547, the tower burned down, which was rebuilt at the end of the 16th century. After another destruction caused by the hurricane in 1711, it was preserved only to the height of the walls of the nave. Due to the impoverishment of the town and its inhabitants in the second half of the 17th and 18th centuries, there were no major changes in the church at that time. A thorough renovation took place in the years 1892 – 1896.
Architecture
The parish church from the fourteenth century was a three-aisle building erected on a rather short rectangular plan, with a narrower, also rectangular chancel on the eastern side and a four-sided tower on the axis of the west facade. A narrow sacristy was attached to the presbytery from the north. The nave received a hall, three-bay form, with buttresses and walls of small thickness. The bays of the nave were transversely rectangular and the corresponding aisle bays longitudinally rectangular. Relatively thin arcades were probably originally supposed to support only a wooden ceiling.
In the late Middle Ages, chapels began to arise at the nave, and the choir became a three-aisle hall with a reduced ambulatory. It was then closed from the east with an irregular heptagon. Rows of chapels, located along very narrow aisles, received different heights and depths, on a plan generally similar to a square. Instead of the chapels, the bays along the third one from the west have porches: northern rectangular and southern on the trapezoidal plan, both with chapels on the first floor. The chapels were connected to the side aisles with ogival arcades of various heights. A large part of the length of the northern aisle was also a sacristy from an earlier period, added to the hall layout by erecting a bourgeois chapel on the first floor. In this arrangement, only two eastern bays with an irregular projection opened into the central nave of the presbytery along its entire height, bounded by a polygonal perimeter wall, otherwise not communicating with the rest of the church.
The Kościan parish church has several types of vaults: a rare net vault in the central nave and in one presbytery bay, a stellar vault in the presbytery, aisles and one of the chapels, as well as rib and barrel vaults in other parts of the temple. The ogival arcades separating the aisles were supported on pillars rectangular in plan, from which on the both sides the lesenes were put on both sides with half-round shafts serving as support for the ribs coming out from them. In the presbytery, on the other hand, massive, elongated pillars were created as a result of arcades piercing in the perimeter walls of the former, one-nave chancel. The border of both parts of the church was emphasized by a prominent ogival chancel arcade with chamfered corners. Large, pointed openings were also opened from the chapel of St. Anna, placed above the sacristy.
Current state
Unfortunately, the renovation from the nineteenth century led to the unification of external facades, which lost their variety and picturesque at that time, and the tower was partially destroyed a century earlier. Inside, some of the original details were covered in plaster and transformed into a neo-Gothic style. The pillars between the aisles were rebuilt, the vaults had to be partially reconstructed, and the portals were renewed. The polychromes are the result of post-war renovation works. The most valuable equipment in the Kościan parish church is today the late-Gothic altar from 1507, attributed to the Silesian workshop of the master of the altar from Gościeszowice.
bibliography:
Adamski J., Hale z poligonalnym chórem zintegrowanym w architekturze gotyckiej na terenie Polski, Kraków 2010.
Architektura gotycka w Polsce, red. T. Mroczko, M. Arszyński, Warszawa 1995.
Kowalski Z., Gotyk wielkopolski. Architektura sakralna XIII-XVI wieku, Poznań 2010.
Maluśkiewicz P., Gotyckie kościoły w Wielkopolsce, Poznań 2008.
Tomala J., Murowana architektura romańska i gotycka w Wielkopolsce, tom 1, architektura sakralna, Kalisz 2007.



