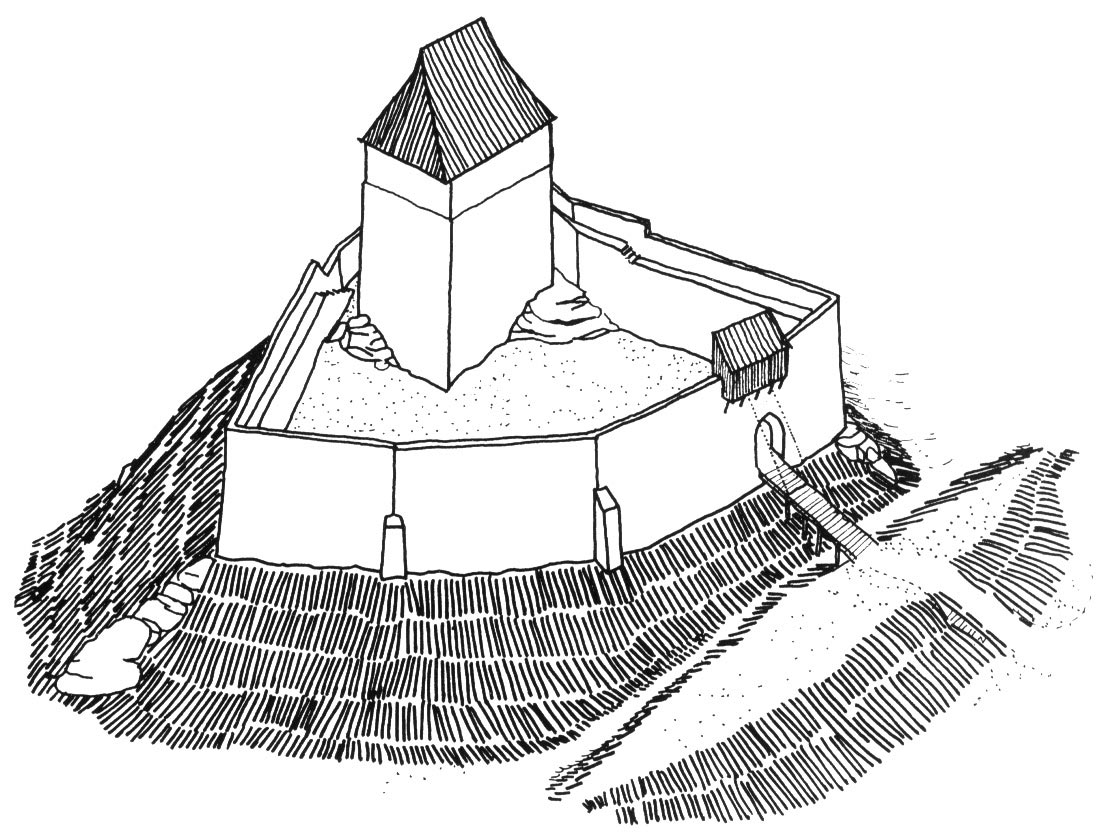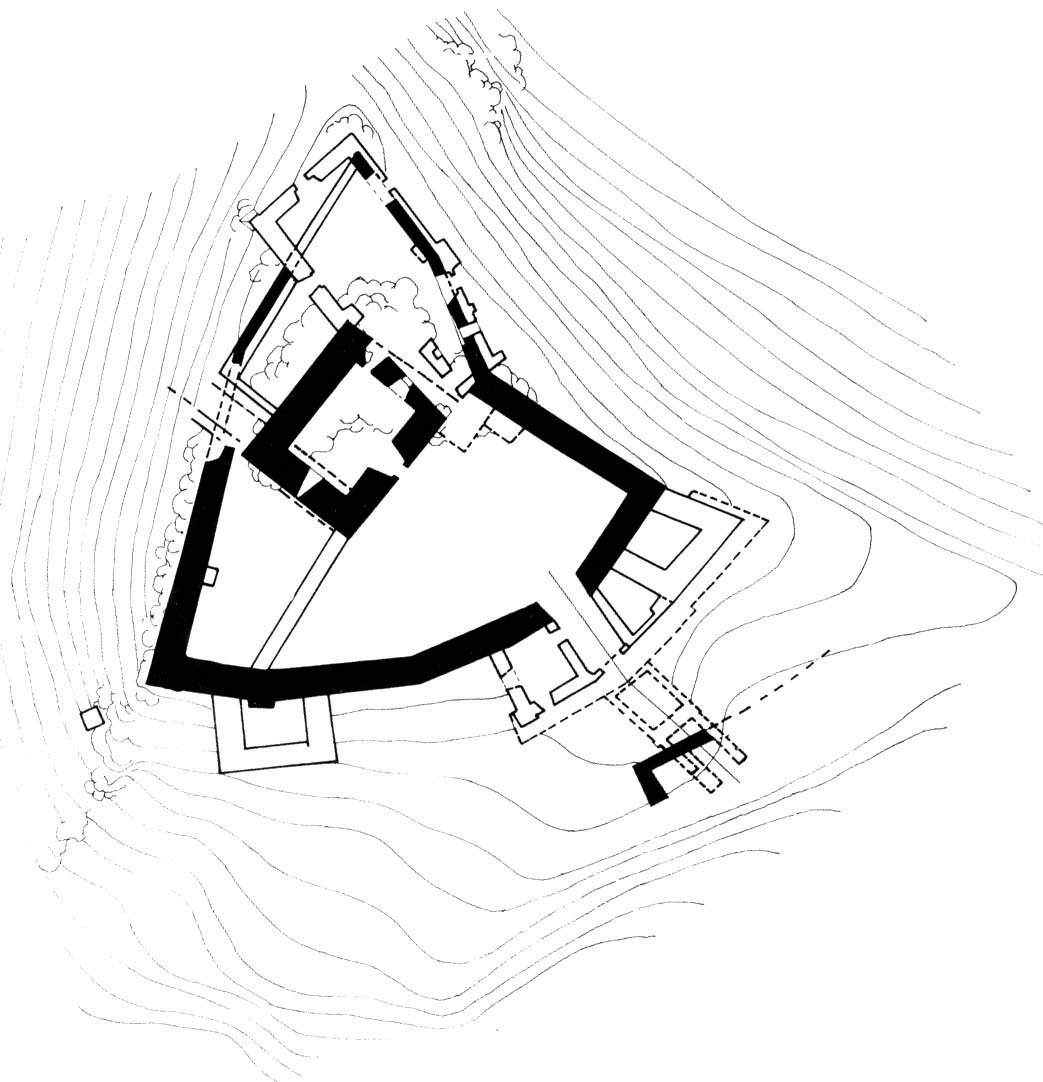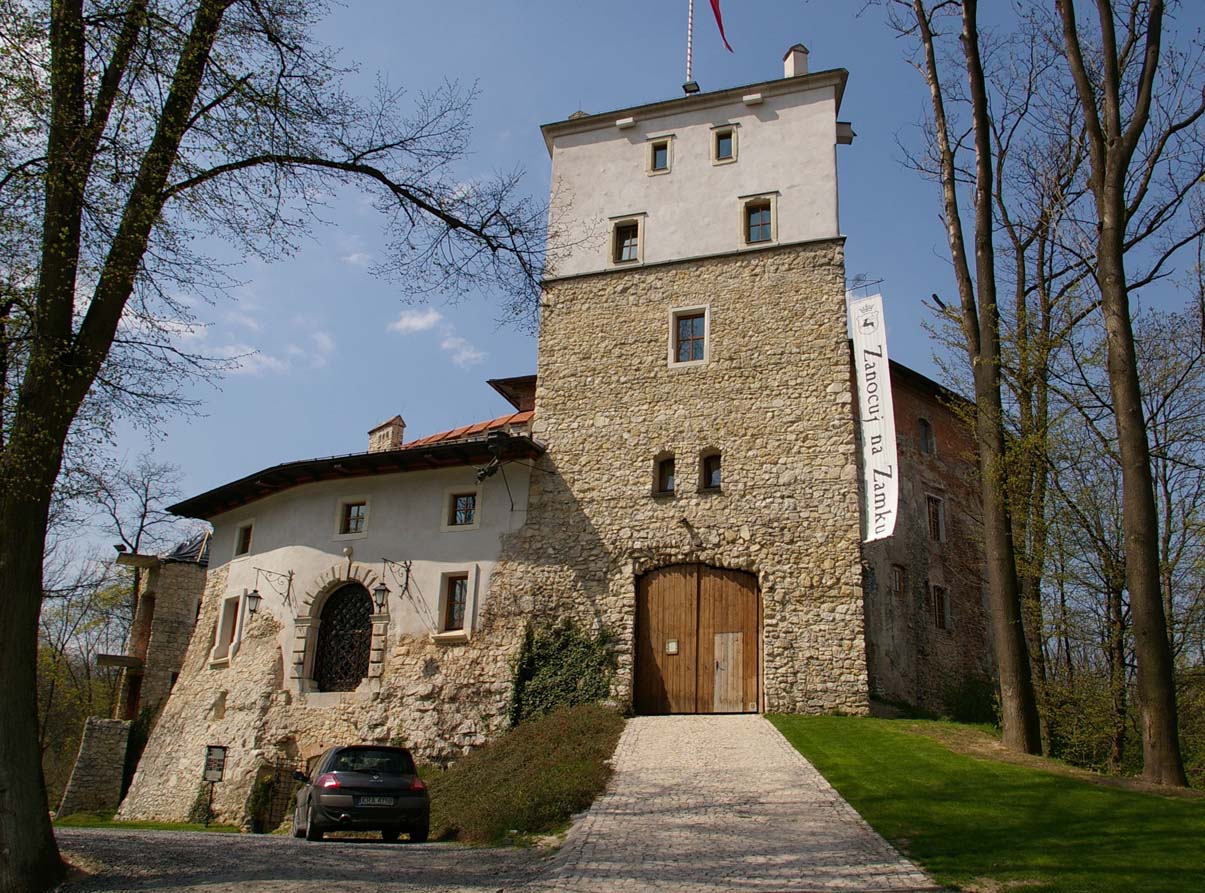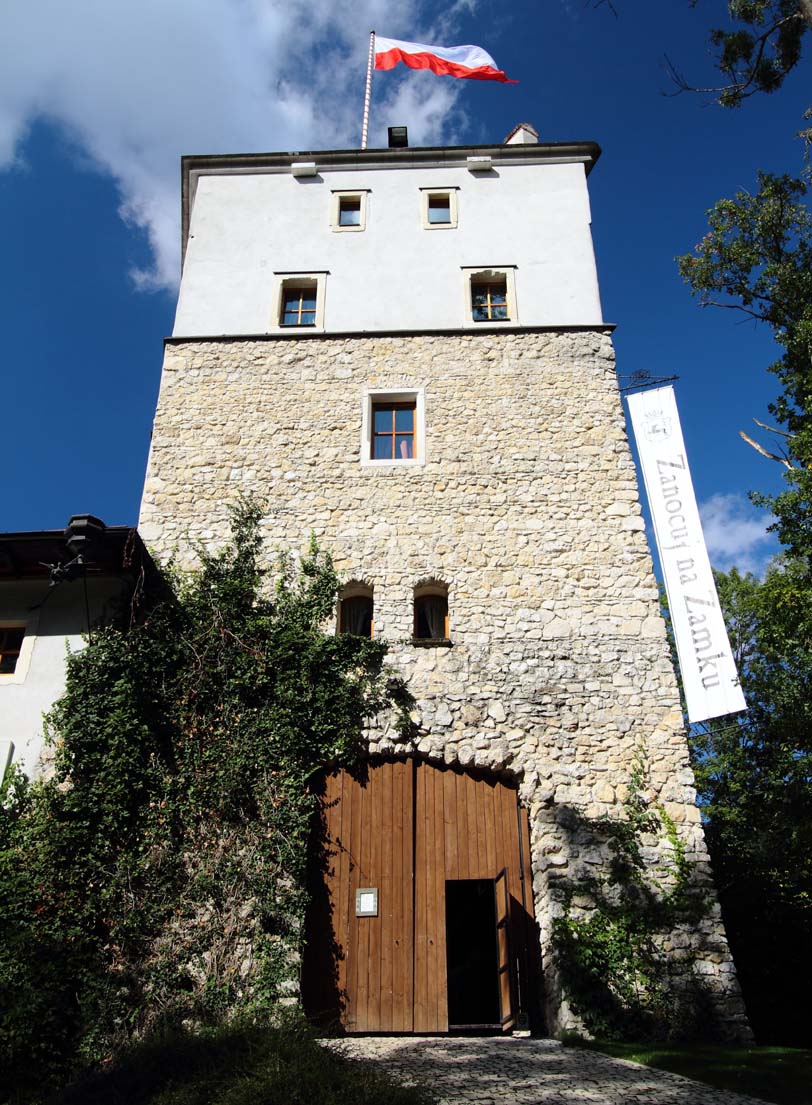History
Korzkiew was first recorded in documents in 1352. At that time, it was only the name of the mountain (mons Korzkyew), later transferred to the settlement. The castle was built in the third quarter of the 14th century, and the construction was probably completed before 1388, when the castle burgrave was first recorded. The founder of the castle was the Kraków judge Jan of Syrokomla (also called Jan of Korzkiew), the progenitor of the family of owners of local estates, who owned the castle until 1486. The next owners were Szczepan Świętopęłk from Irządz and Piotr Krupka, a Cracovian citizen. From the 16th century, Korzkiew was successively owned by the Zborowscy, Ługowscy, Jordan and Wessel families.
At the turn of the 15th and 16th centuries, the castle was rebuilt in the late Gothic style in connection with the acquisition of Korzkiew by Piotr Krupka. Subsequent construction works, this time Renaissance, were carried out in the 80s of the 16th century on the initiative of Szymon and Stanisław Ługowski. Around 1720, the then owner of Korzkiew, Michał Jordan, renovated and rebuilt the castle once again, in line with late Baroque trends. The changes mainly concerned interior design and facade decoration. At the end of the nineteenth century, the building fell into disrepair, which remained until the reconstruction in 1997, carried out by a private investor.
Architecture
The castle was erected on a rocky promontory, 298 meters above sea level, in the bend of the Korzkiewka river that surrounded the hill from the west, north and north-east. On the same sides, the hill was protected by high and steep slopes, while from the south, the castle was secured with a ditch that cut off the headland from the gentler slopes of the hill. On the opposite side of the valley and the river, on the hill about 200 meters away, there was a timber parish church.
The oldest building of the castle was a tower house, erected on the edge of a hill. Tower was a free-standing building, two-storied, with a cellar, built of stones on a rectangular plan with dimensions of 9,5×12 meters. Thickness of the walls reached 2.5 meters. A little later, the tower was surrounded by a perimeter wall separating the courtyard from the south. Its thickness oscillated between 1 and 1.1 meters, and from the safest north side it was only 0.9 meters. The entrance to the castle led through a openning in the southern part of the wall. Perhaps it was preceded by a drawbridge over the moat, which would have been indicated by a wall discovered a few meters outside the gate.
In the second phase dated to the 15th century, two rectangular towers were added to the outer face of the southern section of the wall. The western tower stood 5 meters in front of the wall, while the eastern one stood at 6 meters, which allowed for effective wing defense just in front of the gate. The defense of the main tower, which received an attic gallery with a number of keyhole arrowslits for hand firearms, was also improved (16 key loop holes were discovered). Similar arrowslits were also placed in the defense wall, on the crown of which was mounted (on a 16 cm offset), roofed, timber porch for defenders.
At the end of the fifteenth or early sixteenth century, a wing was erected on the north-eastern side of the tower house, situated at an obtuse angle to the older building. Partly it took the place of the defensive wall, from then on it was the corner of the castle in the north. Inside, it housed a staircase and utility rooms, and probably living quarters on the upper floors.
Current state
Until the times of modern reconstruction, three floors of the tower house have survived, the almost full, though lowered, perimeter of the defensive walls (with a breach in the eastern corner), the ruined gatehouse and the remains of the western tower. The currently rebuilt castle in Korzkiew serves as a hotel and conference center. Unfortunately, the method of reconstruction and materials used for it (hollow bricks, concrete, polystyrene) fit into the ever-long, infamous list of destroyed Polish monuments. Trash, daub and following the cheapest methods is unfortunately today the norm when rebuilding medieval strongholds.
bibliography:
Kołodziejski S., Średniowieczne rezydencje obronne możnowładztwa na terenie województwa krakowskiego, Warszawa 1994.
Lasek P., Obronne siedziby rycerskie i możnowładcze w czasach Kazimierza Wielkiego [w:] Wielkie murowanie. Zamki w Polsce za Kazimierza Wielkiego, red. A.Bocheńska, P. Mrozowski, Warszawa 2019.
Leksykon zamków w Polsce, red. L.Kajzer, Warszawa 2003.
Szlezynger P., Zamek w Korzkwi i jego otoczenie, Kraków 2005.
Szlezynger P., Zamek w Korzkwi. Badania historyczne i ikonograficzne, projekt, etapy odbudowy, “Ochrona Zabytków”, 3-4/2003.








