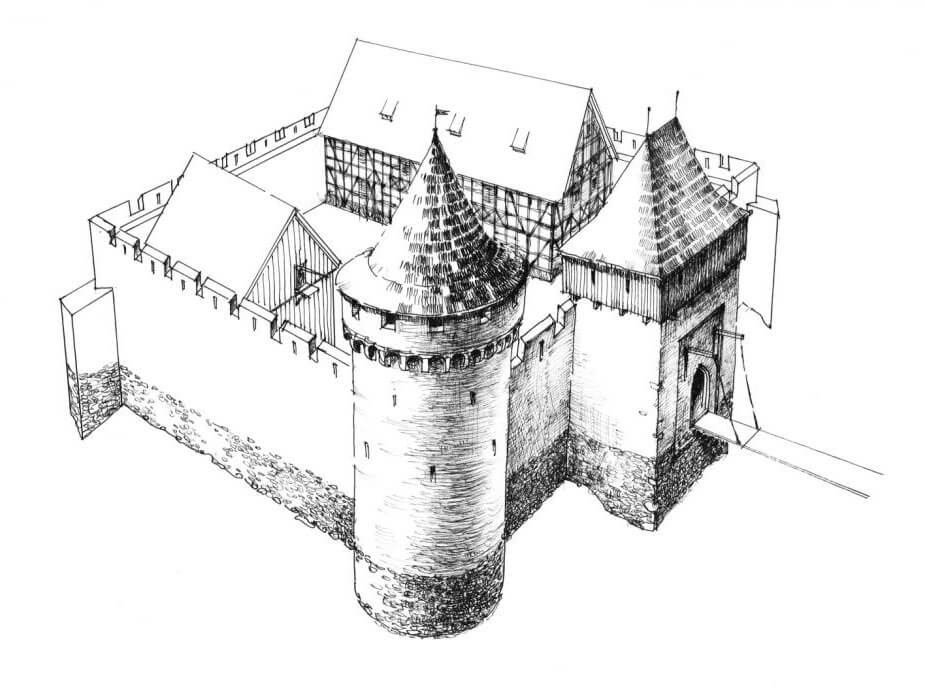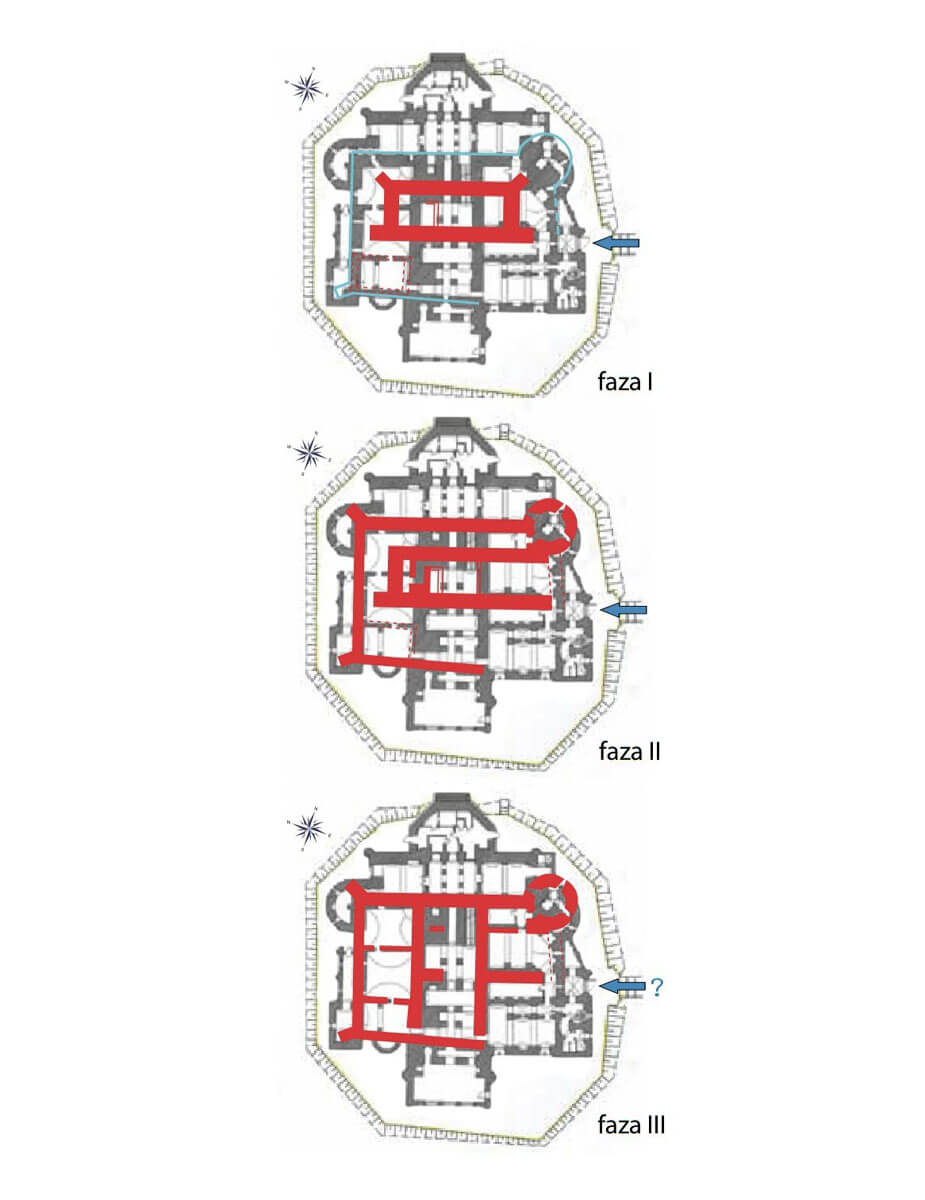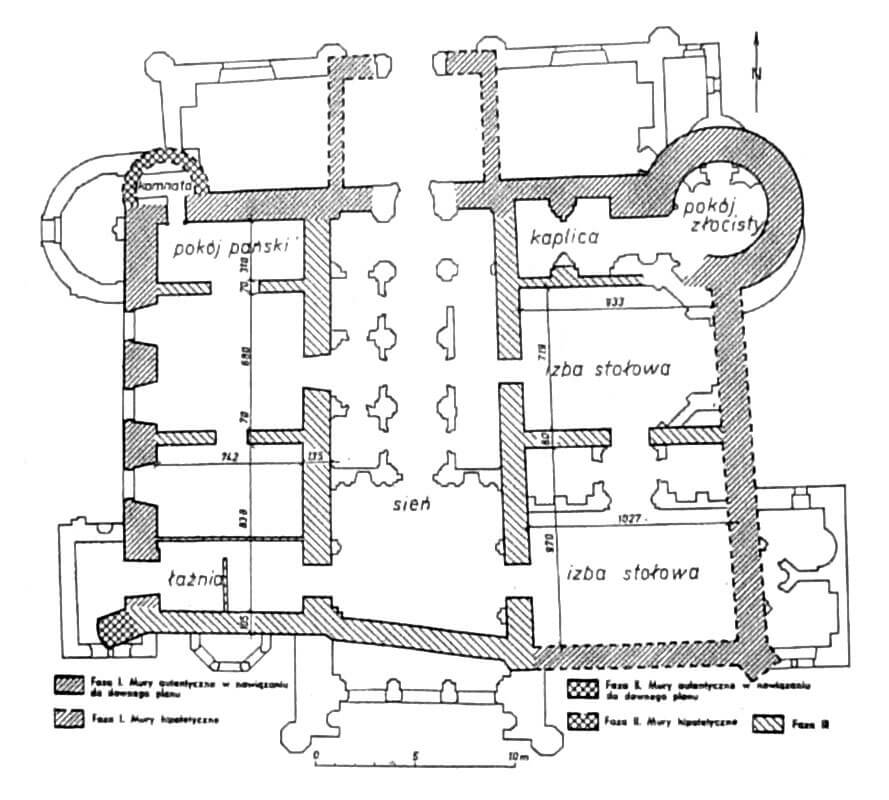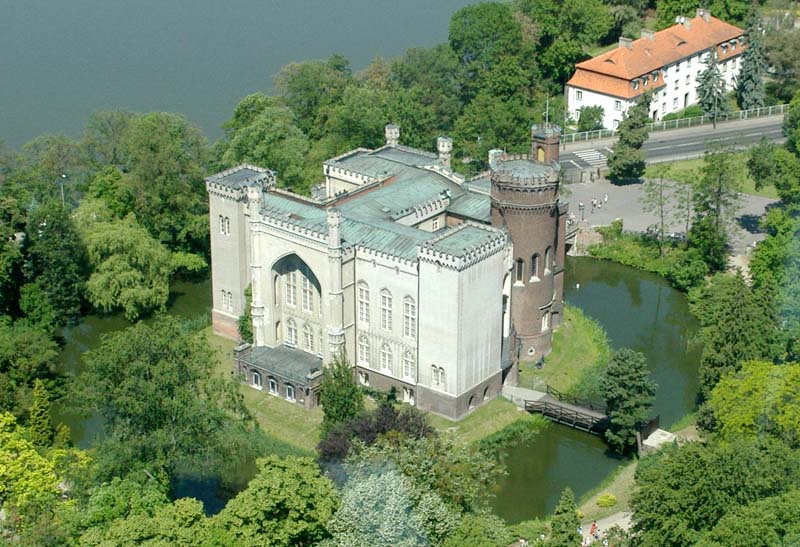History
The castle was built in the 70s or 80s of the 14th century, funded by the knight Wyszota from Kórnik, brother of the bishop of Poznań, Mikołaj of the Łodzia family, who may have also participated in financing the construction. It is likely that Wyszota’s involvement in the internal struggles of the Grzymalit and Nałęcz families influenced the decision to build a defensive, partially brick residence, protected by the waters of the lake and moat against the frequent raids, attacks and robberies carried out by political opponents. The castle was built near the settlement of Kórnik, which was situated at the intersection of an important route from Poznań to Wrocław and a less important route leading to Kostrzyn in the west and Pyzdry in the east.
In the second decade of the 15th century, Mikołaj of Górka, chancellor of the Poznań chapter and canon of Gniezno, who held the Łodzia coat of arms, but belonged to a different branch of the family than the 14th-century owners of Kórnik, began to consolidate estates in the Kórnik area together with his brother Jakub. This process began no later than 1414 and ended in the years 1423-1425. As a result of family feuds, which intensified especially after Jakub’s death in 1422, Mikołaj decided to move the seat of his branch of the family from Górka to Kórnik. For this reason, in 1426 an agreement was concluded between Mikołaj of Górka and the carpenter Mikołaj from Poznań, concerning the first major reconstruction of the castle. Probably agreements were also concluded with other specialists responsible for the brick elements of the castle. As a result, its usable area was increased and its defensive values were significantly improved. Since the scope of work was large, the reconstruction of the castle probably lasted until the late 30s of the 15th century. In addition, Mikołaj around 1425-1435 carried out the foundation of the town of Kórnik, and before his death in 1439, together with his nephews Wyszota and Łukasz, founded the parish church.
The heir of Mikołaj was his nephew Łukasz Górka, Voivode of Poznań and General Starost of Wielkopolska. After him, from 1475, the owner of the castle in Kórnik was one of his four sons, bishop of Poznań and chancellor of the Crown, Uriel, and then his nephew Łukasz II Górka, General Starost of Wielkopolska and Voivode of Poznań. During the time of the latter, modernization works began on the castle, during which, among other things, trees cut down in 1511 and 1512 were used. Presumably, a new eastern and western wings were built at that time, making a fundamental change to the layout of the castle’s residential buildings. The next expansion was connected with the years 1557-1574 and the Poznań voivode Stanisław Górka, one of the wealthiest noblemen of the kingdom. The castle then became a Renaissance residence, where Górka hosted Henry Valois, who was going to Kraków for his coronation.
After Stanisław Górka died without an heir in 1592, Kórnik, together with his huge fortune, became the property of the Czarnkowski family due to family connections. Then, in 1610, it was sold by Andrzej Czarnkowski to Zygmunt Grudziński. From 1676, the castle was the property of Zygmunt Działyński, whose family held Kórnik until 1795, and after a short break caused by court disputes, it also owned it after 1801. In the second half of the 18th century, Teofila Potulicka – Działyńska rebuilt the castle into a palatial residence in the French style. The final change to the appearance of the building in the English Neo-Gothic style was carried out in the 19th century by Tytus Działyński, after which the work was continued by his son Jan Działyński. The last private owner, Władysław Zamoyski, Jan Działyński’s nephew, transferred the castle to the Polish state in 1924.
Architecture
The medieval castle was built of bricks on a stone foundation, on an earthen mound protruding from the marshy areas by Lake Kórnickie. The waters of the longitudinally elongated lake provided protection from the west, while from the south there was difficult to access, boggy terrain. During the construction of the castle, the promontory with the earthen mound was separated from the mainland by an irrigated moat, giving the complex an island form. On the eastern side of the castle, on dry land, there was a route connecting Poznań with Bnin, while to the north there was a settlement with a 15th-century collegiate church, probably separated from the castle by the economic development of the outer bailey. Although the town had two gates in the 16th century, it most likely had at most wooden and earth fortifications in the Middle Ages.
At the end of the 14th century, the castle was probably a simple structure, consisting of a strongly elongated rectangular building with the longer axis situated on the east-west line. The building was 9.2-9.4 meters wide and as much as 21.2 meters long. Its two northern corners were supported by buttresses set at an angle, while the southern corners were supported by buttresses parallel to the longitudinal axis. Due to its considerable size, the building probably did not have a tower form. The interior was divided into rooms by walls made of non-durable materials. Perhaps the second, free-standing building was located in the south-western part of the island. It was smaller and had thinner walls, so it could have been used for economic purposes. The entrance gate to the castle could have been located on the north side or in the southern part of the eastern section. Hypothetically, the most extensive external wood and earth fortifications could have been located there.
From the second quarter of the 15th century, the castle had the form of a quadrangle measuring approximately 22.3 x 24.8 x 31 x 32 meters, created by a peripheral defensive wall around an older building from the 14th century. The perimeter was not regular in plan, as the southern curtain was curved or led at an angle, perhaps adapted to the terrain or uneven due to the older buildings. From the west, two corners of the perimeter wall were reinforced by buttresses set at an angle. In the north-eastern corner, a cylindrical tower was erected, about 8 meters in diameter, about 9.5 meters high and with walls 1.6 meters thick. It controlled the entrance gate to the courtyard, and at the same time the route passing through Kórnik. The gate was probably still located in the southern part of the eastern section of the perimeter. In 1426, a new drawbridge was supposedly built to it, leading to a courtyard about 8.5-9 meters wide, on the southern side of the residential building. The carpentry work also included the construction of porches in the crown of the defensive wall, shingle roofing of the external projections, corner turrets or bartizans, and perhaps roofing of the unusual, only 2.5-meter-wide section between the residential building and the northern curtain wall.
The house in the middle of the courtyard was extended on the eastern side in the second quarter of the 15th century, up to the curtain of the defensive wall and the corner tower, while a staircase or passage was inserted into its western part. It were set on a very massive foundation, which would indicate that the western part of the building was raised. The entire house could then have had three storeys of about 8.2 meters in height, connected from the outside by a wooden porch, attached to the elevation of the building from the courtyard side. Inside, it was divided into two more or less equal parts by a half-timbered wall. At least one of the rooms could have been heated by a tiled stove, as fragments of tiles with tracery ornament and a mouchette motif were found.
Around the turn of the first and second decade of the 16th century, the castle underwent another major reconstruction, which fundamentally changed the shape of the buildings inside the perimeter wall, enlarged the living space and unified the development. The defensive walls were probably raised at that time, because it were used as external walls of two houses with a north-south axis, located opposite each other in the eastern and western parts of the courtyard. This also meant building new, higher corner buttresses or significantly rebuilding the older ones. The western part of the old residential house was demolished to its foundations, although significant sections of its southern wall were used in the new buildings. The two new parallel houses on the sides of the small rectangular courtyard differed in size, internal division, and partly also in shape, with the irregularity of the southern part of the western house possibly resulting from the inclusion of an older building standing in the south-western corner of the castle. The changed layout of the castle would suggest a change in communication, namely the demolition of the former eastern gate and the construction of a new gate on the northern side, facing the town. It is possible, however, that the old gate and bridge were still functioning.
Current state
Numerous reconstructions completely erased the original appearance of the castle, whose medieval walls are now hidden in the modern mass, which is the result of transformations from the 16th to the 18th century, and especially the neo-Gothic reconstruction of Tytus and Jan Działyński from the 19th century. The largest number of original walls have been preserved at the ground level, with the exception of the completely transformed south-eastern corner of the castle with the entire former eastern curtain. Relics of the Gothic corner tower are currently hidden in the walls of the neo-Gothic north-eastern tower.
The castle now houses a museum with many unique exhibits: furniture, paintings by Polish and European masters, sculptures, numismatics, Polish and eastern military, as well as porcelain and silver art craft. The castle is also the seat of the Biblioteka Kórnicka PAN, one of the largest libraries in Poland. The museum is open from Tuesday to Sunday: 10.00-17.00, and out of season 10.00-16.00.
bibliography:
Andrałojć M., Andrałojć M., Najstarsze fazy budowy zamku w Kórniku w kontekście nowych źródeł, “Pamiętnik Biblioteki Kórnickiej”, 41/2024.
Janicka K., Odpowiedź na polemikę Róży Kąsinowskiej i komentarz do jej ostatniej monografii Zamek w Kórniku (2019), “Pamiętnik Biblioteki Kórnickiej”, 37/2020.
Janicka K., Rezydencja Stanisława Górki w Kórniku (ok. 1557-1592). Propozycja rekonstrukcji, “Pamiętnik Biblioteki Kórnickiej”, 36/2019.
Kaczor K., Kontrakt na budowę zamku w Kórniku z 1426 roku, “Pamiętnik Biblioteki Kórnickiej”, 38/2021.
Karłowska-Kamzowa A., Zamek kórnicki w średniowieczu, Wrocław 1968.
Kąsinowska R., Zamek w Kórniku, Kórnik 2019.
Leksykon zamków w Polsce, red. L.Kajzer, Warszawa 2003.
Olejniczak K., Grody i zamki w Wielkopolsce, Poznań 1993.
Tomala J., Murowana architektura romańska i gotycka w Wielkopolsce, tom 2, architektura obronna, Kalisz 2011.
Wagner A., Murowane budowle obronne w Polsce X – XVII wieku, tom 1, Warszawa 2019.






