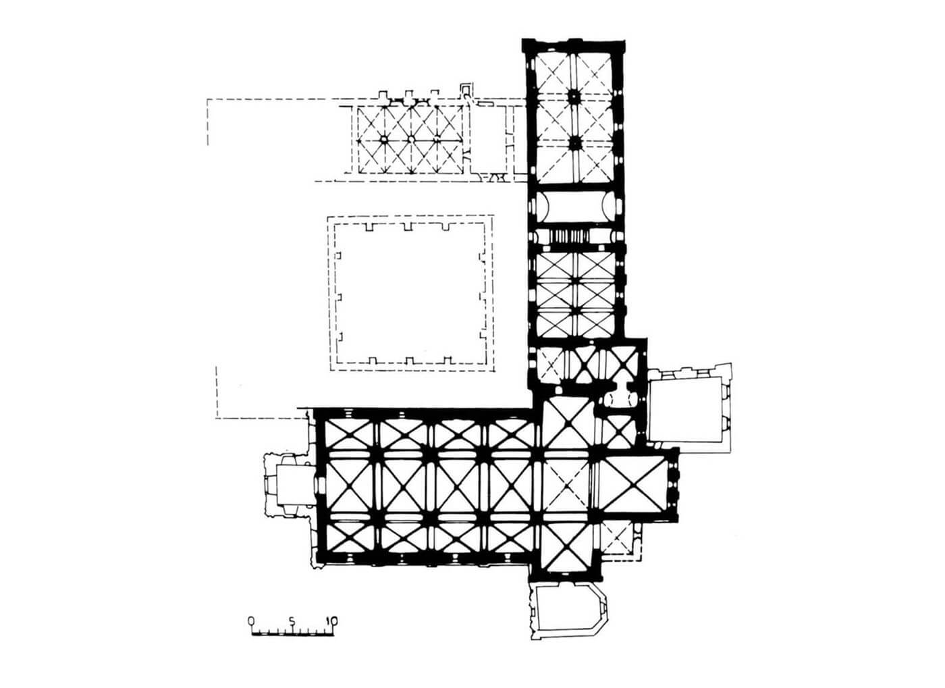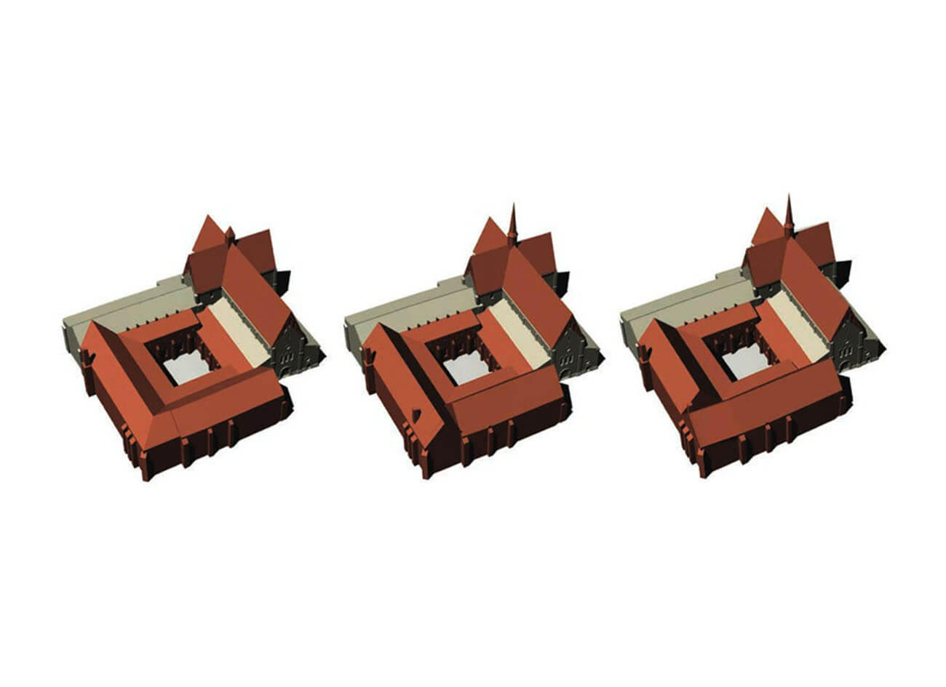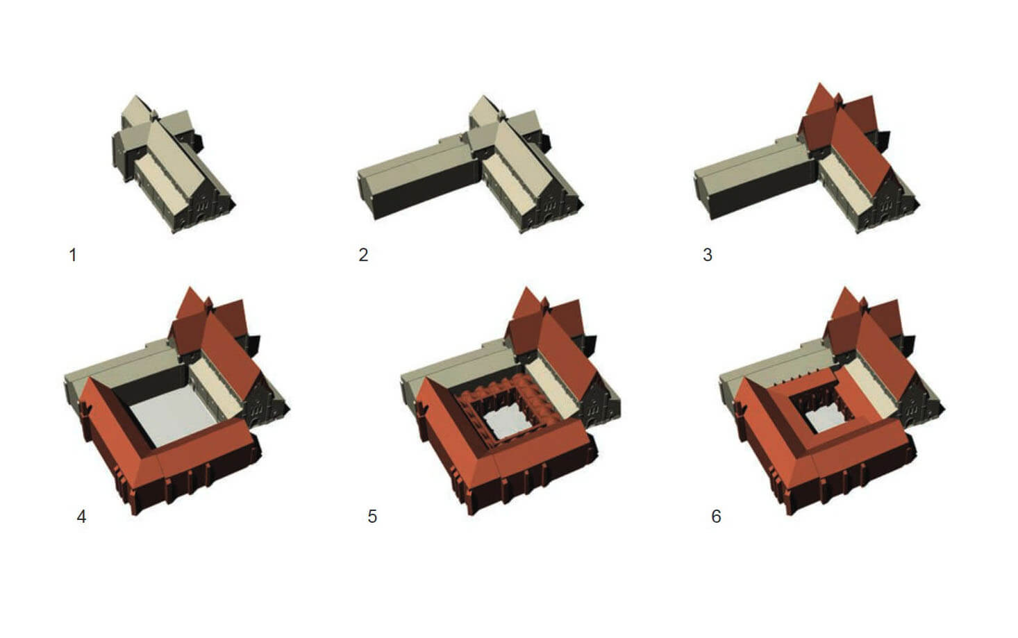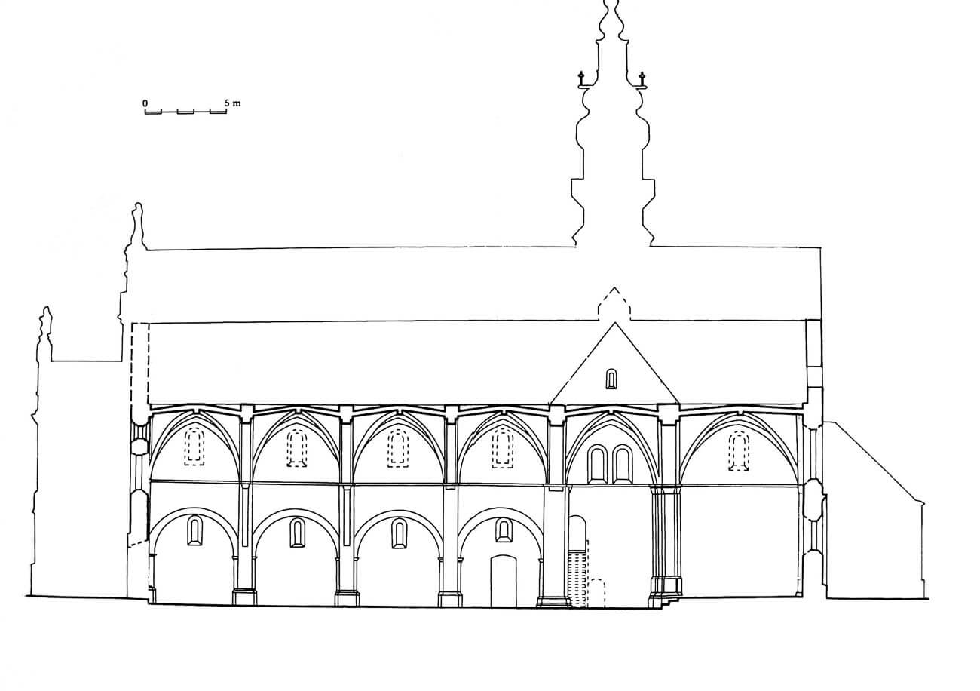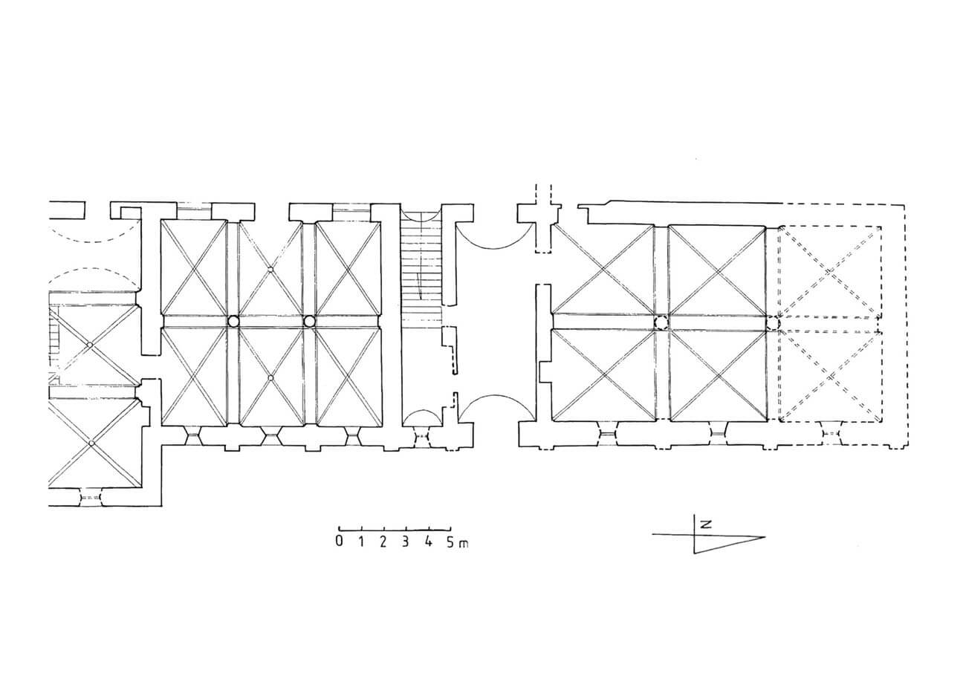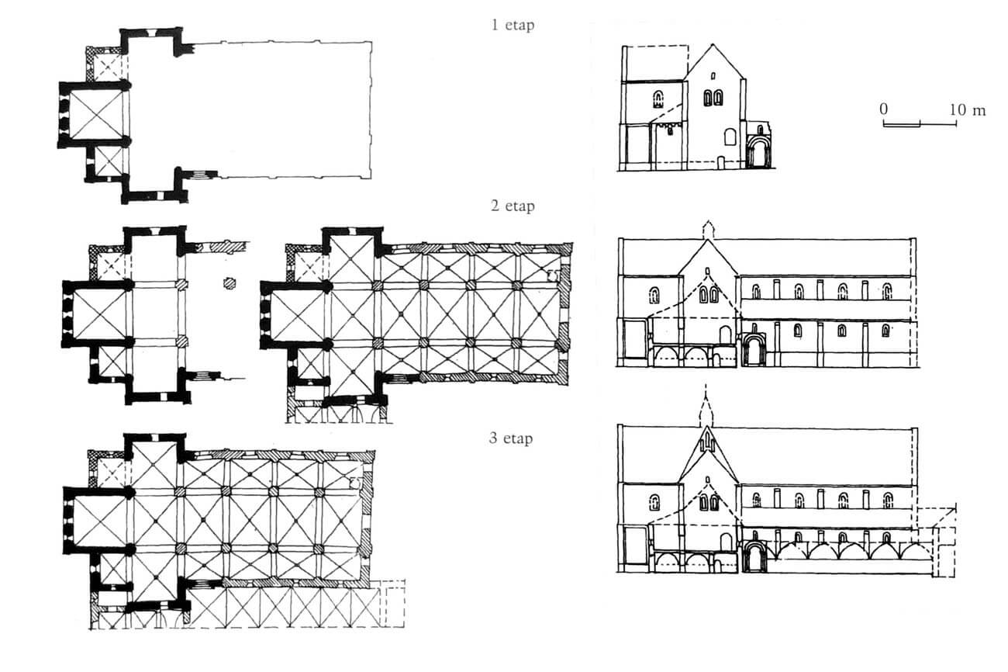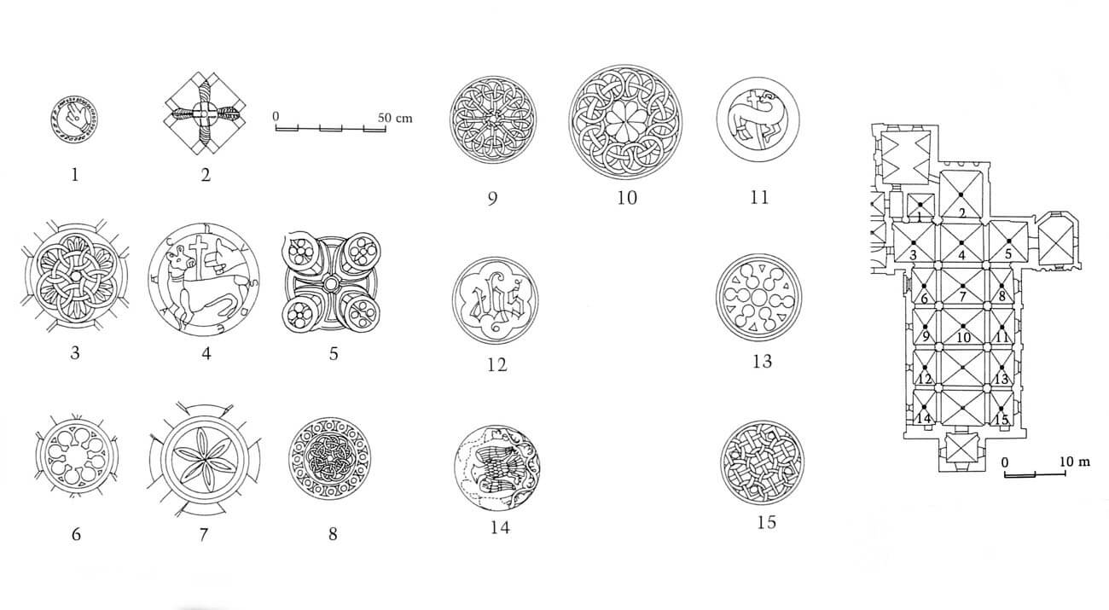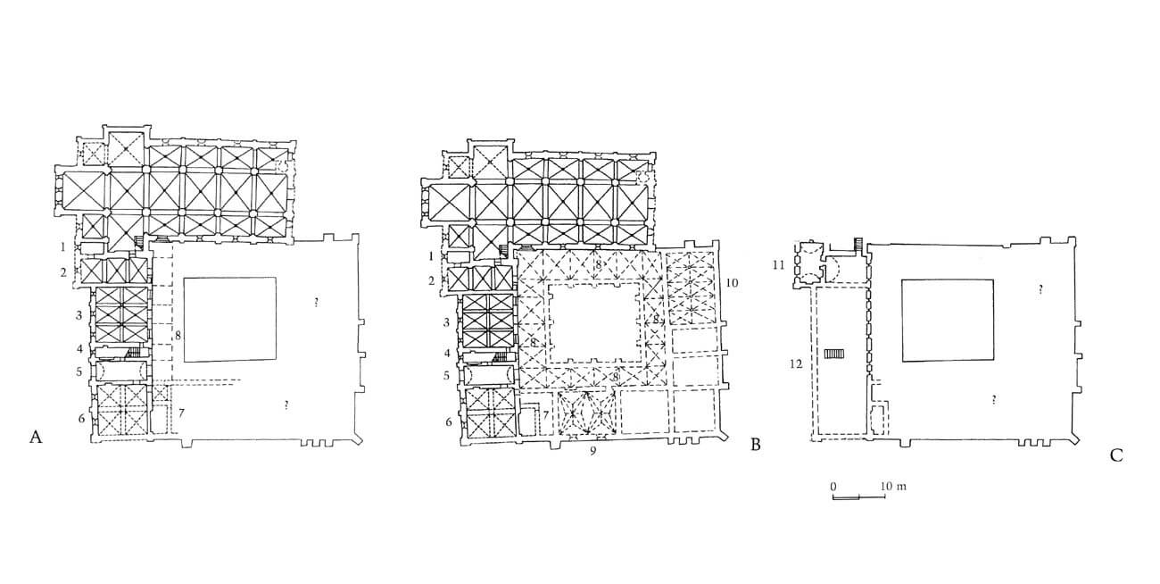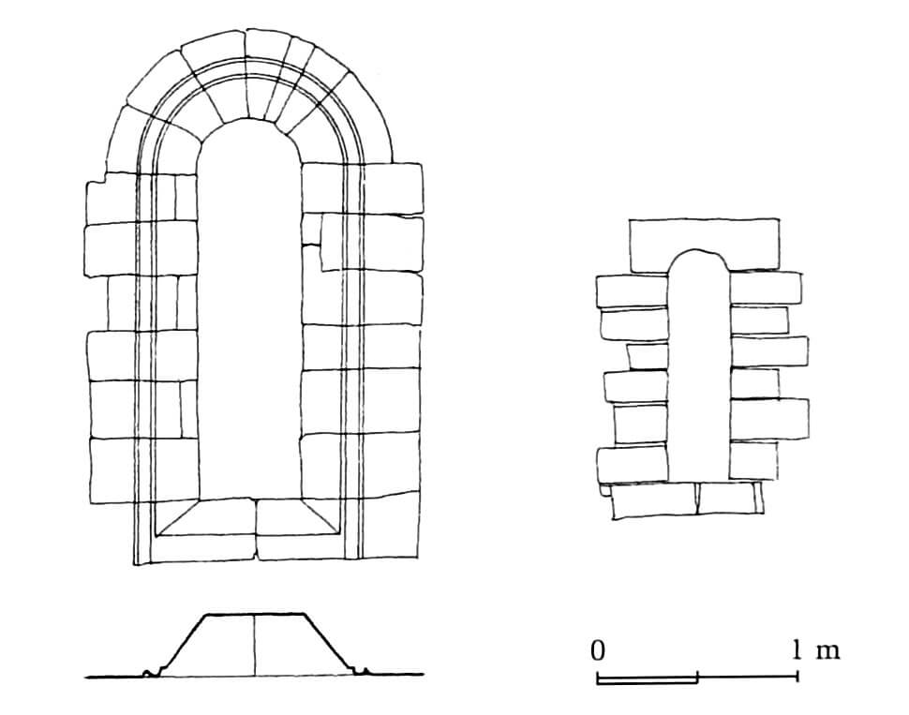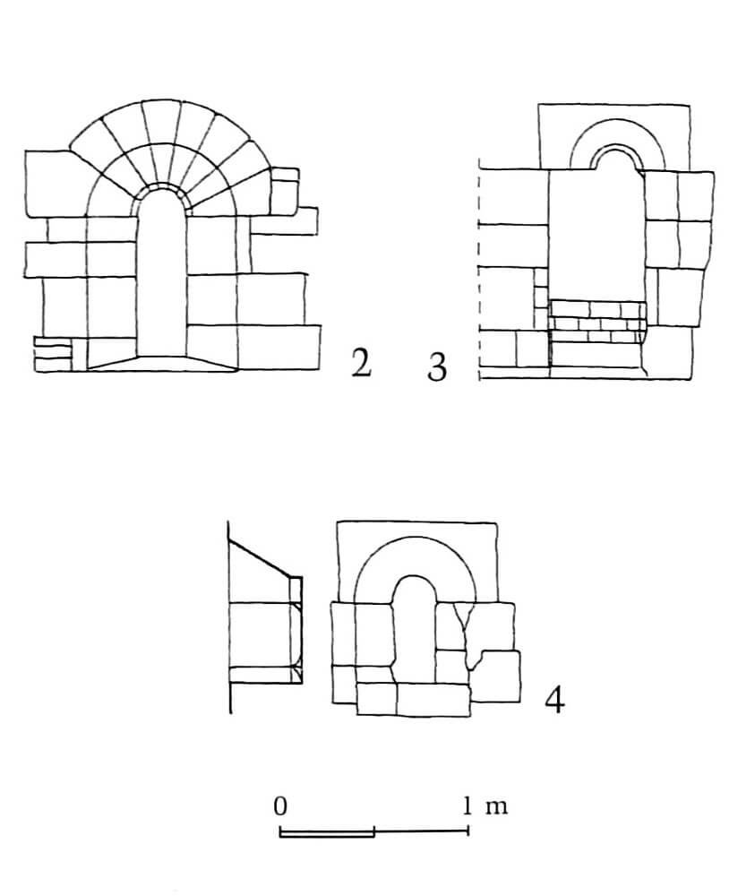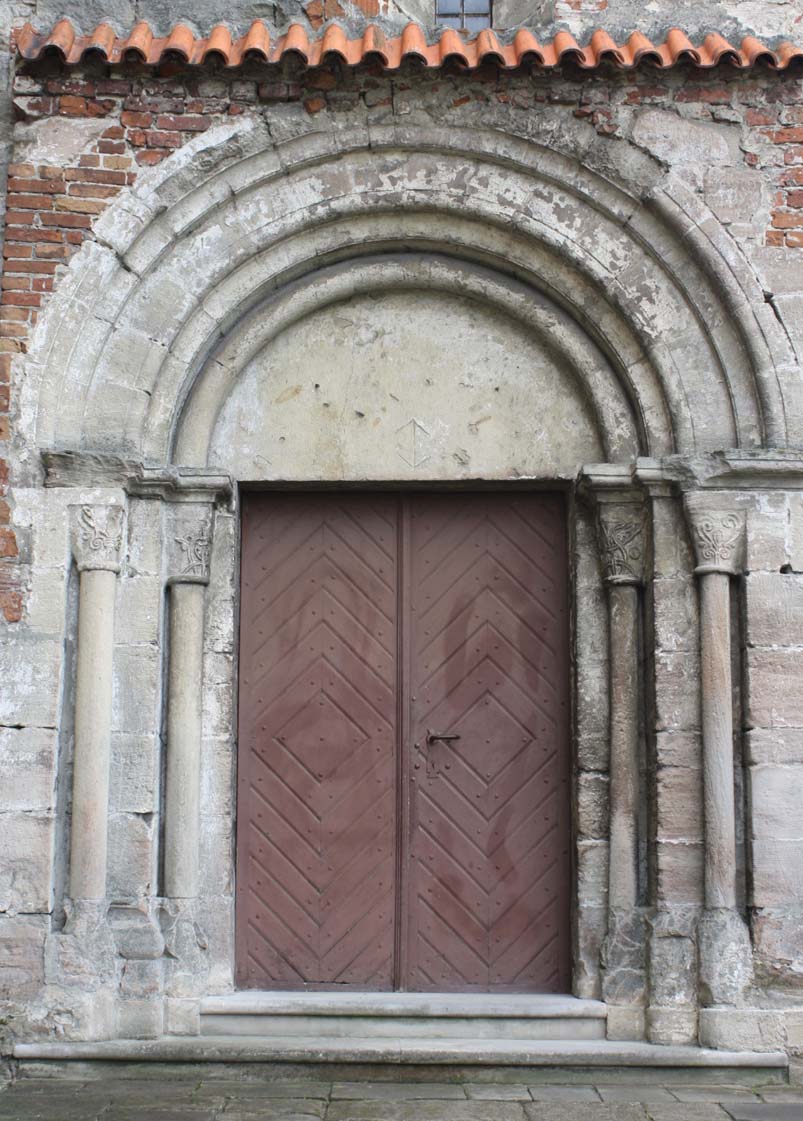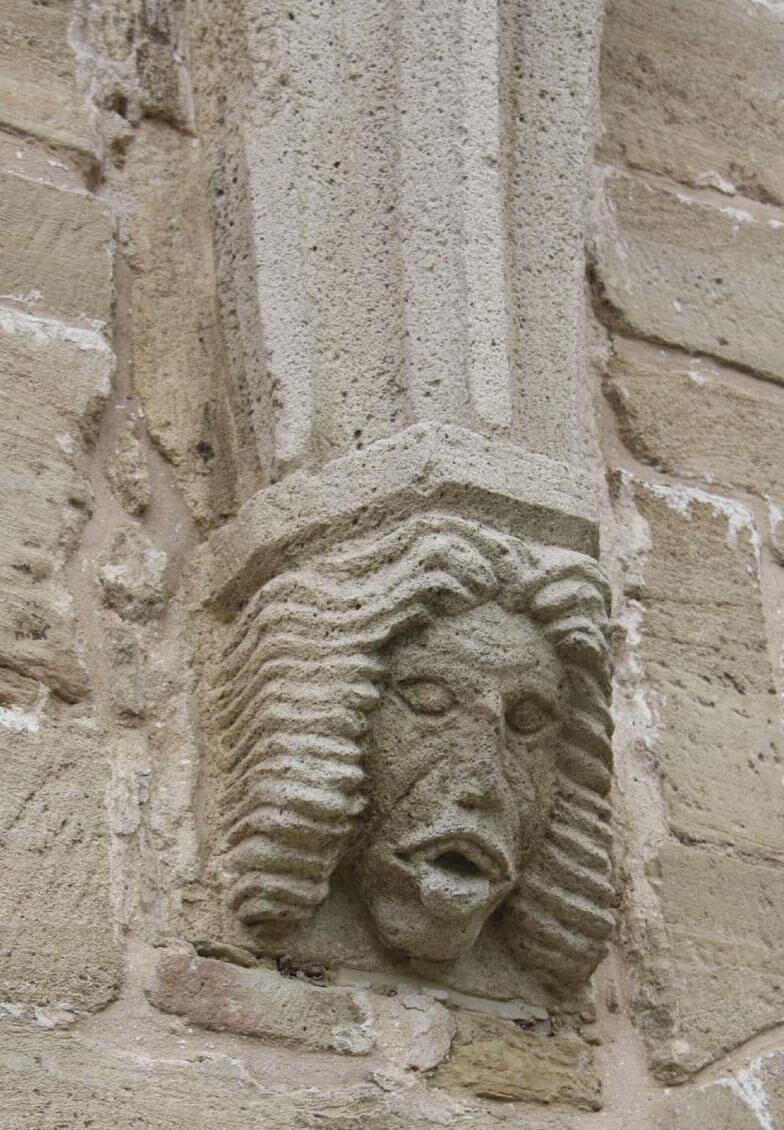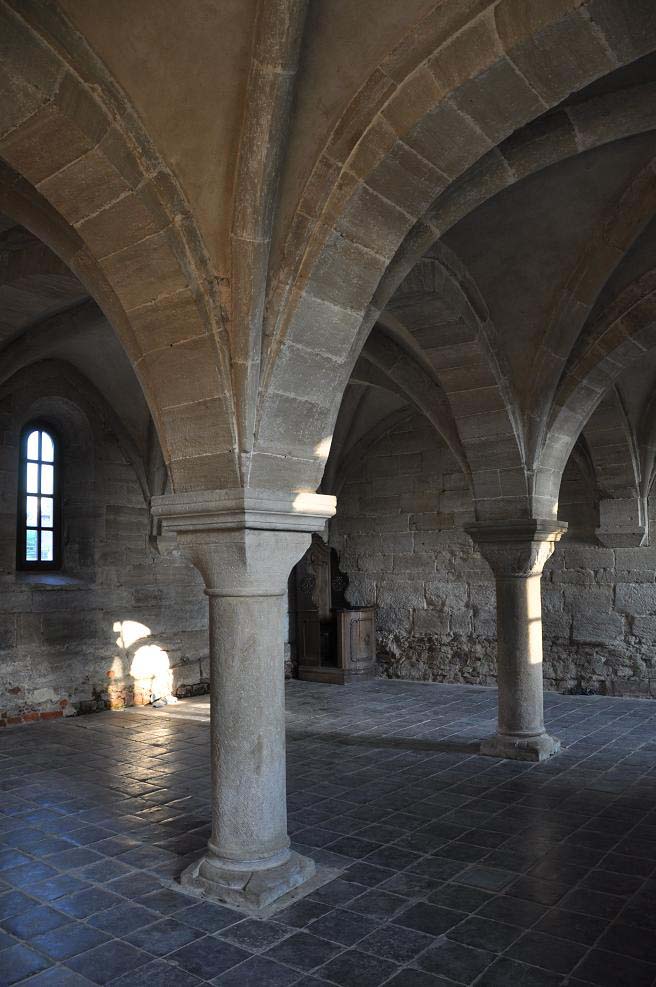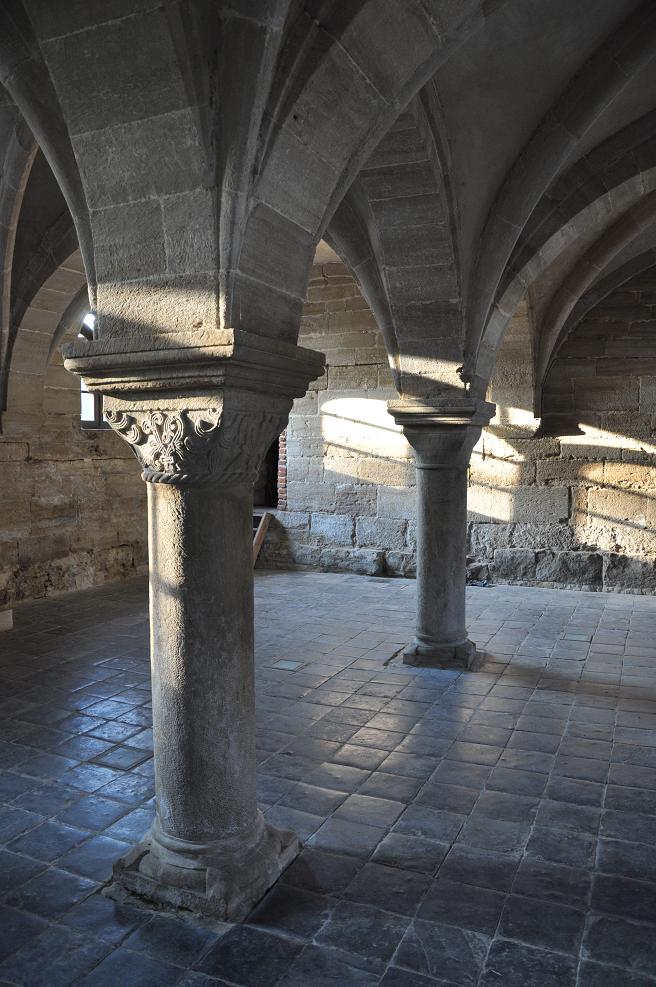History
The Cistercian Abbey in Koprzywnica was founded in 1185 by the comes Mikołaj Bogoria Skotnicki, with the support of Prince Kazimierz the Just and the papal legate Giles of Mutina, who brought the relics of St. Florian. The first monks with the abbot Theodoric came from the abbey of Morimond in France. Thanks to the efforts of the Mikołaj, prince exempted the brothers from taxes and granted them the first salary, enlarged in 1212 by the bishop of Cracow Wincenty Kadłubek and then around 1219-1243 by voivode Pakosław Lasocic. Despite this, the abbey’s income was more modest than in other Cistercian monasteries in Lesser Poland, and the received lands were mostly still undeveloped. In addition, it was difficult for monks to administer complicated property relations and grants limited to parts of the villages.
The monks probably initially used timber buildings of unknown form. The construction of a stone monastery church began at the beginning of the 13th century and was completed before the first quarter of this century. Its construction was carried out in two stages: first, a chancel with vaults, peripheral walls of the transept and side chapels, and then the nave with aisles and vaults of the transept were erected. In 1201 it was recorded that “claustrum in Koprnyvicia edificatur”, which probably referred to the eastern wing of the claustrum. In 1207, the Kraków bishop Pełka consecrated the abbey buildings, although work on them probably lasted until the end of the 13th century, and even in the 14th and 15th centuries, as evidenced by numerous donations of kings Kazimierz the Great and Władysław Jagiełło.
In 1241, the abbey became the target of the Mongol invasion, as a result of which it was devastated and plundered. Similar destruction also took place during the second raid in 1259. The reconstruction of the monastery after this destruction was supported by prince Bolesław the Chaste three years later, granting monks numerous privileges. At the beginning of the fourteenth century, thanks to the efforts of the Archbishop of Gniezno, Jarosław Bogoria Skotnicki, a significant rebuilding of the abbey was carried out, giving it Gothic features, and in 1346 King Kazimierz the Great exempted residents of Koprzywnica and several nearby villages from taxes for participating in the construction of the monastery walls. In the first half of the 15th century, life in the abbey was dominated by a dispute between Polish and German monks, which led to stagnation. It was not until 1461 that Abbot Mikołaj of Trzebnica initiated a thorough renovation of the abbey, continued by his successor Mikołaj from Przeworsk, during which brick cloisters, new monastery gates and a wooden infirmary with a chapel of St. Valentine were erected.
In 1508, the church and monastery were damaged by fire. The roofs and wooden buildings were particularly damaged. The reconstruction was carried out over four years by Abbot Mikołaj of Robczyce, who probably moved after the fire from the eastern wing of the cloister to a separate wooden building. The Reformation, which began shortly afterwards, did not significantly affect the abbey, but the interregnum after Henry Valois’s escape from Poland brought about lawlessness and disorder in the claustrum. In order to restore order, the new king, Stephen Bathory, asked the General of the Cistercian Order to send visitors and introduce discipline. They arrived in 1580 and recommended, among other things, renovations of the church, dormitory, library and refectory. The following year, Abbot Mikołaj Luboradzki took care of implementing the building orders.
In the years 1615-1620, during the rule of Hieronim Ossoliński, an abbey palace called “Opatówka” was erected, and thirty years later abbot Zbigniew Ossoliński renovated the church and built a porch and a new tower at the naves crossing. Additionally, he funded a novitiate building near the eastern wing and thoroughly rebuilt the dormitory. At the end of the 18th century, the last ones thorough modernization works were carried out before the dissolution, giving the monastery Baroque elements. In 1819, the tsarist authorities issued a cassation decree of the monastery, implemented by the authorities of the Kingdom of Poland. Uninhabited or intended for economic purposes, the monastery buildings underwent rapid devastation and, as a consequence, most of the monastery buildings were demolished. Worse still, in 1915 artillery fire destroyed the roofs of the church and the surviving claustrum buildings, which were eventually slightened except for the eastern wing.
Architecture
The abbey was located on the right bank of Koprzywianka, not far from its mouth to the Vistula, and also very close to the nameless stream that flowed into Koprzywianka and supplied the monastery with water. In the south-east there was a lowland, exposed to floods and changes in the riverbed, while in the north there were rolling hills and woodless lands, fertile and convenient for growing wheat. The right bank of Koprzywianka itself was largely forested in the 12th century, and in the 14th century the Skrzypczów Forest adjoined the abbey from the west. The construction site itself fell significantly in the north and west, but it was not leveled, so the level difference between the south-east and north-west parts was as high as 3.2 meters.
The abbey church was built as a basilica structure on a Latin cross plan, with a three-aisle, four-bay nave (16 x 24.8 meters), transept (21.2 x 6.2 meters) and a rectangular, single-bay chancel (6.7 x 8 meters), originally flanked by two chapels on a square plan, one at each transept arm. It was built from large blocks of thoroughly worked sandstone in the technique of opus emplectum, i.e. with the filling of the inside of the walls with unworked small stones flooded with lime mortar. The central nave, chancel and transept arms were covered with gable roofs, and the side aisles with mono-pitched roofs. At the intersection of the nave and transept, a small ridge bell turret was placed.
The construction of the church was based on rectangular bays covered with rib vaults. Most of their load was transferred by means of ribs into four corners, reinforced inside by pilasters and outside by buttresses – lesenes. The arch bands between the bays were based on semi-columns, while the ribs on the wall shafts with stately heads, set on high pedestals and bases. The ribs were fastened with bosses, most of which were covered with geometric braid decoration. Only at the naves crossing on the boss a lamb was carved and the inscription Agnus Dei, and on the boss of the side chapel the so-called God’s Hand and the inscription Simeon. Division of the interior into two levels was provided by a band cornice transforming into impostos of extended pilasters and corbels. The lower part has portals and semi-circular arcades between the aisles, while the upper wall had semi-circular windows. In the eastern facade of the chancel there was an impressive oculus, initially probably filled with a rosette, and above the triangular gable with a small, slit window. In the west facade three entrance portals were pierced, above them three windows and a small oculus.
In the northern arm of the transept, separate, more archaic forms of architectural detail were used, in the form of cube capitals or arcaded friezes. This would indicate a separate stone workshop in the construction of this part of the church, rather than a chronological difference in construction. The pillar heads of the crossing, the half-columns supporting the eastern arcades of the aisles and their wall pillars received a varied floral and geometric decoration (palmettes, lilies, chevron, braids). The exception was the cube heads of the semicolumns of the northern chapel’s arcade at the transept.
During the Gothic period, the roofs of the church were rebuilt. At the time, brick gables were built on stone walls, raising their height by about 3.9 meters. A new, high roof truss and a new ridge turret were also made. The interior of the church was covered with figural polychromes dating to the mid-fourteenth century. Its characteristic features were black background colors and persons with elongated proportions. In the second half of the fourteenth century, geometric decorations were painted on the windows frames of the northern transept and on one of its arch bands. Probably at the same time floral and geometrical decorations were created in the southern aisle and polychrome of ribs and arch bands. At the latest, at the beginning of the 15th century, paintings could be made on the eastern wall of the presbytery, depicting, among others, a kneeling abbot and on the northern wall where shields were placed in rows.
Monastic buildings were attached to the north side of the church, where three wings surrounded the internal courtyard (garth), forming a 35.6 x 48.5 meter rectangle (including the patio of 15.1 x 16.9 meters). All wings of the enclosure and the church were connected by cloisters, on each side divided into six bays, of which the two extreme corner ones were shared. The cloisters were covered with a cross-rib vault, supported by buttresses from the side of the garth, between which pointed windows were pierced. The cloisters provided communication between all the most important rooms of the abbey, they were also a place for rest, study or contemplation, and occasionally used for rituals (e.g. processions, ritual washing of feet by the abbot to monks).
The oldest eastern wing was built in the opus emplectum technique, on the face sides of carefully worked grey sandstone blocks. In the second half of the thirteenth century, the quality of erected walls deteriorated, they were already erected from unworked stones and in places with blocks with poorly worked surfaces. The upper floor was built in this construction. The building was adjacent to the northern transept with which it was connected by portals at the level of the ground floor and upper floor. Ground floor façades of eastern wing was placed on a high pedestal, over which probably hung pilasters from the west. In the opposite eastern façade, lesenes were used, strengthening the walls on the border of rooms and bays.
Inside the ground floor of the eastern wing, a small treasury covered with a barrel vault adjoined the northern chapel of the church, while a closure of the three-bay sacristy was placed on the extension of its eastern wall. Bays of the sacristy were separated from each other by arch bands and covered with cross-rib vaults. The north-eastern corner was reinforced with a massive buttress. The sacristy was accessed through the transept and the portal in the western wall. Inside, the western bay housed the armarium, or a small monastery library, in the middle bay by the southern wall there were simple stairs pierced through the vault to the first floor, while the eastern bay was designated for the proper sacristy. Probably both the treasury and the sacristy were lit from the east by single narrow, semicircular windows.
To the north of sacristy was the chapter house (9.3 x 9.9 meters), or the brothers’ meeting room in which, under the leadership of the abbot, the most important problems of the monks were discussed daily. It was narrower and placed slightly lower due to the fall of the area. Its rectangular interior was covered with a rib vault supported by arch bands and ribs with an almond cross-section. Both the arch bands and ribs were mounted on two columns and on wall corbels. The columns consist of bases decorated with crockets, slender stems and heads with carved floral decorations. Floral motifs were also used on bosses connecting the central vaults, although in general the decorations of the Koprzywnica chapter house were more restrained compared to the chapter houses of the abbeys in Wąchock or Sulejów. Originally, a large part of the interior was surrounded by stone benches, and the entrance led from the cloister through a portal with a semi-circular archivolt, flanked by two open-works. On the opposite east side, three semi-circularly topped windows provided the light.
On the northern side of the chapter house there was a narrow staircase, taking up the entire width of the building. It was connected to the cloister by a portal with a trefoil lintel. The stairs led to the first floor to the dormitory, while underneath there was a narrow room, most likely a solitary cell. In its southern wall there was a rectangular recess, and in the northern wall there was an impressive opening and a passage placed in an arcade with seats. On the northern side of the staircase there was a barrel-vaulted passage vestibule, from which one entered the day room and passed through semicircular portals from the cloister to the outside gardens. The vestibule, as mentioned above, was also connected to the cell under the stairs. The day room was two or three bays long, covered with a cross-rib vault. Its purpose was to provide a place for the monks to carry out manual work, especially in the winter. There were two entrances to its interior: from the cloister and from the eastern wing vestibule. Lighting was provided by splayed slit openings in semicircular niches.
The upper floor of the east wing housed the abbot’s chamber above the sacristy, illuminated by narrow, rectangular windows. The rest part of the wing housed the aforementioned dormitory. Mostly in Cistercian abbeys on both sides they were illuminated by small windows that corresponded to individual sleeping places. In the west, windows overlooked the cloister roof above the cloister’s garden, while in the east, the monastery grounds. The mattresses from the 12th / 13th century were separated by wooden or half-timbered walls, or screens creating separate cabins, sometimes obscured by curtains, but always leaving the passage through the center of the dormitory. At the end of the wing, there were usually passages to the latrines, located on the first floor, above the sewer. Often, for hygienic reasons, latrines were built at a distance and connected to it by means of a porch hung on arcades.
In the northern wing of the abbey there was a brick refectory. A pointed portal from the cloister led to it, and two round windows with trefoil rosettes lit it. The refectory’s interior was covered with a two-bay stellar vault. Most likely the refectory was adjacent to the monastery kitchen and perhaps to the calefactory, i.e. the room heated throughout the winter in which the brothers could warm up. The west wing has not survived to modern times, therefore its arrangement remains unknown. By way of comparison, it can be assumed that it housed lay brothers rooms, including their refectory, always placed on the ground floor near the cellar and dormitory, which was located on the first floor.
Current state
To this day, the monastery church rebuilt in the early modern period and a significant part of the eastern wing of the enclosure have been preserved. During renovations many medieval fragments of the walls were extracted from under plasters. You can see elements of Romanesque architecture, including stone vaults, friezes, walled rosette, pillars and semi-columns decorated with carved geometric and floral ornaments, as well as magnificent bosses with braided decoration. Of the Gothic remains, polychromes from the fourteenth and fifteenth centuries (the largest on the southern wall of the presbytery), traces of pointed arches of the former cloisters and raised gables supplemented with bricks have been preserved.
Abbey buildings were largely demolished, only the eastern wing of the monastery has remained. It is a valuable monument of Romanesque architecture with elements of Gothic. There are traces of vaults and richly decorated corbels in the form of mascarons and human heads. The Romanesque chapter house, supported on two columns with a rib vault, has survived best to modern times.
bibliography:
Jarzewicz J., Kościoły romańskie w Polsce, Kraków 2014.
Kozłowska-Budkowa Z., Szczur S., Dzieje opactwa cystersów w Koprzywnicy do końca XIV wieku, “Nasza Przeszłość. Studia z dziejów Kościoła i kultury katolickiej w Polsce”, t. 60/1983.
Krasnowolski B., Leksykon zabytków architektury Małopolski, Warszawa 2013.
Łużyniecka E., Kunkel R., Świechowski Z., Architektura opactw cysterskich. Małopolskie filie Morimond, Wrocław 2008.
Polanowski L., Architektura klasztoru pocysterskiego w Koprzywnicy. Wyniki badań archeologicznych, „Materiały i Sprawozdania Rzeszowskiego Ośrodka Archeologicznego”, tom 17/1996.
Świechowski Z., Architektura romańska w Polsce, Warszawa 2000.

