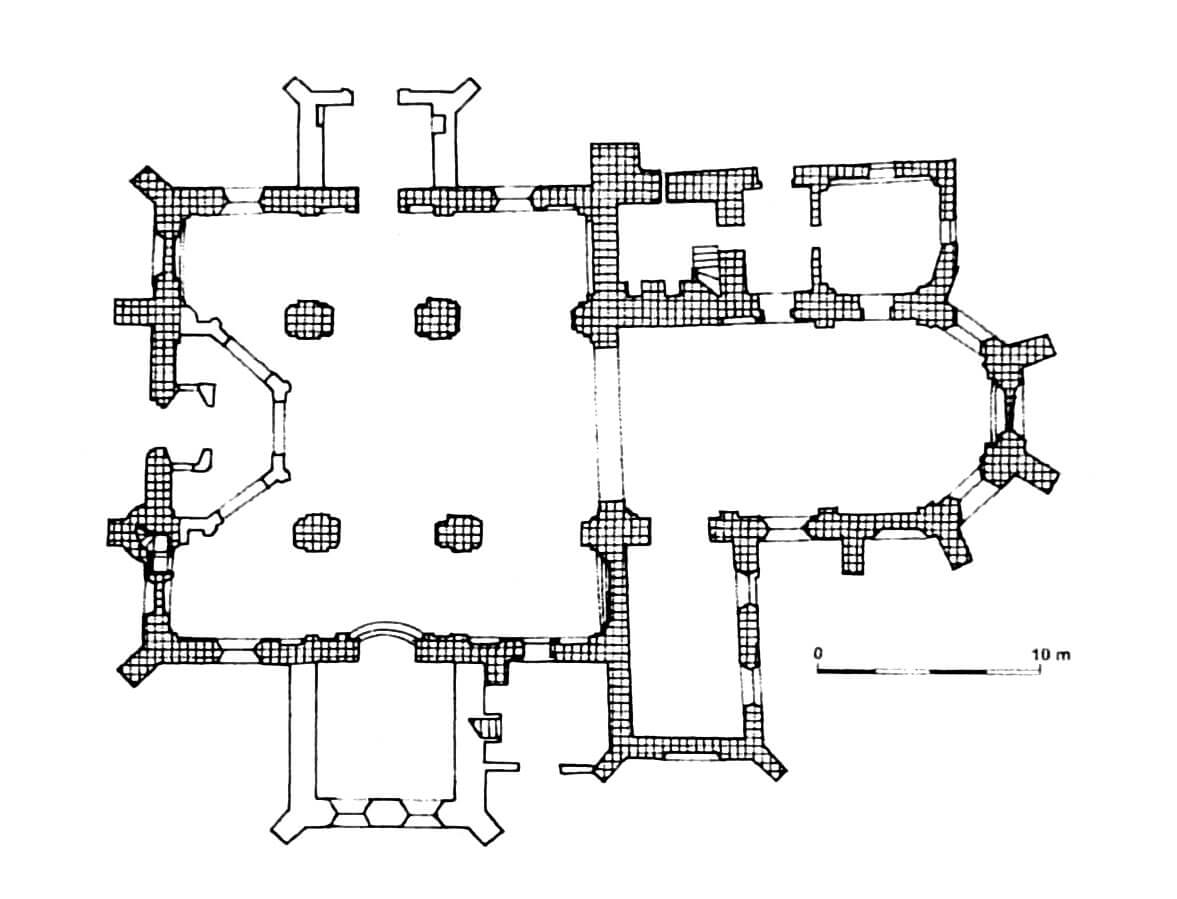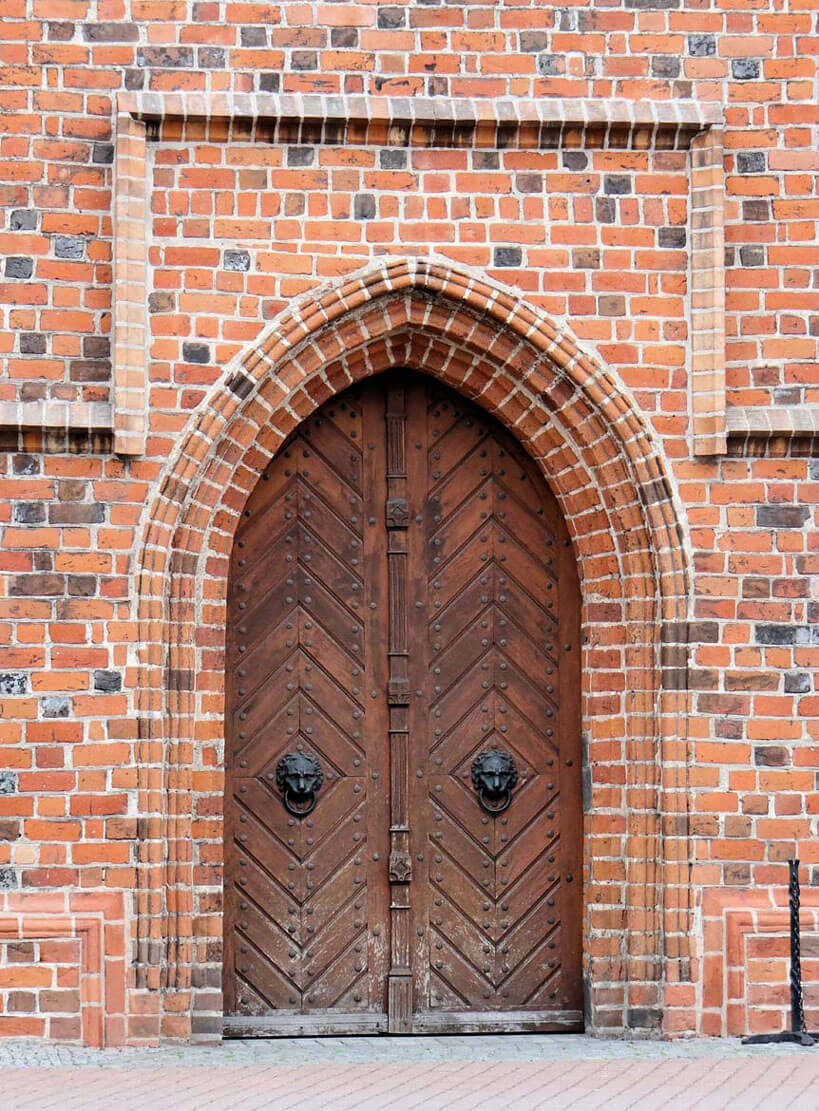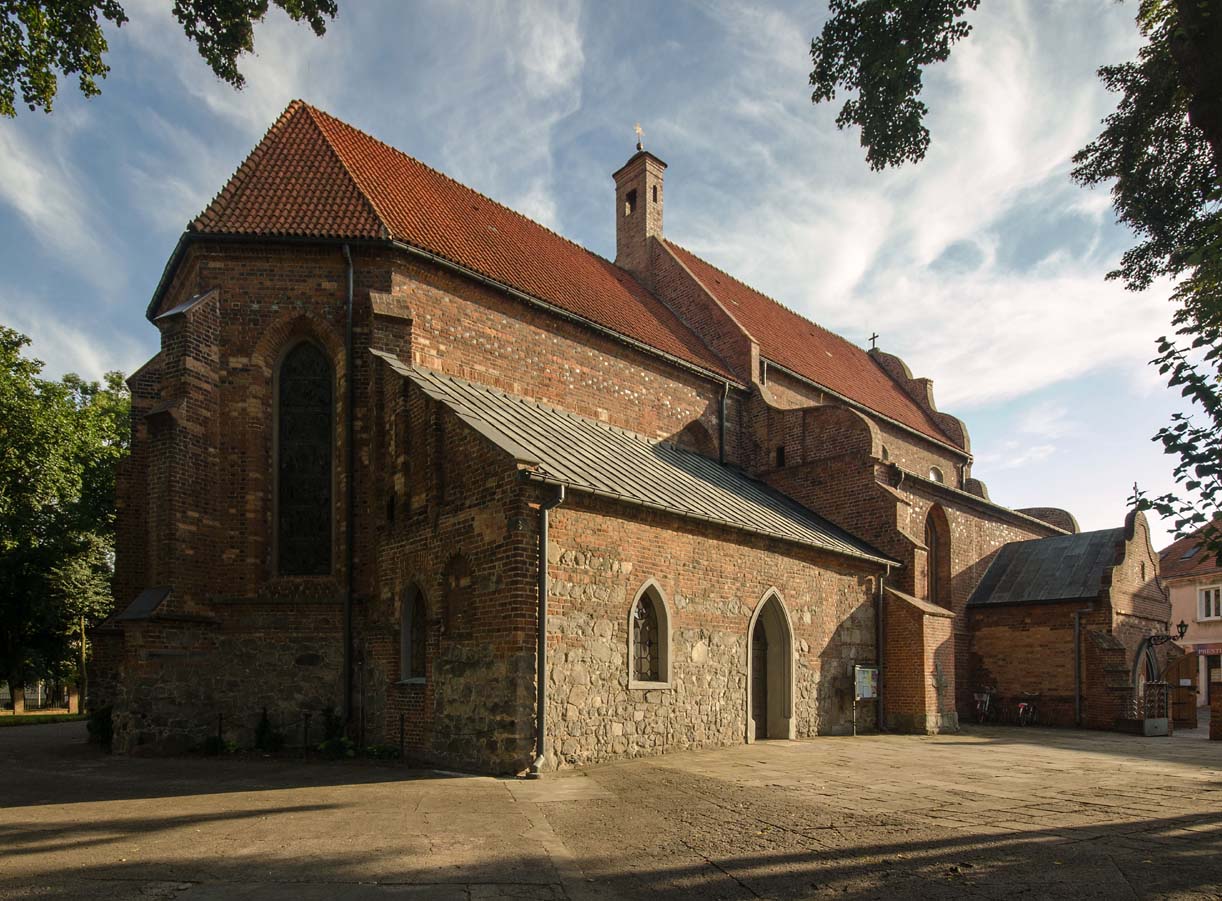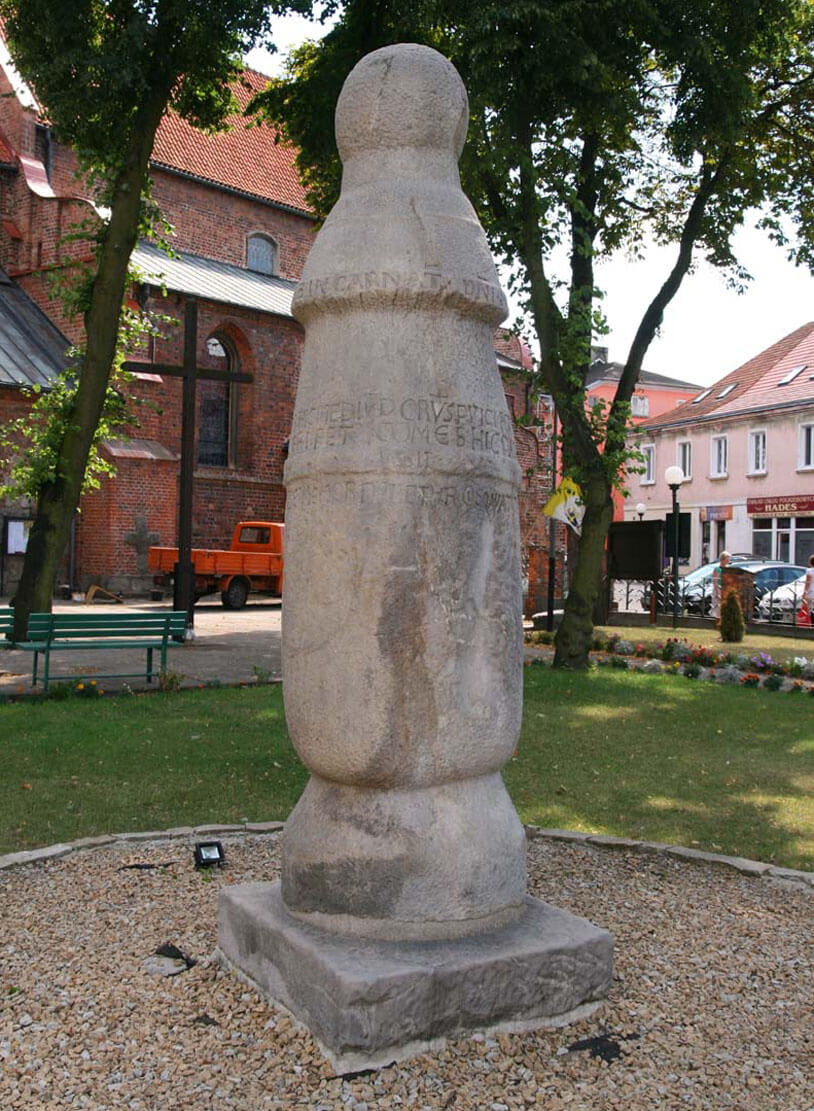History
The beginnings of the church of St. Bartholomew probably dates back to the time after the Teutonic Knights invasion from 1331 and reconstruction carried out on the initiative of King Casimir the Great. The church destroyed by the Teutonic Knights, located near the castle, was then replaced by a timber Holy Cross church, while the parish church was translocated to the southern part of the town.
After starting the construction of a Gothic church, the first chancel and sacristy were built together with the treasury. In 1444, for the price of one hundred fines, the chapel was to be funded by Katarzyna Kraska, wife of Jan Kraska from Łubnica, staroste of Konin, and probably only some time later work began on the nave. At the end of the Middle Ages, at the end of the 15th century or in the early 16th century, vaults were established, first in the nave and then above the chancel.
At the beginning of the 17th century, already in the early modern period, the Renaissance chapel of the Blessed Virgin Mary was added from the south, and in the nineteenth century, the porch on the north side. In 1866-1872 a major renovation was carried out, and subsequent restoration works took place at the beginning of the 20th century.
Architecture
Konin’s parish church was erected in the southern part of the town, close to the city’s defensive walls. It received the form of a three-aisle, three-bay building in the shape of a pseudo-basilica, erected from bricks laid in the Flemish bond with the use of zendrówka bricks, and only in the lower parts of stone blocks. On the eastern side, the church received an elongated, three-bay, three-side ended chancel and a Gothic sacristy and treasury attached to it from the north. On the opposite, southern side, between the choir and the aisle, there was a two-bay chapel, located transversely in relation to the axis of the church.
The outer façades of the church were reinforced with stepped buttresses, in the western corners of the nave situated at an angle. Between them splayed, pointed windows were pierced, as well as entrance portals, framed with pointed, moulded jambs (one west facing the town gate, two on the north side facing the market square). The west facade, chapel and sacristy were decorated with gables and half-gables, originally decorated with blind niches.
Inside, rectangular, laterally arranged bays of the nave and chancel corresponded to almost twice narrower, longitudinally rectangular bays of the aisles. The aisles of the nave were separated by moulded arcades, which were given a smooth transition into square shafts of pillars. These pillars were made similar to the walls, they were distinguished only by high, moulded plinths. On the internal façades of the aisles and the chancel hung flat lesenes with concave edges, forming in the choir and aisles shallow, pointed arches, in which the splayed on both sides, ogival windows were pierced. The recesses were therefore given the role of support to extremely rich vaults: net in the chancel, stellar in the aisles. Their ribs rested on geometrically shaped corbels hung on the walls (except for the central nave where their role was taken over by imposte heads). The Gothic chapel was covered with a cross-rib vault.
Current State
The church has preserved its original shape to this day, but the gable of the western facade was transformed by adding a characteristic Baroque wavy line, and in the nineteenth century each of the aisles was covered with a separate, lower roof and new windows were pierced in the walls of the central nave. In addition, an early modern chapel and a porch were added to the building from the north and south. The interior architecture retained its Gothic character, but the walls in 1904-1910 were covered by the polychrome of Eligiusz Niewiadomski. At that time, some of the architectural details were obliterated or standardized (mouldings of inter-nave arcades, corbels, ribs). Among the medieval furnishings of the church, two lion-shaped head holders are preserved in the front door, and a baptismal font dated to the second half of fifteenth century.
Next to the church you can see a Romanesque road milestone, set in 1151 in halfway from Kruszwica to Kalisz. It is considered to be the oldest road sign in Poland. It is carved out of sandstone and is about 2,5 meters high. Its origin is not explained, it is assumed that the founder could have been the palatine of prince Bolesław Krzywousty, Piotr Włostowic.
bibliography:
Kowalski Z., Gotyk wielkopolski. Architektura sakralna XIII-XVI wieku, Poznań 2010.
Maluśkiewicz P., Gotyckie kościoły w Wielkopolsce, Poznań 2008.
Tomala J., Murowana architektura romańska i gotycka w Wielkopolsce, tom 1, architektura sakralna, Kalisz 2007.





