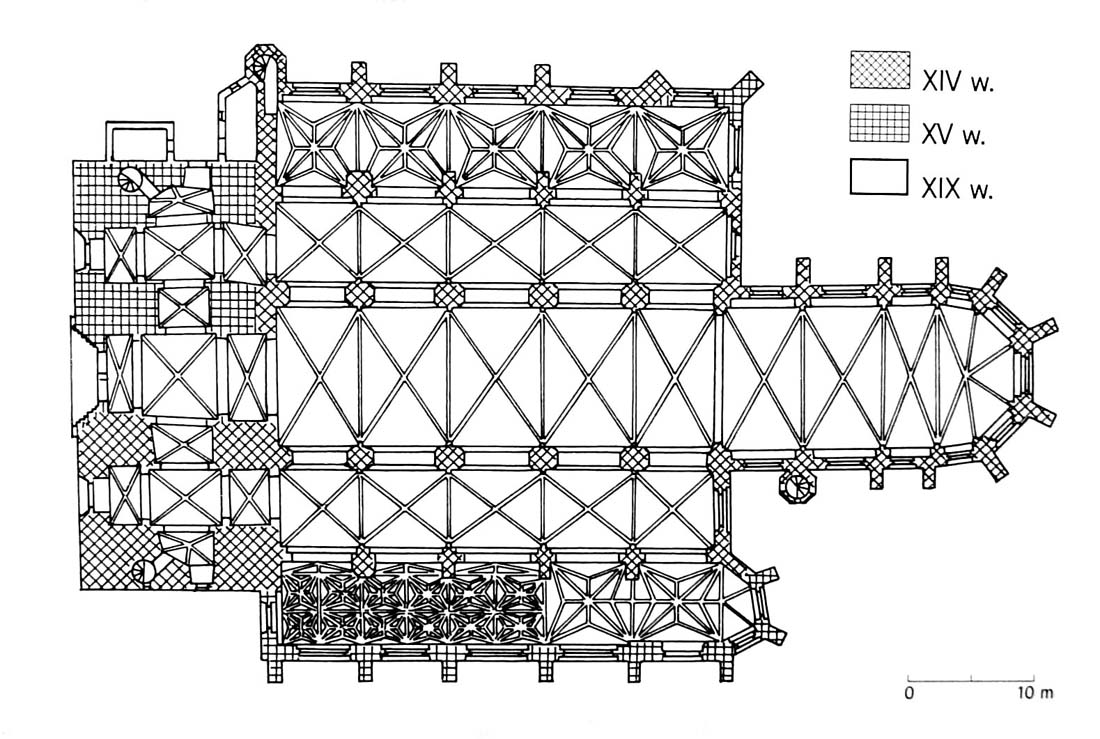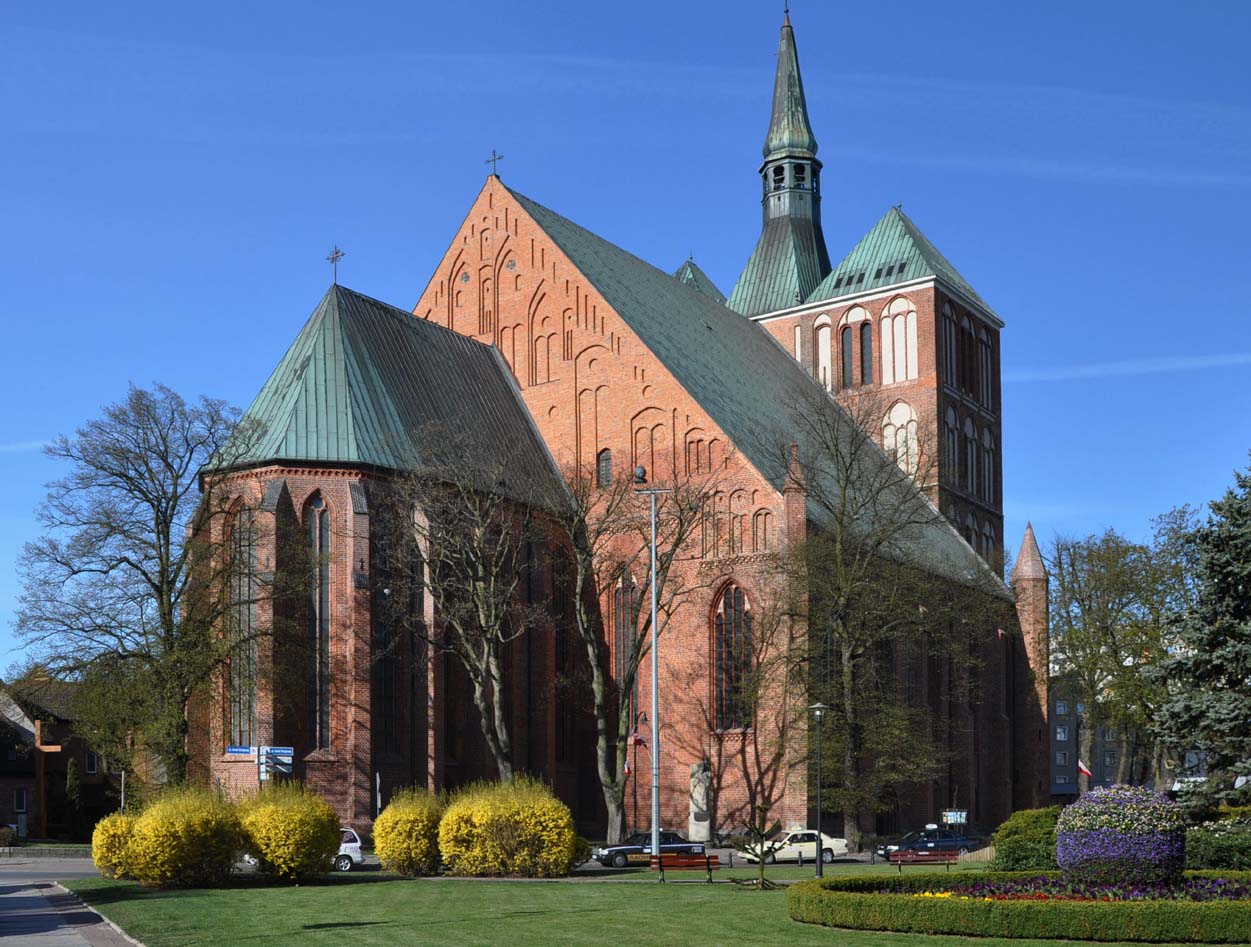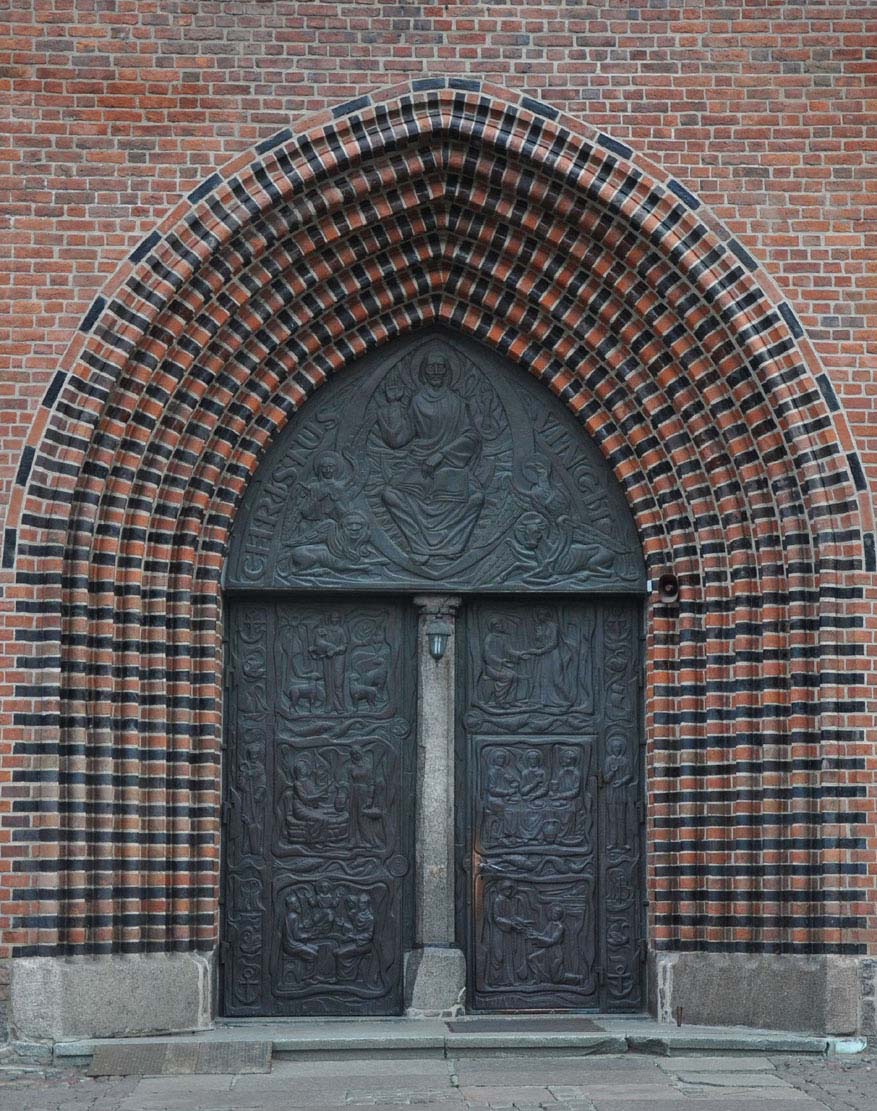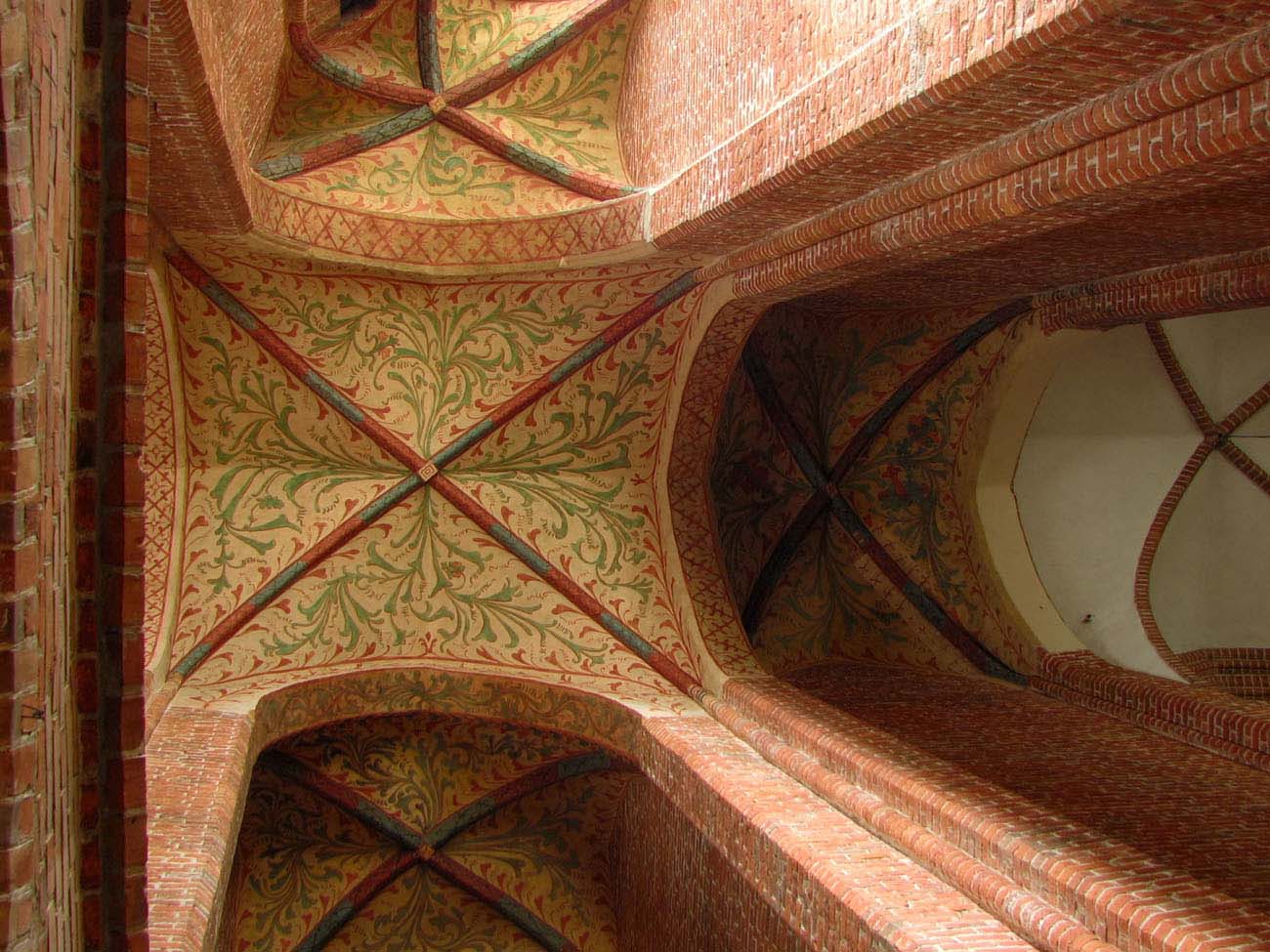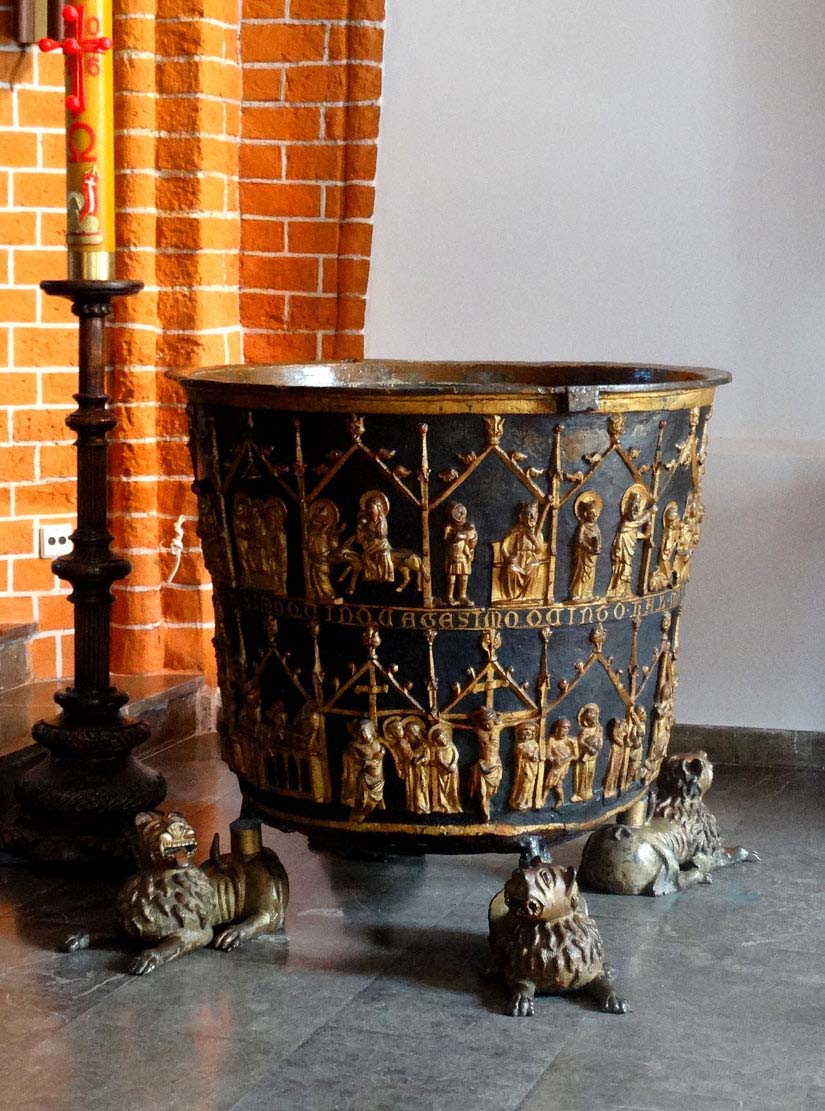History
The Gothic parish church of the Blessed Virgin Mary in Kołobrzeg started to built at the beginning of the 14th century on the site of an older building from the 13th century, whose canon named Rienerus was recorded in 1219. In 1254, Cardinal Peter of Utrecht granted an indulgence for the construction of a new church, probably in connection with the town’s foundation under the Lübeck Law a year later. In 1282 it was already recorded as a collegiate church, but it also served as a municipal parish church. In 1289, “armarium canonicorum” was mentioned in documents.
In 1316, an indulgence was granted to those who supported the construction works started in the first years of the fourteenth century in connection with the thorough, Gothic rebuilding of the church. Initially, it was given the form of a three-nave hall with the lower part of the western massif, probably added to the old chancel. In the years 1323-1331, a new Gothic chancel was built, and in the period 1379-1386 two outer aisles (however it is also possible, that the chancel was built first, and then the naves, as evidenced by the western buttress on the northern side, merged into the eastern wall). In the fifteenth century, a gallery (matroneum) was built into the northern aisle, and a north tower was erected. The southern tower was probably built a bit later. At the end of the fifteenth century, the northern and southern towers were joined into one massive block, a middle helmet was added, and in this way the temple was given its final appearance.
St. Mary’s Church in Kołobrzeg was taken by Protestants in the 16th century, which resulted in the building of galleries over the side aisles. Due to the subsidence of the ground, the temple was repaired several times. In the 17th and 18th centuries, numerous repairs of the vaults were necessary, which were destroyed over the chancel in 1761 during the siege of Kołobrzeg. Reconstruction works combined with regothisation were carried out in the years 1874-1876 and 1887-1890. In 1945 during the fights at Festung Kolberg church was an important point of defense of the city and was destroyed by the fire of Soviet artillery. After World War II, the its ruins were initially intended to be dismantled, fortunately in 1957, it was handed over to the Catholic Church and reconstruction started.
Architecture
The church was erected on a plot south-west of the town market, and because of the orientation towards the sides of the world, its axis was located at an angle to the street network. It obtained the form of a hall building, made of brick on a stone foundation. Originally built as a nave with two aisles, it finally obtained the appearance of a five-bay central nave with four aisles, with a separate chancel of the width of the central nave, ended pentagonally. The central nave and the adjoining aisles received the same height, while the outer aisles were erected as lower. The extreme southern aisle, like the chancel, was closed pentagonally. On the western side there is a massive forty-meter tower, built on a rectangular plan, crowned with a pyramid-needle helmet with a lantern. It was formed from a combination of a four-sided northern and southern tower at the end of the fifteenth century. On the northern side of the chancel, there was a sacristy with a treasury.
Large surfaces of external facades were reinforced with buttresses and were pierced with high windows: two and three-light in the chancel and three and four-light in the aisles. Window and entrance openings have ogival moulded finishes. The western massif in the lower part, corresponding to the heights of the walls of the aisles, is devoid of segmentation except for the triad of large windows from the west and slightly smaller windows on the sides. The three upper floors of the west elevation were separated by cornices and decorated with blendes, with the northern parts regularly spaced out, and in the central and southern parts chaotically. Correspondingly, the north elevation of the western massif is regular and the southern elevation is irregular. This is the result of a long construction process and changes in its course.
Inside in the outer side aisles there is a stellar vault, and in the central nave, aisles and chancel cross-rib vaults. Slightly lower external aisles are open with high arcades, which were pierced in the perimeter walls during the expansion of the church. Originally, the rood screen separated chancel from the central nave, and at the height of the window sills, there were galleries piercing the wall pillars. In the northern aisle, the matroneum storey was introduced, and in the southern aisle a porch between the pillars. In the ground floor of the western massif there are three high rooms, connected with each other and with the central naves of the church. They form a system of three interconnected interiors placed between eight huge pillars, constituting the structural frame of the west massif.
The division into aisles in the nave was ensured by octagonal, massive pillars mounted on pedestals, with tripartite shafts in a cross arrangement. Their capitals were placed below the base of the arches of the inter-nave arcades. The inner aisles were separated from the outer aisles by pillars cut in the thickness of the original perimeter walls. From the side of the aisles, buttresses were placed on them. The interior of the church was originally covered with colorful wall polychromes.
Current state
Collegiate church in Kołobrzeg is one of the finest examples of architectural type widespread in Pomerania in the form of a hall with an aisleless chancel and a monumental west massif, for which it was probably the archetype. To this day, due to the war damages, medieval rood screen has not survived, and the chancel vaults, destroyed in the 18th century, are a post-war reconstruction, as well as the nave vaults and the east gable destroyed during the World War II. The medieval equipment includes: a Gothic menora dating from 1327, a crucifix from 1330, a baptismal font from 1355, a Gothic candlesticks from 1420, and a Schlieffen Crown from 1523, grave plaques of Kołobrzeg’s burghers, as well as stalls of municipal councilors from XIV century. They are the oldest stalls in Poland. On the north-eastern pillar there is a Gothic polychrome with a representation of Madonna with a child, in the north aisle a painting of a Parable of the Ten Virgins, and the Passion scenes in the ground level.
bibliography:
Architektura gotycka w Polsce, red. M.Arszyński, T.Mroczko, Warszawa 1995.
Jarzewicz J., Architektura średniowieczna Pomorza Zachodniego, Poznań 2019.
Kubicki D., Gotyckie świątynie powiatów koszalińskiego i kołobrzeskiego, Pelplin 2001.
Pilch J., Kowalski S., Leksykon zabytków Pomorza Zachodniego i ziemi lubuskiej, Warszawa 2012.

