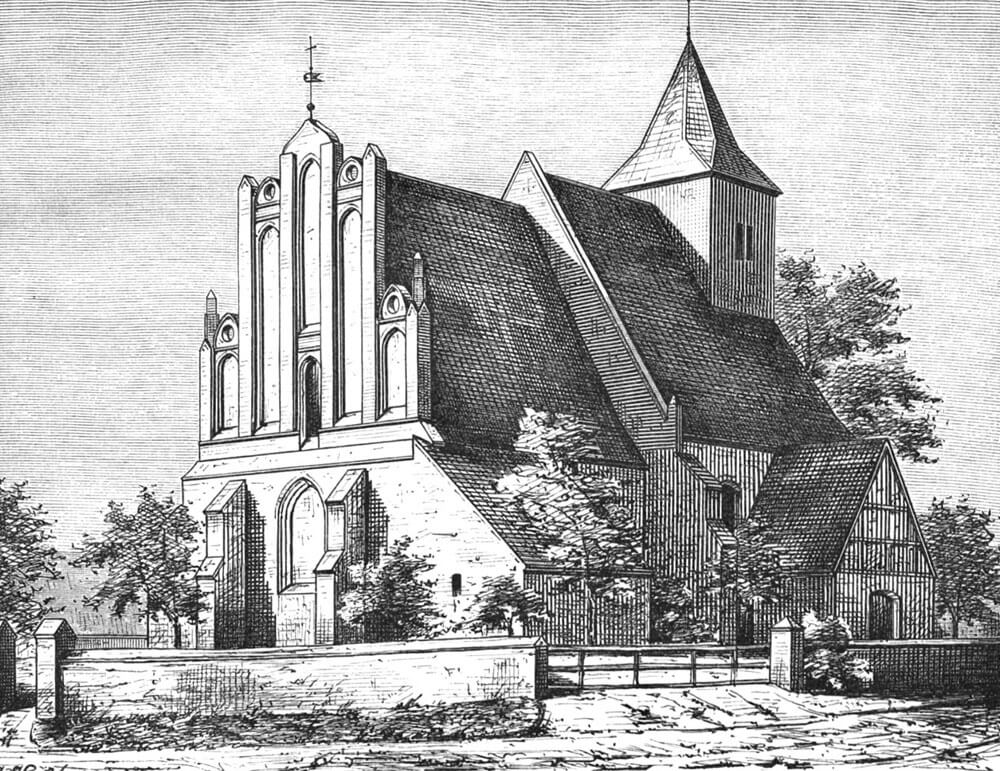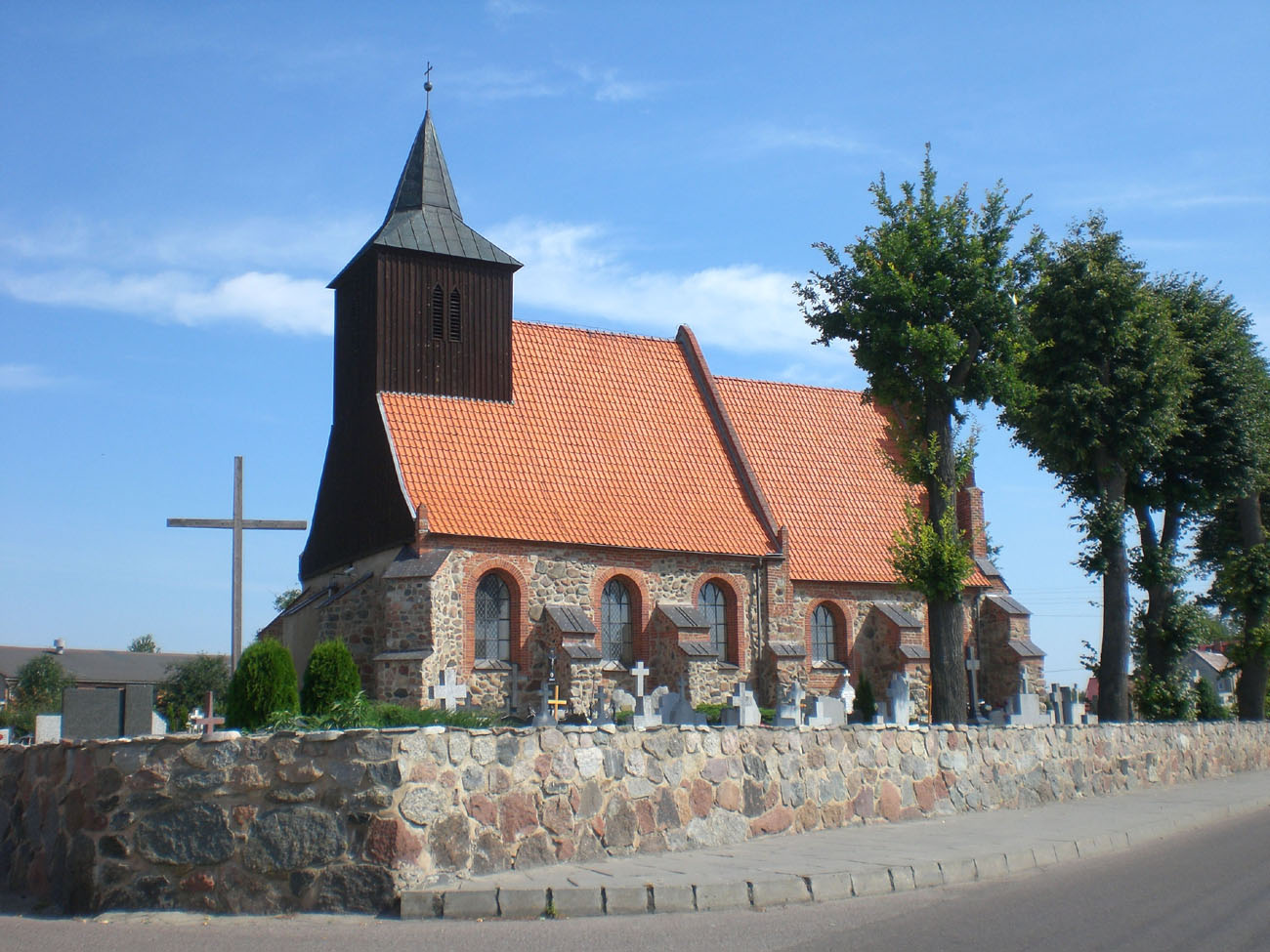History
The church of St. Barbara was built around the mid-fourteenth century. It took place in the times of the Teutonic Knights, i.e. after 1308, although tradition connected the church with the previous owners of Starogard and the surrounding area, the Knights Hospitaller. In the years 1587-1596 church was temporarily ruled by Lutherans, and from 1653 to 1827 the parish was ruled by the Dominicans of Tczew. In the 17th century, a timber tower was added to the church on the west side.
Architecture
In the Middle Ages, the church consisted of a single, almost square nave and a separate, slightly narrower and lower, rectangular chancel. On the north side, a porch was located at the nave, and a sacristy at the chancel. All elevations, except for two annexes, were reinforced with massive buttresses, only in the western corners of the nave located at an angle, and in the other corners perpendicular to the axis. On the eastern wall of the chancel there was a five-axis gable built, decorated with pointed-arched blendes and smal gables with a circular openings.
Current state
The original shape of the church was transformed as a result of the addition of a timber tower. Unfortunately, most of the window openings were enlarged and its shape changed in modern times. Inside, there are frescoes of or dedication signs, placed on the walls of the church by the bishop during the consecration, and a stone stoup from the 14th century.
bibliography:
Die Bau- und Kunstdenkmäler der Provinz Westpreußen, der Kreis Pr. Stargard, red. J.Heise, Danzig 1885.
Grzyb A., Strzeliński K., Najstarsze kościoły Kociewia, Starogard Gdański 2008.






