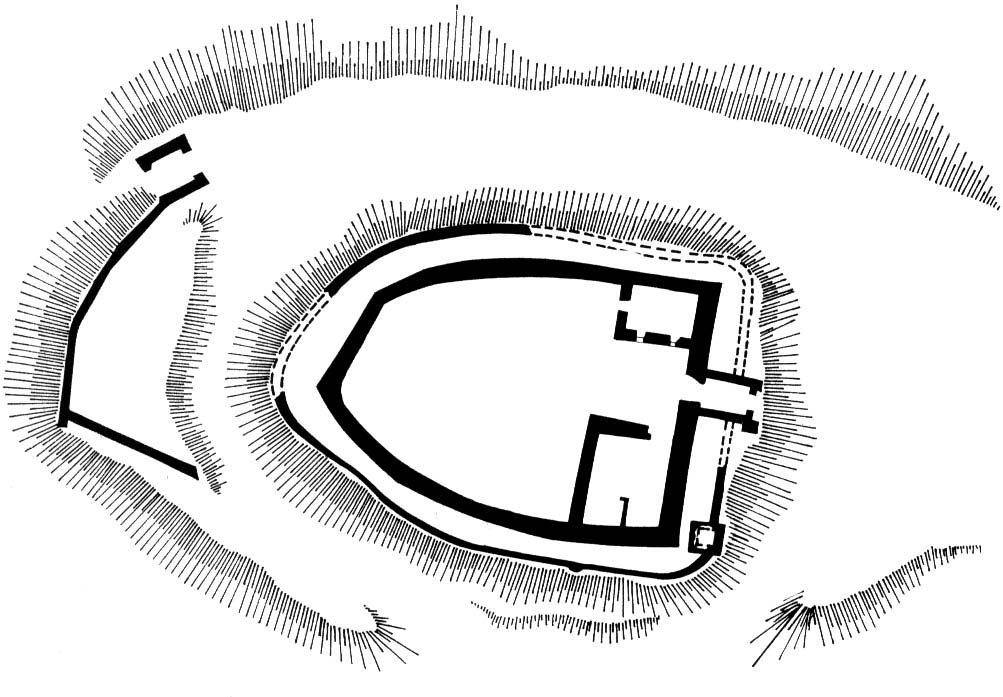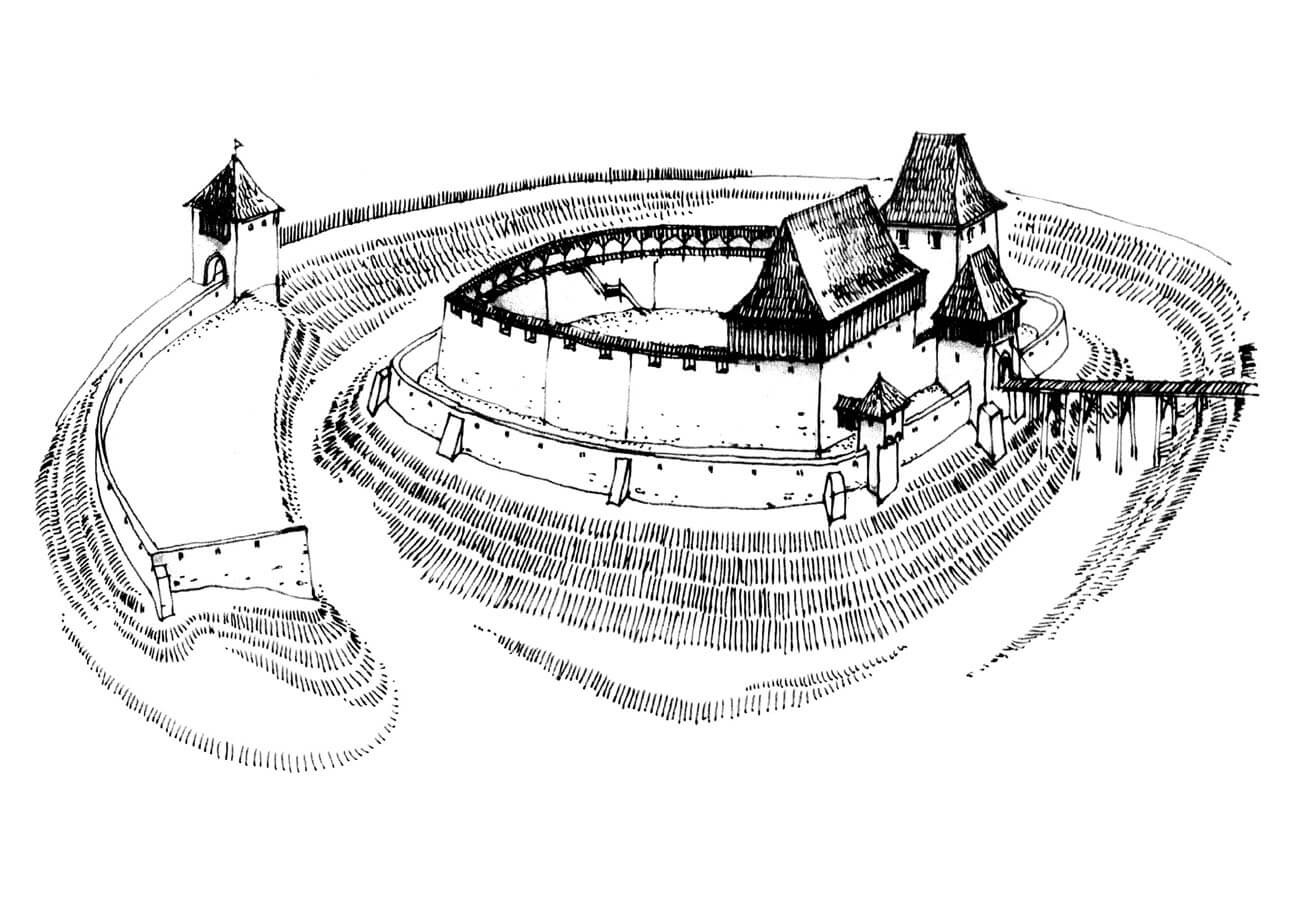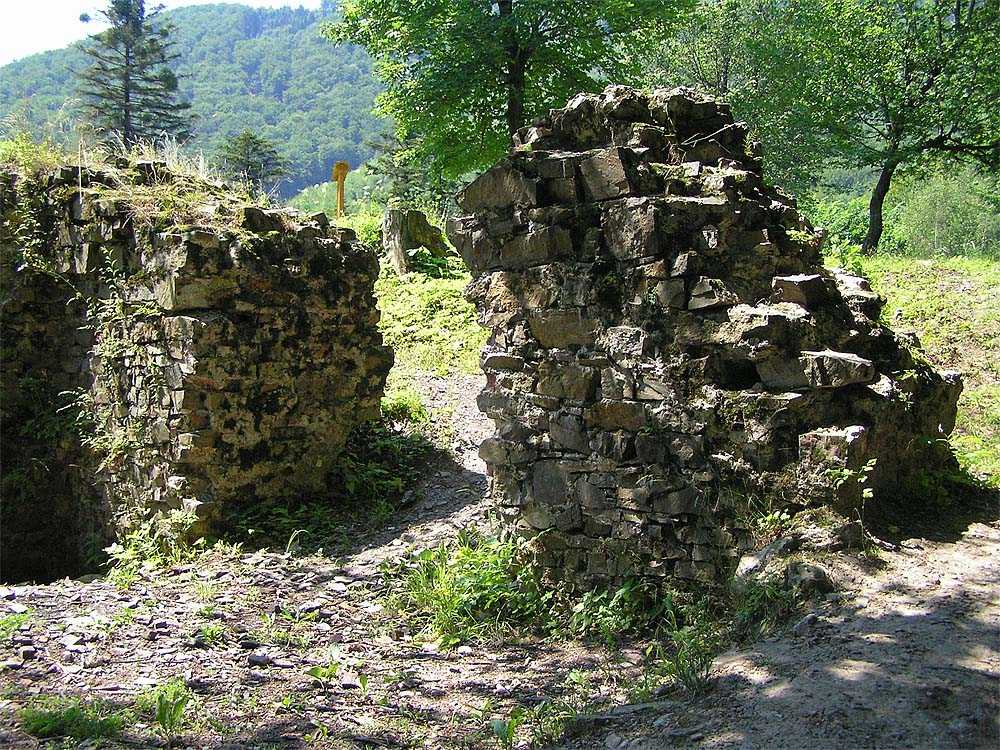History
Castle called Wołek was built in the second or third quarter of the 14th century, probably from the foundation of the prince of Oświęcim, Jan I Scholastic. It was built primarily as a watchtower controlling the southern and western border of the duchy and securing the route leading through the Soła River valley and the Żywiec Basin to Hungary. Thanks to its location near large forest complexes, it could also serve the ruler as a shelter during hunting in the surrounding areas. It was first recorded in 1396, when the prince of Oświęcim Jan II granted it to his wife Jadwiga of Brzeg, together with nearby Zator.
In 1405, with the death of Jadwiga, the castle passed into the hands of the Cieszyn princes. However, in 1415 it was supposedly burned by the Cieszyn prince Kazimierz IV, who was supposed to have captured the castle because of the robbery expeditions organized from it. Perhaps Wołek became the seat of robber knights as a result of leasing to a rowdy family or it was occupied due to insufficient protection. Ultimately, after the garrison was pacified, the castle remained the property of the Cieszyn princes until the beginning of the second half of the 15th century.
In 1452, prince Jan IV of Oświęcim, who together with his brother pursued a rowdy policy towards the Kingdom of Poland, invaded and plundered Małopolska region. In retaliation, King Kazimierz IV Jagiellon sent knights under the command of the subcamerarius of Kraków, Piotr Szafraniec, who forced the prince of Oświęcim to submit and pay homage. In the same year, Jan IV attempted to abandon his obligations and regain the castle in Oświęcim, but due to failure he had to take refuge in Wołek, from where he supported bands of armed men robbing Małopolska. For this reason, in 1454 Polish army arrived at the castle. Although the siege was ineffective, Jan IV surrendered to the king shortly afterwards, selling him the Duchy of Oświęcim along with the castle in 1456.
The last information of the castle was made in 1462, when it was recorded in a treaty concluded at the congress in Głogów. As a result of the decisions of the Polish king Kazimierz IV Jagiellon and the Czech ruler George of Poděbrady, the latter renounced his claims to Wołek, Zator, Oświęcim, Żywiec, Siewierz and Berwałd, as well as to the towns and lands that recognized Polish rule after the end of the conflict with the prince of Oświęcim. Perpetual confirmation of this renunciation was also obtained in 1474 from the Czech king Władysław Jagiellon.
Wołek Castle was probably destroyed during the Polish-Hungarian war of 1471-1474, during which the Hungarian invasion affected large areas of Małopolska. When a truce was concluded at the end of 1474, Piotr Komorowski and his brother Mikołaj, leaseholders of the castles in Żywiec, Szaflary and Barwałd, entered into negotiations with the Hungarians to sell them the lands they owned, which would have threatened to create a base for further invasions of Małopolska. For this reason, on the order of King Kazimierz IV, an armed expedition was sent, which within seven weeks took control of the threatened areas, including the castles in Żywiec and Barwałd. These actions could also have led to the destruction or serious damage to Wołek Castle. In later years, no attempt was made to rebuild it, and the ruins were instead robbed by local residents in order to use the stone for building material. The lack of reconstruction attempts was probably due to the loss of importance of the castle after the Jagiellon dynasty ruling in Poland seized the thrones in Bohemia and Hungary.
Architecture
Wołek Castle was built on the western bank of the Soła River, on the headland of a vast hill jutting out into the valley. High and steep slopes protected it primarily from the east, and to a lesser extent from the north and south. It was built of local stone, with minimal use of bricks. The main element was a massive perimeter wall, up to 2.5 meters thick, surrounding a courtyard measuring approximately 30 x 42 meters, built on a plan close to an ellipse, but with a straight eastern part. Outside the wall was a ditch about 3.5-7 meters deep.
The internal development of the castle consisted of a tower or a building on a rectangular plan measuring 5.2 x 8.8 meters, adjacent to the wall, and a larger building measuring 9.2 x 11.6 meters, possibly also of a tower-like form. Both of these buildings were located in the eastern part of the courtyard, in its corners. The western part was free of stone rooms, although there could have been auxiliary economic buildings (e.g. stables, granaries). Between the eastern buildings there was a quadrangular gatehouse, completely protruding in front of the defensive wall. Due to its location on the edge of the promontory and the gate facing the slopes descending towards the valley, those arriving to the castle from the west had to circle the walls under the watchful eye of defenders, probably moving along the guard wall-walk in the crown of the fortifications.
On the outer side of the main defensive wall, and on the inner side of the ditch, ran a second line of fortifications, which was formed by a low wall 1 meter thick, separating a zwinger around the entire core of the castle. Its south-eastern section was reinforced with a small quadrangular tower measuring 3.6 x 3.6 meters, while the southern section with several buttresses. The small tower could have been a connection between the zwinger and the residential building by means of an overhanging porch. The zwinger wall also adjoined a gatehouse protruding towards the moat, to which ran a drawbridge supported by a stone abutment. In addition, on the western side of the castle, on the opposite slope of the moat, an earthen rampart was built with an additional gatehouse, through which an access road led. A third section of the defensive wall was adjacent to it, which, however, may not have surrounded the entire complex, but only crossed the neck of the promontory.
Current state
Wołek Castle did not survive to the present day. Only small fragments of the foundations and ground floor walls remain, which once constituted the defensive perimeter, the gatehouse and residential buildings. Traces of a moat are also visible in the area. Admission to the ruins is free. In the regional Aleksander Kłosiński Museum in Kęty you can see a model of the castle, while the military artifacts discovered during archaeological research of the castle are today in the Historical Museum in Bielsko-Biała.
bibliography:
Borowiec N., Słowińska N., Żyła A., Verification of the Wołek Castle Model with the Actual State Using Digital Photogrammetry and Conventional Survey Methods, “Geomatics and Environmental Engineering”, Volume 17, 1/2023.
Leksykon zamków w Polsce, red. L.Kajzer, Warszawa 2003.
Reyniak J., Średniowieczny zamek Wołek. Wstępne wyniki badań, “Teki krakowskie”, 4/1997.
Sperka J., Oświęcim stolicą samodzielnego księstwa w XIV i I połowie XV wieku, “Osviecimensis”, 1/2009.
Strzyż P., Militaria z zamku Wołek na Górnym Śląsku, “Acta Militaria Mediaevalia”, 13/2017.



