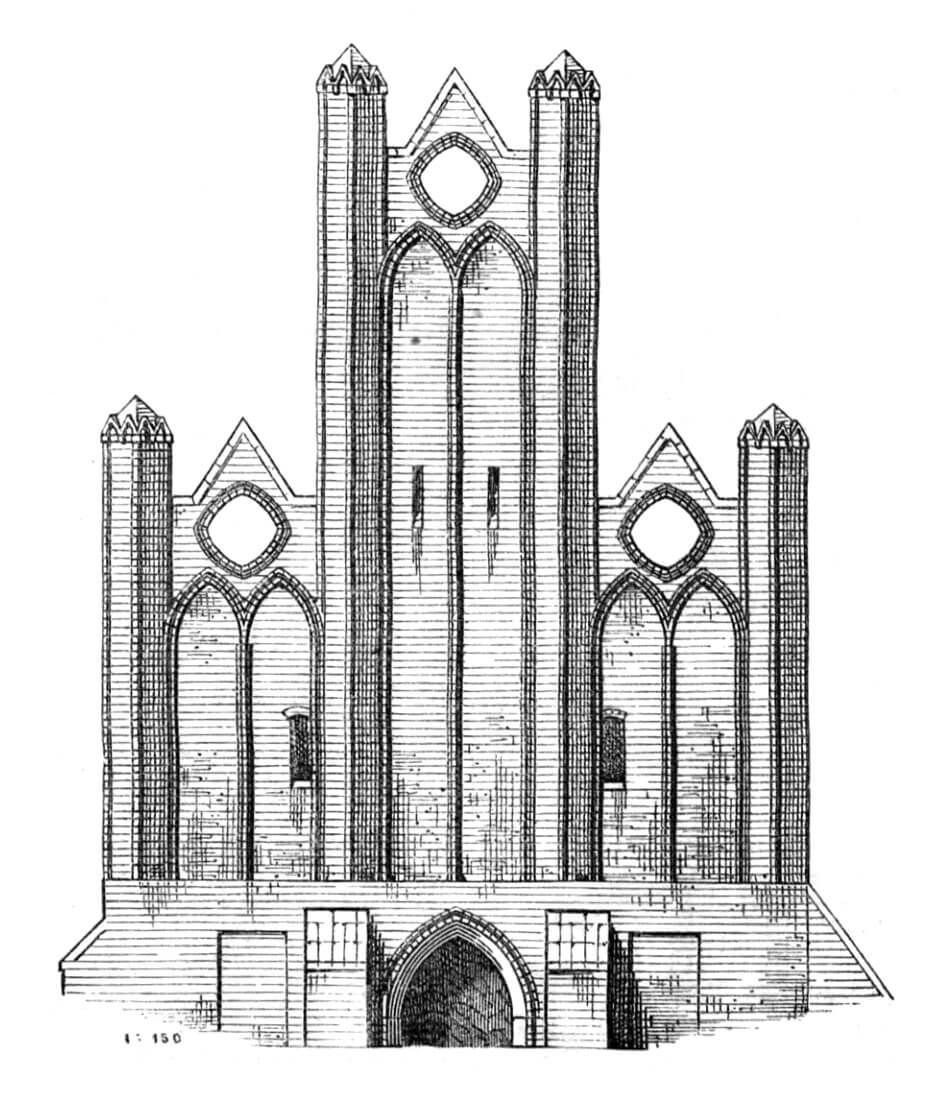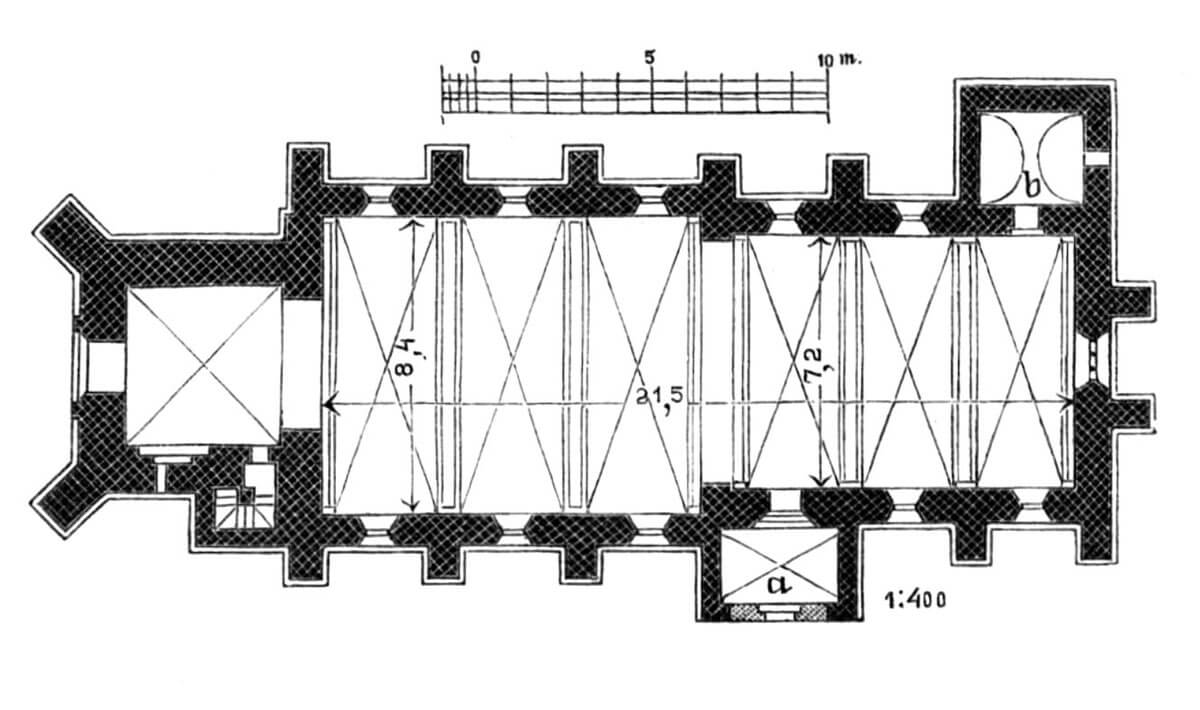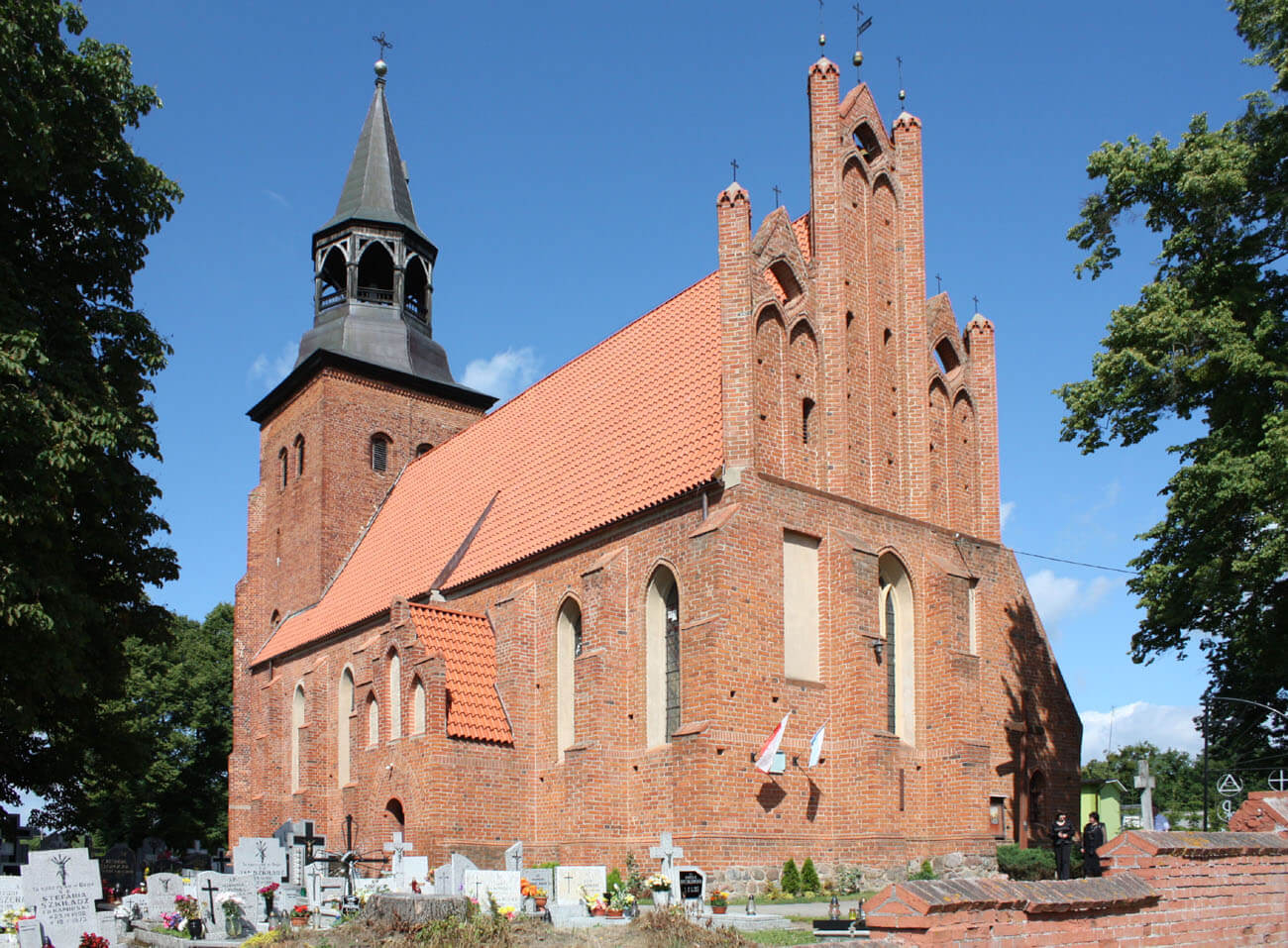History
The church in Klonówka was erected by the Teutonic Order around the middle or in the second half of the 14th century, in the place of the parish established before 1341. The construction work began with the chancel, and then, after a short break, the nave and tower were erected (the work was strongly influenced by the Starogard parish church). In the mid-eighteenth and nineteenth centuries, the church was partially rebuilt, and repairs were carried out due to the damage to the tower in 1837. In the years 1905-1910 the church was renovated.
Architecture
The church was built as an orientated, brick building on a stone foundation, consisting of an aisleless, three-bay, rectangular nave and a slightly narrower, straight ended chancel, to which a sacristy was added from the north, and a porch from the south. From the west, on the axis, there was a four-sided, four-storey tower built. Probably, during the construction, the original plans were changed, because the actual connection between the chancel and the nave was not created, and the external decoration of both parts was treated in exactly the same way. Presumably, initially it was intended to erect a nave of the same width as the chancel.
The church was surrounded with three-step buttresses, which at the nave and chancel were situated perpendicularly to the axis, and only in the tower at an angle. The southern and northern elevations were pierced with five pointed windows, originally embedded in moulded jambs. Above the eastern wall of the chancel, a tripartite, stepped gable was erected, decorated with four pinnacles and three double blendes with narrow windows. In the middle of the façade, a wide, pointed window was pierced, flanked by two buttresses and rectangular plastered recesses. A three-light tracery was inserted into the window, consisting of two intersecting mullions. The walls of the tower were divided with high blendes and slit openings, and its highest bell storey was separated on each side by two openings with segmental heads.
Three portals led to the interior of the church. The moulded, stepped portal in the ground floor of the tower served as the main entrance, moreover, it was possible to enter through the porch from the south and to the second bay of the nave from the north. Inside, the nave and the chancel were probably covered with cross-rib vaults, separated by wide arch bands. The porch, the ground floor of the tower and the gallery on the first floor of the tower (opened to the nave with an arcade) were also cross-vaulted. The sacristy was topped with a barrel vault.
Current state
The church in Klonówka is today one of the most interesting rural, Gothic churches from the vicinity of Starogard (eastern gable, extended form for a small village), with the original spatial layout preserved. Early modern transformations led to the establishment of a neo-Gothic tower cupola, modernization of some windows, and probably a slightly simplified renovation of the eastern gable decorations. In the 18th century the vaults were transformed and the decor of the interior is now completely in Baroque style.
bibliography:
Die Bau- und Kunstdenkmäler der Provinz Westpreußen, der Kreis Pr. Stargard, red. J.Heise, Danzig 1885.
Grzyb A., Strzeliński K., Najstarsze kościoły Kociewia, Starogard Gdański, 2008.





